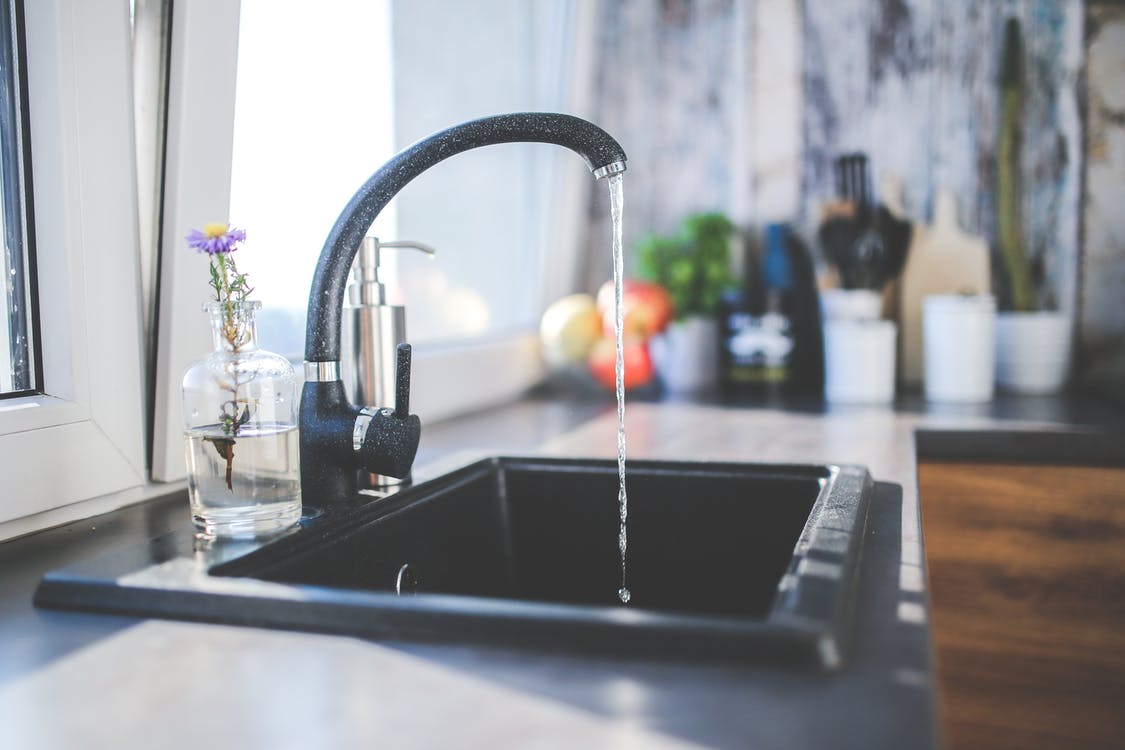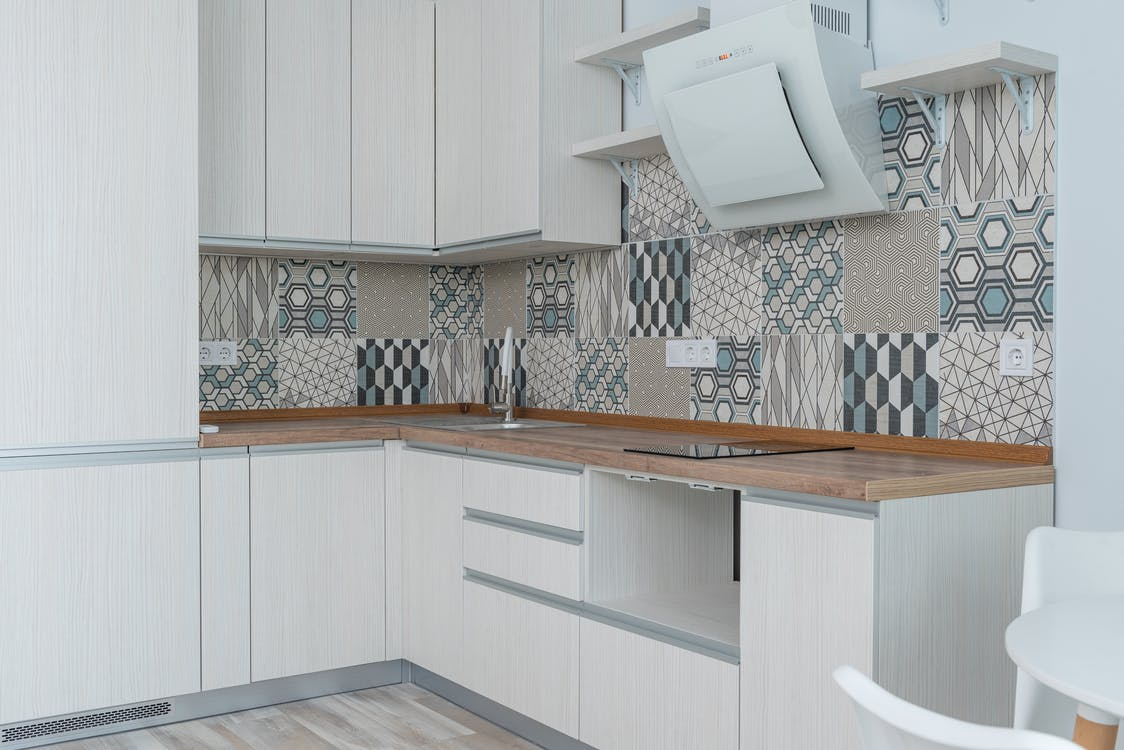Designing your kitchen is a vital part of any home renovation process. The kitchen is known as the heart of the home. As the saying goes, “while life may be created in the bedroom, it is certainly lived in the kitchen.” For tiny kitchens, executing a well thought out small kitchen design is even more important.
You want to balance function and aesthetics to build a comfortable space where you have meals with friends and family. As most kitchens in BTO flats do not come with added carpentry, many opt for an interior designer to put together their kitchen.
Convey your needs to your interior designer more succinctly by referencing this general guide as a blueprint for designing your kitchen. We’ve also included some tips for small kitchen design so you can maximise your cooking space.
How to Plan Your Kitchen Design (Including Tips for a Small Kitchen Design)
Take into account these three factors when planning your kitchen: personal needs, kitchen layout and interior design. Collectively, these factors will affect your renovation budget. For those who are looking to carry out a small kitchen design, you might have to tweak these tips so as to make the most out of your kitchen space.
1. Define Your Kitchen Needs
The way you use your kitchen will affect what type of furniture, fixtures and appliances you’ll need. For example, if you cook a lot and don’t have a dining room, you might want to create an eating nook to have your meals. Questions to think about include:
- Do you cook a lot or not at all?
- Where do you eat (e.g. dining room, in front of the TV, in the kitchen, etc.)?
- Do you have an open-concept house, or is the kitchen tucked away?
- What other social activities happen in the kitchen (e.g. watching TV, makeshift home office, etc.)?
Those with a small kitchen will have to pay more attention to where you can fit in additional storage or designate areas where you can double up the function of a space.
2. Plan the Layout of Your Kitchen
Create a rough floor plan and measure the dimensions of your kitchen. Keep the walkways clear so you can move about the kitchen easily. Think about your kitchen’s layout (U-, G-, or L- shaped) and if you want kitchen islands and use online guides for common kitchen layout designs as reference. Regardless of your desired layout, you’ll want at least 1m of passage width for one cook and 1.2m for two cooks.
At this step, you should also weigh if you want separate or combined wet and dry kitchen areas. Wet kitchens are where the primary cooking happens; dry kitchens are where the prep work such as washing, cleaning and chopping ingredients occurs.
For most HDB kitchens in Singapore, these two areas are combined unless the homeowner intentionally carves out separate spaces. If you’re not big on cooking at home, you could keep your kitchen small. For new HDB flats, open kitchen concepts are automatically applied.
3. Create a Mood Board for Your Kitchen Design
Find inspiration for what you want your dream kitchen to look like by piecing together a mood board on sites like Pinterest. There, you can narrow down your favoured themes. If you have a small kitchen, consider going for a lighter colour palette as this would reflect more light into the room and make it appear larger.
Any kitchen décor you might want to include should be planned at this step and included in your renovation budget. Where you get your furniture and accessories will also affect your overall costs. Try sourcing for more affordable secondhand furniture from retailers in Singapore.

For small kitchen designs, Google Search "small kitchen design" to get more ideas. Think aesthetics in terms of:
- Getting brass pots and pans and hanging them from the ceilings
- Playing with the idea of a breakfast bar cum kitchen island on wheels where you can dine and do prep work; you can move this around as you need
- Removing upper cupboards for floating shelves
- Opting for glass doors to segregate areas and bringing in light
- Painting the ceiling or installing mirrors for a reflective effect
Other Factors to Consider When Design Your Kitchen
4. Make Sure You Have Enough Cupboards for Storage Space
Kitchen cabinet design is essential as kitchens usually hold tons of stuff: cooking appliances, groceries, baking accessories, etc. There should be cupboard space to give you adequate counter space and hideaway cooking sauces, oil, condiments, dry and canned food, and drinks. So, make sure you have sufficient cupboards and kitchen cabinets installed.

Top hung cabinets should be 30cm deep and installed at least 55cm above your countertop. If you have a collection of glazed pottery or cups you would like to display, you could have a mix of hidden cupboard storage and open shelving.
For those with a small kitchen design, this is extremely important. Especially if you have many pieces of cutlery and crockery. What you can do is to build carpentry specifically to store your appliances (e.g. rice cooker and oven).
5. Get Enough Countertop Space
Regardless of your countertop size, you want the material it is made of to be hardy and easy to clean. For reference, the minimum standard dimensions for kitchen countertops are:
|
Countertop measurement item
|
Dimensions (cm)
|
|
Countertop height
|
85 to 90
|
|
Depth of counter
|
60
|
|
Width of washing up area
|
60 on one side; 45 on the other
|
|
Width of food preparation surface
|
75
|
|
Width of cooking area surface
|
30 on one side, 40 on the other
|
Take these indicated measurements as a guide. Tweak according to your kitchen size and personal preferences.
6. Choose a Suitable Kitchen Sink

Kitchen sink material: Stainless steel is one of the most popular materials for kitchen sinks. However, you can use other types of materials, such as copper, enamel, and stone. You should deliberate how often you intend to clean the sink thoroughly and how much use it will get.
Size of kitchen sink: General, the larger the sink, the pricier it is. When purchasing a sink, you also want to think about how much countertop space you can afford to sacrifice. The size and depth of your sink will affect the material and design of your kitchen cabinets. Your cabinets have to be able to support the weight of your sink.
Single sink or double sink: Double sinks are ideal for those who cook often. If you frequently order take out, single sinks make more sense. Regardless of your choice, always choose a leakproof sink. You want to minimise trapped dirt accumulation, mould and algae growth and the frequency of general repairs.
For a small kitchen design, know you’ll be limited by the amount of counter space you have. If you cook a lot, it might be more practical to sacrifice having a big sink in lieu of having more space for prep work.
7. Select Stoves Before Starting on Renovation Works
Most houses in Singapore operate with a gas stove. Increasingly, more are turning to modern induction cookers. Should you opt for an induction cooker in your home, check that your pans and pots are compatible with the stove type.
Choose what type of stove you want before starting on kitchen renovations. For example, if you’ve chosen a gas stove, you have to build it into your countertop and install a gas pipe. Getting a range hood placed over your gas stove is another consideration to make.
8. Install a Backsplash

Backsplashes protect your kitchen walls from oil and food splatters. Furthermore, they are a way to add colour to your kitchen. One decoration idea is to use stick-on, waterproof mosaic tiles to lend detail to your cooking space. Ideally, your backsplash complements the design of your stove for a cohesive look.
For small kitchen designs, consider using a reflective surface to bring in more light and create the illusion of a larger space.
How to Plan Your Kitchen Design
Ultimately, constructing and designing your kitchen should be a fun process. Your home should reflect your personality and style. If you are going to DIY your kitchen’s construction and design, make sure you have the necessary private property or HDB renovation permits.
Those who prefer to leave the work to professional renovation contractors, check out the list of approved HDB contractors.
For more property news, content and resources, check out PropertyGuru’s guides section.
Looking for a new home? Head to PropertyGuru to browse the top properties for sale in Singapore.
Need help financing your latest property purchase? Let the mortgage experts at PropertyGuru Finance help you find the best deals.
Disclaimer: The information is provided for general information only. PropertyGuru Pte Ltd makes no representations or warranties in relation to the information, including but not limited to any representation or warranty as to the fitness for any particular purpose of the information to the fullest extent permitted by law. While every effort has been made to ensure that the information provided in this article is accurate, reliable, and complete as of the time of writing, the information provided in this article should not be relied upon to make any financial, investment, real estate or legal decisions. Additionally, the information should not substitute advice from a trained professional who can take into account your personal facts and circumstances, and we accept no liability if you use the information to form decisions.


