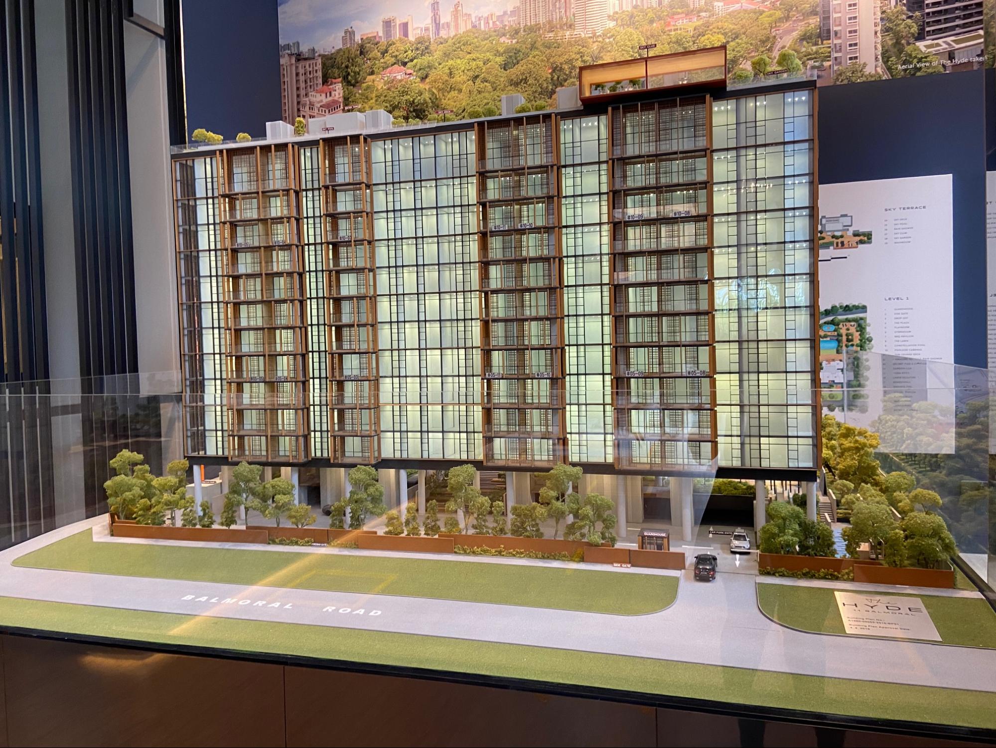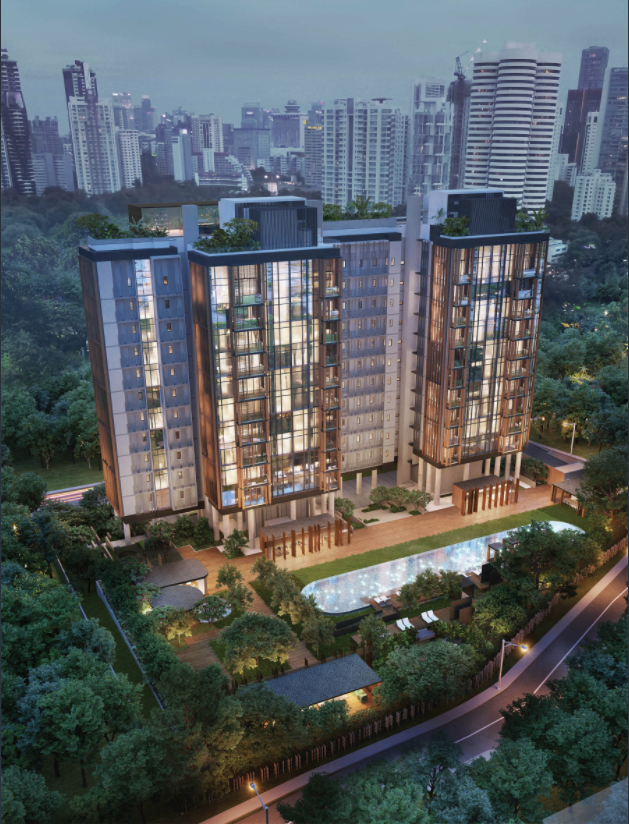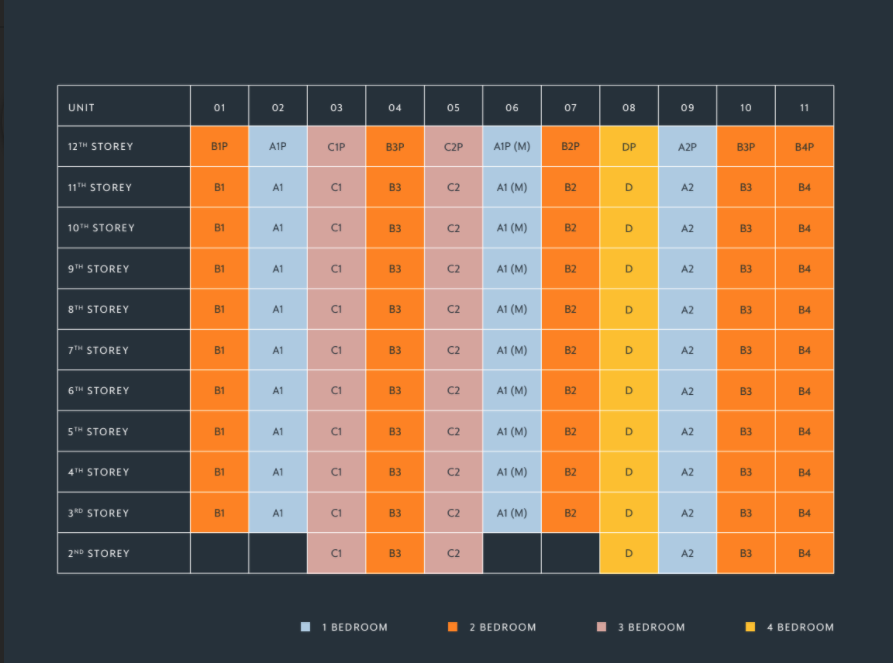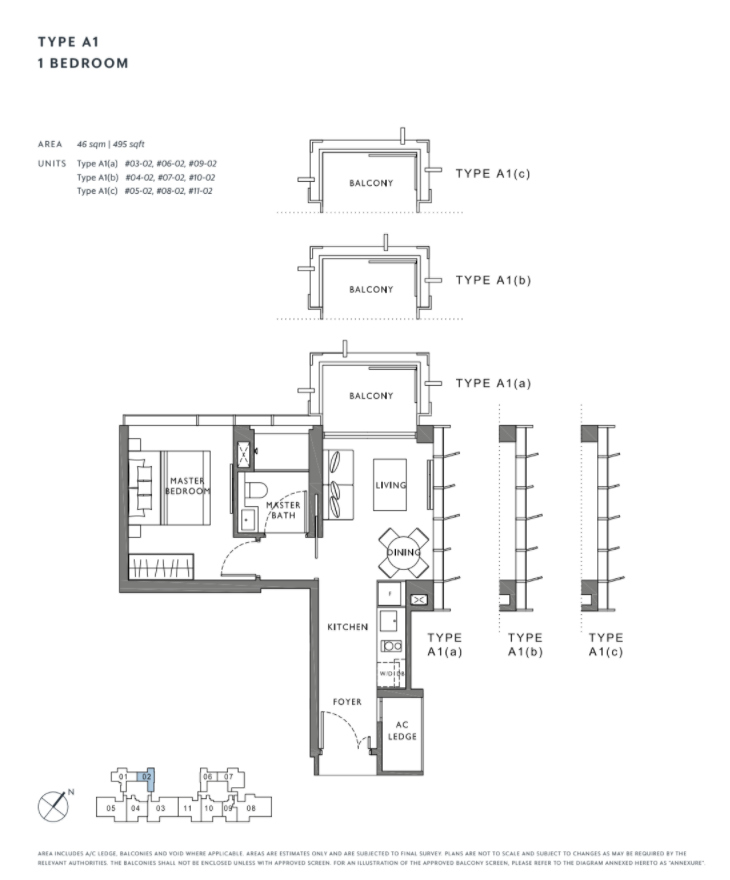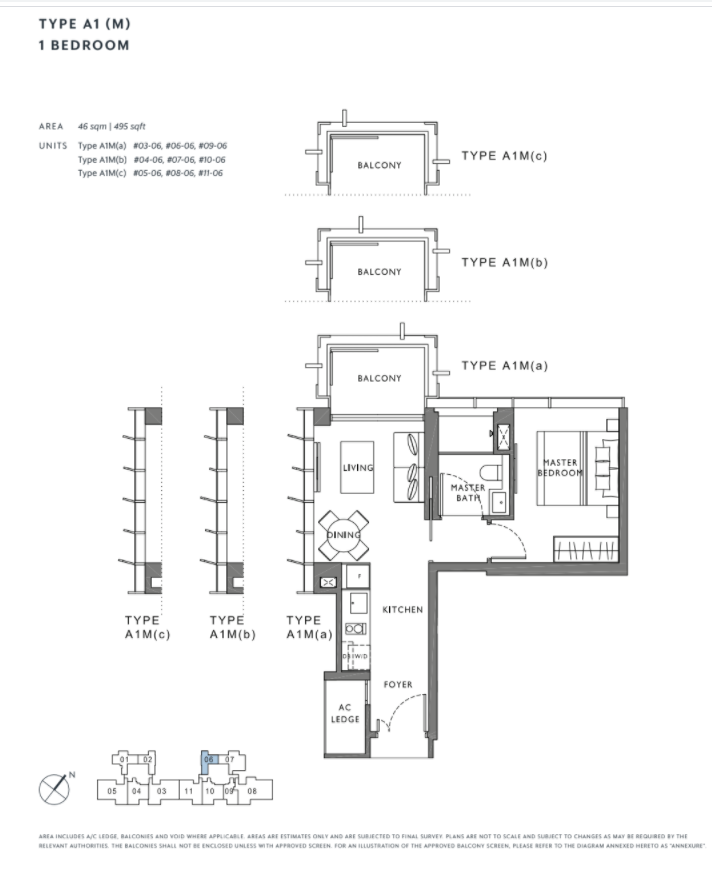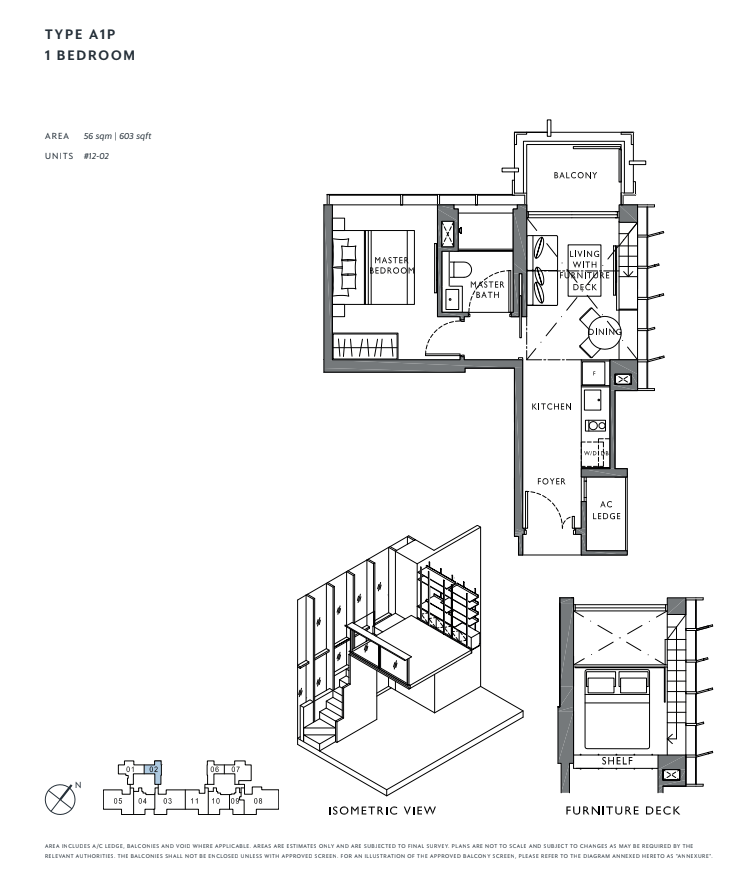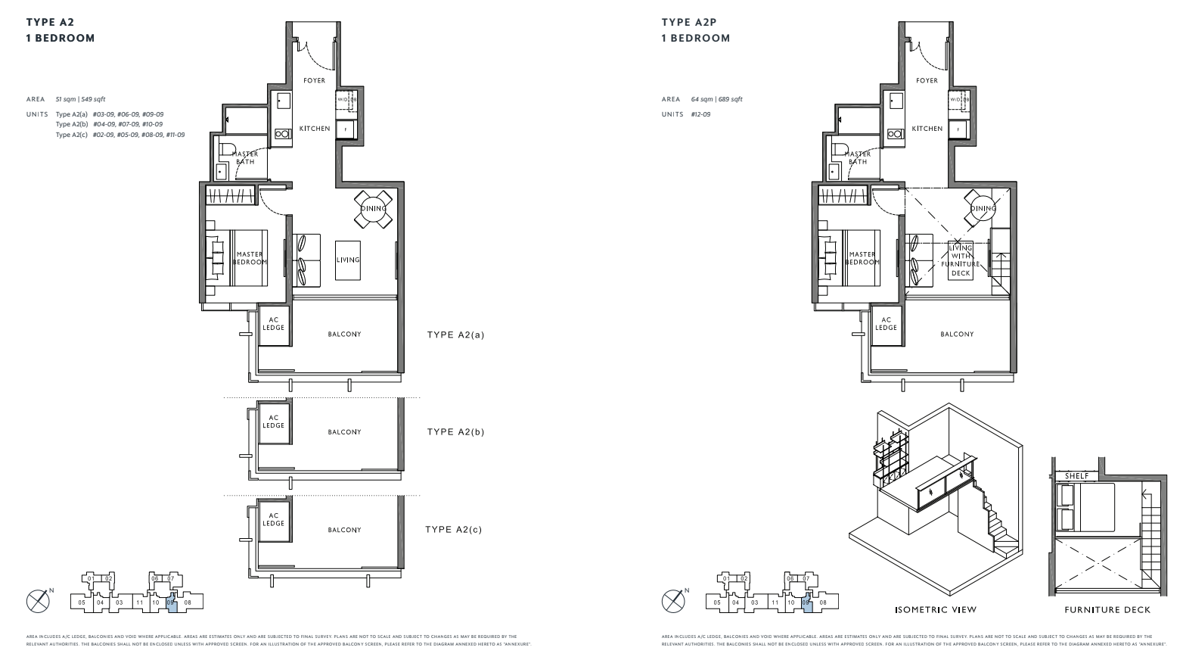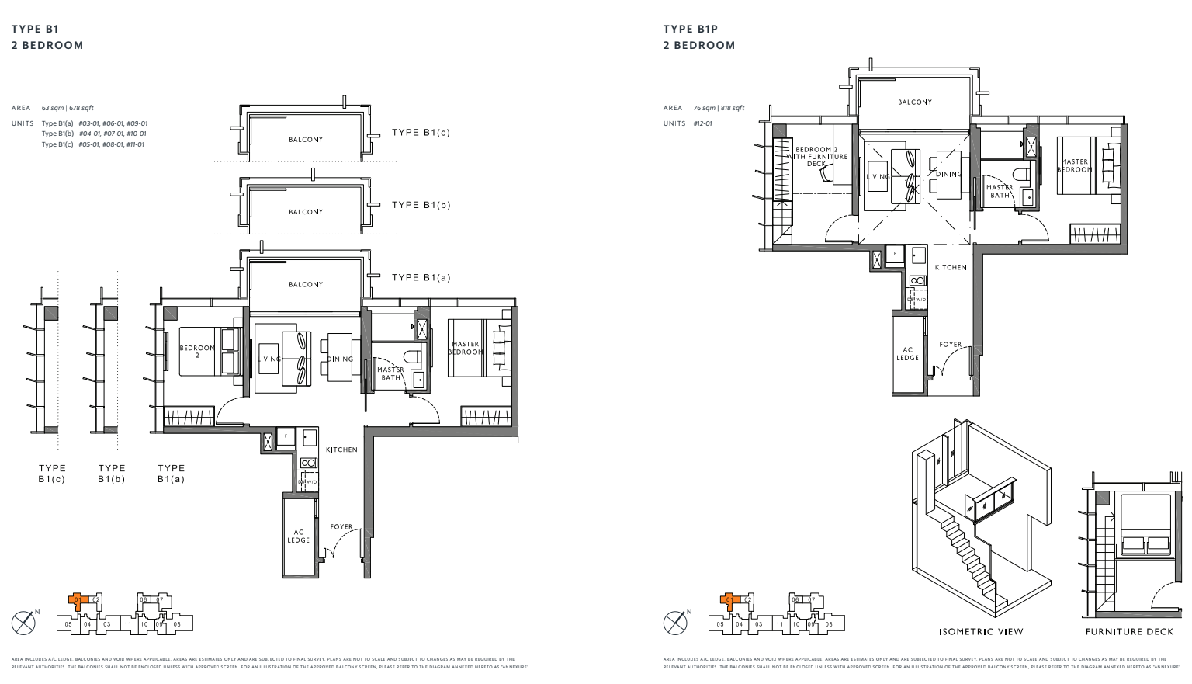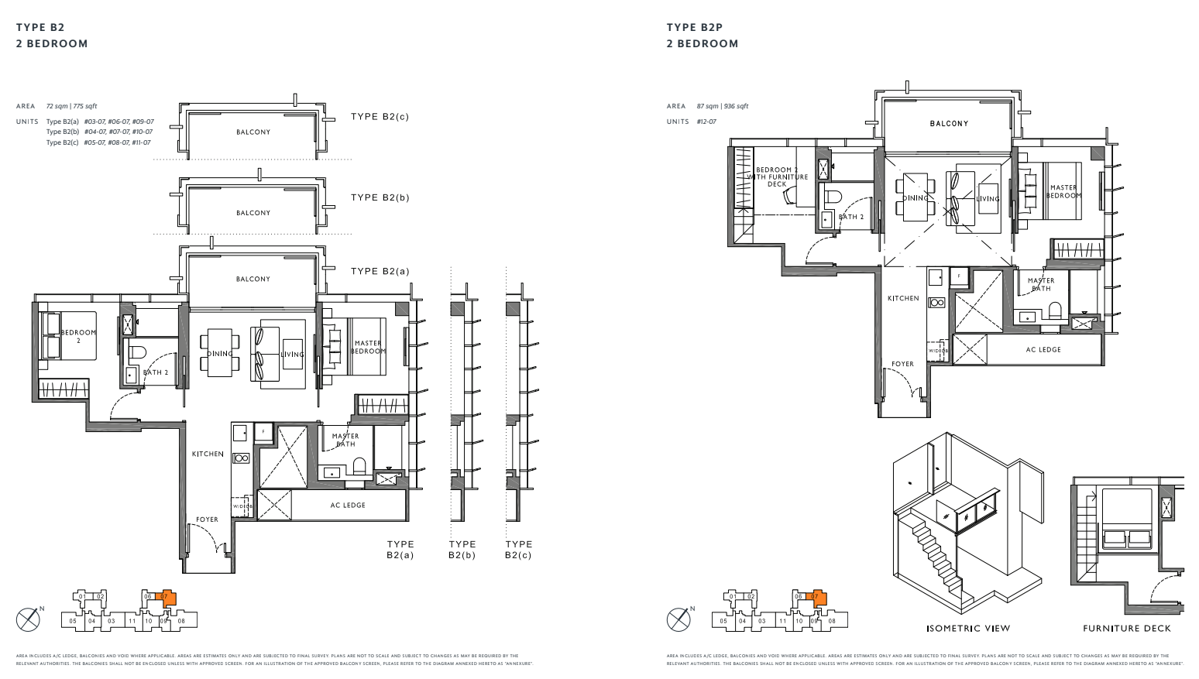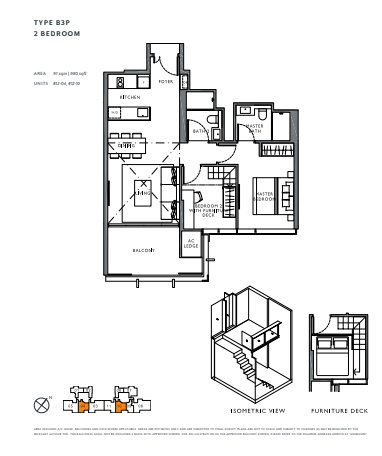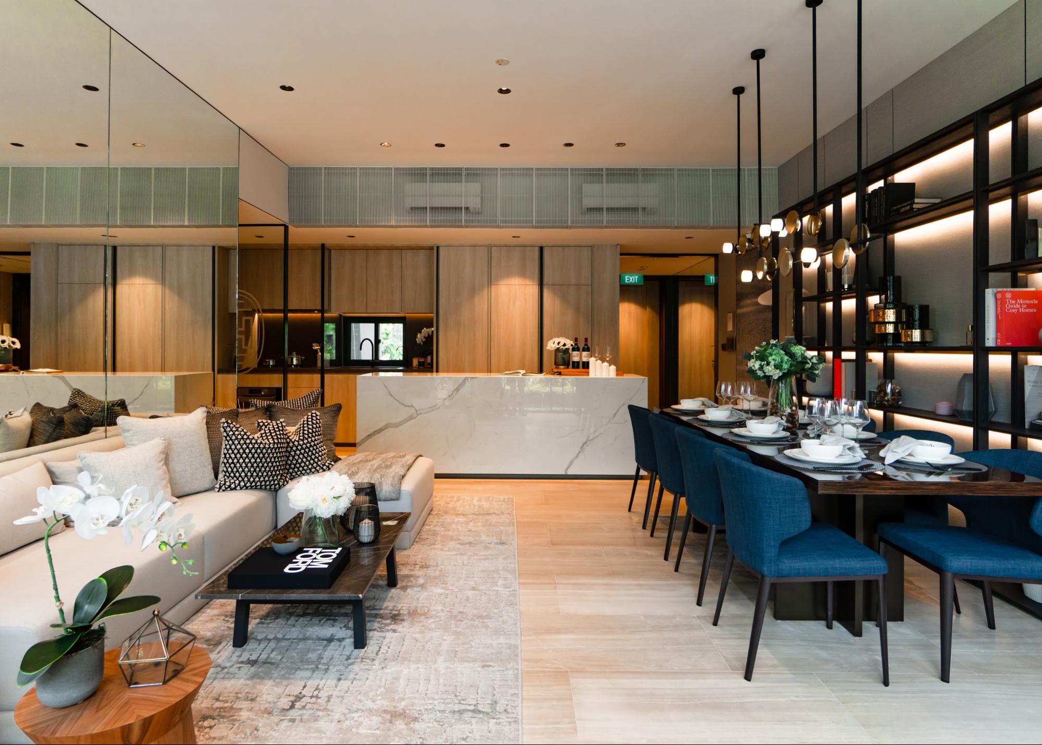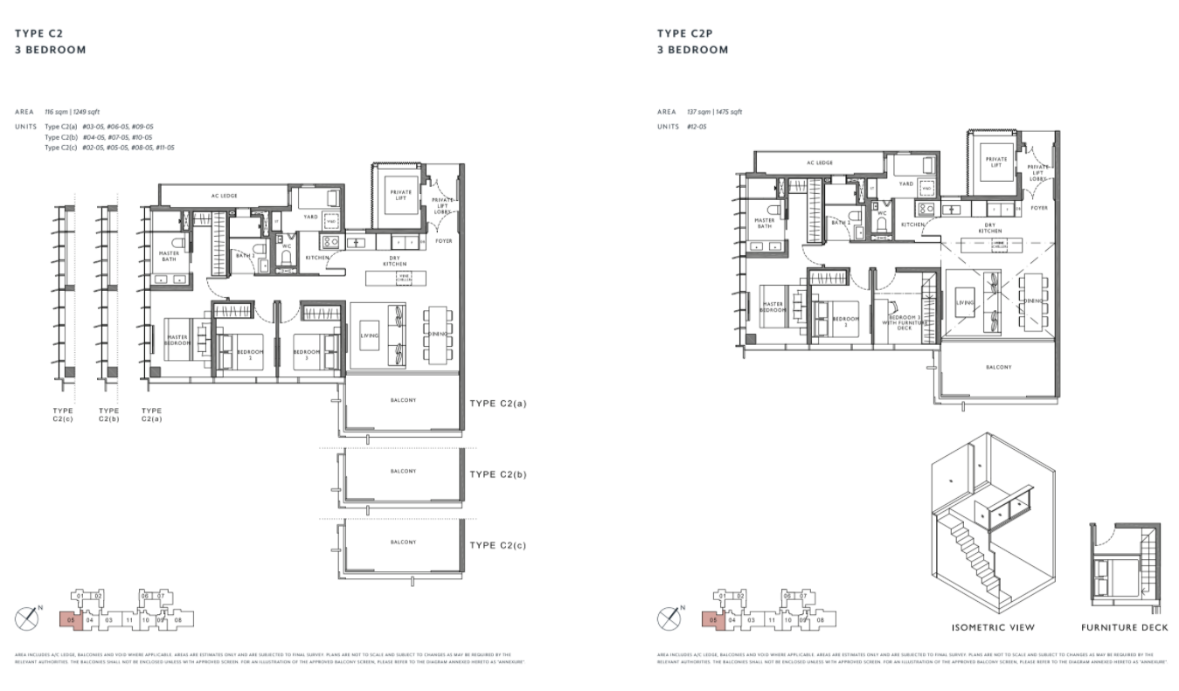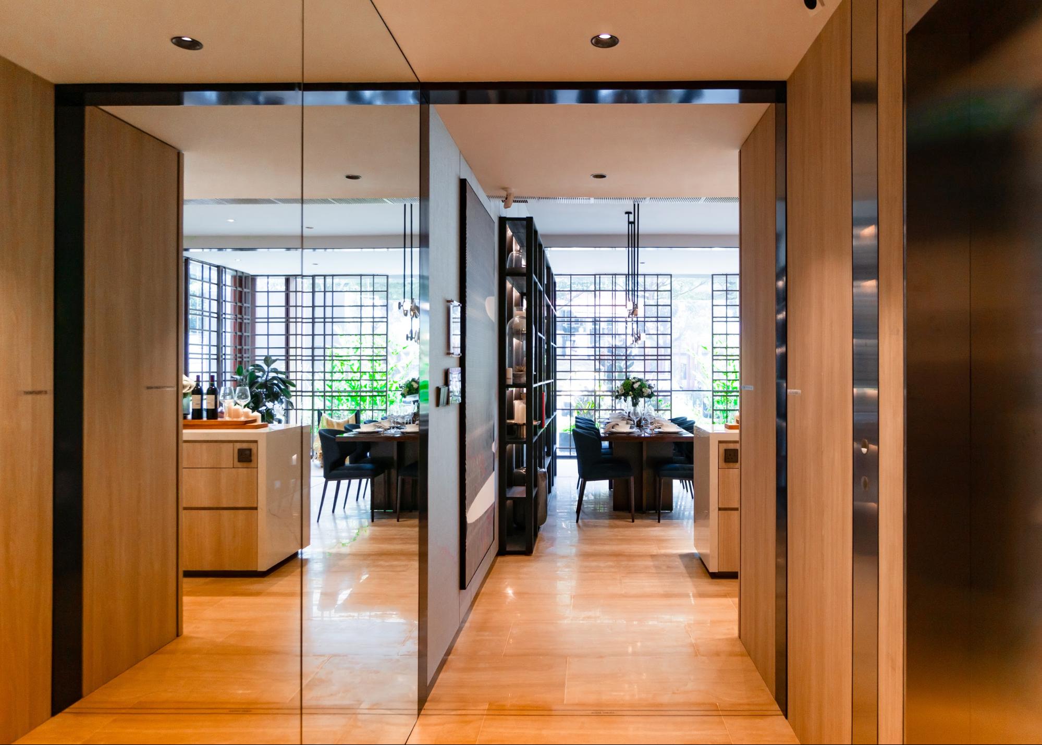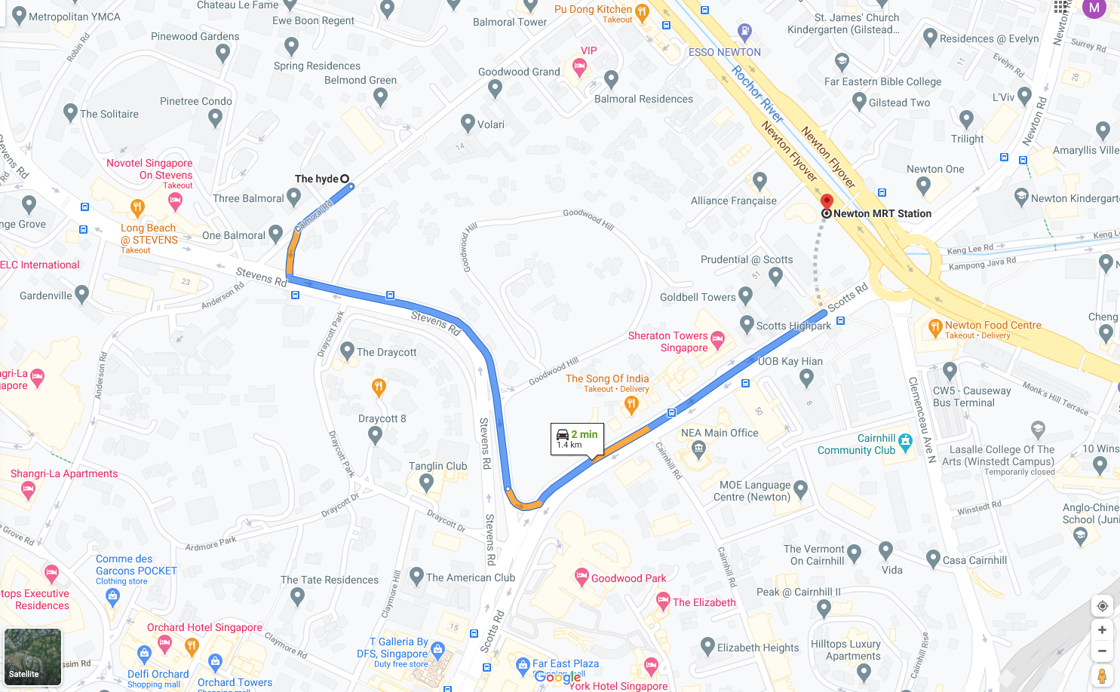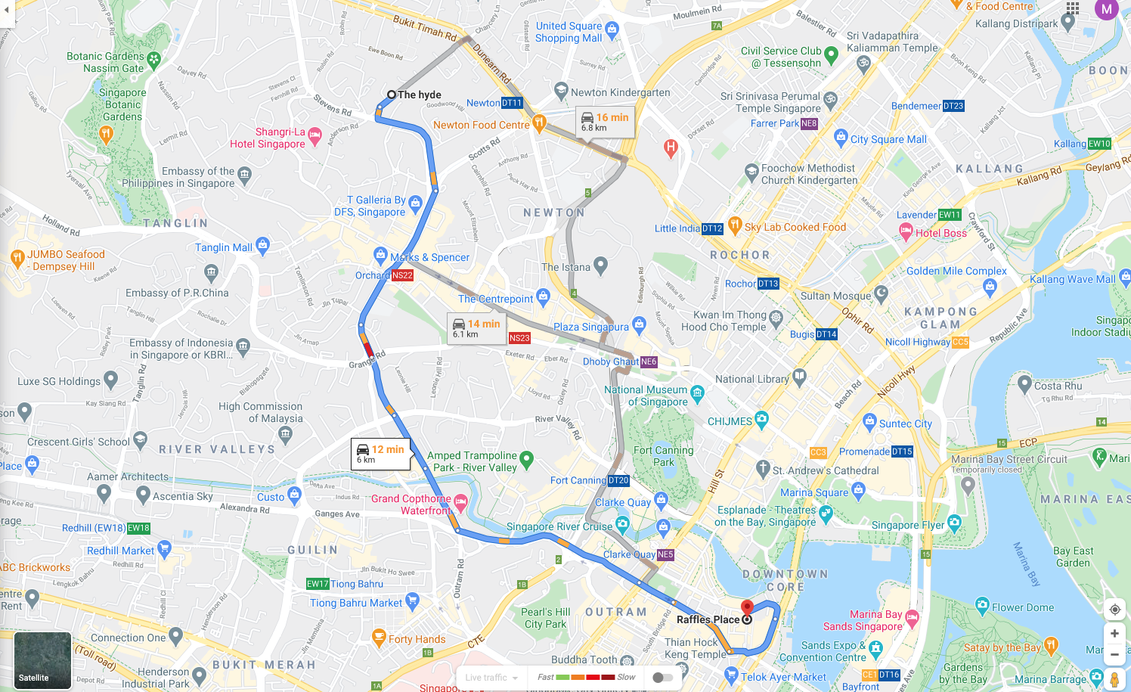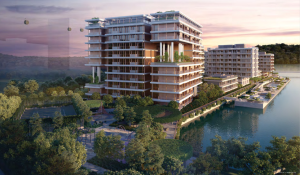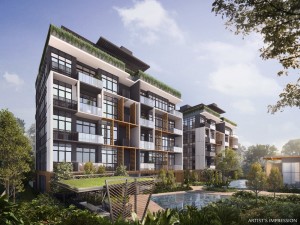The Reef at King’s Dock is a 429-unit, 99-year leasehold luxury condominium development by Mapletree and Keppel Land in District 4. The condo is located along Keppel Bay and features waterfront living and scenic sea views.
Project Name: The Hyde
Developer: Aurum Land Pte. Ltd.
Project address: 11 Balmoral Road, Singapore 259796
Type: Residential apartments/condominium
No. of units: 117
No. of storeys: One block of 12-storey
Tenure: Freehold
District: 10
Projected TOP: 1 September 2022
Parking lots + handicap lots: 117 parking lots, 3 handicap parking lots and 5 motorcycle parking lots.
Nearest MRT: Stevens MRT
Site Area: 66,951 sq ft
Configuration:
|
Unit Types |
Number of Units |
Size Range |
|
1 bedroom |
18 |
495 sq ft (Type A1 and A1(M)) |
|
1 bedroom |
10 |
549 sq ft (Type A2) |
|
1 bedroom |
2 |
603 sq ft (Type A1P and A1P(M)) |
|
1 bedroom |
1 |
689 sq ft (Type A2P) |
|
2 bedroom |
9 |
678 sq ft (Type B1) |
|
2 bedroom |
1 |
818 sq ft (Type B1P) |
|
2 bedroom |
9 |
775 sq ft (Type B2) |
|
2 bedroom |
1 |
936 sq ft (Type B2P) |
|
2 bedroom |
20 |
818 sq ft (Type B3) |
|
2 bedroom |
2 |
980 sq ft (Type B3P) |
|
2 bedroom + guest |
10 |
947 sq ft (Type B4) |
|
2 bedroom + guest |
1 |
1130 sq ft (Type B4P) |
|
3 bedroom |
20 |
1249 sq ft (Type C1 and C2) |
|
3 Bedroom |
2 |
1475 sq ft (Type C1P and C2P) |
|
4 bedroom |
10 |
1572 sq ft (Type D) |
|
4 bedroom |
1 |
1798 sq ft (Type DP) |
Project Details
The Hyde at Balmoral is inspired by the state-of-the-art Serpentine Pavilions located at Hyde Park, London. A bend away from the glitz of Orchard Road stands a 12-storey condominium that complements its surrounding green life with its sleek and pristine design. The property displays novelty and utmost detailing in its interiors and style.
Located in District 10, about 1.4 km from the Newton MRT and 1.6 km from the Stevens MRT, the project is expected to reach its Temporary Occupation Permit (TOP) by 1st September 2022.
This linear vertical construct faces the south-east with picturesque views of nature and comprises a total of 117 units ranging from 1 to 4 bedrooms. The development is a perfect blend of modern luxury with its one-of-a-kind concierge services and smart parcel station. Nestled in the central metropolitan, Hyde is only 10 mins by car to the Central Business District (CBD).
The Hyde developer:
The award-winning developer Aurum Land is a subsidiary of Woh Hup Holdings Pte Ltd. Incorporated in 1982, Aurum Land is managed by a team of passionate industry professionals, who innovate with space and form to create compelling designs for a befitting lifestyle experience. Ranked on the 4th place in BCA’s quarterly Quality Mark assessment of ‘Top 10 Developers’ and a four-time winner of the FIABCI Singapore Property Awards, Aurum Land champions functionality in its designs to create exclusive and beautiful living spaces. 3 of their residential projects have made it to “Top 10 list of Developments” and these include The Orient, Three 11, and The Asana.
The developer has also won Best Boutique Developer (Singapore) and Best Boutique Condo Development (High Density) for The Hyde at the 9th PropertyGuru Asia Property Awards.
Aurum’s various businesses include Aurum Land, Aurum Investments, Collision 8 and Core Collective. Aurum Investments is a Singapore-based multi-million dollar venture capital fund that invests in 2 to 3 human-centric prop-tech startups every year. Core Collective is a fitness and wellness hub located in Dempsey that houses the best trainers and health professionals under one roof. Whereas, Collision 8 is an exceptional co-working space that fosters connections and collaboration to drive personal and professional growth for its members.
The Hyde design:
The Hyde at 11 Balmoral is a boutique condominium pillared on a rectangular piece of land. The architectural facade design exhibits a geometric linear pattern that gives it a sleek and clean look.
The star-lit constellation pool is the highlight of the condominium.
The Condominium offers an interactive treehouse playground equipped with exploratory slides, wall climbings and swings.
Together with offerings of concierge services, shuttle bus service to the nearest MRTs and modern amenities like the smart-parcel collection station, it is a haven of urban comforts.
The Hyde site plan:
The Hyde facilities:
Most of the condominium’s facilities are on Level 1. But the fancy sky pool and sky garden are above the 12th storey.
Level 1
- Guardhouse
- The Side Gate
- Drop-off
- The Plaza
- Playroom
- Gymnasium
- BBQ Pavilion
- The Lawn
- Constellation Pool
- Poolside Cabanas
- Sun Lounge Deck
- Changing Room & Rain Shower
- Secret Pool and Jacuzzi
- Garden Club
- Yoga Deck
- Lawn Sculpture
- Boardwalk
- Wading Pool
- Social Pavilion
- Playground
- Washroom
- Concierge
- Bicycle Parking
Sky Terrace on level 12:
- Sky Deck
- Sky Pool
- Rain Shower
- Sky Club
- Sky Garden
- Washroom
The Hyde unit configuration:
1-bedroom (Type A1 and A1(M))
The stack 2 of the condominium comprise a total of nine type A1 and nine of type A1 (M) units in 495 sq ft. These units are similar in design and layout with a slight variation in size. These units are fairly big compared to the regular 1-bedroom units in the market. The units are adorned in marble walls and flooring, which make the homes feel cooler, even during the day. All ceilings have moisture-resistant plasterboard with emulsion paint to avoid circulation of humid air. The layout of the 1-bedders is long and rectangular, and the dining room is big enough to accommodate a 3-seater dining table.
1-bedroom (Type A1P and A1P(M))
Situated on the 12-storey of the single tower condominium, the type A1P and A1P(M) are two premium 1-bedroom units of 603 sq ft. These units display the optimum use of space.
For example, an extension of the kitchen’s surface top can be pulled out to create more platform space. The units have marble flooring with aluminium skirting, sashless windows with counterbalanced glass moving panes and plaster with emulsion paint for walls.
The built-in high and low kitchen cabinets in laminate and melamine finish come with quartz surface countertop and quartz backsplash. The kitchen includes De Dietrich induction hob, cooker hood and combi microwave oven and one De Dietrich built-in fridge. The kitchen also comes with hot water supply, Tomal water filter and twin kitchen sink with mixer. The units come with a balcony that has a reinforced concrete ceiling soffit in skim-coat finish and two panels of sliding screen.
These units have a furniture deck which is built with engineered wood flooring support, has glass railings and shelves with storage cabinets. This space could comfortably be converted into a quiet workstation.
Located in the stack 9 of the building, there are ten type A2 units of 549 sq ft and one type A2 premium unit of 689 sq ft. The layout of both these units are interchangeable, except the type A2 comes with a furniture deck similar to the one in type A1P. The units come with timber swing doors, marble and granite flooring. The master bedroom consists of sashless glass windows that simply drop off the sash to create better ventilation. The built-in wardrobes are in laminate and melamine finish installed with LED lights. These units also have a balcony with two panels of the powder-coated aluminium sliding screen.
The master bath comprises an aluminium-framed glass shower compartment with glass door, one Gessi hand shower set, one Gessi ceiling rain shower set, one Gessi ceiling rain shower and a marble ledge.
2-bedroom (Type B1, B1P and B3)
Located in the first stack of the building, there are nine type B1 units of 678 sq ft and one B1P unit of 818 sq ft with a furniture deck. Whereas, the twenty type B3 units of 818 sq ft are stacked in the tenth column of the condominium.
The type B1 units come with slightly variable balcony widths and an L-shaped kitchen. The squarish living cum dining space can fit a 4-seater dining table and the two bedrooms on either side of the living area. Compared to these units the type B3 units are wider and can fit a 6-seater dining table in the living cum dining space.
Meanwhile, the master bedroom and the second bedroom are adjacent to each other. The balcony comes bedecked in porcelain floor tiles and the bathrooms have marble vanity countertop complete with mirror and ledge, Laufen washbasin, Gessi mixer and a wall-mounted Laufen water closet. The second bedroom is spacious enough to fit in a queen-size bed with side tables, whereas the master bedroom can easily squeeze a king-sized bed.
2-bedroom (Type B2, B2P)
There are nine type B2 units of 775 sq ft and one type B2P unit of 936 sq ft in stack 7 of the condominium. The layout of these units is rectangular. The living and dining rooms take centre stage here. Whereas, the master bedroom and the second bedroom with an ensuite bathroom are located on either side of the living room. The master bedroom has timber strip flooring with timber skirting and a matching timber swing door. Both bedrooms come with Daikin wall-mounted fan coil units and laminate finished built-in wardrobes with LED lights.
The bathrooms include a Laufen wall-mounted water closet, which can also be used as a medicine cabinet to store day-to-day essentials.
2-bedroom (Type B3P)
Stacked in the 4th column on the highest floor of the construct are two B3 premium 2-bedroom unit of 980 sq ft. This 2-bedroom unit includes the furniture deck above its second bedroom. The living room and dining are spacious, and the kitchen too has an additional island cabinet in laminate and melamine finish with an engineered ceramic slab surface finished till the sides.
Kitchen cupboards come with trolleys and built-in shelves.
2-bedroom (Type B4 and B4P)
The last pile in the condominium are premium 2-bedroom units that have spectacular views of the surrounding green environment. There are 10, type B4 2-bedroom units having a size of 947 sq ft. These incorporate two decent sized bedrooms and a study, that can be converted into a children’s playroom or workstation. To keep people from having unauthorized access to residents’ homes, these 2-bedders have private lift lobbies that can be accessed with a key-lock or key-card system.
The topmost unit on this stack is a type B4 P and has an area of 1,130 sq ft, which makes it the largest 2-bedroom unit in the condominium. It features the accessories provided in the type B4 unit, but also comes with an additional wine chiller in the kitchen, a spacious living and balcony. This could certainly be considered a 3-bedroom unit.
3-bedroom (Type C1 and C1P, type C2 and C2P)
The 20 type C1 and C2 3-bedroom units share a size area of 1,249 sq ft, while one of each type C1P and C2P units of 1,475 sq ft make up the fifth vertical of the condominium. These too come with a private lift, but with many other additional features. The master bedroom has a walk-in closet that displays customised drawers and shelves for men and women.
The spacious master bath comes with a marble vanity countertop with mirror, ledge, two Laufen washbasins and drawers for storage.
These units have a wet and dry kitchen. The kitchen comes with a double door built-in De Dietrich refrigerator, a Vintec wine chiller, a De Dietrich induction hob, cooker hood and conventional oven. All units have Tomal water filters next to the twin kitchen sink with Gessi mixers.
4-bedroom (Type D and DP)
Besides owning the most space amongst all the units in the condominium, the layout of these units makes them a perfect fit for a 5-member family. The ten type D units are 1,572 sq ft in size, whereas the one type DP unit is 1,798 sq ft in size. The units come with a private lift, a dry and wet kitchen, the living and dining area are grand to fit an 8-seater dining table and a long L-shaped couch.
The foyer area with private lift.
The unit comes with a master bedroom with a walk-in closet and a master bath. The second bedroom is a junior master, while the third and the fourth bedroom share a jack-n-jill bathroom.
Additionally, in the type DP unit, the furniture deck is part of the fourth bedroom, which can be converted into a cosy library and storage space. These units come with a smart yard space that has a built-in wardrobe and an additional bath that can be transformed into a helper’s room. Also, the foyer entrance has an additional powder room that’ll come handy, when you invite guests.
Interested? See all available units for sale at The Hyde at 11 Balmoral on PropertyGuru.
Location
The Hyde Accessibility:
The Hyde at 11 Balmoral is located approximately 1.4 km from the Newton MRT and 1.6 km from the Stevens MRT. The Newton MRT runs along the Downtown line that takes residents to Downtown in 6 stops. It also shares an interchange with the North-South Line (NSL) that reaches Orchard or the medical-hub Novena in just one stop. The Stevens MRT too, shares an interchange with the upcoming Thomson-East Coast Line (TEL) that will connect residents to Orchard, Marina Bay and all the major hubs in the East.
The condominium is a 12-minute drive to the Central Business District (CBD) via Havelock road. Aside from its proximity to Orchard Road and the CBD, residents are seamlessly connected to expressways like the Central Expressway (CTE) and Pan-Island Expressway (PIE).
The area also offers a myriad of amenities such as shopping malls, schools, clubs, hawker centre, groceries, parks and medical clinics. All distances between the Hyde and the following amenities are by car.
Shopping Malls
- Forum shopping mall (1.2 km)
- Ion Orchard (1.4 km)
- Paragon (1.7 km)
- Balmoral Plaza (2 km)
- Ngee Ann City mall (2.5 km)
- United Square Shopping Mall (2.5 km)
- Tanglin mall (2.8 km)S
Schools:
- Etonhouse International Pre-school (1.2 km)
- Singapore Chinese Girls’ School (1.5 km)
- Anglo-Chinese Primary School (1.6 km)
- Alliance Francaise de Singapour (1.8 km)
- Cambereley International Pre-school (1.9 km)
- St. Joseph Institution Junior (2 km)
- Singapore Chinese Girls’ Primary School (2.2 km)
- Catholic Junior College (2.7 km)
Clubs:
- Tanglin Club (750m)
- The American Club (850 m)
- Raffles Town Club (1.7 km)
- The Tanglin Community Club (2 km)
- Cairnhill Community Centre (2 km)
Hawker centres:
- Newton Circus Food Centre (1.8 km)
- Bus stops
Bus stops:
- Balmoral Plaza bus stop Raffles Girls School
Groceries:
- Cold storage Alocassia (1.3 km on foot)
- Fairprice Finest Scotts Square (1.4 km)
- Kim Swee store (1.4 km)
- Tomizawa Baking Grocery Store (1.6 km)
- Little Farms (2.5 km)
- Cold storage at Tanglin mall (2.8 km)
Parks:
- Goodhill Avenue Playground (1.8 km)
- Singapore Botanic Gardens (1.9 km)
- Jacob Ballas Children’s Garden (2.8 km)
Medical facilities:
- KK Women’s and Children’s Hospital (2.5 km)
- Mount Elizabeth Hospital (2.5 km)
- Novena Medical Centre (3.0 km)
Eateries along East Coast Road:
- S Pizza Bukit Timah Takeout Delivery (750 m)
- The Song of India (1 km)
- Nassim Hill Bakery and Bistro (2.7 km)
Entertainment:
- Shaw Theatre Lido (1.1 km by car)
Analysis
The Hyde maintenance fees:
|
Unit Types |
Size Range |
Estimated monthly maintenance fees |
|
1 bedroom |
495 sq ft (Type A1 and A1(M)) |
$400 |
|
1 bedroom |
549 sq ft (Type A2) |
$480 |
|
1 bedroom |
603 sq ft (Type A1P and A1P(M)) |
$400 |
|
1 bedroom |
689 sq ft (Type A2P) |
$480 |
|
2 bedroom |
678 sq ft (Type B1) |
$480 |
|
2 bedroom |
818 sq ft (Type B1P) |
$480 |
|
2 bedroom |
775 sq ft (Type B2) |
$480 |
|
2 bedroom |
936 sq ft (Type B2P) |
$480 |
|
2 bedroom |
818 sq ft (Type B3) |
$480 |
|
2 bedroom |
980 sq ft (Type B3P) |
$480 |
|
2 bedroom + guest |
947 sq ft (Type B4) |
$480 |
|
2 bedroom + guest |
1130 sq ft (Type B4P) |
$480 |
|
3 bedroom |
1249 sq ft (Type C1 and C2) |
$560 |
|
3 Bedroom |
1475 sq ft (Type C1P and C2P) |
$560 |
|
4 bedroom |
1572 sq ft (Type D) |
$560 |
|
4 bedroom |
1798 sq ft (Type DP) |
$560 |
The Hyde price:
From pockets of tranquil residential enclaves to top of the line medical care facilities, hotels, shopping malls and popular schools, this is one of the most sought after and accessible locations you can live in. It is a great place for own-stay buyers, because it is not only well connected by the MRT, but also via the CTE and the PIE.
A nearby project that reaches its TOP this year is One Balmoral which has 91 residential units and sits right opposite Balmoral Plaza and next to Stevens MRT station. This condominium has an average psf price of $2,579. Similarly, the Atelier condominium at Newton which is 1.9 km from the Hyde, is also slated to be completed by 2022. It is selling at an average psf price of $2,500-$2,700. At the time of writing, the current average psf price of the Hyde ranges between $2,950 to $3,150. The Hyde has some close competition in the market, but it’s facilities are hard to match!
The Hyde, District 10, URA Master Plan:
- The National Parks Board (NParks) and Urban Redevelopment Authority (URA) are putting the “Orchard” back in Orchard Road. The Government plans to revamp the Orchard shopping street by building a 6-kilometre-long green corridor linking Singapore Botanic Gardens to Orchard Road, Istana Park, Fort Canning Park, Singapore River, and Pearl’s Hill City Park; which will reinforce Singapore’s image as a waterfront city in a Garden.
- Big plans are in the works to revamp Novena into the biggest healthcare complex in Singapore by 2030, with public and private healthcare facilities as well as a medical school. Health City Novena is expected to grow its workforce to some 30,000 healthcare professionals by 2020 with more than 30,000 people anticipated to go through it daily.
- New lifestyle experiences will be introduced at Tanglin to strengthen its identity as a mixed-use neighbourhood with a strong arts and artisanal flavour.
- Proposed plans for the Dhoby Ghaut sub-precinct include pedestrianising a section of Orchard Road from Buyong Road to Handy Road. Flexible spaces will be created for lifestyle programming, for commercial establishments to extend their activities into a park setting, and to bring greater vibrancy into the entire area. To cater to families, part of the new Istana Park can be transformed into a rustic nature play garden for children to explore and interact with nature. In addition, there can be a water play area with undulating topography amidst a lush natural setting.
All these developments indicate higher rentability for property investors who have residential units for lease and more home-stay buyers and a ready catchment-pool of prospective tenants who would be healthcare professionals or possibly medical tourists.
Summary
Influenced by luxury and nestled around nature, this contemporary metropolitan dwelling’s unique selling features are the concierge service that takes care of residents’ smallest day-to-day needs, the smart parcel station that enables receiving a parcel/delivery remotely, the 50 m long constellation pool, and the 26 m long sky pool.
The development’s beautifully designed units with a personalised touch will let residents enjoy a blissful experience of residing in a one-of-a-kind home in one of the most desirable locales of Singapore.
Interested? See all available units for sale at The Hyde at 11 Balmoral on PropertyGuru. Or visit the showflats at The Hyde Sales Gallery, King’s Road.
