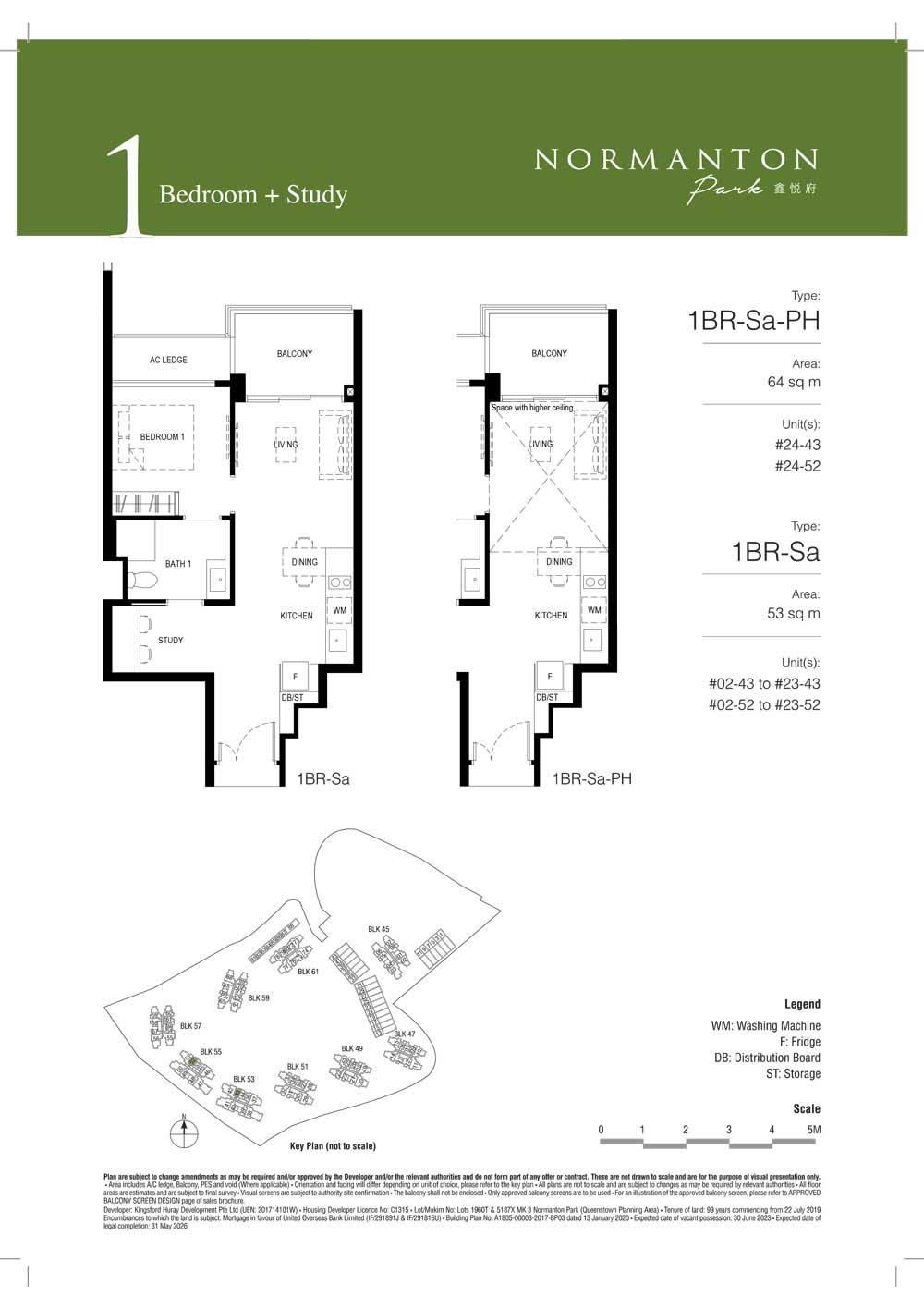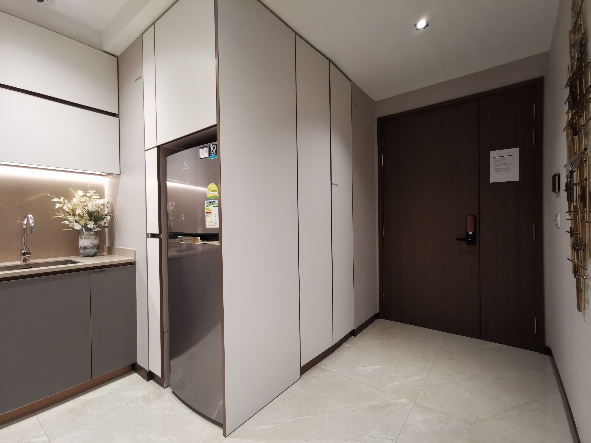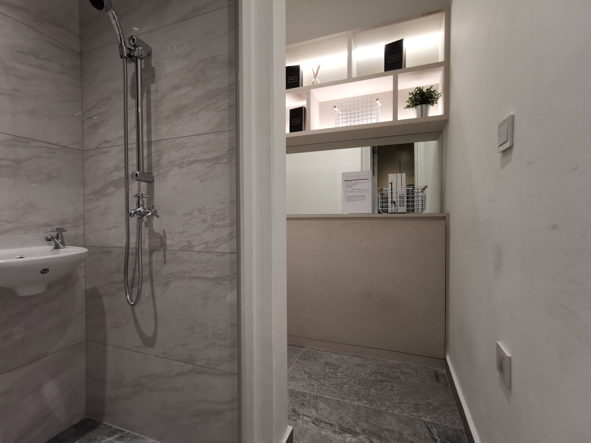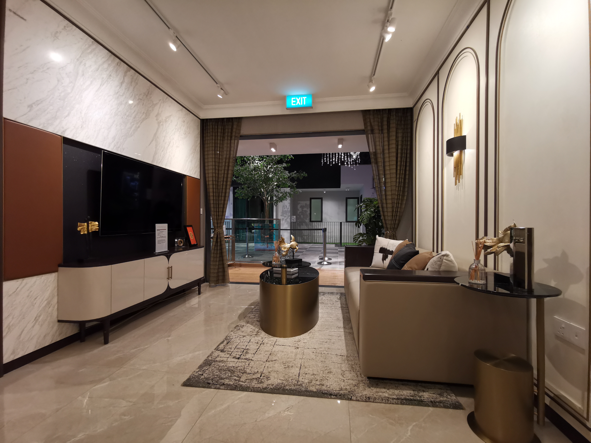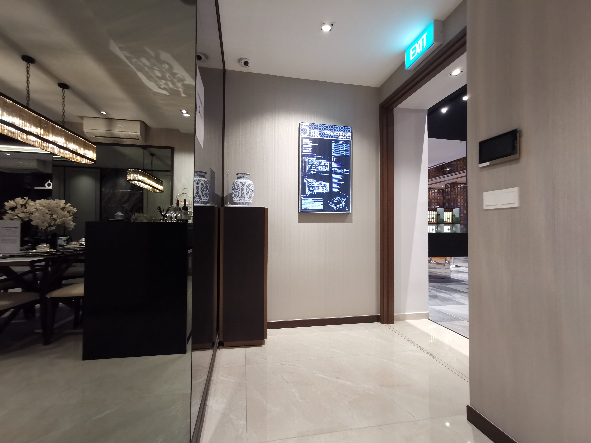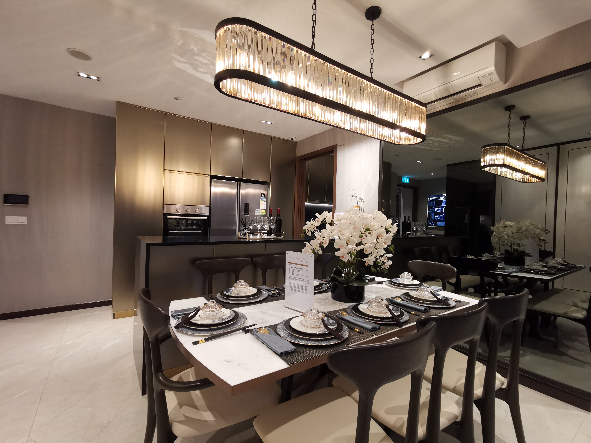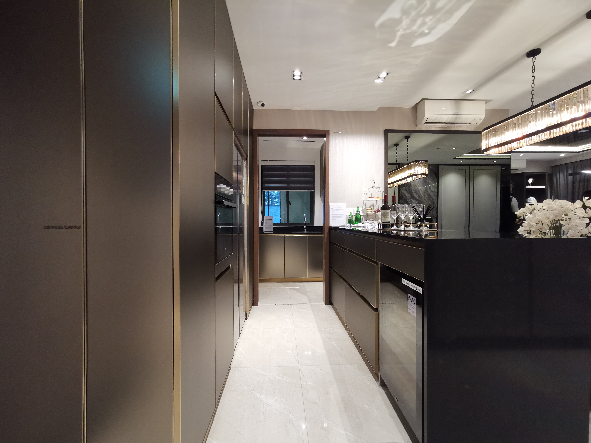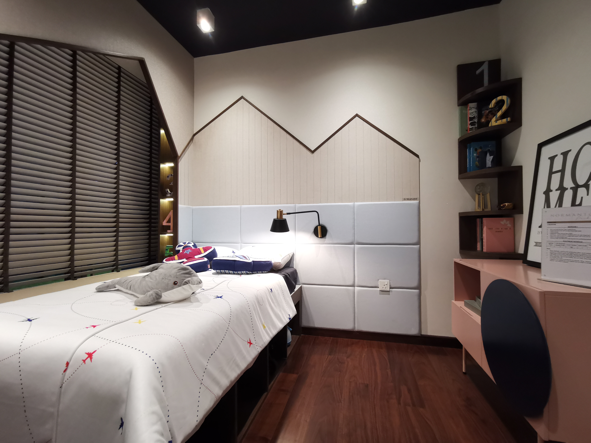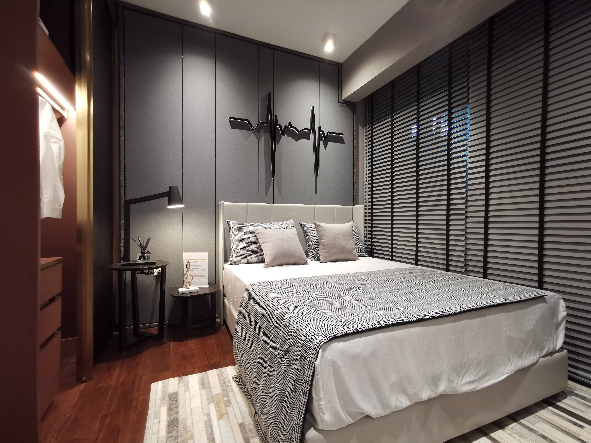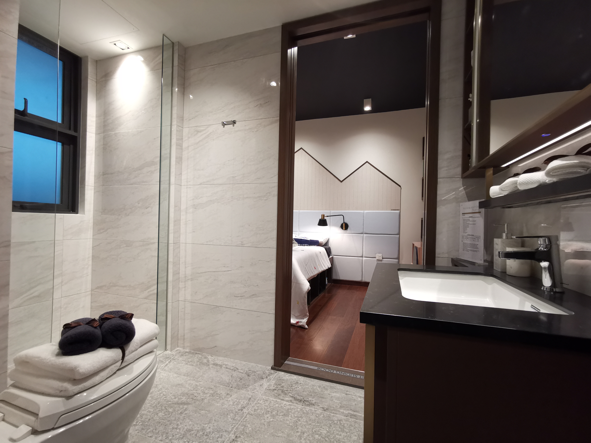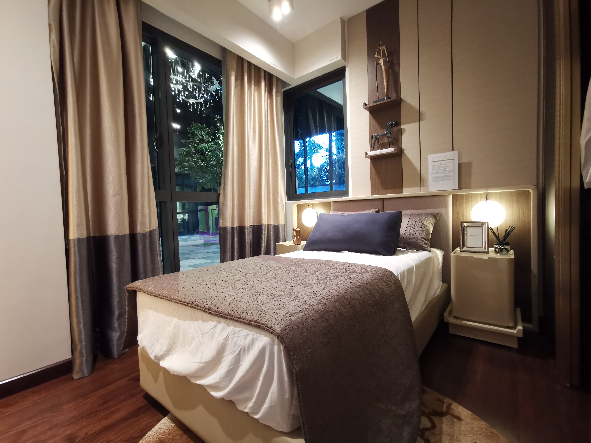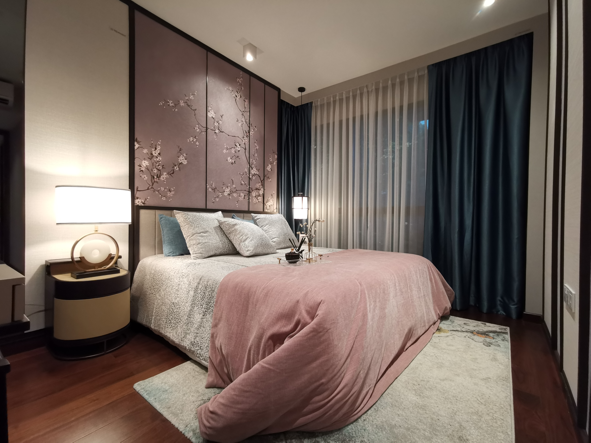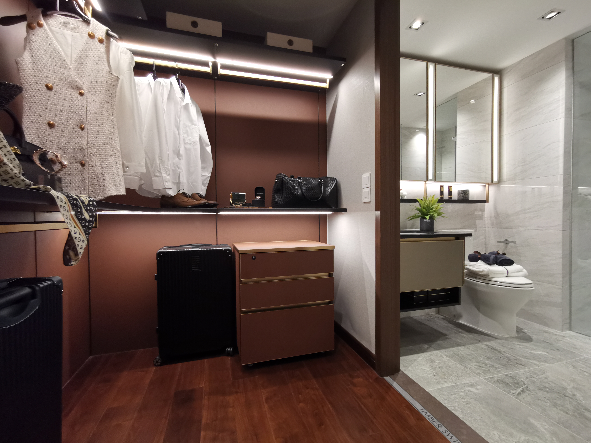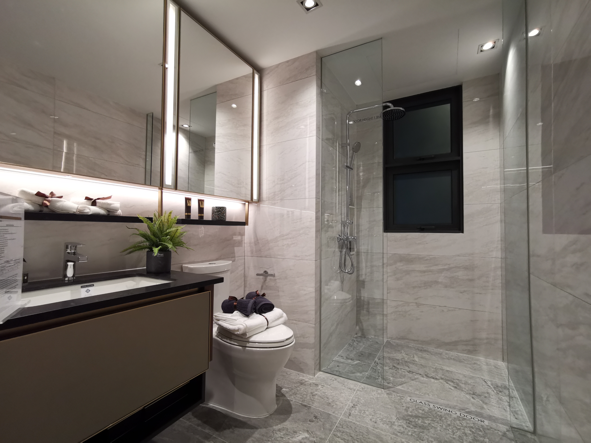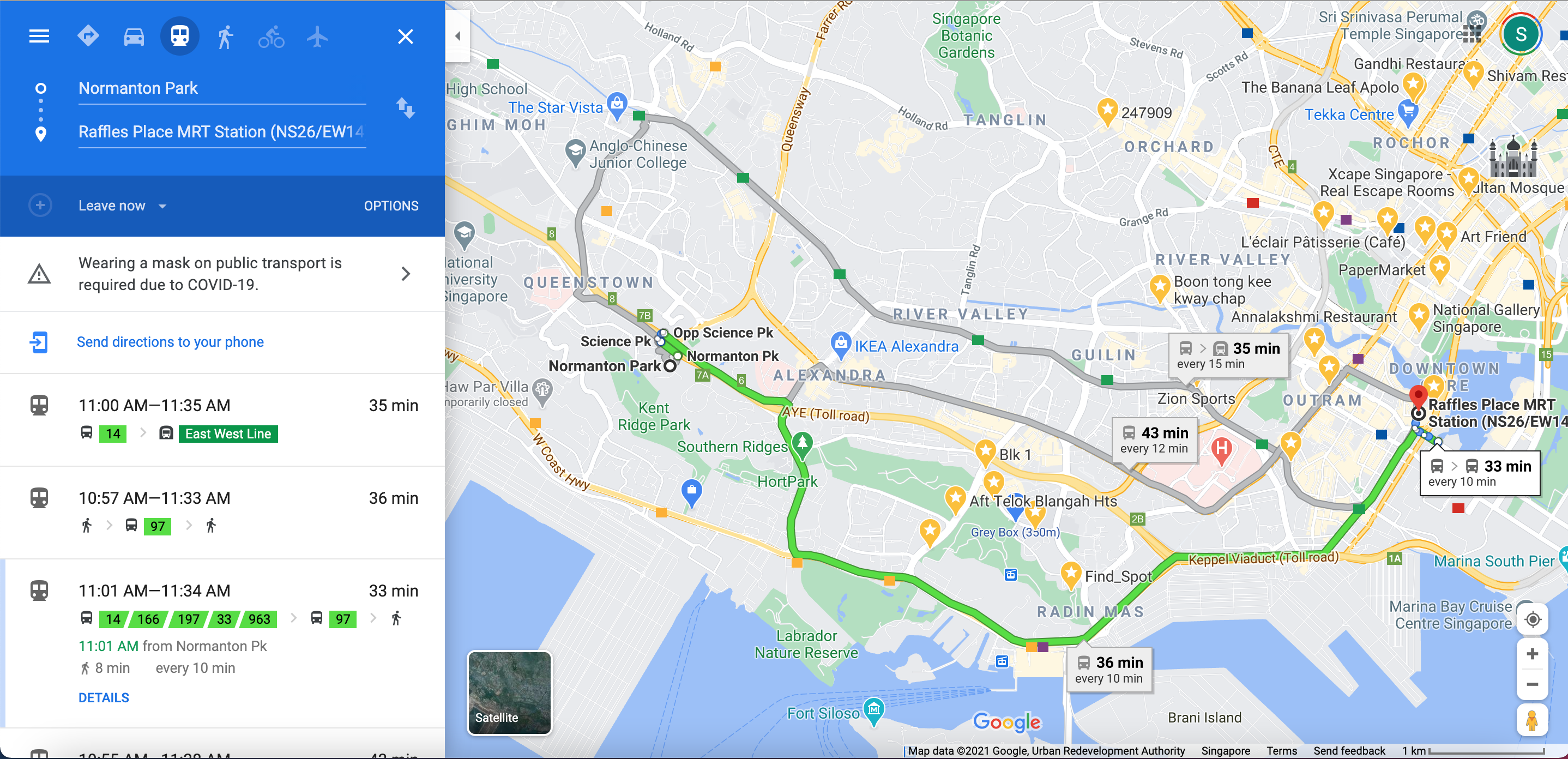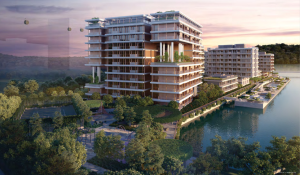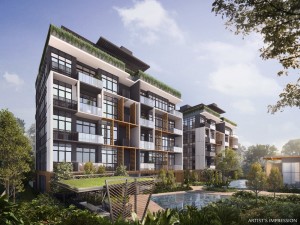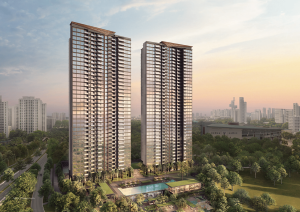The Reef at King’s Dock is a 429-unit, 99-year leasehold luxury condominium development by Mapletree and Keppel Land in District 4. The condo is located along Keppel Bay and features waterfront living and scenic sea views.
Project Name: Normanton Park
Developer: Kingsford Huray Development
Project address: 1 Normanton Park
Type: Condo
No. of units: 1,862
No. of blocks: Nine
No. of storeys: 24
Tenure: 99 years
District: 5
Configuration:
49 X 1 bedroom units (A1, A2) (474 to 603 sq ft)
96 X 1 bedroom + study units (AS1, AS2, AS3) (538 to 689 sq ft)
74 X 2 bedroom (1 bathroom) units (B1, B2) (614 to 786 sq ft)
200 X 2 bedroom (2 bathrooms) units (B3, B4, B5) (700 to 840 sq ft)
46 X 2 bedroom + study units (BS1) (818 to 926 sq ft)
33 X 3 bedroom units (C1) (958 to 990 sq ft)
45 X 3 bedroom premium units (C2) (1,044 to 1,163 sq ft)
34 X 3 bedroom exclusive (with private lift) units (C3) (1,356 to 1,604 sq ft)
56 X 4 bedroom exclusive (with private lift) units (D1) (1,496 to 1,744 sq ft)
5 X 4 bedroom garden villa units (E1, E2, E3, E4, E5) (2,400 to 2,680 sq ft)
Projected TOP: June 2023
Parking lots + handicap lots: 1,862 residential carpark lots
Nearest MRT: Kent Ridge MRT station (Circle Line)
Plot Ratio: 2.1
Site Area: 661,005 sq ft
Project Details
Normanton Park is a 1,862-unit, 99-year leasehold development by Kingsford Huray Development, a subsidiary of the China-based Kingsford Group. Located at 1 Normanton Park in District 5, the project consists of nine, 24-storey blocks that are nicely spread out across the wide land area (661,005 sq ft) that Normanton Park sits on.
Normanton Park is a redevelopment of the previous Normanton Park that was enbloc-ed back in 2017. The old Normanton Park was one of the Housing and Urban Company (HUDC) estates in the 90s and has a rich military history. It was home to many military commanders and officers as part of the Ministry of Defense’s (MINDEF plan) to provide affordable housing for Singapore Armed Forces (SAF) commissioned officers while building comraderies amongst them.
Related article: HUDC Flats in Singapore: The “OG” Public Housing For Our Sandwich Class
To pay homage to the original, Kingsford decided to preserve its name. In addition, the new Normanton Park also spots an outdoor IPPT station.
On the façade, each block at Normanton Park features a lighting element framed by the wooden portal at the top of the building. The lighting element is lit up every night, making Normanton Park a beacon of shining light in the Greater One-North region and along Ayer Rajah Expressway (AYE). The shining beacon of Normanton Park can be admired from far away as there are no other high-rise buildings around Normanton Park.
Located along the road named after the condo (i.e. Normanton Park), Normanton Park offers homebuyers a residential option to stay close to the Silicon Valley of Singapore: The Greater One-North. The Greater One-North was designed to evoke a Silicon Valley atmosphere that is conducive for research collaboration and is currently home to many R&D and technology companies.
Its location close to the edge of Singapore’s Southern coastline also brings about a sought after sea view. With minimal high rise buildings in the vicinity at the moment, Normanton Park enjoys a good panoramic view of the Greater One-North and the sea.
On the interior, Normanton Park is smart enabled, with each unit connected to an advanced smart home system. The doorbell, IP camera, intercom and digital lock are all connected via the app. The app also enables facility booking, food ordering, social mingling and signing up for paid classes.
Normanton Park: Developer
Normanton Park is a large-scale condo development by Kingsford Development, which is a subsidiary of the China-based Kingsford Group. As a developer, Kingsford Development won the Singapore Prestige Brand Award (Global Brands) back in 2019.
Its first residential development project in Singapore was Kingsford Hillview Peak, a 512-unit condominium at Hillview Avenue. Following that, they went on to develop Kingsford Waterbay, a mixed-use development at Upper Serangoon View. Kingsford Waterbay was shortlisted for PropertyGuru’s Property Asia Awards 2017 for multiple awards including: Best Private Condo Architectural Design; Best Condo Interior Design; and Best Condo Landscape Architectural Design.
However, Kingsfold Development was infamously hit with a no-sale license by the Controller of Housing (COH) for Normanton Park for two years after the developer failed to meet BCA requirements for Kingsford Hillview Peak in 2017.
According to COH, the regulations put in place help to ensure that homebuyers’ interests are protected, and that the quality complies with BCA’s Quality Mark certification. The ban was eventually lifted on 30 November 2020 after the developer completed the rectification works for Kingsfold Waterbay.
Normanton Park: Design
Normanton Park 1-bedroom + study (Type 1BR-Sa, 571 sq ft) review
Related article: Property Floor Plan Guide: How To Read Your Condo or HDB Floor Plan Correctly
At 571 sq ft, the 1-bedroom +study unit is bigger than the typical shoebox unit.
The unit features a wide walkway width of 2.75m. As you enter, you have some built-in cabinets provided by the developer, which also houses the DB box.
On the right of the entrance, you have the open concept kitchen. The open concept kitchen design brings all the basic kitchen functionalities to the unit without making the living space feel cluttered.
The kitchen comes with a cream colour theme and a quartz countertop. Essential appliances (Electrolux brand) such as the washing machine cum dryer, built-in convection oven, induction cooker and hob and fridge are provided by the developer.
Across the hallway is the study, which is on the left of the entrance walkway. There’s enough space to fit a single foldable bed. It is also suitable for use as a work area, especially in the future of telecommuting.
The living room, where the ceiling height is extended to 2.75m, is pretty much what you would come to expect of a 1-bedroom + study unit. It fits a four-seater dining table and a two-seater sofa nicely.
The unit is lined with porcelain tile flooring, which has a marble-like look.
The balcony area is big and offers a possible extension of the living space. It comes with a power point and bib tap.
The master bedroom has a nice size of 9 sqm, which fits a queen size bed with walking space to spare.
It comes with a built-in timber wardrobe that comes with a classy laminate finish. Engineered timber is used for the room’s flooring to complete the room’s classy look.
The master bedroom comes with an en suite master bathroom that has a two-door access. This is useful when you have guests over but don’t want to let your personal private space get disturbed.
The master bathroom is fitted with Kohler brand shower head set (rain shower and normal shower head), water closet, and wash basin and mixer. As for the walls and floor, they are lined with porcelain tiles.
Normanton Park 2-bedroom premium (Type 2BR-Pb, 851 sq ft) review
Like the 1-bedroom unit, the 2-bedroom premium unit also features a long corridor.
Similarly, there are built-in cabinets along the entrance corridor to store the DB box and washer cum dryer (Electrolux).
While the provided cabinets do add some storage space, it makes one wonder if the corridor space could be efficiently allocated.
Like the 1-bedder, the kitchen features an open kitchen design, which maximises the unit’s space usage to fit all the essential kitchen appliances for some home cooking.
All the cabinets you see will be provided by the developer and they all come with Blum system to enable soft closing of the cabinet doors. Also included are the lighting tracks along the cream backsplash and kitchen
appliances like induction cooker hob and hood, built-in oven and fridge (all Electrolux).
One neat thing about the kitchen is the built-in storage space. Besides having the high and low cabinets, there are also additional storage cabinets at the side and top of the fridge to fully utilise the space.
Next to the open kitchen you have the dining area which nicely fits a standard dining table.
At 851 sq ft, the 2-bedroom premium comes with a bigger living area, with enough room to fit a sofa and dining table set (with walking space to spare).
Bedroom two is well-sized and can fit a queen-size bed easily, although the developer chose to go with a single bed in the show flat.
The floor is made from engineered timber, just like the master bedroom. A built-in timber wardrobe with leather-like laminate finish is also provided.
Across bedroom two is the common bathroom.
The common bathroom comes with a quartz countertop basin and a vanity mirror that is movable between the two timber cabinets. The sanitary fittings and wares in the bathroom are all from Kohler.
The common bathroom has an L-shaped layout with the shower tucked at the corner. Note that there’s a rain shower is also included — this is standard across all units at Normanton Park.
The master bedroom fits a king-size bed (and flanked by two bedside tables on each side) with enough walking space to spare. The room also comes fitted with a full-length window that brightens the room with natural light and ventilation.
The built-in timber wardrobe is similar to the one in bedroom two. However, one difference is that the side of the wardrobe features a full-length mirror and can be opened to put accessories (e.g., tie, jewelry, watch).
The master bedroom has its own en suite bathroom. The layout and fittings are similar to the common bathroom, except that it is slightly bigger.
Normanton Park 3-bedroom premium (Type 3BR-Pb, 1,098 sq ft) review
At 1,098 sq ft, the type 3BR-Pb unit is one of the biggest non-penthouse 3-bedroom premium units available.
You will enter the 3-bedroom premium unit along a small walkway. Those who believe in fengshui will like this small feature by the developer as it keeps the rest of the unit out of sight directly from the entrance.
For 3-bedroom units and bigger, the built-in cupboard for the DB box comes in glass and melamine (gold) finishing.
Unlike the smaller units, the kitchen here is enclosed and cordoned from the rest of the living area. The kitchen counter is also covered by a glass partition. This design is useful for those who cook often, as it helps to reduce cooking smells from lingering the living room.
Cabinets are provided by the developer and they come in the same glass and melamine (gold) finishing used for the DB box.
In terms of design, the kitchen comes with a dark/gold theme. The same dark/gold theme is extended to all 3-bedroom units and bigger.
In terms of appliances, the kitchen comes with kitchen appliances from Electrolux, including a gas cooker, hob and hood, washer cum dryer, built-in convection oven and fridge. The kitchen sink (Blanco) and mixer (Franke) are the only non-Electrolux brand appliances.
Beyond the kitchen is the utility and water closet (WC). The space for both utility and WC is compact. That said, you can still use the utility as a room for your domestic worker with a foldable single bed or choose to utilise it as an additional storeroom.
The living room is large enough to put a six-seater dining table and still have some enough room to walk between the kitchen and living room.
With 1,098 sq ft of space, the living room is spacious. Even after adding in a four-seater long sofa and a coffee table, there’s still enough walking space.
The 3-bedroom premium comes with a long balcony space that links the living room to bedroom three.
Bedroom three has an aluminum frame glass sliding door that lets you access the balcony.
Bedroom three is well-sized and can fit a queen-size bed easily. The aluminium-framed sliding door lets you close off the bedroom if you need to turn on the aircon.
The adjacent bedroom two is the same size as bedroom three. Bedroom two comes with a built-in timber wardrobe, which bedroom three doesn’t have.
Bedroom two comes with a full-length glass window, offering views of the surrounding while also promoting natural light and ventilation.
The common bathroom comes with fittings and sanitary wares from Kohler, and the flooring is made from porcelain. Unlike typical common bathrooms, this bathroom offers both rain shower and normal shower heads.
The bathroom is also naturally ventilated; there’s a window in the bathroom to promote natural ventilation after use.
The master bedroom is the biggest room in the unit. It comes with a built-in timber wardrobe with glass and melamine finishing. Like the other bedrooms, engineered timber is used for the flooring.
In terms of size, the room can fit a king size bed and still leave enough room for moving around.
The master bathroom is en suite to the master bedroom. It is similar to the common bathroom except for the bigger area, extra vanity mirror and the top hung window design.
Normanton Park 5-bedroom (Type 5BR, 1,615 sq ft) review
The 5-bedroom is the biggest non-strata landed unit in Normanton Park. Like the 3-bedroom premium unit, it also features a small walkway before you can see the whole unit.
While the layout might be more feng shui-oriented, others might feel that the space is better utilised with some storage.
The 5-bedroom unit comes with two kitchens: A dry and wet kitchen. The dry kitchen is an open concept kitchen right next to the dining area.
The dry kitchen will come with built-in timber cabinets with glass and melamine finish and a quartz countertop. The dry kitchen will be equipped with a two-door fridge (Electrolux) near to the wet kitchen entrance and a built-in oven (Electrolux).
Note that the wine cellar you see at the bottom right is not included by the developer.
The wet kitchen is enclosed and separated from the dry kitchen by the timber (with glass) sliding door. You can find appliances like gas cooker hob, hood and washer cum dryer (all Electrolux) in the wet kitchen.
The wet kitchen also comes with plenty of built-in high and low cabinets which the developer designed to utilise the wet kitchen space and add more storage.
Next to the wet kitchen is the utility room and water closet. Although the utility room is small, it still lets you fit a foldable single bed and add some storage space.
At 1,615 sq ft, the space in the living room is spacious. It looks even more spacious when the developer removed the wall of bedroom five to make it part of the living room.
From the living room, you can access the other parts of your home such as the balcony.
The balcony has ample of space, so there’s plenty of room for ideas on how to use the balcony space. The balcony comes with a glass railing.
The balcony screen that you see above is not part of the balcony’s design. It is an optional add-on that you can opt for after you move into the unit.
Just like the 3-bedroom premium unit, the balcony is adjoined to one of the bedrooms (bedroom five).
Next to bedroom five is bedroom four. Bedroom four is slightly bigger than bedroom five and comes with an en suite bathroom (bathroom one).
The size of bedroom four lets you fit a queen-size bed in the room without any problem.
Bedroom three is the same size as bedroom four and comes with access to the en suite bathroom one, just like bedroom four. The only difference is that bedroom three has the built-in timber wardrobe, which bedroom four doesn’t.
There are three bathrooms in the 5-bedroom unit. All of them are en suite to either one or two bedrooms.
All bathrooms come fitted with quality fittings and sanitary wares from Kohler brand. The walls of the bathroom are made of porcelain tiles, but specifically designed to give off a marble look.
For bathroom one, it is en suite to both bedrooms three and four, thanks to its two-door Jack and Jill design.
You can find bedroom two across bedroom three and along the corridor.
While the developer chose to put a single bed in the room, the room size is big enough to fit a queen-size bed. Bedroom two also comes with a built-in timber wardrobe, just like bedroom three.
Bathroom two is the en suite bathroom for bedroom two. It has a two-door Jack and Jill design, which means that you can access it either from the corridor or bedroom two.
The master bedroom is the biggest bedroom in the unit. It’s spacious enough to fit a king bed and still have lots of walking space.
Instead of a built-in wardrobe, the master bedroom comes with a walk-in wardrobe that is adjacent to the en suite master bathroom. The furniture you see in the walk-in wardrobe, including the lighting track, is provided by the developer.
The total size of the master bedroom, walk-in wardrobe and master bathroom adds up to 22.1 sqm.
The en suite master bathroom comes with the same design, fittings and sanitary wares as the other two bathrooms.
Normanton Park: Site plan
At 661,005 sq ft, the land area that Normanton Park sits on is humongous. With a land size that is almost 12 football fields, the scale of Normanton Park allows the developer to house 1,862 units, which is more than what you will find at typical condo developments.
Not just that, the scale also provides freedom for the developer to provide a variety of facilities to its residents. There are more than 200 facilities at Normanton Park, including two tennis courts, a basketball court, seven pools, nine gardens and 21 pavilions!
The developer also makes use of the land size to provide lush landscaping within Normanton Park with a good mix of greenery and water bodies that make up 60% of the land area.
Every block at Normanton Park is strategically positioned. They encircle all the pools facilities so that all inward-facing units will get to enjoy water views.
All blocks are also elevated 19 metres above ground level, which gives outward-facing units more elevation to enjoy panoramic views of the city centre, Kent Ridge Park or southern coastline.
If you are looking for a sea view unit, lookout for blocks 53, 55 and 57. But note that you need to pick a unit that’s on the 15th floor and above.
For those who prefer a city view, block 45 is probably the best.
Normanton Park: Facilities
Arrival
- The Grand Deck
- Entrance Court
- Sky Bridge
- Lantern Trail
- The Grand Walk
Tranquility
- Open Plaza
- Lantern Pavilion
- Chill-out Lawn
- Dining by The Woods
- Family Dining
- Outdoor Dining
- Alfresco Pavilion
- Family Pool Lawn
- Kid’s Dining
- Family Cabana
- Waterfront Lawn
- Boutique Lawn
- Spill-out Lawn
- Rolling Lawn
- Serene Lawn
- Amicable Pavilion
- Waterside Pavilion
- Sky Pavilion
- Stream Pavilion
- Central Pavilion
- Oasis Pavilion
- Tea Pavilion
- Japanese Pavilion
- Cove Pavilion
- Western Pavilion
- Feature Courtyard
- Central Courtyard
- Function Rooms
- The Bridge
- Rejuvenating Pavilion
Vitality
- Gym
- Outdoor Table Tennis
- Executive Pool Deck
- Tennis Court
- Botanical Outdoor Fitness
- Outdoor IPPT Station
- Fitness Pavilion
- Kid’s Water Play
- Kid’s Pool
- 50m Lap Pool
- Central Deck
- Family Pool
- Wellness Pavilion
- Aqua Gym
- Lap Pool Deck
- Therapy Pool
- Infinity Deck
- Adventure Playground
- Outdoor Trampoline
- Poolside Deck
- Yoga Lawn
- Putting Green
- 150m Pool Deck
- 150m Pool
- Poolside Pavilion
- Pool Stream
- Basketball Court
- Stream-out Deck
- Tai Chi Lawn
- Toddler’s Playground
- Aqua Foot Reflexology
- Cove Deck
- Cove Pool
- Water Bed
- Chess Garde
Sensory
- Forest Corridor
- Botanical Pavilion
- Botanical Walk
- Vertical Forest
- Tropical Pool
- Tropical Forest Walk
- Botanical Deck
- Hammock Garden
- Amazon Island
- Tropical Pavilion
- Palm Grove
- Lake Corridor
- Amazon Lawn
- Amazon Valley
- Maze Garden
- Forest Trail
- Spice Garden
- Bamboo Grove
- Island Pavilion
- Forest Pavilion
- Rainforest Corridor
- Rainforest Deck
- Heliconia Walk
- Herb Garden
- Sensory Trail
- Plumeria Court
- Firefly Garden
- Fern Garden
- Fern Deck
- Tropical Courtyard
- Stream Trail
- Spa Valley
- Spa Seats
- Waterfall Pavilion
- Zen Garden
- Swing Garden
- Amazon Bridge
- Botanical Garden
Normanton Park: Condo maintenance fees
- 1 bedroom (A1, A2): $240
- 1 bedroom + study (AS1, AS2, AS3): $240 to $288
- 2 bedroom (1 bathroom) (B1, B2): $288
- 2 bedroom (2 bathrooms) (B3, B4, B5): $288
- 2 bedroom + study (BS1): $288
- 3 bedroom (C1): $288
- 3 bedroom premium (C2): $288
- 3 bedroom exclusive (with private lift) (C3): $336
- 4 bedroom exclusive (with private lift) (D1): $336
- 4 bedroom garden villa (E1, E2, E3, E4, E5): $384 to $432
Location
Normanton Park’s location in District 5 makes it one of the few condos in Singapore with direct access to the Greater One-North region. The Greater One-North comprises One-North, NUS, both Science Parks 1 and 2 and Kent Ridge Park. Normanton Park sits right at the edge of Greater One North, just beside Science Park 1.
The Greater One-North represents a vibrant research and business park area that supports a lot of research, innovation, and test-bedding. It is home to some of Singapore’s key future growth sectors such as biomedical sciences, info-communications technology and media, and startups. The fact that unicorns like Grab and Razer are planning to locate their offices in One-North is evidence that companies and the government is investing heavily in the Greater One-North region.
The proximity to Greater One-North makes it an ideal location for those working in the area. The Greater One-North also provides a good tenant pool to rent out to, especially for investors.
Those who enjoy being surrounded by greenery will appreciate the pockets of parks around Normanton Park. Right next to Normanton Park is Kent Ridge Park. The connector at Kent Ridge Park will link you from Hort Park to Telok Blangah Hill Park and Mount Faber Park. Further to the West of Normanton Park, you have West Coast Park as well.
For parents, there are a couple of good schools around Normanton Park. For instance, Fairfield Methodist School Primary, which is considered one of the best primary schools, is just 1.6km away. ACS (I) and ACJC are also within 2km from Normanton Park. The NUS campus is also near Normanton Park, just opposite Science Park 1.
Amenities wise, residents do have to travel slightly further towards Queenstown, One-North or Labrador Park area, though it is not that far either. And within Normanton Park, there are eight commercial units which can fulfil some of your basic needs without travelling out of the condo. Plus, with the growing work-live-play-learn environment in Greater One-North, there could be more lifestyle amenities in the future.
Normanton Park: Accessibility
Whilst Normanton Park’s location isn’t in very close proximity to Kent Ridge MRT on the Circle Line (CCL), the good thing is that the bus transport services near Normanton Park has pretty good coverage.
One option you have to travel to the Central Business District (CBD) is to take bus 14 down to Buona Vista MRT (EWL). Then hop on the train to Raffles Place MRT. The whole journey to the CBD is about 40 minutes, according to Moovit.
The other option is to take a direct bus (bus 97) from Normanton Park to the CBD. Although it is slightly longer (52 minutes according to Moovit), it suits those who prefer less transit. You can also sit all the way from your bus stop to the CBD.
Also, for the first two years, the developer will be providing free shuttle services to Kent Ridge MRT and Buona Vista MRT. This does provide slightly more convenience for buyers for their daily commute.
Those who drive will have a much easier time commuting to and from Normanton Park. There will be an exit from Normanton Park which lets you directly access Ayer Rajah Expressway (AYE).
Make a 4-minute drive down AYE and then switch over to Central Expressway (CTE). Continue driving on CTE for another 2-minute and then exit from Merchant Road. From there, you are just 5 minutes away from the CBD. The total driving journey from Normanton Park to CBD will be just 12 minutes.
Normanton Park: Nearby shopping malls
- Queensway Shopping Centre (1.2 km)
- Viva Vista Shopping Mall (1.2 km)
- Alexandra Central Mall (1.4 km)
- Anchorpoint Shopping Centre (1.4 km)
- Alexandra Retail Centre (1.8 km)
Normanton Park: Nearby supermarkets
- FairPrice @ Stirling Road (1.3 km)
- FairPrice @ Alexandra Retail Centre (1.8 km)
Normanton Park: Nearby hawker centres
- Meiling Market & Food Centre (1.4 km)
- Pasir Panjang Food Centre (1.4 km)
- Alexandra Village Food Centre (1.5 km)
- ABC Brickworks (1.8 km)
Normanton Park: Nearby schools (within 2 km radius)
- Tanglin Trust School (1.1 km)
- National University of Singapore (1.5 km)
- Fairfield Methodist School (Primary) (1.6 km)
- New Town Primary School (1.6 km)
- Fairfield Methodist School (Secondary) (1.8 km)
- Anglo Chinese Junior College (1.8 km)
- ACS (Independent) (2.0 km)
- Queenstown Primary School (2.0 km)
Normanton Park: Nearby amenities
- Kent Ridge Park (0.3 km)
- Alexandra Hospital (1.0 km)
- National University Hospital (1.1 km)
- Hort Park (1.4 km)
- Telok Blangah Hill Park (2.0 km)
- West Coast Park (2.0 km)
Analysis
Normanton Park: Price
As explained above, Normanton Park is a redevelopment of the 488-unit Normanton Park condo which was enbloc-ed in 2017 for $830.1m. This translates to a land cost of $969 price per psf. Back in 2017, the price forked out by Kingsford Huray Development was the highest price per psf for a 99-year leasehold enbloc.
According to Kingsford, the average psf is between $1,700 to $1,800 psf. The condo sold 600 units during its launch, at an average price of $1,750 psf.
At the time of writing, the condo hovers around $1,762 psf based on URA’s data, and below is the starting price of the units:
1-bedroom: From $788,000
1 bedroom + study: From $971,000
2 bedroom: From $943,000
2 bedroom premium: From $1,117,000
2 bedroom + study: From $1,320,000
3 bedroom: From $1,330,000
3 bedroom premium: From $1,843,000
3 bedroom + study: From $1,843,000
4 bedroom: From $2,110,000
As a comparison, here’s the average psf price of nearby condos in the last 12 months (based on URA’s data):
- One-North Eden: $854 to $1,149
- Parc Clematis: $1,578 to $1,650
- Clavon: $1,647to $1,667
- The Interlace: $1,095 to $1,431
- Queens: $1,175 to $1,301
- Stirling Residences: $1,877 to $2,061
Normanton Park: D5 URA Master Plan
According to the District 5 URA Master Plan, there are lots of upcoming developments in the area. The One-North region (top left) will see further expansions with many of the commercial plots (in blue) still subject to detailed planning. The same goes for the residential areas (beige colour) across AYE beside Alexandra Hospital.
While the developments do mean that residents might have to bear with the noise and dust, more developments are also a sign of the growing prominence of the region. The growing commercial buildings is likely to drive employment in the One-North region and could bring along with it some opportunities for more tenant demand and potential rental gains.
In 2021, Singapore’s first co-shared executive learning centre that is dedicated to talent and leadership development will be slated for completion. The mixed-use executive centre at Rochester Park will add further lifestyle amenities for residents at Normanton Park.
A new recreational corridor (Pasir Panjang Linear Park) will also be built. The park will link West Coast Park with Labrador Nature Reserve along the Greater Southern Waterfront. This will make it easier for residents to access both West Coast Park and Labrador Nature Reserve from Kent Ridge Park/Hort Park.
Another major development near Normanton Park will be the Greater Southern Waterfront transformation. The Greater Southern Waterfront will comprise 30km of coastline stretching from Gardens by the Bay East to Pasir Panjang. This equates to 2,000 ha of land, which is twice the size of Punggol.
Following the transformation, the Greater Southern Waterfront will turn into a major gateway and location for urban living along Singapore’s Southern coast.
More office spaces will be built in the Greater Southern Waterfront, adding to the existing Mapletree Business City at Labrador Park. The business park is already home to big names like Google, Cisco and Unilever with swanky offices.
Slightly further towards Harbourfront, the whole area will also see development as part of the Greater Southern Waterfront transformation. Dyson has already said that it will be moving its global HQ to St James Power Station.
Increasing office spaces in the Greater Southern Waterfront will mean more space for these big companies and potentially means more jobs looking to be filled. And that also translates to more potential for tenant demand.
Apart from office space, there will also be more trails that will connect the green spaces in the Greater Southern Waterfront for better accessibility. It will even connect to the Rail Corridor that runs from up North in Woodlands to Central Singapore in Tanjong Pagar. Residents at Normanton Park will be spoilt for choices for parks and green spaces to visit.
Summary
Normanton Park offers a unique buying opportunity into the District 5 region. At just $1,700 to $1,800 psf, it is selling at a relative discount compared to other new launches in the area such as Clavon and Parc Clematis. The future growth of the area is also something that homeowners and investors can be excited about with the developments in Greater One-North and Greater Southern Waterfront.
Despite the developer’s past reputation, the price point should justify having some faith in the developer. Plus, with COH keeping a watch on this project, it should fare much better than past projects. As explained above, Normanton Park has sold about one-third of the units on the first day of its launch, which shows that there’s huge interest among buyers.
Thinking of getting a unit at Normanton Park? Check out the available units for sale on PropertyGuru. Or read our reviews of other condo projects here.



