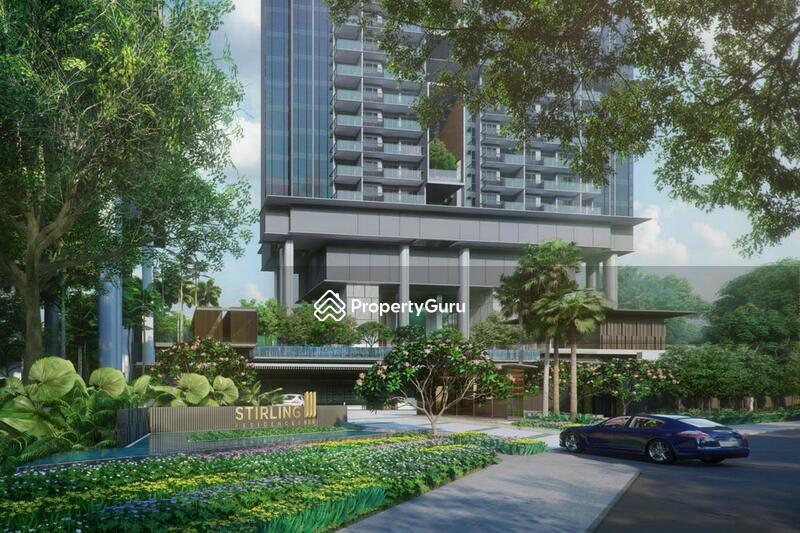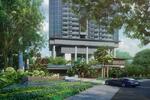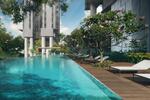Details
Project Name |
Stirling Residences |
project type |
Condominium |
Developer |
LN Development (Stirling) Pte Ltd |
Tenure |
99-year Leasehold |
PSF |
S$ 2,000 - S$ 2,837 |
Completion Year |
2022 |
# of Floors |
N/A |
Total Units |
1259 |
Description
About Stirling Residences
Stirling Residences is an elegant condominium located at 21, 23, and 25 Stirling Road, Singapore 148960, within the popular District 03. This 99-year leasehold development is brought to life by LN Development (Stirling) Pte Ltd, a collaboration between Nanshan Group and Logan Holdings.
Completed in 2022, the project features 1,259 residential units designed for a wide variety of lifestyles. Offering one- to four-bedroom apartments, Stirling Residences provides a combination of modern comfort, functional design, and city convenience.
The development comprises two residential blocks rising to 36 storeys, surrounded by lush greenery and beautifully landscaped grounds. Its contemporary architecture complements the calm surroundings, creating a relaxing home environment where city living meets natural charm.
Unique Selling Points
Stirling Residences stands out for its strategic location in District 03, offering residents quick access to major destinations, including the Central Business District (CBD) and Orchard Road. The address is ideal for those who value accessibility and comfort, while enjoying the quiet of a mature neighbourhood.
Within the residence, modern living is paired with natural beauty. The design integrates greenery through features. These outdoor spaces create an inviting setting for relaxation, family time, or evening leisure.
Beyond its aesthetic appeal, Stirling Residences promotes sustainable and balanced living. Every detail, from its landscaped gardens to its energy-efficient systems, reflects thoughtful planning. The result is a home that delivers both convenience and tranquillity, ideally suited for today's urban lifestyles.
Accessibility and Amenities Near Stirling Residences
Stirling Residences enjoys a location that makes it easy to move throughout the city.
The development is about a five-minute walk from Queenstown MRT Station (EW19) on the East-West Line, which connects directly to significant business and entertainment hubs. Residents who prefer to drive can reach the Ayer Rajah Expressway (AYE) in minutes, providing smooth reach to the Central Business District (CBD), Orchard Road, and Marina Bay.
The area around the residence has plenty of everyday conveniences. The nearby Southern Ridges, one of Singapore’s most scenic green spots, offers lovely trails and open spaces for relaxing walks or weekend outings.
Residents can also explore shopping and dining options at Anchorpoint, Queensway Shopping Centre, and IKEA Alexandra, all within a short distance. Every aspect of Stirling Residences' location supports easy city living while maintaining a peaceful residential atmosphere.
Project Details and Facilities
The facilities at Stirling Residences are designed to support an active, balanced, and fulfilling lifestyle. The range of amenities ensures that residents can enjoy both recreation and relaxation without leaving home.
Facilities include:
- Barbeque Area
- Children's Playground
- Community Garden
- Drop-Off Point
- Fitness Corner
- Function Room
- Gymnasium Room
- Lap Pool
- Lounge
- Multi-Storey Car Park
- Multi-Purpose Hall
- Pavilion
- Pool Deck
- Playground
- Reflexology Path
- 24-Hour Security
- Sky Lounge
- Spa Pool
- Swimming Pool
- Tennis Courts
- Wading Pool
Each space is created to suit everyday needs, from fitness and social gatherings to quiet moments of rest. The blend of greenery and contemporary design adds a resort-like feel, making the residence both vibrant and soothing.
Schools Near Stirling Residences
Families living at Stirling Residences can find several choice schools and learning institutions in the nearby area. Some nearby options include:
- Queenstown Primary School
- Management Development Institute of Singapore (MDIS)
- Children's Cove Preschool
Dining Near Stirling Residences
Stirling Residences is surrounded by an exciting mix of dining spots, offering everything from local favourites to international cuisines.
- Ma Maison - Anchorpoint
- Bangkok Bites
- Daebak Korean Restaurant
Medical Centres and Clinics Near Stirling Residences
Healthcare access is an essential consideration for residents, and Stirling Residences benefits from numerous clinics and medical facilities nearby.
Residents can find:
- Virtue Medical Clinic (Mei Ling)
- Mei Ling Clinic (Queenstown)
- Blessed Joy TCM Clinic
Supermarkets Near Stirling Residences
Shopping for daily essentials is simple and convenient for residents of Stirling Residences. Nearby supermarkets include:
- FairPrice Stirling Road
- SAASTHA SUPERMART
- Cold Storage Anchorpoint
Stirling Residences Site Plan
Stirling Residences sits at a prime location on Stirling Road, in the well-connected Alexandra and Commonwealth area of District 03. The development comprises two residential blocks, each rising to 36 storeys, offering a total of 1,259 units.
The site design harmoniously blends modern architecture with open spaces. Extensive landscaping, gardens, and water features surround the towers, while elevated decks offer views of the city and the surrounding greenery. This combination creates a calming environment that enhances the sense of space and privacy.
Project Details
- Project Name: Stirling Residences
- Type: Condominium
- District: 03 (Alexandra / Commonwealth)
- Tenure: 99 years
- Total Units: 1,259
- Floors: 36
- Blocks: Two
Unit Types
Stirling Residences offers a wide selection of home layouts to suit different preferences. Each apartment is designed for space efficiency, natural light, and modern living.
- One-Bedroom units range from 441 to 710 sq ft.
- Two-Bedroom units range from 624 to 980 sq ft.
- Three-Bedroom units measure 883 to 1,281 sq ft.
- Four-Bedroom units, including penthouses, range from 1,346 to 1,970 sq ft.
Each home features contemporary fittings, spacious interiors, and practical layouts that make everyday living comfortable and enjoyable.
Stirling Residences Developer
Stirling Residences is developed by LN Development (Stirling) Pte. Ltd., a joint venture between Nanshan Group and Logan Holdings. Both developers are well-known in the real estate industry.
Nanshan Group has completed multiple large-scale developments in Singapore, while Logan Holdings has a proven track record of delivering high-quality residential projects across Asia. Together, they have created a living space that reflects thoughtful design and enduring quality.
Stirling Residences: Related Projects
Other residential developments by Nanshan Group and Logan Holdings in Singapore include:
These projects share a common approach to quality and design, demonstrating the developers' commitment to building well-planned and sustainable homes.
Stirling Residences: Nearby Projects
The Stirling area is surrounded by several other established condominiums, creating a lively, modern residential community. Nearby projects include:
These developments add to the neighbourhood's vibrancy, making it a well-balanced district for both homeowners and tenants.
Stirling Residences presents a unique combination of comfort, accessibility, and design excellence. With its thoughtful architecture, rich facilities, and proximity to key amenities, it stands as an appealing choice for those seeking refined city living in Singapore. The development's location in District 03 ensures convenience while maintaining a serene atmosphere, creating a lifestyle that is both connected and peaceful.
Experience the harmony of modern living and natural comfort. Visit the Stirling Residences Stirling Residences sale or rent page to explore available homes today.
Facilities & Amenities
Facilities
- Barbeque Area
- Children's Playground
- Community Garden
- Drop Off Point
- Fitness corner
- Function room
- Gymnasium room
- Lap pool
- Lounge
- Multi-Storey Car Park
- Multi-purpose hall
- Pavillion
- Pool Deck
- Playground
- Reflexology Path
- 24 hours security
- Sky Lounge
- Spa pool
- Swimming pool
- Tennis courts
- Wading pool
Buildings Details
| Building | # Floors | # Units |
|---|---|---|
| Stirling Residences | N/A | N/A |
| Building @ 23, Stirling Road, 148961 | N/A | N/A |
| Building @ 25, Stirling Road, 148962 | N/A | N/A |
Project Review

Stirling Residences Review
Stirling Residences is a luxurious 1,259-unit apartment with a childcare centre that is situated three minutes from Queenstown MRT station
Read Project Review









