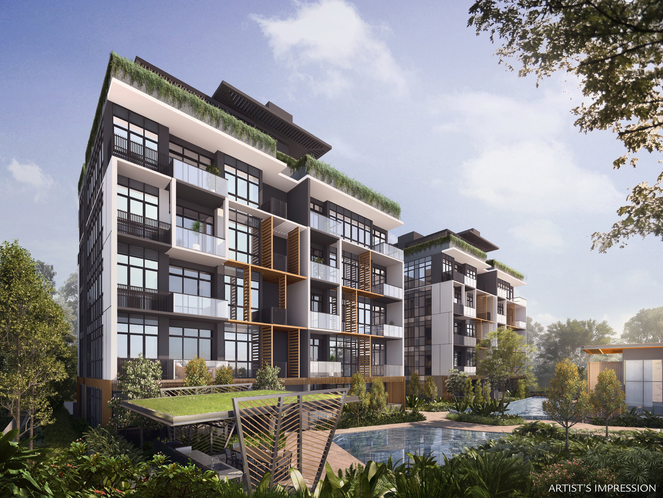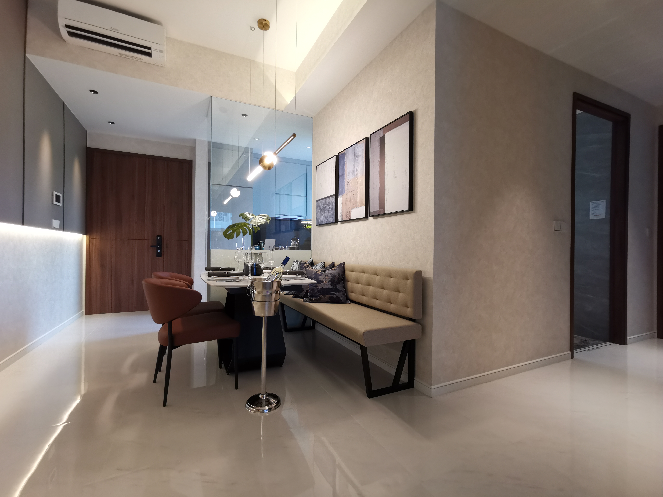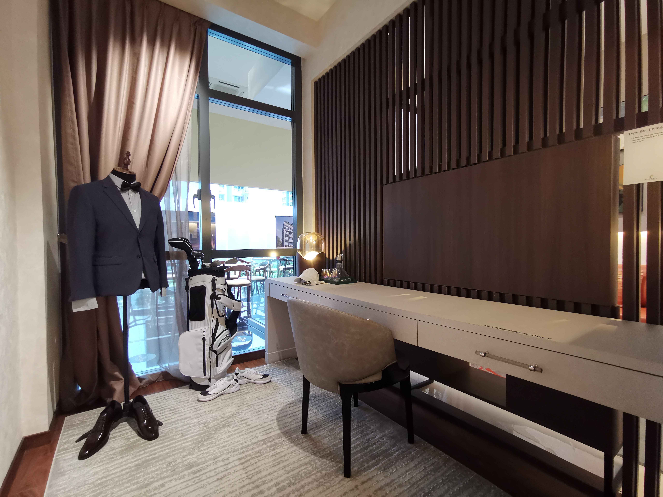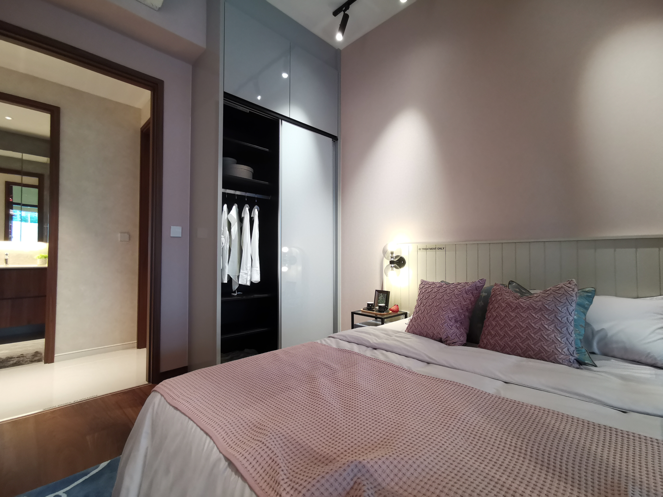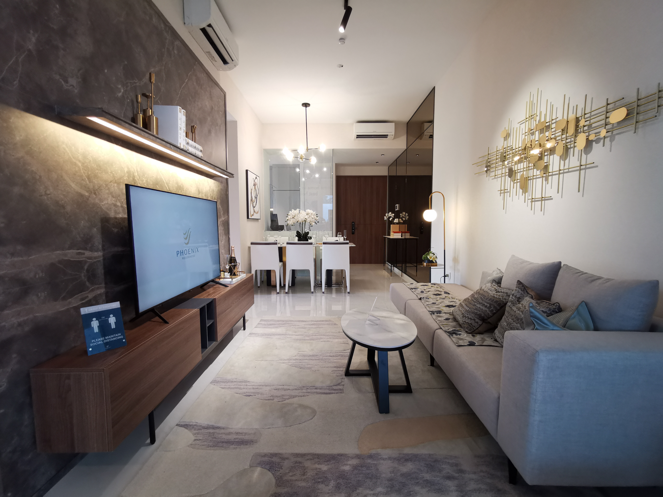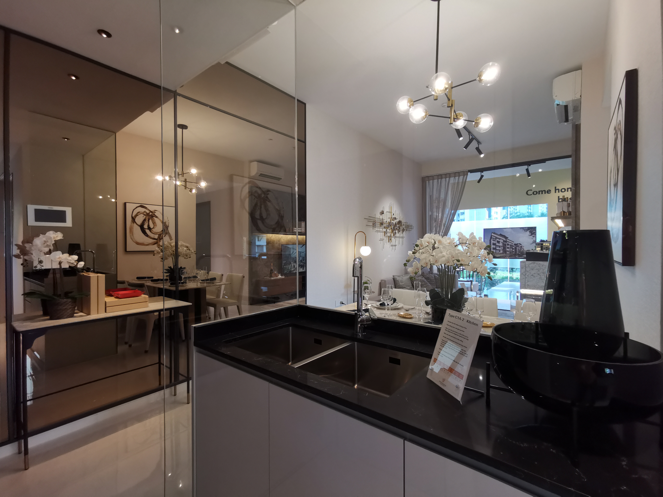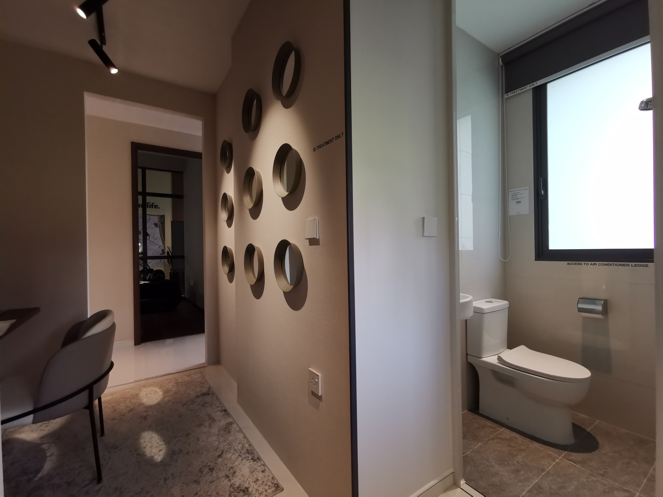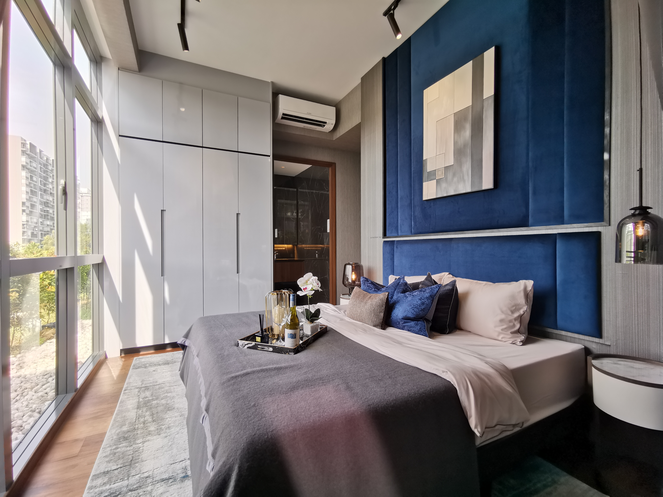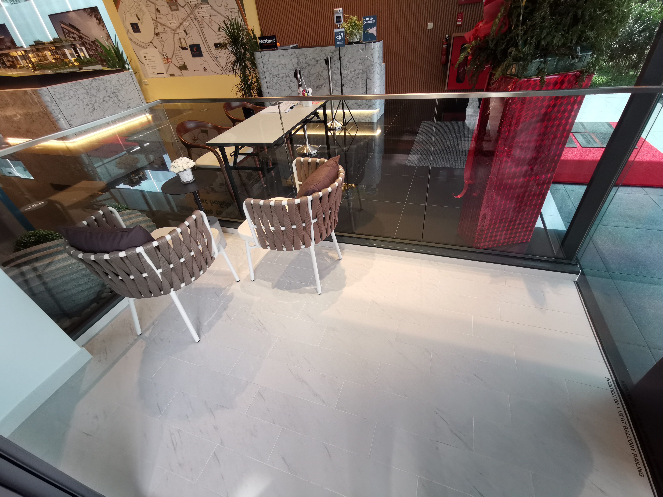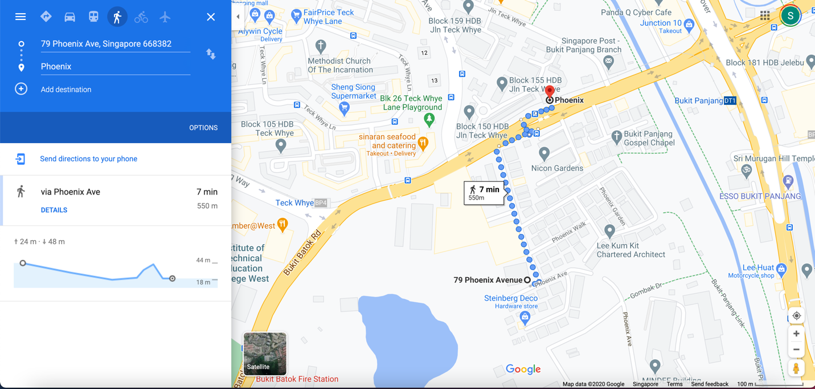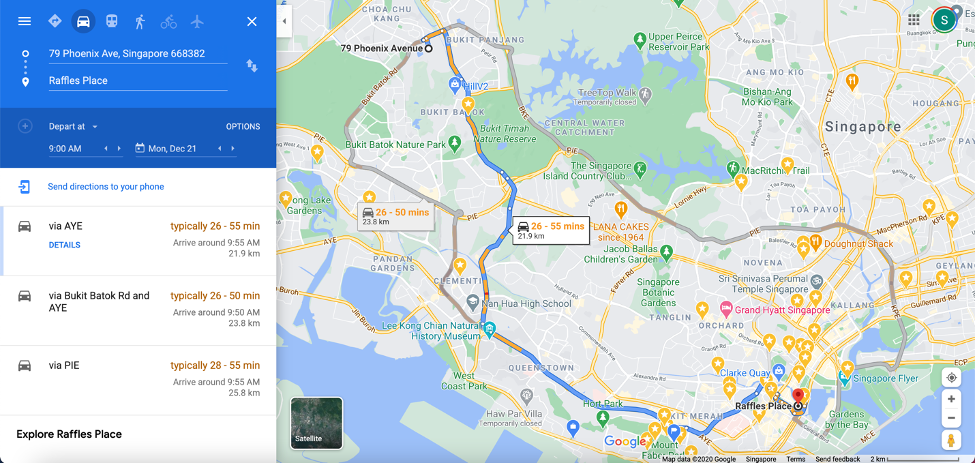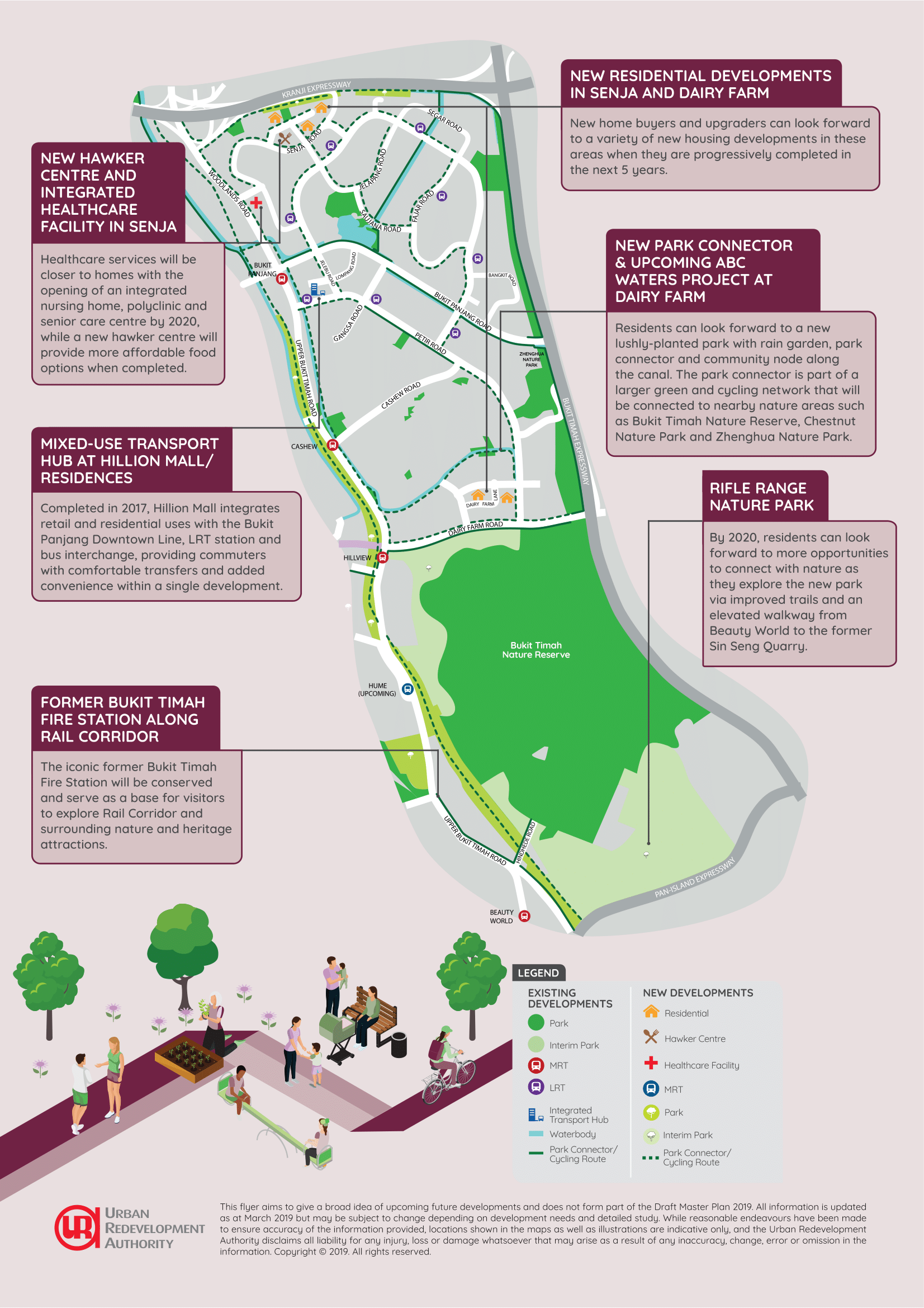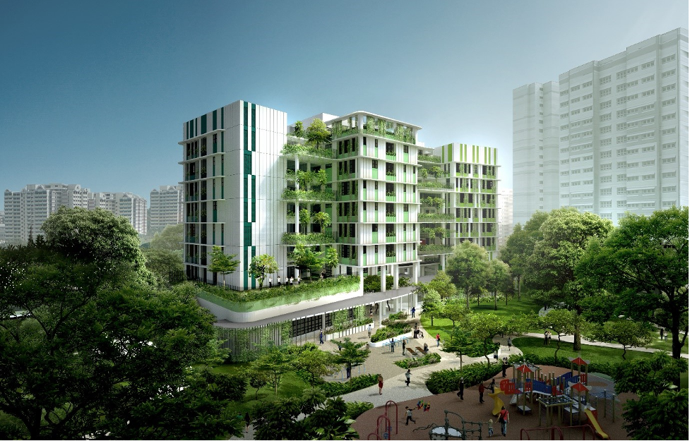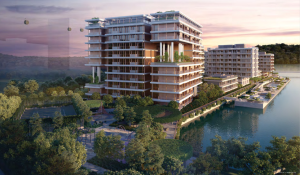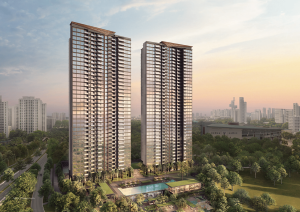The Reef at King’s Dock is a 429-unit, 99-year leasehold luxury condominium development by Mapletree and Keppel Land in District 4. The condo is located along Keppel Bay and features waterfront living and scenic sea views.
Project Name: Phoenix Residences
Developer: USB (Phoenix) Pte Ltd
Project address: 79, 81, 83 to 85 Phoenix Avenue
Type: Apartment
No. of units: 74
No. of blocks: Three
No. of storeys: Five
Tenure: 99 years
District: 23
Configuration:
10 X 1+1 bedroom units (A1, A1a) (560 to 581sq ft)
35 X 2 bedroom units (B1, B2, B3, B4, B4a) (603 to 753 sq ft)
5 X 2+1 bedroom units (B5) (861 sq ft)
20 X 3 bedroom units (C1, C1a, C2) (1,023 to 1,098 sq ft)
4 X 3+1 bedroom units (D) (1,367 sq ft)
Projected TOP: June 2023
Parking lots + handicap lots: 76 residential carpark lots, including 2 handicap lots
Nearest MRT: Bukit Panjang MRT station (Downtown Line) / Phoenix LRT station
Plot Ratio: 1.4
Site Area: 42,750 sq ft
Project Details
Phoenix Residences is a 74-unit boutique condominium development by USB (Phoenix) Development in District 23.
Located at the intersection of Phoenix Avenue and Phoenix Road, Phoenix Residences is designed to be a contemporary haven for residents who are looking to escape the hustle and bustle of the fast-paced city life.
What makes the residential development stand out is its architectural style. The residence is designed to make you feel like you are visiting an exclusive and lavish accommodation. Entering the condo feels as though you are stepping into your personal sanctuary tucked in a private cul-de-sac.
Not just that, the resort living is seamlessly extended to the nature elements right beside Phoenix Residences. Phoenix Residences brings together the tranquility of nature and a touch of modern living lifestyle.
Each unit in Phoenix Residences is also designed with full length floor-to-ceiling windows to bring unhindered views of the extensive greenery that residents can relinquish, even from the comfort of your home.
In short, living in Phoenix Residences is akin to resort living in a restful enclave fringed by quiet hillscapes.
Phoenix Residences: Developer
Phoenix Residences is a joint development by four developers: OKP Holdings, Hwa Seng Group’s HSB Holdings, Chye Joo Construction’s B&D Investment and Property, and Ho Lee Group. The developers were executing and delivering civil engineering and construction projects for decades before they ventured into the property development scene. They currently hold an equal (25%) stake in the development.
OKP Holdings started out as a transport infrastructure and civil engineering specialist, which later expanded its core business into property development and investment. OKP Holdings brings its building and civil engineering expertise to the property development scene with residential projects such as The Essence, Lake Life EC and Amber Skye.
In particular, The Essence clinched multiple property awards at PropertyGuru Asia Property Awards 2019:
- Best Boutique Condo Interior Design – Winner
- Best Boutique Condo Architectural Design – Highly commended
- Best Boutique Condo Development (High Density) – Highly commended
Like OKP Holdings, HSB Holdings is also a leading civil engineering and construction provider that has ventured into the property development space. Besides jointly developing The Essence and Lake Life EC with OKP Holdings, HSB Holdings was also the developer for The Urbanite and Heron Bay EC.
B&D Investment and Property’s parent, Chye Joo Construction, is an established Singapore-based engineering and construction services company. In recent years, they have been diversifying its portfolio of services to also become a property developer.
Ho Lee Group is also an established name in the construction sector that diversified its business into property development. Since its entry into the property development business, it has delivered multiple HDB BTOs like Kallang Vista, Bukit Batok Skypeak and Compassvale Ancilla. Apart from HDB BTOs, Ho Lee Group was also involved in EC projects such as Heron Bay EC, Watercolours EC and OLA EC.
Phoenix Residences: Design
Phoenix Residences 2+1-bedroom (Type B5, 861 sq ft) review
Though there are only five 2+1-bedroom units at Phoenix Residences, there are three different layouts to choose from. The show flat unit features the B5 unit type that is 861 sq ft in size.
Stepping into the unit will give you the visual impression that it is big where the living space seems spacious even with all the furniture in the room. That’s because the unit comes with a high ceiling height (3.15m) that creates the visual impression of a big space.
The size of the 2+1-bedroom provides enough space for the developer to design an enclosed kitchen.
The enclosed kitchen comes with glass sliding door and glass partition that makes the kitchen seem spacious even after you close off the kitchen when you are cooking for your next meal. The window provides natural ventilation to get rid of the cooking smell, especially if you cook often.
The kitchen comes fitted with the quartz surface counter (right) and kitchen cabinets (left). Electrical appliances (BOSCH) such as built-in convection oven, fridge, gas hob and hood are also provided.
The spacious walkway lets you place a four-seater dining table with a bench seat while still leaving enough for moving between the living room, kitchen and the corridor.
At 861 sq ft, the unit comes with a good space in the living area. Even after adding in a four-seater long sofa and the tv console, you still won’t have any problems with space.
The living room is linked to the balcony, which spots a similar porcelain tile flooring as the living room. The balcony, which comes with a glass railing design, provides an extension of the available living space.
The study room has a nice size. Those who prefer to convert it into a normal bedroom can fit a single bed.
Bedroom two is well-sized and lets you fit a queen-sized bed. The room comes fitted with a floor-to-ceiling window that helps to brighten the room with natural light. The full-length window is also a design touch by the developer to let you enjoy the greenery view from your bedroom.
Bedroom two comes with a built-in wardrobe with sliding doors, which is provided by the developer. Because of the ceiling height, the developer is able to add additional swing door cupboard for storage at the top of the wardrobe.
Like all the other rooms in the home, the flooring is done with timber flooring.
The common bathroom will be fully furnished with all the bathroom fittings (Hansgrohe) and sanitary wares (Duravit) that you can see in the picture above. The mirror cabinet, vanity cabinet, bidet, shower and toilet bowl will also be provided by the developer.
Additionally, the bathroom also features a wall-mounted water closet, which is a design commonly found in hotels and resorts. Besides making your bathroom look classy, it’s also practical as this makes it easier to clean. The “floating” design also makes the space appear bigger.
The master bedroom comes with a good size. The ceiling height further adds to the spaciousness of the room. With a ceiling height of 3.15m, there’s also potential to convert the master bedroom into a loft, just like bedroom two.
The room comes with a built-in wardrobe that features swing doors with laminate finish.
The spaciousness of the master bedroom can be seen from the picture above. Even after fitting a queen-sized bed, there is still plenty of space for the developer to add the vanity table (ID touch). As such, putting a king-sized bed in place of the queen-sized bed isn’t a problem at all.
Besides setting a vanity table, the extra space beside the bed can also be used for other purpose such as putting a baby cot or even building a walk-in wardrobe.
The master bathroom is en suite to the master bedroom. In contrast to the common bathroom, the master bathroom features a classy dark theme to differentiate it from the common bathroom.
Fittings and wares wise, they are the same as what can be found in the common bathroom, except for the additional rain shower (Hansgrohe) in the master bathroom.
Phoenix Residences 3-bedroom (Type C1a-2, 1,023 sq ft) review
At 1,023 sq ft, the unit reviewed here is the smaller of the two 3-bedroom unit sizes available.
The first thing you will notice is how spacious the unit is. Thanks to the high ceiling height (3.15m), the unit has an added sense of grandeur that makes the unit appear visually bigger than what you can imagine from the floor plan.
Two features in the unit stood out for us as we enter the front door.
The first is the wide door width, which makes the walkway visually more spacious. The second is the enclosed kitchen that comes with a glass sliding door and glass partition.
The glass partition design for the kitchen lets you keep the kitchen enclosed without making the space look small. In addition, the glass partition lets you overlook the dining and living area while you are whipping up your meals in the kitchen.
The built-in counter at the kitchen entrance features a quartz surface countertop and acrylic finish kitchen cabinet.
The other segment of the kitchen is where you do your cooking where you have your built-in cabinets and BOSCH appliances (built-in electrical convection oven, fridge, gas hob and hood).
The kitchen also features two windows (top hung window above kitchen counter and window in the water closet) that provides natural ventilation when you are doing heavy cooking.
The area in front of the kitchen provides a space for you to place a six-seater dining table and still enough walking space towards the living room.
The living room provides plenty of space for a four-seater sofa and still leaves enough room for walking.
The living room is adjoined to the balcony, which comes with porcelain tile flooring and glass railing. The balcony size is decent and lets you fit a two-seater sofa without any space concern.
The unit comes with its own utility room. Compared to typical utility rooms at other developments, the utility room is slightly bigger and comes with a fan coil unit (FCU), which gives you the flexibility to turn it into a study room.
The utility room is linked to the kitchen and water closet via a sliding door, which makes the utility room easily accessible from both the corridor and the kitchen.
Bedroom three comes with timber flooring and a built-in wardrobe with sliding and swing doors, which is provided by the developer.
Like all the bedrooms, bedroom three features a full-length floor-to-ceiling window that facilitates natural lighting into the room during the day. Note that only the middle panes of the window can be opened for natural ventilation.
Though the developer converted bedroom three into the personal space for one person, you can still fit a queen size bed (with enough walking space to spare) if you’re planning to use it as a conventional bedroom.
Bedroom two is exactly the same as bedroom three with the same size and window design.
Just like bedroom three, it also comes with the same full length built-in wardrobe that features a sliding door wardrobe at the bottom and a swing door cupboard at the top of the wardrobe.
The addition of the swing door cupboard makes full use of the high ceiling height and adds storage space in both bedrooms.
There are two bathrooms in the unit: A common bathroom shared by bedroom two and three and a master bathroom in the master bedroom.
The bathroom comes with a classy design with porcelain tile finishing on both flooring and walls. The wall hung toilet bowl and hidden water cistern are part of the design touches by the developer in line with its classy toilet design. The wall hung toilet bowl also makes it easy to clean and maintain.
For fittings and sanitary wares, quality bathroom fittings with brands like Hansgrohe and Duravit are provided. The bidet, vanity cabinet and mirror cabinet are also provided by the developer.
The common bathroom spots an L-shaped layout with the shower tucked in the corner of the bathroom. The window provides natural ventilation to air the bathroom whenever the shower is not in use.
The master bedroom is the biggest bedroom in the show flat unit. It lets you fit a king-sized bed and still leaves plenty of walking space.
The master bedroom makes full use of the high ceiling height to include a full-length floor-to-ceiling window to provide good natural lighting to keep the master bedroom lit throughout the day.
The master bedroom comes with a built-in floor-to-ceiling wardrobe with swing doors that come with laminate finishing.
The master bedroom has an adjoining balcony that adds to the living space of the master bedroom. The balcony is of the same size as the one in the living room.
The master bedroom comes with an en suite bathroom that spots a classy dark themed porcelain-tiled floor and wall design. The master bathroom also has an additional shower head (Hansgrohe) and full-length window that keeps the bathroom naturally lit during the day.
All the mirror cabinet, vanity cabinet and bidet are also provided, just like the common bathroom.
Phoenix Residences: Site plan
Phoenix Residences is located on Phoenix Avenue, right beside Phoenix Park. Although Phoenix Residences is a boutique condo, residents can still enjoy almost all the facilities you can find at other developments such as clubhouse, two pools and BBQ pavilion (Skylight pavilion).
According to the site map, all the blocks at Phoenix Residences are approximately North-South facing. Having a North-South facing unit is ideal because its facing avoids the direct sun during the day while providing natural ventilation for your unit from the wind.
Most stacks at Phoenix Residences have an unblocked view, except for stacks 01, 05, 06 and 10. But these four stacks do come with a nice view of the Splash Cove. The rest of the stacks are outward facing, either facing the landed enclave along Phoenix Avenue or Phoenix Park. Those who prefer more privacy can opt for the outward facing stacks (i.e. stacks 02 to 04 and 07 to 14).
Phoenix Residences: Facilities
- Level One
- Active Gym
- Clubhouse
- Leisure Deck
- Sun Deck
- Aqua Pool
- Garden Trail
- Splash Cove
- Skylight Pavilion
- Roof
- Kid’s Fun Land
- BBQ Pavilion
- Dining Lounge
- Grill Canopy
- Garden Trail
- Yoga Corner
Phoenix Residences: Condo maintenance fees
1+1 bedroom (A1, A1a): $360
2 bedroom (B1, B2, B3, B4, B4a): $360
2+1 bedroom (B5): $360
3 bedroom (C1, C1a): $360
3 bedroom (C2): $420
Location
Phoenix Residences location in District 23 puts it in a sweet spot of tranquillity and convenience.
Phoenix Park is right at the doorstep, and the condo’s location in the low plot ratio landed enclave also means that you will enjoy lots of privacy, just like your landed neighbours.
At the same time, residents have the luxury of being close to the nearby amenities like Phoenix LRT (6-minute walk) and Bukit Panjang interchange (12-minute walk) where you have three shopping malls and multiple supermarkets to shop for your groceries.
Plus, according to the URA Master Plan, there will be another mixed development right beside Bukit Panjang MRT, which will add to the convenience of living at Phoenix Residences. The upcoming LRT expansion that connects Phoenix LRT to Choa Chu Kang is also something residents can look forward to.
Phoenix Residences: Accessibility
Phoenix Residences is within walking distance (950m) to Bukit Panjang MRT (Downtown Line), which will take you around 10 minutes by foot.
From Bukit Panjang MRT, you are 15 stops away from Downtown MRT in the Central Business District (CBD). The total journey to the CBD will be around 46 minutes.
Alternatively, you can also walk to Phoenix LRT station and take the LRT to Bukit Panjang interchange. This will reduce your walking distance from 950m to 550m. The LRT ride to take you to Bukit Panjang interchange is just two minutes, according to Moovit.
Meanwhile, if you drive, travelling time from Phoenix Residences to the CBD will be a 26 minutes’ drive away, thanks to connectivity to both Ayer Rajah Expressway (AYE) and Pan-Island Expressway (PIE).
Phoenix Residences: Nearby shopping malls
- Junction 10 (0.6 km)
- Hillion Mall (0.8 km)
- Teck Whye Shopping Centre (0.8 km)
- Bukit Panjang Plaza (0.9 km)
- Greenridge Shopping Centre (1.5 km)
- HillV2 (1.6 km)
- Lot One (1.8 km)
- Fajar Shopping Centre (1.8 km)
- The Rail Mall (2.0 km)
Phoenix Residences: Nearby supermarkets
- Sheng Siong @ Junction 10 (0.6 km)
- FairPrice @ Teck Whye Lane (0.8 km)
- FairPrice @ Hillion Mall (0.8 km)
- Prime Supermarket @ Teck Whye (0.9 km)
- FairPrice Finest @ Bukit Panjang Plaza (0.9 km)
- FairPrice Xpress @ Esso Choa Chu Kang (0.9 km)
- Prime Supermarket @ Choa Chu Kang Ave 1 (1.6 km)
- Cold Storage @ HillV2 (1.6 km)
- Market Place @ HillV2 (1.6 km)
- FairPrice @ Lot One (1.8 km)
- Giant Supermarket @ Bangkit Road (1.8 km)
- Cold Storage @ The Rail Mall (2.0 km)
Phoenix Residences: Nearby hawker centres
- Choa Chu Kang Market & Food Centre (1.5 km)
- Bukit Panjang Hawker Centre & Market (1.7 km)
- Kim San Leng Food Centre Bukit Panjang (1.8 km)
Phoenix Residences: Nearby schools (within 2km radius)
- Institute of Technical Education (West) (0.6 km)
- Fajar Secondary School (0.8 km)
- Teck Whye Secondary School (0.9 km)
- Choa Chu Kang Secondary School (1.0 km)
- West View Primary School (1.0 km)
- Jurong Pioneer Junior College (1.1 km)
- Assumption English School (1.3 km)
- Swiss Cottage Secondary School (1.4 km)
- South View Primary School (1.4 km)
- Bukit Panjang Primary School (1.4 km)
- CHIJ Our Lady Queen of Peace (1.5 km)
- Zhenghua Primary School (1.5 km)
- St Anthony’s Primary School (1.6 km)
- Choa Chu Kang Primary School (1.7 km)
- Greenridge Secondary School (2.0 km)
Phoenix Residences: Nearby amenities
- Phoenix Park (0.1 km)
- Hazel Park (0.9 km)
- Bukit Gombak Park (1.1 km)
- Keat Hong Garden (1.2 km)
- Teck Whye Park (1.2 km)
- Petir Park (1.3 km)
- Bukit Panjang Park (1.3 km)
- Keat Hong Woods (1.4 km)
- Tembusu Park (1.6 km)
- Choa Chu Kang Park (1.6 km)
- Beauty Garden Park (1.8 km)
- Dairy Farm Nature Park (2.0 km)
Analysis
Phoenix Residences: Price
The land for Phoenix Residence was bought by the developer through an enbloc of the Phoenix Heights which sits on the existing site. It was enbloc-ed for $33.1 million back in 2018. This translates to a price of $553 psf per plot ratio. Each unit in Phoenix Residences is currently selling at psf price of $1,492 psf, according to URA’s data.
As a comparison, below is the average psf price of nearby condos in the last 12 months:
- Midwood: $1,429 to $1,715
- Mont Botanik Residence: $1,547 to $2,104
- Dairy Farm Residences: $1,353 to $1,726
- Hillion Residences: $1,032 to $1,567
- Hillview Peak: $1,081 to $1,809
- Glendale Park: $1,094 to $1,336
- Hills TwoOne: $1,368
- Foresque Residences: $1,106 to $1,329
- The Tennery: $1,052 to $1,105
- Maysprings: $831 to $915
- Cashew Heights: $1,140 to $1,151
- Hazel Park: $1,038 to $1,186
- Hillsta: $1,006 to $1,118
- The Linear: $928 to $1,034
Phoenix Residences: D23 URA Master Plan
Buyers who treasure the tranquility and privacy at Phoenix Residences will want to know about upcoming development plans under URA Master Plan. Based on the latest URA Master Plan, it is safe to say that the area where Phoenix Residences is located will continue to serve as a housing estate for landed and low-density condos.
In terms of development, one major development that residents can look forward to is the mixed development (blue) beside Bukit Panjang MRT. While plans have not yet been firmed up, residents can expect to be served by another shopping mall at Bukit Panjang interchange on top of the three existing malls.
Nature lovers, families and outdoor enthusiasts will also be enthused by the planned development of the Rail Corridor. Residents can look forward to track expansions and improvements along the Rail Corridor that connects you to the Northern (Woodlands) and Southern (Tanjong Pagar) parts of Singapore.
Along the Rail Corridor, you will find plenty of nature spaces to spend your leisure time such as:
- Sungei Buloh Wetland Reserve
- Bukit Timah Nature Reserve
- Southern Ridges
The Rail Corridor will also double as Park Connector routes that will link you to some of the nearby parks in Bukit Panjang / Bukit Timah area such as:
- Dairy Farm Nature Park
- Chestnut Nature Park
- Zhenghua Nature Park
- Bukit Panjang Park
- Rifle Range Nature Park
Besides green spaces, there will also be a new hawker centre and an integrated healthcare facility in Senja.
The new hawker centre adds affordable food options while the integrated healthcare facility adds convenience if you have elderly parents who are living with you. The integrated healthcare facility also comes with a polyclinic that puts you in close proximity to affordable healthcare.
Summary
Phoenix Residences is a boutique condo development that appeals to buyers who want to enjoy the peace and calm of the surrounding greenery but yet not too far away from necessary amenities. The size of each unit is also a plus point that will suit those who are looking for a larger unit to house a bigger family unit, especially those looking for an own-stay condo.
The price for Phoenix Residences is also budget friendly. At just $1,400+ psf, Phoenix Residences offers a unique buying opportunity into D23 that is also relatively lower than most of the new launches in the vicinity.
Looking to buy a unit at Phoenix Residences? Check out the available units for sale on PropertyGuru.


