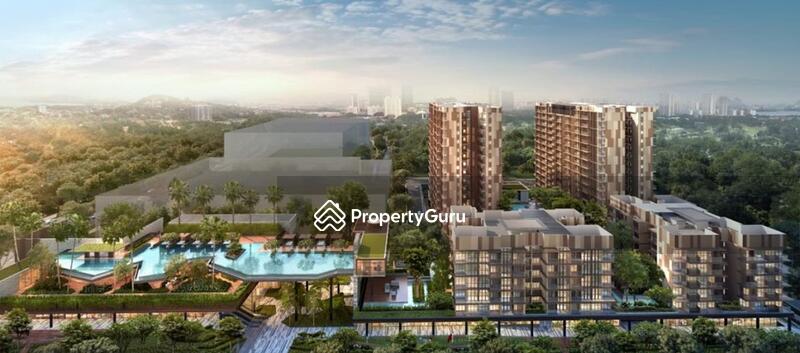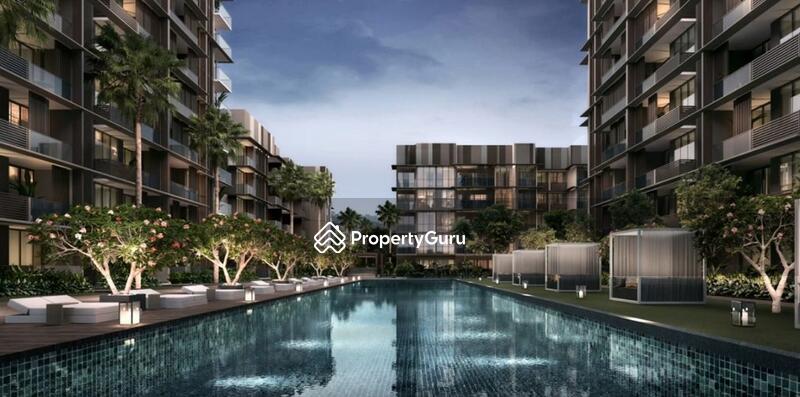Details
Project Name |
Dairy Farm Residences |
project type |
Condominium |
Developer |
UED Residential Pte Ltd |
Tenure |
99-year Leasehold |
PSF |
S$ 1,676 - S$ 2,113 |
Completion Year |
2023 |
# of Floors |
N/A |
Total Units |
450 |
Description
Dairy Farm Residences is a new development situated in the heart of Hillview and Dairy Farm at District 23. The mix development consists of 450 residential units together with a retail area that spans two floors, a childcare centre, supermarket, and food court located in the serene and quite area of Hillview. The 99-year leasehold development is developed by a very reputable local developer, UED Residential Pte Ltd and expected to be completed by 2024. Founded in 1912, UED is one of the pioneer companies around Singapore that helped the country on its physical and economic transformation. The company is an established engineering firm which has developed various iconic buildings that shaped the Singapore landscape.
Dairy Farm Residences - Unique Selling Points
Dairy Farm Residences presents a serene and unique mix development lifestyle for its residents. It is surrounded by several nature parks and Bukit Timah Nature Reserve, allowing residents to enjoy the majestic views of Singapore’s largest nature reserve and outdoor activities like jogging, cycling or hiking. As an inspiration from the natural surroundings, the settings in Dairy Farm Residences is evocative of forestry, leveraging on natural landscaping to create a resort feel. Residents can also enjoy the natural feel right in the comfort of their homes with full height windows and open balconies coupled with the wood finishing throughout the apartment.
Dairy Farm Residences – Accessibilities
Sitting on a site along Petir Road, the residence is easily accessible via Bukit Timah Expressway (BKE) and Upper Bukit Timah Road. From there it will lead to Pan-Island Expressway to south or down north towards the Seletar Expressway and Woodlands Causeway. The Downtown Line’s Hillview and Cashew MRT station are a short walk away. Besides, there is also free shuttle bus service to Bukit Panjang and Hillview MRT.
Dairy Farm Residences - Amenities & Attractions
Schools and Education Institute near Dairy Farm Residences:
- Fajar Secondary School
- Chij Our Lady Queen of Peace
- Assumption English School
- Bukit Panjang Primary School
Clinics and Hospitals near Dairy Farm Residences:
- Healthcare Medical (Railmall)
- Neo Clinic & Surgery
- Hillview Clinic & Surgery
- Providence Clinic @ Hillford
Shops near Dairy Farm Residences:
- The Rail Mall
- Hillion Mall
- Bukit Panjang Plaza
- Junction 10
- HillV2
Dairy Farm Residences - Project information
Dairy Farm Residences will hold two 5-storey blocks and two 15-storey blocks with commercial located at the basement and first storey. The luxurious residence offers spacious unit layouts from 2-bedrooms to 4-bedroom, with sizes ranging from 624 to 1,475 square feet. The units are designed in eco-friendly way to keep the units always cool , with thoughtful, space-saving features matched with branded fixtures and fittings. Resident’s privacy is protected given the residential towers are segregated from the retail podium with separate car park spaces.
- Project Name: Dairy Farm Residences
- Type: Condominium
- District: D23 Bukit Batok, Bukit Panjang
- Configuration: 460 residential units
- Site area: 211,488 square feet
Unit types for Dairy Farm Residences:
- 2 rooms (624 – 775 square feet)
- 2+1 rooms (764 square feet)
- 3 rooms (915 – 1,313 square feet)
- 4 rooms (1,324 – 1,475 square feet)
Dairy Farm Residences - Related Projects
The following projects are by the same developer as Dairy Farm Residences:
Dairy Farm Residences - Nearby Projects
The following developments are in the same neighbourhood as Dairy Farm Residences:
Facilities & Amenities
Facilities
- Cafes
- Car Park
Buildings Details
| Building | # Floors | # Units |
|---|---|---|
| Building @ 12 Dairy Farm Lane 677615 | N/A | N/A |
| Building @ 4 Dairy Farm Lane 677622 | N/A | N/A |
| Building @ 6 Dairy Farm Lane 677623 | N/A | N/A |
| Building @ 8 Dairy Farm Lane 677624 | N/A | N/A |
| Building @ 10 Dairy Farm Lane 677625 | N/A | N/A |






