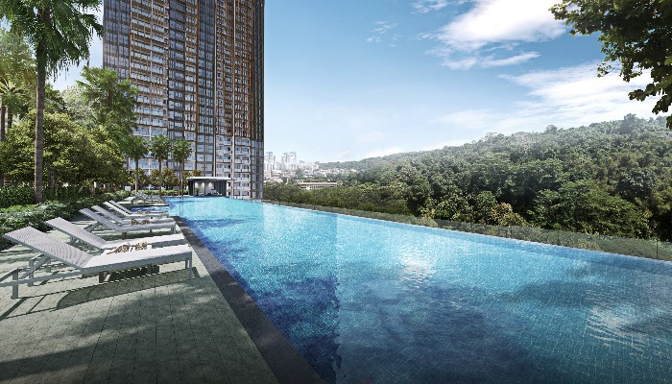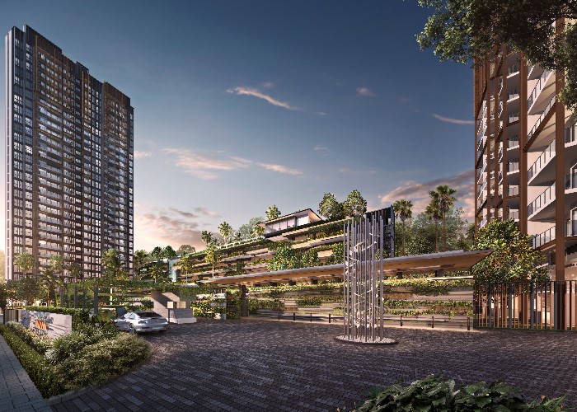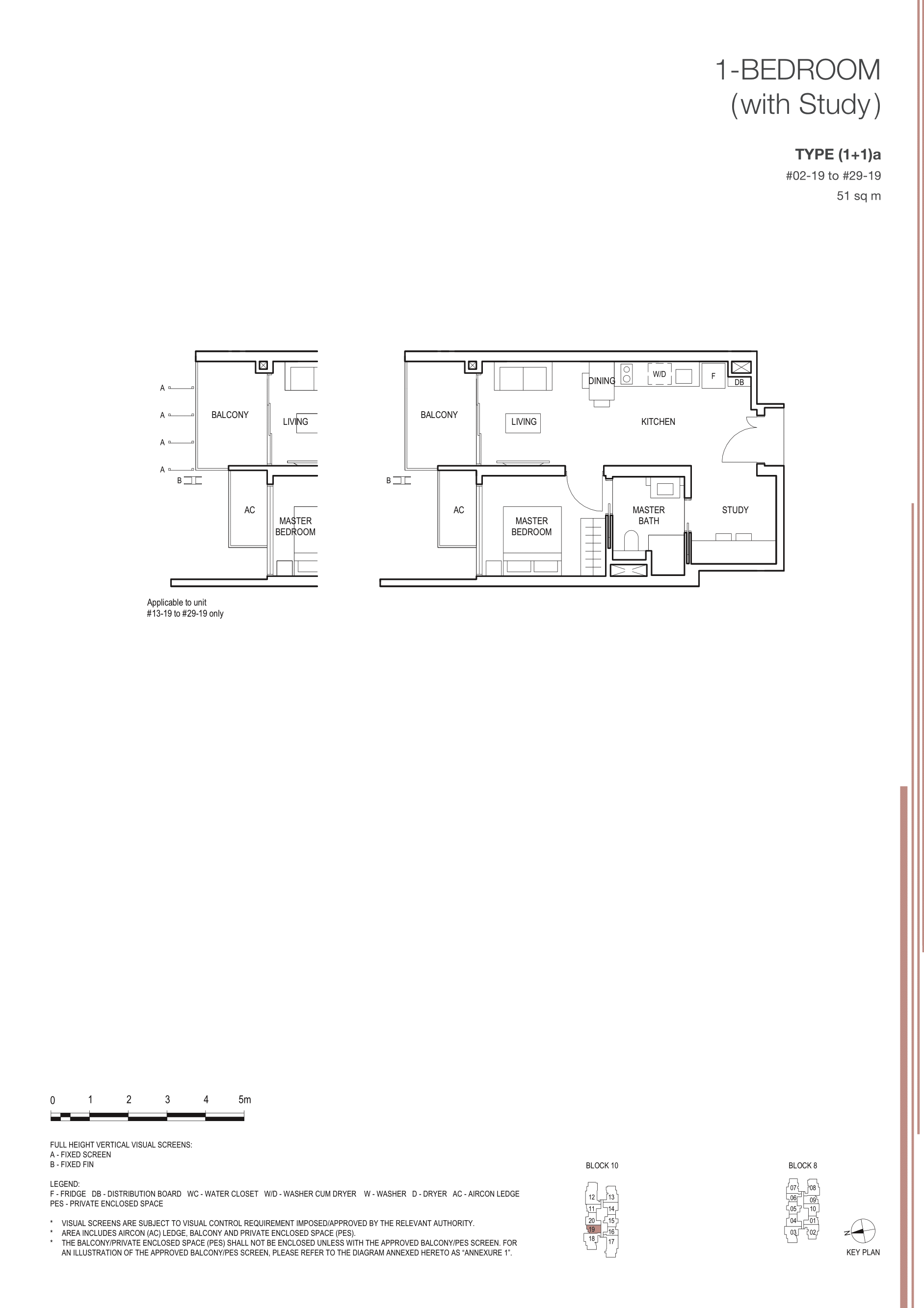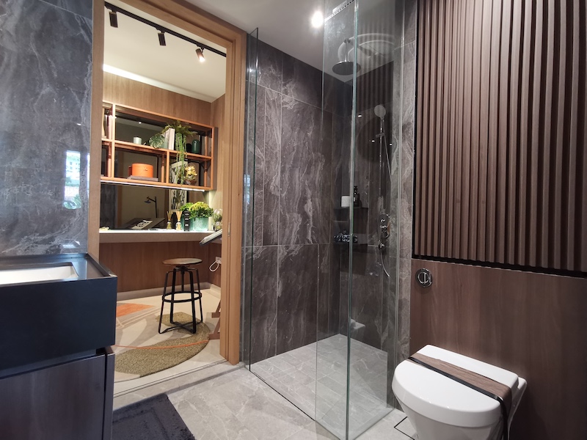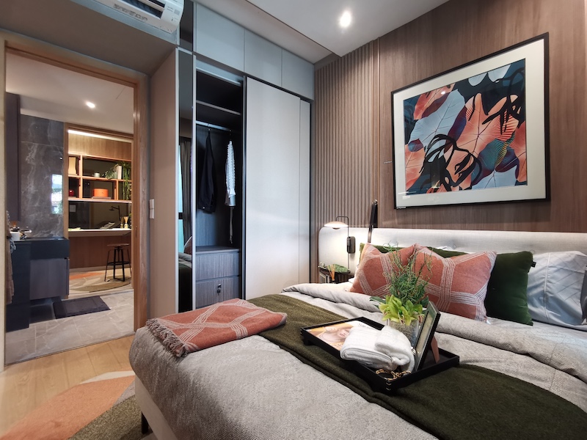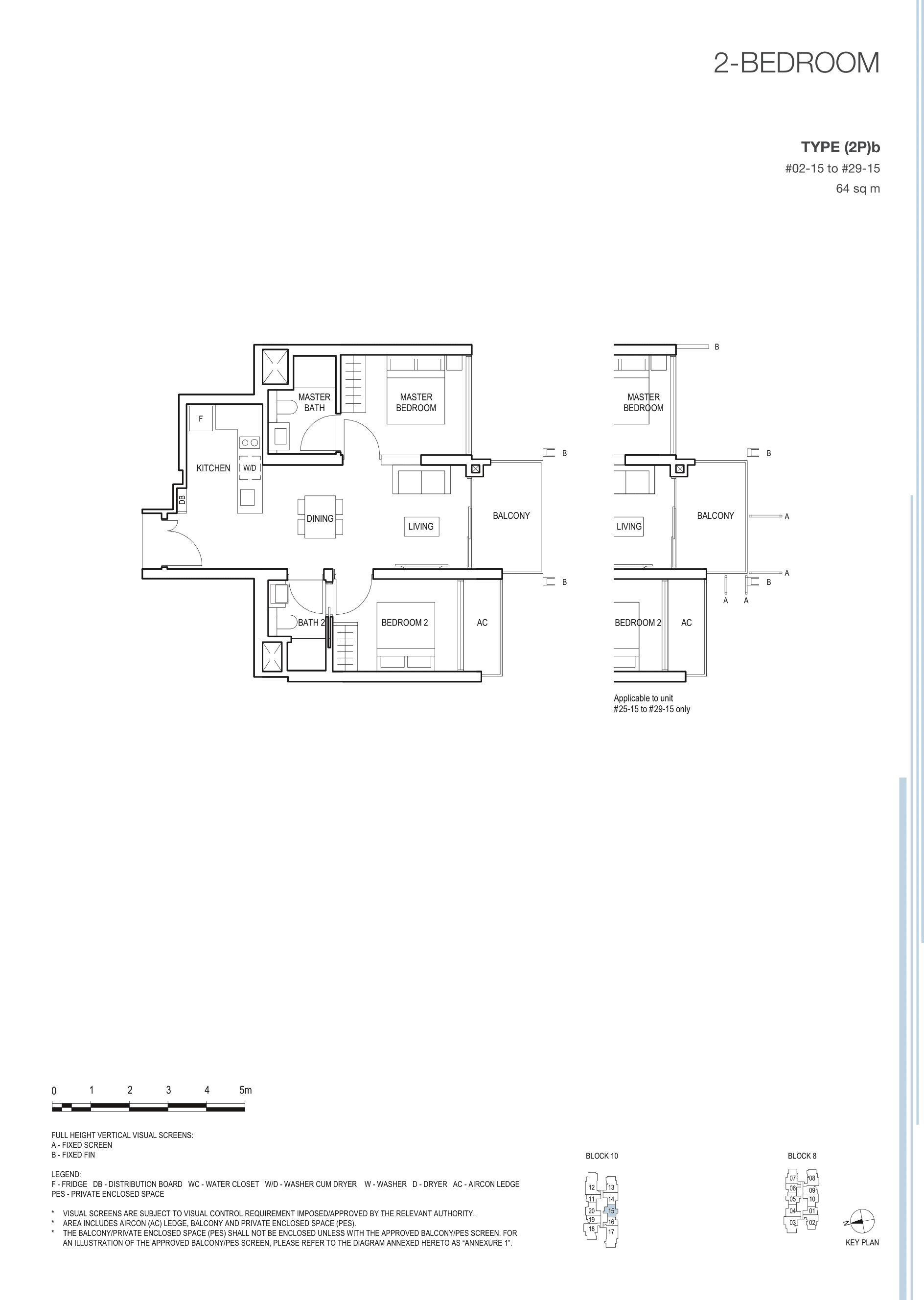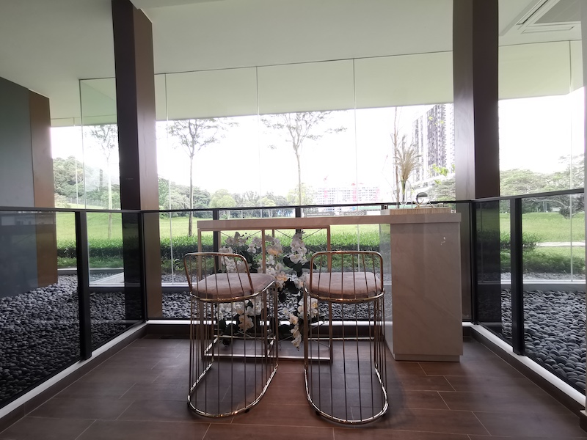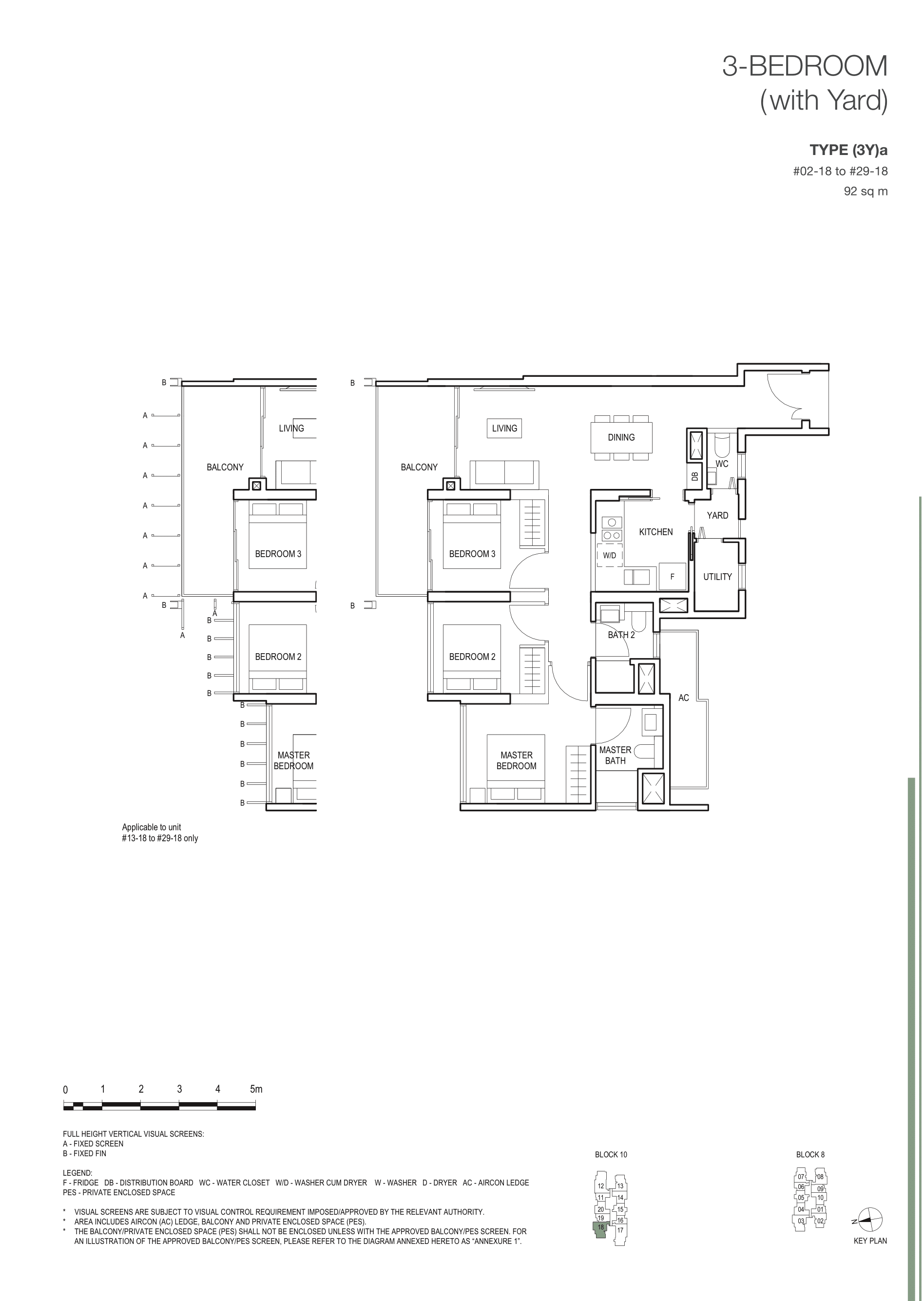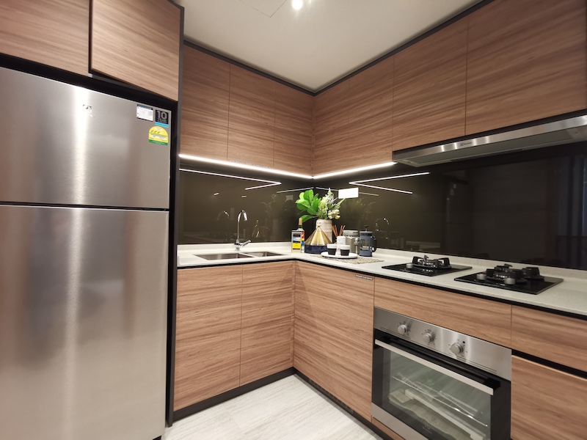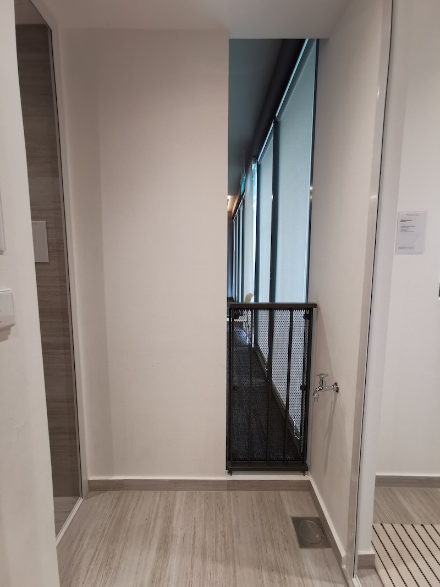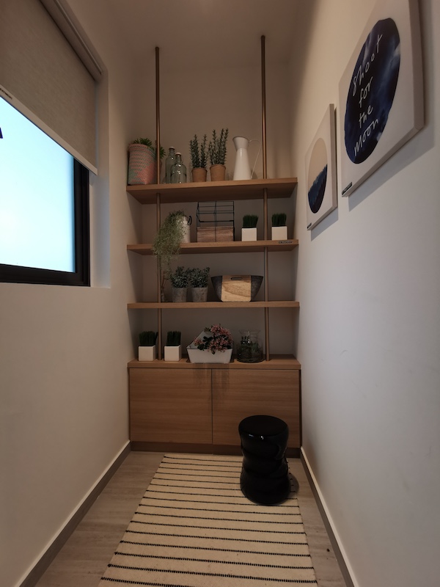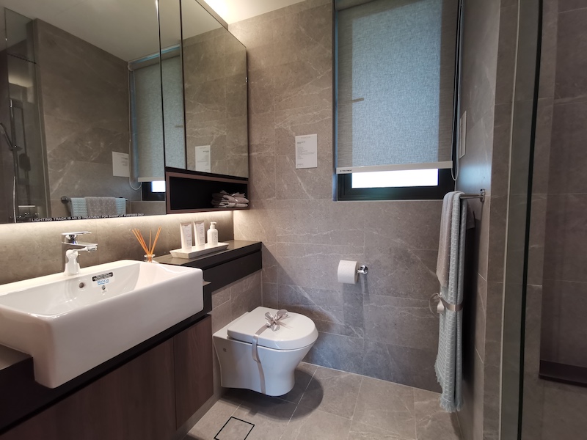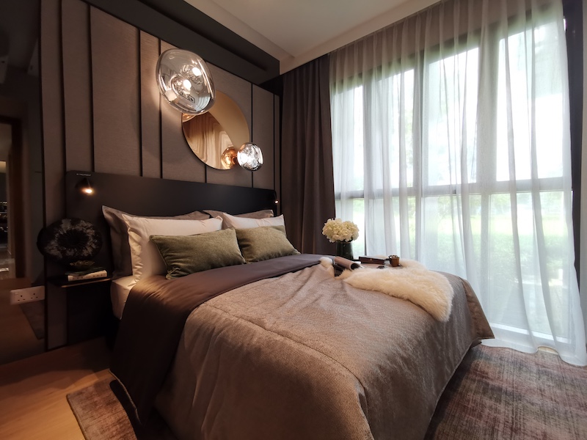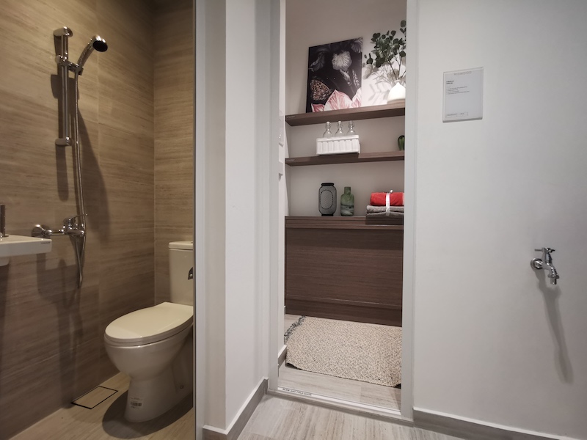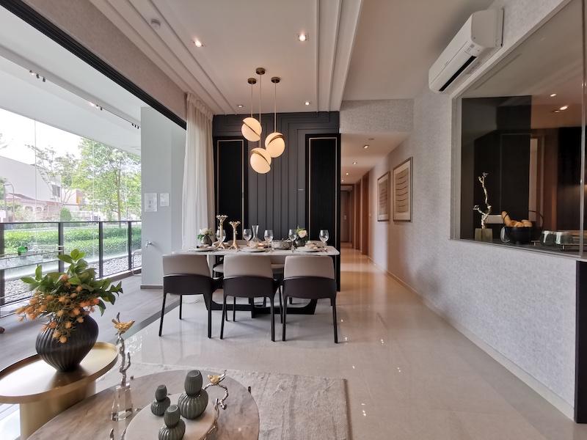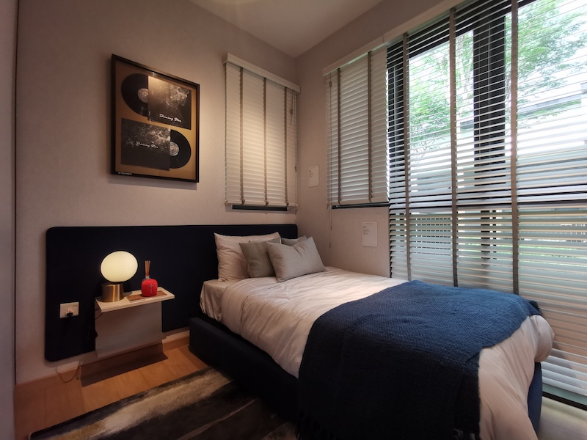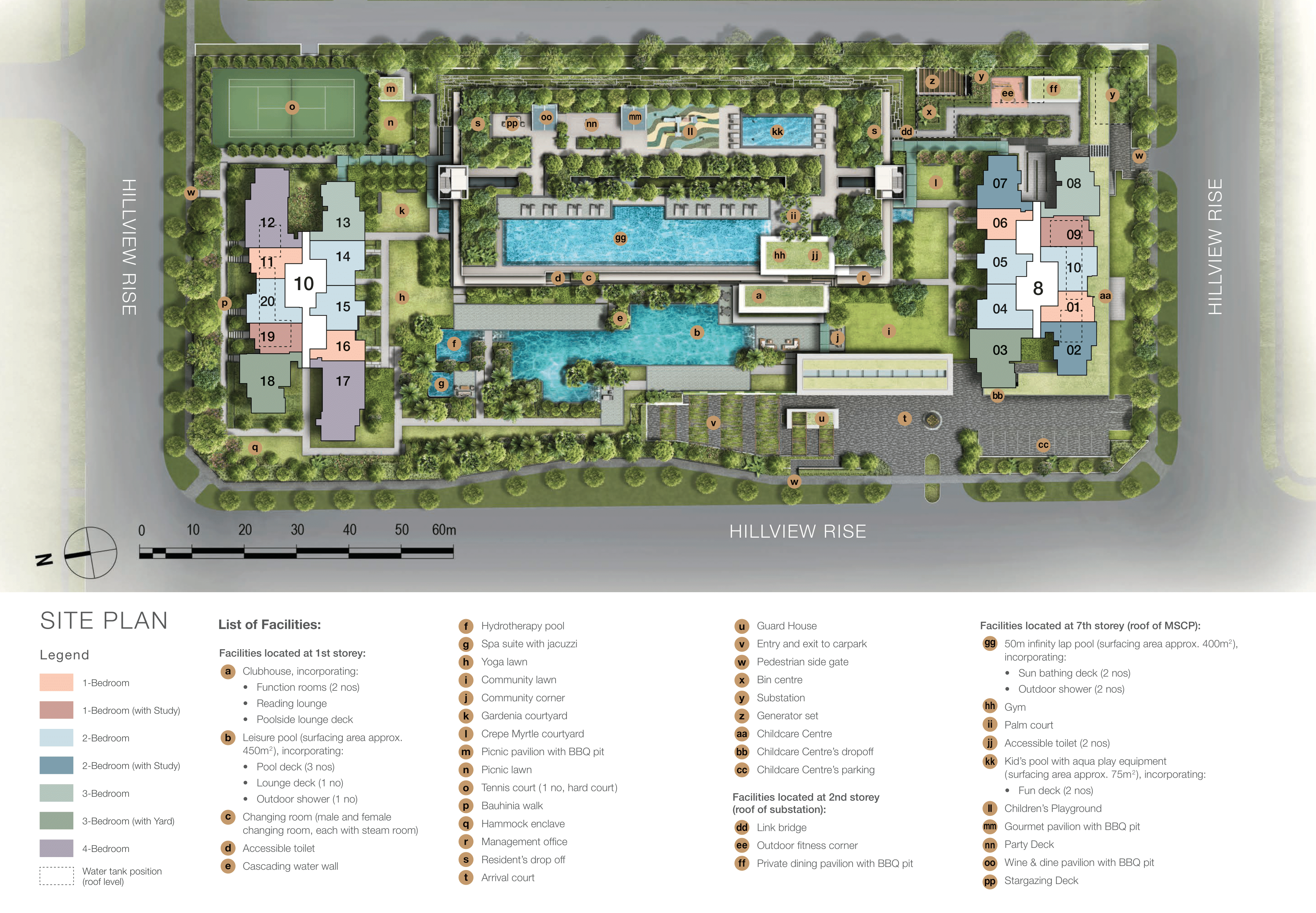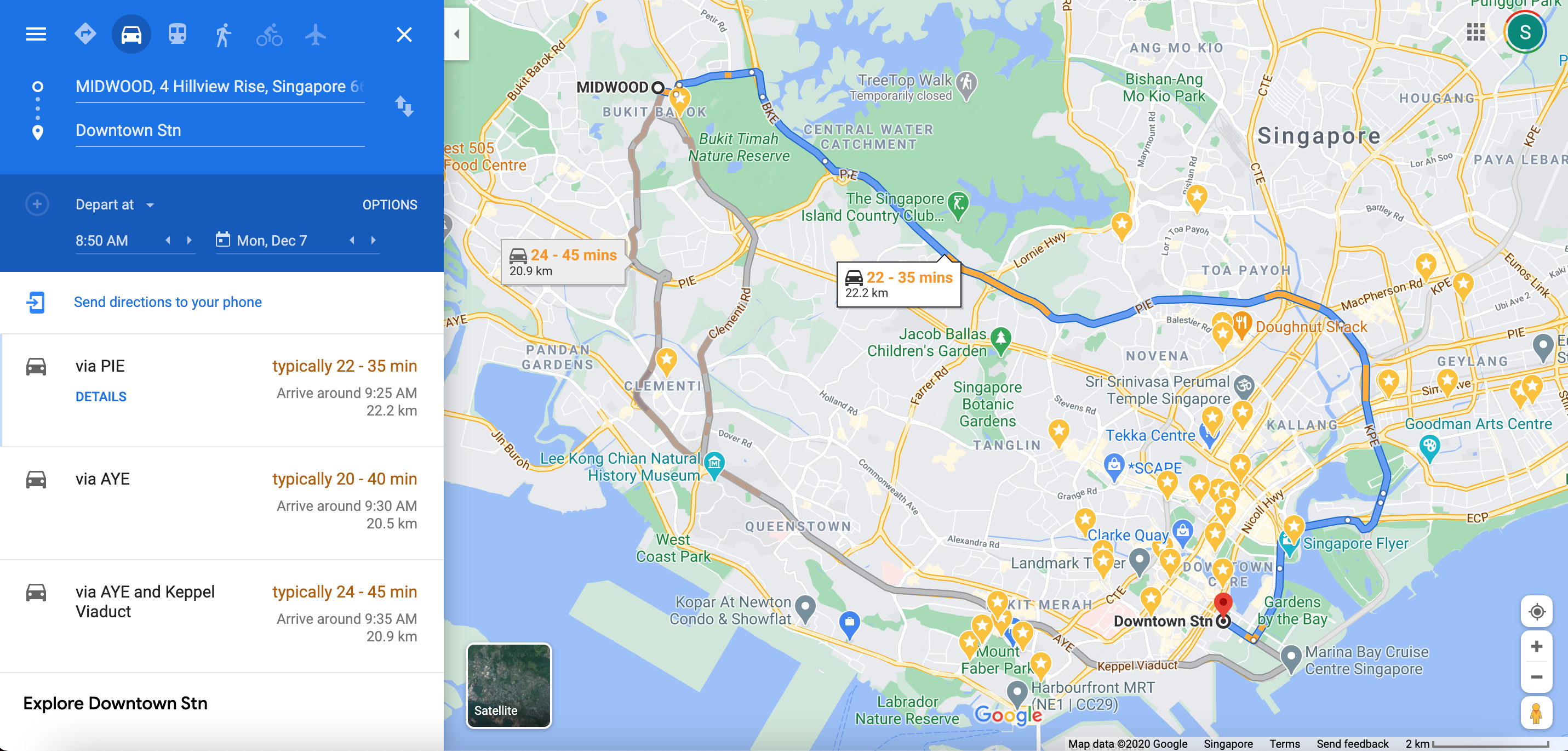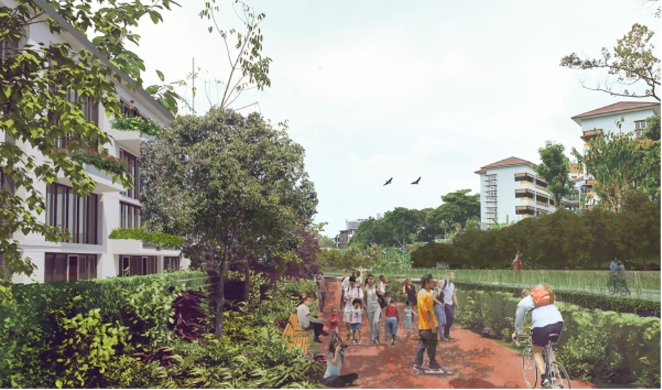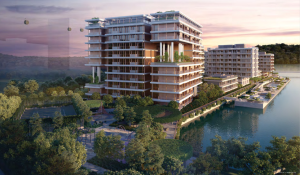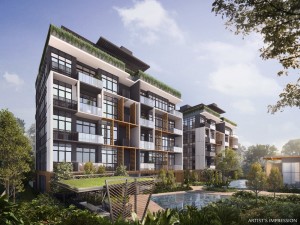The Reef at King’s Dock is a 429-unit, 99-year leasehold luxury condominium development by Mapletree and Keppel Land in District 4. The condo is located along Keppel Bay and features waterfront living and scenic sea views.
Project Name: Midwood
Developer: Hillview Rise Development Pte. Ltd
Project address: 8 & 10 Hillview Rise (u/c)
Type: Condo
No. of units: 564
No. of blocks: Two
No. of storeys: 29
Tenure: 99 years leasehold
District: 23
Configuration:
116 X 1 Bedroom units ((1)a, (1)a1, (1)b, (1)b1, (1)c1) (484 to 495 sq ft)
56 X 1 Bedroom + Study units ((1+1)a, (1+1)a1) (549 sq ft)
170 X 2 Bedroom units ((2)a, (2)a1, (2P)a, (2P)b, (2P)b1) (635 to 700 sq ft)
54 X 2 Bedroom + Study units ((2+1)a, (2+1)b) (775 to 786 sq ft)
54 X 3 Bedroom units ((3)a, (3)b) (893 to 904 sq ft)
56 X 3 Bedroom With Yard units ((3Y)a, (3Y)a1, (3Y)b) (990 sq ft)
58 X 4 Bedroom units ((4)a, (4)a1, (4)b, (4)b1) (1,249 to 1,259 sq ft)
Projected TOP: Sep 2024
Parking lots + handicap lots: 569 residential carpark lots, including 5 handicap lots
Nearest MRT: Hillview MRT station (Downtown Line)
Plot Ratio: 3.07 (gross)
Site Area: 153,882 sq ft
Project Details
Midwood is a 564-unit, 99-year leasehold development located in District 23. Developed by Hong Leong Holdings Limited and Hong Realty (Private) Limited, Midwood spans 29 storeys, making it one of the tallest buildings in the peaceful and serene neighbourhood of Hillview. The building height offers residents scenic views of the surrounding area.
Besides its towering height, the condo also has a large land area. At 153,882 sq ft, the land space at Midwood is equivalent to almost three football fields. Despite that, the developer has set aside 80% of the land area for the compound, facilities and foliage of greenery.
Only 20% of the land is used for the residential units, which guarantees common space, panoramic vistas and spacious footpaths for Midwood residents to revel in.
Facilities wise, Midwood features two pools, a 40 m leisure pool on the ground level and a 50m infinity pool on the roof of the multi-storey car park that overlooks the neighbouring forest.
What’s also unique about this development, is that there’s an underground passage for motor vehicles from the arrival podium to the multi-storey car park, ensuring that there are no visible roads within Midwood to disrupt the view of the landscape. It also gives both adults and kids the free rein to roam around the wide-open courtyard facilities without having to worry about traffic.
Families with young children will also enjoy the convenience of having a childcare centre located right at the doorstep of the condo.
Midwood is also smart-enabled and each unit is connected to an advanced smart home system. The smart home system allows residents to access their digital lockset (provided to every unit) and control smart home appliances like aircon, smart plug, lights and curtains/blinds.
Midwood: Developer
Hillview Rise Pte Ltd is a Joint Venture between Hong Leong Holdings Limited and Hong Realty (Private) Limited where both of them are under the Hong Leong Group.
Hong Leong is one of the pioneers in the real estate scene in Singapore. It is among the forward-looking developers in Singapore that continues to pursue improvement and expansion while maintaining its high design, customer service and sustainability standards.
With over five decades in the property business, Hong Leong Holdings has established itself as a market leader in the residential real estate market. A household name in building high quality homes, some of Hong Leong’s most distinctive and iconic residential developments in Singapore include The Meyerise, One Balmoral, Penrose, and The Avenir.
Hong Leong Group, which comprises CDL and GuocoLand, has won multiple property accolades such as:
- Best Developer (Asia) at PropertyGuru Asia Property Awards 2020 (GuocoLand)
- Urban Land Institute FIABCI World Prix d’Excellence Awards 2019 – World Gold Winner, Residential (High Rise) (CDL)
- 2020 ULI Asia Pacific Awards for Excellence (ULI)
- Global recognition at the FIABCI World Prix d’Excellence Awards
Midwood: Design
Midwood 1-bedroom + study (Type (1+1)a, 549 sq ft) review
At 549 sq ft, the 1-bedroom + study is a bit bigger than the typical shoebox unit. As you enter the unit, you will be greeted with the open concept kitchen on the right.
The open concept kitchen makes use of the entrance corridor in a clever manner so that space isn’t wasted. The kitchen comes equipped with laminate finishing cabinets and a solid surface countertop. Electrolux electrical appliances like fridge, microwave oven, washer-cum-dryer and induction hob with hood are also provided.
The washer-cum-dryer is hidden inside the cabinet, right beside the microwave oven.
On the left of the entrance, you will find the study (slightly bigger than 4 sqm). It’s large enough to fit a 6 x 4 sq ft single bed (if you don’t mind having a bed right next to your entrance).
From the study, you can access the Jack and Jill bathroom that links directly to the master bedroom.
For the uninitiated, Jack and Jill bathroom refers to two-door access to the bathroom. In this 1-bedroom + study, the Jack and Jill design allow access from both the master bedroom and study area.
The bathroom is neatly designed with porcelain tiles on both the floor and walls. Bathroom fittings and wares are from Roca (sink) and Hansgrohe (shower head, rain shower).
The cistern from Gerberit is wall-mounted which not only saves space, but also gives a clean look.
Note that the bathroom is mechanically ventilated and does not come with any windows.
The master bedroom is decently-sized and can fit a queen-size bed with additional room to walk around.
The top hung window design lets you ventilate the room regardless of the weather condition.
The living area is spacious enough to place a four-seater sofa and a small two-seater dining table right before the kitchen countertop.
The balcony has its own bib tap and powerpoint, which offers a space for you to extend your living space.
North-facing units and units on the 13th floor and above will be provided with balcony screens as with south-facing units on the 25th floor and above. The balcony screens are meant to block views of the military training at the neighbouring forest beside Midwood. As such, the balcony screen is considered as a common area and will be maintained by the condo management.
That said, residents can be assured that it won’t affect the view when you look straight from your balcony.
Midwood 2-bedroom (Type (2P)b, 689 sq ft) review
The 2-bedroom also adopts the same open kitchen concept as the 1-bedroom + study. The difference is that, with the extra space that the 2-bedroom enjoys, the developer is able to create a separate kitchen area. All you need is a glass panel right after the sink and it can be converted into an enclosed kitchen.
The kitchen is fitted with built-in cabinets with laminate finish and a solid surface countertop. It also comes with electrical appliances from Electrolux (a fridge, microwave oven, induction hob with hood, washer-cum-dryer). For bigger units (2-bedroom and above), an Electrolux-brand convection oven is provided instead of the microwave oven.
The washer-cum-dryer is tucked into one of the bottom level cabinets.
The living room is large enough for a four-seater dining table.
The 2-bedroom comes with a dumbbell layout where the bedrooms are on each side of the living room. This layout allows space to be more functional as it eliminates wasted space in long corridors, which is common in conventional layouts.
The balcony is fitted with porcelain floor tiles with matching skirting and aluminum framed glass balustrade as the railing.
Bedroom two can fit a queen-size bed and comes with engineered timber flooring. The laminated-finishing wardrobes are also built-in and provided for residents.
The room features half-length windows that keeps the aircon ledge out of sight. The child bed featured in the show flat nicely blocks away the bottom half of the wall below the half-length windows, making the room appear visually bigger.
The common bathroom is en suite to bedroom two and can be accessed from both bedroom two and the living room. Fittings and wares for the bathroom are from brands like Roca (basin, toilet bowl), Hansgrohe (shower, tap) and Gerberit (cistern). Similar to the 1-bedroom + study unit, the toilet is wall-mounted, offering a sleek look.
The master bedroom also comes engineered timber flooring. Unlike bedroom two, the window is full-length with top hung windows. The full-length windows encourage plenty of natural light and ventilation.
Size wise, the master bedroom can fit a queen bed with space at both sides to place a bedside table.
The en suite bathroom has the same fittings and wares as the common bathroom. The colours of porcelain tiles on the wall are darker than the common bathroom. It also comes equipped with an additional rain shower.
Midwood 3-bedroom with yard (Type (3Y)a, 990 sq ft) review
At 990 sq ft, the 3-bedroom is considerably bigger than most 3-bedroom units. The dining area is quite narrow however, so space is not efficient as it can be.
Unlike the smaller units, the kitchen is enclosed and tucked away at the side of the unit.
It does, however, come with all the same electrical appliances from Electrolux. The difference is that there’s a gas hob instead of an induction hob.
From the kitchen, you can access the yard that connects to both the utility room and water closet.
However, the utility room is small. Given the size and layout, using it for storage is probably the best option.
Next to the dining area is the living room, which is spacious enough to fit a sofa set and a few furniture. It’s also connected to the balcony, and you can use the area as an extension of the living room.
An interesting feature of the 3-bedroom with yard unit is that the balcony stretches to bedroom three.
Bedroom three comes with a glass sliding door with an aluminum frame that lets you open it up for access to the “en suite balcony”. As such, space appears to be visually larger despite being the same size as other bedrooms. As with standard bedrooms, there’s still enough walking space after fitting a queen bed and a wardrobe.
In terms of size, bedroom two is similar to bedroom three. However, instead of a glass sliding door, the bedroom comes with a full-length window. The top half windows are accessible and come with a top hung design.
Both bedroom two and bedroom three comes with a built-in wardrobe with a streamline design.
Unlike the smaller units, the common bathroom comes with a window for ventilation. Fittings and sanitary ware for the common bathroom are from Roca (basin, toilet bowl), Hansgrohe (shower, tap) and Gerberit (cistern). Note that the blind is an ID treatment and is not provided.
The master bedroom is large enough to fit a king-size bed and it has the same full-length window with top hung design as bedroom two.
The included wardrobe is similar to the other bedrooms, though there’s a hidden full-length mirror and some storage space for the accessories at the side of the wardrobe (near the bathroom entrance).
The en suite master bathroom has a darker shade of porcelain tiles compared to the common bathroom. It also has a rain shower, apart from the mixed shower head.
The fittings and sanitary wares are from Hansgrohe, Roca and Gerberit, similar to the common bathroom.
Midwood 4-bedroom (Type 4a, 1,249 sq ft) review
At 1,249 sq ft, the 4-bedroom unit is one of the largest unit types available at Midwood.
The 4-bedroom unit comes with a dry and wet kitchen. The dry kitchen has a kitchen island that is provided by the developer. It is separated from the wet kitchen by a glass sliding door and a glass panel (provided).
Apart from the kitchen island, the dry kitchen comes with Electrolux-brand kitchen appliances such as a built-in induction hob with hood, convection oven and a separate dryer and washer. It also has a small window opening that allows natural ventilation in your kitchen when you are doing some heavy cooking.
The kitchen is connected to the yard, utility room and water closet. The utility room has enough space to fit a pull-down single bed.
The living and dining room is spacious and should fit large dining and sofa sets easily. The living room also overlooks the balcony, offering views of the surrounding while promoting natural light and ventilation.
The balcony is spacious, so there’s plenty of room for ideas, including using it as an outdoor reading nook to enjoy the outdoor views. Just like the 3-bedroom with yard unit, the balcony is adjoined to bedroom three.
Bedroom three is well-sized and can fit a queen-size bed easily. The aluminum framed sliding door lets you close off the bedroom if you need to turn on the aircon.
Bedroom three links to an en suite bathroom, which is connected to bedroom two. The bathroom comes with fittings and sanitary wares from Roca (basin, toilet bowl), Hansgrohe (shower, tap) and Gerberit (cistern).
The connecting bedroom two is also spacious enough to fit a queen bed, with enough walking space. Unlike bedroom three, bedroom two comes with a full-length window with top hung window designs.
The full-length feature promotes natural lighting during the day while the top hung window allows for natural ventilation of the room even during rainy days.
You will find bedroom four across the corridor from bedroom two and three. All three bedrooms are equal in terms of size and layout, so they fit the same furniture. The only difference is this bedroom doesn’t have the same four panel window because of the aircon ledge that sits outside.
Bedroom four has its own en suite bathroom with a Jack and Jill design that lets you access the bathroom from the corridor and bedroom four. This is useful when you have guests over but don’t want to let your personal private space get disturbed.
The master bedroom it’s spacious enough to fit a queen bed with plenty of walking space. A King bed is possible too, however, the room may feel crowded.
The master bedroom comes with an en suite bathroom as well, making all the bathrooms in the 4-bedroom unit en suite. Similarly, the master bathroom spots a different look and feel to the other two bathrooms with its darker shade of porcelain tiles and the extra rain shower.
The master bathroom comes with fittings and sanitary wares from Hansgrohe and Roca.
Midwood: Site plan
Midwood is located next to The Hillier and HillV2 with its own private access at Hillview Rise.
As explained above, around 80% of the 153,882 sq ft site is dedicated to landscaping, lawn and facilities for residents, and 20% used for the condo.
Because of that, the developer is able to keep the two residential blocks wide apart. In fact, the two blocks are 120m apart, which is a rare sight nowadays as developers tend to squeeze in as many blocks as possible to maximise the land use of their development site.
And thanks to the scale of Midwood, the developer is able to provide a variety of facilities to its residents. Apart from the typical clubhouse, gym and pool, residents can enjoy some unique facilities such as an infinity pool overlooking the forest, hydrotherapy pool, spa suite with jacuzzi and picnic lawn.
All blocks in Midwood are either North or South facing. Due to the directions of both the sun and wind, North-South facing homes are the most desired house facing direction in Singapore. They not only avoid the direct sun during the day, your unit will also enjoy the wind’s current to keep your unit windy.
Also, as previously mentioned, North-facing units on the 13th floor and above will have a balcony screen installed on the balcony. The same goes for units that are South facing from the 25th floor onwards. This is to align with the authorities’ requirements given that the sensitive military training ground is in close proximity to Midwood.
Midwood: Facilities
First Storey
- Clubhouse with:
- Function Rooms
- Reading Lounge
- Poolside Lounge Deck
- Leisure Pool with:
- Pool Deck
- Lounge Deck
- Cascading Water Wall
- Hydrotherapy Pool
- Spa Suite with Jacuzzi
- Yoga Lawn
- Community Lawn
- Community Corner
- Gardenia Courtyard
- Crepe Myrtle Courtyard
- Picnic Pavilion with BBQ Pit
- Picnic Lawn
- Tennis Court
- Bauhinia Walk
- Hammock Enclave
- Childcare Centre
Second Storey
- Link Bridge
- Outdoor Fitness Corner
- Private Dining Pavilion with BBQ Pit
7th Storey
- 50m Infinity Lap Pool With:
- Sun Bathing Deck
- Outdoor Shower
- Gym
- Palm Court
- Kid’s Pool with Aqua Play Equipment with:
- Fun Deck
- Children’s Playground
- Gourmet Pavilion with BBQ Pit
- Party Deck
- Wine & Dine Pavilion with BBQ Pit
- Stargazing Deck
Midwood: Condo maintenance fees
|
Unit Types |
Est. monthly maintenance fee |
|
1 Bedroom |
$261.50 |
|
1 Bedroom + Study |
$313.80 |
|
2 Bedroom |
$313.80 |
|
2 Bedroom Premium |
$313.80 |
|
2 Bedroom + Study |
$313.80 |
|
3 Bedroom |
$313.80 |
|
3 Bedroom With Yard |
$313.80 |
|
4 Bedroom |
$366.10 |
Location
Residents who enjoy being surrounded by greenery will like Midwood’s location in the Hillview area. It sits between two nature enclaves and is within proximity to a handful of nature parks. Here’s how far each of the surrounding park is by foot:
- Dairy Farm Nature Park (700 m; 9 min)
- Bukit Batok Nature Park (2 km; 25 min)
- Bukit Batok Town Park (2.5 km; 30 min)
- Bukit Timah Nature Reserve (2.8 km; 36 min)
- Chestnut Nature Park (2.8 km; 38 min)
- Upper Pierce Reservoir (5.8 km; 75 min)
There’s also the upcoming Rail Corridor, adding to the list of hiking and leisure walk choices for residents.
But its proximity to the nature enclaves does not come at the cost of convenience for daily living. Midwood is also served by several amenities nearby. In terms of malls, HillV2 shopping mall is right next door, while The Rail Mall, Junction 10, Hillion Mall and Bukit Panjang Plaza are some of the shopping malls within close proximity. That said, if you are looking for bigger shopping malls or hawker centres, you have to make a slightly further trip into the Bukit Panjang area.
For families with school-going children, there are six primary schools and four secondary schools within a 2 km radius, including St Francis Methodist School, CHIJ Our Lady Queen of Peace Primary School and the German European School Singapore (GESS).
The condo is also at the heart of transportation and road networks; Hillview MRT station is four minutes away by foot, while the Pan-Island Expressway (PIE) and Bukit Timah Expressway (BKE) are accessible for those who drive.
Overall, Midwood’s location lets its residents enjoy the tranquillity of nature while still enjoying the necessary day-to-day living convenience.
Midwood: Accessibility
Located just 350 m away (about four minutes by foot) is Hillview MRT station on the Downtown Line (DTL). Hillview MRT is 13 stops away from Downtown MRT in the CBD. The total journey will take you approximately 37 minutes.
For those who drive, you have a few convenient routes at your disposal for your daily commute to the CBD. You can either take the BKE/PIE, the direct route via Ayer Rajah Expressway (AYE) or go down AYE and Keppel Viaduct. The typical drive time to the CBD via these routes will be around 20 to 25 minutes.
In addition, Hillview Rise will be extended in the future to meet with Upper Bukit Timah Road and Dairy Farm Road, which will further enhance the accessibility of driving to and from Midwood.
Midwood: Nearby shopping malls
- HillV2 (100 m)
- The Rail Mall (700 m)
- Hillion Mall (1.7 km)
- Bukit Panjang Plaza (1.9 km)
- Junction 10 (2 km)
Midwood: Nearby supermarkets
- Hillview Market Place (Cold Storage) @ HillV2 (100 m)
- Cold Storage @ The Rail Mall (700 m)
- FairPrice @ Hillion Mall (1.7 km)
- FairPrice Finest @ Bukit Panjang Plaza (1.9 km)
- FairPrice @ Bukit Batok East (2 km)
Midwood: Nearby hawker centres
- Bukit Panjang Hawker Centre & Market (1.8 km)
- Kim San Leng Food Centre (1.8 km)
Midwood: Nearby schools (within 2 km radius)
- St Francis Methodist School (500 m)
- CHIJ Our Lady Queen of Peace (600 m)
- Assumption English School (600 m)
- Assumption Pathway School (900 m)
- Bukit Panjang Primary School (1.2 km)
- German European School (1.3 km)
- Fajar Secondary School (1.4 km)
- Swiss Cottage Secondary School (1.5 km)
- Lianhua Primary School (1.5 km)
- St Anthony’s Primary School (1.5 km)
- Hillgrove Primary School (1.8 km)
- Dazhong Primary School (1.8 km)
- Zhenghua Primary School (2 km)
Midwood: Nearby amenities
- Bukit Batok Nature Park (1 km)
- Dairy Farm Nature Park (1.2 km)
- Bukit Timah Nature Reserve (1.5 km)
- Bukit Batok Nature Park (1.7 km)
- Chestnut Nature Park (1.9 km)
Analysis
Midwood: Price
The land for Midwood was bought by the developer through a public tender. Hong Leong Group clinched the Hillview Rise residential site with a bid of $460 million. This translates to a land price of $1,067 psf per plot ratio.
At the time of writing, each unit in Midwood is currently selling between $1,515 to $1,605 psf with the smallest unit selling from $762,700 onwards.
|
Unit Types |
Price Range |
|
1 Bedroom |
$762,700 onwards |
|
1 Bedroom + Study |
$879,600 onwards |
|
2 Bedroom |
$982,600 onwards |
|
2 Bedroom Premium |
$1,092,100 onwards |
|
2 Bedroom + Study |
$1,190,500 onwards |
|
3 Bedroom |
$1,356,100 onwards |
|
3 Bedroom With Yard |
$1,516,200 onwards |
|
4 Bedroom |
$1,907,200 onwards |
Below is the average PSF price of nearby condos compared to Midwood in the last 12 months:
|
Condos near Midwood |
Average PSF price in the last 12 months |
|
$1,282 to $1,833 |
|
|
$1,081 to $1,809 |
|
|
$1,094 to $1,336 |
|
|
$949 to $1,046 |
|
|
$1,125 to $1,351 |
|
|
$1,017 |
|
|
$1,547 to $2,104 |
|
|
$1,327 to $2,155 |
|
|
$1,811 to $2,400 |
|
|
$1,353 to $1,726 |
|
|
$1,368 |
|
|
$1,301 to $1,398 |
|
|
$1,106 to $1,329 |
|
|
$1,032 to $1,567 |
Source: PropertyGuru
Midwood: D23 URA Master Plan
Midwood is located in a sweet spot where the URA Master Plan for Bukit Batok and Bukit Panjang intersects. As such, it enjoys the best of both worlds from the Bukit Batok and Bukit Panjang Master Plan.
On the URA Master Plan 2019, Midwood sits in an area that is quite developed with plenty of green spaces reserved as open space and park (i.e. Bukit Timah Nature Reserve, Rail Corridor). The forest behind Midwood will also continue to be reserved for military usage by Mindef. As such, nature lovers will continue to enjoy the green spaces in the foreseeable future.
One thing to note from the URA Master Plan 2019 is that there will be a couple of planned residential developments opposite Midwood. Depending on the timing of these launches, Midwood residents might have to bear with the dust and noise for the construction of these developments.
Source: URA
The planned Rail Corridor under URA Master Plan 2019 will stretch all the way from Woodlands to the Southern Ridges of Singapore. The 24 km green corridor will not only bring Singaporeans closer to the flora and fauna, it will also rejuvenate the districts around the Rail Corridor.
The Rail Corridor will create community spaces that links one million people within 1 km of the Rail Corridor for sports, adventure, heritage and cultural activities. It will add more green spaces for residents to enjoy while also bringing greater connectivity to residents.
Source: URA
According to URA Master Plan 2019, the plan is to add more green developments to the surrounding area. The Rifle Range Nature Park will be the first addition.
Linking Bukit Timah Nature Reserve to Beauty World, Rifle Range Park will feature improved trails and elevated walkway that adds new green spaces for residents to relish.
The upcoming ABC Waters Project at Dairy Farm will be another green development that residents can look forward to. The lushy-planted park will come with a rain garden, park connector and community node along the canal. The new park connector will be part of a larger green and cycling network that connects to nearby nature reserves like Bukit Timah Nature Reserve, Chestnut Nature Park and Zhenghua Nature Park.
Summary
Midwood’s location in Hillview offers a good living experience for those who want to live in a tranquil area. Its location in the middle of multiple green spaces adds to the livability of Midwood, especially if you like the concept of living close to greenery.
Amenities wise, you can find the basics of what you need from nearby malls. But if you are looking for more like bigger shopping malls or hawker centres, you will have to make a slightly further trip.
With the cheapest unit priced at $762,000, Midwood offers homebuyers a low quantum entry point into a quiet and peaceful spot in District 23.
Thinking of getting a unit at Midwood? Check out the available units for sale at Midwood on PropertyGuru. Or read our reviews of other condo projects here.



