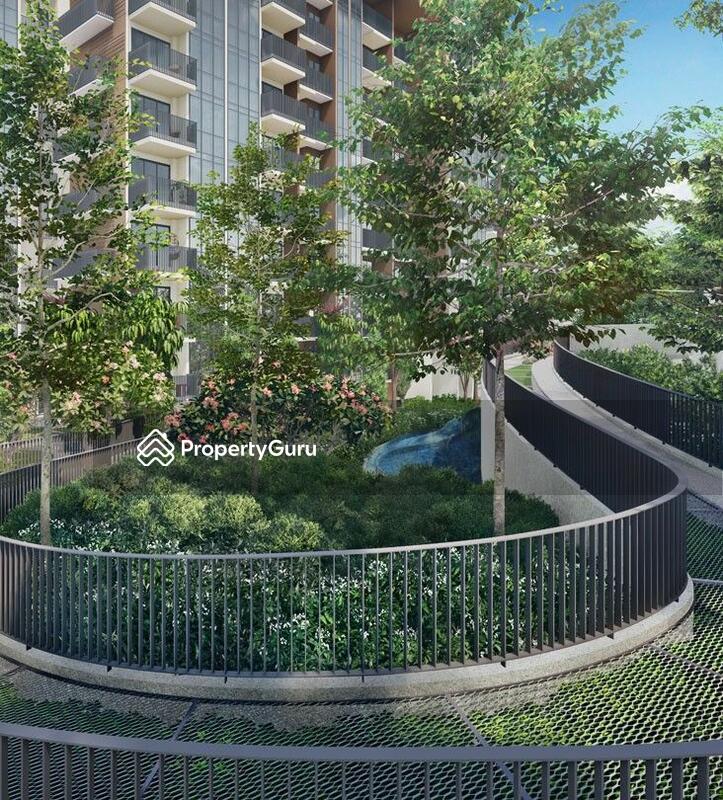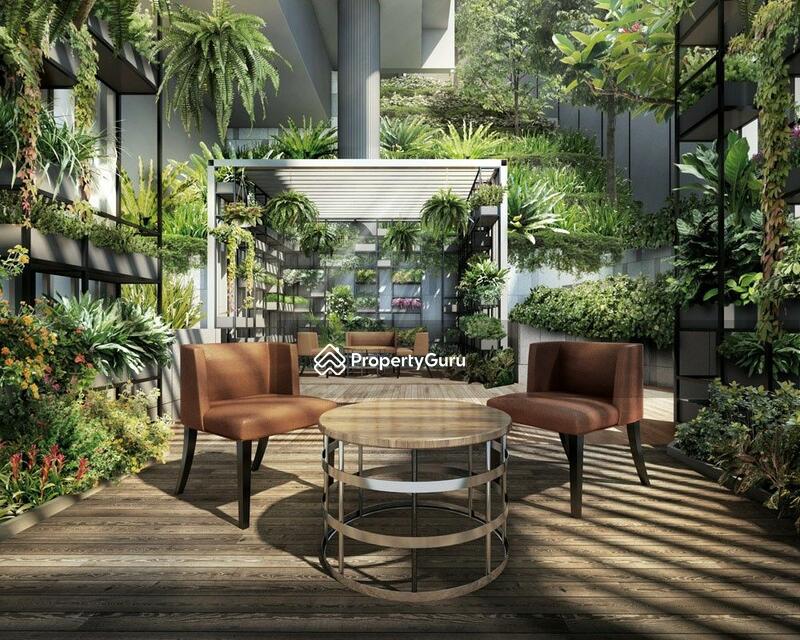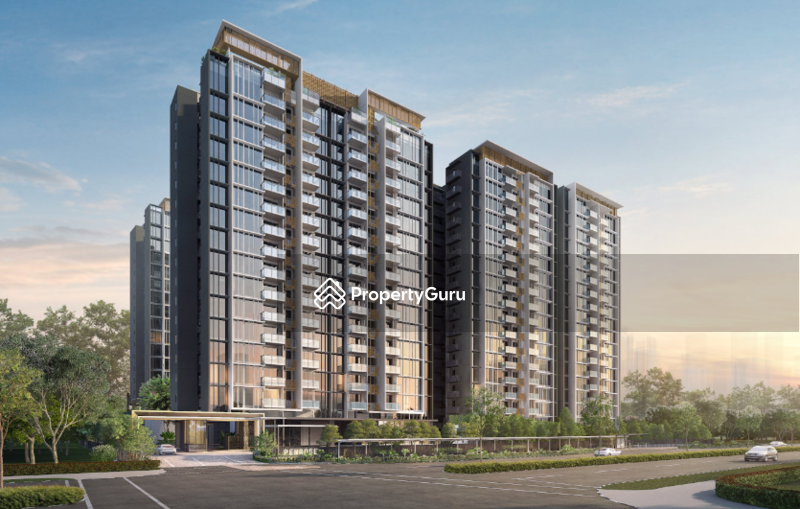Details
Project Name |
Penrose |
project type |
Condominium |
Developer |
CDL & Hong Leong Group |
Tenure |
99-year Leasehold |
PSF |
S$ 1,942 - S$ 2,492 |
Completion Year |
2025 |
# of Floors |
18 |
Total Units |
566 |
Description
Penrose
Penrose is a renowned condominium situated at 20 Sims Drive, Singapore 387395, in the highly sought-after District 14. This 99-year leasehold development, brought to life by NovaSims Development Pte Ltd, a joint venture between Hong Leong Holdings Limited and City Developments Limited (CDL), completed in 2025, comprises 566 residential units. It offers a diverse unit type, including one to four-bedroom apartments, catering to various residential preferences, including a swimming pool, gym, clubhouse, and children's play area. Further on, there will be a basement car park and other communal amenities.
Penrose - Unique Selling Points
Penrose is located in District 14. This district is ideally placed for exposure to the Central Business District, major expressways, and other connectivity options. The condominium has world-class facilities such as swimming pools, fitness clubs, and Smart Home technology, enhancing the living conditions.
In addition, proximity to Aljunied MRT station(EW9) (900 m)and being at the city's fringe gives it the required push. Penrose stands apart as one of its blends of luxury, modern life, comfort, and convenience. The integration of its surroundings with the building makes it suitable for families and sports enthusiasts since the Paya Lebar precinct, East Coast Park, and the Kallang Alive section easily access it. The design and the lovely colour scheme set it apart from other modern architectural masterpieces.
Accessibility and Amenities Near Penrose
Penrose is ideally located for unbeatable ease of access, providing easy access to public transport and major roads. The residents can easily access Aljunied MRT station(EW9) within a six minute walk. For those who drive, Penrose is well connected to major expressways, ensuring smooth commutes to key destinations such as the Central Business District.
The average travel time to the city centre is about 10 minutes by car, which underlines its strategic location. This vibrancy of the neighbourhood adds to its appeal. Some attractions within its reach include East Coast Park, the Kallang Alive section, and several shopping centres like Paya Lebar Square and PLQ Mall.
Project Details and Facilities
Penrose is designed to offer a range of facilities catering to diverse lifestyle needs in a holistic living environment. The development comprises:
- A swimming pool for relaxation and recreation
- A fully equipped gymnasium
- A clubhouse for social gatherings
- A children's play area
- BBQ pits for outdoor dining
- A fitness corner for exercise enthusiasts
- A function room for events
- A games room for entertainment
- A jet pool and lap pool for aquatic activities
- A library for quiet reading
- Outdoor dining spaces
- A pavilion and pool deck
- Security services for peace of mind
- A spa pavilion for relaxation
- Court for playing tennis
- Water feature, also a waterfall, improving the scenery
These facilities are carefully selected to encourage residents to unwind, get fit, and vandalise with fellow residents amidst quietness, as the lifestyle is aligned with nature.
Schools and Educational Institutions Close to Penrose
Families living in Penrose enjoy easy access to the following schools near their homes:
- James Cook University Singapore
- Geylang Methodist School (Primary and Secondary)
- Kong Hwa School
Medical Centres/Clinics Near Penrose
The medical facilities within reach are:
- Sims Drive Medical Clinic
- The Family Clinic (Geylang)
- Parkway East Hospital
Dining Near Penrose
There is a variety of eateries around Penrose. These include:
- - Sims Vista Market & Food Centre
- - Haig Road Market & Cooked Food Centre
- - Old Airport Road Food Centre
Supermarkets Near Penrose
A small radius is covered by supermarkets, such as:
- Giant (Joo Chiat Complex)
- U Stars Supermarket
- Paya Lebar Square
Penrose Site Plan
Penrose owns an excellent location at 20 Sims Drive, District 14. The project, with a considerable site area, is architecturally outstanding and will reach a height of around 18 storeys. The design will flawlessly combine the feel of urban grace with the peacefulness of nature. Sleek facades and landscaping complement its contemporary character.
- Project Name: Penrose
- Type: Condominium
- District: 14
- Configuration: 566 residential units
- Unit Type: Penrose features different unit types, such as one-bedroom, two-bedroom, three-bedroom, and four-bedroom apartments. These units are designed to maximise space and natural light while boasting modern kitchens and spacious living areas.
Developer of Penrose
Developed by NovaSims Development Pte Ltd, a collaboration between two leading real estate developers: Hong Leong Holdings Limited and City Developments Limited, or CDL. This partnership blends local expertise with international experience, ensuring the development maintains the highest luxury and construction quality standards. Hong Leong Holdings is renowned for its commitment to delivering innovative and high-quality residential projects in Singapore. At the same time, CDL's extensive global presence adds a wealth of knowledge in creating exceptional properties across diverse markets.
Highly rated in terms of reliability and quality in the real estate industry, both Hong Leong Holdings and CDL guarantee that Penrose would be developed for sustainability to produce high-quality results, establishing it as an asset for value appreciation and attraction. Through this collaboration, Penrose would be a testament to excellent craftsmanship, and its residents, rather than being homebuyers, will be given a lifetime investment in a superior location with guaranteed quality and fine detailing.
Penrose – Related Projects
Other projects in the pipeline include:
- The Jovell
- The Meyerise
- Coco Palms
Penrose - Projects Nearby
Other prominent residential developments within the Penrose neighbourhood contribute to the community environment. These nearby projects include:
Penrose allows buyers to look for luxurious accommodation in the city-state of Singapore. The condominium is strategically located in District 14 to ensure easy access to major transport routes and key destinations, and its state-of-the-art amenities cater to every aspect of modern living. Leisure and wellness facilities for residents include swimming pools, a gym, and other features of Smart Home technology that aim to provide a comfortable, connected life. The well-designed units make the most of natural light and space, creating an inviting and stylish environment.
Penrose is one of the top choices for discerning homebuyers, as it perfectly blends convenience, luxury, and modern living. It will surely be a sought-after address in Singapore for years to come.
Discover the options for renting or buying at Penrose through the Penrose for Sale Page or Penrose for Rent listings.
Facilities & Amenities
Facilities
- Adventure park
- Aerobic pool
- Adult Fitness Stations
- Aircon Facilities
- Amphitheatre
- Badminton hall
- Basketball court
- Barbeque Area
- Basement car park
- Billiards room
- Bowling alley
- Cafes
- Car Park
- Covered car park
- Children's Playground
- Clubhouse
- Covered Linkways
- Community Garden
- Community Plaza
- Drop Off Point
- Driving range
- Eateries
- Existing Bus Stop
- Electrical Sub-Station
- Elderly Wellness Stations
- Fitness corner
- Fun pool
- Function room
- Game room
- Gymnasium room
- Jacuzzi
- Jogging track
- Karaoke
- Lap pool
- Launderette
- Library
- Lift lobby
- Lounge
- Main entrance
- Meeting room
- Mini golf range
- Mini-Mart
- Multi-Storey Car Park
- Multi-purpose hall
- Open car park
- Pavillion
- Pool Deck
- Playground
- Pantry
- Precinct Pavilion
- Putting Green
- Reflexology Path
- Roof Terrace
- Sauna
- 24 hours security
- Shelters
- Sky Lounge
- Spa pool
- Squash court
- Steam bath
- Swimming pool
- Tennis courts
- Utilities Center
- Wading pool
Buildings Details
| Building | # Floors | # Units |
|---|---|---|
| Building @ 20 Sims Drive 387395 | 18 | N/A |
| Building @ 22 Sims Drive 387396 | 18 | N/A |
| Building @ 24 Sims Drive 387397 | 18 | N/A |
| Building @ 26 Sims Drive 387398 | 18 | N/A |
| Building @ 28 Sims Drive 387399 | 18 | N/A |
| Building @ 30 Sims Drive 387400 | 18 | N/A |
Project Review

Penrose Project Review: Well-Priced, Well-Designed and Well-Situated
Penrose is a 560-unit, 99-year leasehold condominium developed by NovaSims Development in District 14. With a competitive price point, the condo was one of the best-selling projects in 2020. Here’s our review.
Read Project Review










