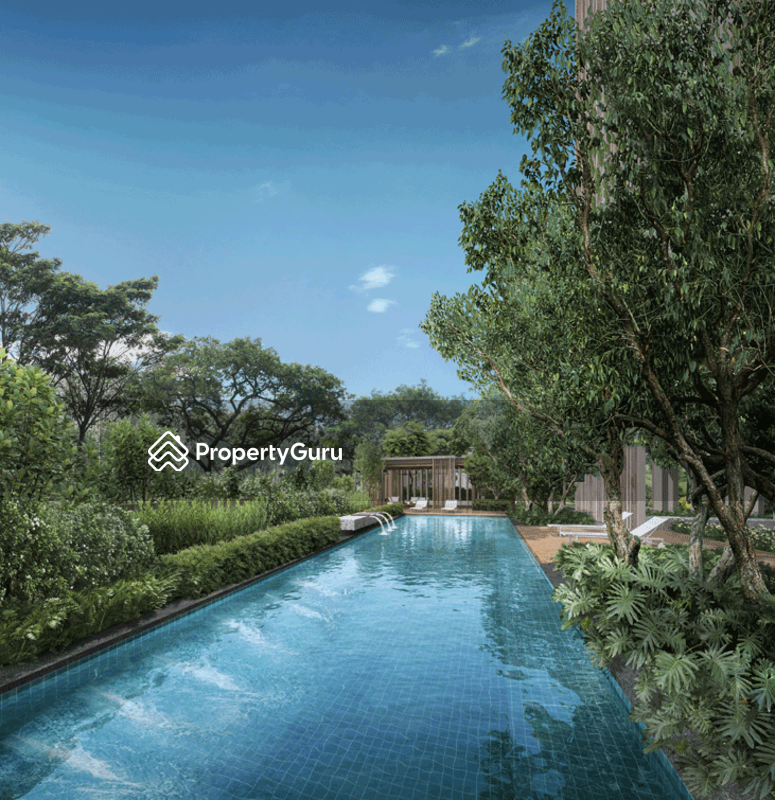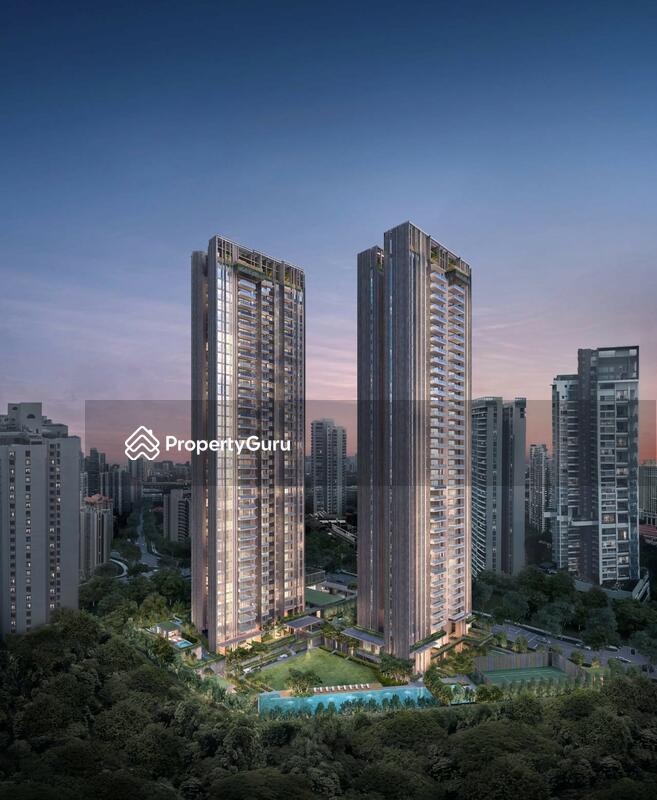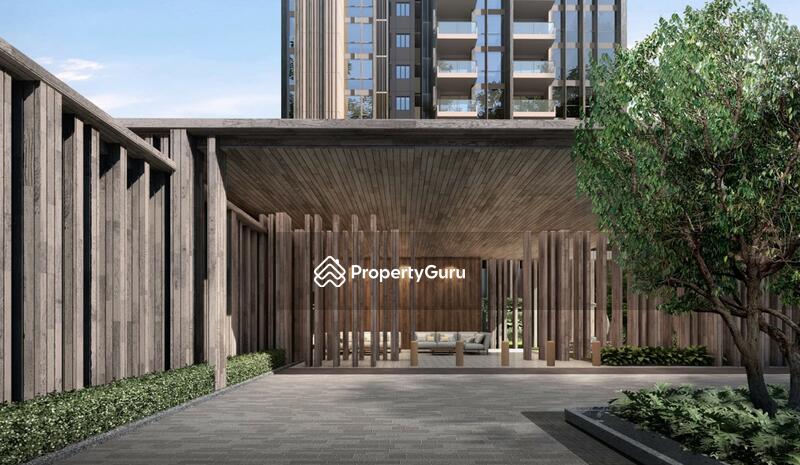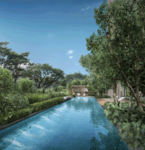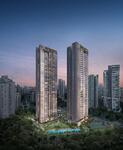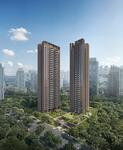Details
Project Name |
The Avenir |
project type |
Condominium |
Developer |
GuocoLand Limited |
Tenure |
Freehold |
PSF |
S$ 3,212 - S$ 5,185 |
Completion Year |
2024 |
# of Floors |
36 |
Total Units |
376 |
About The Avenir
The Avenir is a luxury freehold development sitting on the former site of Pacific Mansion, located along River Valley Close in the heart of District 9. With expected TOP date in Aug 2023, the development features 376 residential units on a site are of approximately 129,648 square feet. This project is being developed by a joint venture between two of the most established and biggest property players in Singapore – Intrepid Investments and Hong Realty (both under Hong Leong Investment Holdings) teaming up with sister company GuocoLand Limited.
The Avenir - Unique Selling Points
Located along River Valley Close, this region is particularly attractive to expats as well as locals for its strategic location. The Avenir provides the utmost living experience through the myriad of lifestyle amenities surrounding the area. It is close to the Orchard Road shopping belt and the Central Business District. The bustling nightlife along Mohamed Sultan Road and international cuisines at UE Square is only a stone’s throw away. Residents will get to enjoy the seamless convenience in lieu of its connectivity. With the position which allows residents to access amenities easily within the vicinity while enjoying smooth commuting system to access anywhere they want conveniently, The Avenir being located in the Core Central Region (CCR) can serve as a good rental potential and high capital appreciation. On a side note, The Avenir offers an all-round range of facilities for its residents such as tennis court, a tranquillity garden, gymnasium, children’s playground, spice garden, reading patio, spa pavilion, meditation and yoga deck, hydrotherapy pool, urban farm, clubhouse, gourmet salon and many more to name. Residents can enjoy stunning panoramic southern views towards Marina Bay and the sea on the Roof Garden.
The Avenir – Accessibility
Residents can enjoy close proximity to a few MRT stations such as Somerset MRT station, Dhoby Ghaut MRT station, Havelock MRT station and the upcoming Great World MRT station serving on the Thomson-East Coast line connecting the north and the east. Bus services serving the area provides quick commute for the residents as well. Residents can also easily walk from The Avenir to Orchard Road and Somerset within minutes. For vehicle owners, getting to any parts of the country is easy with the established expressways and major roads such as the Central Expressway. As such, the Singapore’s downtown core is only a short drive away.
The Avenir - Amenities
Dining near The Avenir
- Maxwell Road Hawker Centre
- Lau Pat Sat
- China Square Food Centre
Schools and Education Institute near The Avenir
- River Valley Primary School
- Margaret Primary School
- Anglo-Chinese Junior School
- Swedish Supplementary School
- Overseas Family School
- ISS International School
Clinics and Hospitals near The Avenir
- Ensoul Medical Clinic
- Mount Elizabeth Medical Centre
- Singapore Medical Specialists Centre
Shopping Malls and Shops near The Avenir
- Great World City
- Valley Point Shopping Centre
- Robertson Quay
- The Quayside
- UE Square
- 313 Somerset
- IO Orchard
The Avenir - Project information
The development comprises a total of 376 units with unit choices ranging from 1 to 4 bedroom layouts. The units span across 2 towers of 36 storeys.
- Project Name: The Avenir
- Type: Condominium
- District: 9
- Configuration: 376 residential units
- Site area: 129,648 square feet
Unit types for The Avenir:
- 1 Bedroom (527 – 538 square feet)
- 2 Bedrooms (807 – 829 square feet)
- 3 Bedrooms (1,411 square feet)
- 3 Bedrooms + Private Lift (1,528 – 1,572 square feet)
- 4 Bedrooms + Private Lift (2,056 – 2,067 square feet)
- 4 Bedrooms + Family Room + Private Lift (2,411 square feet)
The Avenir - Nearby Projects
The following developments are in the same neighbourhood as The Avenir:
- 8 St Thomas
- Martin Modern
- Scotts Square
- The Ritz-Carlton Residences
- TwentyOne Angullia Park
- Haus On Handy
Facilities & Amenities
Facilities
- Barbeque Area
- Car Park
- Clubhouse
- Electrical Sub-Station
- Fitness corner
- Lounge
- Pool Deck
- Playground
- 24 hours security
- Swimming pool
- Tennis courts
- Wading pool
Buildings Details
| Building | # Floors | # Units |
|---|---|---|
| Block 8 | 36 | 242 |
| Block 10 | 36 | 134 |
Project Review

The Avenir Project Review: Freehold River Valley Condo With a Luxury Appeal
The Avenir is a freehold condo in prime District 9. Designed to perfectly embody a timeless luxury lifestyle, the project comes with an unrivalled suite of facilities and amenities. Read our review here.
Read Project Review