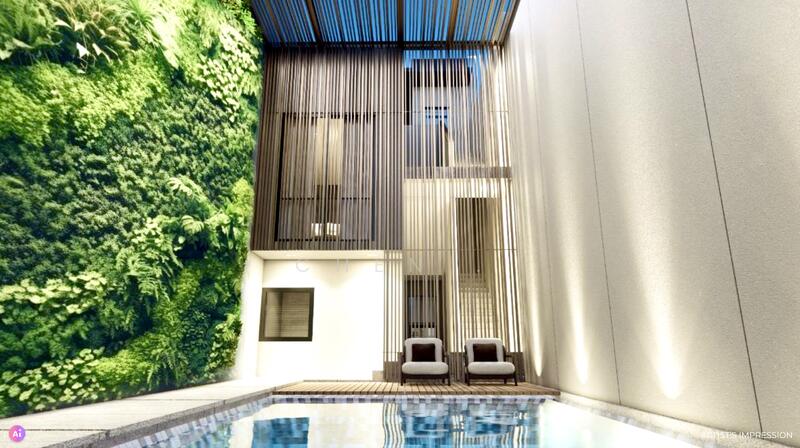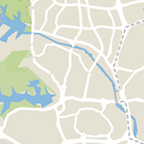Meragi Rd Corner Terrace/ Terrace Brand New
S$ 6,200,000
Negotiable5
Beds
7
Baths
2,326
sqft (land)
S$ 2,666
psf (land)
430 m (5 mins) from DT34 Upper Changi MRT

Photos

Map View
About this property
Award Winning Design @ $2315psf
2 Terraces (Corner Terrace & Inter-Terrace)
Plot 1 – Built-up: 6,413.73 sqft Land : 3,239.96 sqft (5br) $7.5m
Plot 2 – Built-up: 5,588.78 sqft Land : 2,326.32 sqft (4br) $6.2m
4 Mins Walk Upper Changi MRT
TOP: June 2026
Plot 1 House Layout: (Corner Terrace)
1F: Park 3 Cars + Pond + Pool + Living Lounge + Dining + Powder Room + Lift + Open Dry Kitchen + Wet Kitchen Room + Household Shelter + Helper's Room/ Toilet + Yard
2F: 3 Ensuite Bedrooms + Lift + Roof Terrace
3F: Master Bedroom + 1 Ensuite Bedroom + Lift
Attic: Roof Deck + Lift + Bathroom
Plot 2 House Layout: (Inter-Terrace)
1F: Park 4 Cars + Living Lounge + Dining + Powder Room + Lift + Open Dry Kitchen + Wet Kitchen Room + Household Shelter + Helper's Room/ Toilet + Yard
2F: Garden + Infinity Pool + Pool Deck + Lift + 2 Ensuite Bedrooms
3F: Master Bedroom + 1 Ensuite Bedroom + Lift
Attic: Roof Deck + Lift + Bathroom
Note: Information and measurements are approximate and subject to final survey; they do not form part of any offer, contract, or warranty. Some photos or locations are withheld to respect the owner’s privacy.
Plot 1 – Built-up: 6,413.73 sqft Land : 3,239.96 sqft (5br) $7.5m
Plot 2 – Built-up: 5,588.78 sqft Land : 2,326.32 sqft (4br) $6.2m
4 Mins Walk Upper Changi MRT
TOP: June 2026
Plot 1 House Layout: (Corner Terrace)
1F: Park 3 Cars + Pond + Pool + Living Lounge + Dining + Powder Room + Lift + Open Dry Kitchen + Wet Kitchen Room + Household Shelter + Helper's Room/ Toilet + Yard
2F: 3 Ensuite Bedrooms + Lift + Roof Terrace
3F: Master Bedroom + 1 Ensuite Bedroom + Lift
Attic: Roof Deck + Lift + Bathroom
Plot 2 House Layout: (Inter-Terrace)
1F: Park 4 Cars + Living Lounge + Dining + Powder Room + Lift + Open Dry Kitchen + Wet Kitchen Room + Household Shelter + Helper's Room/ Toilet + Yard
2F: Garden + Infinity Pool + Pool Deck + Lift + 2 Ensuite Bedrooms
3F: Master Bedroom + 1 Ensuite Bedroom + Lift
Attic: Roof Deck + Lift + Bathroom
Note: Information and measurements are approximate and subject to final survey; they do not form part of any offer, contract, or warranty. Some photos or locations are withheld to respect the owner’s privacy.
Amenities
Air conditioner
Balcony
Cabinets
Covered car parking
Affordability
Can I afford this property?
Tell us your monthly income and expenses to see if this home fits your budget.
Mortgage breakdown
Est. monthly repayment
S$ 0 / mo
S$ 0 Principal
S$ 0 Interest
Upfront costs
Total downpayment
S$ 0
Downpayment
S$ 0 Loan amount at 0% Loan-to-value
FAQs
The sale price of this unit at Meragi Rd Corner Terrace/ Terrace Brand New is S$ 6,200,000.
Current PSF at Meragi Rd Corner Terrace/ Terrace Brand New is about S$ 2,665.52 psf.
The estimated loan repayment is S$ 18,180 / mo.
Meragi Rd Corner Terrace/ Terrace Brand New is located at Bedok / Upper East Coast .
Floor size of this unit at Meragi Rd Corner Terrace/ Terrace Brand New is 5,588 sqft.
Explore other options in and around Bedok / Upper East Coast
Based on the property criteria, you might be interested on the following
Terraced House For Sale
Nearest MRT Stations











