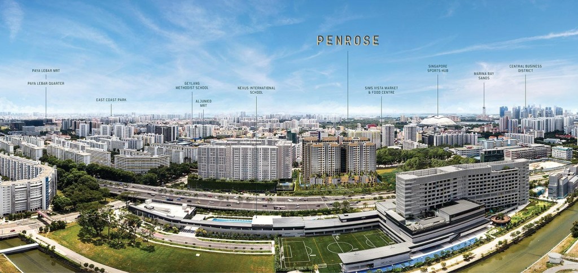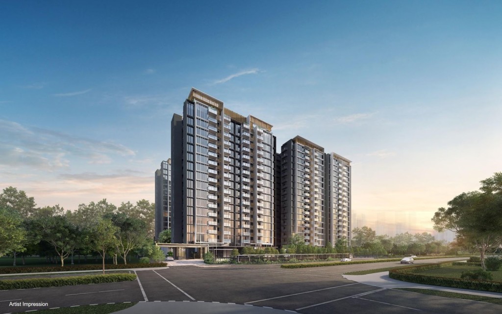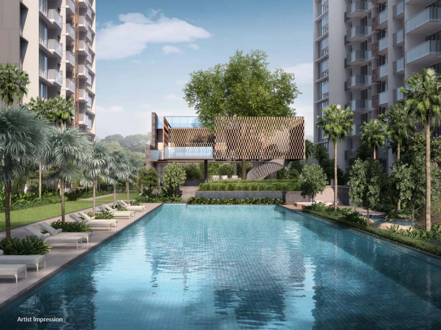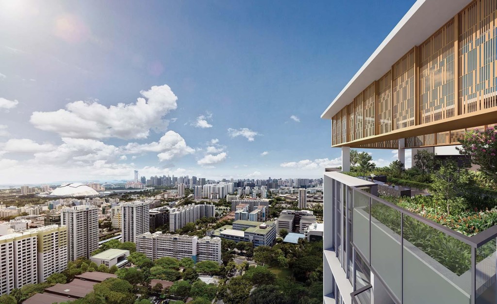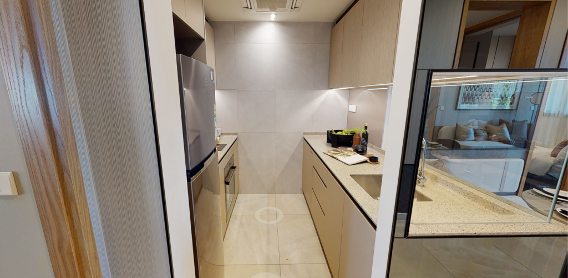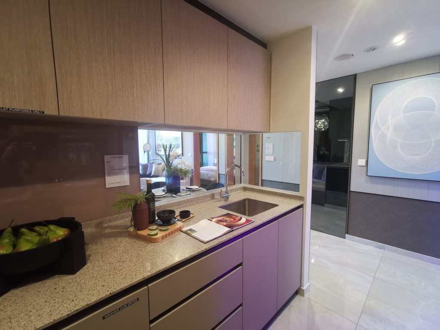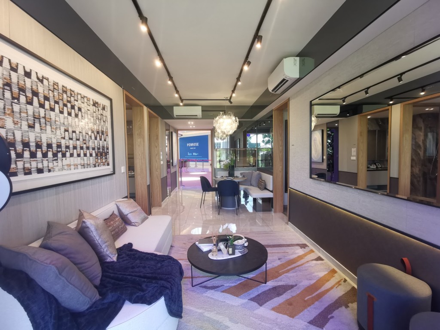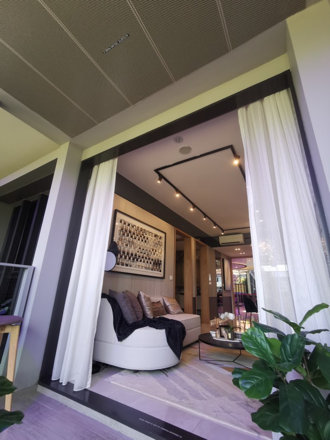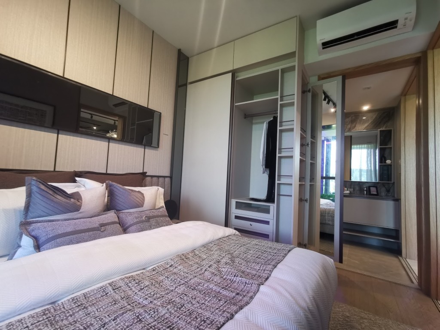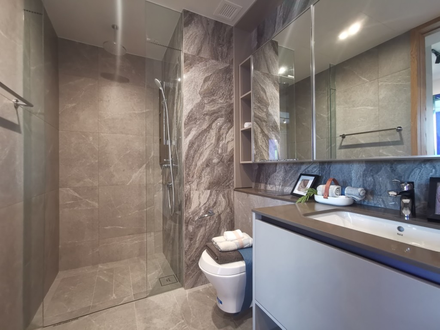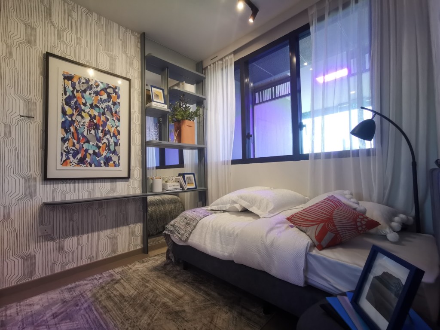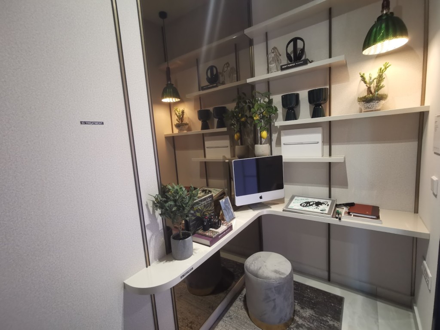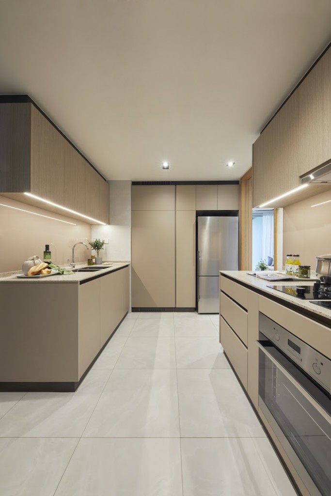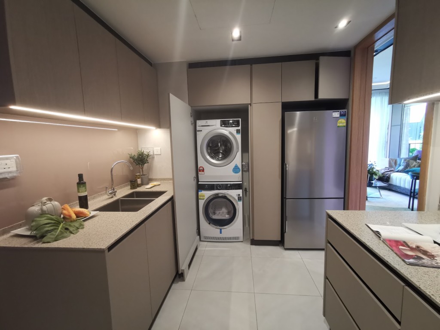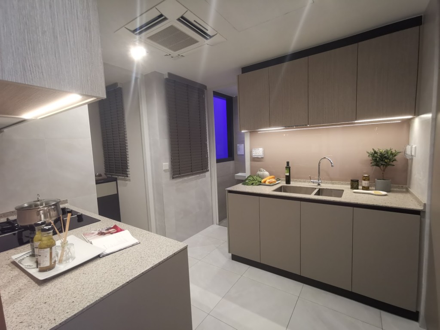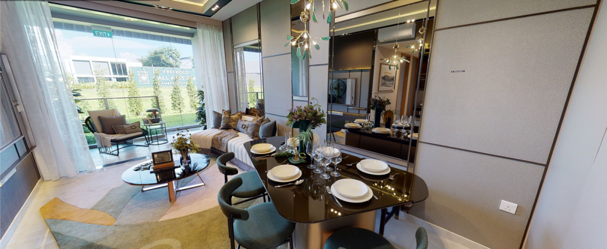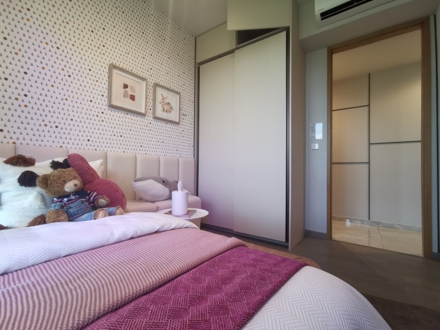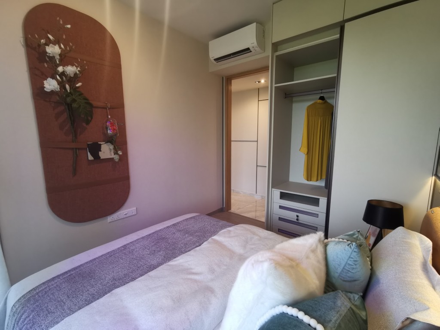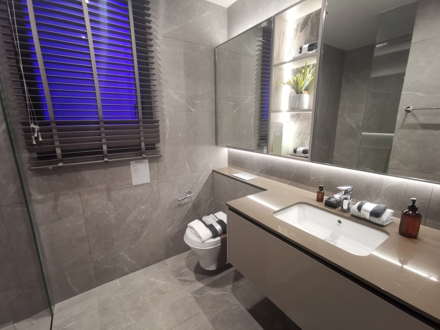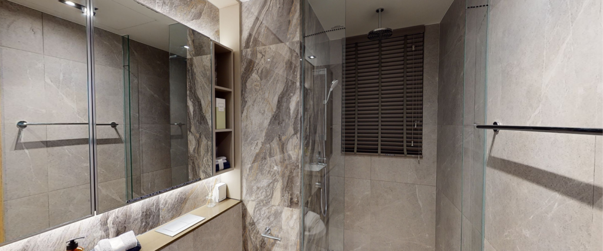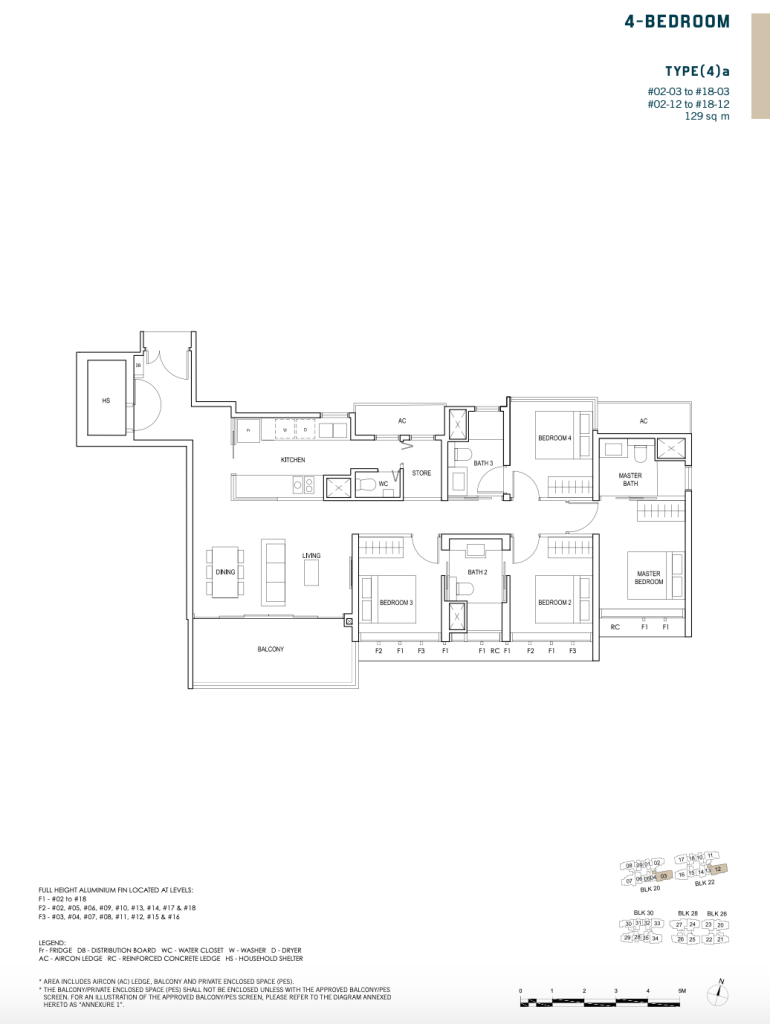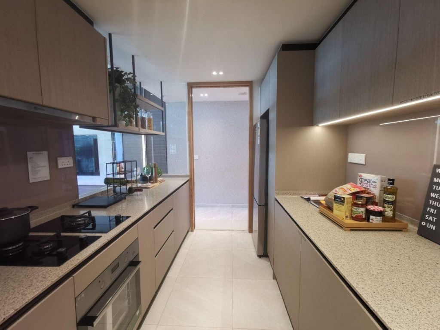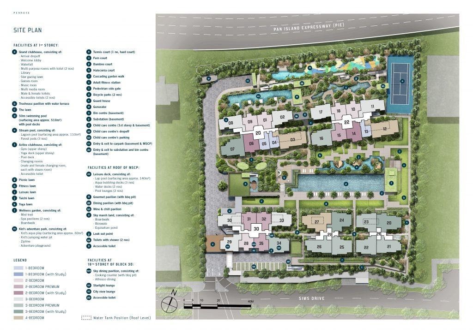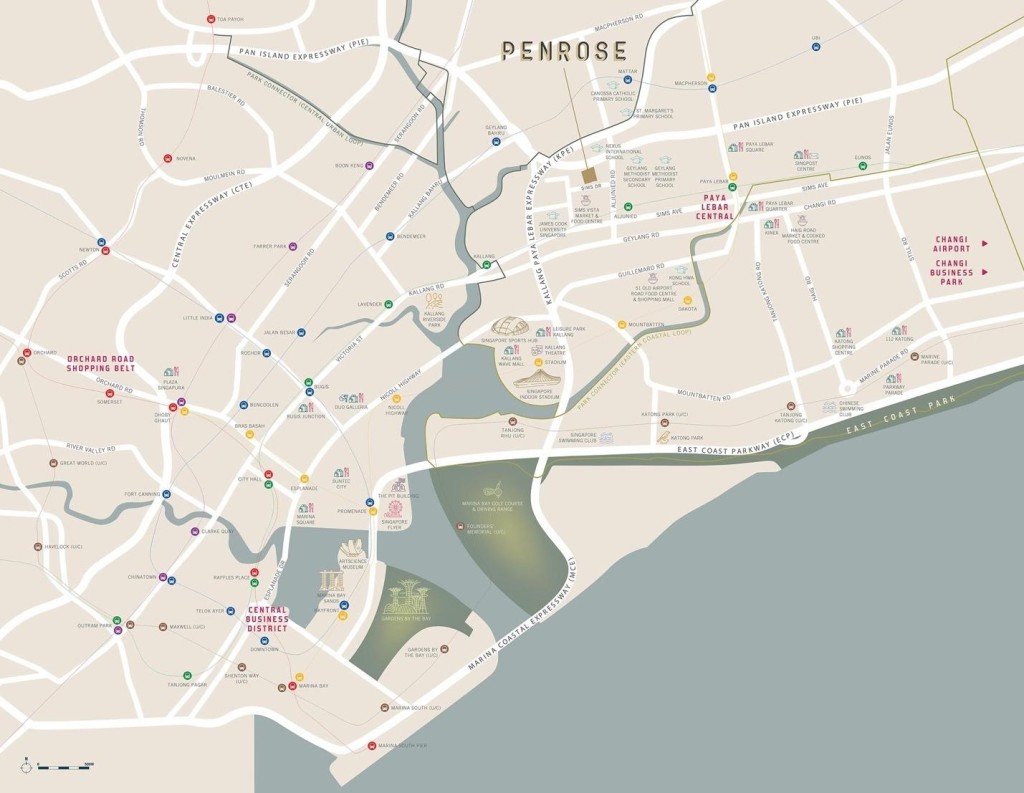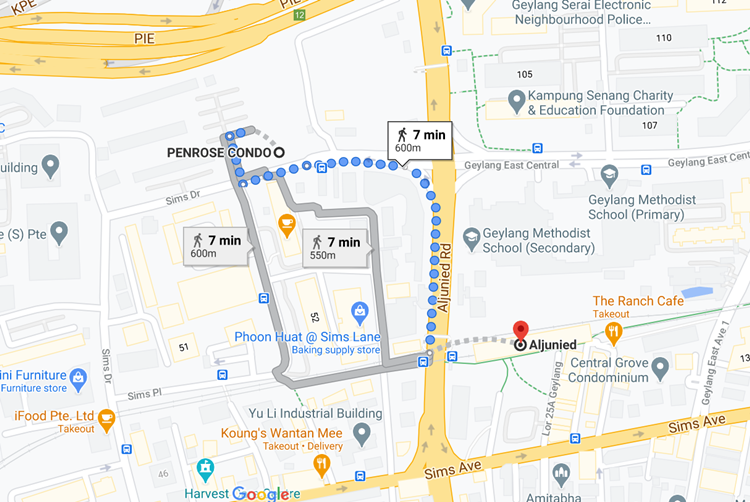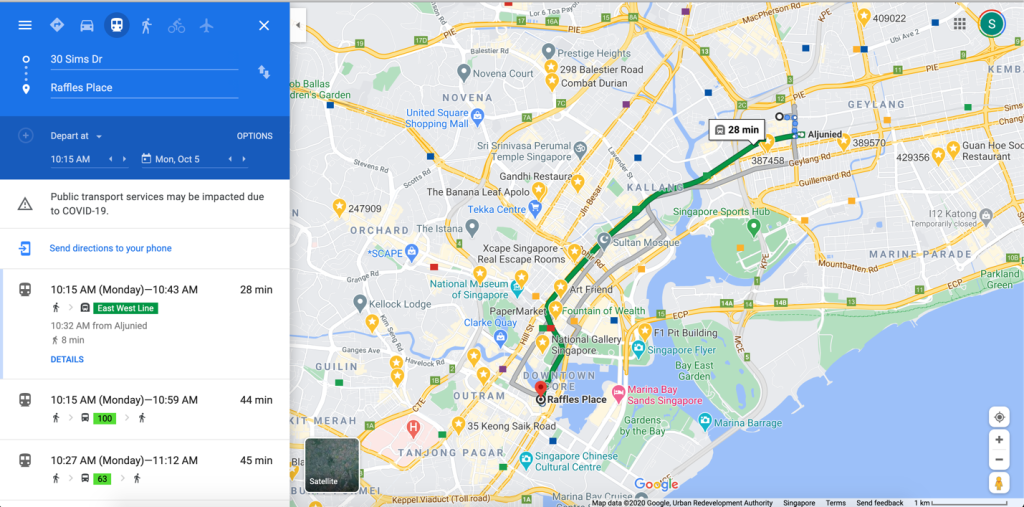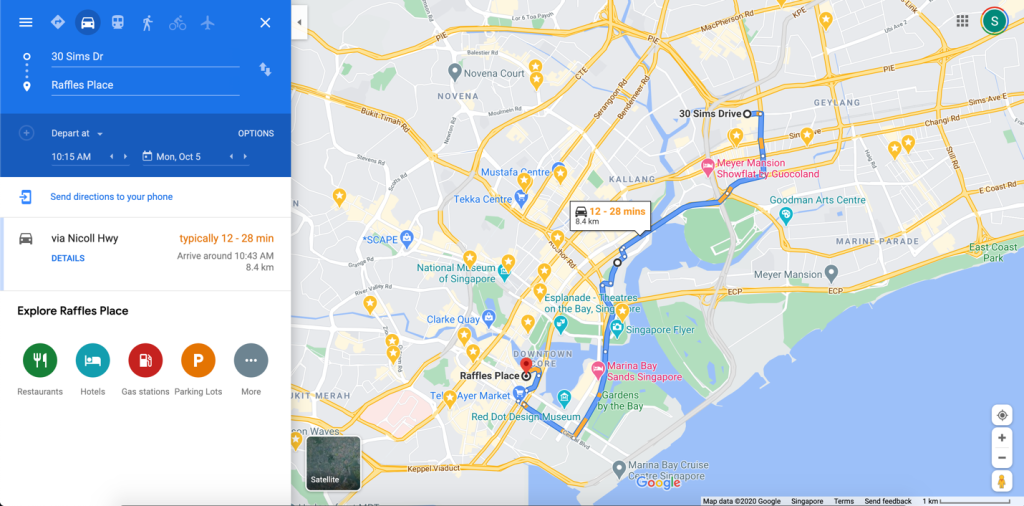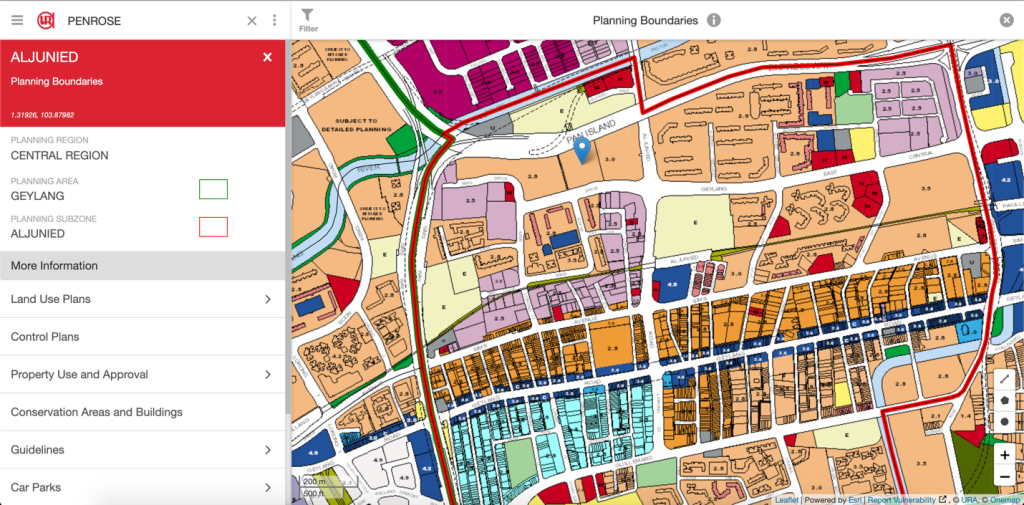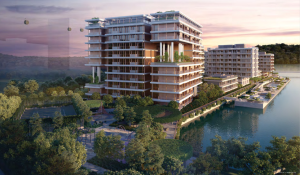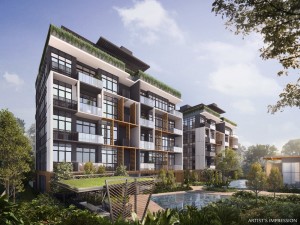The Reef at King’s Dock is a 429-unit, 99-year leasehold luxury condominium development by Mapletree and Keppel Land in District 4. The condo is located along Keppel Bay and features waterfront living and scenic sea views.
Project Name: Penrose
Developer: NovaSims Development Pte. Ltd. (a joint venture between CDL and Hong Leong)
Project address: 30 Sims Drive
Type: Condo
No. of units: 566
No. of storeys: 18
Tenure: 99-year leasehold
District: 14
Configuration:
57 X 1-bedrooms (474 to 517 sq ft)
2 X 1 bedroom + study units (560 to 570 sq ft)
69 X 2-bedrooms (646 sq ft)
68 X 2 bedroom premium units (700 to 710 sq ft)
34 X 2 bedroom + study (797 to 807 sq ft)
105 X 3-bedrooms (936 to 980 sq ft)
123 X 3 bedroom premium units (1,044 to 1,098 sq ft)
54 X 3 bedroom + study units (1,173 to 1,184 sq ft)
54 X 4 bedrooms (1,389 to 1,399 sq ft)
Projected TOP: Q3 2025
Parking lots + handicap lots: 588 (including 5 handicap lots)
Nearest MRT: Aljuinied MRT
Plot Ratio: 3.0
Site Area: 174,648 sq ft
Project Details
Penrose is a 560-unit, 99-year leasehold condominium developed by NovaSims Development in District 14. Located along Sims Drive, Penrose promises the convenience of living close to the city centre.
The development is perhaps known to be, at the time of writing, the best project launch in 2020. Its sensitive pricing during the COVID-19 pandemic was one of the key reasons why the project sold 60% during its launch weekend. It was also the best-selling project in September 2020 and helped to drive the highest monthly sales since July 2018.
Besides the pricing factor, the reputation of CDL and Hong Leong – two big developers in Singapore – is probably another element why the project was so well-received.
While its facade isn’t something that particularly stands out from the rest, the dark palette still looks pleasantly good, though know it might absorb more heat during the day.
Beyond its exterior, Penrose packs a wow factor on its interior. Penrose is designed to be elegant yet functional on the interior.
There’s a good efficient use of space, which is evident from the way the condo facilities are laid out across the condo. As such, Penrose is able to provide the full suite of full condo facilities together with a number of open lawn areas that are nicely spread out across the condo.
CDL’s penchant for developing green and sustainable condos is also on full display in the interior of Penrose. Designed to let residents interact with nature, Penrose’s interior features three forest themes each providing enough green space to cater to different lifestyles. Each forest theme also comes with its own themed pavilion where you can share fun and private times with your loved ones.
In addition, Penrose also comes with a panoramic view of the surrounding Sims Drive area and Singapore’s city skyline. Residents are blessed with daily indulgence of enjoying the city skyline view from either your own residence (selected units) or the Sky Garden.
Penrose: Developer
Penrose is a joint development between Hong Leong and City Developments Limited (CDL) (NovaSims Development Pte. Ltd). Both developers are big names in the industry with more than 100 years of experience between them.
With over five decades in the property business, Hong Leong has established itself as a market leader with more than residential projects over the years. Some of their notable projects include Hong Leong Garden, The Midwood Condo and The Avenir.
CDL is also renowned for condo developments in Singapore. Some of its major condo projects are New Futura, The Palette and Piermont Grand.
Most notably, CDL is also known for being a pioneer in environmentally sustainable projects. The most prominent example is CDL’s Tree House condo, which topped the Sustainable Development category at the FIABCI World Prix d’Excellence Awards 2015. Not just that, CDL is also listed as one of the ‘Global 100 Most Sustainable Corporations in the World’ for 11 consecutive years.
They have also won a host of multiple awards between them, including the prestigious FIABCI World Prix d’Excellence Awards for residential projects like H2O Residences (Hong Leong), Leedon Residences (Hong Leong), New Futura (CDL) and Gramercy Park (CDL). Another accolade that CDL has won is Building and Construction Authority’s (BCA) ‘Search for Quality Housing’ online tool. CDL has consistently won the award for the past four years since 2017.
Penrose 2-bedroom (Type (2)a, 645 sq ft) review
The first thing that you will notice when you enter the Penrose show flat is the kitchen. Typically, smaller condo units like the 2-bedroom units adopt an open kitchen concept. However, the units at Penrose are designed with a close kitchen concept. For the uninitiated, a close kitchen helps to prevent cooking smells from lingering around the house.
The kitchens also come with lots of built-in cabinets, which adds storage space that can let you declutter the kitchen.
An interesting thing about the 2-bedroom unit is that it features a ‘dumbbell’ design where the living and dining area sits between the two bedrooms. This design reduces space wastage on the corridor, compared to typical 2-bedroom units.
Apart from the built-in kitchen, the units also come with top-notch porcelain flooring when you take over the unit. Each unit also comes with a ceiling height of 2.8m, which makes the space appear noticeably larger. This makes a world of difference for smaller units like the 2-bedders.
Apart from the stylish aesthetics, the developers have also included some practical design elements.
As the 2-bedrooms face the PIE, there might be a lot of noise from the highway as you would imagine. To help mitigate these disturbances, each unit will come with an acoustic ceiling panel in the balcony. The panel acts as a sound absorber to reduce the noise level from the highway.
Another small, but considerate design touch from the developer is the addition of a full-length mirror at the side of the built-in wardrobe in the master bedroom. It acts as a standing vanity table that you can use to groom yourself after a shower. The wardrobe also comes with well-designed compartments that can help you optimise your essentials.
In terms of size, the master bedroom has a good size that is able to fit a king-sized bed and still have sufficient walking space within the room.
Moving to the master bathroom, as this is a shared bathroom, you can access it via the master bedroom or from the living room.
The glass panels in the rooms are also thickened to 12mm (vs 6mm industry standard). This helps to lower noise levels from the highway.
Penrose 3-bedroom premium (Type (3Y)b, 1,055 sq ft) review
As opposed to the 2-bedrooms, you’ll notice the bomb shelter at your right when you enter the 3-bedroom premium unit. But if you’re planning on maximising the space, you can take cues from the clever design that the developers have coughed up. In this showflat example, it’s been converted into a personal workstation.
But you can also repurpose it for other things, such as a storage space for your sports equipment for example, if that’s on your radar.
And as we mentioned, the 3-bedroom premium units are designed with an enclosed kitchen. Note that bigger units come with a washer and dryer.
What sets the 3-bedroom premium units’ kitchen layout from the rest is that they don’t have a glass panel that overlooks the living area, meaning you can’t peek at the living room to watch the kids while you’re in the kitchen, for example.
There’s also a utility room and a water closet, which can be converted to a helper’s room.
Whilst the living room might appear smaller as a large part of the space is used for the bomb shelter and kitchen, there’s still plenty of room even after including a six-seater dinner table and sofa set.
The balcony area also offers a possible extension of the living space.
The shared bathroom comes with premium fittings from Hansgrohe and Roca.
Both the master bedroom toilet and common toilet also come with a built-in dual shower, i.e. normal shower head and rain shower.
Penrose 4-bedroom (Type (4)a, 1,388 sq ft) review
As you can tell from the floor plan above, the 4-bedroom is designed with an entryway and wall partition, so it gives you a little bit of privacy. Like the 3-bedroom units, you’ll also notice that there’s a bomb shelter at your right as you enter the main door, which can be converted into an extra storage space.
Meanwhile, greeting you on your left is the enclosed kitchen, which comes with fully built-in cabinets and hanging shelves. The kitchen also features lots of countertop space made of solid surface material, which is good for food prep such as chopping, cutting, peeling and mixing. On top of that, electrical appliances like the hood, fridge, oven and microwave are also provided. Each of these are great additions to the kitchen as they add a lot of functionality and storage space to make the kitchen much more pragmatic.
At the back of the kitchen, there is a utility room and a water closet.
The living and dining area are spacious enough to include a sofa set as well as a dining table with enough walkway space.
If you want to accomplish a larger sense of space, you can take cues from the interior design by including large mirrors to add more dimensions to the area.
In terms of bedrooms, all four bedrooms (including master bedroom) are adequately sized and can fit a king-sized bed in each of them. Even with a king-sized bed, you can still be assured that you will have ample space to move around within your room.
Besides the size, potential buyers should also take note of the window length in each room. Depending on the chosen layout, the window length (full ceiling-to-floor or partial half-length window) might differ. This will affect the view from the room as well as the kind of renovation you plan to execute on each room.
As mentioned before, each bathroom in the 4-bedroom unit comes with quality sanitary ware and bathroom fittings from top brands like Hansgrohe and Roca. The toilets also come with some storage space with built-in shelves above the basin that can be used for your toiletries.
The deliberate choice to place a window within the toilet is also a thoughtful design consideration from the developer. It allows you to air the toilet whenever it is not in use to avoid letting the mustiness build up in your toilet. Your privacy is still protected as a blind is provided to cover the window while your toilet is in use.
Penrose: Site plan
Penrose is situated between Sims Drive and the PIE. Tucked away in a plot of land between Aljunied and Mattar, its location combines the tranquillity of being away from the bustling Aljunied area with the perks of living at the city fringe.
According to the site map, the blocks within Penrose come with good spacing between each other. The distance between blocks ranges from 32m (block 20 to block 30) to 43m (block 22 to block 26).
In addition, all the blocks in Penrose are North-South facing. Due to the directions of both the sun and wind, north-south facing homes are the most desired house facing direction in Singapore. They not only avoid the direct sun during the day, your unit will also enjoy the wind’s current to keep your unit windy.
Penrose: Facilities
- Grand Clubhouse, Consisting Of:
- Waterfall
- Multi-Purpose Rooms
- Library
- Star Gazing Lawn
- Games Room
- Music Room
- Multimedia Room
- The Lawn
- 50m Swimming Pool With Pool Decks
- Stream Pool, Consisting Of:
- Lagoon Pool
- Forest Pods
- Active Clubhouse, Consisting Of:
- Gym (Upper Storey)
- Yoga Deck (Upper Storey)
- Pool Deck
- Picnic Lawn
- Fitness Lawn
- Leisure Lawn
- Taichi Lawn
- Yoga Lawn
- Wellness Garden, Consisting Of:
- Mist Trail
- Spa Pavilions
- Boardwalk
- Kid’s Adventure Park, Consisting Of:
- Kid’s Aqua Play
- Kid’s Jumping Water Jet
- Zipline
- Adventure Playground
- Tennis Court
- Fern Court
- Bamboo Court
- Heliconia Court
- Cascading Garden Walk
- Adult Fitness Station
- Child Care Centre
- Leisure Deck, Consisting Of:
- Lap Pool
- Aqua Bubbling Decks
- Water Decks
- Pool Lounges
- Gourmet Pavilion (With Bbq Pit)
- Dining Pavilion (With Bbq Pit)
- Wine & Chill Pavilion
- Sky Marsh Land, Consisting Of:
- Boardwalk
- Bioswale
- Equisetum Pond
- Sky Dining Pavilion, Consisting Of:
- Cooking Counter (With Bbq Pit)
- Alfresco Dining
- Starlight Lounge
- City View Lounge
Penrose Condo maintenance fees
|
Unit Types |
Estimated Monthly Maintenance Fees |
|
1 bedroom |
$276.50 |
|
1 bedroom + study |
$331.80 |
|
2 bedroom |
$331.80 |
|
2 bedroom premium |
$331.80 |
|
2 bedroom + study |
$331.80 |
|
3 bedroom |
$331.80 |
|
3 bedroom premium |
$331.80 / $387.10 (for block 22) |
|
3 bedroom + study |
$387.10 |
|
4 bedroom |
$387.10 |
Location
Located in the heart of District 14, Penrose is served by a wide range of amenities from food to schools to nearby infrastructure.
Just a 3-min walk away is the Sims Vista Market and Food Centre, where you’ll find mouth-watering hawker dishes such as carrot cake, Hokkien mee and soon kueh. There’s also a market to buy fresh ingredients if you want to cook up your own meals.
Nearby schools include Geylang Methodist School (Primary) and Geylang Methodist School (Secondary), both of which are located across the road.
But the best part about living in D14 is the nearby surrounding amenities. For instance, just one stop away from Aljunied MRT (the closest MRT station from Penrose) is Paya Lebar MRT, which is linked to three shopping malls: Paya Lebar Quarter, Paya Lebar Square and SingPost Centre.
For sports enthusiasts, Kallang – which is one MRT stop away from Aljunied MRT – is home to various sports venues such as OCBC Arena, Kallang Wave Mall and Kallang Tennis Centre. From tennis to swimming to rock climbing, there’s wide-range of sports to do.
But, whilst you around to various key locations by MRT, bear in mind that it’s a 7-min walk to Aljunied MRT station (600 m), which might not be considered near for some.
Also, as the condo sits between the Pan-Island Expressway (PIE) and Sims Drive, so you could be facing high noise levels from the surrounding road networks.
Penrose: Accessibility
Situated in the quieter side of Aljunied, Penrose is located away from the bustling streets of Aljunied. As such, those who enjoy a bit of privacy will appreciate it as it also has the convenience of being a few streets away from the good food and amenities in Aljunied.
As mentioned, Penrose is a 7-minute walk (600m) away from Aljunied MRT, so take note of this if you rely on the MRT a lot.
From Aljunied MRT, you are just five stops away from the Central Business District (CBD). The total journey to the CBD will be within 30 minutes.
You also have the option of taking bus 63 or 100 to the CBD, though that will take you 15 more minutes compared to the train option.
For those who drive, it is even more convenient. After exiting onto Aljunied Road, you can take the link to Nicoll Highway that will take you all the way to the Downtown Core in just 10 minutes. Alternatively, you can choose to go down Geylang Road before entering Nicoll Highway from Republic Avenue at Kampong Bugis.
Besides the CBD, it is also very convenient to travel to other parts of Singapore from Penrose. That’s because you have two expressways (PIE and Kallang Paya-Lebar Expressway (KPE)) right behind your backyard to bring you across Singapore. The only downside to being just beside the expressway is the potential noise levels.
Penrose: Nearby shopping malls
- Paya Lebar Square (1.4 km)
- Paya Lebar Quarter (1.5 km)
- SingPost Centre (1.6 km)
- Kinex (1.7 km)
- Kallang Wave Mall (2.0 km)
Penrose: Nearby market and hawker centres
- Sims Vista Hawker Centre (0.2 km)
- Macpherson Market & Food Centre (0.8 km)
- Geylang East Market & Food Centre (1.0 km)
- Upper Boon Keng Market & Food Centre (1.0 km)
- Geylang Bahru Market & Food Centre (1.1 km)
- Kallang Estate Market (1.4 km)
- Old Airport Road Market & Food Centre (1.4 km)
- Circuit Road Market & Food Centre (1.4 km)
- Haig Road Market & Food Centre (1.9 km)
Penrose: Nearby schools (within a 2km radius)
- Geylang Methodist Secondary School (0.3 km)
- Nexus International School (0.3 km)
- Geylang Methodist Primary School (0.5 km)
- James Cook University (0.6 km)
- The Winstedt School (0.7 km)
- St. Margaret’s Primary School (0.9 km)
- Cassonva Catholic Primary School (1.1 km)
- Kong Hwa School (1.3 km)
- Bendemeer Primary School (1.6 km)
- Cedar Girls Secondary School (1.8 km)
- Cedar Primary School (1.9 km)
Penrose: Nearby amenities
- Geylang East Public Library (0.6 km)
- Geylang East ActiveSG Swimming Complex (1.0 km)
- Geylang East Park (1.1 km)
Analysis
Penrose: Price
The land for Penrose was bought by the developer through a public tender. During the tender, NovaSims Development won the bid with a price tag of $383,529,936. This translates to a price of $732 psf per plot ratio. Each unit in Penrose is currently selling at an average rate of $1,500 to $1,700 psf.
|
Unit Types |
Price Range |
|
1 bedroom |
$788,000 onwards |
|
1 bedroom + study |
$971,000 onwards |
|
2 bedroom |
$943,000 onwards |
|
2 bedroom premium |
$1,117,000 onwards |
|
2 bedroom + study |
$1,320,000 onwards |
|
3 bedroom |
$1,330,000 onwards |
|
3 bedroom premium |
$1,843,000 onwards |
|
3 bedroom + study |
$1,843,000 onwards |
|
4 bedroom |
$2,110,000 onwards |
Compared to the surrounding condo developments, Penrose is selling at close to the market rate, which is pretty reasonable by the current market standard.
At the price point that Penrose is selling, it is not hard to understand why many buyers are vying for a unit at Penrose. For $1,700 psf, you have access to city fringe living for a short commute to work while enjoying the surrounding amenities in District 14.
|
Condos near Meyer Mansion |
Average PSF price in the last 12 months |
|
Canne Lodge |
$1,091 |
|
Sim Urban Oasis |
$1,400 to $1,603 |
|
TRE Residences |
$1,715 |
|
KingsGrove Condo |
$941 |
|
D’Weave |
$1,495 |
|
Sims Edge |
$1,552 |
|
The Alcove |
$699 to $804 |
|
Sims Green |
$833 to $868 |
|
Centra Residence |
$1,353 |
|
Royce Residences |
$1,277 |
Source: PropertyGuru
Penrose: D14 URA Master Plan
Source: URA
On the 2019 URA Master Plan, you can see that Penrose sits in between two existing developments: Sim Urban Oasis (right) and HDB (left). But not to worry, the view from Penrose won’t be affected by either of the two developments because Penrose blocks are facing Sims Drive or PIE, not towards Sim Urban Oasis or the HDB. The plot of land to the left of Penrose used to house an HDB development at Sims Drive, which has since been returned to HDB under the Selective En Bloc Redevelopment Scheme (SERS), which goes to show that this area is valuable enough to warrant the flats to be selected for SERS.
There are currently plans for these HDB blocks to be demolished, which should be done by the time Penrose has TOP. Thus, buyers of Penrose shouldn’t have to worry about the noise and dust coming from the demolition.
As a mature estate, District 14 already has plenty of existing amenities for those who are looking to move in right away. But that doesn’t mean that there isn’t any interesting development happening in the neighbourhood of Penrose. In terms of future development, Kallang’s upcoming Kallang Alive project is the highlight and the one to watch.
As part of the government’s effort to inject vibrancy into the area, six developments will be built to complement Singapore Sports Hub. Multiple sports complexes such as a Youth Hub, Kallang Football Hub, Singapore Tennis Centre, Benaan Kapal Green and Alive Gateway and Loop will be developed.
Overall, Kallang Alive will create a sport and recreation-centric space for both the young and the old to revitalise the sports scene in Kallang. It is also expected to create a vibrant, inclusive and diverse community park for residents to come together and enjoy sports.
Summary
Location and price are the two biggest factors that add to the conundrum when it comes to investing in property in Singapore. If you are looking for a property with good location such as the city fringe, you can expect to pay the price. Vice versa, if you are looking for a cheap property, chances are that you will have to make some sacrifices on your location.
With the launch of Penrose, you have a property option that is located in a great city fringe location without the burden of a hefty price tag. With an average psf price range between $1,500 to $1,700, this city fringe condo can be yours for less than $1m, $788,000 to be exact. If you are looking to snap up a unit at Penrose, make sure to act fast as the remaining units won’t remain there for long.
To inquire about Penrose or visit the showflat at Kallang Airport Way, or check out the available units for sale at Penrose on PropertyGuru.
