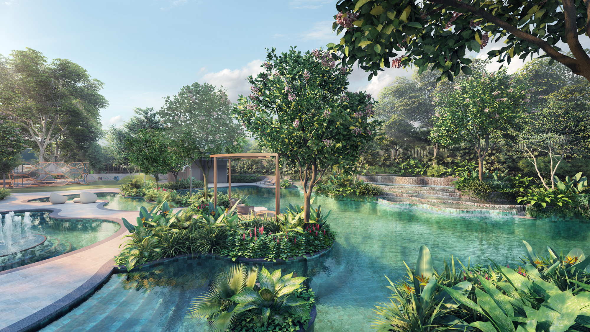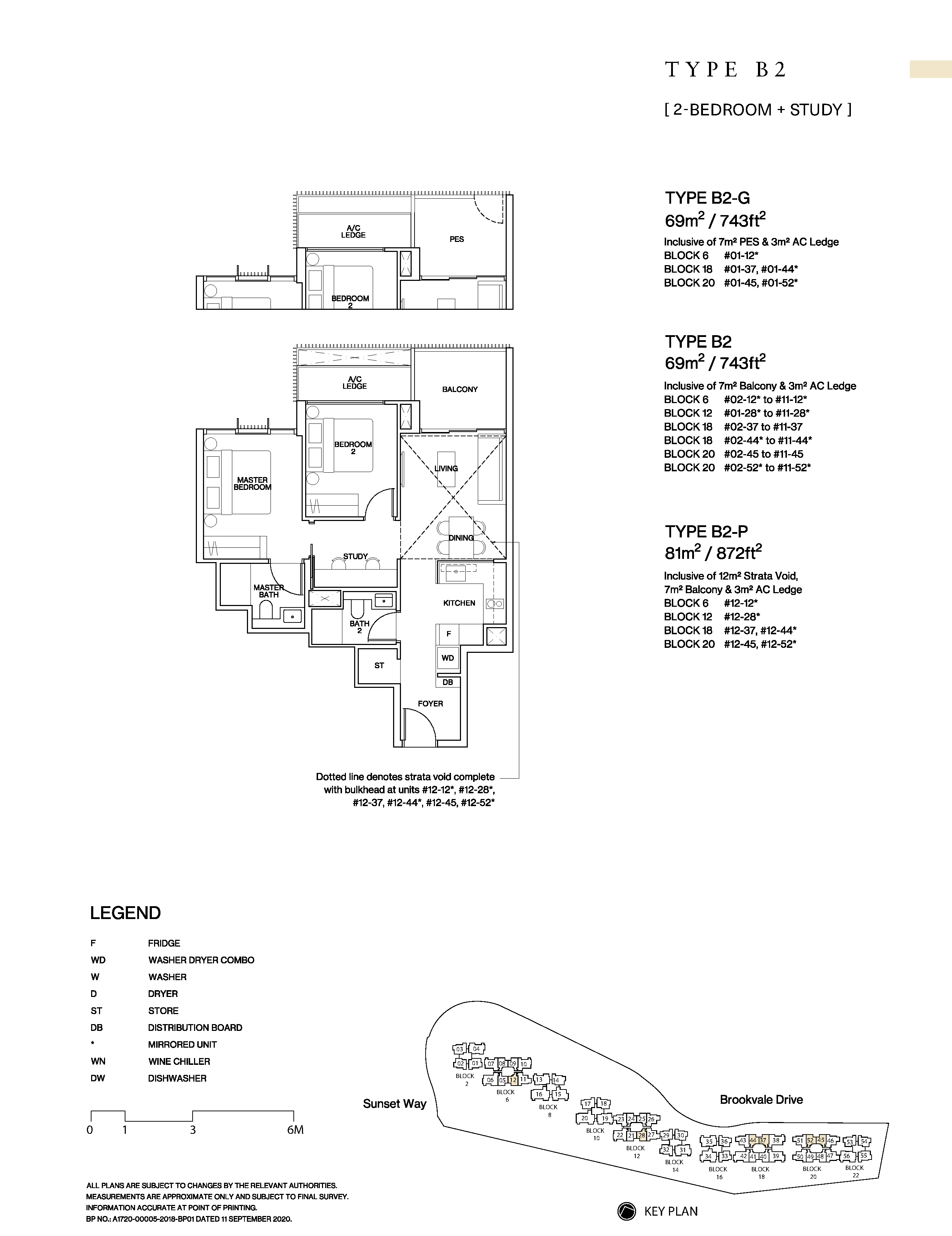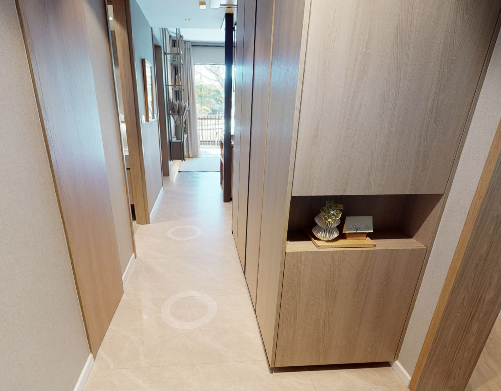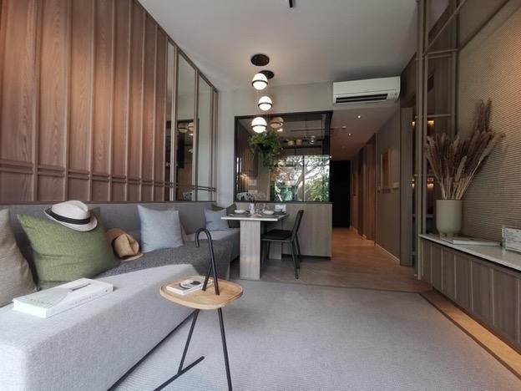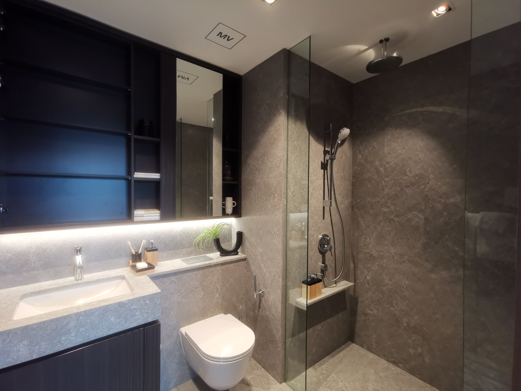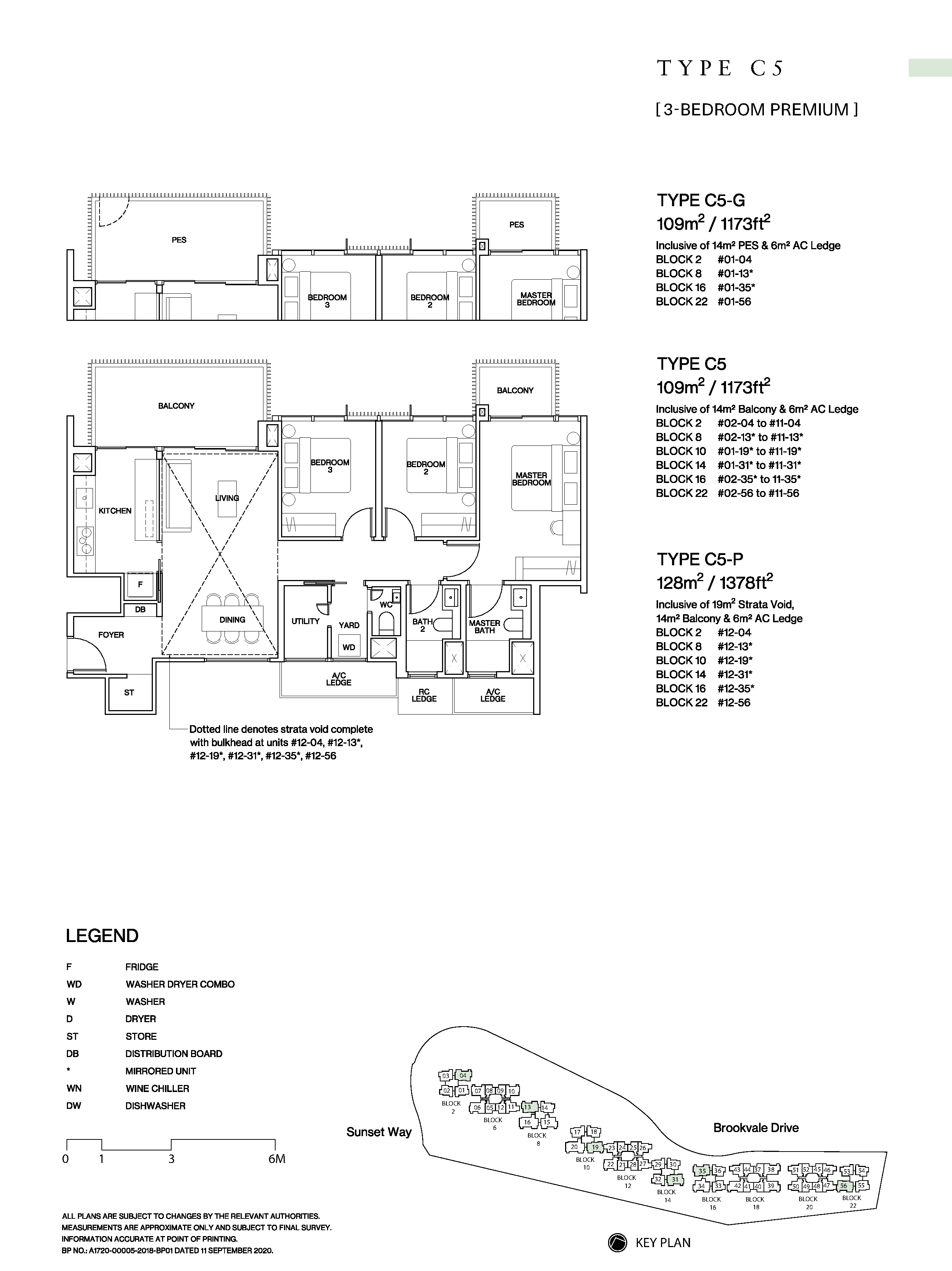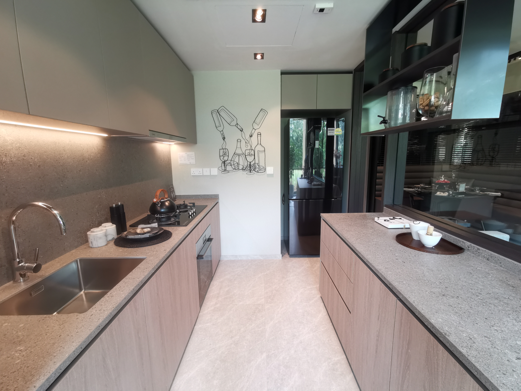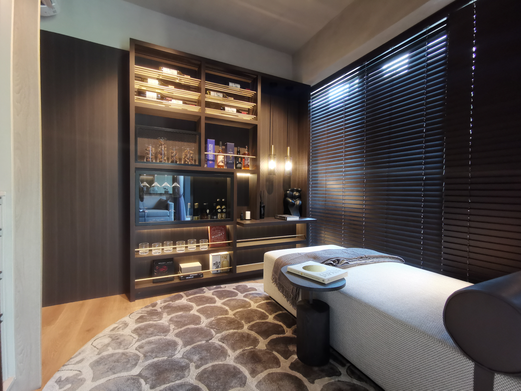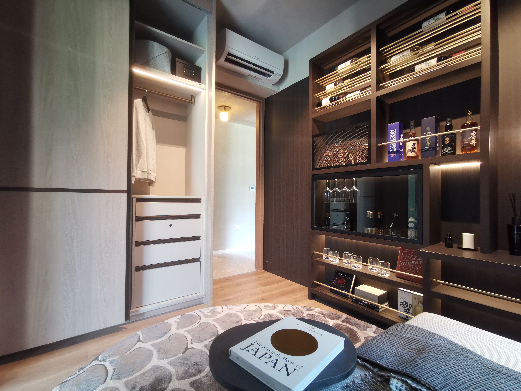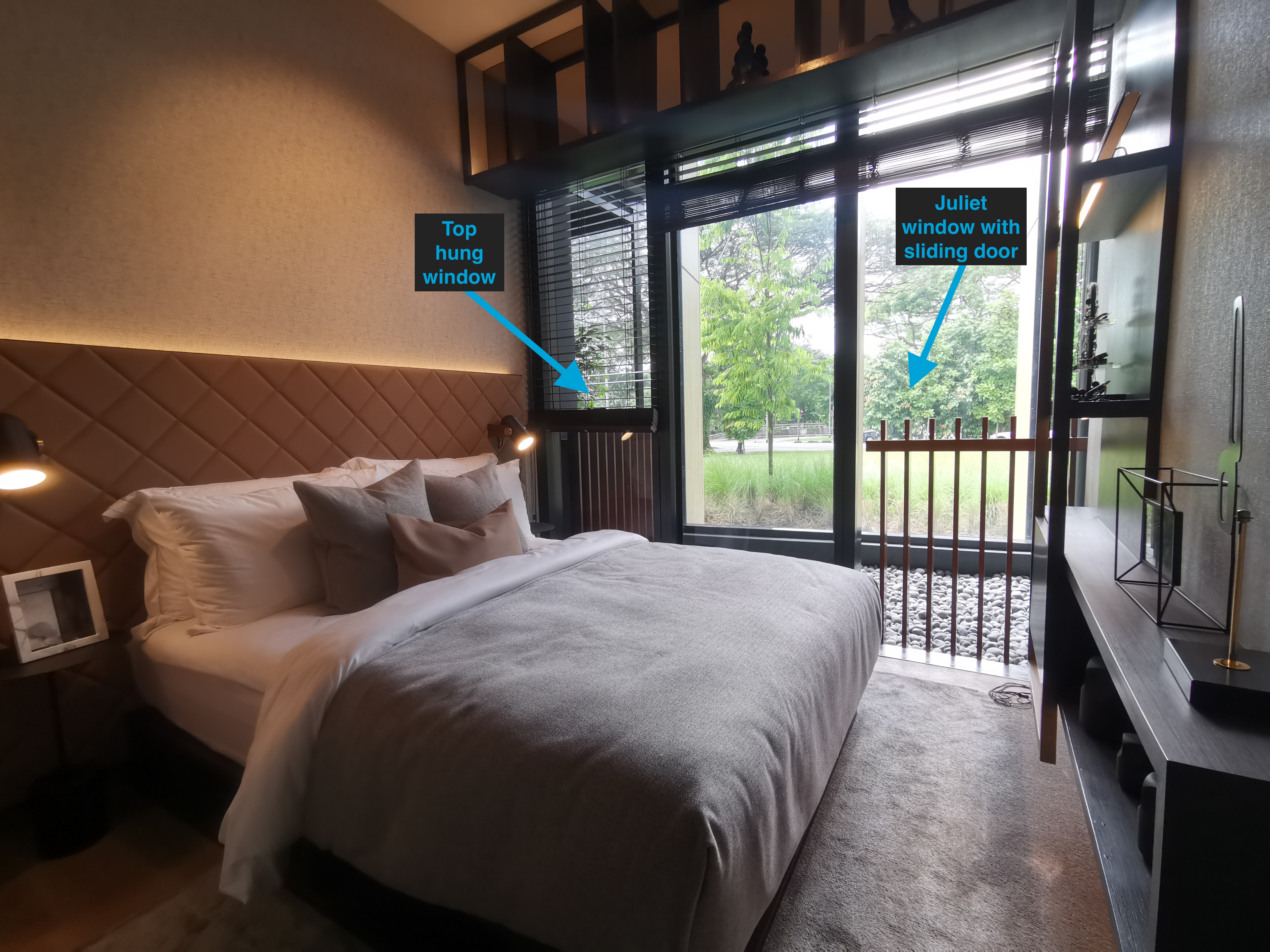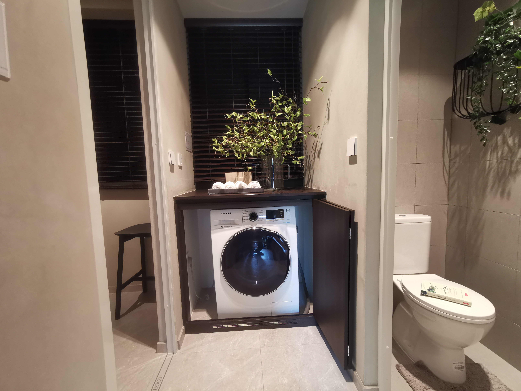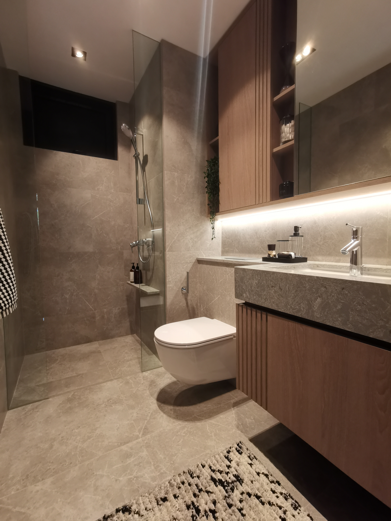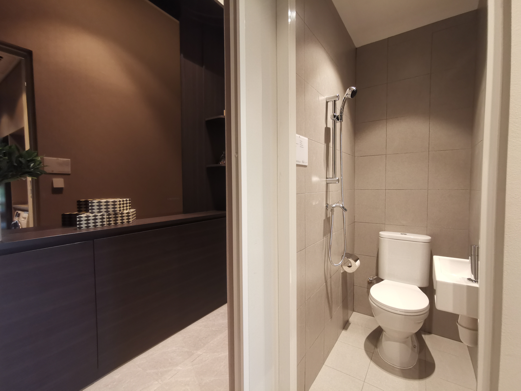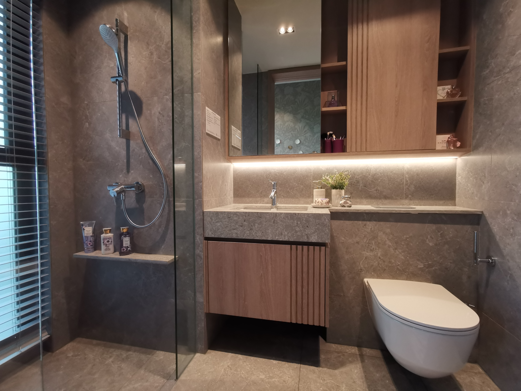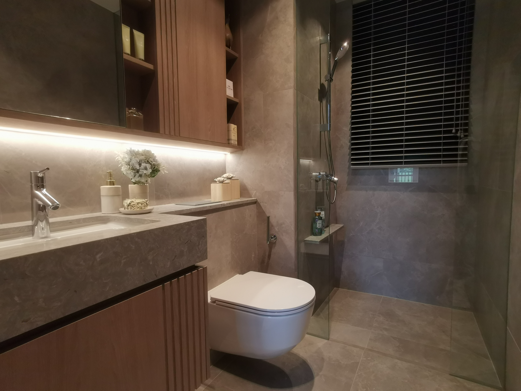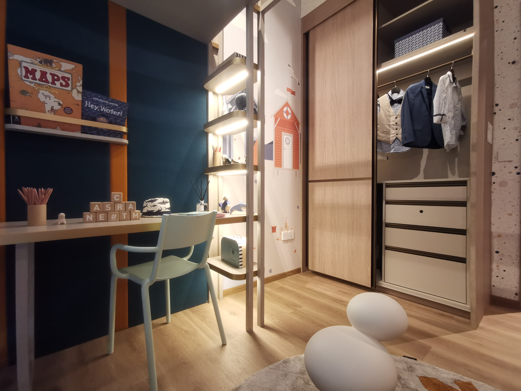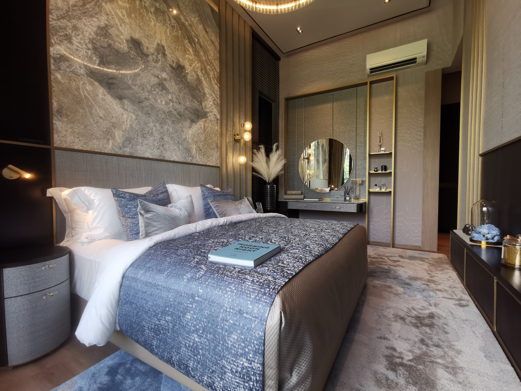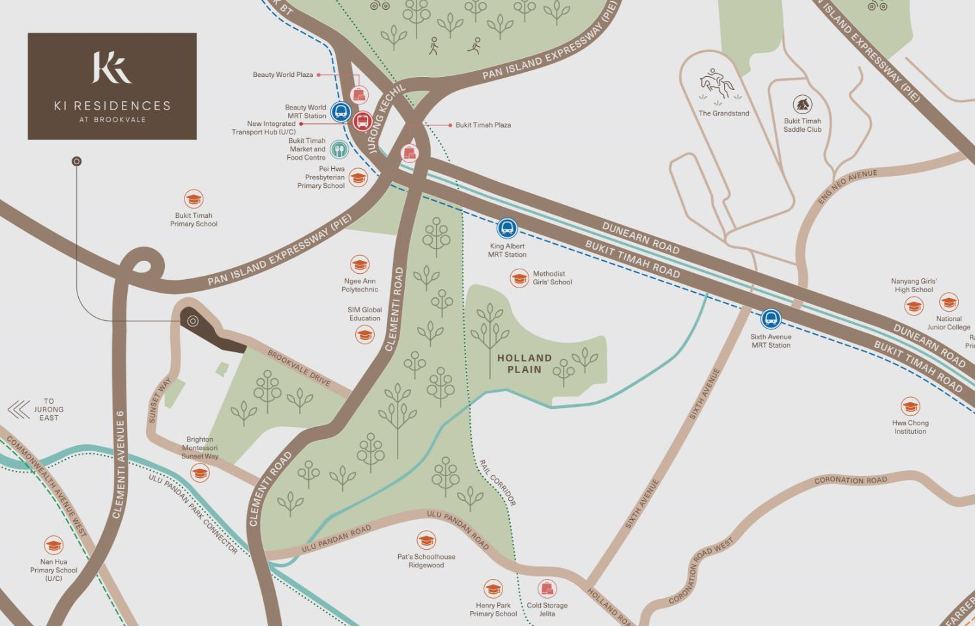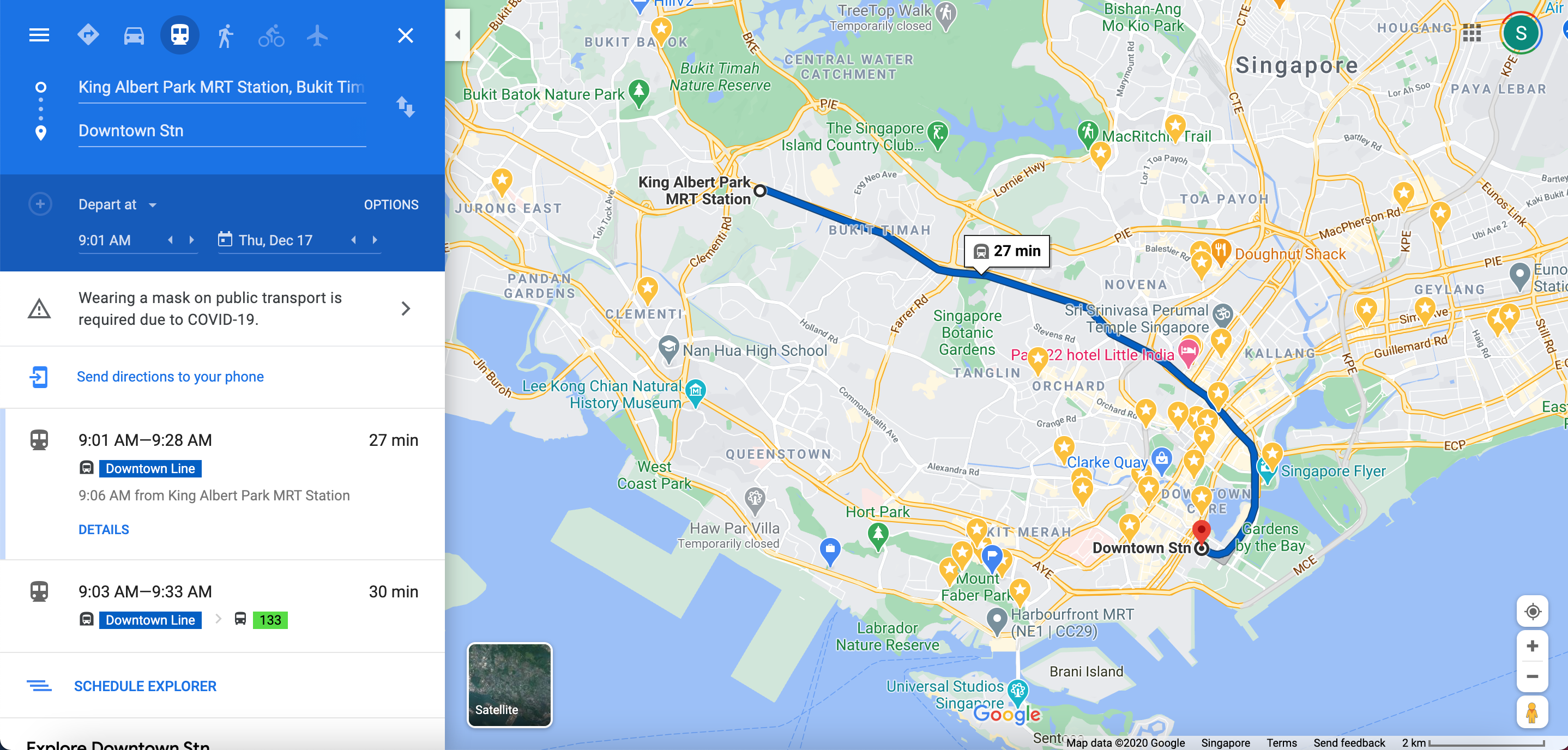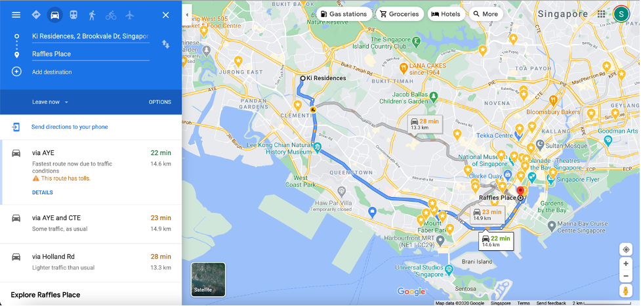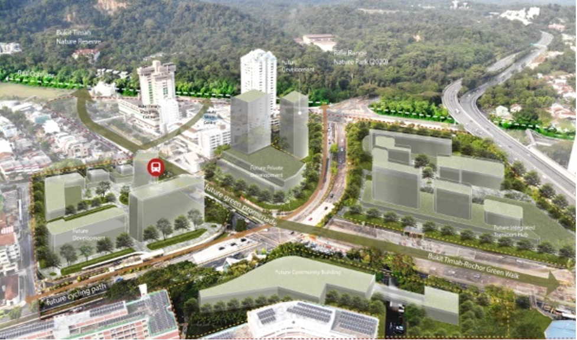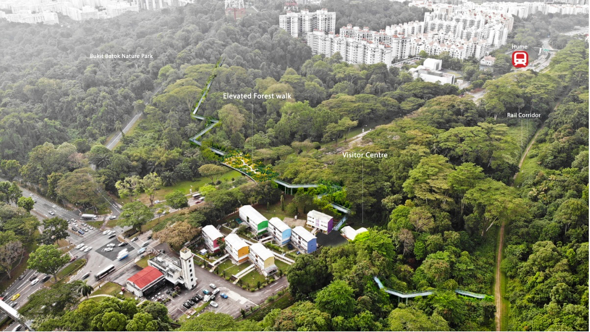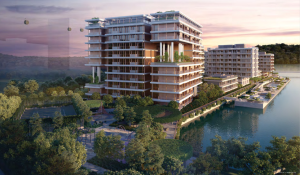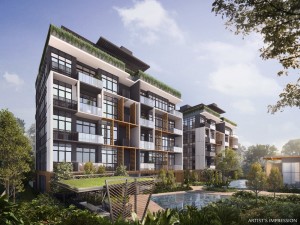The Reef at King’s Dock is a 429-unit, 99-year leasehold luxury condominium development by Mapletree and Keppel Land in District 4. The condo is located along Keppel Bay and features waterfront living and scenic sea views.
Project Name: Ki Residences
Developer: Hoi Hup & Sunway Pte Ltd
Project address: 2 – 22 Brookvale Drive (u/c)
Type: Condo
No. of units: 660
No. of blocks: 10
No. of storeys: 12
Tenure: 999 years
District: 21
Configuration:
20 X 2 Bedroom units (B1) (700 sq ft)
160 X 2 Bedroom + Study units (B2, B3) (743 to 883 sq ft)
276 X 3 Bedroom (C1, C2) and 3 Bedroom Deluxe units (C3) (861 to 1,033 sq ft)
142 X 3 Bedroom Premium units (C4 to C6) (1,109 to 1,410 sq ft)
58 X 4 Bedroom Deluxe (D1, D2) and 4 Bedroom Premium units (D3) (1,249 to 1,711 sq ft)
4 X 5 Bedroom Premium units (E1, E2) (1,819 to 2,239 sq ft)
Projected TOP: Q2 2024
Parking lots + handicap lots: 665 residential car park lots, including 5 handicap lots; 110 bicycle lots
Nearest MRT: Beauty World MRT station (Downtown Line)
Plot Ratio: 1.6
Site Area: 340,000 sq ft
Project Details
Ki Residences is a 660-unit freehold condominium development by Hoi Hup Sunway along Brookvale Drive in District 21. The project consists of 10, 12 storey blocks that are designed in a staggered linear form, preventing the blocks from overlooking each other while providing residents a good view of the lush surroundings.
Spanning 340,000 sq ft, the condo sits on the former Brookvale Park condo which was acquired by the developers in a $530 million en bloc deal in 2018.
Demand for city fringe condos has been on the rise of late with more new launches in these areas, as well as buyers opting for affordable private homes. According to the PropertyGuru Property Market Outlook Report 2021, the COVID-19 pandemic has shaped the perception of what people look for when buying a home.
In particular, people are increasingly prioritising spacious homes that are closer to amenities such as malls and food outlets over MRT stations and proximity to the CBD.
In District 21, we saw a good number of recent projects launched that were highly popular including: The Linq @ Beauty World (which is currently sold out), Verdale and Forett at Bukit Timah. No doubt that interest in these projects were galvanised by the Beauty World Transformation (which we’ll talk more of below).
Anyway, back to the project; Ki Residences is designed to be a modern luxury retreat with a Japanese-inspired theme.
In fact, Ki Residences roughly translates to “spirit of the place” in Japanese. It is also an amalgamation of four Ki-sounding words in the Japanese language that encapsulates the developers’ design philosophy when conceptualising the development.
気 (Ki) refers to the form of energy that flows both in our body and in the environment.
- Ki Residences is about connecting its residents with the natural world. Each unit is designed to be filled with natural light and air and flowing with energy from nature.
木 (Ki) refers to trees.
- At Ki Residences, 80% of the land area is dedicated to the lush landscaping and water features for you to soak in the natural life force of Mother Nature.
- Beyond the interior, there’s also a native forest surrounding Brookvale Drive that can be enjoyed through generations.
季 (Ki) refers to the four seasons in life.
- With Ki Residences, you have a 999-year home that accompanies you and your loved ones for generations across the different seasons in life.
器 (Ki) refers to vessel and is loosely translated to space.
- Ki Residences aims to be a multi-generational and functional space that residents can enjoy with your loved ones for generations.
The architecture and landscaping at Ki Residences is also specially designed to invoke a Japanese-inspired sensibility. As you pull into the compound of Ki Residences, you will be greeted with the graceful entrance plaza that features a circular infrastructure inspired by the enso, a minimalist Japanese symbol.
The Japanese-inspired design is extended throughout the development. The facilities are divided into different “zones” with land and water elements and named after different Japanese kanji characters. Each “zone” comes with a diverse range of themed facilities for residents to enjoy.
For instance, the Flow “zone” feature multiple flow-themed facilities such as forest pool, lagoon pool, rock pool, retreat pool and jacuzzis. The Movement “zone” features a movement-themed area with a kid play area with bouldering wall and trampolines, glamping deck and multi-purpose court.
Overall, the variety and quality of facilities reflect the scale of the development at Ki Residences, which boasts a site area of 340,000 sq ft. The 1:1 carpark ratio is the one minor imperfection, which can potentially be a problem for residents that own multiple cars.
Ki Residences: Developer
Ki Residences is a joint development by two real estate developers in Singapore (Hoi Hup Realty and Sunway Development) through its joint venture Hoi Hup Sunway. These two developers have a strong track record of developing quality and award-winning residential projects together.
Both Hoi Hup Realty and Sunway clinched the BCI Asia Top Ten Developers Award, a highly coveted award in Asia, in 2012, 2013, 2017, 2018 and 2019
The 493-unit Sophia Hills condominium in District 9 was the latest project that received a host of awards. Jointly developed by Hoi Hup Realty and Sunway Development, it won the World Gold Winner in the Residential (Mid Rise) category at the FIABCI World Prix d’Excellence Awards 2020. Additionally, the project also received a “Special Mention” in the 2018 URA Architectural Heritage Awards for the developers’ efforts on the three conservation buildings within Sophia Hills.
Other prominent residential projects from Hoi Hup Realty and Sunway Development include:
Ki Residences: Design
Ki Residences 2-bedroom + Study (Type B2, 743 sq ft) review
The first thing that you notice as you enter the 2-bedroom + study unit is the DB box storage. The developer is providing a built-in cupboard to house the DB box and also provide some storage space.
Along the entrance walkway, you have the storage room and bathroom on the left and the cupboard storing the washer cum dryer (BOSCH) on the right. The storage room and cupboard provide extra space for storage in the unit.
The bathroom comes with a classy design with porcelain finishing on both flooring and walls. It is also fitted with quality bathroom fittings by brands like Laufen and Hansgrohe. The wall hung toilet and concealed water closet gives the bathroom a clean look that mimics what you would find in a luxury hotel.
The semi-enclosed kitchen is separated from the main living area by the glass panel (provided by the developers) you see in front of the sink.
The semi-enclosed design is unconventional for smaller units as most condos come with open concept kitchens, but this design will favour families who cook often.
The kitchen is fitted with built-in furniture, sink and electrical appliances from:
- BOSCH electric hob
- BOSCH cooker hood
- BOSCH built-in oven
- BOSCH built-in fridge
- FRANKE kitchen sink and mixer
Though the kitchen may seem small, it’s designed to be extremely functional; the cupboards are lined with magic corners that let you maximise storage space, even at the corner where the two counters join.
At 743 sq ft, the 2-bedroom + study unit comes with a decently-sized living area. Even with the semi-enclosed kitchen and a four-seater long sofa, there’s still space for a 4-seater dining table. In case you’re wondering, the ceiling height is around 2.8m throughout the unit (except the entrance walkway and kitchen), which is common in many developments.
One thing to like about the 2-bedroom + study unit is the efficient use of the corridor space. To increase the livable area within the unit, the developer designed the corridor width to be wider so that they can carve out a space for the study.
The master bedroom is well-sized. There’s still enough walking space even with a king-size bed in the room. The built-in wardrobe provided by the developer comes has a dark wood appearance (melamine finish, which gives it a classy look.
At the side of the wardrobe, you will find some storage space for your accessories. There is also a full-length mirror on the inner side of the door that you can use while you are getting ready for work.
The master bedroom has an en suite bathroom fitted with Laufen basin, Laufen water closet and Hansgrohe tap. The bathroom is also fitted with Hansgrohe shower head and rain shower.
The Laufen water closet is wall mounted, making it “float”. This “floating” design adds that classy element to your bathroom while still keeping it easy for day-to-day cleaning.
One thing to note is that the bathroom is mechanically ventilated, which means that it doesn’t have any windows.
Bedroom two also has a good size with space for you to fit a queen-size bed, if needed. The built-in wardrobe in the bedroom spots a different design to the one in the master bedroom, although both have the same melamine finishing.
Ki Residences 3-bedroom premium (Type C5, 1,173 sq ft) review
The 3-bedroom premium unit is one of the biggest 3-bedroom units available. The one reviewed here is 1,173 sq ft, but note that the majority of the units available are 3-bedroom types, which are between 861 to 1,033 sq ft. So, that’s something that you should be aware of if you’re eyeing a 3-bedroom.
At the entrance, you have a built-in cupboard on the right (housing the DB box) and the storage room on the left. Both of these make use of the entrance walkway to provide some storage space for the unit.
The living room of the 3-bedroom premium unit is decently sized with enough room for the entire family, making it a good choice for buyers looking for their own stay.
The living room has openings on both sides (one from the balcony and one from the window). Not only does natural light come into the unit easily, but the openings also encourage cross ventilation of air flow within the unit.
The living room is decent, with enough space to fit a dining and living space. To maximise available space, the interior design of this unit shows a restaurant-style dining table accompanied by a corner bench.
As mentioned, all kitchens are designed with a semi-enclosed kitchen concept. Compared to the 2-bedroom + study unit, the kitchen area for the 3-bedroom is pretty spacious with plenty of walking area, countertop space and storage space.
The kitchen comes with the same fittings and built-in electrical appliance, except for the gas hob (vs induction cooker for the 2-bedroom + study unit). Another difference is that the fridge is not concealed within the cabinet.
The balcony extends from the living room to the kitchen, giving you access to the kitchen from both ways.
While the balcony space is large, this can be utilised as an outdoor dining area, or as an extension of the living space as the developers took efforts to shelter the top of the balcony with its own roof.
The living room is adjacent to bedroom three. In the show flat, the developer showed how you can turn the bedroom into a personal lounge room.
If you have a bigger family unit, the bedroom can be used as a normal bedroom that can fit a queen-size bed.
Bedroom two is of a similar size to bedroom three with space for a queen-size bed. Similarly, it comes with a built-in wardrobe with melamine finishing.
Both bedrooms are built with a multi-feature window that features a top hung window, full-length window (middle pane), and a Juliet window accessible by the sliding door. Take note that the sliding door is not visible in the image from the showflat, but it will be there in your unit.
During the day, you can enjoy the view and the fresh air from the Juliet window. On raining days, the top hung window lets you keep the air flowing into your bedroom.
Right opposite the second bedroom is the utility room and yard. The yard is where the washer cum dryer is located. Nothing out of the usual for a yard space.
The utility room is pretty standard with enough space for a single bed.
There’s also a standard water closet linked to the yard.
The master bedroom comes with its own balcony that is separated by an aluminum framed sliding door. The master bedroom balcony is accompanied by a grill design that lets you soak in the surrounding view from your balcony.
In terms of size, the master bedroom has enough space to fit a king bed and a vanity table at the side of the bed. Even with all the added features, there’s still ample of walking space.
Similar to the 2-bedroom + study unit, the master bedroom bathroom is also en suite. The bathroom spots a similar design and is fully furnished with bathroom fittings and wares like Laufen and Hansgrohe.
The only difference is that the 3-bedroom units have a window (which adds natural ventilation) whereas the 2-bedroom + study units are mechanically ventilated.
The common bathroom has the same design as the master bedroom lined with similar materials. There are, however, some differences such as the bathroom size (master bath slightly bigger), colour of the built-in cabinet and absence of the rain shower.
Ki Residences 4-bedroom Premium (Type D3-G, 1,475 sq ft) review
The 4-bedrooms are part of the ‘Luxury Collection’ at Ki Residences which come with spacious living areas, marble flooring and premium fittings. They also come with a ceiling height of 2.8m / 3.5m (ground floor units). Note that the 4-bedroom unit at the show flat is a ground floor unit where the ceiling height is higher.
As you can tell from the floor plan, the 4-bedroom units come with a dry and wet kitchen. The living room is connected to the dry kitchen, which features a kitchen island with an in-built wine cellar at the bottom (provided by the developers). The dry kitchen also features a built-in De Dietrich fridge concealed within the cupboard and a concealed storeroom near the corridor.
The concealed storeroom gives you some storage space to organise your things. Note that the furniture in the storeroom are ID touches and not provided by the developers.
Meanwhile, the wet kitchen features a two-door Samsung fridge and De Dietrich gas hob for cooking. You will also find the washer cum dryer, right beside the fridge. The kitchen counter and cabinets are provided by the developers as well.
The wet kitchen is linked to the utility room and a water closet which can also be utilised as an additional storeroom.
The junior master bedroom is average in size. You’ll be able to fit a queen-size bed and still leave enough walking space.
The junior master bedroom is fitted with the same multi-feature window that features a top hung window, glass panel, sliding door and juliet window.
The junior master bedroom has its own en suite bathroom with the same quality fittings and wares as the 3-bedroom common bathroom.
Right across the junior master bedroom is the common bathroom. It is exactly the same as the junior master bathroom, except for the length of the window (half-length in the common bathroom vs full length).
Bedroom three is slightly smaller in size compared to the other two bedrooms, which is enough to fit only a single bed. The developers designed the smaller bedroom into a personal study, which can be an inspiration for smaller unit families if you don’t require the living space.
In bedroom two, the developers designed the room with a bunk bed concept, thanks to the high ceiling (3.57m) made available to the ground floor unit.
You will have plenty of space to utilize underneath the bunk bed. For example, you can make it into a study corner by placing a study table.
The master bedroom is spacious. There is space for you to put a king-size bed, side tables and a dressing table. The master bedroom also has an adjoining balcony.
At the corner of the master bedroom, you will find a walk-in wardrobe just before you enter the en suite bathroom. The walk-in wardrobe is provided for the 4-bedroom unit. It comes with quality finishing and has an in-built lighting that lights up whenever you slide open the wardrobe door.
The ensuite master bedroom bathroom comes fully furnished with a bathtub, rain shower and normal shower. The fittings and sanitary wares are from Hansgrohe and Laufen respectively.
Similarly, the bathroom in the master bedroom has a different look and feel as compared to the other bathrooms in the unit.
Ki Residences: Site plan
Ki Residences is situated along Brookvale Drive, tucked away in District 21 amongst an enclave of landed properties at Sunset Way.
Because of its elongated land area, all blocks enjoy their own unblocked views as none of the blocks face each other so residents can expect the ultimate privacy and. you do not have to worry about neighbours peering into your unit.
Plus, every stack is North-South facing, which means that your home will be naturally ventilated while avoiding the afternoon sun throughout the year..
The scale of Ki Residences also enables the developers to provide a variety of facilities to residents. There are multiple zones within the development, and the developers have designed each one to incorporate both dry and wet elements with its own theme and uniqueness.
Highlights:
“Movement”
- Family-friendly area with facilities like Bouldering Wall, Labyrinth, Kids’ Water Play, Glamping Deck and Media Room that will entertain the family.
“Circle”
- Clubhouse (The Enzo) with indoor gym, reading room, two function rooms, lounge and BBQ deck with pavilion overlooking the greenery and forest pool.
“Stream”
- Fitness zone with a series of pools, jacuzzi, fitness and jogging trail to get some dose of exercise for the day.
“Stream”
- Wellness zone with hydrotherapy pool, white ion pool, hydrotherapy shower, steam room and meditation deck for residents to take care of your wellness.
“Flavour”
- “Foodie” zone with private dining and wine cellar at Aji Room, teppanyaki deck with pavilion and community farming plots
Ki Residences: Facilities
- Movement
- Family Pool
- Jacuzzi with Seats
- Jacuzzi with Lounge Seats
- Kids’ Pool
- Water Jets Play/Kids’ Water Play
- Toddlers’ Pool
- Water Cascades (Pamukkale)
- Leaf Deck with Pavilion
- Media Room
- Kids’ Party Room
- Kids’ Play Area
- Rope Net
- Bouldering Wall
- Climbing Cleats
- Spring Riders
- Labyrinth
- Mound with Slide
- Trampolines
- Terraced Deck
- Glamping Deck
- BBQ Deck with Pavilion
- Tennis Court / Multi-Purpose Court
- Lawn Amphitheatre
- Viewing Deck
- Family Pool
- Circle
- The Enzo (Clubhouse)
- Reading Room/Library (First Floor)
- Gymnasium (Second Floor)
- Ki Courtyard (Basement)
- Function Room 1 (First Floor)
- Function Room 2 (First Floor)
- Lounge (First Floor)
- BBQ Deck with Pavilion
- The Enzo (Clubhouse)
- Flow
- Forest Pool
- Vitality Pod with Pavilion
- Pebbles Pod
- Leaf Deck
- Leaf Deck with Pavilion
- Rock Pool
- Retreat Pool
- Therapy Pod with Pavilion
- Jacuzzi Pod & Seats
- Jacuzzi with Lounge Seats
- Lagoon Pool
- Jacuzzi with Seats
- Leaf Trellis
- Fitness Trail
- Jogging Trail
- Stream
- Reflecting Pool
- Bio Pond
- Hydrotherapy Pool
- White Ion Pool
- Hydrotherapy Shower
- Steam Room
- Meditation Deck
- Contemplation Niche
- Elevated Walkway
- River Cascades
- Wood
- Walk Through the Woods
- Tree Look-Out Deck
- Tranquil
- Reflecting Pool
- Bamboo Garden
- Shabu-Shabu Pod with Pavilion
- Forest
- Forest Swale
- Rock & Mist Garden
- Foot Bath
- Leaf Deck with Pavilion
- Forest Vines
- Flower Forest
- Forest Glade
- Flavour
- Aji Room (Basement)
- Private Dining
- Wine Cellar
- Herbs & Spices Garden
- Teppanyaki Deck with Pavilion
- Community Farming Plots
- Aji Room (Basement)
- Spirit
- The Field
- Terraced Seat
- Leaf Deck
- Leaf Deck with Pavilion
- Lawn Mound
Ki Residences: Condo maintenance fees
At the time of writing, below is the estimated monthly maintenance fee:
|
Unit types |
Est. maintenance fees monthly |
|
2 Bedroom (B1) |
$348 |
|
2 Bedroom + Study (B2, B3) |
$348 |
|
3 Bedroom (C1, C2) |
$348 |
|
3 Bedroom Deluxe (C3) |
$348 |
|
3 Bedroom Premium (C4 to C6) |
$406 |
|
4 Bedroom Deluxe (D1, D2) |
$406 |
|
4 Bedroom Premium (D3) |
$406 |
|
5 Bedroom Premium (E1, E2) |
$464 |
Location
Ki Residences’ location in District 21 puts it in close proximity to the cluster of prestigious schools in the Clementi/Bukit Timah region. These popular schools include:
- Nanyang Primary School
- Pei Hwa Presbyterian Primary School
- Nan Hua Primary School
- Methodist Girls School
- Nanyang Girls High School
- Raffles Girls Primary School
- Nanyang Girls’ High
There are also multiple tertiary education institutes in the vicinity of Ki Residences such as Ngee Ann Poly, Singapore Poly, NUS, Hwa Chong Institution and National Junior College.
The nearest amenities will be at Beauty World where the Bukit Timah Market & Food Centre, Beauty World Centre, Bukit Timah Plaza and Beauty World MRT station are located. However, at 1.5 km away, Beauty World might not be the most convenient even though it is the closest. It is still a tad too far for most, unless you have your own transport.
Residents who enjoy being surrounded by greenery will appreciate the developers’ effort to incorporate green landscaping within the development, as 80% of the area is dedicated to greenery. The developers even took the effort to conserve a couple of heritage trees that were growing at the site pre-development.
Furthermore, the development is also surrounded by flora as it is located beside a secondary forest (along Clementi Road and next to Maju Camp), Clementi Forest and Holland Plain. There’s also an upcoming Rail Corridor that runs through Holland Plain, which links the lush natural landscapes and elements of rich heritage from Woodlands to the Southern Ridges.
Ki Residences: Accessibility
Accessibility isn’t one of the strong points of Ki Residences, especially if you rely on public transport.
To reach King Albert Park MRT on the Downtown Line (DTL), you will need to take a 30-minute bus ride via bus 74, 151 or 154. Even with the proposed Brookvale Drive loop to Clementi Road, this will still take you about 20 minutes bus ride to Beauty World MRT.
Hoi Hup Sunway will be providing free shuttle service to Clement MRT for residences until the Management Corporation Strata Title (MCST) is formed. Thereafter, the developer will continue to provide free shuttle service for a further three years.
From Beauty World MRT, it will take you 27 minutes to reach Downtown MRT in the Central Business District (CBD). In total, the total journey to the CBD by bus and MRT will take about an hour.
In short, the accessibility of this condo isn’t great if you’re someone who relies on public transport to get around.
Things are much better, however, if you have your own transport.
You have the option of the Ayer Rajah Expressway (AYE) or Holland Road to drive down to the CBD. This will take you anywhere between 22 to 28 minutes.
Ki Residences: Nearby shopping malls
- Bukit Timah Plaza (1.5 km)
- Beauty World Centre (1.6 km)
- The Clementi Mall (1.8 km)
- CityVibe Mall (1.8 km)
- Sime Darby Centre (1.9 km)
Ki Residences: Nearby supermarkets
- Cold Storage @ Clementi Arcade (800 m)
- FairPrice Finest @ Bukit Timah Plaza (1.5 km)
- FairPrice Finest @ The Clementi Mall (1.8 km)
- Cold Storage @ Sime Darby Centre (1.9 km)
Ki Residences: Nearby hawker centres
- Bukit Timah Market & Food Centre (1.4 km)
Ki Residences: Nearby schools (within 2km radius)
- Singapore University of Social Sciences (700 m)
- Ngee Ann Poly (700 m)
- Bukit Timah Primary School (800 m)
- Pei Hwa Presbyterian Primary School (1.2 km)
- Nan Hua Primary School (1.4 km)
- Cambridge Primary School (1.5 km)
- Methodist Girls School (1.7 km)
- Clementi Primary School (1.8 km)
Ki Residences: Nearby amenities
- Bukit Timah Nature Reserve (1.9 km)
- Holland Green Linear Park (2 km)
- Bukit Batok Nature Park (2 km)
Analysis
Ki Residences: Price
As explained above, the land for Ki Residences was acquired by the developers through an enbloc sale of Brookvale Park for $530 million back in 2018. After factoring in the development charge, Hoi Hup Sunway paid $932 psf per plot ratio for the land.
Each unit in Ki Residences is currently selling at an average of $1,759 psf.
|
Unit types |
Selling price |
|
2 Bedroom (B1) |
$1,238,000 onwards ($1,688 psf onwards) |
|
2 Bedroom + Study (B2, B3) |
|
|
3 Bedroom (C1, C2) |
$1,428,000 onwards ($1,655 psf onwards) |
|
3 Bedroom Deluxe (C3) |
|
|
3 Bedroom Premium (C4 to C6) |
$1,905,000 onwards ($1,667 psf onwards) |
|
4 Bedroom Deluxe (D1, D2) |
$2,150,000 onwards ($1,708 psf onwards) |
|
4 Bedroom Premium (D3) |
|
|
5 Bedroom Premium (E1, E2) |
$3,840,000 onwards ($1,938 psf onwards) |
Below is the average PSF price of nearby condos compared to Ki Residences in the last 12 months:
|
Condos near Ki Residences |
Average PSF price in the last 12 months |
|
$1,552 to $2,156 |
|
|
$1,811 to $2,400 |
|
|
$1,327 to $2,155 |
|
|
$1,347 to $1,902 |
|
|
$1,807 to $2,063 |
|
|
$1,834 to $2,204 |
|
|
$1,020 to $1,353 |
|
|
$1,010 to $1,444 |
|
|
$1,540 to $1,733 |
|
|
$1,501 |
|
|
$1,265 to $1,411 |
|
|
$1,000 to $1,021 |
|
|
$1,358 to $1,531 |
|
|
$1,042 to $1,596 |
|
|
$1,010 to $1,090 |
|
|
$1,294 to $1,336 |
|
|
$856 to $940 |
|
|
$956 to $1,194 |
|
|
$1,264 to $1,359 |
Source: PropertyGuru
Ki Residences: D21 URA Master Plan
According to the URA Master Plan, Ki Residences is surrounded by major plots for development. Most notably, the large residential plots of what is currently the Clementi Forest.
In case you didn’t know, there was a petition of over 10,000 signatures on Change.org to preserve the forest from development. Though URA said that there are no immediate plans to develop the forested area yet, time will tell if this will happen. For now, URA has designated Clementi Forest as ‘Residential’.
In any case, buyers who value the privacy and closeness to forest may want to be aware of URA’s current plan to build residential homes within the next few years (for now). But you can relax because the low plot ratio suggests that it could be landed properties/low-to-medium density homes, and not high-rise condos. So, you don’t have to worry about other upcoming developments blocking your view or a sudden change to the density of the neighbourhood.
Source: URA
Homebuyers at Ki Residences can look forward to a slew of developments in the district.
The nearby Holland Plain will be turned into a new residential neighbourhood from its existing green landscape. It will be located at the doorstep of the Rail Corridor and the Park Connector along Bukit Timah First Diversion Canal.
The plan is to create a new community and wetland park in Holland Plain to connect and enhance community bonding for residents within and around Holland Plain. Ki Residences is one of the surrounding properties that will benefit from the new residential neighbourhood planned at Holland Plain.
Source: URA
There will also be multiple developments at Beauty World. One of them is a new one-stop integrated facility with a community club, indoor sports hall, community library, and elderly facility and a redeveloped Market & Hawker Centre right at the doorstep of Beauty World MRT.
Besides the new community building, Beauty World will also have a future integrated transport hub, which will be a mixed-use development according to URA Master Plan 2019. There are also plans to develop Jalan Jurong Kechil area with new residential developments.
Source: URA
Nature lovers, families and outdoor enthusiasts will also be enthused by the planned Rail Corridor under URA Master Plan 2019. The 24 km green corridor will not only bring Singaporeans closer to the flora and fauna, it will also rejuvenate the districts around the Rail Corridor. The Rail Corridor will create community spaces that links one million people within 1km of the Rail Corridor for sports, adventure, heritage and cultural activities.
The Bukit Timah-Rochor green walk will also be an extension of the Rail Corridor that those living at Ki Residences will be able to enjoy. The 11 km corridor stretches from the Rail Corridor to the Kallang Riverside Park. It forms part of the Coast-to-Coast Trail and Nature Park Network. Residents can look forward to a unique walking and cycling experience set amidst lush greenery.
Summary
The developers of Ki Residences have done a great job in incorporating the Japanese-inspired concept of Ki into the development, turning it into a modern luxury retreat with plenty of facilities to enjoy.
However, accessibility is still a lingering concern, especially for those that are not planning to drive. Even with the upcoming Brookvale Drive linking Ki Residences to Clementi Road, convenience is still not that great.
That said, the upcoming developments around Ki Residences and the price point that Ki Residences is selling at should warrant a second look from homebuyers who are interested to stay amongst the landed property enclave in Bukit Timah area and the renowned education belt. This is evident in the response that Ki Residences received on its opening day launch where 143 units were sold.
Thinking of getting a unit at Ki Residences? Check out the available units for sale on PropertyGuru. Or read our reviews of other private properties in Singapore.



