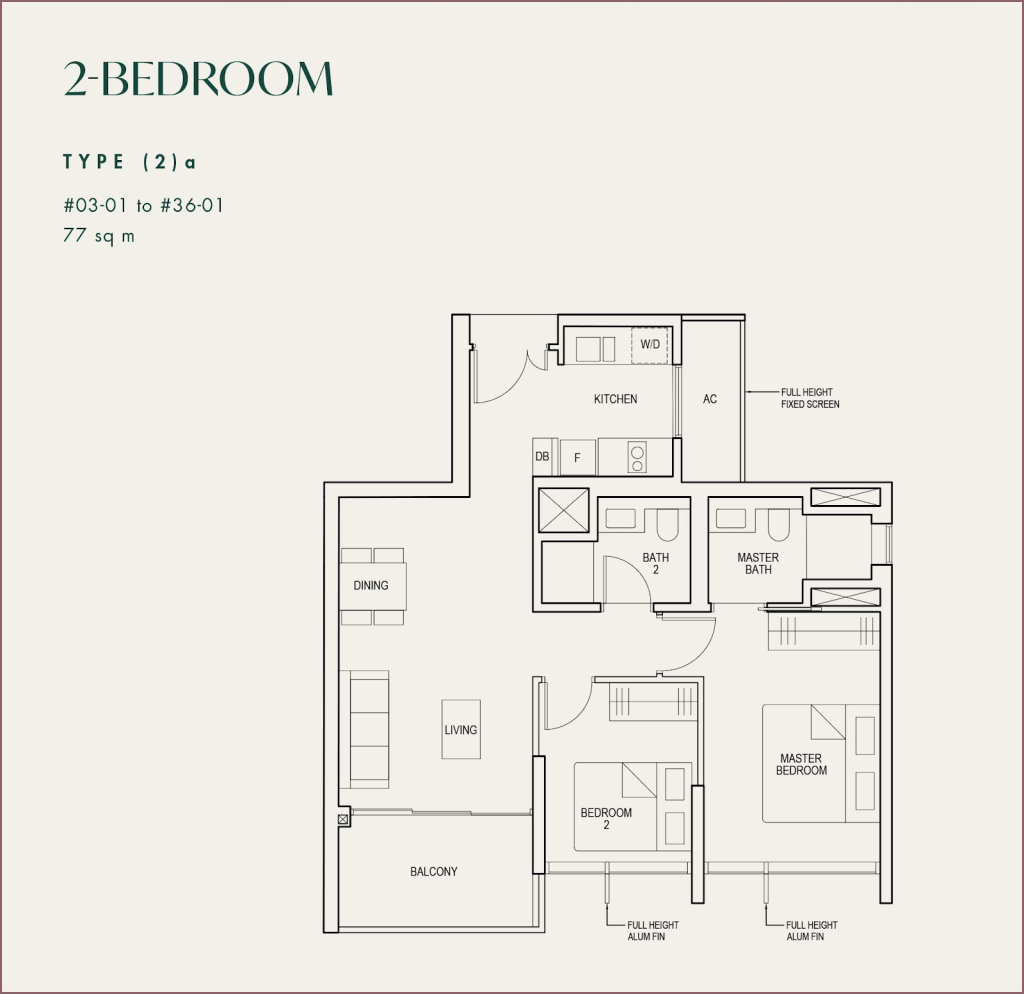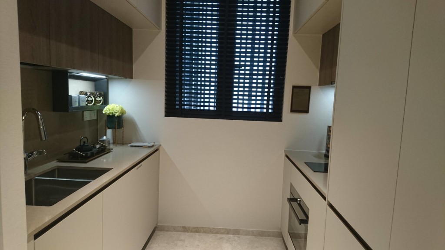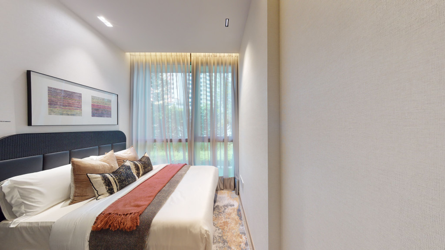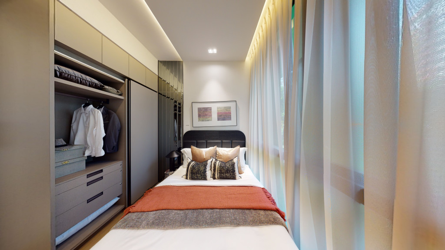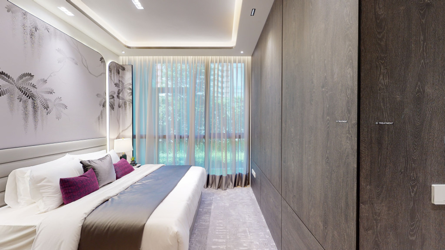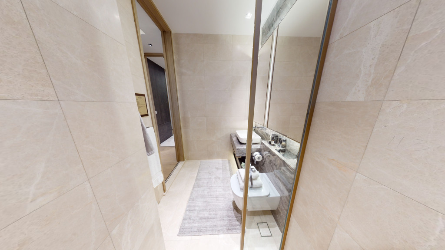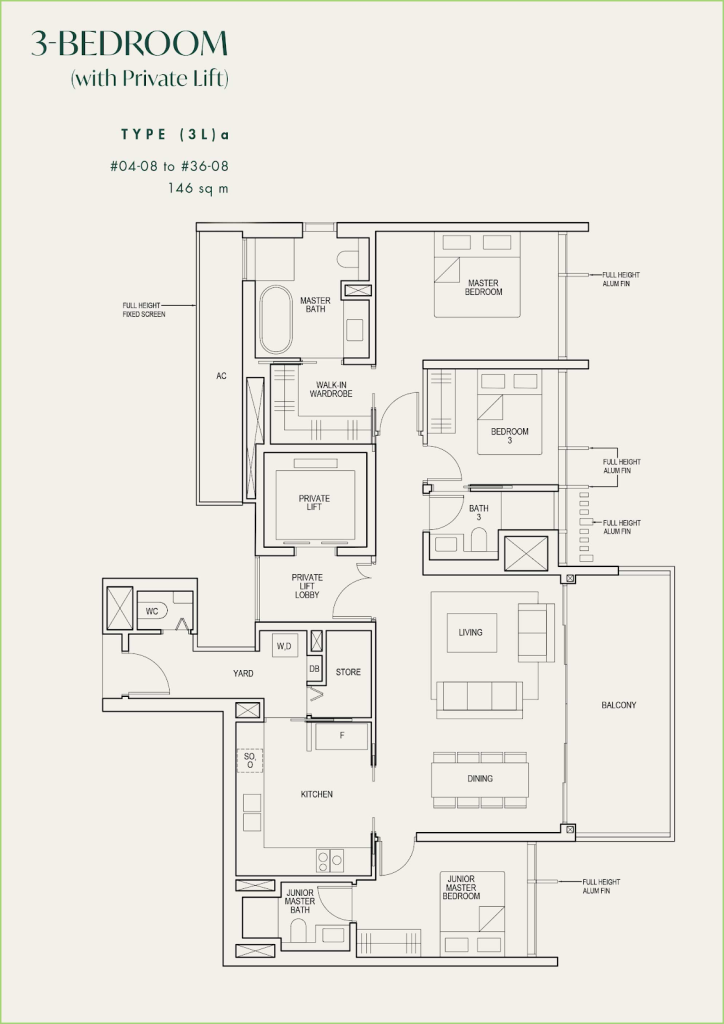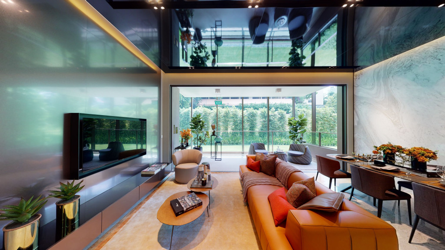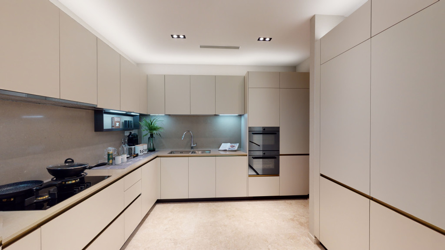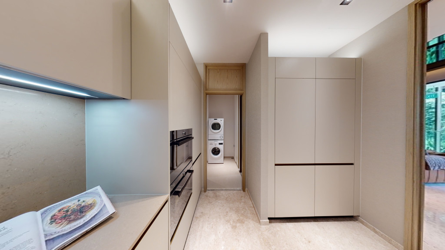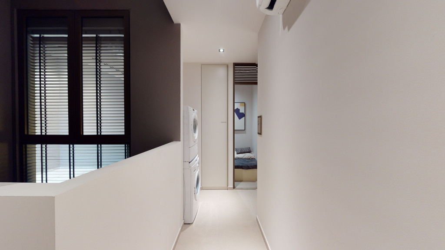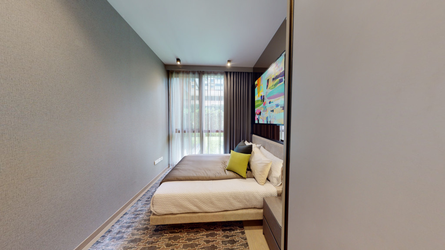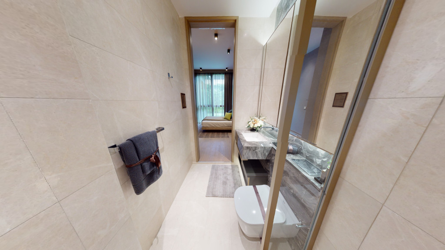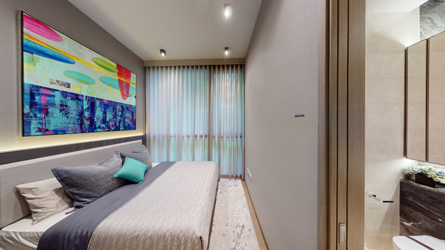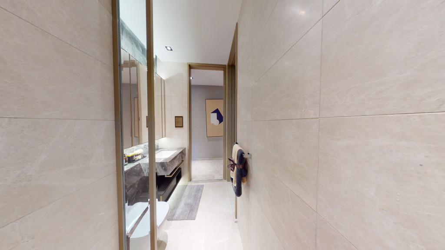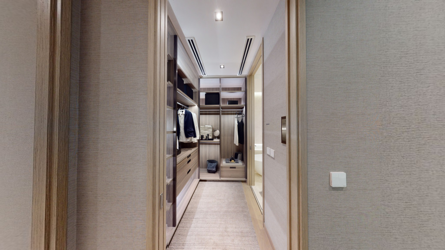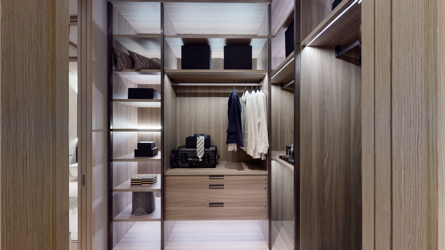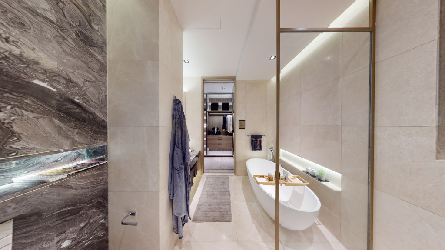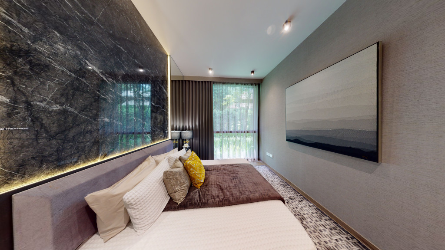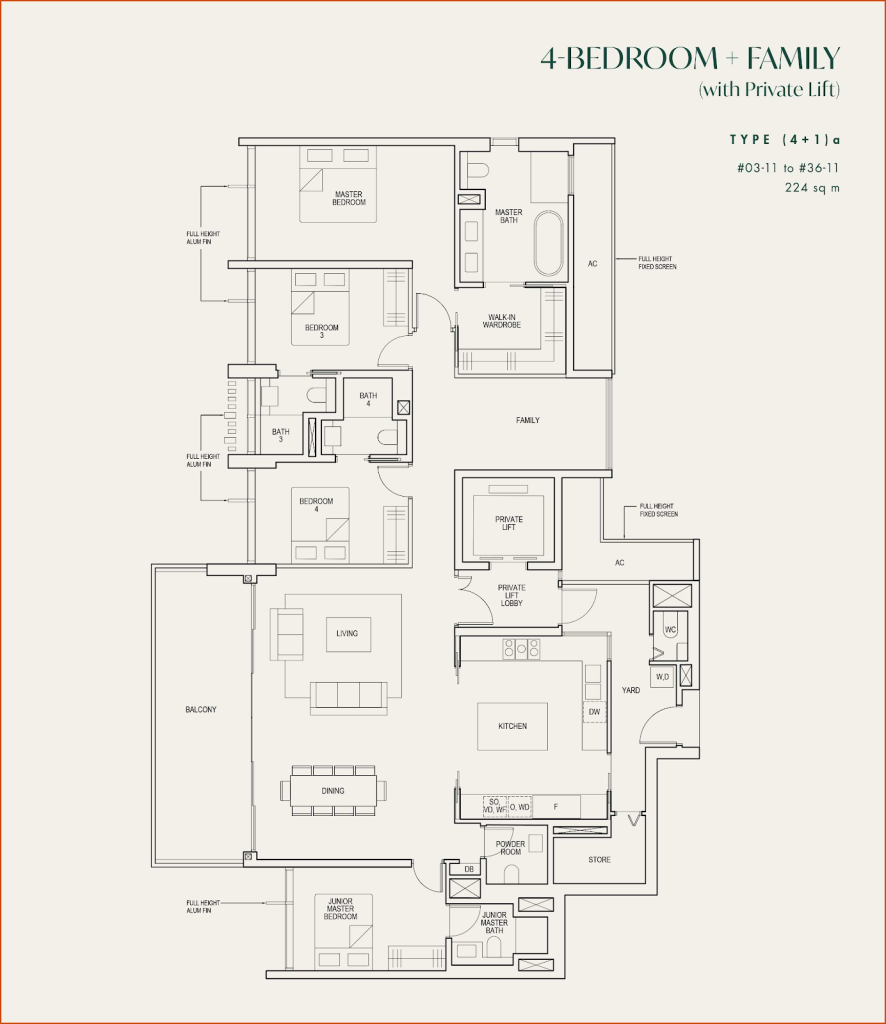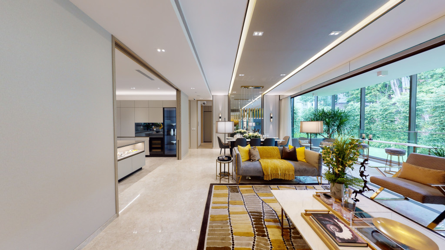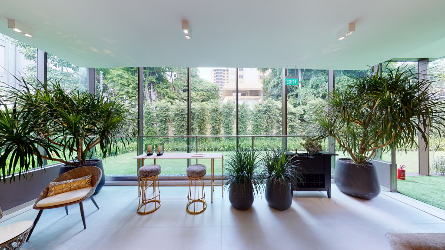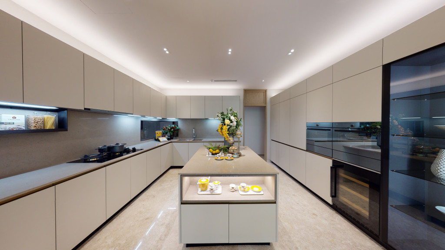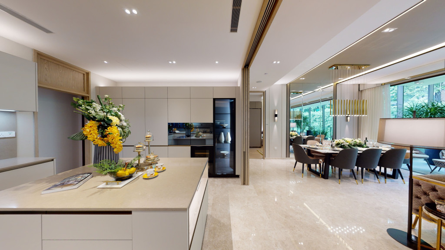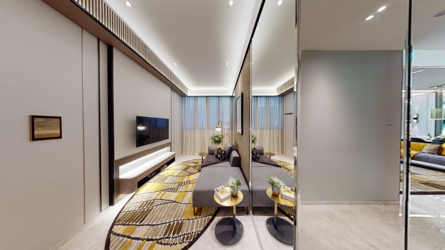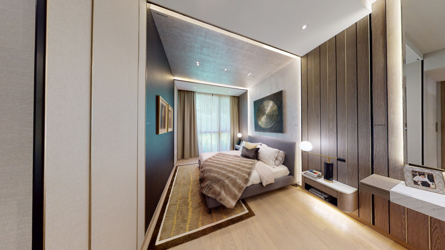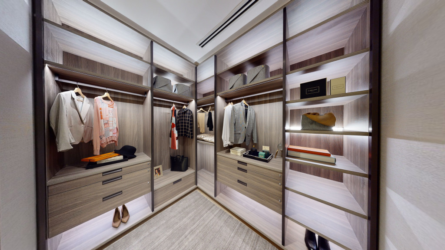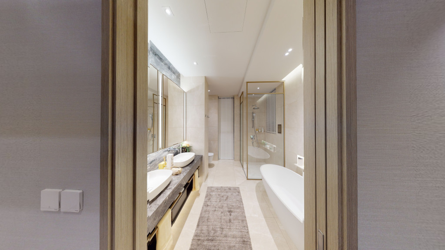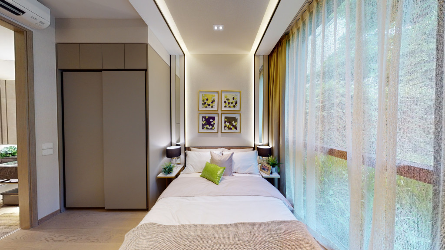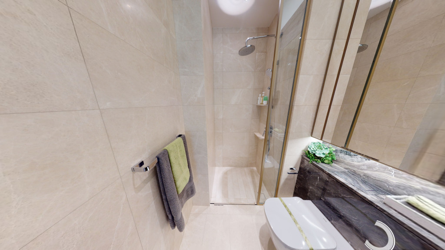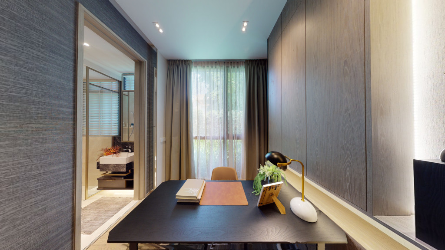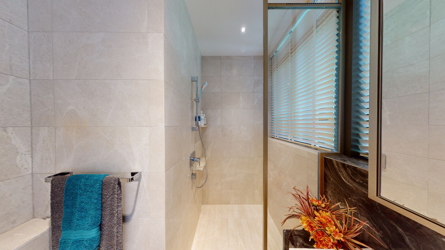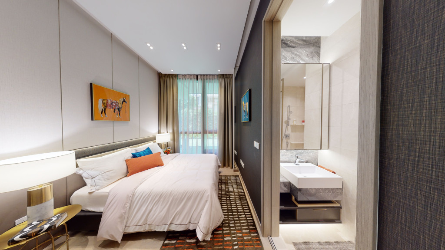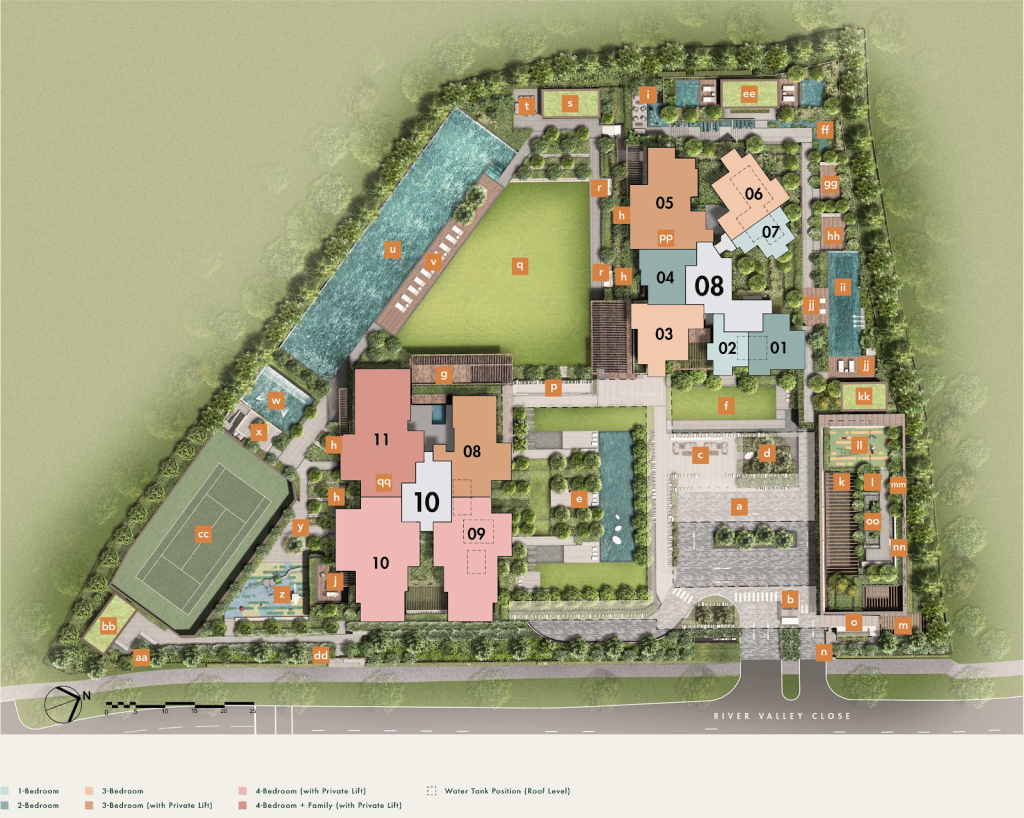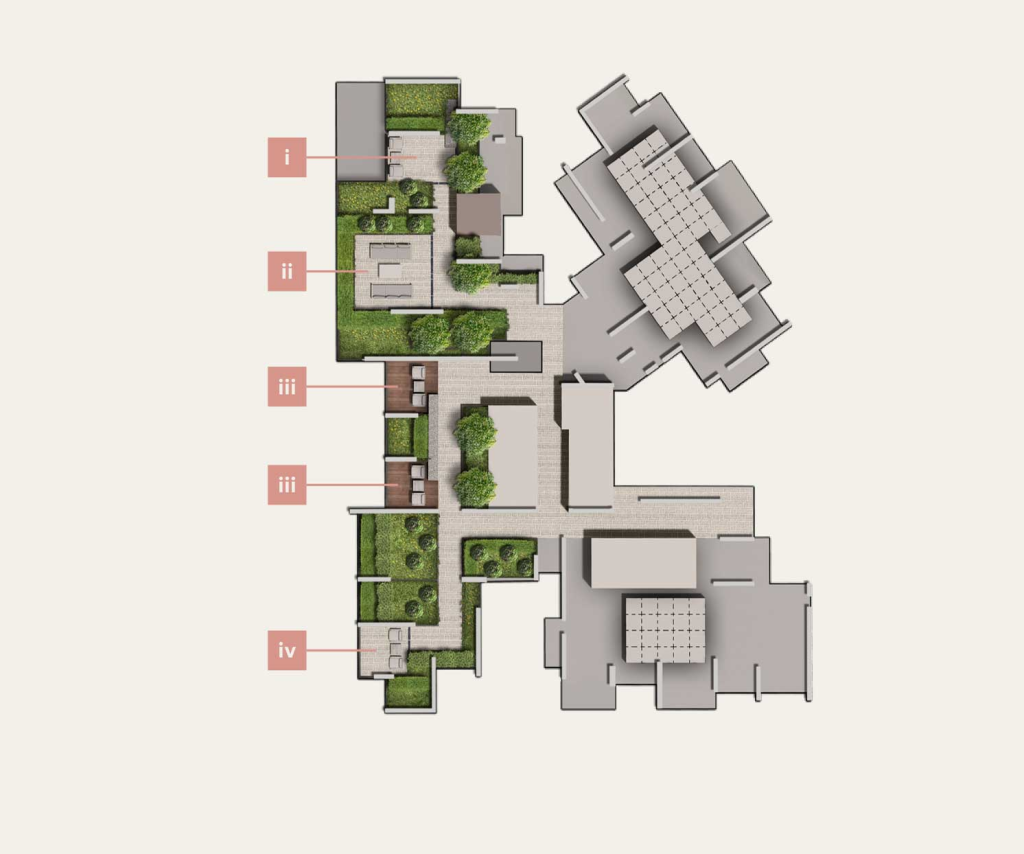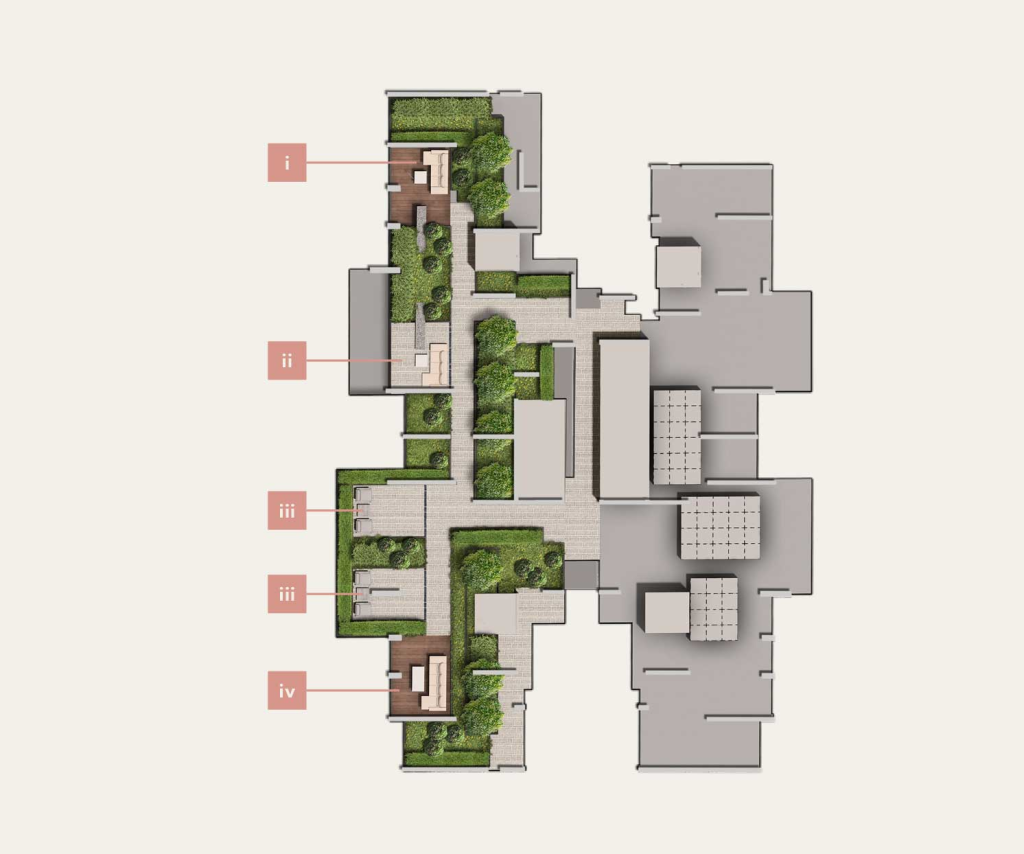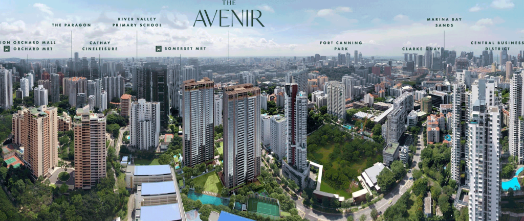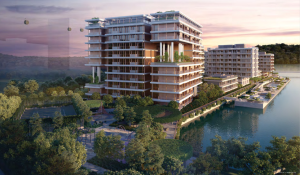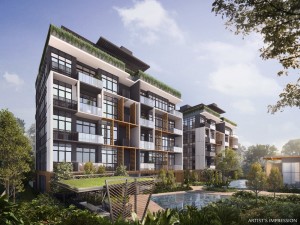The Reef at King’s Dock is a 429-unit, 99-year leasehold luxury condominium development by Mapletree and Keppel Land in District 4. The condo is located along Keppel Bay and features waterfront living and scenic sea views.
Project Name: The Avenir
Developer: Carmel Development Pte Ltd (Joint venture between Hong Leong Holdings Limited, GuocoLand Limited & Hong Realty Pte Ltd.)
Project address: 8 River Valley Close, Singapore 238432, 10 River Valley Close, Singapore 238438
Type: Residential condo
No. of units: 376
No. of storeys: 36
Tenure: Freehold
District: 9
Configuration: 2 Towers of 36 Storey
Unit types:
69 X 1 Bedroom (527-538 sq ft)
69 X 2 Bedroom (807-829 sq ft)
69 X 3 Bedroom (1141 sq ft)
68 X 3 Bedroom (with private lift) (1528-1572 sq ft)
67 X 4 Bedroom (with private lift) (2056-2067 sq ft)
34 X 4 Bedroom + family room (with private lift) (2411 sq ft)
Projected TOP: August 2025
Total Car park lots: 376 car park lots + 4 accessible car park lots
Nearest MRT: Somerset MRT (North-South Line), Great World City MRT (Thomson-East Coast Line, u/c)
Site Area: Approx. 129,648.07 sqft
Project Details
Translating to ‘the future’, The Avenir has been designed to perfectly embody a timeless luxury lifestyle in the prestigious District 9 locale. Why ‘the future’, one might ask? Because having the luxury of a lush, spacious residence with an unrivalled suite of facilities and amenities to call home in the River Valley was practically unheard of till date.
All that is set to change in the near future with The Avenir’s expected TOP scheduled for early 2024, when it will transform the face of luxury living forever. 75% of the ground area has been reserved exclusively for greenery, an uncommon trait for condos in the space-starved District 9.
The upcoming freehold condo sits over what was formerly known as Pacific Mansion in River Valley, an enviable location sitting strategically at the exact midpoint between Orchard Road and the vibrant Singapore River precinct.
Acquired and developed by Carmel Development Pte Ltd, (tripartite coalition between Hong Leong Holdings, GuocoLand and Hong Realty), The Avenir is coming up on the 129,648 sq ft site of the former Pacific Mansion condo, which the trio acquired in March 2018 for $980 million in what was then the biggest collective sale in more than a decade. The upcoming development embodies luxe, sanctuary-style living, with quality family and multi-generational convenience at its core.
Residents and investors can look forward to twin residential blocks of north-south orientation (each consisting of 36 storeys) overlooking 129,648 sq ft of immaculately landscaped area, offering a choice of elegant one to four-bedroom apartments. The distinct architecture, elevated grounds, endless lush landscaping and infinite recreational facilities make The Avenir much more than just a home.
Also read: What’s the Best House-Facing Direction in Singapore? The Good, the Not So Good, and the Bad
Knowing the trusted legacy of quality developments that the highly reputed developers are known for, The Avenir is no doubt poised to be the new landmark that is synonymous with space, tranquility and the best quality of life one can afford.
Avenir: Developer
The Avenir is developed by Carmel Development Pte Ltd, a tripartite consortium of three reputable developers, namely Hong Leong Holdings Limited (Intrepid Investments Pte. Ltd), GuocoLand Limited & Hong Realty Pte Ltd.
A pioneer in Singapore’s real estate industry since 1968, the famous Hong Leong Holdings Limited is known for its iconic and prestigious developments across the island. Being the largest residential developer in Singapore together with its subsidiary Hong Realty, some of the group’s most popular creations till date include Sage, The Tate Residences, One Balmoral, and most recently, Midwood, which won BCA green mark award in 2020.
Likewise, the renowned, multi-award-winning Guocoland is known for its top quality, innovative luxury residential and integrated developments such as Wallich Residence, Martin Modern, Midtown Bay and Meyer Mansion. Till date, Guocoland has developed 36 residential properties in Singapore, with its flagship being the integrated, mixed-use Guoco Tower development, for which it has already won several awards.
Some of the group’s most recent awards and accolades include the PropertyGuru Asia Property Awards (Singapore) 2019, which saw Martin Modern being awarded for:
– Best Luxury Condo Architectural Design Category (Winner)
– Best Luxury Condo Interior Design Category (Highly Commended)
– Best Luxury Condo Landscape Architectural Design (Highly Commended)
– Best Residential Green Development (Highly Commended)
Instead of just merely building apartments, one can appreciate the amount of thought the developers put into creating a great product, taking full advantage of the condo’s unique location and the plethora of vibrant lifestyle amenities.
This is evident in their commitment to providing ample recreational and green facilities throughout the development, as well as the unit mix offering, where most of the units offered are larger three-and four-bedroom units, in line with the Core Central Region’s (CCR) demand for larger residences (for own-stay), while also providing a smaller, one- and two-bedroom units, which are ideal for leasing out.
Avenir: Design
The Avenir is designed by ADDP Architects LLP and French architect, Jean Francois Milou, founder of award-winning international architectural firm studioMilou (the famed architect behind National Gallery Singapore). Buyers can be assured that top-notch architectural design and quality lies at the foundation of this development.
ADDP is also renowned for designing many award-winning properties such as Le Quest, Grandeur Park Residences and Marin Modern. Their consistently held awards and titles are testaments to their experience in designing quality homes.
This partnership between ADDP and studioMilou has produced a stunning development in District 9, one that will no doubt set the bar higher for future luxury developments.
One of the first few things that will strike you upon visiting the sales gallery is the space and luxe factor that each unit evoked. The interior of these high-end future homes is furnished with top quality fittings and appliances for complete family comfort, while the exterior is lushly landscaped, igniting a strong sense of tranquillity and suburban peace, despite the development being in the heart of the busy city. Better yet, most units offer a choice of unblocked garden, pool or river views, while some select units offer both river and pool views.
And since the grounds are already naturally elevated to a standard second floor height, the developers have thus ensured that even the units on the lowest levels enjoy good surrounding views of the area, by taking advantage of the natural elevation and using it to their advantage.
Being a luxury development, The Avenir’s commitment to spacious residences, especially in its larger and more premium units, is perfect for both nuclear and multi-generational families. The developers have made maximum use of the space available, with practical, space-saving designs in play. For instance, aircon ledges housing Mitsubishi Electric condensing units (for the interior ducted aircon units) are concealed near the entry of each apartment, so that precious space in the balcony or yard area is not wasted for this purpose.
Where provided, fridges are also hidden within cabinets, hence giving kitchens an elegant, decluttered look. Likewise, balconies fully usable, and not just provided for the sake of ticking a box.
The ample balconies effortlessly extend the living room and make the living space look bright and airy, thanks to their floor to ceiling windows, ideal when entertaining at home. Furthermore, a majority of the larger units include a private lift to bring residents directly into their flat, giving yet another touch of exclusivity to proud owners and residents.
Unique high-end appliances in the premium four-bedroom units such as the vacuum-packing drawer to seal food in airtight packs, and the combi-steam cooker for sous vide cooking are enviable additions in Singapore’s luxury property market.
Bathroom fittings and sanitaryware from top-end Italian brand, Antoniolupi, also reinforce the developer’s commitment to providing functional, but high-quality homes to buyers and own-stay residents.
2 Bedroom Unit – (2)a type
Stepping into the standard 2-bedroom, (2)a type unit, the first thing that you’ll notice is the kitchen on the left hand side of the apartment. Though it looks small at first glance, one soon appreciates it’s smart design.
Residents can expect a stylish compressed quartz countertop, V-Zug oven, and induction hob with hood, while built-in high and low laminated level kitchen cabinets perfectly conceal a single-door integrated Die Dietrich fridge. Also note that the kitchens feature a closed-concept kitchen, which means apart from helping to prevent cooking smells from lingering around the house, there’s proper segregation between the kitchen and the living areas.
Buyers will also be pleased to know that these appliances are provided in each unit, and are not ID-treated to make it more appealing for sales.
Living rooms, dining rooms and kitchens boast beige marble flooring, while bedrooms are designed with engineered timber flooring. Kitchen cabinets are decked out by premium Italian brand Nova Cucina, complemented by the compressed quartz countertops.
Step into a cosy, natural stone-floored living and dining space which extends into a porcelain-tiled balcony separated from the living room by an aluminium framed glass sliding door. Once again, while the space is a little cosy, it is very comfortable for couples and young families.
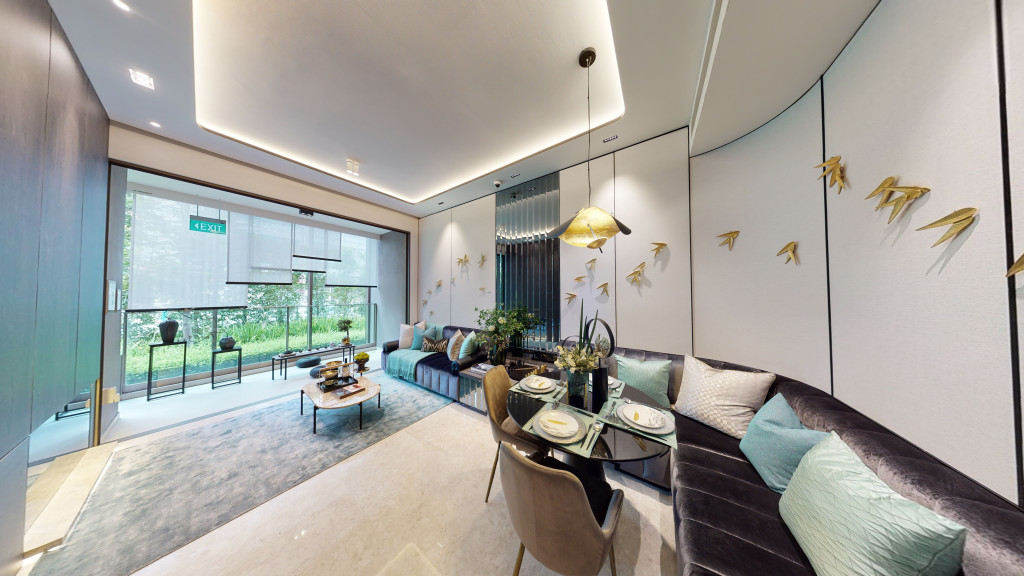
The 2-bedroom configurations are also designed with good-sized bedrooms, large enough to accommodate a queen size bed with ease. High ceilings further add to the spaciousness of each room. The extra headroom also makes it practically possible to have storage spaces on top of the built in cupboards, so even bulky things like suitcases can be stored easily out of sight.
2-bedroom first bedroom
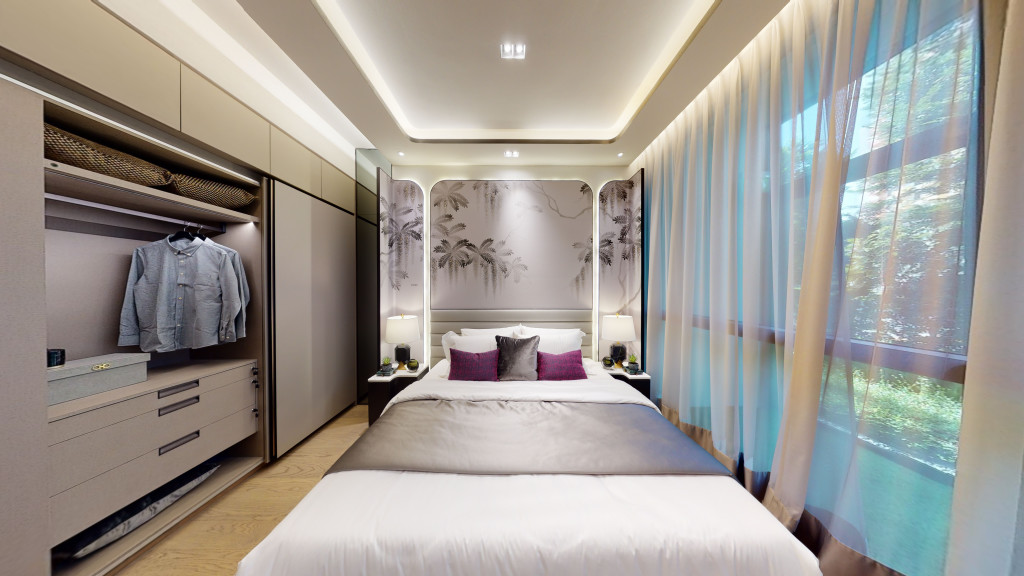
Common bathroom
Investors and own-stay buyers would be interested to know that all bathroom finishes and cabinetry include a beige marble finish on Italian Orobico Grigio Accent Marble for the floors and walls, exuding a warm natural look and feel. Small touches such as ensuring that mirrors have provision for an integrated LED have also been provided.
Premium Italian brand Antonio Lupi deck out the premium, luxury sanitary fittings and bathroom furnishings; while De Dietrich accessories including the basin mixer, bath tub mixer, shower set, overhead rain shower (master & junior master bathrooms), towel rails and toilet paper holders.
3 Bedroom (with Private Lift) – Type (3L)a
The 3-bedroom show unit comes with its own private lift and lift lobby. You’ll be greeted by the living and dining area once you enter the main door, which features natural stone flooring and effortlessly into the spacious balcony.
The master bedroom and a common bedroom is on your left, whilst the right leads to the kitchen and the junior master bedroom.
The very impressive kitchen is separated from the living room by a timber sliding door, revealing an elegant kitchen decked with laminated built-in cabinets, and a compressed quartz countertop. Home cooks will love the suite of appliances provided which include a built-in gas hob with hood, built-in oven, and a built-in steamer oven all from V-Zug, and a built-in De Dietrich double integrated fridge. Meanwhile, there are lots of countertop space for food preparation too, be it chopping, mixing or cutting.
The kitchen back door leads to the yard and unit’s rear entrance. A cosy storage room can double up as a comfortable helper’s room or a spacious store room. De Dietrich washer and dryer units are also provided in the yard. The developers have provided luxury everywhere, and are practical in all other aspects. For instance, the yard area is decked with homogenous tiles instead of marble, which makes more sense considering the utility of the space.
De Dietrich front loading washer cum dryer is provided for the 1- and 2-bedroom types, while separate front loading washer and front loading dryer are provided for all 3- and 4-bedroom types.
The two smaller inter-connected bedrooms are once again of a comfortable size and all bedrooms are ensuite.
3-bedroom unit Guest powder room
3-bedroom master bedroom walk in closet
The high ceilings (3.2m across the development) make even the master bedroom’s walk-in closet look infinite in height. Space is certainly not an issue for this wardrobe space.
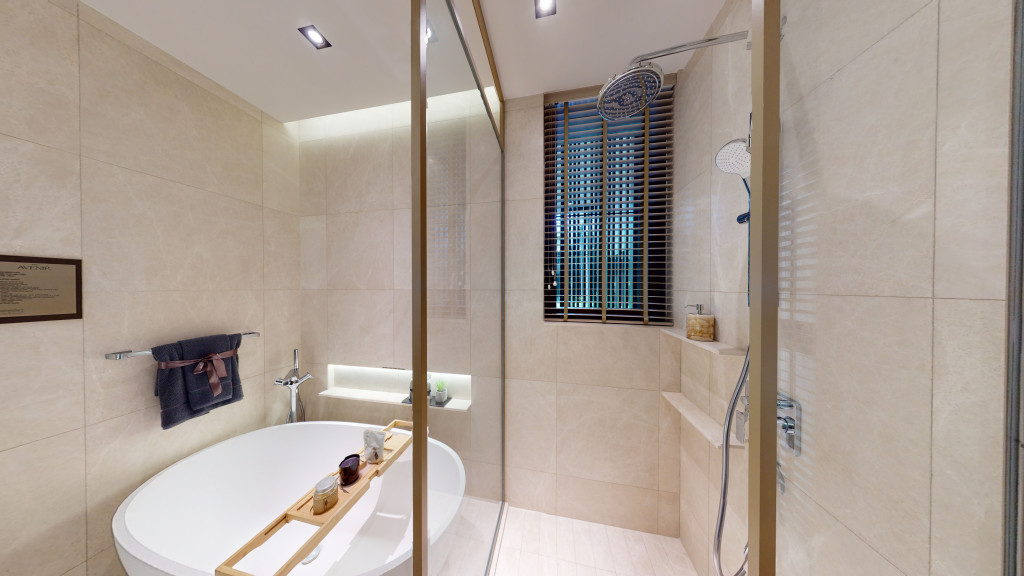
4 Bedroom + Family (with Private Lift) – Type (4+1)a
Like the 3-bedroom show unit, the 4-bedroom + family show unit features your own private lift. Step out from your private elevator and you’ll be greeted by an elegant foyer which opens up into a very spacious living room.
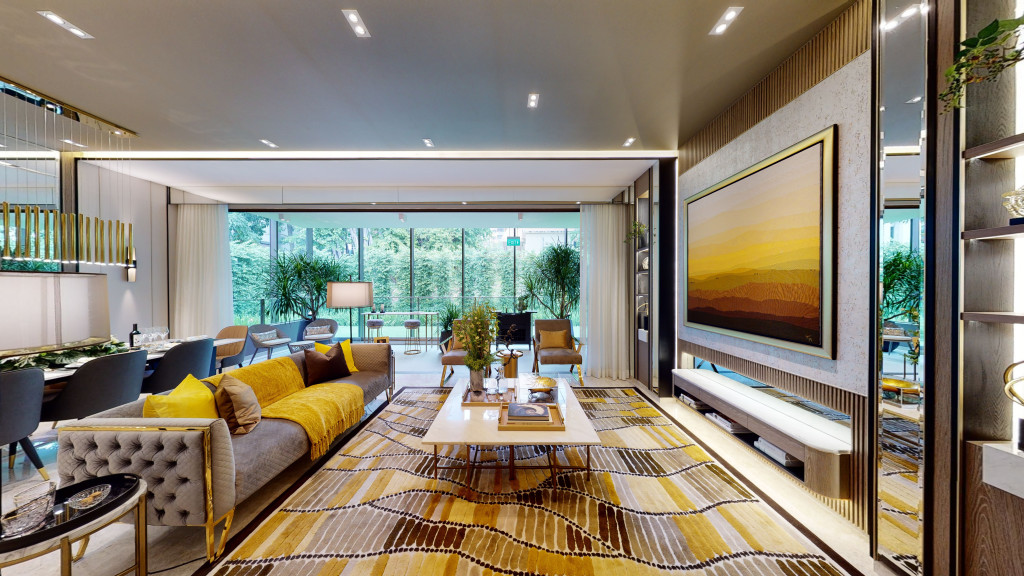
At 224 sq m (approx. 2411 sq ft), you can expect nothing less from the most luxurious unit that The Avenir has to offer. The spaciousness of the unit is accentuated by the generous high ceilings and wide balcony space. If the sliding balcony door is kept open, the overall space is undoubtedly generous, especially for the River Valley locale.
Balcony
Directly opposite the balcony is the incredibly large kitchen – it’s safe to call it a homecook’s dream kitchen. In addition to the appliances and finishes provided in the other apartment configurations, this impressive kitchen boasts a beautifully laminated central island kitchen counter, once again finished with the signature compressed quartz countertop running through the rest of the development.
This 4-bedroom show unit also flanks a dishwasher and wine fridge by De Dietrich; and a V-Zug built in warming drawer and a vacuum (packing) drawer.
Side view of the kitchen to show the rest of the appliances, with the fridge neatly hidden behind the kitchen cabinets.
Finally, walk down the corridor for the bedroom side of the apartment. The high ceilings give the feel of an elegant hotel corridor.
The first space on the right hand side of the corridor opens into a casual, but generously sized family space. As can be seen from this photo, the space is quite multi-functional, and can be used perfectly as the proposed TV room, or even a kids’ study corner. There are certainly many possibilities, all making the multi-generational concept achievable.
2nd bedroom
Master bedroom’s walk in closet.
The gorgeous ensuite bathroom boasts Bolomond his and her sinks, and a PG brand bath that is usually found in top, high end luxury hotels.
The Junior Master bedroom shown here is provided with a timber swing door and built-in wardrobes with sliding doors in a laminated finish.
The study shown here is from the 3 Bedroom show unit, which displays the versatility of the apartment space. It’s large enough to be converted into a bedroom or a home office.
Guest bathroom
Likewise, Bedroom 4 is also large and spacious.
Avenir: Site plan
The site plan model is very impressive with its sprawling green layout and evenly spread units.
One of the most notable features of the development is the fact that the residential units are evenly spaced between the two towers, so you won’t find dense-ly packed units in the blocks.
Moreover, both of The Avenir’s towers are perched at an elevated height of more than 10m above the ground, giving residents better, unblocked views of the surrounding locale, even at the lowest floors. And as you can see from the site plan, the towers are purposely built at a spacious diagonal angle away from each other, so that residents don’t look into each other’s homes, thus ensuring maximum privacy for all.
Avenir: Facilities
As you would expect from a premium development, The Avenir offers a wide-range of facilities from fitness and recreation to relaxation and expansive lawns.
For instance, one of the most impressive and striking features of the plush development is the Great Lawn, an expanse of emerald green flanked by a 50m Lap Pool.
Not only is the facade breathtaking, but the as-far-as-you-can-see green touches instantly help relax the mind, no doubt ensuring that residents will look forward to coming back home after a long day of work. Each tower is also crowned with a roof-top garden, with its own set of features and facilities.
To give you an accurate idea of what residents can expect, the facilities are listed according to their different locations in the development (please refer to the map above).
Facilities at first storey of block eight and second storey of block 10:
– Arrival courtyard
– Guard house
– Welcome lounge
– Sculpture court
Tranquillity garden, consisting of:
– Serenity garden walk
– Garden lounges
– Reflection pool
– Putting green
– Gym
– Reading patio
– Lazy lounge
– Social terrace
– Pedestrian side gate
– Bicycle park
Facilities at B1 of block eight and first storey of block 10:
Clubhouse, consisting of:
– Living room
– Private dining room with kitchen
– Reading lounge
– Changing room
– Concierge service counter
- Great lawn
- Picnic lounge
- Gourmet salon with bbq pit
- Afternoon-tea terrace
- 50m lap pool
- Sun deck
- Wading pool with water play equipment
- Fun deck
- Social corner
- Children’s playground
- Spice garden
- BBQ pits
- Tennis court
- Pedestrian side gate
Facilities at the second story of block eight::
- Spa pavilion with jacuzzi
- Water lily pond
- Meditation deck
- Yoga deck
- Hydrotherapy pool
- Pool deck
- Relaxation pavilion
- Outdoor fitness corner
- Garden seating
- Herbs garden
- Urban farm
Facilities at roof of block eight:
Roof garden, consisting of:
– Sunset lounge
– Twilight lounge
– Sky lounge
– Quiet alcove
Facilities at roof of block 10:
Roof garden, consisting of:
– Solitaire patio
– Riverview lounge
– Sky lounge
– Cityview corner
Roof plan of block 8 (above 36th storey)
Facilities at roof garden, consisting of:
i. Sunset lounge
ii. Twilight lounge
iii. Sky lounge
iv. Quiet alcove
Roof plan of block 10 (above 36th storey)
The roof garden facilities consist of:
i. Solitaire patio
ii. Riverview lounge
iii. Sky lounge
iv. Cityview corner
Avenir: condo maintenance fees
|
Bedroom type |
Estimated monthly maintenance fee (before GST) |
|
1-bedroom |
$400 |
|
2-bedroom |
$480 |
|
3-bedroom and 3-bedroom + living |
$560 |
|
4-bedroom |
$640 |
|
4-bedroom + family |
$720 |
Location
Located in the heart of River Valley, Avenir is surrounded by top-notch amenities, shopping, dining and entertainment options, all within comfortable walking distances.
Orchard Road, Great World City, Mohamed Sultan Road, Robertson Quay, Clarke Quay and Boat Quay are just some of the neighbourhood star attractions.
Families will also like the fact that they have several good quality educational institutions, ranging from pre-school to college, in the surrounding area, most falling within a 2 km radius from the condominium. Namely, Avenir is located right next to River Valley Primary School, so those with young children might find it super convenient. However, schools also tend to generate a lot of noise, especially in the morning, so this is something that you should be mindful of.
Residents can also enjoy enhanced greenery to the nearby Fort Canning Park, which will eventually be linked to the Singapore Botanic Gardens; or take advantage of a more vibrant, walkable art and cultural precinct at Civic District, Bras Basah, Bugis and Fort Canning Park.
Avenir: Accessibility
Avenir’s location in District 9 means most useful amenities are less than 1 km away. Thanks to the accessibility with the upcoming Thomson-East Coast Line (TEL) MRT line in 2021 and the subsequent convenient access to Great World City’s MRT, residents can take advantage of the easy connectivity to CBD being just five stops away.
Connectivity-wise, residents have easy access to all the major highways such as Central Expressway (CTE), Ayer Rajah Expressway (AYE), Marina Coastal Expressway (MCE), Pan-Island Expressway (PIE) and Kallang-Paya Lebar Expressway (KPE), as well the upcoming Great World City MRT along the TEL.
Expected to be completed in 2021, the upcoming Great World MRT station on the TEL will just be 0.45 km away.
For now, the closest MRT station is Somerset MRT on the North-South Line (NSL), which is about 850m (11-mins walk).
Commuting from Somerset MRT to Raffles Place MRT in the CBD will take you approx. 16 mins, or three stops away via the NSL.
Meanwhile, if you’re driving, it will take you about nine minutes to reach Raffles Place.
Nearby schools (within 2 km):
– River Valley Primary School
– ISS International School
– School of the Arts (SOTA)
Nearby shopping malls (within 2 km):
– Great World City
– Robertson Walk
– Concorde Shopping Centre
– UE Shopping Mall
– 313@Somerset
– Orchard Central
– Orchard Shopping Centre
– Orchard Gateway
– Midpoint Orchard
– Mandarin Gallery
– Ngee Ann City
– Centrepoint
– Liang Court
– Cuppage Plaza
Nearby supermarkets (within 2 km):
– NTUC Killiney Road
– Cold Storage Great World City
– Cold Storage Somerset
– Cold Storage UE Square
– Cold Storage Ngee Ann City
– Cold Storage Centrepoint
– Cold Storage Paragon
– Sheng Shiong Chin Swee Road
Nearby hawker centres (within 2 km):
– Zion Riverside Food Centre
– Jalan Kukoh Market & Hawker Centre
– Havelock Road Cooked Food Centre
– Tiong Bahru Market
– Beo Crescent Market
– People’s Park Food Centre
– Hong Lim Food Centre & Market
Nearby hospitals/medical centres (within 2 km):
– Pinnacle Family Clinic
– Doctor Jay Medical Centre
– Killiney Family & Wellness Clinic
– Paragon Medical Centre
Analysis
Pacific Mansion, the former 290-unit freehold residential development where The Avenir is being developed, sold for $980 million in an en-bloc sale in April last year, making it the second-highest collective sale across the island and the highest transacted collective sale in over a decade.
Despite the expansive plot size and plot ratio that The Avenir sits on, the development could easily have created 600 units, but the developers chose to scale down to only 376 units to maintain a low residential density and showcase greenery and lush landscaping instead.
With the total unit mix spread over 11 stacks, The Avenir is moving away from the usual trend of building smaller size units that are typically attractive only to investors, to providing more of the larger but rare layouts.
Out of the 11 stacks, only one stack each caters to the 1-bedroom and 2-bedroom units respectively, meaning that the remaining 63% of units are the 3- or 4-bedroom configurations, which are ideal for larger, multi-generational families.
As the first luxury project launched in a prime district in 2020, Hong Leong sold 20 out of the 40 units released during its launch weekend in January 2020, with prices hitting $2,960 to $3,560 psf.
The healthy take-up during launch proved that there was demand for luxury homes in Singapore’s prime residential market.
At the time of writing, the prices of the different unit types start from:
1) 1 bedroom (527 sq ft) – $1,609,000
2) 2 bedroom (807 sq ft) – $2,431,000
3) 3 bedroom (1141 sq ft) – $3,446,000
4) 3L bedroom (1528 sq ft) – $4,593,000
5) 4 bedroom (2056 sq ft) – $6,422,000
6) 4+ family room ( 2411 sq ft) – $7,530,000
These figures show that the average psf for the units falls between a very impressive $2,900 to $3,000 psf, and is not a deterrent for serious buyers who value attributes such as freehold tenure, accessibility and luxury offerings such as private lifts and concierge services.
Avenir: URA Master Plan
Based on the URA Master Plan, the Avenir is zoned as a residential development area, with a gross plot ratio of 2.8. There are several residential developments with several similar plot ratio around, so you can get good views around without worrying about another development dwarfing the development.
Suggested read: The URA Master Plan: How to Understand It and Make Your Property an Investment
Another notable thing on the Master Plan is the number of Reserve Sites located nearby (in yellow). The usage purpose for these land sites have not been determined yet, but there’s usually an uplift in property value when a Reserve Site is nearby.
This, along with the upcoming Great World MRT on the TEL will likely push property prices in the area. If you’re an investor, this is music to your ears.
Summary
District 9 has always been a popular locale for expatriate families and professionals who want the best of both worlds – a quality lifestyle in the heart of the city with easy access to Singapore’s best amenities and most popular lifestyle hub, against a backdrop of tranquillity and large, green spaces. And that is exactly what The Avenir promises to be.
Whether for own-stay or as an investment property, there is very little that can go wrong given the property’s perfect location that is close to both Orchard Road and the CBD. While the initial selling price of the units might seem on the high side, savvy investors will quickly work out that The Avenir’s freehold, luxury proposition is actually quite reasonable in the long term, especially if you consider the high-quality fittings and finishes that are provided in the units, along with the endless facilities and soft touches available to the residents, and the highly reputable developer trifecta driving this project. On top of that, prices in the area will likely see an uplift once the TEL is connected to the Beauty World area.
And that’s before you consider the fact that The Avenir is a rare, freehold development with an astonishing amount of green space dedicated to just the wellbeing of its residents – that alone is hard to come by these days in the heart of District 9.
On a personal note, a few practical disadvantages to consider could be the fact that this prestigious landmark is located right next door to a very prominent primary school, so the noise factor could be a bit of an issue during the day. Also, within the condo itself, parking could be a problem for residents who have more than one car, as currently, only one parking bay is allotted to each unit.
Finally, the initial cost of the units, especially the premium 4-bedroom units with lifts, seems like a very big investment, but do take into consideration the quality and brands of amenities and fittings provided, as well as the many facilities and advantages that residents can automatically enjoy from the virtue of the mature lifestyle area that the condo is located in.
However, that being said, it is quite clear that the advantages outweigh the few negative aspects of the upcoming luxury condo. We believe The Avenir’s taglines perfectly sums up the high potential of this very worthy, quality development when they say ‘Not all homes are created equal; let your life be one with the luxury of space and time’.
The Avenir showroom is located at the junction between Havelock Road and Chin Swee Road. See all units for sale on PropertyGuru.
