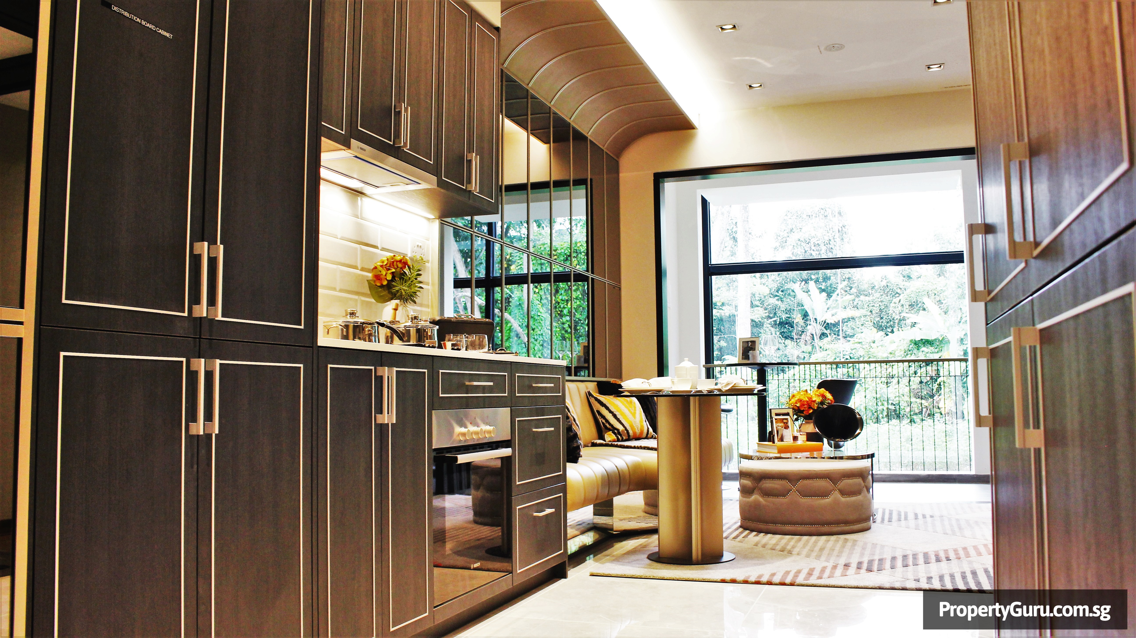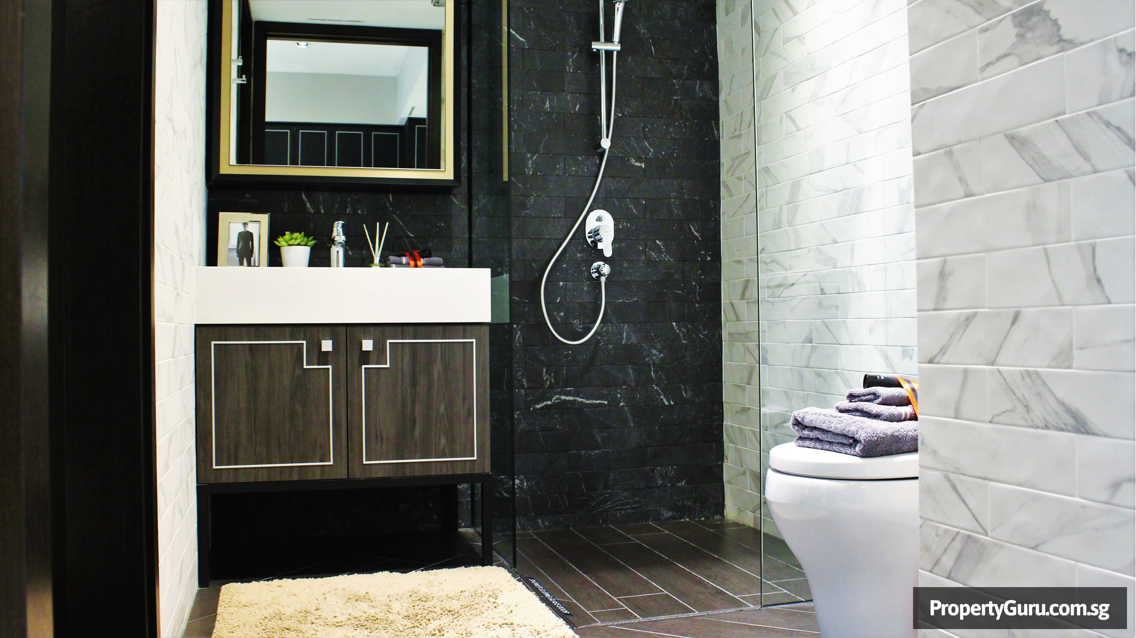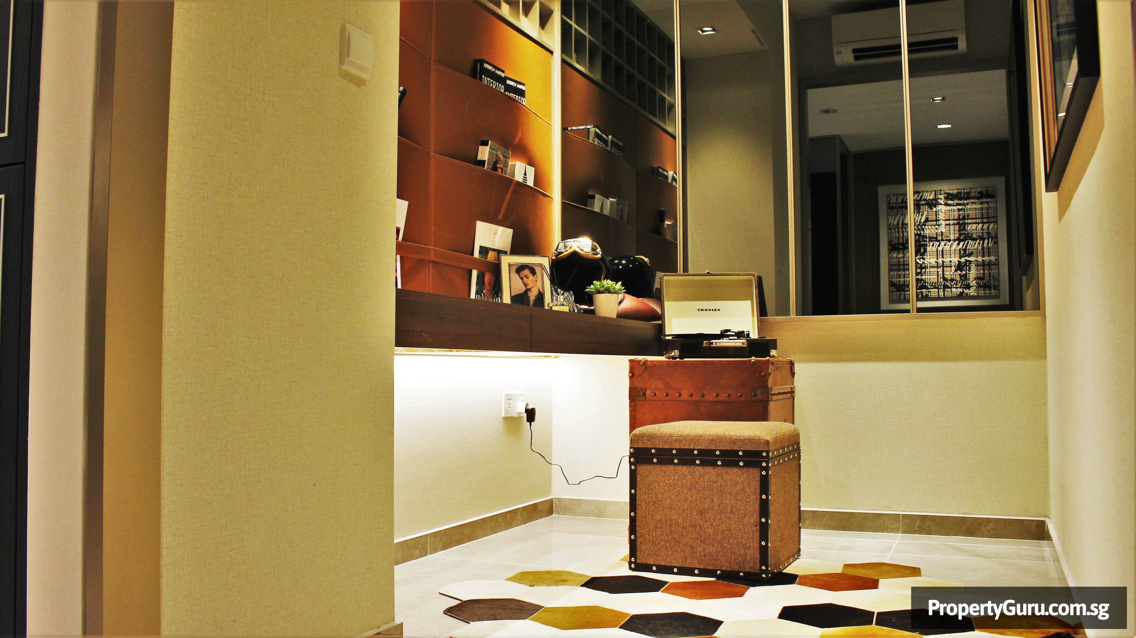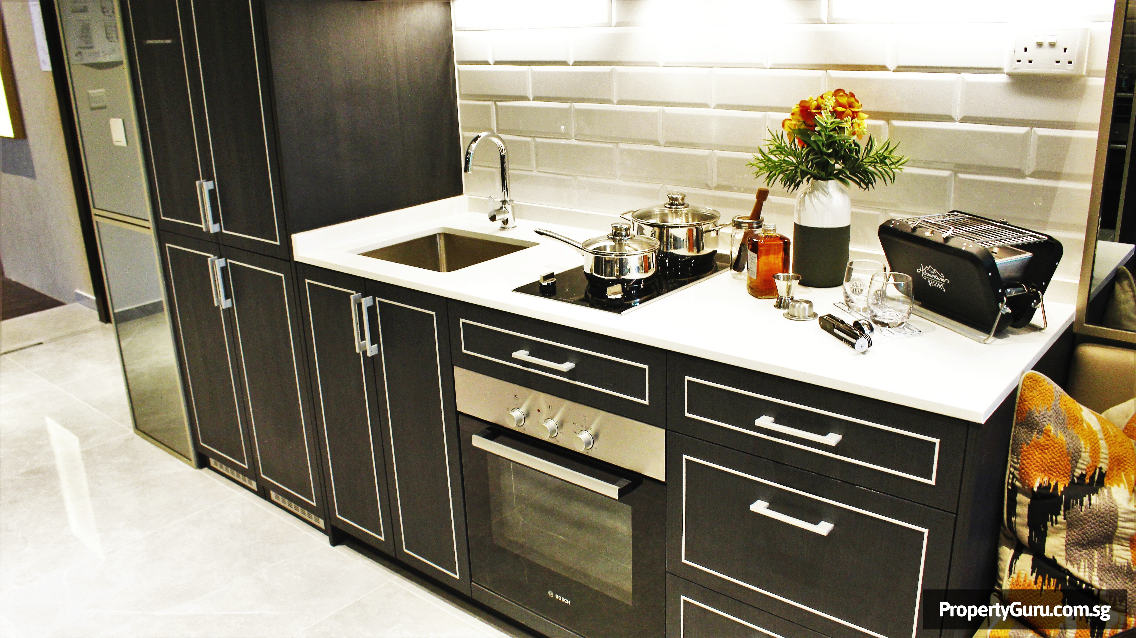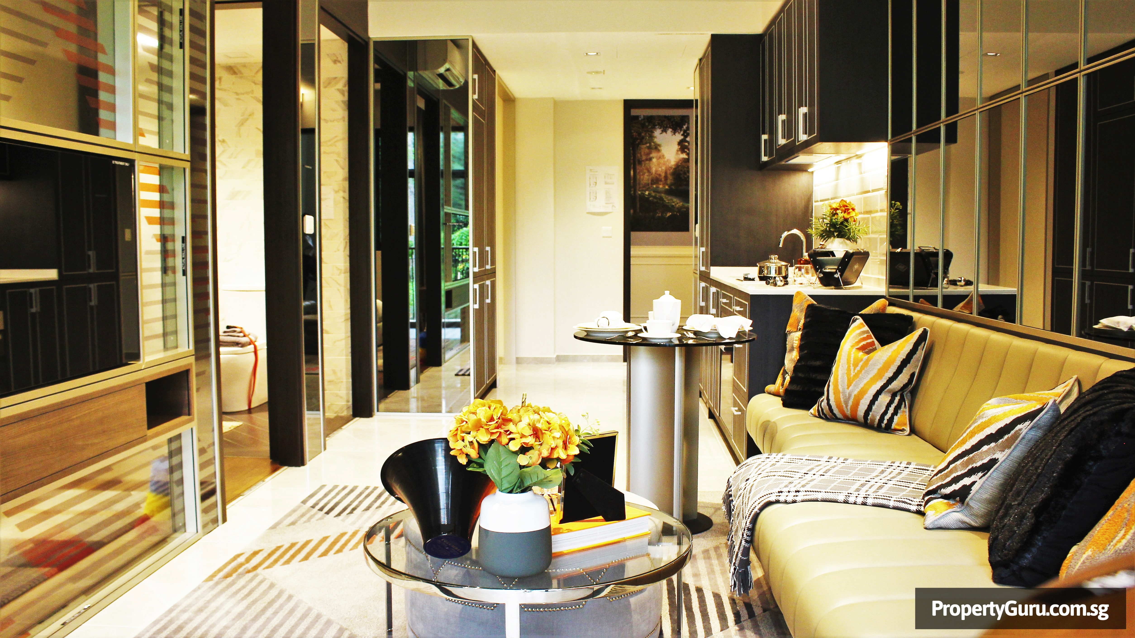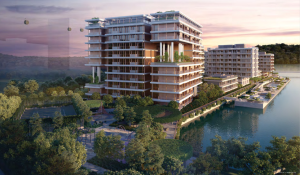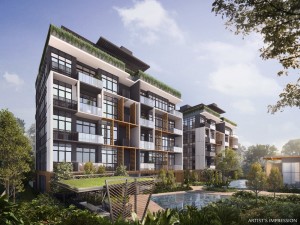The Reef at King’s Dock is a 429-unit, 99-year leasehold luxury condominium development by Mapletree and Keppel Land in District 4. The condo is located along Keppel Bay and features waterfront living and scenic sea views.
Project Name: Mayfair Gardens
Address: 8,10,12 & 14 Rifle Range Rd
Type: Condominium
Site area: approx. 11,61,29.7 sq ft.
Tenure: 99-year leasehold
District: 21
Configuration: 215 units in four, 5-storey blocks with attic
Unit types: 60, 1-room units (495 – 635 sq ft.)
34, 2-room units (614 – 818 sq ft.)
32, 2-room + study units (797 – 958 sq ft.)
14, 3-room units (947 – 1,141 sq ft.)
15, 3-room Premium units (1,023 – 1,173 sq ft.)
16, 4-room units (1,259 – 1,485 sq ft.)
Expected legal completion: 2027
Project Details
2018 has been an interesting year. It started with the promise of far more launches than what was seen in 2017, all of which were expected to be priced competitively and higher. Then, came the cooling measures revisions which a few developers rush forward with their launch but many others pulling back to wait for the chaos to settle.
Throughout it all, Oxley’s had a busy year. Shaking off the yoke of being just a boutique developer, they launched several projects like the massive yet exceptionally well-designed Affinity and Riverfront Residences. Both projects were so big that within the estate, it looked as if they could be two to three separate developments.
With Mayfair Gardens and the future Mayfair Modern, Oxley is taking a page out of their old playbook by going a bit smaller, but now, finally and ironically, offering two distinct projects separated by a single road.
In this review, we’ll look at Mayfair Gardens (named after the eponymous estate that has gone en bloc), Oxley’s bigger-than-boutique development being built with around a classical English theme.
More: What’s en bloc? Read up on it here
Inspired by the buildings in Mayfair, London, the unique architecture of Oxley’s Mayfair Gardens sets itself apart from its competitors – new & old – in the current market. It’s majority white surfaces are augmented by rims of black that serve to call out balconies.
This colour palette makes for a nice contrast that harkens back to the colonial black and white houses.
Mayfair’s layout is also unique, in that the facilities all sit on a separate island but connected to the stacks by a bridge that runs over a canal. This layout while different, presents a less cluttered and far more inviting atmosphere.
This facilities island is like a private park with a lake where residents can host BBQs, hit the gym or chill out at the clubhouse with guests. They can walk around on the pedestrian path with their families away from where the blocks are.
This has the additional incentive of avoiding the issue of buildings looming over the facilities, casting them in shadow. It also limits situations where errant items falling from an open window inadvertently hurting someone.
All-in-all, the island here is fantastic and an ode to Oxley’s ingenuity.
A fancy exterior may give you all you need to impress your friends but it’s the interior that’ll really drive home the point that you live in a classy, well-designed home. The two Mayfair Gardens showunits does a great job at selling this holistic design.
1-room + study Type AS3 (570 sq ft.)
While following a similar layout from Affinity and Riverfront, the 1-room + study at Mayfair Gardens is impressive on its own. The English theme isn’t over the top or beaten into you the moment you enter; instead, it’s a subtle expression of the theme but imbued in every facet of the unit.
Things like the black beadings on the kitchen cabinets, curved cornices in the ceiling as well as the rounded edges for the arches gives the overall unit its strong yet gentle and calming look. For a 1+1, it’s generally accepted that the spaces are a little more compact.
This understanding and respect for the space liberates the developer from having to use creative tricks to arbitrarily inflate the size of the bedrooms.
Here, the partitions where there are doors or walls are clear but thrown open to show that the bedroom and bathroom are accessible not just from the living area, but from one another as well.
The inter-connectivity keeps it convenient, and at the same time, promotes fluid airflow. Bright colours maintain the classy aesthetic, even in the bedroom.
Like previous Oxley projects, the master bedroom is spacious. The large windows absolutely play a contributing role but overall, it’s the sensible approach to living quarters that makes this simple yet elegant unit shine.
More: Buying a condo for the first time? Make sure you know its many steps first.
The attention to detail is apparent through the unit. In the bathroom, porcelain tiles that mimic the appearance of wood creates an excellent contrast that imbues the bathroom with a warm, cosy and comfortable feel.
The monochrome colour scheme also serves to draw the attention to specific areas while making other sections, like the toilet area feel bright and clean. These are very important aspects of a bathroom that Oxley achieves.
Another important aspect is the study area, which is located on the right as you walk through the main door.
Many developments place the study area after the bathroom and open it up to give prospects the idea that they can turn it into a walk-in closet of sorts. While admirable, most times all it does it imply the bedroom space isn’t substantial enough.
At Mayfair Gardens, the study is its’ own space. While you can turn it into a shoe closet, it’s better to have options other than just a walk-in closet. Furthermore, being separated by a solid wall means that you’re not going to be tracking water into the study or run the risk of the study room getting moist from the steam in the shower. The study here can be turned into a library or a small entertainment area. As it doesn’t have a door, the space won’t be constrained.
Finally, let’s look at the kitchen.
You either love an open kitchen or you don’t, but if you’re buying a small unit, then you’re going to get an open kitchen regardless. Fortunately, the open kitchen is as classy as the rest of the unit. Going with a subdued monochrome scheme and white bricks for the splash back wall, the kitchen’s like a microcosm of a vintage prairie house in the English countryside.
It’s a soft and elegant look. That it comes with the usual bells and whistles – oven, fridge etc. – are just icings on a cake that tastes well without it already.
As a total package, the 1+1 bedroom is not just great for investors but singles and couples who are looking for a beautiful home without having to resort to expensive renovation. In fact, there’s little need to renovate anything here. Just bring your bags, buy a few pieces of furniture like the bed and TV and you’re good to go.
3-room Type C3 PES (1,098 sq ft.)
This 3-room type is a ground floor unit, evidenced firstly, by its high ceiling, balcony railings and the swing-door at the balcony which leads to the communal planter area.
The living room’s high ceiling immediately elevates the space. Extra vertical space gives the impression of affluence while having a sensation like relieving the pressure of one’s shoulders.
Part of this is because we’re so used to regular floor to ceiling heights that the increase latitude immediately makes us feel like we’re living in the clouds.
Next is the kitchen. Like the 1+1, the kitchen is immediately noticeable due to its intricate but simple patterns that serve to draw the eye and improve the aesthetics of the space.
Unlike the smaller bedroom, this kitchen is enclosed and comes with a yard and water closet on one side and a storeroom on the other. These things are situated at the back, so they don’t interfere or take up space where the kitchen is concerned.
The aesthetics of the kitchen are fantastic. The black splash back makes for an elegant package while the brown cabinets with black beading and handles provides a nice visual contrast. The ebony quartz countertop adds the finishing touch with a durable material that looks great at the same time.
The first common bedroom shares the balcony with the living room. This gives the resident of that bedroom additional entry points, ventilation and an overall larger impression of the room. However, this layout also enables the owner to utilize that room as more than just a bedroom.
For a ground floor unit, this presents an unprecedented amount of choice. You have extra space you can tap into to create a truly unique to you living condition. For the master bedroom, being on the ground floor is a fantastic chance to really enhance the space. It makes it feel as if you’re really living in a house on the country side.
And Oxley knocks it out of the park.
Firstly, the stylised and large windows give you an almost panoramic view of your lush surroundings. The black frames and rails works to pull the element of the space together to create a homely feel. The master bedroom is large, with its en-suite bathroom and built-in closet so the long curtains and black frames helps to make the room feel more compact and cosy.
It’s one of the simplest, yet best executions in recent years. It’s especially significant since the master bedroom also feels imbued with a romantic atmosphere; it’s unexpected but appreciated.
More: Think you’re ready to buy a condo? Make sure you’ve fulfilled these 9 personal steps first!
Units on the higher floor (3rd and onwards) can have a view of the surrounding area and as far as Bukit Timah Nature Reserve. As there are many landed houses in the vicinity, there’s a lot of unobstructed views for the residents to enjoy.
Location
The showflat is situated just behind King Albert Park MRT station and opposite the Casa Esperanza condominium. The MRT station is on the downtown line and is four stops from Bukit Panjang and three stops from Botanic Gardens.
The actual site is across the road and about a 10-minute walk or 300m from King Albert Park MRT. Mayfair Gardens is along Rifle Range Road is neighbour to The Blossomvale.
Right next to the condos is Tuan Sing’s 896 Dunearn Road where some of the most important tenants include a Cold Storage and several child care centres. Additionally, there are many eateries, retail outlets and pet shops across the road along Bukit Timah Road.
There are also several schools like Methodist Girl’s School and Pei Hua that are situated within 1KM of Mayfair Gardens. Other schools along the education belt include Hwa Chong, Nanyang Girls’ and National Junior College.
For the convenience of its location and the many amenities in the vicinity, Mayfair Gardens is already a must-see. Couple that with its more intimate setting, excellent architectural façade and internal layouts and design, Mayfair may be a smaller development, but it packs a big punch. It’s showflat opened to the public on the weekend of 15th Sept 2018 so, head down and check it out.
Analysis
Having opened on the weekend of the 15th of September, Mayfair Gardens will be launching soon.



