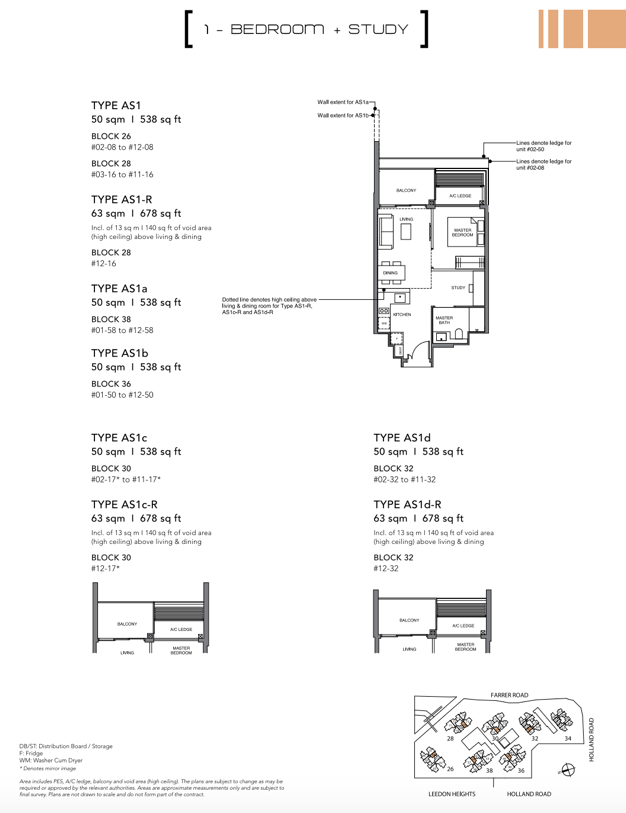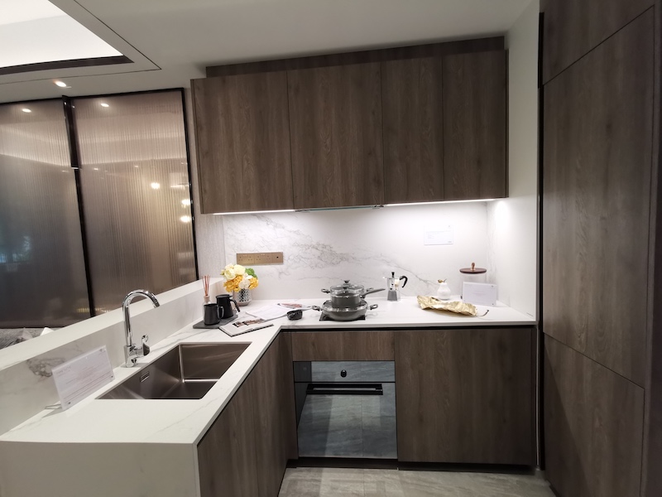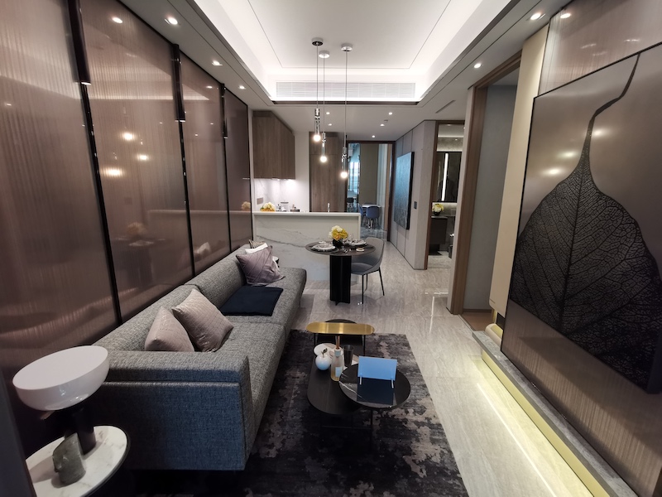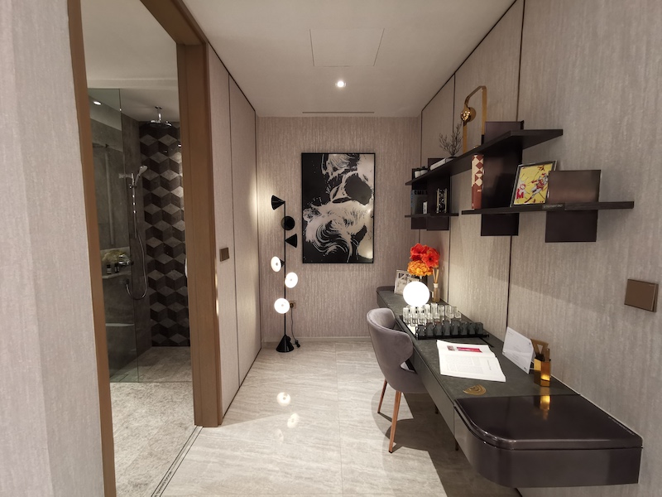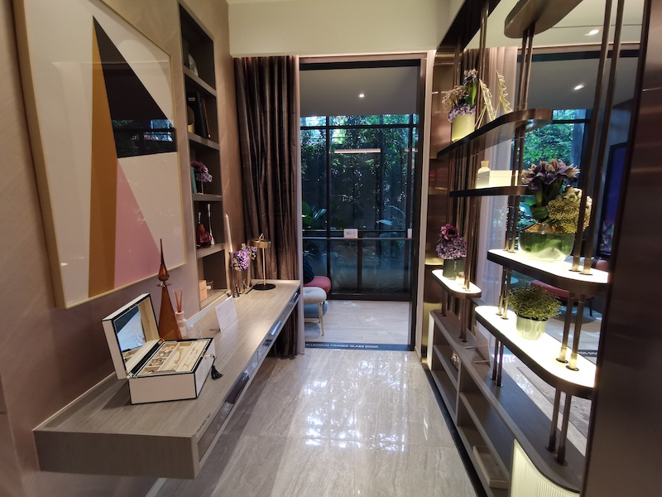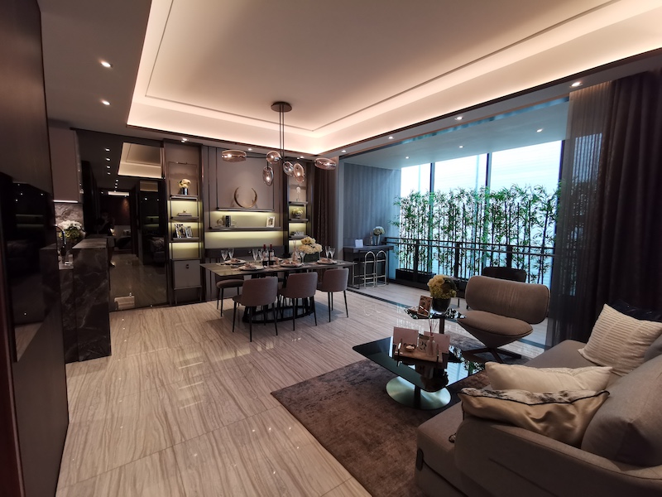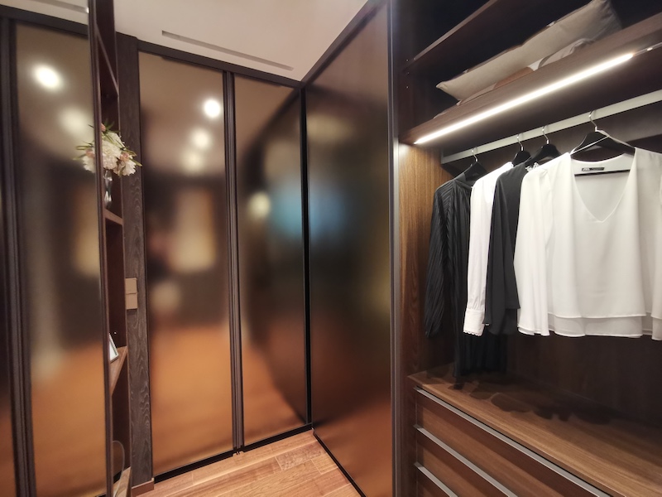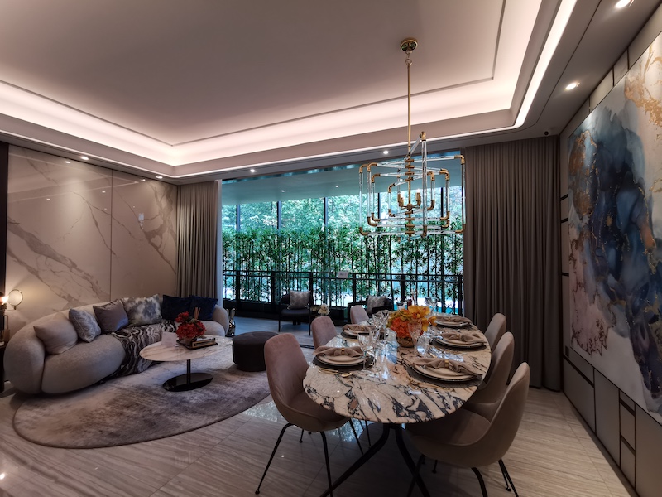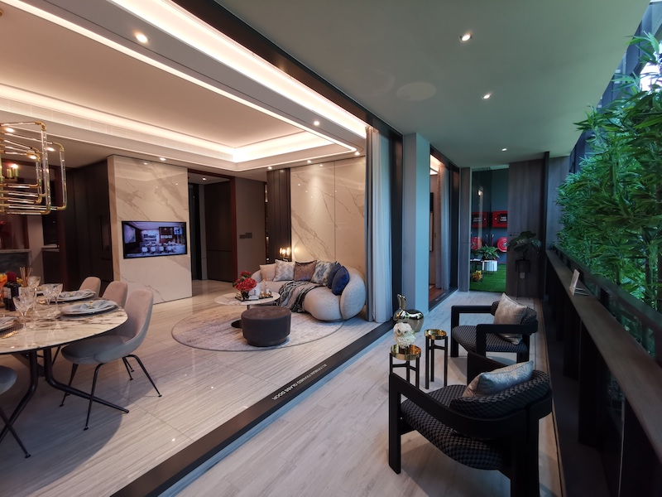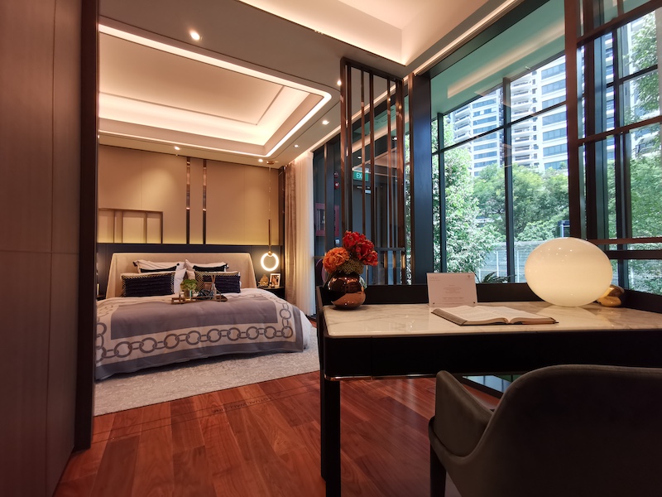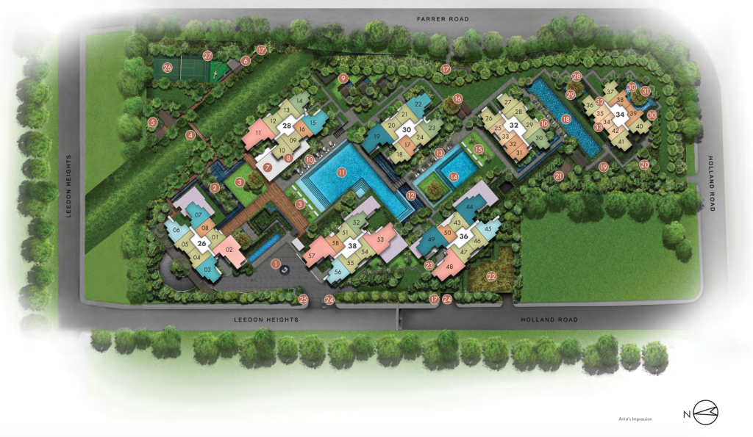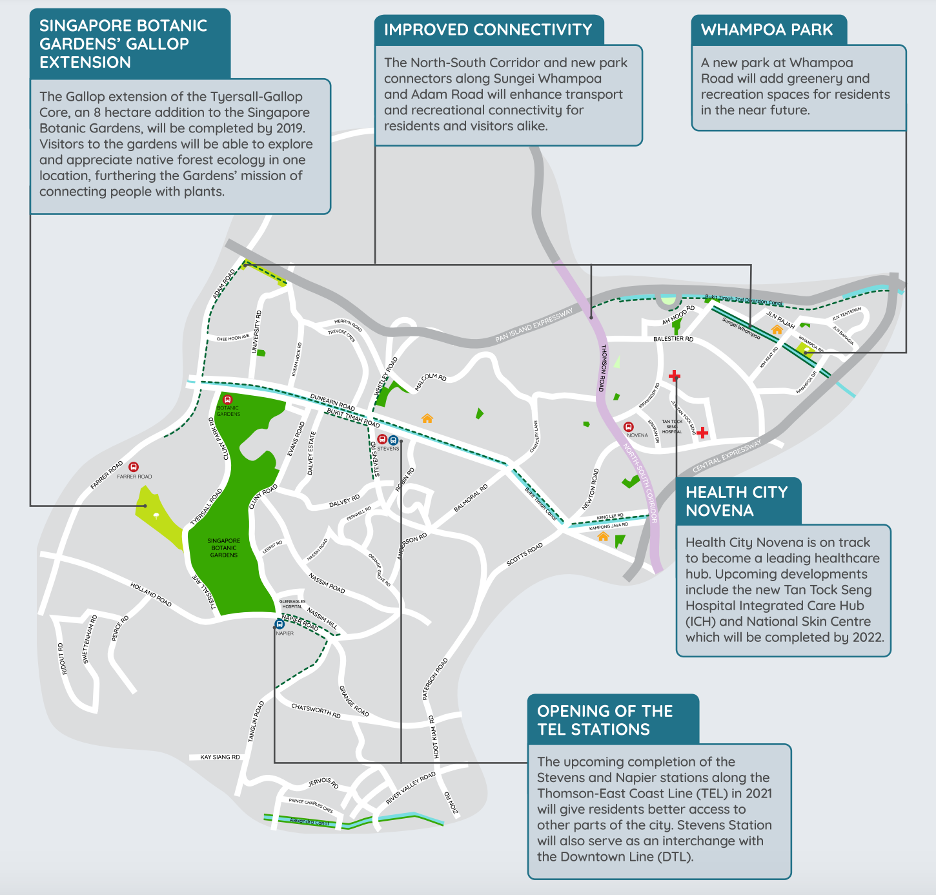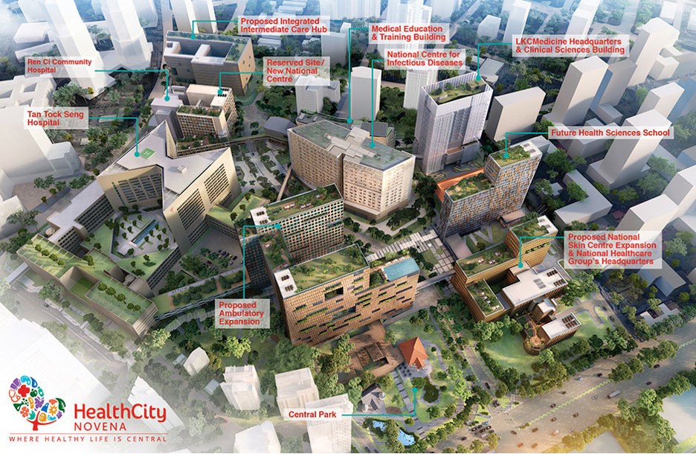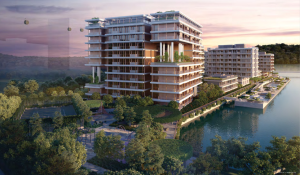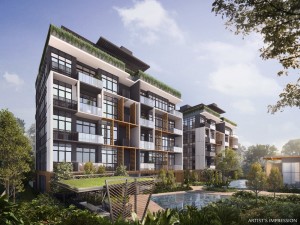The Reef at King’s Dock is a 429-unit, 99-year leasehold luxury condominium development by Mapletree and Keppel Land in District 4. The condo is located along Keppel Bay and features waterfront living and scenic sea views.
Project Name: Leedon Green
Developer: Asia Radiant Pte Ltd (Joint venture between Yanlord Land Group and MCL Land)
Project address: 26, 28, 30, 32, 34, 36, 38 Leedon Heights
Type: Condominium
No. of units: 638
No. of storey: 12
Tenure: Freehold
District: 10
Configuration:
49 X 1 bedroom (A1, A2) (474 to 603 sq ft)
96 X 1 bedroom + study (AS1, AS2, AS3) (538 to 689 sq ft)
74 X 2 bedroom (1 bathroom) (B1, B2) (614 to 786 sq ft)
200 X 2 bedroom (2 bathrooms) (B3, B4, B5) (700 to 840 sq ft)
46 X 2 bedroom + study (BS1) (818 to 926 sq ft)
33 X 3 bedroom (C1) (958 to 990 sq ft)
45 X 3 bedroom premium (C2) (1,044 to 1,163 sq ft)
34 X 3 bedroom exclusive (with private lift) (C3) (1,356 to 1,604 sq ft)
56 X 4 bedroom exclusive (with private lift) (D1) (1,496 to 1,744 sq ft)
5 X 4 bedroom garden villa (E1, E2, E3, E4, E5) (2,400 to 2,680 sq ft)
Projected TOP: Q4 2023
Parking lots + handicap lots: 517, including 7 handicap lots
Nearest MRT: Farrer Road MRT (Circle Line)
Plot Ratio: 1.6
Site Area: 316,711 sq ft
Project Details
Leedon Green is a 638-unit freehold condominium developed by Asia Radiant Pte Ltd in District 10.
Located along Leedon Heights, within the good class bungalow (GCB) enclave, Leedon Green is a rare development in District 10 with freehold status. Leedon Green brings the perfect blend of accessibility and exclusivity for an elevated resort living experience.
To replicate a luxury resort experience, Leedon Green emphasises on creating an odyssey of open and private spaces for residents. For example, the development offers an abundance of outdoor spaces for its facilities, which include four swimming pools, a tranquil treetop walk and water lounge.
The developer also made it a point to create generous inter-residence spacing between the blocks similar to a high-end resort with pockets of dedicated facility spaces (e.g. themed pavilions) for residents to enjoy.
All of these are made possible because Leedon Green will sit on one of the biggest pieces of land in the GCB enclave with a low plot ratio of 1.6.
Apart from its resort-like facilities and design, Leedon Green also features a garden oasis concept. There’s plenty of lush greenery within the development and the developer has also ingeniously used the terrain landscaping of Leedon Green to create a terracing effect throughout the development.
The natural landscape of Leedon Green and the developer’s design philosophy brings out the distinctive landscaping to make Leedon Green one of the unique homes in the area.
The unique design of Leedon Green is also matched with a smart home design to combine beauty with functionality. Each home in Leedon Green will be fitted with smart devices like pan-tilt camera, biometric digital lock and smart aircon controls. There are also smart guest services like visitor QR code access and video call functionality to receive your visiting guests. Selected units also come with a smart mirror that lets you enjoy seamless connectivity within your own home.
Leedon Green: Developer
Leedon Green is a joint development between Yanlord Land and MCL Land through their joint venture, i.e. Asia Radiant Pte Ltd.
Yanlord Land is a Chinese real estate developer that focuses on developing high-end fully fitted residential, commercial and integrated projects in 16 key high-growth cities within the six major economic regions of China: Yangtze River Delta, Western China, Bohai Rim, Southern China, Hainan, and Central China. Leedon Green will be the developer’s first foray in the Singapore real estate market.
On the other hand, MCL Land is a reputable residential developer with years of experience delivering residential projects in Singapore. As a premier property developer, MCL Land constantly innovates in its pursuit for excellence. Over the past 50 years, MCL Land has been establishing its legacy of building quality homes through notable developments such as Parc Esta, Sol Acres, Hallmark Residences and Palms @ Sixth avenue. MCL Land is a wholly-owned subsidiary of Hongkong Land.
Leedon Green 1-bedroom + study (Type AS1c, 538 sq ft) review
As you enter the 1-bedroom + study, this is the view that you will be greeted with from the open kitchen. The kitchen comes with branded provisions such as Ernestomeda kitchen cabinets and V-Zug appliances. Apart from the quality built-in kitchen appliances, the developer’s design consideration for the kitchen wall and countertop tiles also stood out.
The kitchen backsplash and countertop are made from large-format tiles from Italy, which is an exclusive porcelain material that is heat-resistant, scratch-resistant, and non-porous. As such, not only is it pleasing to the eye, but it’s also easy to clean and not susceptible to stains, making it ideal for kitchen use.
The kitchen top, just above the sink area is also made up from large-format tiles and serves as a functional space for items as well as an optional breakfast counter.
The living room comes with an elongated design. In the show flat, the developer placed a 4-seater long sofa in the living room and paired it with a small dining table. This is ideal for small families.
Meanwhile, another interesting (but thoughtful) design decision by the developer is to keep the air-conditioning units ducted in the living room and master bedroom.
Ducted air-conditioners are quieter compared to the typical fan coil unit (FCU). Additionally, they are much better at regulating an even temperature within the home.
Lastly, they also look better from a visual perspective, since it’s pretty much integrated with the décor for a cleaner look.
The balcony area comes with a glass panel-ed railing and a built-in hand rest, so you can enjoy the views of the surrounding from your balcony.
Besides the glass panel design and built-in hand rest, some units also come with treated walls. This design touch makes the balcony visually look like a seamless extension of the living area.
The master bedroom comes with a full height window and a built-in wardrobe. The built-in wardrobe is designed to be both aesthetically pleasing and functional.
Apart from offering space for your clothes, the built-in wardrobe also comes with a full-length mirror at the side of the wardrobe, which you can use to groom yourself without the need of a vanity table.
Another added benefit of the wardrobe design is that it comes fitted with built-in lighting and dehumidifier which help to prevent your clothes from smelling musty.
The 1-bedroom + study unit also comes with a spacious study area right beside the living room, which can double up as a workspace when you work from home.
Meanwhile, the bathroom comes with the premium design fittings and touches from Antonio Lupi and Hansgrohe and a unique, 3D design feature wall.
Leedon Green 2-bedroom + study (Type BS1, 818 sq ft) review
Like the 1-bedroom + study unit, the 2-bedroom + study unit features the same design and layout, albeit with bigger kitchen and living room space.
Note that the kitchen also comes installed with large-format tiles on its backsplash and countertop.
The study area is next to the living room, and both are connected to the balcony, which extends the available living space.
In the show flat, the developer also added a display shelf wall between the study area and the living room as a smart way to segregate space.
You also have the option of sticking with the built-in wall in the original floor plan, this way, you can then convert the study into another room by adding a door.
The master bedroom is large enough to fit a king-sized bed with extra walking room to spare, with the same wardrobe and bathroom design as the 1-bedroom + study units. The wardrobe comes with a reflective finish, which gives an extra luxurious vibe.
The second bedroom is also well-sized and allows you to fit a king-sized bed if needed. The room also comes fitted with a wall-to-ceiling window that helps to brighten the room with natural light.
Leedon Green 3-bedroom exclusive (Type C3, 1,356 sq ft) review
The 3-bedroom premium unit comes with private lift access with your own lobby area. The lobby area is included with built-in cupboards that provide additional storage space.
Like most units with private lift access, you have exclusive access to your own floor and unit, so you don’t have to share the lift lobby with everyone else.
Anyway, back to the home. From the lobby area, you’ll face the living room and the balcony. Your right leads to the bedrooms, while the left leads to the wet and dry kitchen (yes, two kitchens!), and utility yard.
The tabletop, cabinets and kitchen counter in the dry kitchen combine to give the kitchen a timeless appeal, thanks to the sophisticated, large-format tiles and kitchen cabinets by Ernestomeda.
Unlike the other units above, the dry kitchen is fitted with a built-in wine chiller and an additional fridge. Additionally, the dry kitchen also comes with a smart mirror on the reflective wall between the dry and wet kitchen.
The smart mirror lets you connect with your favourite cooking tutorial on YouTube as you whip up your next family meal. It also lets you connect with your friends to enjoy a baking session together.

The wet kitchen comes fitted with a gas stove and an additional fridge for you to store the cooking ingredients. Last but not least, there’s plenty of walking and storage space for better kitchen efficiency.
Behind the dry kitchen is a utility room where you have your washer and dryer neatly concealed in a cabinet (note that the cabinet is not provided). The utility room is also linked to an emergency exit, for when the lift breaks down.
The first bedroom is linked to the balcony area. This is a unique layout that lets you extend the first bedroom where you can access the balcony from the first bedroom through the aluminum glass door.
To make the unit more exclusive, the bathroom is designed differently from the previous units; the feature wall comes with more natural finishes while the built-in cabinet comes with a reflective finish.
Like all the other units, all the sanitary wares and fittings are from Antonio Lupi and upgraded fittings from AXOR, a premium line from Hansgrohe.
The same design and finishes are also present in the master bathroom. The master bedroom bathroom not only comes with two shower areas (bathtub and shower), but also comes with two basin areas (he and she basins).
The master bedroom comes with a generous size that ensures plenty of walking space. There is a walk-in wardrobe right before you enter the master bathroom. Similarly, the master bedroom wardrobes come with built-in lighting and dehumidifier to keep your clothes smelling fresh.
Note that only the master bedroom and living room are fitted with ducted aircon units. The rest of the rooms are fitted with FCUs.
Leedon Green 4-bedroom exclusive (Type D1, 1,496 sq ft) review
In terms of layout and design, the 4-bedroom exclusive unit is very similar to the 3-bedroom exclusive unit –you have your own private lift access and a lobby area.
The balcony for the 4-bedroom exclusive unit is also extended and linked to one of the bedrooms in the 4-bedroom exclusive unit.
Likewise, the 4-bedroom exclusive unit also has two kitchens (dry and wet) with a link to the utility room and backdoor after the wet kitchen.
Apart from size, the other difference between the 4-bedroom exclusive and 3-bedroom exclusive unit is the additional bedroom.
In the show flat, the developer designed the additional bedroom to be a study that is connected to the master bedroom. This is an inspiration to utilise the additional bedroom for families that don’t require an additional room. For those who are planning to replicate this design, do note that the developer replaced the original wall with a movable sliding door between the master bedroom and the additional bedroom.
Leedon Green: Fittings and furnishings
Every unit comes fitted with branded kitchen appliances and bathroom fittings. Each home is fitted with high-quality and durable furnishings with precise detail to attention. The quality of top lifestyle brands will not only give your home luxurious vibes, but it is also designed to be functional and practical.
These include:
- Liebherr fridge
- V-ZUG kitchen appliances
- Ernestomeda kitchen
- Antonio Lupi sanitary wares
- Axor, Hansgrohe fittings
Leedon Green: Site plan
Leedon Green is situated in between Farrer Road and Leedon Heights, tucked away in District 10 near the GCB enclave. It also shares the same address (Leedon Heights) as the neighbouring GCBs.
According to the site map, the blocks within Leedon Heights are nicely spaced out with good spacing between each other. Some of the units are inward facing with a pool view facing one of the three swimming pools in Leedon Green. The rest of the units are outward, either facing Farrer Road, Holland Road or Leedon Heights.
Leedon Green: Facilities
- Feature Courtyard
- Lawn
- Tree Top Walk
- Forest BBQ Pavilion
- Entrance Lobby Pavilion
- Grand Dining Room
- Gymnasium & Studio
- Spa Pavilion
- Pool Deck
- Grand Pool
- Lantern Terrace
- Play Pool Deck
- Play Pool
- Play Pool Lawn
- Majestic Tree BBQ Pavilion
- Pedestrian Side Gate
- Lap Pool
- Tranquility Pavilion
- Serenity Pavilion
- Sensory Walk
- Tennis Court
- Playground
- Aqua Fitness Pool
- Foot Reflexology
- Jacuzzi
- Water Lounge
- Sky Terrace Bar
- Family Cabana
Leedon Green: Estimated maintenance fees
|
Unit types |
Estimated monthly maintenance fees |
|
1 bedroom (A1, A2) |
$240 |
|
1 bedroom + study (AS1, AS2, AS3) |
$240 to $288 |
|
2 bedroom (1 bathroom) (B1, B2) |
$288 |
|
2 bedroom (2 bathrooms) (B3, B4, B5) |
$288 |
|
2 bedroom + study (BS1) |
$288 |
|
3 bedroom (C1) |
$288 |
|
3 bedroom premium (C2) |
$288 |
|
3 bedroom exclusive (with private lift) (C3) |
$336 |
|
4 bedroom exclusive (with private lift) (D1) |
$336 |
|
4 bedroom garden villa (E1, E2, E3, E4, E5) |
$384 to $432 |
Location
Leedon Green is one of the few condo developments in the exclusive District 10. Right next to Leedon Green is the Bukit Timah GCB area that is one of the most highly sought-after areas in Singapore. Right across Farrer Road, residents of Leedon Green can find the Singapore Botanic Garden, which was inscribed into the United Nations UNESCO World Heritage Site in 2015.
Leedon Green’s location in the exclusive District 10 makes it one of the few condos in Singapore with direct access to prestigious schools. The cluster of prestigious schools around Leedon Green includes big names like Nanyang Primary School, Raffles Girls’ Primary School, Nanyang Girls’ High, Anglo-Chinese, Methodist Girls’ School, Hwa Chong Institution, and National Junior College.
In particular, one of the blocks of Leedon Green (block 26) is within 1 km of Nanyang Primary School. The rest are between 1-2 km from Nanyang Primary School.
For food options, Leedon Green is also a short distance away (1.5 km) from Holland Village where you can find a trove of al fresco dining cafes, restaurants and popular lifestyle outlets. Diagonally across the road, residents who want to live it up can also dine at the food paradise Dempsey Hill. There are also affordable dining options around Leedon Green with both Empress Road Market & Food Centre and Holland Village Market & Food Centre within walking distance from Leedon Green.
Apart from its close proximity to dining and leisure options, Leedon Green offers convenience for those working in the nearby One-North business park. If you are working in the biomedical sciences, info-communication technology (ICT) or media sectors, you will appreciate living in the vicinity of One-North.
Leedon Green: Accessibility
The nearest MRT station from Leedon Green is Farrer Road MRT on the Circle Line (CCL), which is about a 10-minute (800m) walk away according to Google Maps. To reach Raffles Place in the CBD, you’ll need to transit at Buona Vista MRT interchange and make your way to Raffles Place MRT via the East-West Line (EWL).
All in all, it’s about nine stations away from Farrer Road MRT (about 33 mins).
There’s also the bus option for Leedon Green residents that are heading to the CBD, according to Moovit. Both buses 75 and 174 will take you from Farrer Road to the CBD within 45 minutes, which is about the same time as the train option. Residents won’t have to worry about wet weather either as the walkway from the side gate to the bus stops opposite is sheltered.
For those who drive, you have three routes to select from for your daily commute to the CBD. You can travel via Holland Road, Dunearn Road or Ayer Rajah Expressway (AYE). All three routes will take you to CBD within 20 minutes on a good traffic day.
Leedon Green: Nearby shopping malls
- Raffles Holland V Mall (1.0 km)
- Holland Road Shopping Centre (1.1 km)
- Holland Piazza (1.1 km)
- Kings Arcade Shopping Centre (1.4 km)
- Coronation Shopping Plaza (1.4 km)
- Dempsey Hill (1.4 km)
- The Star Vista (1.7 km)
Leedon Green: Nearby hawker centres
- Empress Road Market & Food Centre (0.5 km)
- Holland Village Market & Food Centre (1.1 km)
- Holland Drive Market & Food Centre (1.4 km)
Leedon Green: Nearby supermarket
- Cold Storage Holland Village (0.9 km)
- Fairprice @ Holland Drive (1.2 km)
- Sheng Siong @ Tanglin Halt (1.4 km)
- Giant Express @ Ghim Moh Road (1.7 km)
- Sheng Siong @ Ghim Moh Link (1.9 km)
- Cold Storage @ Guthrie House (2.0 km)
Leedon Green: Nearby schools (within 2km radius)
- Anglo-Chinese International (0.9 km)
- Nanyang Primary School (1.0 km)
- St Margaret’s Secondary School (1.1 km)
- Hwa Chong International (1.6 km)
- New Town Primary School (1.6 km)
- National Junior College (1.8 km)
- National Junior College (1.8 km)
- Raffles Girls’ Primary School (1.8 km)
- Nanyang Girls High School (1.8 km)
Leedon Green: Nearby amenities
- Holland Village Park (0.8 km)
- Commonwealth Square (0.8 km)
- Coronation Park (1.1 km)
- Duchess Park (1.2 km)
- Singapore Botanic Gardens (1.4 km)
- Bougainvillea Park (1.6 km)
- Shelford Road Park (1.7 km)
- Concord International Hospital (1.9 km)
- Gleneagles Hospital (2.1 km)
- National University Hospital (3.0 km)
Considering getting a luxury condo unit at Leedon Green? Check out the available units for sale at Leedon Green on PropertyGuru.
Analysis
Leedon Green: Price
Leedon Green sits on the site that was previously occupied by Tulip Garden. The plot of land was bought by Asia Radiant Pte Ltd through an en bloc sale for $907 million in 2018. This translates to a cost price of $1,790 psf per plot ratio.
Leedon Green is currently selling at around $2,600 to $2,700 psf on average. For interested buyers, you might want to take note that Leedon Green is having a Star Buy promotion till 8th November 2020. As part of the Star Buy promotion, selected units of Leedon Green will be sold at a discounted rate of $2,400 to $2,500 psf. That’s 5% to 10% off the current selling price of Leedon Green units.
|
Unit Types |
Price Range |
Star Buy Promo Price Range* |
|
1 bedroom (A1, A2) |
$1,354,400 onwards |
$1,225,000 onwards |
|
1 bedroom + study (AS1, AS2, AS3) |
$1,510,700 onwards |
$1,460,800 onwards |
|
2 bedroom (1 bathroom) (B1, B2) |
$1,707,100 onwards |
$1,581,000 onwards |
|
2 bedroom (2 bathrooms) (B3, B4, B5) |
||
|
2 bedroom + study (BS1) |
$2,139,800 onwards |
$2,038,000 onwards |
|
3 bedroom (C1) |
$2,489,400 onwards |
$2,341,600 onwards |
|
3 bedroom premium (C2) |
$2,750,100 onwards |
$2,668,000 onwards |
|
3 bedroom exclusive (with private lift) (C3) |
$3,547,900 onwards |
– |
|
4 bedroom exclusive (with private lift) (D1) |
$3,910,000 onwards |
– |
|
4 bedroom garden villa (E1, E2, E3, E4, E5) |
$6,018,000 onwards |
– |
*Note: Only valid till 8 November 2020
Compared to the recent new launches around Leedon Green like One Holland Village and Van Holland, Leedon Green offers a reasonable entry price point into the desirable District 10.
For a luxurious condo development of Leedon Green’s stature with a sought-after address and high-end facilities, it is a price homebuyers would be able to justify.
|
Condos near Leedon Green |
Average PSF price in the last 12 months |
|
One Holland Village |
$2,861 |
|
Van Holland |
$2,570 to $3,045 |
|
Hyll on Holland |
$2,683 |
|
Leedon Residence |
$2,158 to $2,346 |
|
Parvis |
$2,024 to $2,040 |
|
Loft @ Holland |
$1,878 |
|
The Siena |
$1,765 |
|
The Cornwall |
$1,760 |
|
The Levelz |
$1,655 |
|
Leedon 2 |
$1,596 to $1,804 |
|
Sommerville Park |
$1,492 to $1,842 |
|
Holland Peak |
$1,486 |
|
Gallop Gables |
$1,389 |
Source: PropertyGuru
Leedon Green: Tanglin (District 10) URA Master Plan
Tanglin is a well-established housing area at the fringe of the city centre with easily accessible shops, healthcare, school, community facilities and green spaces. Commercial estates and business parks are also nearby the town.
According to the 2019 URA Master Plan, there are a few developments in Tanglin to watch for potential buyers of Leedon Green.
The first of which is the opening of new MRT stations on the Thomson-East Coast Line (TEL) in 2021. The addition of Stevens MRT interchange and Napier MRT stations on the TEL will give Leedon Green residents greater access to other parts of Singapore via the TEL and Downtown Line (DTL).
Another interesting development to keep an eye on is the North-South Corridor (NSC) and new park connectors. These will be along Sungei Whampoa and Adam Road, which will enhance connectivity for transport and recreational activities for residents of Leedon Green.
Last but not least, Health City Novena. Set to be completed by 2030. the 17-hectare integrated hub will combine Tan Tock Seng Hospital, Mount Elizabeth Novena, Novena Medical Centre, the National Skin Centre as well as a host of other healthcare-related facilities to create a healthcare ecosystem.
It will also house research and educational infrastructures, a community hospital, as well as commercial, leisure and public spaces.
As Singapore’s largest healthcare complex, Health City Novena will anchor the Regional Health System (RHS) for the central region.
As such, healthcare professionals who flock to the area for jobs, will likely rent in the nearby area too. If you’re buying as an investor, the potential for rental income is something that you might find interesting.
If you’re buying for own stay, then you’ll have easier access to the wide range of healthcare services available.
Read also: Verticus Project Review: A New Beacon in Balestier
Summary
Leedon Green offers a freehold condo to buyers who are looking for a place to call home in the coveted District 10. While it does come at a premium, the freehold feature of Leedon Green does offer the potential of a steadier value appreciation over time. It is no wonder why 74 out of the 200 launched units have been sold to date .
Besides its freehold feature, the location of Leedon Green also makes it a great condo to live, work and play with its connectivity to schools, CBD, business park and Singapore Botanic Garden. Plus, Leedon Green offers buyers a perfect resort-style haven on the exterior and an elegant and intimate space to live on the interior.
To find out more about Leedon Green, you can check out the available units for sale at Leedon Green on PropertyGuru, or visit the showflat along Farrer Road, which is open from 10am to 7pm daily.

