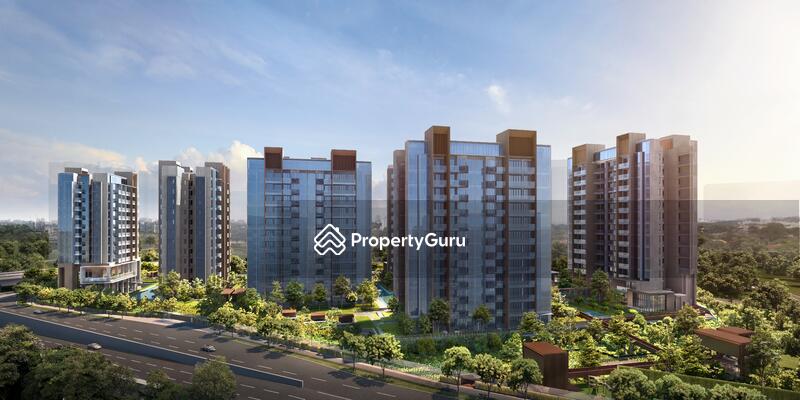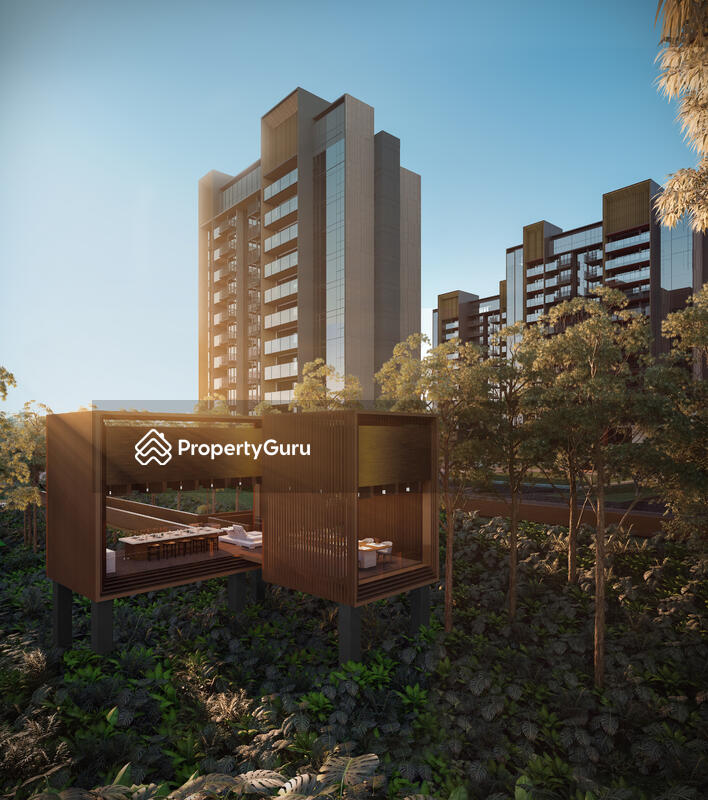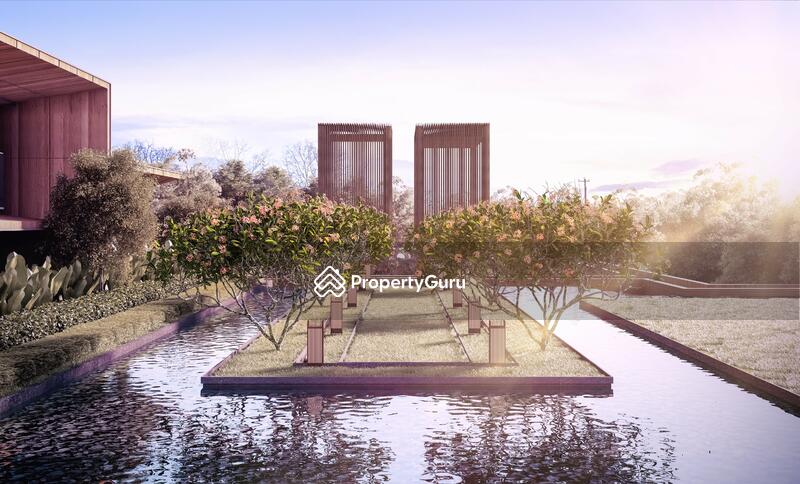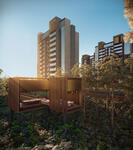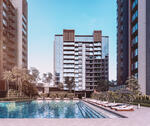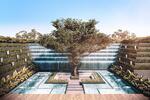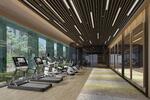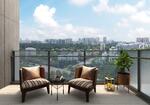Details
Project Name |
Leedon Green |
project type |
Condominium |
Developer |
MCL Land & Yanlord Land |
Tenure |
Freehold |
PSF |
S$ 2,502 - S$ 3,724 |
Completion Year |
2024 |
# of Floors |
12 |
Total Units |
638 |
Description
Leedon Green (former Tulip Gardens) is a freehold condominium located at the corner of Farrer and Holland Road in District 10. The residence is jointly developed by Yanlord Land Group and MCL Land. Yanlord Land Group is one of the most reputable property developers in China while MCL Land is a leading private residential developer in Singapore with over 50 years of experience in the real estate segments within Singapore and Malaysia.
Leedon Green - Unique Selling Points
The exterior forms and landscaping at Leedon Green is inspired from terrace landforms in nature, aiing to create a timeless style of undulating terrain, cascading waterfalls and lush greenery blended with organic materials. Residents can relax in a full suite of facilities and a pool for every dip ranging from the 50-meter lap pool, dip pool pods, sky decks and jacuzzi with a full suite concierge creating a forever-vacation feeling. Moreover, the well-situated Leedon Green covers prime residential districts in the Central area, for example residents who appreciate trendy nightlife will appreciate the proximity to Holland Village and Dempsey Hill. The residence is a strategic place of stay for those working in the biotechnology field as they can enjoy easy access to work with the Biopolis and Fusionopolis just around the corner. In addition, the location is surrounded by a wide range of options of shopping, banks, dining and supermarkets as well as lifestyle amenities. Overall accessibility is seamless, making the residence an attractive option to house seekers.
Leedon Green – Accessibility
Located in the prime central area, residents are surrounded by different travel options. Residents can enjoy excellent connectivity in Farrer Road with Farrer Road MRT station just a short distance walk away. Holland Village MRT station on the Circle Line is just a few minutes away while Commonwealth station on the East-West line and Botanic Gardens station on the Downtown Line are easily accessible by bus. Orchard Road and the Central Business District are just minutes’ drive past the Botanic Gardens and Dempsey Hill.
Leedon Green - Amenities
Dining near Leedon Green
- Empress Food Centre
Schools and Education Institute near Leedon Green
- Nanyang Primary School
- Hwa Chong Institution
- Nanyang University of Singapore
- Henry Park Primary School
- Margaret’s Secondary School
- National Junior College
- Lee Kuan Yew School of Public Policy
Clinics and Hospitals near Leedon Green
- Ridgewood Medical Clinic
- HealthLink Family Clinic & Surgery
- OneDoctors Family Clinic
Shopping Malls and Shops near Leedon Green
- Holland Village Shopping Centre
Leedon Green - Project information
Leedon Green comprises of 638 units in total, spanning across 7 residential blocks of 12 storey each. There is a wide range of unit types from 1 bedroom to 4 bedrooms. Leedon Green offers a premium living experience with each apartment unit having imported furnishing and fittings to reduce the hassle of moving into a new home.
- Project Name: Leedon Green
- Type: Condominium
- District: 10
- Configuration: 638 residential units
- Site area: 316,708 square feet
Unit types for Leedon Green:
- 1 room (474 square feet)
- 1 room sky unit (603 – 689 square feet)
- 1+1 room (538 – 581 square feet)
- 2 rooms (614 – 872 square feet)
- 2 rooms sky unit (753 – 926 square feet)
- 2+1 rooms (818 square feet)
- 3 rooms (958 – 1,485 square feet)
- 3 rooms premium (1,044 – 1,163 square feet)
- 3 rooms sky unit (1,604 square feet)
- 4 rooms (1,496 – 2,680 square feet)
- 4 rooms sky unit (1,744 square feet)
Leedon Green - Nearby Projects
The following developments are in the same neighbourhood as Leedon Green:
- Boulevard 88
- d'Leedon (Former Farrer Court)
- Nouvel 18
- Royalgreen
- 3 Orchard By-The-Park
- Fourth Avenue Residences
Facilities & Amenities
Facilities
- Barbeque Area
- Basement car park
- Car Park
- Children's Playground
- Clubhouse
- Drop Off Point
- Existing Bus Stop
- Electrical Sub-Station
- Fun pool
- Gymnasium room
- Jacuzzi
- Lap pool
- Lift lobby
- Main entrance
- Multi-purpose hall
- Pavillion
- Pool Deck
- Playground
- 24 hours security
- Swimming pool
- Tennis courts
Buildings Details
| Building | # Floors | # Units |
|---|---|---|
| Building @ 32 Leedon Heights 266075 | 12 | 103 |
| Building @ 34 Leedon Heights 266076 | 12 | 81 |
| Building @ 36 Leedon Heights 266077 | 12 | 92 |
| Building @ 38 Leedon Heights 266078 | 12 | 95 |
| Building @ 26 Leedon Heights 266221 | 12 | 85 |
| Building @ 28 Leedon Heights 266222 | 12 | 90 |
| Building @ 30 Leedon Heights 266223 | 12 | 92 |
| Building @ 1 Farrer Road 268817 | N/A | N/A |
| Building @ 3 Farrer Road 268818 | N/A | N/A |
| Building @ 7 Farrer Road 268819 | N/A | N/A |
| Building @ 9 Farrer Road 268821 | N/A | N/A |
| Building @ 11 Farrer Road 268823 | N/A | N/A |
Project Review
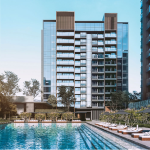
Leedon Green Project Review: Live Here if You Want Good Facilities and Poshy Units
Leedon Green is a 638-unit freehold condominium in District 10 and brings the perfect blend of accessibility and exclusivity for an elevated resort living experience.
Read Project Review