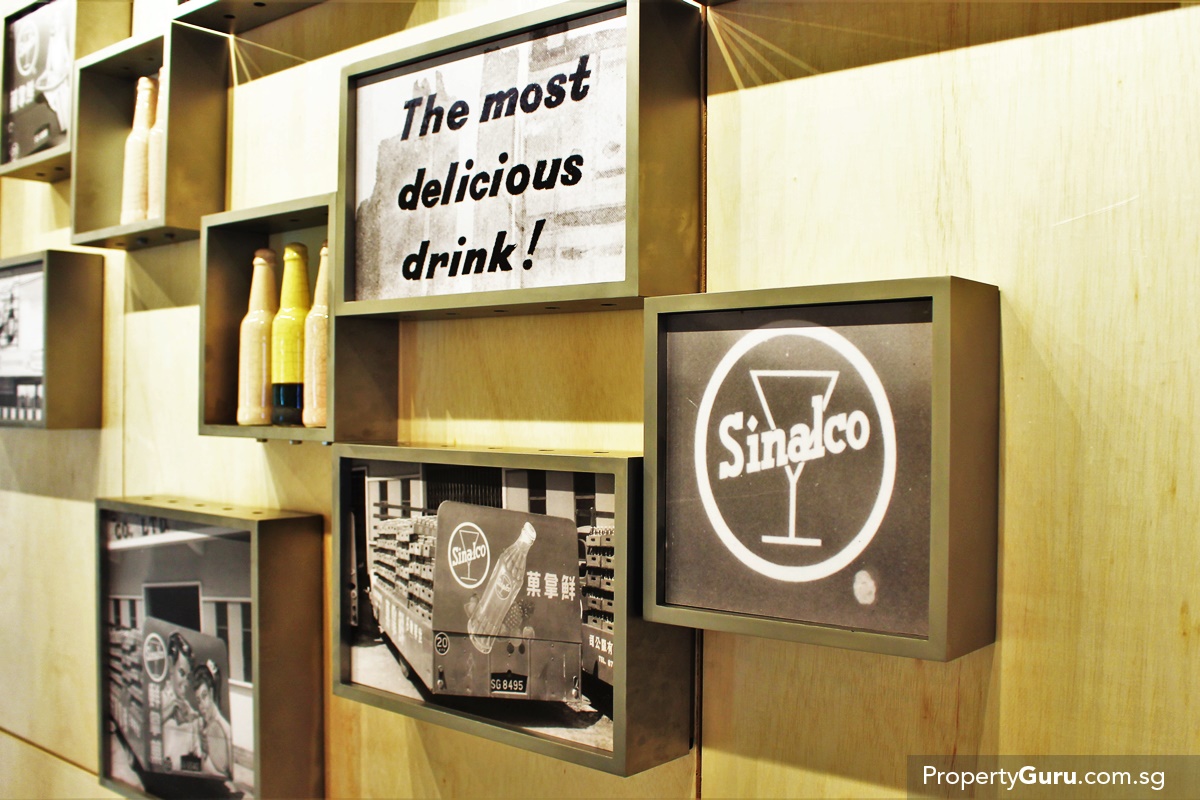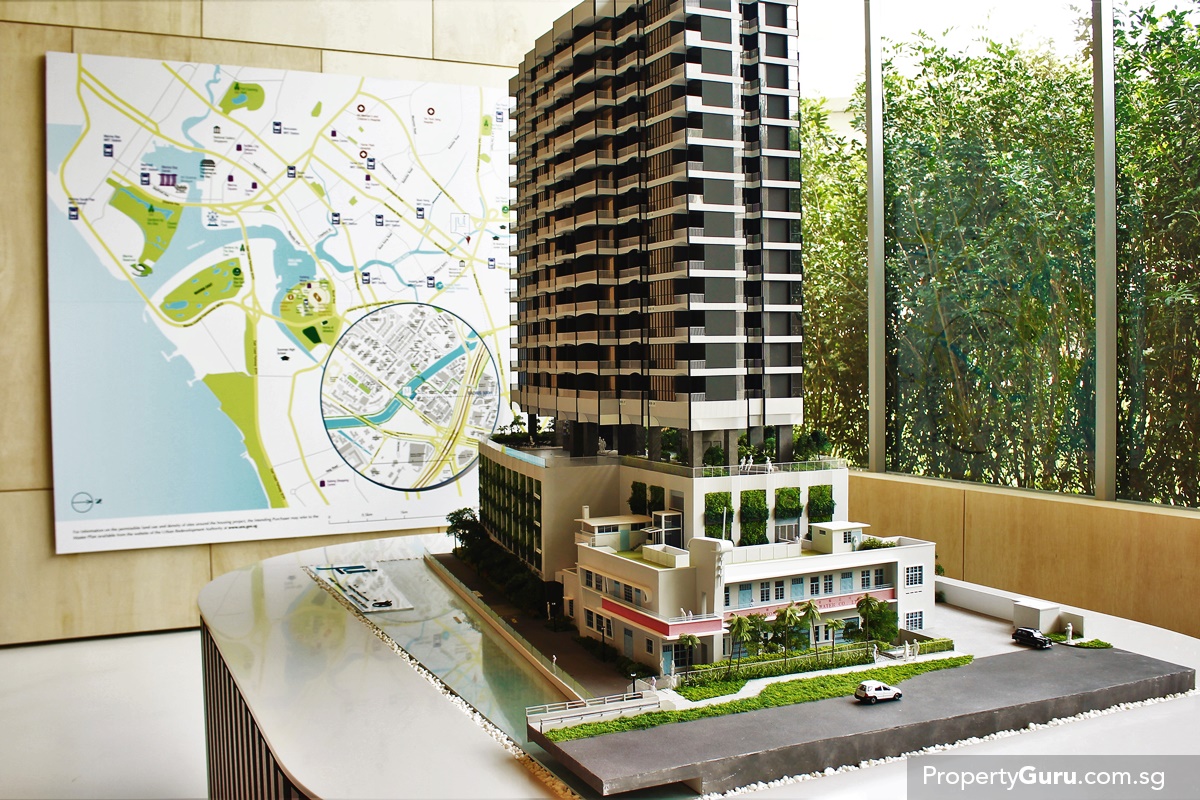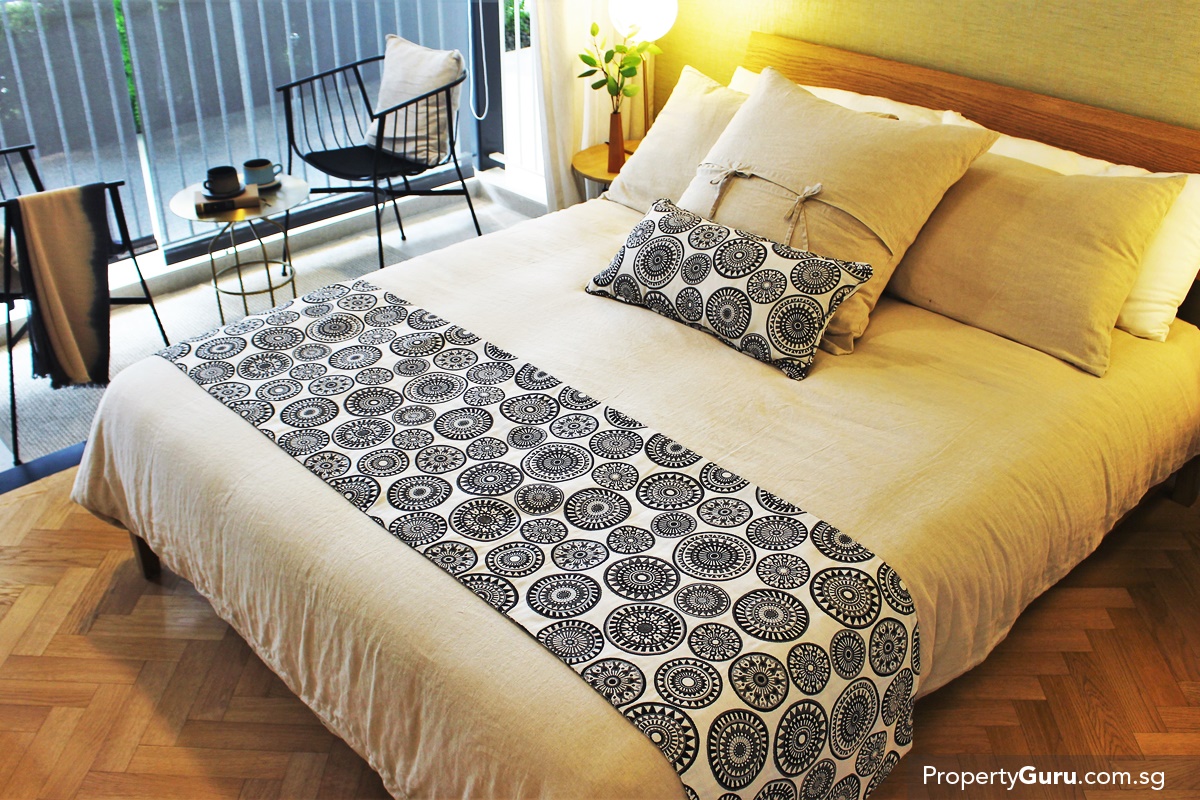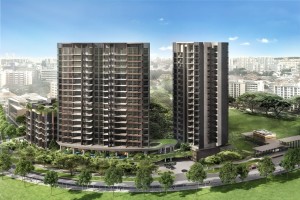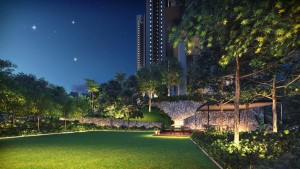Inspired by one of the brightest stars in the galaxy, The Antares aims to be the most brilliant gem located in the city fringe of District 14.
Project Name: Jui Residences
Address: 1177 Serangoon Road, Singapore 328231
Type: Condominium
Site area: approx. 31,705 sq ft.
Tenure: Freehold
District: 12
Configuration: 117 residential units
4 Storey multi-storey carpark + 1 and half Basement carpark
1st Storey drop off area with feature screen (L1)
5th Storey Facility Deck (L5)
18-Storey apartment unit (L6 – L18)
Unit types: 26, 1-room units (431 sq ft.)
39, 2-room units (657 – 710 sq ft.)
52, 3-room units (883 – 1,001 sq ft.)
Expected TOP: June 2022
Project Details
Looking to buy a unit at Jui Residences? Check out our condo listings here.
Jui Residences, developed by Tiara Land Pte. Ltd (a subsidiary of SDB) is part condominium and part heritage site.
Developed on the former location of the National Aerated Water (NAW) building, where soft drinks like RC Cola, Sinalco and Kickapoo Joy Juice were bottled, SDB is integrating the bottle factory with a modern condominium overlooking the Kallang River.
At just 117 units, Jui Residences is a relatively small development. This is beneficial to the residents who won’t have to share much of the space with others, and the environment, which is a huge part of Jui’s overall efforts to produce something aesthetic and respectful.
The NAW building will eventually be converted into commercial space, thus adding a layer of convenience on top of its historical relevance. As an added flourish, the original petrol pump will remain on site as a display piece. This in turn, makes Jui Residences a sort of freehold mixed development.
Additionally, from the 24m infinity lap pool, residents get a grand view of the area around the Kallang River. This view of the water is married to park connector below and next to Jui Residences, adjacent to the river.
The connector is linked with the Bishan-Ang Mo Kip Park to Gardens by the Bay giving residents a much-needed reprieve from the chaos of traffic.
Residents can cycle, jog or take a leisurely walk through this vibrant community space while the Kallang River flows alongside. When the Kallang River gentrification is complete, and the area fully converted into a residential, lifestyle hub, Jui Residences will benefit.
Furthermore, the development is close to the PIE, CTE and Serangoon Road, connecting residents to Marina Bay, CBD, Orchard Road and other parts of Singapore. The freehold development is not just good-looking and environmentally-friendly, but convenient and accessible as well.
As part of its’ minimalist approach, Jui Residences’ showunit exemplifies post-modern fusion with traditional design.
3-room Type C4 (1,001 sq ft.)
Upon entry, you’ll see the kitchen on the left. Fairly typical placement, however not only is the kitchen enclosed, its mosaic tiled walls are an attention-grabber.
Reminiscent of a time dating from the 80s and before, this olden style adds a considerable amount of depth to an already spacious and beautifully done home at Jui Residences.
The wall and floor tiles are porcelain, but the design was specifically chosen to mimic the mosaic feel of yesteryear. The kitchen is big and spacious with aluminium swing doors to close.
Aside from the mosaic, the kitchen is also unique in that its’ layout is L-shaped with two entrances/exits; one accessible from the entrance of the home, and the other from the balcony. This gives the resident more flexibility in how they cook; close the door and balcony and you’ll still have ventilation.
Overall, the unit is roomy. There’s an unusual amount of space, even for a 3-room unit.
Much of this is owed to a fantastic layout that shows SDB didn’t cut any corners both literally and figuratively in delivering a home that is both appealing to modern tastes while offering (to an extent) the breadth of living space we’ve gradually lost in the past decade.
The bright and airy atmosphere plays a huge role in giving the space its’ wideness. At the same time, the balcony makes things a little cosier by providing just enough room to install a vertical garden and a few bar stools and counter for some al fresco dining.
As the balcony is also protected from the elements, residents needn’t worry about their furniture. After all, most people tend to buy outdoor furniture for the balcony anyway.
The bathrooms are similarly designed in that traditional aesthetic, like the kitchen. However, the white tiles make the bathroom look bigger and more importantly, clean.
Both bathrooms are similar, to keep up with the main style established with the kitchen. As for the bedrooms, the common ones can take a queen-size bed while a king-size bed can fit into the master bedroom. The master bedroom also has a balcony, albeit one that’s smaller than in the living area.
This is a good thing as it maintains the intimacy of the master bedroom without sacrificing the space. The balcony becomes a nice extension to relax in after a long day’s work where the resident can gaze out into the Kallang River and have a few drinks before bedtime.
The bedroom is lined with engineered wood flooring, same with the common bedrooms. Its criss-cross pattern adds a subtle layer of dynamism while making the bedroom feel longer.
Overall, it’s a strong showing for Jui Residences, especially considering it’s going up against fantastic developments like Oxley’s Mayfair Gardens and Tripartite’s The Jovell.
SDB’s Jui Residences competes on that high level while delivering something a little different and unique compared to the others. Even its’ façade is different.
Designed to follow the shape of waves, the arches give the Jui’s façade an arresting, organic look. It’s a small thing, but every little bit to differentiate one’s self in a crowded market helps.
Jui Residence is not the last project of 2018, but if it were, it’d be a great way to close the year out.
As a freehold project, Jui Residences is competitively priced among its leasehold familiars. Also, as it is the only freehold new launch in the vicinity, there’s strong capital growth buyers of Jui Residences can expect to make, without being burdened by the time and restrictions imposed by a leasehold property.
Its’ showflat is located next to Nex Shopping Mall and is now open for viewing. Check it out, especially it’s built-in museum for the NAW building.
Location
Looking to buy a unit at Jui Residences? Check out our condo listings here.
Ingress and egress isn’t going to be a problem for Jui Residences when Serangoon Road is right at the door step. Buffered by the NAW building, SDB will be beautifying that section and leveling the ground to ensure that there is ample space for cars to move into the car park, as well as safe pedestrian walking.
Traffic noises also have another buffer; the Kallang River. With the upcoming redevelopment works, this communal area of Jui Residences is going to be part of a greater, green lifestyle space. Aside from this, Jui Residences is surrounded by many other things, especially schools.
Residents can get to schools like St. Andrew’s Secondary and Junior College near Potong Pasir while Bendemeer Primary and Secondary are along Serangoon Road and St Wilfred Road respectively.
There are many eateries near Potong Pasir MRT station which is less than a 10-minute drive north of Jui Residences, but one needn’t travel there since a few minutes’ walk away are a row of shophouses and hawker centres.
It’s a vibrant, connected and easily accessible area. That Jui Residences is a freehold development here makes it a somewhat rare chance at securing a home in a zone that’s expected to see significant returns in the coming years.
Analysis
To date (27th Sept 2018), Jui Residences has sold about 25% of its units (approximately 29 units) at a median of SGD1,700 psf.
Summary
It’s been difficult keeping up with the new launches of 2018 because they’re coming hard and fast. What’s more intriguing is how developers have managed to install some uniqueness to their projects.
SDB’s Jui Residences with its’ NAW building heritage site is the latest project on the block but it’s already making a splash thanks to its great architecture, amazing location and the fact that it’s a freehold development.
Do yourself a favor, and visit the showflat!

