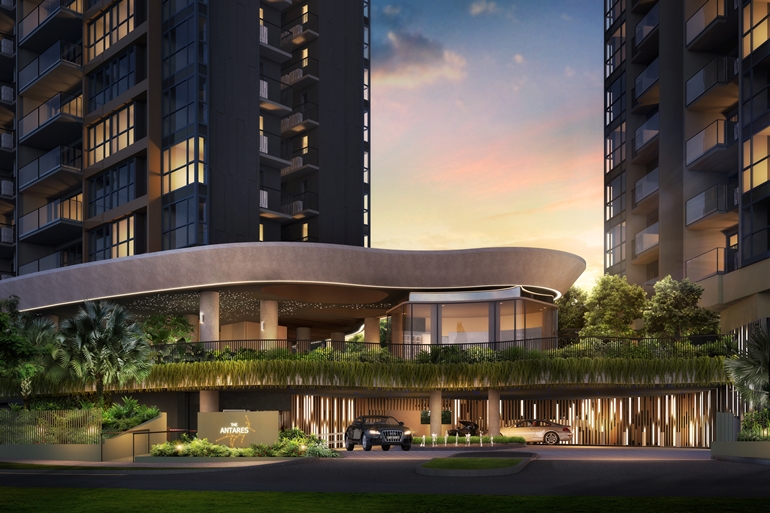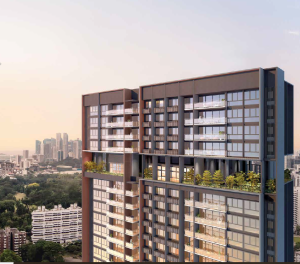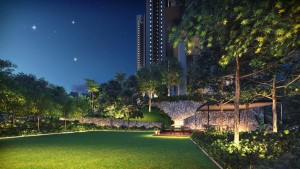The Atelier is an upcoming 120-unit freehold luxury apartment in District 9, located within touching distance to the Newton MRT station as well as several reputable schools.
By Kareen Chan
Project Name: The Antares
Developer: FSKH Development (Hock Lian Seng Holdings, Keong Hong Holdings and TA Corporation
Address: 19, 21, 23, and 25 Mattar Road
Type: Apartment
Tenure: 99 years leasehold
District: 14
Configuration: Two, 5-storey blocks, one, 17-storey block, and one, 18-storey block. 265 units of residential units in total
Parking: Two levels of basement carpark consisting of:
212 carpark lots
3 handicap lots
68 bicycle lots
Facilities: Swimming pool and communal facilities, barbeque pits, kid’s pool, gym, reading place, hammock alcove, aqua massage jet, club house, tennis court, outdoor fitness zone
Unit types:
28 x 1 bedroom (452 to 603 sq ft)
7 x 1 Bedroom Penthouse (603 sq ft)
150 x 2 Bedroom (657 to 883 sq ft)
14 x 2 Bedroom Penthouse (818 to 883 sq ft)
47 x 3 Bedroom (883 to 1152 sq ft)
3 x 3 Bedroom Penthouse (1023 to 1367 sq ft)
15 x 4 Bedroom (1367 sq ft)
1 x 4 Bedroom Penthouse (1604 sq ft)
TOP: 30 Nov 2022 (Expected)
Site area: 6,230.2 sqm
Price: Prices start from $789,000 for a one-bedder, $1.125m for a two-bedder and $1.55m for a three-bedroom flexi unit.
Project Details
Inspired by one of the brightest stars in the galaxy, The Antares aims to be the most brilliant gem located in the city fringe of District 14.
And rightly so; It shines bright amongst the mature housing estates with its modern architecture, coupled with its close proximity to key employment sites such as Raffles Place, Tanjong Pagar, Downtown, Macpherson, as well as impending regional business hub Paya Lebar Central. The holistic amenities of the project makes it perfect for different lifestyle groups, including single professionals and young families.
The 99-year leasehold development sits on a 6,230 sq m site and houses 265 residential units consisting of one to four-bedroom apartments. Each design and variation has its own uniqueness, to ensure that the units are catered for residents with different space requirements.
Besides packing a good number of facilities, the designers also placed a lot of care and thought into the layout of amenities to maximise usable space.
For instance, the top floor consists of an outdoor grill and alfresco dining area that’s great for outdoor barbeques, parties, and big-group gatherings. Surrounded by an herb garden, there’s a quiet corner that serves as a private dining space and for small-group meetups. The top floor also houses the indoor lap pool and outdoor pools, as well as indoor fitness stations.
The developers also placed a lot of emphasis on utilising space to encourage a “community spirit” among its residents. For example, there’s a swing garden, and open lawns for yoga/cooking/gym classes to encourage communal living and interaction.
The Antares even went the extra mile to build a “smart community” to provide utmost convenience for residents. Residents can stay connected with the management with its app to ensure feedbacks and updates are communicated effectively.
Apart from that, the smart app also allows residents to book facilities and register their interest for various classes (yoga, cooking and gym). Also conveniently included is the in-house smart lockers, ensuring that the days of dealing with missed deliveries are over.
2 Bedder Penthouse (818 – 883 sq ft)
Walking into the cool-toned 2-bedder, the most striking feature is the 4.5m high ceiling, which is lofty enough for residents to maximise the space above, whether as a furniture deck, an extension of the living space, or even a movie room, among others.
The built comes with good-sized open kitchen with premium products, including a Borsch electric oven, and a washer-dryer combo and refrigerator by Electrolux.
The vastness of the study space allows residents to have the flexibility to utilise the space as they wish.
The bedroom is large enough to accommodate a queen-sized bed with comfortable space around it. The wardrobe is fitted with hidden dresser which provides room for skincare, belts and ties, without taking up too much space.
Last but not least, the unit comes with 2 good-sized-mosaicked bathrooms for couples needing their own shower space.
3 Bedders (883 – 1152 sq ft)
The layout is perfect for bigger families with children.
The warm-toned unit has a spacious living room, making it easy to have two distinct dining and sitting areas.
Meanwhile, the balcony is spacious enough to be made into an extension of the living space to host parties and gatherings.
Likewise, the closed-door kitchen is fitted with Borsch electric oven, Electrolux washer cum dryer and refrigerator. While the kitchen is not large, there is ample storage spaces and room to navigate around.
Both the master bedroom and common room are roomy enough to fit a king-sized bed without dwarfing the room.
Location
The Antares is located next to Mattar MRT station. The developers have also included a fully sheltered walkway from the project to the station. It’s also close to several major expressways (PIE and KPE), ensuring accessibility is fuss-free for its residents.
The development is close to the Bidadari Park, a popular spot for bird watchers, nature lovers, cyclists, and joggers. The nearby Pelton Park Connector also loops to the Bishan-Ang Mo Kio Park and Punggol Waterway Park.
Meanwhile, residents are spoilt for choices when it comes to great dining and shopping options. Paya Lebar Quarter, NEX Mall, FairPrice Shop and Giant Supermarket are all within close distance.
There are no shortages of food and eateries either with the likes of 79 Circuit Road Market Food Centre, Macpherson 89 Market & Food Centre, and other eateries near Upper Aljunied Road are nearby.
Parents with school-going children also have education institution options to choose from, such as Cedar Primary, Cedar Secondary, Geylang Methodist Primary and Secondary, Maris Stella High School, Kong Hwa Primary School and Nexus International (opens by Jan 2020) are just a stone-throw from the project.
Summary
The development is one of the rare private residential project within the city fringe area which offers residents a fuss-free lifestyle given its great connectivity to town, CBD and other key employability sites, alongside with great amenities within and outside the project.
On top of that, the developers packed the project with various amenities that are designed for different residents, including single professionals, young couples, and families.
There are different unit options available for potential buyers at different price points. The one-bedder starts from $789,000, while the two-bedder and three-bedroom flexi units are priced from $1.125m and $1.55m respectively.
The close proximity to various amenities and good schools also ensure the property will retain its value for investors looking for an investment home.
In particular, investors should consider the potential upside arising from Paya Lebar Central, which is earmarked for redevelopment into commercial hubs, alongside with hotel and retail projects.








