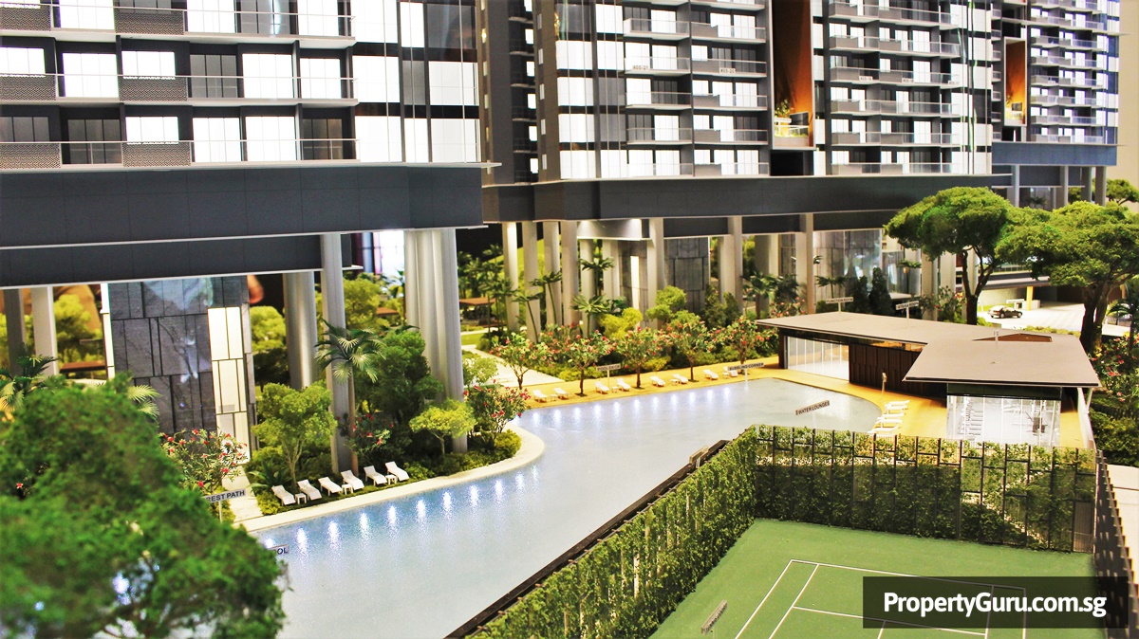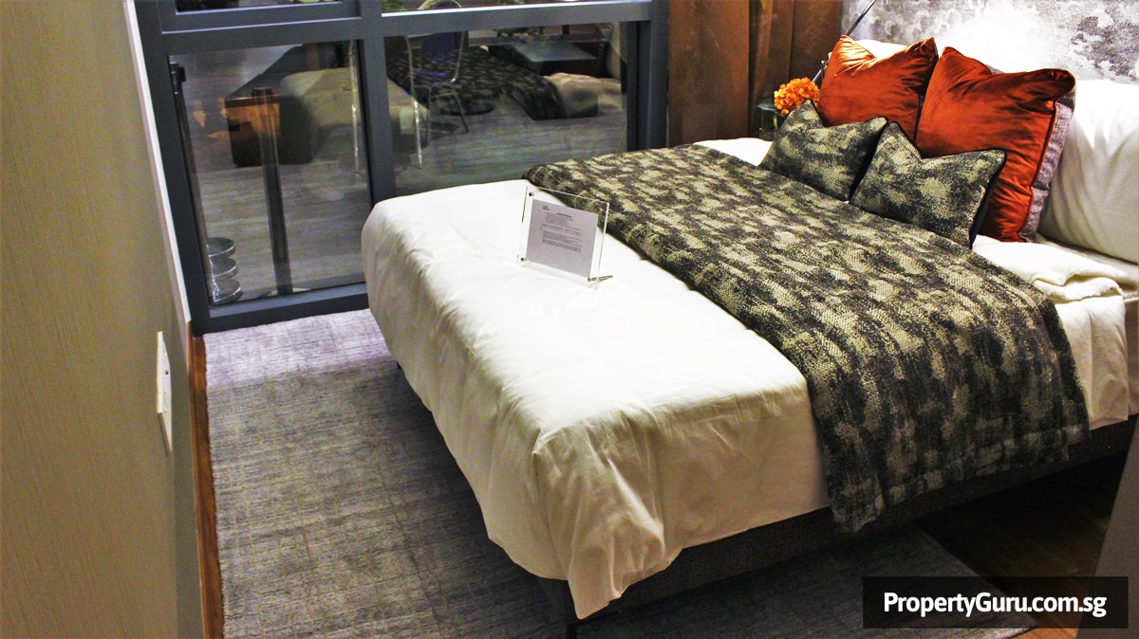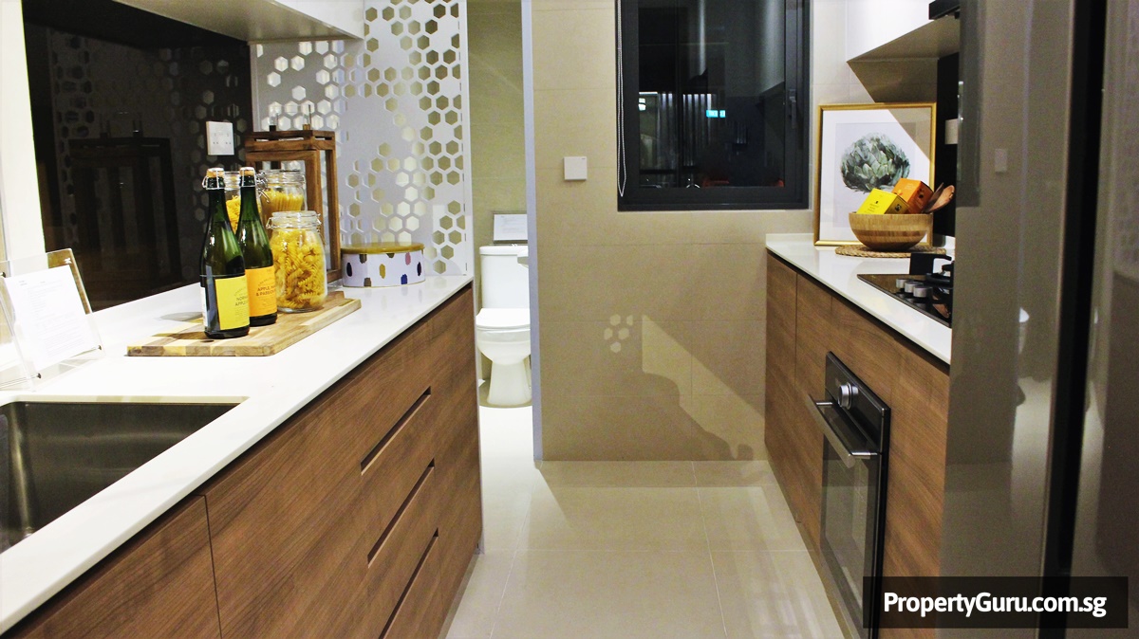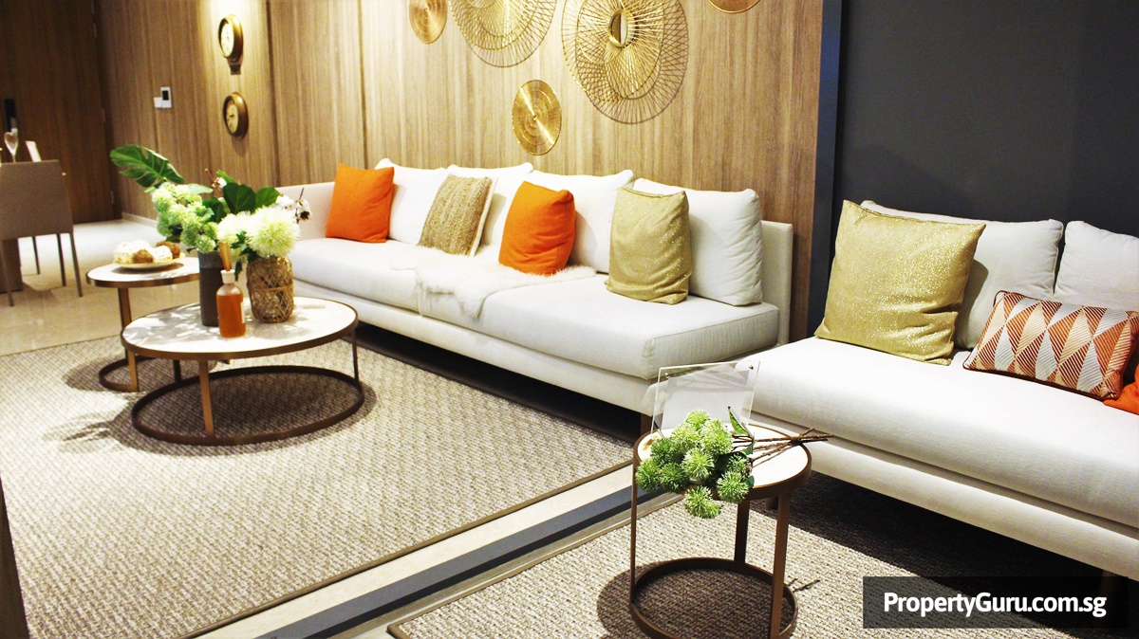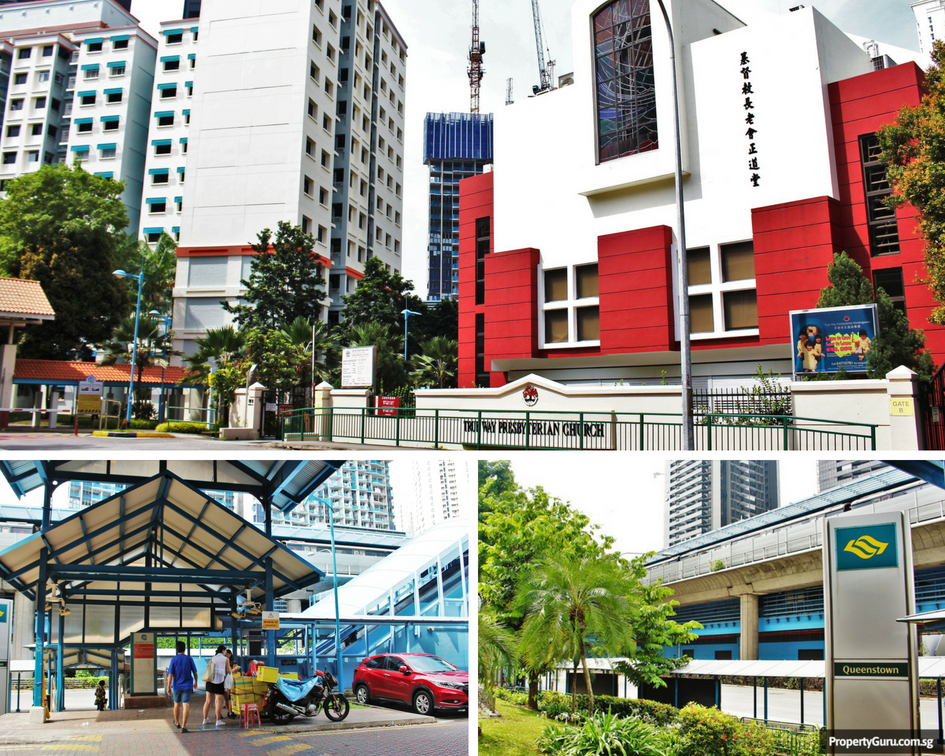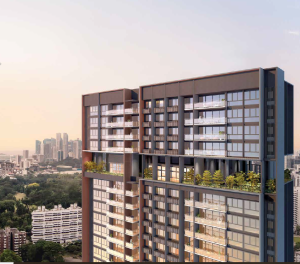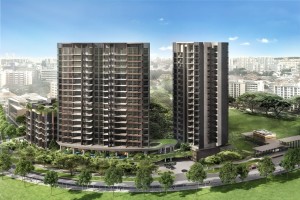The Atelier is an upcoming 120-unit freehold luxury apartment in District 9, located within touching distance to the Newton MRT station as well as several reputable schools.
Project Name: Stirling Residences
Address: Stirling Road
Type: Apartment
Site area: approx. 227,221 sq ft.
Tenure: 99-years leasehold
District: 3
Configuration: 1,259 units in three, high-rise blocks of 38 & 40 storeys + one childcare centre
Unit types: 1BR (441 sq ft.)
1BR + study (506 sq ft.)
2BR (624 – 657 sq ft.)
2BR Premium (678 – 689 sq ft.)
2BR + Study (764 – 786 sq ft.)
3BR (883 – 893 sq ft.)
3BR + store (980 sq ft.)
3BR Premium (1,055 sq ft.)
4BR (1,346 sq ft.)
Est. TOP: 2022
Project Details
2018 is the year of big projects and what better way to sell that idea than incredibly detailed and massive 3D models?
With three skyscraper like blocks, Stirling Residences makes an immediately bold statement; we command the area. Perhaps rightfully, Stirling is a commanding presence, with its 80 facilities and simple, yet extremely elegant architecture. The symmetry of design is impeccable.
The high ceiling lobbies abloom with greenery aesthetically manicured also allows for the facilitation of natural air floor to keep the ground levels cool and crisp. The lack of obstructing blocks compliments this while giving the added illusion of each block being its own estate, within an estate.
Further cementing this impression are the sky terraces, of which there are 18 populating each block on both sides. Since the blocks are elevated, the sky terraces gives residents the extra location to take in their surroundings.
The higher one goes, the more impressive the view. Although Stirling is surrounded by both HDB estates and landed properties, there’s a fair bit of distance between the neighbouring buildings which gives Stirling the room it needs to satisfy its minimalist approach while retaining that allure that comes with a stylish façade.
But while its outward appearance is attractive, how does its main event – the units – fare?
There are three showunits on display: 4-room (1,346 sq ft.), 3-room Type 3BR-P (1,055 sq ft.) & 2-room Type 2BR-P2 (678 sq ft.)
4-room (1,346 sq ft.)
In this crowded, volatile and now, thanks to the increased ABSD, shook-up property landscape, it’s crucial for developers to differentiate themselves substantially to add value and persuade potential buyers to consider their projects over competitors.
Stirling Residences does all of that by coming out of the gate swinging with the lavishly designed 4-room unit.
The 135 sq ft. balcony is a welcome addition to the 4-room unit. It adds depth, grants the resident extra space for additional furniture while making the living and dining area look bigger. That it also allows for natural ventilation is an ancillary benefit.
But it’s not like the living areas need a bump in size. Already big at 386 sq ft. inclusive of the dry kitchen, there’s no need to haggle for space or be extremely judicious in choosing furniture. Furnish as elegantly or as simply as you want; the space doth permits.
The unit also comes with an ensuite junior master replete with shower head and rain shower. As it can take a queen size bed, the 4-room unit is suitable for owners who are either accommodating a married child and their spouse or parents.
Alternatively, it’ll make for a fantastic guest room or home office. The total area size is roughly 16.1 sq ft.
The kitchen is split into two; the dry and wet kitchens. The wet kitchen is around 84 sq ft. which is exactly the size it needs to be.
There are cabinets and storage space and a store room measuring 37 sq ft. How the owner decides to utilise that extra bit of space, is up to their imagination.
As for the common bedrooms, they’re both around 94 sq ft. The ensuite master bedroom is 208 sq ft.
The 4-room is tastefully designed but still elegant and simple in its execution. There are no frills and cheap gimmicks to make it appear more than what it is because those things are unnecessary. The high-quality workmanship shows throughout.
3-room Type 3BR-P (1,055 sq ft.)
The subtle pop hues of the 3-room are an easy on the eyes kind of look. Nothing that glares or demands your attention; the symmetrical lines on occasion broken up by small bits of furniture or décor lends the overall look a feeling of comfort and peace.
At 1,055 sq ft., the 3-room still has a closed off kitchen separated by both a door and a see-through glass that has fast become a trend. The kitchen is linear with the WC and store toward the back. There’s a window too, for ventilation.
At 91 sq ft. not including the WC and storeroom, the kitchen is a perfectly functional space where two people can work in comfortably. That it comes with the full suite of kitchen appliances should alleviate some of the hassle of having to purchase them yourself.
One of the cool things about this 3-room unit is how the balcony feels like an extension of the living room. It’s great for parties or a quiet night at home.
Classy, cosy and elegant; the 3-room continues to execute on these hallmarks of design, similar in concept to the 4-room unit but unique in execution.
2-room Type 2BR-P2 (678 sq ft.)
On the subject of symmetrical lines and clean design, by virtue of its smaller size, the 2-room unit exhibits the execution of this seamless design in a far more visible manner.
Colloquially referred as the dumbbell layout, the living/dining room is the centre and the two bedrooms are located on either side. The open kitchen works as a closed kitchen as it’s situated in its’ own nook and flushed by the walls. This creates a neat, contained look that keeps the space looking uncluttered.
The common bedroom can be converted into a private entertainment corner or a study room. The common room, like the master bedroom looks out in the direction of the balcony, which given the way the blocks are arranged, means owners on higher floors have a fantastic view to take in.
The master bedroom is 158 sq ft. inclusive of ensuite bathroom. A king size bed doesn’t take up all the space and the large windows enhances the white space in the room, making it look and feel larger.
All in all, it’s a great-looking, very well-designed 2-room unit. It’s likely that this will be a popular option for first-time home buyers and investors.
Location
Queenstown, Singapore’s first satellite town has wavered in prominence over the long years. Through the decades, little news has eked out of the matured estate, and with good reason. With one of the highest population of people aged 65-years and above, to consider it a sleepy, but incredibly self-sufficient estate is not a misnomer.
But for the better part of five years, change has been coming to Queenstown. This change has ignited a fire of progress that has spread not just around the MRT station, but even perennial estate, Forfar Heights. Many new developments have begun popping up next to one another. Queenstown, as an old district is getting a fresh injection of life.
The latest in this long line of new and modern homes is Stirling Residences; a luxurious 1,259-unit apartment that sits on a gentle incline, commanding a grand view.
But a view is not enough to sustain a new development if the area around it is bereft of conveniences. Call it fortune or strategy but Stirling Residences does not trade in convenience for exclusivity.
It is as advertised; three-minutes to Queenstown MRT station.
One need only walk down toward the HDB estate at the end, landmarked by the Presbyterian Church, turn right after the gantry, walk through the void deck and the MRT station is right there.
Being on the green line, there are seven interchanges (Jurong East, Buona Vista, Outram Park, Raffles Place, City Hall, Bugis and Paya Lebar) to the red, yellow, purple and by extension, blue lines. While on the green line, travelling to places like Orchard takes approximately 15-20 minutes while Jurong East is five stations away.
More: 9 steps to take in 2018 to buy a home in 2019
But the best part of being three-minutes from the MRT station as opposed to directly opposite means train noises are kept to a minimum; close the windows and you won’t even hear them.
Stirling Residences counts more than just the convenience of the MRT station as part of its location repertoire; there are shops, tuition centres, clinics and hawker centres in the HDB estate just behind it or around it.
Stirling Residences is surrounded by conveniences but is not smothered by them. Shops, transport, eateries are a couple of minutes’ walk away while heartland mall Dawson Place is less than a 10-minute drive from the apartment. In addition to this, Stirling is being built with a childcare centre – something people in the area presumably can take advantage of.
A childcare centre raises the social profile of any project and is therefore, an invaluable inclusion for Stirling Residences.
Analysis
Due to the sudden hike of ABSD, Stirling Residences saw an overwhelming crowd on that night. However, Stirling by virtue of its location and excellent design was always going to be popular. How the increased ABSD will affect potential buyers remains to be seen but it doesn’t appear that Stirling will suffer much, if at all, from it.
Think you can afford Stirling Residences? Make sure with PropertyGuru’s Affordability Calculator.



