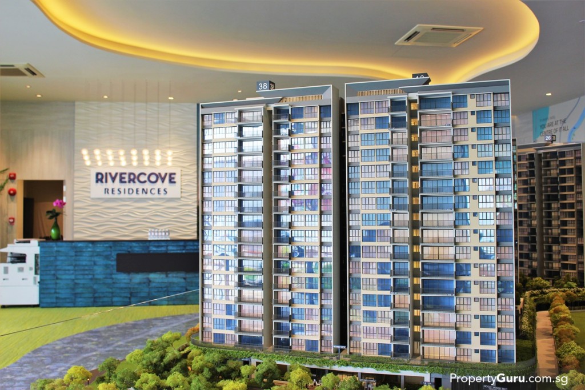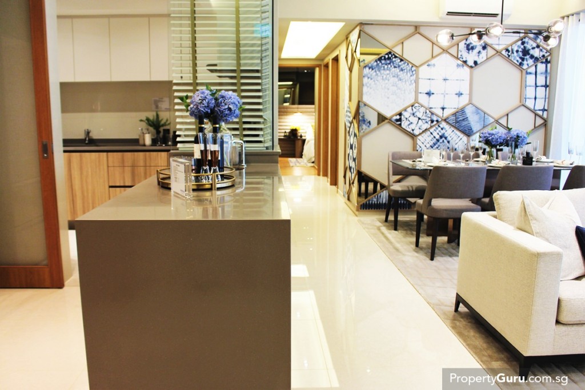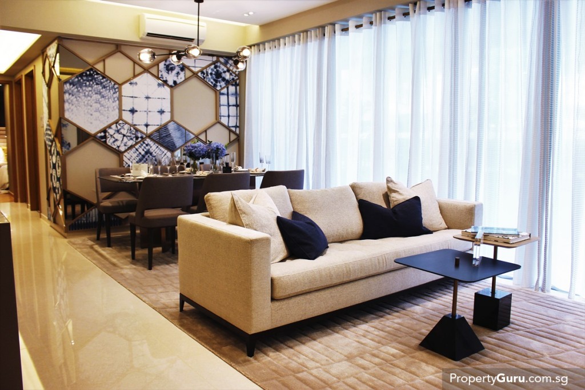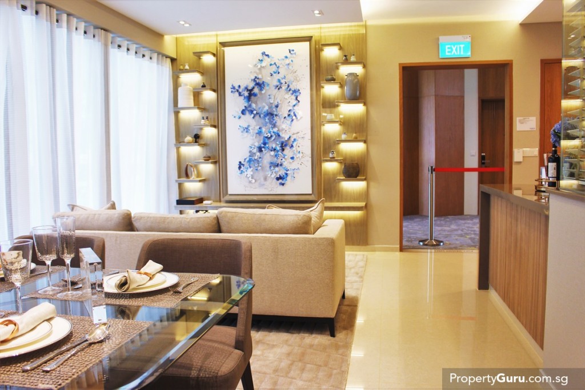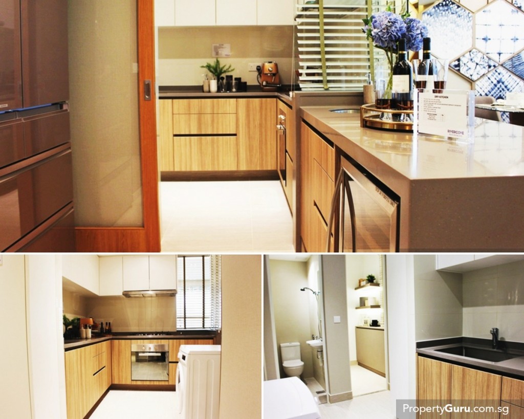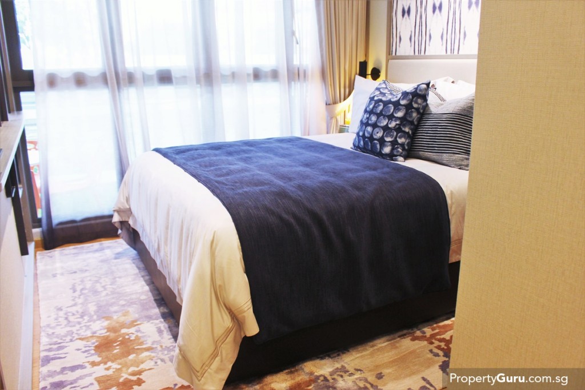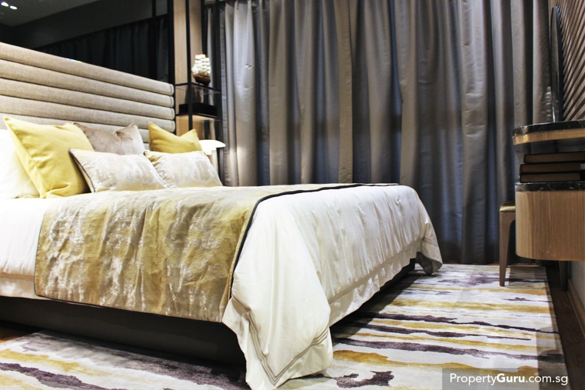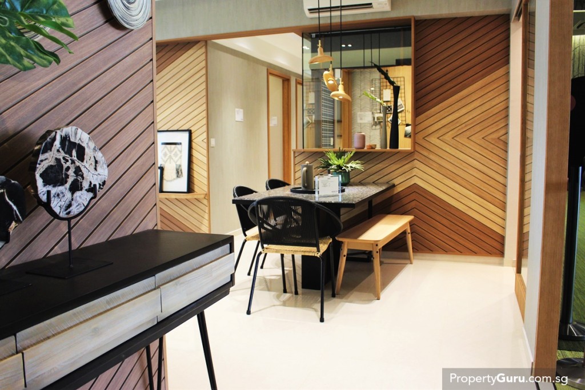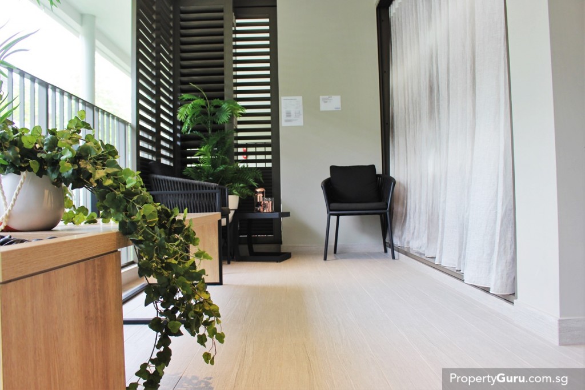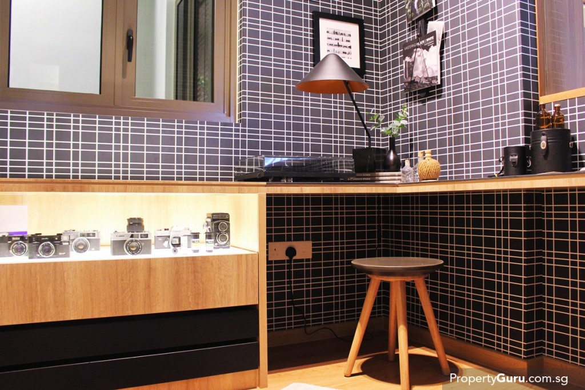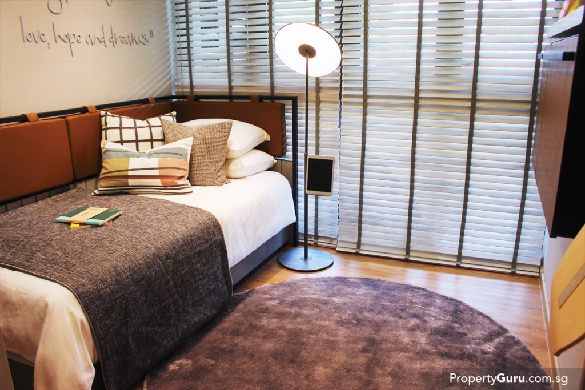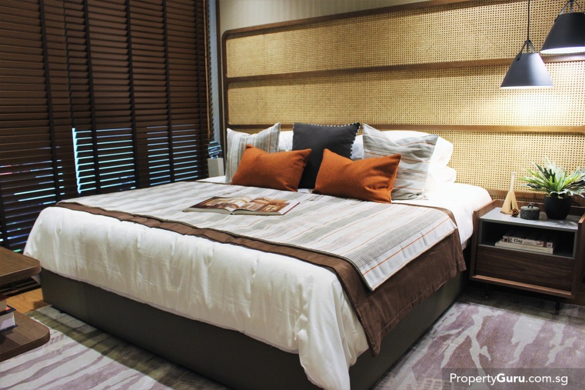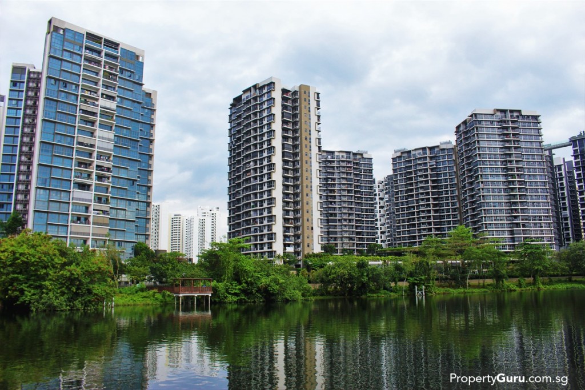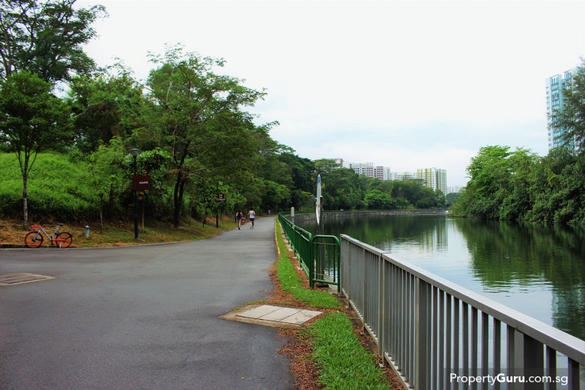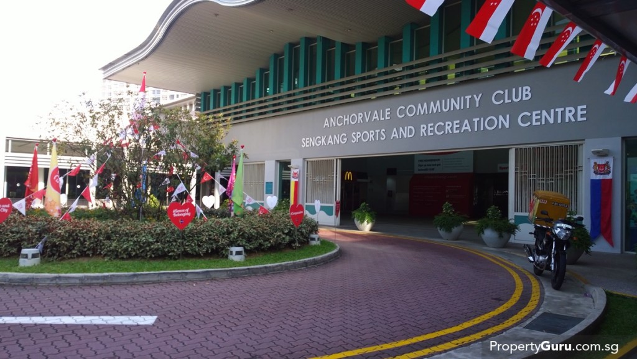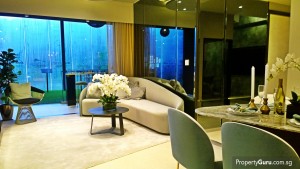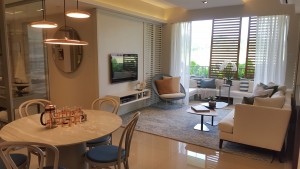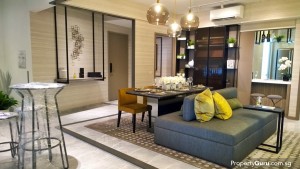iNz Residence is Qingjian Realty’s latest EC development to be erected in Choa Chu Kang Ave 5
Project Name: Rivercove
Address: Anchorvale Lane
Type: Executive condominium (EC)
Site area: approx. 22,61,99.3 sq ft.
Tenure: 99-year leasehold
District: 19
Configuration: 628 units
Unit types: 484, 3-room (904 – 1,163 sq ft.)
112, 4-room (1,184 – 1,281 sq ft.)
32, 5-room (1,485 sq ft.)
TOP: 2020
Project Details
Propshort: After the illustrious Hundred Palms, Hoi Hup expands and delivers on the excellence seen at their premier executive condominium for Rivercove. Decked out in porcelain tiles, each unit bears a layout that favours function over form without compromising on that form. It is both aesthetically pleasing and a breeze to navigate. With things like smart home features, north-south orientation for all units, bicycle parking lots, free shuttle bus service, spacious rooms, wide corridors and large windows that admit plenty of natural light, Rivercove is yet another notch in the belt for Hoi Hup.
As the first and only EC of 2018, Rivercove is Hoi Hup’s second EC in two years, after the incredibly popular Hundred Palms. Like Hundred Palms, the attention to detail at Rivercove leans heavily on the condominium part in terms of presentation but exceeds where size/usable space is concerned.
In fact, it is one of the more spacious offerings in the market for 2018.
There are two show units on display; 4-room + utility + yard (1,281 sq ft.) and 3-room + study + utility + yard (1,163 sq ft.).
4-room + utility + yard (1,281 sq ft.)
Upon entering through the main door, a clear division is seen. On the right is the living/dining room and on the left, is the way to the kitchen. What divides the two in the middle is the island for the dry kitchen.
Porcelain tiles line the larger living room area, which under lights (natural or artificial) makes the space look bright and large.
The layout also lends the living room a rectangular shape, albeit one that is comfortable and cosy instead of small and cramped.
In addition, the PES (personal enclosed space) or balcony parallel to the living area effectively doubles the space for when there are guests over. At 240 sq ft. of extra space, it is also the biggest proponent for natural light and ventilation.
As for the kitchen area, the fridge space is allocated for behind the island which leaves more usable space in the wet kitchen for other appliances like the dryer/washer.
The yard area, with the pantry and wash centre (WC) is comparatively bigger than what is commonly offered in condominiums; after all, the space allocation for the wet kitchen is around 108 sq ft.
Bedrooms follow a similar box-like layout that fits a queen-size bed. Doing so would not affect walking space too much but it will limit the furniture choices. However, having that option, even if it’s becoming a standard in the industry is good. Unless common bedrooms are going back to the sizes of yesteryear where they were close to double the size, there’s little need to reinvent the wheel. At 97 sq ft., it’s pretty good.
The master bedroom on the other hand, is big enough to handle a king-size bed easily. At 205 sq ft., including the ensuite bathroom, it’s a decent size, with room for small bits of furniture around, like a side table and some wall-mounted shelves, even a TV.
The ensuite bathroom is big but only slightly bigger when compared with the common bathroom. It’s a nice touch to keep both bathrooms relatively close in size.
Both also have a modern, clean aesthetic with clear separation by way of a glass panels and door to keep the wet and dry areas distinct.
3-room + study + utility + yard (1,163 sq ft.)
While the 4-room unit is obviously bigger, the 3-room + study + utility looks bigger due in large part to its layout. A long corridor from the door which opens into the living room with the kitchen tucked behind, rather in front lends the unit the impression of space.
Furthermore, as the kitchen and living room share a balcony, cooking smells can be contained by shutting the door leading to the living room while leaving the open to the balcony open. Don’t forget to shut out the living room’s access to the balcony as well. Additionally, the extra space is suitable for al fresco dining.
You could even place a dining table there, though it’s not recommended due to the weather and humidity. Whatever you choose however, the positive take-away is that there are options, which is far more than what most standard layouts allow.
The balcony is not the only unique component of the 3-room; there’s the study room which for its size justifies a bit more attention. While it’s not quite similar in size to the common bedroom, one might be forgiven to think that it’s close.
At 54 sq ft. to the common bedroom’s 97 sq ft., it’s still considerable for a study room. Conversely, it could be turned into a small entertainment room, a library or even a place to mount shelves and cabinets for display of hobbyist paraphernalia.
The aforementioned common bedrooms are also good contenders for such things if having an extra bedroom is unnecessary. At 97 sq ft., there’s quite a lot of freedom to furnish.
The large windows certainly play a huge part in presenting a room that is both spacious and bright. Its inclusion in the design of the units here is invaluable.
The master bedroom also benefits from this. As the biggest of the bedrooms, the flood of light filtering in from large windows makes for a strong presentation.
All in all, the 3-room unit is a top-tier, attractive and highly functional home for a large family of four, maybe five. Price aside, this has all the makings of a popular unit to be bought.
Location
Propshort: An investment for the future, Rivercove overlooks the Sungei Punggol Reservoir and is thus framed by a winding jogging/cyclist path parallel to the water body. The upcoming EC is within walking distance to Tongkang LRT and two stops from Sengkang MRT station where the bus terminal and Compass One shopping mall is located. Within 2km are also several schools such as Anchor Green Primary, Springdale Primary and Nan Chiau High.
Rivercove is billed as waterfront living. As the only development this side of Sungei Punggol Reservoir, it can lay claim to that title. Across the snaking river are condos like Riverbank Fernvale, H20 Residences and Lush Acres while on Rivercove’s side are new BTO estates, including Hoi Hup’s executive condominium.
This separation creates a unique dichotomy between both sides. Some might even say the differences are punctuated by the prices of the homes on either side. While true, the increased prices of 2018 are closing the gap, making this distinction less relevant. Prices aside however, the reservoir does add extra value to residents of Rivercove.
Greenery and a water body are great for relaxation and the long path that meanders along the river is where people cycle, jog or leisurely walk through.
Even with the highway above, the trees muffle the sounds of traffic. Over time this may change as more estates are built up and people start moving in but it’s likely to be a big deal. After all, traffic quantity and general quietude tend to be similar across all districts.
Tongkang LRT is roughly a five-minute walk out from Rivercove, along Sengkang West Avenue. The station is next to the SBS transit depot. From Tongkang, it’s about two stops to Sengkang MRT station which is where you’ll find the bus terminal and Compass One (previously Compass Point) shopping mall. The closest amenity is two estates down, or the estate directly in front of Tongkang LRT. There’s a Singapore Pools, a clinic and a shop. Around the area as well are several schools; Anchor Green Primary and Nan Chiau High.
Up along Anchorvale Road is the Sengkang Sports & Recreation Centre. This is near Farmway LRT. The sports centre has a swimming pool, a MacDonald’s, PastaMania, a hockey pitch and it also hosts several Active SG classes. Sengkang Primary School is close by.
Compared to a scant six years ago, there’s been considerable progress in the gentrification of Sengkang’s new satellite towns. When Rivercove is completed and people start moving in, it’s safe to assume that more new things will have happened. Things like a new integrated community centre and the Sengkang General & Community Hospital (due second half of 2018) are just some of those new additions to the district.
So, Rivercove is an investment for the future and not only for its potential resale value. As one of the few notable developments with spacious rooms and well-designed living spaces, it’s an investment for your family.
