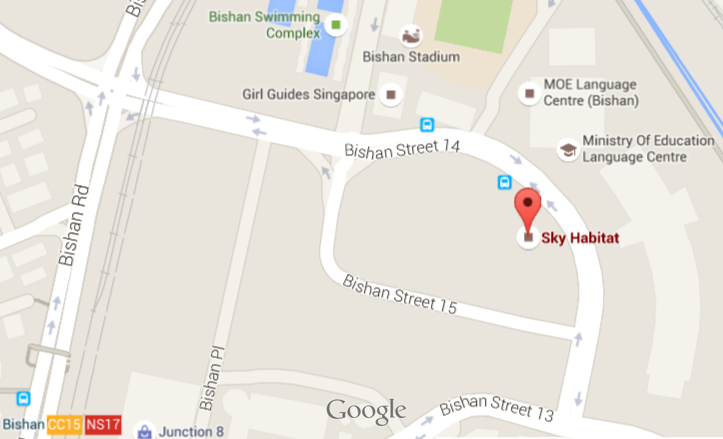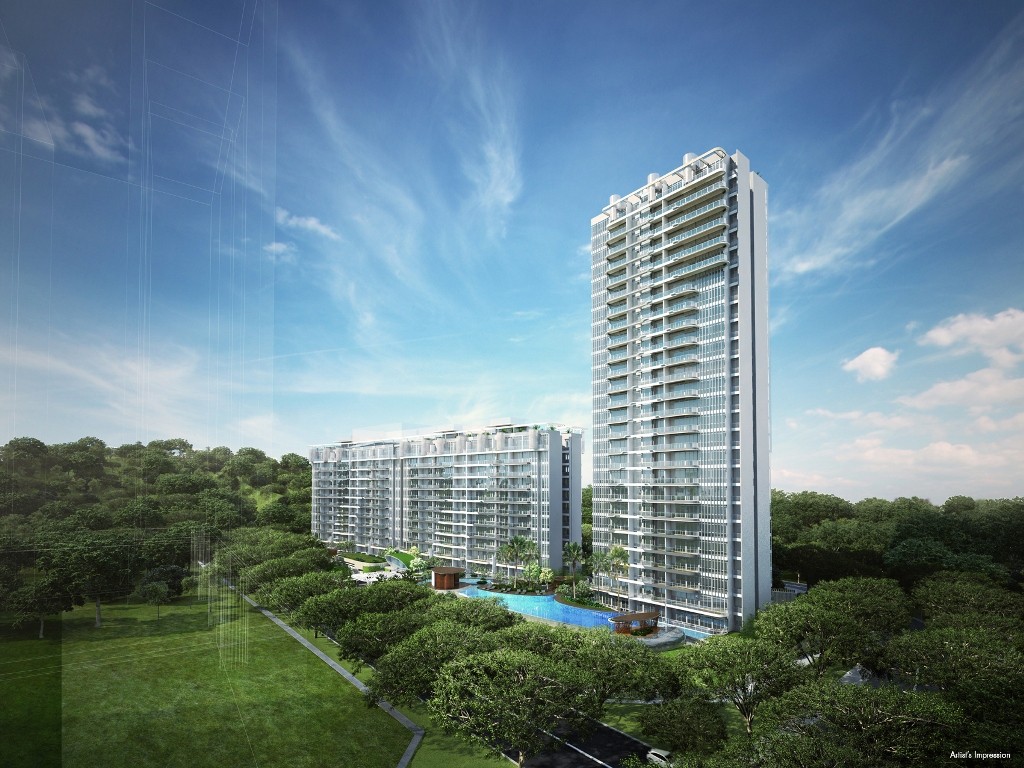A look at some of the developments shaping Singapore’s skyline.
NEW LAUNCH
Sol Acres
Choa Chu Kang Grove
Type: Executive Condominium
Developer: MCL Land
Tenure: 99-year leasehold
Facilities: Swimming pools, aqua deck, clubhouse, barbecue pavilions, tennis courts, gym, vertical playground, pets’ corner
Nearby Key Amenities: Lot One Shopper’s Mall, Sunshine Place, Teck Whye Primary School, Bukit Panjang Government High School, Assumption Pathway School
Nearby Transport: Keat Hong LRT and Choa Chu Kang MRT
Average Selling Price (psf): $788
Sol Acres is an upcoming executive condominium (EC) project that boasts 1,327 units spread across 14 towers, earning it the status of Singapore’s largest EC development. Its unit types range from one-bedroom (495 sq ft) and one+study (570 sq ft) to five-bedroom (1,378 sq ft) apartments, with selected units that come with dual balconies and flex rooms.
Sol Acres’ developer, MCL Land, has made sure to accommodate a wide range of residents and their various needs. This includes singles, who can take advantage of its one-bedroom units, which are usually quite rare in EC developments.
Needless to say, this residential project with over 1,300 housing units also comes with plenty of facilities at its residents’ disposal: three clubhouses (including a function hall, gourmet chef terrace and children’s party room), four barbecue pavilions, two tennis courts, two media rooms, multiple table tennis pavilions and much more await those who choose Sol Acres.
Situated near Keat Hong LRT station and not far from Choa Chu Kang MRT, shopping malls such as Hillion and Junction 10, and schools like Choa Chu Kang Primary School and Bukit Panjang Government High School, Sol Acres is the ideal home for the family.
RECENT LAUNCH
Hillview Peak
103 — 105 Hillview Rise
Type: Condominium
Developer: Kingsford Development
Tenure: 99-year leasehold
Facilities: Gymnasium, swimming and wading pools, sauna, barbecue pits, multipurpose hall, children’s playground
Nearby Key Amenities: NTUC Fairprice, Cold Storage, The Rail Mall, HillV2 Mall, Our Lady Queen of Peace, Assumption English School
Nearby Transport: Bukit Gombak, Hillview MRT (both upcoming), Bukit Batok MRT
Average Selling Price (psf): $1,371
Located amid the lush hilly greenery of District 23, Hillview Peak is a 512-unit condo development tucked away within the Bukit Gombak and Bukit Batok estates.
Sitting on a site of nearly 137,000 sq ft, the project features one- to four-bedroom units among a wide array of amenities and facilities.
Hillview Peak is a development that straddles the seemingly opposite realities of both isolation and connectivity: it is situated near malls (West Mall, Bukit Timah Shopping Centre), schools (Chestnut Drive Secondary School, Pei Hwa Presbyterian School), supermarkets, and major expressways (the BKE and AYE), while at the same time luxuriating amid the plentiful greenery and sprawling nature of the Bukit Timah area.
The area has no shortage of good food either, with a variety of stores on the same stretch as The Rail Mall and the famous Al-Azhar prata shops in the vicinity. Stores and eateries such as Cold Storage, Subway, The Straits Wine Company, Blooie’s Roadhouse, Galbiati Gourmet Deli, The Brilliant Cut and Country Haven can all be found here.
In keeping with its nature-based theme, Hillview Peak boasts curvilinear lines and planes across its four towers, with the height and orientation of each tower carefully oriented to accommodate unobstructed views of its surroundings, and an environmental deck for maximum relaxation.
JUST ACHIEVED TOP
Sky Habitat
Bishan Street 15

Type: Condominium
Developer: CapitaLand and Mitsubishi Estate
Tenure: 99-year leasehold
Facilities: Bridge pool, tennis court, leisure pool, barbecue pavilion, reflection gardens, lily ponds, water walls.
Nearby Key Amenities: Junction 8, AMK Hub, Sin Ming Plaza, NTUC Fairprice, Cold Storage, Bishan-Ang Mo Kio Park, Raffles Institution, Catholic High School
Nearby Transport: Bishan MRT
Average Selling Price (psf): $1,530
Sky Habitat consists of 509 residential units spread over two 38-storey blocks. Designed by internationally-renowned architect Moshe Safdie, the condo development exemplifies the high-density living amid the concepts of community, landscape, gardens and daylight.
The project boasts a three-dimensional matrix of homes with private terraces and common gardens, offering stunning views of the skyline. Its unique feature comprises two stepping towers linked by three sky gardens which offer spaces for recreational and leisure activities.
Delightfully unusual features aside, Sky Habitat has one- to four-bedroom units, as well as penthouses. Furthermore, a number of the two-, three- and four-bedroom units come with patios and terraces, offering residents even more space to relax and unwind.
Conveniently located near the CTE and Bishan MRT station, Sky Habitat is at once tucked away and easily accessible, with the city centre just a short train ride or car journey away. In addition, the presence of established schools, retail malls, parks and eateries in the vicinity make this project well worth it.
|
|
|||
 |
This article was first published in the print version The PropertyGuru News & Views. Download PDF of full print issues or read more stories now! | ||




