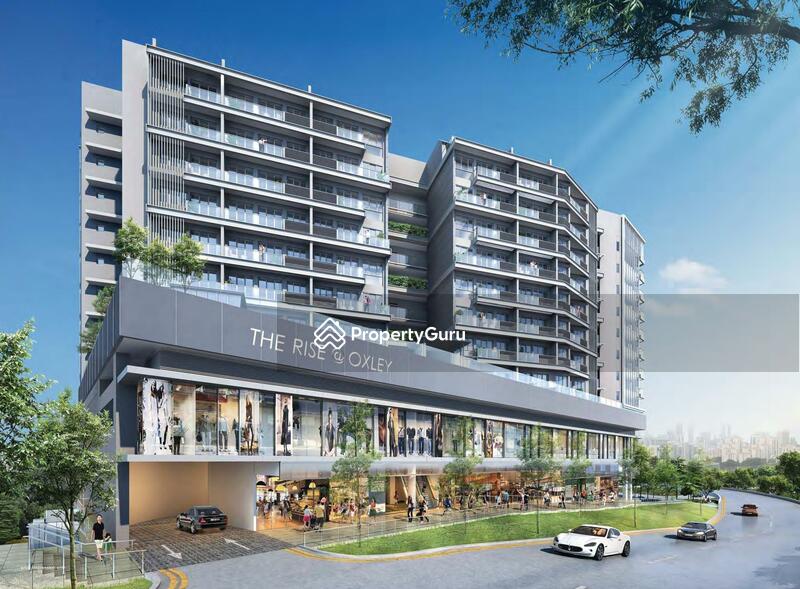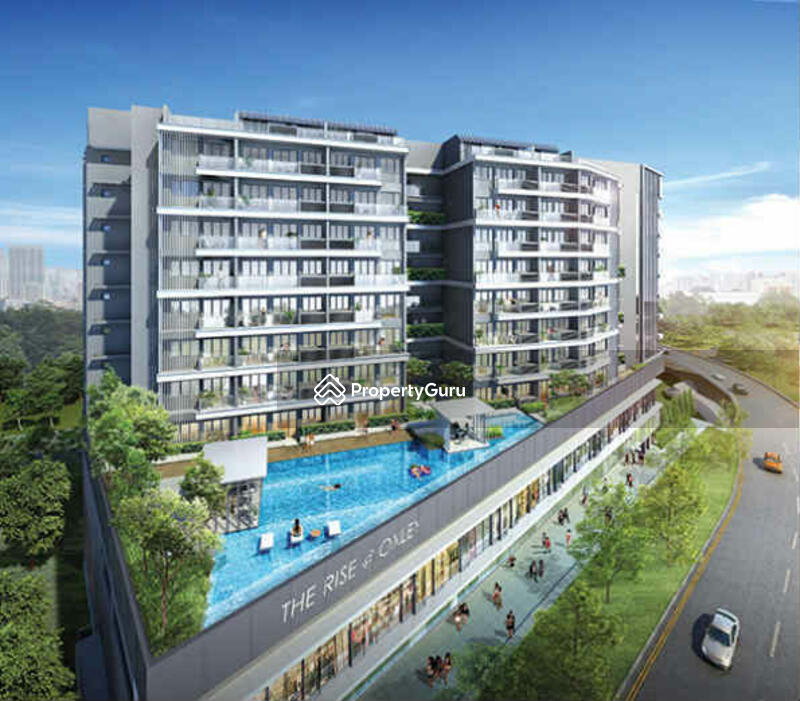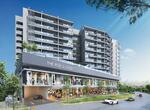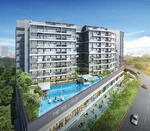Details
Project Name |
The Rise @ Oxley - Residences |
project type |
Apartment |
Developer |
Oxley Rise Pte Ltd |
Tenure |
Freehold |
PSF |
S$ 2,322 - S$ 2,786 |
Completion Year |
2018 |
# of Floors |
N/A |
Total Units |
120 |
About The Rise @ Oxley - Residences
The Rise @ Oxley
The Rise @ Oxley is a freehold apartment project that was built in the year 2018 by Singapore's home-grown property developer, Oxley Rise Pte Ltd. Located at District 9, The Rise is a mixed residential and commercial development.
The Rise @ Oxley Accessibility
The Rise @ Oxley is a scenic condominium that's easily accessible to major roads and expressways. Located just minutes away from the bustling CBD, it sits conveniently on Central Expressway (CTE) and Marine Coastal Expressway (MCE), providing you with convenient transportation access in Singapore. Besides major roads access, MRT stations nearby are Dhoby Ghaut MRT Station (700m) or Somerset MRT station (550m).
The Rise @ Oxley Project Details
The luxury mixed development is a single 10-storey block consisting of 120 residential units. The 29 commercial units occupy the 1st and 2nd floors. All the residential units are well-designed with stylish finishes and quality fittings. There are 6 design layouts available:
- 1-bedroom + Study x 30 units — 463 square feet
- 2-bedroom x 58 units — 614 to 646 square feet
- 3-bedroom Dual Key x 16 units — 667 to 710 square feet
- 3-bedroom x 8 units — 818 to 1,163 square feet
- 2-bedroom Penthouse x 2 units — 753 to 872 square feet
- 4-bedroom Penthouse x 6 units — 1,023 to 1,195 square feet
The Rise @ Oxley Facilities
The condo gets a swimming pool, jacuzzi, basement parking, BBQ pits and a poolside fitness centre.
Schools and Education Institute
Residents of River Valley will have the chance to enrol their children at schools such as River Valley Primary School, Stamford Primary School, St Margaret's Secondary School, Singapore Chinese Girls' School and MindChamps PreSchool @ River Valley.
Medical Centres and Hospitals
This apartment is conveniently located near medical facilities such as Farrer Park Hospital, Mount Elizabeth Novena Hospital, KK Women's and Childrens' hospital and Raffles Hospital.
Shops and Shopping Malls
This development is strategically located to allow the residents of this exclusive community access to some of Singapore's best shopping hubs. The Concorde Shopping Mall, Centrepoint, Cathay and UE Square are all within reasonable distance from home.
Restaurants and Eateries
Residents will find dining options a stone's throw away from the development. Some of the nearby restaurants include Bistecca Tuscan Steakhouse, Killiney Kopitiam, KPO and Five Guys.
Recreation and Leisure Options
To unwind after a long day, residents can visit nearby parks like Fort Canning Park, Istana Park and Dhoby Ghaut Green for recreational activities such as walking along nature trails and jogging on paved paths that weave through lush greenery.
The Rise @ Oxley Developer
Oxley Holdings Limited is a lifestyle property developer specialising in the development of residential, commercial and industrial projects. The developer has developed multiple projects in different countries, namely UK, Cambodia, Malaysia, The People’s Republic of China, Myanmar, Ireland, East London and Indonesia. A majority of the development projects by Oxley Holdings Limited are typically located in strategic areas that are easily accessible and come with prominent lifestyle facilities.
The Rise @ Oxley Selling Details
Located at the desirable address and surrounded by plenty of amenities within reach, The Rise @ Oxley is an ideal place to settle in. The selling price ranges from S$1.6 million to S$3.6 million, depending on the configuration. If you are interested in other projects with similar pricing, kindly check out this list of properties.
Staying at The Rise @ Oxley
Located at the edge of the Central Business District, this elegant development promises a metropolitan experience and breath-taking views. Newlywed couples or young families can easily commute to work and live close to essentials including grocery stores and convenience stores.
Facilities & Amenities
Facilities
- Basement car park
- Cafes
- Car Park
- Covered car park
- Drop Off Point
- Eateries
- Fun pool
- Lift lobby
- Main entrance
- Pavillion
- 24 hours security
Buildings Details
| Building | # Floors | # Units |
|---|---|---|
| The Rise @ Oxley - Residences @ Oxley Rise 238698 | N/A | 120 |
| Building @ 73 Oxley Rise 238699 | N/A | N/A |
Project Review

The Rise @ Oxley Review
The Rise @ Oxley is an upcoming mixed development perched on elevated land, overlooking Dhoby Gaut. It has many bedroom types all decked out in luxury furnishings in a building that will also bring shops and restaurants to this exclusive area.
Read Project Review





