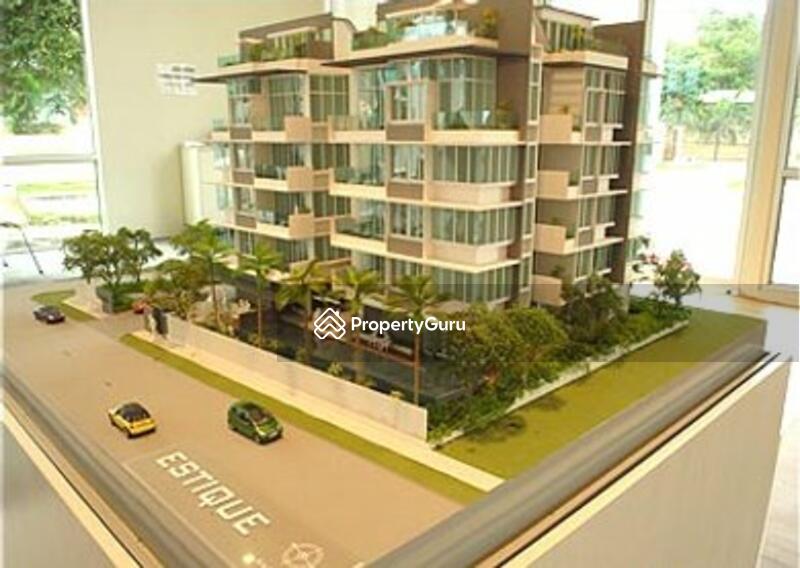Details
Project Name |
Estique |
project type |
Apartment |
Developer |
Macly Pte Ltd |
Tenure |
Freehold |
PSF |
S$ 1,770 - S$ 1,770 |
Completion Year |
2007 |
# of Floors |
N/A |
Total Units |
28 |
Description
Estique is a freehold apartment development located at 3 Rose Lane in District 15 (Katong, Siglap, Tanjong Rhu) of Singapore. The property consists of 28 units which are scattered among the 4 floors of the building. The units are organized as 1, 2 or 3 bedrooms. Various amenities and eateries are located within a walking distance of this residency. The educational institutions like Etonhouse International School, Canadian International School (Tanjong Katong), Chatsworth International School (East), Kong Hwa School, Tanjong Katong Primary School, And Haig Girls' School are near to Estique. The apartments are accessible via nearby Dakota, Paya Lebar, and Mountbatten MRT Stations. Nicoll Highway and Central Expressway also provide accessible routes for vehicle owners. The Estique apartments were developed by Macly Pte Ltd in 2007. The company operates as a real estate development company. Macly Pte Ltd develops apartments, condominiums, commercial, and cluster housing projects. It is serving customers in Singapore since 1987.
Estique – Unique selling point
The key features of this apartment are the facilities of a well-established barbeque area, a gymnasium room for carrying out healthy activities and strengthening the body, a swimming pool, and Jacuzzi installation. These services provide enhanced standards of living for the residents of this Apartment and also serve as an accumulative place where the residents can carry out their everyday activities.
Estique – Accessibility
The Estique apartments are accessed via Nicoll Highway and Central Expressway for the vehicle owners to reach their business hubs and shopping within the district. The residency is near the Dakota MRT, Paya Lebar MRT and Amber MRT due 2023 at 660m, 920m and 1.23km respectively. A walk time of 9 minutes is required to reach the nearest MRT near the apartment facility. Bus stops in proximity to this residency are Aft Dunman Rd, Shell Kiosk and AFT OLD AIRPORT RD at 60m, 110m and 240m from the condominium respectively. A one-minute short walk is required by a person to reach the nearest bus stop from Estique.
Estique – Amenities and attractions
- Dining near Estique
- Beauty in The Pot at KINEX
- Malaysia Local Delights
- The Tipsy Cow
- Jazmint Restaurant
- Zamas Restaurant
Schools and Education near Estique
- Kong Hwa
- Tanjong Katong Primary
- Haig Girls'
- Tanjong Katong Girls'
- Tanjong Katong Secondary
- Chung Cheng High School (main)
- Dunman High School
Shopping near Estique
- ONE KM
- CITY PLAZA
- JOO CHIAT COMPLEX
- Sheng Siong Hypermarket (tanjong Katong)
- Giant (tanjong Katong Complex)
- NTUC FAIRPRICE (GEYLANG LORONG 38)
Hospitals/Childcare centers near Estique
- Parkway East Hospital
- Tan Tock Seng Hospital
- Singapore General Hospital
- Changi General Hospital
- SGH Block 7
Estique – Project information
Estique is a freehold apartment development located in District 15. The project has a medium rise height with 4 floors. The small project consists of 28 units distributed among these floors. Units comprise of 1, 2 or 3 bedrooms. The flooring for bedroom and living are provided in the property, fittings for kitchen cabinets, wardrobe, and air0consitioning facilities are also accomplished by the developers. Units are available for rent and sale purposes. According to the latest transaction, the 3 beds apartment had a sale price of S$ 1.40 M. property details are as under:
- Project Name: Estique
- Project Type: Apartment
- Address: 3 Rose Lane
- District: 15 (Katong, Siglap, Tanjong Rhu)
- Tenure: Freehold
- Developer: Macly Pte Ltd
- Built: 2007
- of Units: 28
Unit type:
- 1 bedroom (592 sqft)
- 2 bedrooms (786 - 904 sqft)
- 3 bedrooms (1,302 sqft)
Estique – Related projects Following are some projects by Macly Pte Ltd:
Estique – Nearby projects The following are some residency projects near Estique:
Facilities & Amenities
Facilities
- Barbeque Area
- Gymnasium room
- Jacuzzi
- Swimming pool
Buildings Details
| Building | # Floors | # Units |
|---|---|---|
| Building @ 3 Rose Lane 437361 | N/A | 28 |



