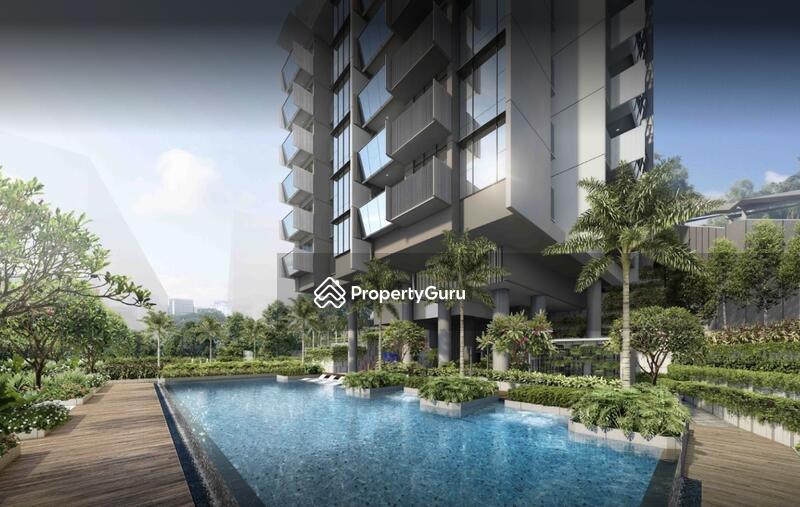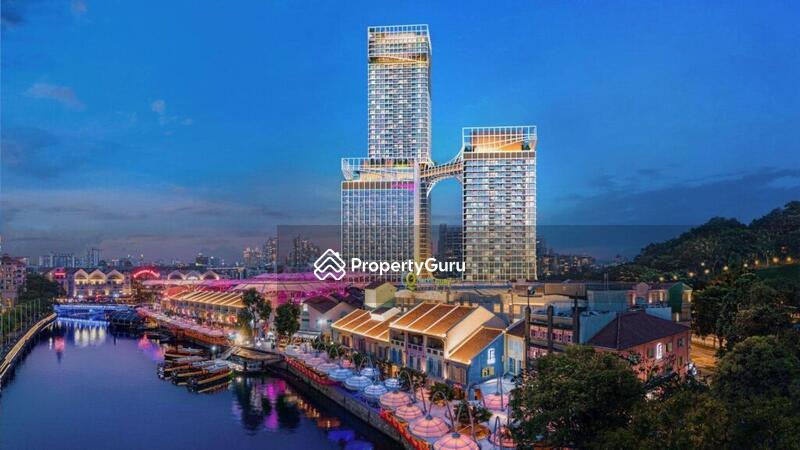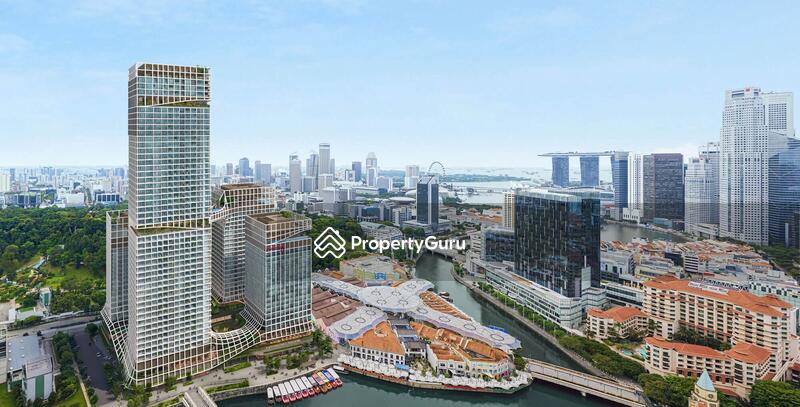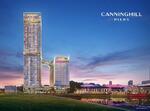Details
Project Name |
CanningHill Piers |
project type |
Condominium |
Developer |
City Developments Limited (CDL) & CapitaLand Limited (CapitaLand) |
Tenure |
99-year Leasehold |
PSF |
S$ 2,885 - S$ 3,945 |
Completion Year |
2027 |
# of Floors |
N/A |
Total Units |
696 |
About CanningHill Piers
About CanningHill Piers: A Landmark On The Singapore River
CanningHill Piers sits at 177 River Valley Road, in the heart of District 6 (City Hall / Clarke Quay). A mixed-use address, it combines luxury residences, retail, a hotel, and serviced apartments along the Singapore River and beside Fort Canning Hill.
Scheduled for completion in 2027, this 99-year leasehold project is a collaboration between City Developments Limited (CDL) and CapitaLand Development. The condominium comprises 696 residential units across two towers, 24 and 48 storeys high.
The design work is a collaboration between Bjarke Ingels Group (BIG) and DP Architects. The development forms part of the Clarke Quay precinct's rejuvenation, while preserving the area's heritage character.
Why CanningHill Piers Is A Showpiece Of Riverfront Living?
Few addresses match the prestige of a riverfront location. CanningHill Piers places homes above the city's vibrant culture and nightlife, offering serene and calm river views.
The two towers are linked via a sky bridge on the 24th floor. Wide glass panels, premium finishes, and modern kitchens let in light and frame sweeping views from Marina Bay to Fort Canning Hill.
Smart Home systems enable easy control of lighting, air-conditioning, and security. For investors, the integrated city-centre site offers strong rental appeal due to its proximity to nearby business, leisure, and education hubs.
With riverfront luxury, thoughtful design, and convenient access, CanningHill Piers reads as both a residence and a statement address.
Central Connectivity And Lifestyle Convenience
CanningHill Piers anchors CanningHill Square, the retail and dining podium of the development. A covered walkway connects to Fort Canning MRT Station (DT20) on the Downtown Line. Clarke Quay MRT Station (NE5) is a short walk away.
Major expressways such as the Central Expressway (CTE), Marina Coastal Expressway (MCE), and Ayer Rajah Expressway (AYE) provide island-wide access. Raffles Place, Marina Bay, and Orchard Road remain within easy driving distance.
Neighbourhood life spills over into Clarke Quay, Robertson Quay, and Boat Quay, offering riverside dining, cafés, and entertainment. Fort Canning Park and the Civic District offer nearby green escapes and cultural walks.
Facilities At CanningHill Piers: Elevated Living With A View
Amenities are spread across multiple levels to cater to various lifestyle needs. The facilities blend wellness, leisure, and social spaces with dramatic river views. Key Facilities include:
City Sanctuary
- Forest Swing
- Play Mounds
- City Vista Lounge
- Yoga Deck
- Bay Vista Lounge
- Wellness Room
- Meditation Room
- Function Room
- Flexi Pods
- Sky Oasis
Hill Resort & Aqua Facilities
- Infinity Lounge Pool
- Horizon Vista
- Floating Lounge
- Aqua Terrace
- Spa Pool
- Hill Vista Lounge
- Aqua Lounge
- Infinity Lap Pool
- Kids' Pool
Lifestyle & Wellness Spaces
- Power Gym
- Sky Gym
- Flexi Lounge
- Sky Gourmet
- Gourmet Grill
- Male Steam Room (with Shower)
- Female Steam Room (with Shower)
- Residential Services Reception
Together, these spaces shape a lifestyle centred on wellness, recreation, and community, all framed by the Singapore River.
Schools And Educational Institutions Nearby
Families can find schooling options close to the development, including:
- River Valley Primary School
- Anglo-Chinese School (Junior)
- Outram Secondary School
The central location suits households near workplaces and study zones, and supports tenant demand from expatriates and students.
Dining And Entertainment Around CanningHill Piers
Dining options cluster along the river and nearby streets, offering a broad culinary mix. Popular choices include:
- Publico Ristorante & Garden
- Jiak Kim House
- Aburiya Japanese Wagyu Yakiniku
Retail and leisure hubs, such as Funan Mall, Raffles City, and Great World City, are within a short drive for shopping and entertainment needs.
Healthcare And Medical Facilities Near CanningHill Piers
Medical services come from major hospitals and private clinics within easy reach:
- Singapore General Hospital (SGH)
- Mediway Medical Centre
- DTAP Clinic @ Clarke Quay
These options ensure comprehensive access to healthcare for residents.
Supermarkets And Daily Essentials
Everyday shopping stays convenient with nearby grocery and speciality stores, such as:
- FairPrice Finest Clarke Quay
- CS Fresh @ UE Square
- Sheng Siong Supermarket
Fresh produce and pantry staples remain within easy reach.
Site Plan And Architectural Highlights
CanningHill Piers reaches up to 48 storeys and stands among the taller residential landmarks along the Singapore River. The two towers are linked by a sky bridge, with CanningHill Square, an integrated hotel, and serviced apartments located below.
- Project Name: CanningHill Piers
- Type: Mixed-Use Development (Residential, Commercial, Hotel & Serviced Residence)
- District: 6 (City Hall / Clarke Quay)
- Developer: City Developments Limited (CDL) & CapitaLand Development
- Architect: Bjarke Ingels Group (BIG) with DP Architects
- Tenure: 99 Years Leasehold
- Configuration: 696 Residential Units (24- & 48-Storey Towers)
- Unit Types:
- One-bedroom units (409 to 549 sq ft)
- Two-bedroom units (484 to 883 sq ft)
- Three-bedroom units (947 to 1,313 sq ft)
- Four-bedroom units (1,948 to 1,959 sq ft)
- Five-bedroom units (2,788 to 8,956 sq ft)
The design by the Bjarke Ingels Group features sculptural forms inspired by the flow of rivers. The podium architecture blends with the lively Clarke Quay streetscape to create a cohesive, multi-use community.
The Developers Behind CanningHill Piers
CanningHill Piers stems from a collaboration between City Developments Limited (CDL) and CapitaLand Development. Both groups have strong reputations in the Singapore real estate market.
CDL carries a track record of award-winning projects, and CapitaLand brings expertise in integrated developments. Their joint efforts at CanningHill Piers blend architectural vision, design quality, and investment appeal.
Related Projects By The Developers
Both developers have an established track record of creating high-quality residential projects across Singapore.
- The Tapestry: City Developments Ltd (CDL)
- Nouvel 18: City Developments Ltd (CDL)
- Lyndenwoods: CapitaLand Development
These developments highlight their shared commitment to thoughtful design, modern living, and long-term value.
Nearby Residential Developments
Neighbouring projects that shape the Clarke Quay area include:
These developments add to the district's vibrant mix of heritage and modern city living.
Conclusion: A New Icon Of Integrated Luxury
CanningHill Piers reads as a landmark of integrated luxury on the Singapore River. Its riverfront address, mixed-use offerings, and signature architecture deliver a distinctive living experience and strong investment proposition.
Whether aiming for city-centre convenience or long-term rental potential, this development presents a compelling option.
To learn more, visit PropertyGuru's CanningHill Piers project page for floor plans, pricing, and unit details. Discover how riverside living blends with modern city luxury in one integrated address.
View CanningHill Piers sales listings on PropertyGuru and discover opportunities that match your property ambitions.
Facilities & Amenities
Facilities
- Car Park
- 24 hours security
Buildings Details
| Building | # Floors | # Units |
|---|---|---|
| Building @ 177 River Valley Road 179030 | N/A | 696 |
| Building @ 1 Clarke Quay Singapore 179882 | N/A | N/A |
| Building @ 5 Clarke Quay Singapore 179884 | N/A | N/A |












