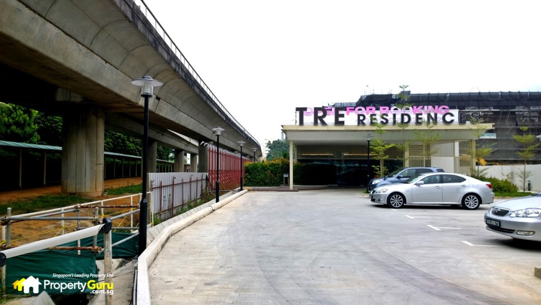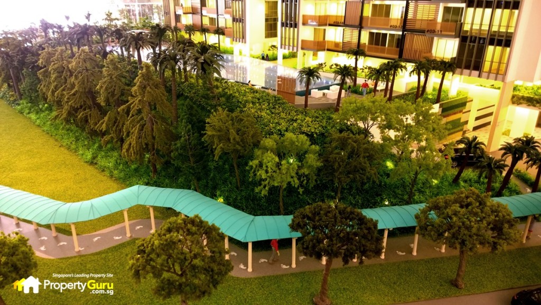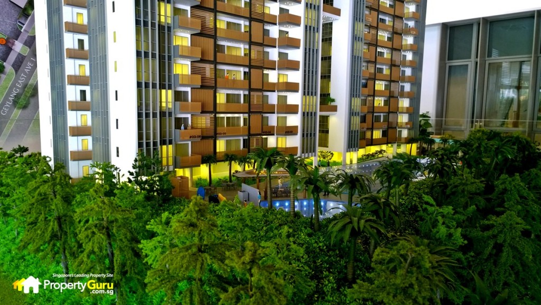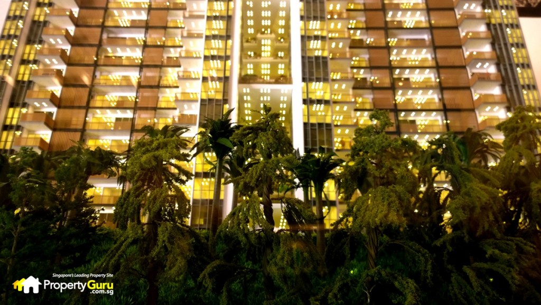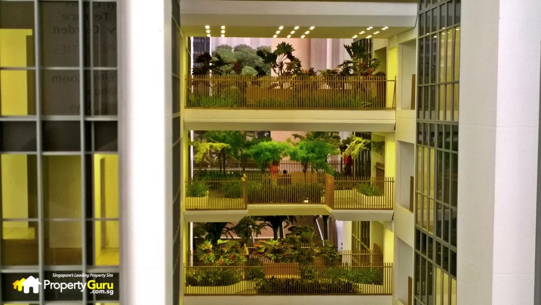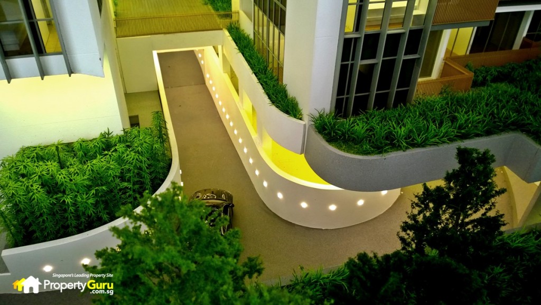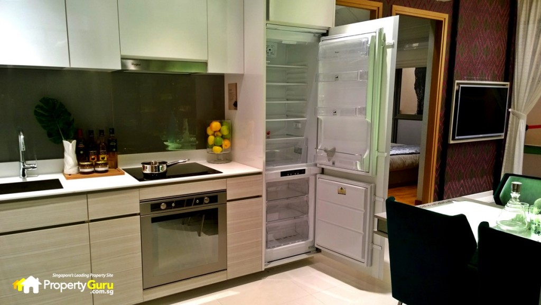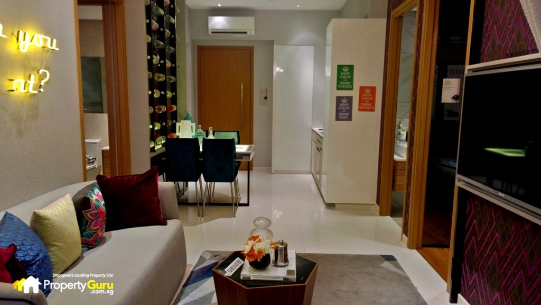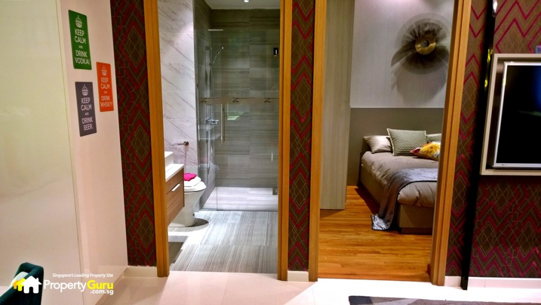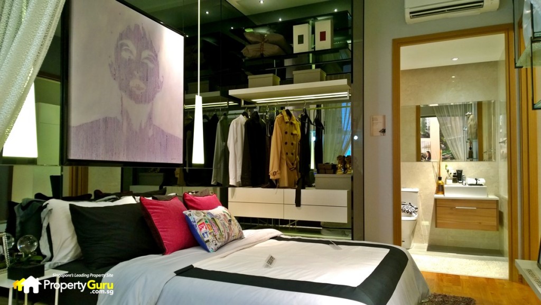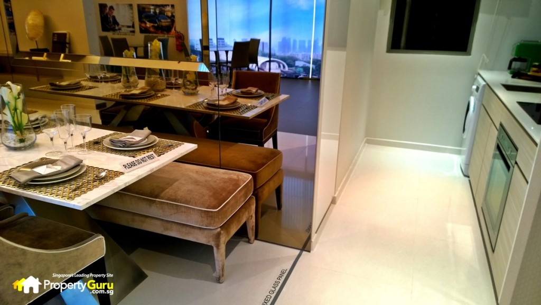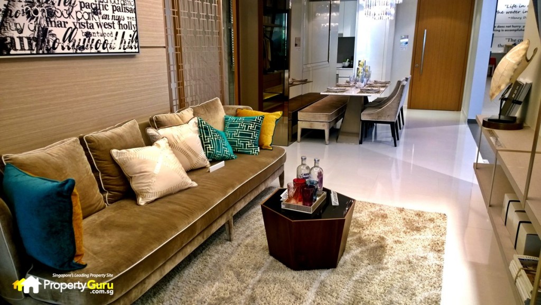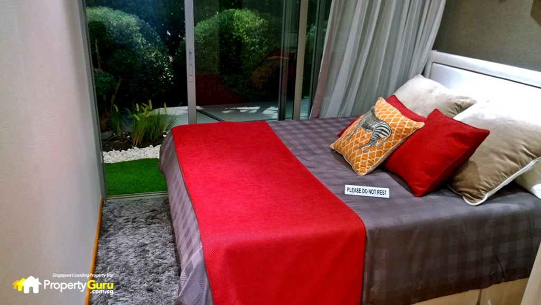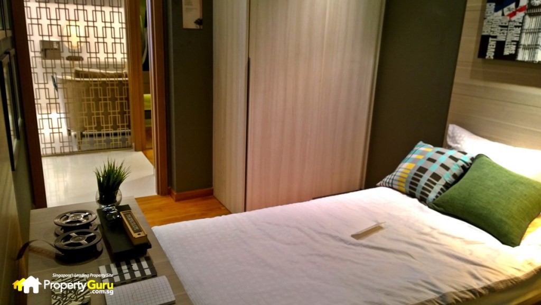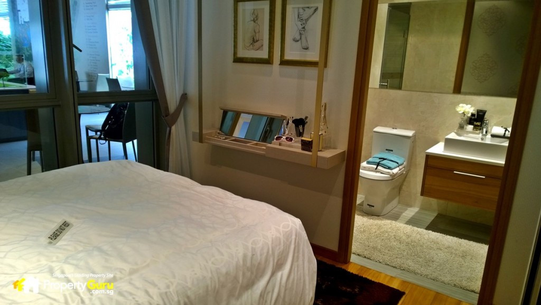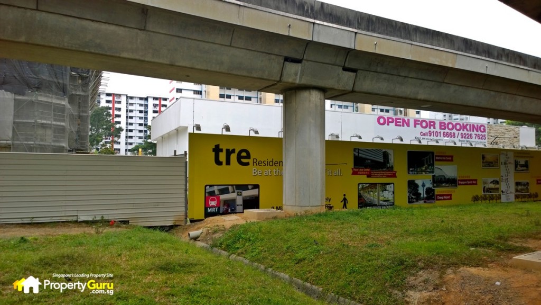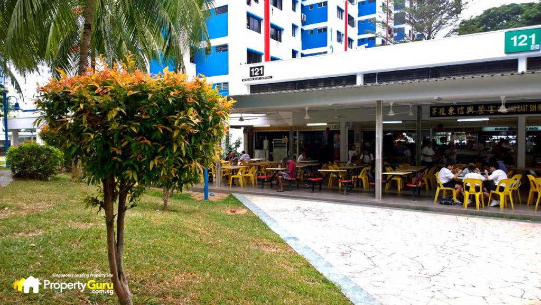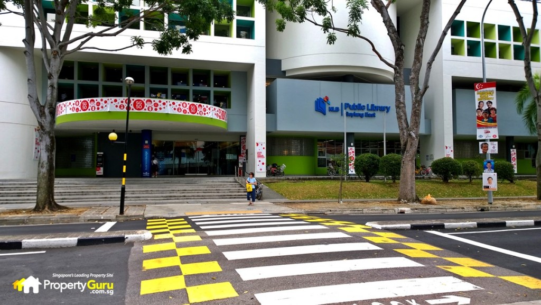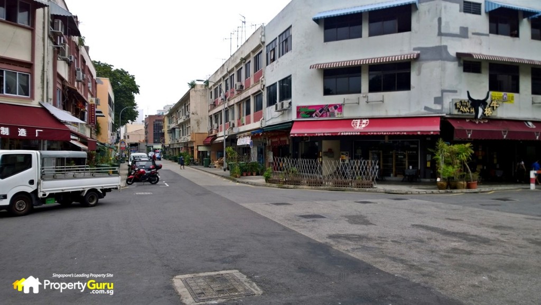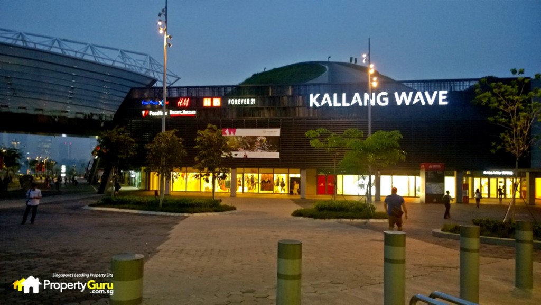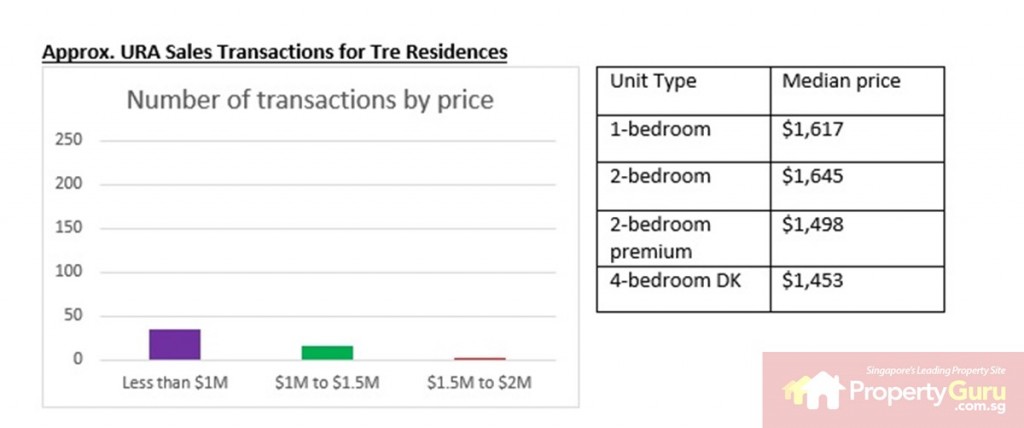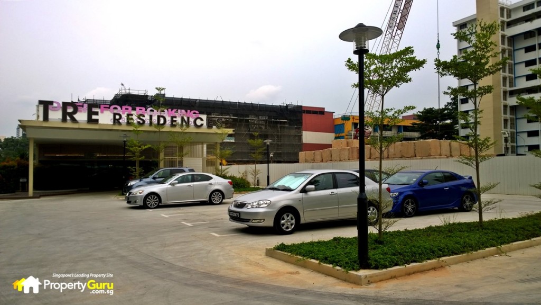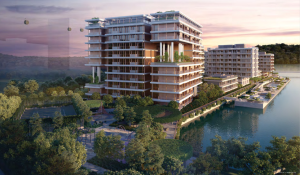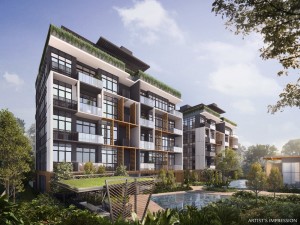The Reef at King’s Dock is a 429-unit, 99-year leasehold luxury condominium development by Mapletree and Keppel Land in District 4. The condo is located along Keppel Bay and features waterfront living and scenic sea views.
Tre Residences is jointly developed by Sustained Land and MCC Land Pte Ltd under their subsidiary, S L (Serangoon) Pte Ltd. Sustained Land had developed several residential projects like 8M Residences in Margate Road. MCC Land is known for having built Universal Studios in Sentosa.
Project Name: Tre Residences
Address: 7 Geylang East, Avenue 1
Type: Condominium
Site area: Approx. 188,011 sqft
Tenure: 99 years from 16 Oct 2013
District: 14
Configuration: 250 units in two blocks of 17 storeys
Unit types: 30, 1-bedroom units (420 sqft)
64, 2-bedroom units (570 sqft – 743sqft)
91, 3-bedroom units (764sqft – 861sqft)
16, 4-bedroom units (947sqft)
46, 4-bedroom DK (dual key) units (947sqft – 990sqft)
1, 4-bedroom penthouse unit (1,474sqft)
2, 5-bedroom penthouse units (1,700sqft – 1,711sqft)
Parking lots: 200 lots
Expected TOP: December 2019
Project Details
It’s all about the base…
Like The Glades, at Tanah Merah, Tre Residences also inhabits a key location next to an MRT station on the ever popular East-West Line.
Unlike The Glades however, instead of being across the road from the tracks, these tracks pass dangerously close to Tre Residences. Privacy and noise, upon visiting the site then become the questions most prevalent.
These are indeed valid concerns because from the tracks, someone could throw a stone and it’ll land on the condominium grounds. No one would want that, let alone have a cabin full of people riding along peep in on you while you’re taking a shower.
Initially the 50m swimming pool overlooked the HDB flats while the two blocks had their backs against the train tracks. This would have created a whirlwind of issues for residents, such as noise and vibration, with the most egregious being the breach of privacy.
That orientation has since changed as the developer wisely realized the need to resolve this dilemma quickly and in an efficient manner.
What they did, was simply reverse the orientation. Now, the blocks are closer to the HDB estate and the swimming pool separates the tracks from the two residential blocks. This is of course the first step.
The second step was to place the entire development on elevated ground so that residents on the lowest floor would not only be blocked from view by passing trains but would be slightly above them.
To achieve this, a grassy slope shrouded by thick trees and shrubbery at the foot of the development and facing the tracks will rise upward toward the swimming pool. This puts the tracks at a lower elevation blocked by a screen of greenery.
The elevation is about 8.5m from the ground up to the first units on the second storey. The units on the second floor are about 3.5m from the swimming pool.
While bits of the development can still be seen through the trees, on a fast moving train, no one’s really going to be able to pay attention to any details.
Also, it is about 36m from the track facing stacks to the boundary of the project past the grassy hillock. Noise will be minimised by the trees and the swimming pool.
Some noise is inevitable but it is commendable that the developer had the foresight to make amendments to the original layout. After all, privacy is a hallmark and expectation of every development in Singapore. It is a tick in the developer checkbox no one can afford to ignore.
And it is good that they did this because from the showunits, Tre Residences looks like it will be worth its price.
In the jungle…
Punctuated by the four levels of sky terraces and sky links that connect each level between the two blocks, Tre Residences has the feel of a luxury condo without the hefty price tag.
This impression is augmented by the careful execution of the facilities and the preferred north and south facing of its blocks. Some common facilities like the tennis court are absent here, as more emphasis is placed upon its water features and garden spaces.
The developer eschewed conventional facilities and instead took a more pragmatic approach to their offerings. They would sync the facilities with their safari/jungle theme to create an aesthetically relevant look overall.
The sky terraces – Amazon, Savanna, Zen and Sky Patio – are four themed green spaces according to their names. The Zen Terrace on the 14th storey for example, is designed to be a sanctuary for yoga practitioners.
The Sky Patio is as its name suggests; on the roof level. Residents will find sitting areas there where they can relax and take in the panoramic view of the surrounding area. Gaze out as far as the Singapore Sports Hub and Marina Bay Sands. Imagine the fireworks during the annual National Day celebrations.
These sky terraces are open to everyone in the condominium, but for six units in the entire development, direct access to them (minus the Sky Patio) are available straight from the bedroom.
There is one strange thing about Tre Residences though. Despite having 250 units, there are only 200 carpark lots. This isn’t a space issue as there is one basement carpark and an additional mezzanine level for parking.
It is a casualty of Tre Residences being within 40m of the train station. According to URA guidelines, any development within this range is allowed to only fulfil 80% of the carpark lot requirements.
But other than this, Tre Residences is on a positive trajectory. Before delving into the meat of the project, here are some additional details to take note of first:
- fridges are provided, washing machines are not
- other appliances like sink, induction stove and hood are provided
- 2-bedroom premium comes with shelving and cabinet for washing machines
- the six units with direct access to the terraces are 1sqm smaller than their counterparts
- as the entire development is on elevated ground, units start at level 2
- 5th/6th floor onward have a city view
- Bomb shelters are in the common areas of the blocks
- No bay windows
- Bedrooms have timber flooring
- Bathrooms have homogeneous tiles and floors
- there are three penthouses and they are all single level, giving them much more space
- all the penthouse units have been sold because of this
Showunits: Two units were on display; the 2-bedroom premium and 3-bedroom. The 3-bedroom showunit is indicative of one of the special six units that have direct access to the sky terrace while the 2-bedroom premium shows off the in-built cabinet for a washing machine.
Although there are two blocks, the entire development is broken up into 16 stacks. Stacks 7, 8, 1, 2, 15, 16, 9 and 10 are north facing while stacks 6, 5, 4, 3, 14, 13, 12 and 11 are south/city facing. South facing stacks overlook the train tracks.
All units come with compressed marble flooring for the living and dining areas. Unlike real marble, compressed marble is mixed with white cement. Visually, it has a more consistent pattern than real marble for people that prefer this type of look but want consistency in the colours.
It is also more economical per square foot than real marble, for what is essentially a similar aesthetic. Like marble, compressed marble can get scratched, but can also be re-finished with the same tools used on marble. Of course, whether it can be polished entirely off depends on the intensity of the scratch.
2-bedroom premium Type B2 (65sqm): These unit types are located in the north facing stacks of 1 and 16.
Unlike regular 2-bedroom units, 2-bedroom premium units have a study corner opposite the kitchen to the right once you enter from the main door.
This is essentially another room that can be used as its name implies, or as an additional bedroom. It’s much bigger when compared to the utility room of other developments and can even be converted into a playroom if there is a baby in the household.
The unit does benefit from a good layout as it is mostly square-like without any hidden corners. The kitchen is open and shares space with the dining and living area, as is the trend these days for smaller units. Because of this open concept, the kitchen shares the same compressed marble tiles as the living area.
The fridge comes with its own in-built cabinet which helps to retain the aesthetics of the unit.
Whether a bunk bed is installed in one of the rooms or the study room is converted into a bedroom, this particular unit is big enough for four people to inhabit comfortably. Even the bedrooms are interchangeable as master or regular rooms.
Of course, the pre-selected master bedroom comes with its own bathroom.
The common bathroom however is just next to the other bedroom and shares similar fittings. A nice addition to the bathrooms is that all are equipped with a glass panel and swinging door in the wet area.
This looks to be a trademark feature of developments by MCC Land, as its other project, The Santorini has the same thing. Having the wet and dry areas clearly separated is good for cleaning.
One negative thing here is that being a small unit, where you put your television is limited to the two walls separating the bedrooms on either side of the living area. Noise from the TV will likely disrupt sleep, no matter how soft the volume.
This is unfortunately a side effect of being in a small unit and certainly not something a developer can completely resolve. If they wanted to, they could install thicker walls but that would only eat up more usable space and increase prices because more material would need to be used. This extra space is better put toward bigger bedrooms.
And speaking of bedrooms, though both rooms can be used as a master bedroom, the actual master bedroom is a lot larger considering its attached private bathroom. There’s also more space for a king size bed alongside the built-in wardrobe.
It is absolutely one of the nicest master bedroom viewed so far, in large part thanks to its ID treatment. This is an excellent representation of how good utilization of space can make a huge difference in a small unit.
3-bedroom Type C2a (79sqm): The 3-bedroom units are located in north facing stacks of 2 & 15 and south facing stacks of 3 & 14. This particular showunit is 1sqm smaller than other 3-bedroom units because it is one of the six with direct access to the sky terrace. The sky terrace you get is entirely dependent on the floor.
As there are three sky terraces on the 4th, 9th and 14th storey with the fourth being the Sky Patio, there are two such units on the three mentioned floors.
Unlike the 2-bedroom premium, the kitchen in this unit occupies its own space. It is separated by a fixed glass panel and a swing door – both of which were not installed in the showunit in order to show the spaces without obstructions.
The kitchen is narrow but it’s enough for one person to be working inside. A window offers plenty of ventilation, especially on days when you have to close the door to keep the strong aroma of the food being cooked out of the living area.
While some of the living and dining room space could have been shaved off to make the kitchen slightly bigger, the 3-bedroom unit still delivers where it matters.
The layout of the living and dining area is that of a long rectangle with more than enough space to fit a table of six and still accommodate a regular or L-shaped couch in the living corner.
A small entryway between the dining and living area leads to the three bedrooms. The first two common bedrooms are important here because both are outfitted with sliding doors that once opened, grants direct access to residents and their guests to the sky terrace.
For privacy, these sliding doors come with a lock. Naturally, residents would install curtains or blinds to keep prying eyes out. For nature lovers, having private access to a garden, even one that’s communal, is a nice incentive.
On the other hand, needing to keep your curtains or blinds drawn every time you are home is a pain. On top of that, having every member of your household constantly using your bedroom as a portal to the sky terrace is an annoyance.
Perhaps as consolation to this, the price for these units are lower on account of their smaller size.
For example, an 80sqm unit was last transacted at $1,381 psf or $1,189,100. Although the psf for a 79sqm unit would probably differ, if the same psf is used as a guide, then a 79sqm 3-bedroom unit would cost approximately $1.13m.
Either way you look at it, for a 3-bedroom unit in a condominium this close to an MRT station, it’s comparatively affordable.
Price analysis aside, common bedrooms have an approximate size of 4.3m. Throwing in a queen size bed is doable, though tight.
A super single or bunk bed will allow for more tweaking to the room, such as adding a computer table or an entertainment console.
The master bedroom has a slightly bigger area – about 15.1m, including bathroom – and is outfitted by a ‘window curtain’.
This is not a literal curtain, just large windows that allow residents on higher floors unfettered views of their surroundings. They help to give the impression of a larger space, which is always welcomed. These ‘curtain windows’ also called ‘curtain walls’ are a rarity in heartland projects as these are usually hallmarks of luxury projects in more affluent areas like Marina Bay and Orchard.
The master bedroom however, does not have access to the sky terrace.
In closing, the showunits are very well done and easily one of the better ones seen. The execution of the interior design on the layouts are clear and perfectly show how well the space can be used, no matter the size.
Location
Etymology: Though evident in topographical maps in Singapore’s early history, the word ‘Geylang’ is assumed to have been derived from the old Malay word, ‘geylanggan’, which means to twist or crush.
Back then, Geylang was both a marshland and home to coconut plantations. Its eventual name was a play on the effort taken by the Peranakans to extract coconut meat and milk from the tough fruits.
After being developed in the earlier, colonial days, Geylang has been unsuccessful in shaking its bad reputation. Its status as a red light district would cause even the most innocent of intentions to visit the district be viewed with mild suspicion.
However, the process of rebuilding Geylang has begun.
Like its namesake, the infamous red light district of Singapore will be twisted and crushed to make way for a new and clean district.
Getting there: Tre Residences’ showflat and actual site are in the same location and a short walk from Aljunied MRT station. Either exit A or B will get you there provided you walk toward the back of the station and away from Aljunied Road.
If you take exit A, that’s a left turn past the hawker centre and through the sheltered walkway. From exit B, make a right and walk away from Ananas Café, toward the sheltered walkway.
The train tracks run above and the bright yellow banner advertising Tre Residences will be on the left of the walkway, just after the Geylang Methodist School.
So, being about a three minute (five if you stroll) walk from the MRT station, Tre Residences already wins crucial brownie points, though its proximity to the MRT station and more importantly, the train tracks, is a double-edged sword.
The surroundings: Tre Residences is along Geylang East Ave 1. Next to it is HDB block 121 where you’ll find a hawker centre. There is another hawker centre in front of exit A from the MRT station as well.
Across the road is the Geylang East Public Library.
Though no longer a popular hangout place for kids (that is now apparently the bubble tea store next to the hawker centre), having a library this close to the condominium means there’s at least a quiet place to escape to on days when you’d rather be out of the house but not too far away.
For other amenities, being in Geylang guarantees you won’t run out of places to eat or grocery shop at. From exit A at Aljunied MRT station, Geylang Lorong 27 with its bars, shops and hawker centres are in front of you. The street opens up like an unending chasm leading deeper into Geylang.
For the uninitiated to Geylang, be wary of following the streets as they have a habit of drawing you further down the rabbit hole until you find yourself lost somewhere in the district. Getting lost there at night will be an eye-opener for people new to Singapore.
But despite its unfavourable status, Geylang is still very much an interesting remnant of old Singapore. Put away this impression for a minute and enjoy its sheer unneutered vibrancy before rampant gentrification replaces it.
Other than food and stores, there is the Sing Health Geylang Polyclinic. Situated along Geylang East Central, the polyclinic is just up the road past the library.
As for schools, there are several with Geylang Methodist Primary and Secondary schools leading the charge. It’s next to the MRT station and directly behind the development.
The upcoming James Cook University due in 2017 is also close by. It will be along Sims Drive and closer to the other upcoming development, Sims Urban Oasis.
Tre Residences, as a result of its location, scores well. It’s in Geylang but not smack in the middle of the red light district. Its distance to Paya Lebar and Guillemard Road is shorter than to Geylang proper.
The only thing that is absent from this area are shopping malls but one train stop up to Paya Lebar will resolve that quickly. At Paya Lebar, there’s City Plaza, Paya Lebar Square and OneKM Mall within walking distance from the MRT station.
Paya Lebar is also being turned into a new business centre so in time, with more jobs available, the city fringe development of Tre Residences will be exceptionally close to what many property agents are now considering the new CBD (Central Business District).
From Paya Lebar, getting onto the Circle Line and travelling three stops down to Stadium will bring you to the Kallang Wave Stadium mall. It’s commonly known as the sports mall and although it has popular stores like H&M and Forever 21, there are many stores that sell fitness apparel.
Other than this, there are restaurants and a rock climbing wall that is always utilized. On the second floor is Harvey Norman electronics store and the Kallang branch of Anytime Fitness 24-hour gym beside it.
Next to the mall is the library and next to that, is the Indoor Stadium; all within a five minute walk from the MRT station if you take exit A.
To the left of the station is Leisure Park Mall. It is an old but popular shopping centre in Kallang where you’ll find billiard and pool halls. It is also home to the closest cinema for Tre Residences.
All in all, Tre Residences benefits greatly from the amenities in its vicinity and just outside of it. All the malls mentioned are a stone’s throw from their respective MRT stations, making any concerns of amenities or additional recreational facilities unwarranted.
What residents may be concerned with however, is the one thing that is also bringing them the most convenience; Aljunied MRT Station.
Analysis
1-bedroom units weren’t on display since they are fully sold. The 2-bedroom units (not the premium) is about 50% sold so far.
At the time of this writing, over 50 units out of 250 have been sold, including two penthouse units above $2M.
For a project this early in its inception, it’s a healthy sign. So far, transacted data show an expected favouring of the smaller 1 and 2-bedroom (including premium) units. Additionally, about five 4-bedroom DK units were sold, as well as an 80sqm (861 sqft) 3-bedroom unit (not reflected here).
Both Tre Residences and Sims Urban Oasis are within walking distance to Aljunied MRT station but Tre Residences scores better here because it is much closer. However, Sims Urban Oasis is a mixed development with 1,204 units, including shops and a childcare centre.
Tre Residences closest competitor would be Sims Urban Oasis located on the other side of the MRT station, along Sims Drive. There are closer competitors but many of them are older developments, with the newest having been launched in 2014.
More importantly, Sims Urban Oasis feels like the better choice for investors to capitalize on the stream of foreign students and lecturers that will be coming to the area in 2017 courtesy of James Cook University.
It also has more blocks and higher storeys – 25 – which means more psf ranges and unit mixes.
Tre Residences however, on its proximity to the MRT station and the quality of its layout planning makes for an attractive buy. Its small units are extremely well-done and even its mid-tier big units (3-bedrooms) employs very good layout planning and overall design.
Most 2-bedroom units are transacting at roughly $800,000 on PropertyGuru. 1-bedroom units were lower, at about $630,000.
When comparing similar unit sizes with Sims Urban Oasis, Tre Residences has a slightly higher psf which likely takes into account its smaller gross area and distance to MRT station.
For example, a 409 sqft unit in Sims Urban Oasis has a psf of $1,442 on PropertyGuru with a transacting price of $590K. A similar sized unit (419 sqft) at Tre Residences is going at $1,503 psf with a transacting price of $630K.
Sims Urban Oasis by virtue of its higher density has the ability to play around with its pricing far more. Tre Residences on the other hand, needs to have a higher psf to break even since the developer paid about $776 psf per plot ratio, or $146m after beating out 15 other bidders.
Even this however, will only contribute to marginal profits for the developer, who paid a big sum for what is essentially a small land size.
One very important thing to note is that Tre Residences achieved its sales so far on very little marketing and hype. This implies that despite its slow progress, there is interest in the property and sales are indeed healthy.
Tre Residences’ pricing, its closeness to Aljunied MRT which is on the East-West line and thus, convenience to the city, makes it ideal for not just local homebuyers but single expatriates as well. Investors will do well renting out the 1 or 2-bedroom units. Charging $3,200 to $3,500 for a 2-bedroom apartment on a 2-year lease is on par with rental expectations in the area.
For future buyers though, given the arduous process of having loans approved in Singapore, it is fair to suggest that many interested parties are merely waiting for their loan requests to go through before they take the plunge.
As development progresses, it is likely for sales to pick up.
Summary
Tre Residences has everything it needs to succeed. It’s on the popular East-West line that connects to Changi Airport on one end and the city on the other. It’s one stop away from the Paya Lebar Interchange and the Circle Line that either goes south toward Marina Bay or in the opposite direction toward Harbourfront.
It is surrounded by eateries and shops and about a ten minute drive to the Pan Island Expressway (PIE).
Residents that choose to buy a unit at Tre Residences before it launches will be purchasing units that by virtue of its proximity to the train station, is noticeably affordable. What’s more important is that the layouts of the units and design are good.
Homeowners will find much to love about this condominium. Even investors are expected to see good rental potential since Tre Residences occupies a location close to the MRT station.
Being this close to the train tracks would have posed significant issues if the developer had not tackled it head on. So by reversing the orientation, elevating the project and adding a hillock with trees, they resolved the problems. The hillock has a height of about 5m.
The road in front of Tre Residences will see the dividers removed so residents can drive in and out of the development easily. LTA has already approved the removal of the dividers so expect them to be gone at some point before the development launches.
Tre Residences has just started the piling work to lay the foundation. As with any development, the first phase is always the most tedious and time-consuming phase.
Given that the project is due late 2019, there is more than enough time for Tre Residences to be completed. As it nears completion, expect sales to pick up considerably.
