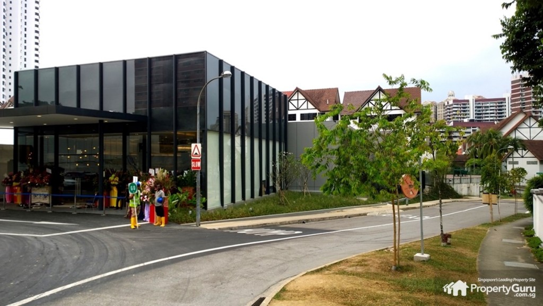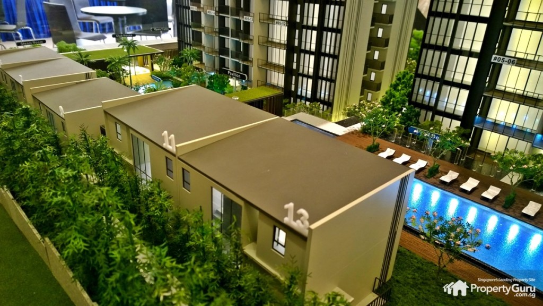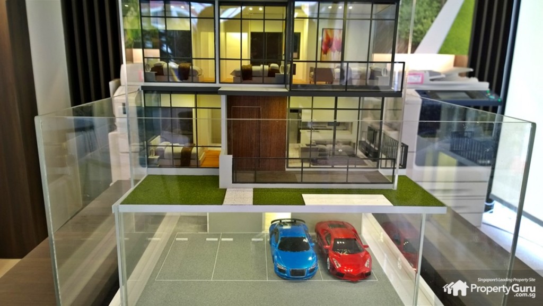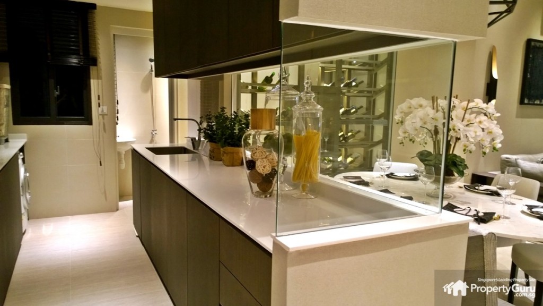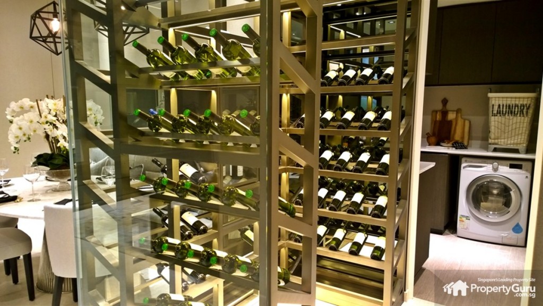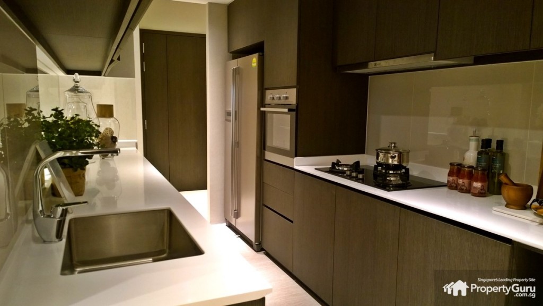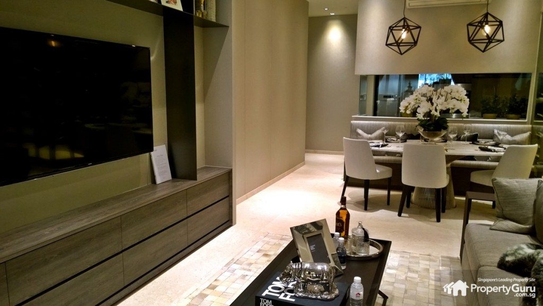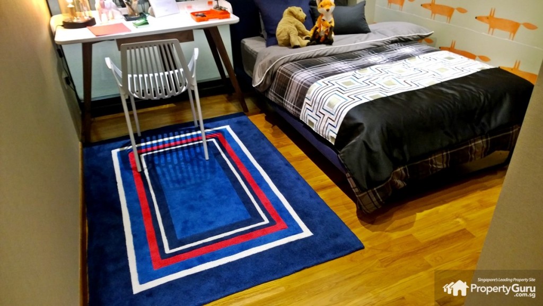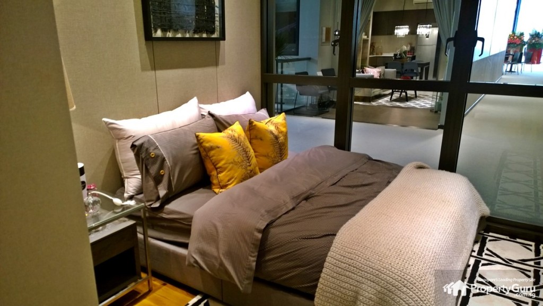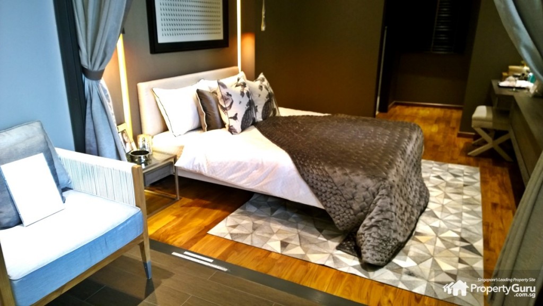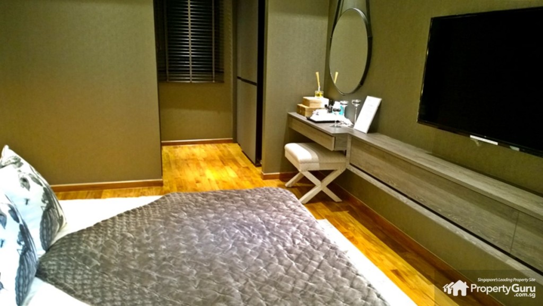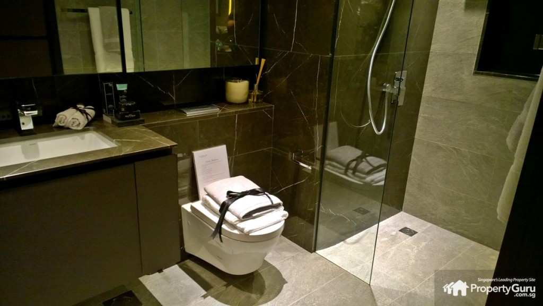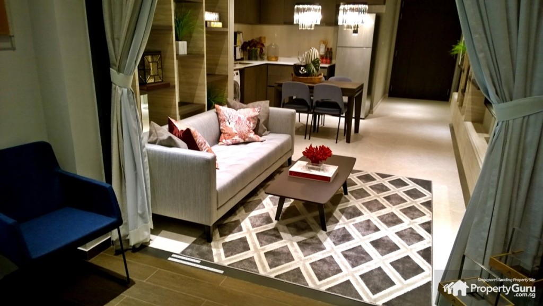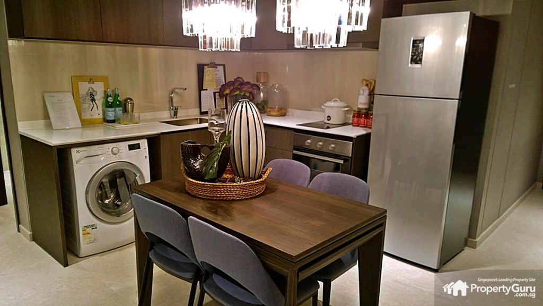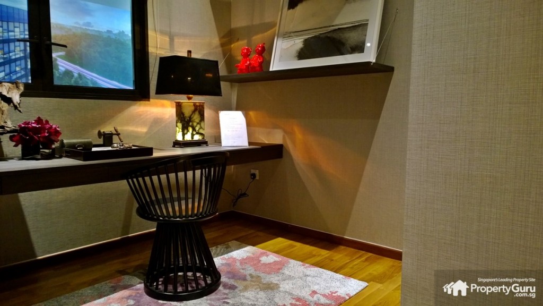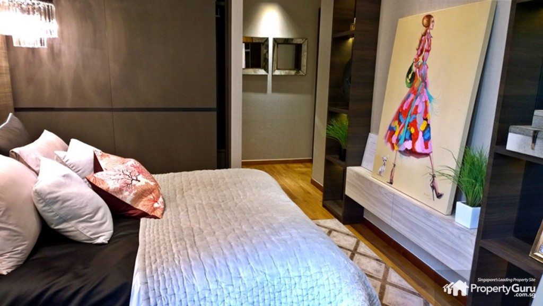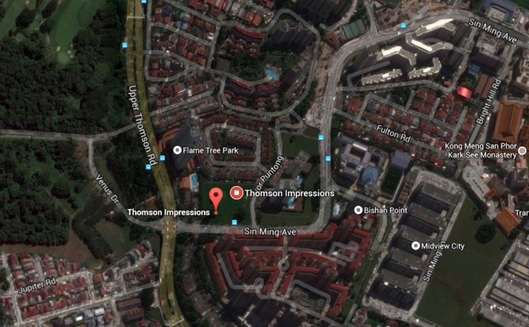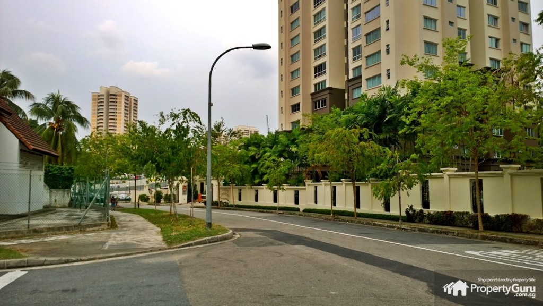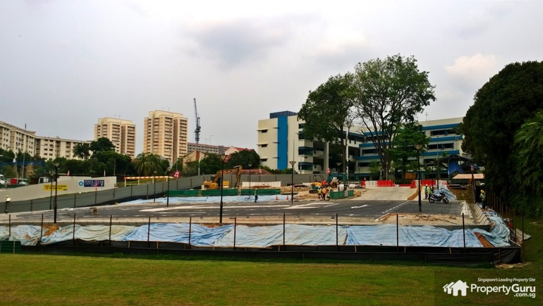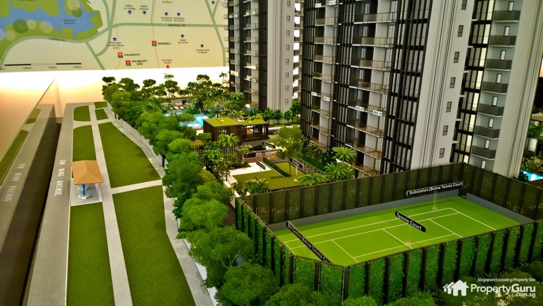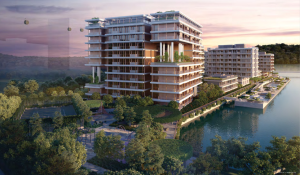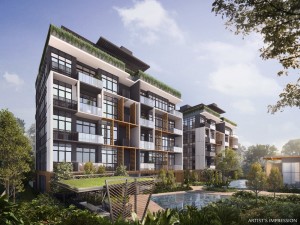The Reef at King’s Dock is a 429-unit, 99-year leasehold luxury condominium development by Mapletree and Keppel Land in District 4. The condo is located along Keppel Bay and features waterfront living and scenic sea views.
Nanshan Group is a newcomer to the property market in Singapore, but have achieved success in their Real Estate business in China, as well as other businesses such as Aluminium, Textiles & Garment, Finance, Aviation, Education, and Tourism. The Nanshan spirit including ‘Loyalty, Responsibility, Diligence and Dedication’ has been deeply blended into the corporate culture.
Project Name: Thomson Impressions
Address: 1 or 3 Lorong Puntong (tower blocks)/ 5, 7, 9, 11 or 13 Lorong Puntong (strata landed)
Type: Residential
Site area: Approx. 10,502.8 sqm
Tenure: 99-year leasehold
District: 20
Configuration: 288 units in two blocks (19 storeys) inclusive of five strata landed (three storeys)
Unit types: 100, 1-bedroom units (463 sqft)
72, 2-bedroom units (732 – 764 sqft)
72, 3-bedroom units (1,055 sqft)
34, 3-bedroom Premium units (1,195 sqft)
5, 4+ study single level penthouses (1,895 – 2,121 sqft)
5, strata landed semi-d/bungalow (2,034 sqft)
Carpark lots: 288 + 3 handicapped lots
Expected TOP: Oct 2019
Project Details
Amenities aside, the biggest perk of living in this area is of course being part of a prestigious address. Thomson is considered an affluent area, albeit one radically different from the busier and more bustling Orchard and Bukit Timah.
It is more idyllic than vibrant. Thus it will be no surprise if the people that choose to buy homes here would do so for their own stay, simply for this tranquil quality of life.
Where it is situated at the mouth of Lorong Puntong, it is on a downward slope as if reclining into a valley with two high-rise condominiums – Country Esquire and Flame Tree Park flanking it and the low-rise landed houses spread out behind, in The Inglewood.
Its location is good. It is closest to the Upper Thomson Road and its two blocks face north-south, preventing residents from getting hit by the sun. What little sun that might seep through would have to fight its way through the HDB estate, Country Esquire and Flame Tree Park.
The greenery is a major benefit to living here. Residents with a north-west view, can stare out at the large expanse of trees that permeate around the country club and as far as the Lower Pierce Reservoir.
Furthermore, as a result of this immense natural environment, it’s been shown that Thomson gets the lowest PSI ratings when compared to the rest of the island, during haze season.
Noise is also minimal as Sin Ming Avenue, of which Lorong Puntong is connected to, gets busy mostly during peak hours. But due to Thomson Impression’s positioning and elevation, vehicle noises will break upon the planted trees and facilities that bar the way toward the two residential towers.
The strata landed houses however, sit on the north of the development, with their backs facing the Inglewood but the frontage overlooking the 50m pool or the dip Pool.
Residents here get all the peace and quiet they can ever want, bisected as such from the two residential towers by the 50m lap pool as if it were a stream running through a town.
The strata houses are three storeys and this includes the private basement carpark big enough for two cars. A set of stairs connects the ground level of each house to their respective car parks.
Indicative prices puts the landed semi-D houses at $2.75m to $2.85m, which all things considered is within expectations when compared to other prominent districts like Marina Bay and Orchard Road. Of course, the actual pricing may differ.
Show units: Two show units are on display; the 3-bedroom premium and 2-bedroom. The 3-bedroom premium units are expected to be in stacks 2 and 3 which are the ‘reservoir view’ stacks while 2-bedroom units are in stacks 8, 9 for Type B1 and 7, 16 for Type B2.
3-bedroom Premium Type C2 (111 sqm): The 3-bedroom premium is what is most commonly known as a 3+1 utility room. While it is easy to question the need to attach the label of ‘premium’ to this particular unit, a quick jaunt through the rooms will quickly resolve that question.
Decked out in natural marble flooring, the slabs are 600mm by 900mm and thus are large square tiles that brighten the unit up considerably. Marble is usually used sparingly, because of its cost. As a durable and attractive material, it is priced accordingly.
At the 3-bedroom premium unit, marble lines the living room and kitchen floors, even paving the way through the corridor to the rooms.
The grout in between each tile is small and almost surface with the tile, meaning it’ll be relatively easier to maintain. It’s also a lot nicer to look at, as from a distance, the lines in between are barely noticeable.
Immaculate and opalescent tiles aside, the 3-bedroom units are also notable for their closed kitchen. Many mass market developments tend to go with open kitchen concepts either from a lack of space or a desire to conform to existing design trends.
Nanshan however, has gone against the grain and instead created closed kitchens for all 3-bedroom units and above. In addition, the utility room attached has its entrance leading into the kitchen proper. This utility room is smaller than utility rooms in other developments though it’s big enough to include a bed.
However, to the developer’s credit, they aren’t intending for the utility room to double up as a maid’s room even though the option certainly is there. Thus for the show unit, the room is shown as a wine cellar.
Though the unit will come with the walls fully up and the door installed, the utility room is designed to be non-structural, allowing residents to knock them down to create a bigger living/dining area or make modifications like the ID (interior design) treatment in the showunit or even turn it into a storage pantry for dry goods.
In the kitchen, all the basics are provided, including top and bottom cabinets and solid surface worktop.
The fixed glass panel above the countertop that allows viewing through the kitchen to the living room and vice versa is also part of the overall ensemble.
The appliances that come with are:
- Electrolux Fridge
- Electrolux gas cooker hob, hood and built-in oven
- Electrolux washer/dryer
- Stainless steel sink with Bravat mixer
- Daikin air-conditioner throughout the unit
All in all, the combined space for the living/dining room and kitchen feels big but cosy. In the living room, the TV on display is about 65”.
Even then, it might feel too small for some people given how capacious the living room already is – especially when the sliding doors to the attached balcony are pulled opened.
This is a recurring theme for this unit. Escalation of space seems to be the order of the day. Living rooms are generally expected to be the biggest area of the unit, followed closely by the master bedroom. Everything else have to fight for the right to exist, let alone be suitable living spaces.
But one edict of developer Nanshan was to create an environment that is conducive for families to live in. This intent starts on the ground level of the development where there are several lawns for kids to play in, even a small maze.
But none is more apparent of this than when standing in the common bedrooms.
While the second bedroom shows the space available after fitting in a queen size bed, it is the room which is internally called the kid’s room that really drives home the point that this development really takes its more family-oriented design seriously.
While still maintaining the modern preference for square rooms, the sheer amount of walking space between the foot of the bed to the in-built corridor and the inclusion of a reasonably sized study table is not just surprising, but extremely welcome.
With the purpose of providing children with the means to study in their own rooms like in the ‘old days’ driving this design, the result is a spacious common bedroom that didn’t get this way because the developer cut corners, but rather made it a priority in their planning.
All units are of respectable usable sizes, not just the bigger ones, and this is aided even more by curtain walls, which are large windows that not only allow lots of natural light to enter but can be opened fully to allow ventilation. The bottom remains permanently closed, for safety reasons.
Curtain walls are uncommon in residential areas, as they are mostly seen in the central region. This is considered a luxury inclusion.
From the exterior, the window beams help to provide some privacy, though no unit can actually look into the next.
The common bedrooms are approximately 9.8 sqm, which when compared to other developments, is very generous. But as big as they are, the master bedroom is way bigger and resemble a mini living room unto itself.
Though shown with a queen size bed, it is obvious that putting a king in here would do little to lessen its space. The timber floor adds a much needed contrast with the darker walls that is smartly painted in a darker tone to bring more cosiness to a large room.
In smaller units, walls are usually painted brightly, to make the space look bigger but in larger units, the opposite is true and in a show unit, this is usually the first litmus test to determining if the bedroom in question is actually considered big or small by the developer, despite what is marketed.
This aesthetic is also carried out in the common bedrooms which indirectly shows the developer’s confidence in the spaces provided.
The master bedroom comes with a sort of walk-in wardrobe which, given the amount of space to work with, raises the question of why it wasn’t built bigger.
Right now, those who have a good amount of clothes might find the wardrobe small. Since this is a regular family-sized unit, owners might need to extend the wardrobe space on their own.
The wardrobe is across the entrance to the master bathroom which in itself, is very attractive. The darker motif works to make the bathroom look quaint and classy.
The porcelain floor tiles –which line every bathroom in every unit – are a nice touch as is the marble feature wall in the wet area. All master bedrooms in every unit have this marble feature wall as well as a rain shower.
The lighter tiles contrast well with the darker vanity counter and feature wall.
The colours for the common bathroom are much lighter and more traditional in their look but both are still attractive and more than generous with the spaces provided.
2-Bedroom Type B1 (68sqm): This unit presents an open kitchen that shares space with the living room. A dining table sitting four is shown to fit in the space.
As a smaller unit, this is to be expected, though once again, as with the 3-bedroom unit, it never feels cramped. Granted though, it is noticeably (and rightfully) smaller than the 3-bedroom.
From the main entrance, the open concept kitchen sits to the right. Open concept kitchens can ruin the unit when not done properly but that is not the case here as the kitchen is respectful of the space it inhabits. The cooking area is smaller, but sufficient.
But perhaps the biggest appeal to an open kitchen would be its convergence with the living room to blend cooking with recreational TV watching as is the wont of the new and younger generation of property buyers.
Even the washing/dryer sits comfortably in the kitchen, beneath the countertop, unobtrusively occupying its own nook and yet providing ease of access.
The washing machine does come with a dryer as is the trend now so the added convenience of doing your laundry all in one place is a boon.
The common bedroom here was converted into a study room but it’s easy to see that like the 3-bedroom unit, it offers a good size.
At 8.3 sqm, it already feels spacious and without a bed taking up space inside, it’s much easier to visualize the room bare.
The master bedroom too continues the developer trend of affording reasonable amounts of walking space at the foot of the bed, between the wall. The built-in wardrobe here is larger and carries the same sleek motif.
The amount of space available at Thomson Impression is definitely refreshing. Walking space in an apartment has become a major selling point for condo projects in Singapore, simply because many other projects in the market have bedrooms that seem like they would require athletic feats simply to move around it.
Though the overall theme is 5-star boutique hotel – in which it more than succeeds – Thomson Impressions so far has made a good impression for its renewed focus on the family unit living comfortably in a modern apartment.
For a developer new to not just property development but the Singapore market, this is an exceptionally well-designed and implemented project in a district known for both its good reputation and ease of access to the Central Regions.
Location
Thomson has an aesthetic that runs opposite of what is commonly seen in various other districts around Singapore. From red-bricked HDB estates to an overwhelming green lung of forests and reservoirs, its added convenience to the Central Area has made it a popular place for condominiums and especially landed property to be built in.
Private housing is the majority property type here and as such, Thomson gives off a much more subdued and relaxed atmosphere, despite its proximity to the busy Upper Thomson Road.
Property prices are also significantly higher here than in other parts of Singapore as a result of its natural environments and convenience. This promotes Thomson as a prestigious address.
And Lorong Puntong, in which Chinese developer Nanshan hopes to impress upon a new market its arrival to Singapore’s shores, is where its inaugural development Thomson Impressions is being raised.
Getting there: Lorong Puntong is an arterial road that connects to the greater Sin Ming Avenue and Upper Thomson Road though it flows downslope into an urban valley that connects to The Inglewood – a borough of low rise houses inoculated from the loud noises of traffic by thick vegetation and lower elevation.
Thomson Impressions will occupy the immediate plot of land in front of Sin Ming HDB estate block 454 and next to Country Esquire. As a result of it being on higher ground, the entire development will be elevated.
Up the road toward the HDB estate and a right turn from there leads to either Upper Thomson Road or Venus Drive which goes straight to the Singapore Island Country Club.
Currently, the closest MRT station is Marymount so it would be better to take a taxi.
The showflat, which opened on the 17th of October, is taking viewers albeit on an appointment basis.
When this review is published, sales would have started but at the time of this writing, only the registering of interest has occurred with sales starting proper on the 31st of October 2015 (projected).
The surrounding: As is the case with many areas where landed property is the majority type, amenities such as shops, eateries and grocery stores are a little further away than what is typically accepted in a predominantly HDB area.
Much of this absence of convenience is borne entirely upon the shoulders of the higher property prices. For small time shops to operate in the immediate vicinity, rental will be high and thus the cost of goods sold will be disproportionate to prices island-wide.
Thus, to keep costs down and in some degree, afford the landed property owners the privacy and sense of exclusiveness they desire, shops are located further away and on land that is more conventionally priced, like within HDB estates.
With that said, the most important amenities arguably are schools and public transport and two of these reside within 10 minutes from Thomson Impressions.
On maps, the distance from the project to the upcoming Bright Hill MRT station (2020) and Ai Tong Primary School look rather far but when on site, it’s actually a lot closer.
Down Lorong Puntong and past The Inglewood, the hoarding and construction of Bright Hill MRT station is immediately visible. Beyond that and across the road along Bright Hill Drive, is Ai Tong School, one of the most popular primary schools in Singapore.
The walk there as mentioned, is roughly 10 minutes. Getting to the school will require walking up a flight of steps and crossing the road at the traffic junction next to the bus stop.
It’s not at all as far as the maps suggest, making it very convenient for parents living at Thomson Impressions to apply to enrol their kids at the primary school.
Shops and hawker centres however are slightly further away with a few exceptions. If you do not cook or have someone at home that can prepare regular meals, it will be time-consuming to venture out to dine every day.
The closest mall, Thomson Plaza, is about two bus stops away or roughly a 10-15 minute walk. Along Upper Thomson Road are also several popular eateries, cafes and ice-cream shops.
There are some amenities however with the closest shop residing in the HDB estate in front of Thomson Impressions. At Block 445, there are two neighbourhood stalls that sell things like bread, snacks as well as household items such as brooms, mops and detergent.
There is also a small neighbourhood eatery at block 409 called ‘Two Chef’ that sells some food. Opposite that block is Bishan Park, where the bistro, ‘GRUB,’ is.
Analysis
As units have yet to be launched for sale, the only prices available for Thomson Impressions are indicative prices. At the time of this writing, only blank cheques have been given to register interest. By the time of this publishing, sales would have started.
Thomson Impressions is closest to Country Esquire, that freehold condominium was launched in 1992 with the last resale transaction being 17th September 2015 for a 1,679 sqft unit at $1,132 psf or $1.9m.
There are no units at Thomson Impressions close to that size as its 3-bedroom Premium units have an indicative price of $1.55m to $1.7m while the next largest are the single level penthouses at 1,895 to 2,121 sqft with indicative prices of $2.75m to $2.85m.
As for rental, though the preference of buyers in this area is on personal stay, it is still a good place to buy for investment.
Based on indicative prices for 3-bedroom units with a guide psf of $1,184, rental yield comes up to about 3% on a monthly rental of $2,700. This is affordable, given the location and the quality of a unit in Thomson Impressions. However the landlord will need to factor in maintenance and other peripherals costs before leasing, to ensure that nett yields remain positive.
Summary
While Singapore appears like a veritable goldmine for aspiring property developers to trudge in, it is still a frightening prospect when considering just how many new developments have launched in the last several years that have yet to be fully occupied.
Though the piling has just begun and it will be a few years before some vestige of development shows how the project will ultimately look, Nanshan has managed to garner a remarkable amount of interest around their nascent and inaugural project. Showflat traffic has been very healthy, with around 3,000 visitors alone in the preview launch weekend.
Much of the project’s promise lies in what can currently be seen in the showflat. After all, due to government regulation, the development will need to follow the 3D models closely and showunits are generally built to scale, with certain exceptions in place. If the finished product looks as good as the showflat, it will definitely be impressive.
Showflat aside, Thomson Impressions is poised to make waves for all the right reasons.
It has an attractive façade, its low to mid density status blends nicely with the idyllic surroundings and the focus on owner privacy and the family unit are extremely strong points that will drive interest.
Add to that spacious units, big common bedrooms and an overall smoother layout and Thomson Impressions already appears like a rare jewel peeking out in a sea of cookie cutter developments.
