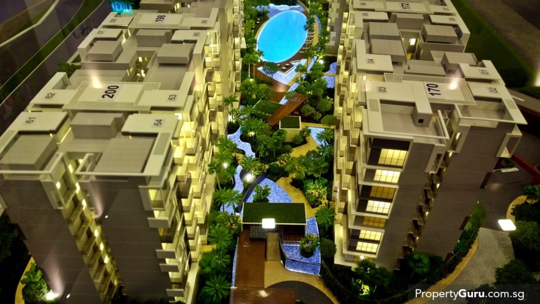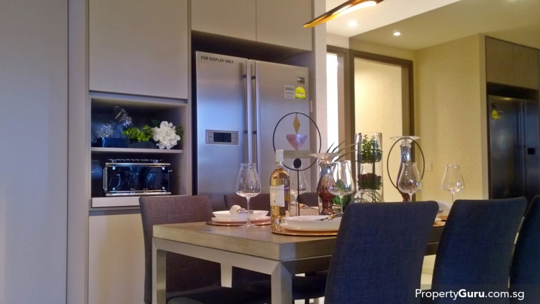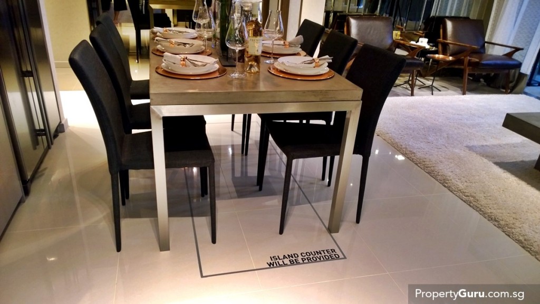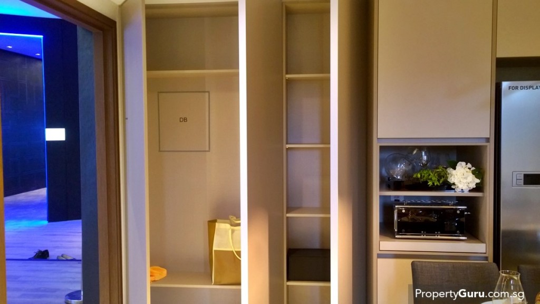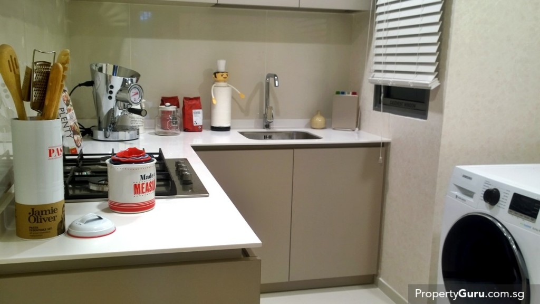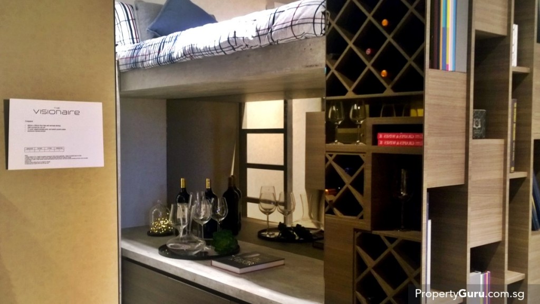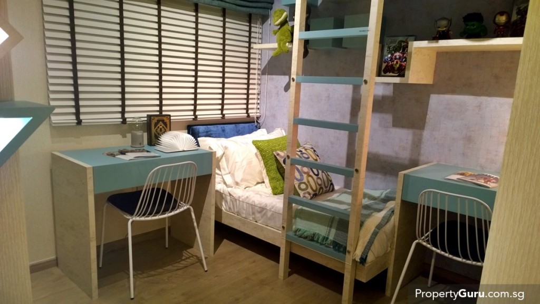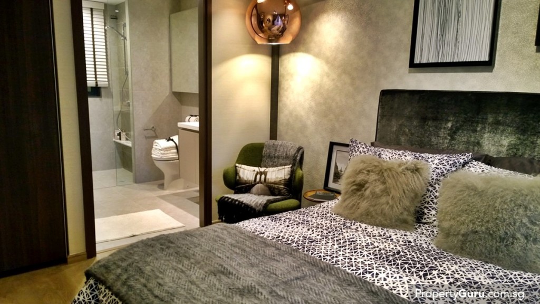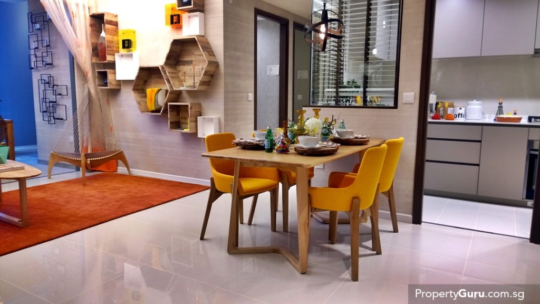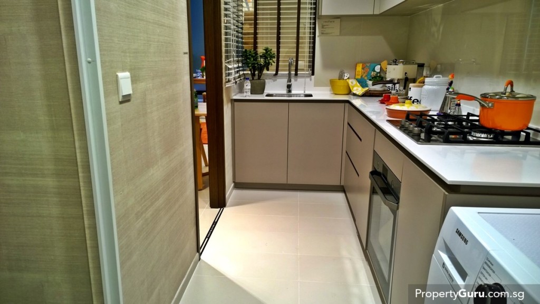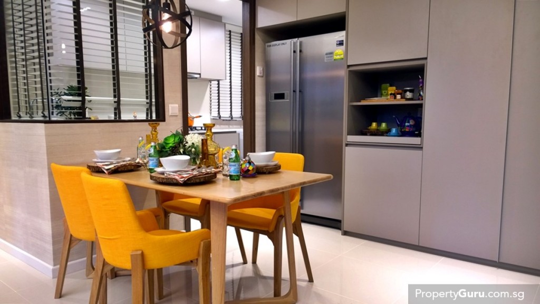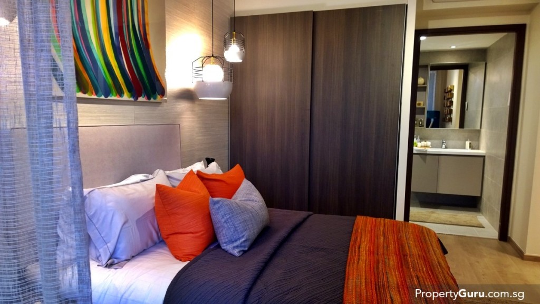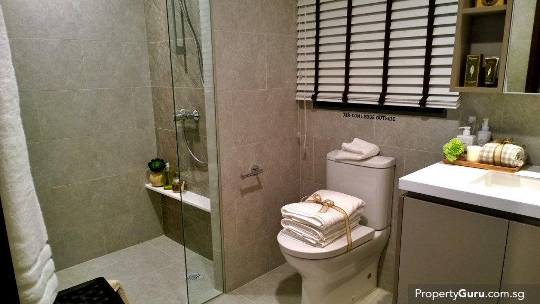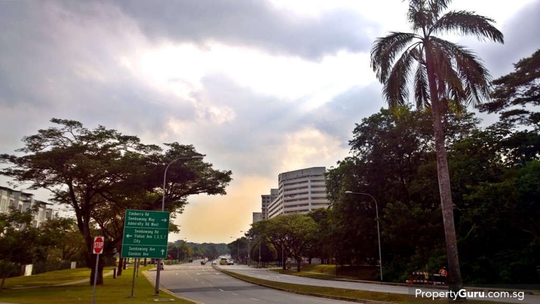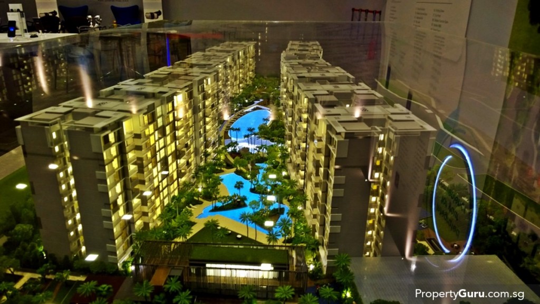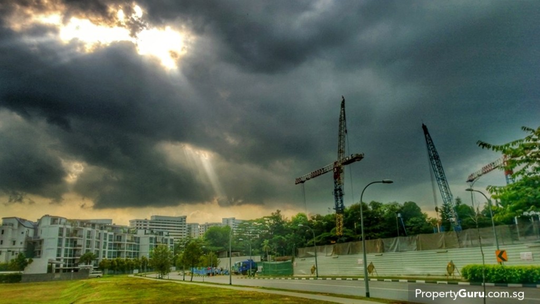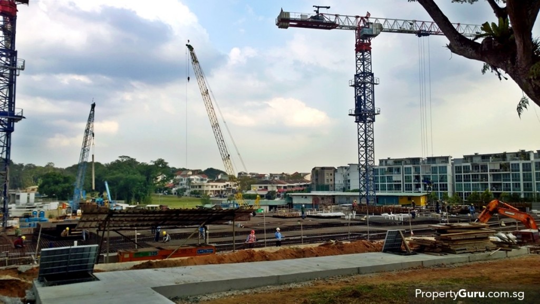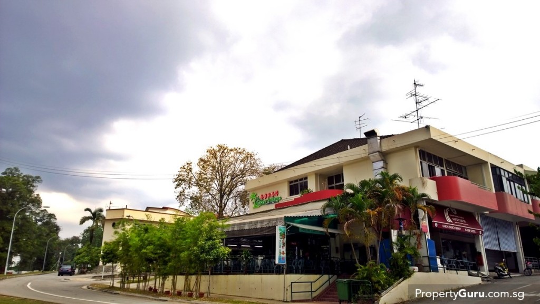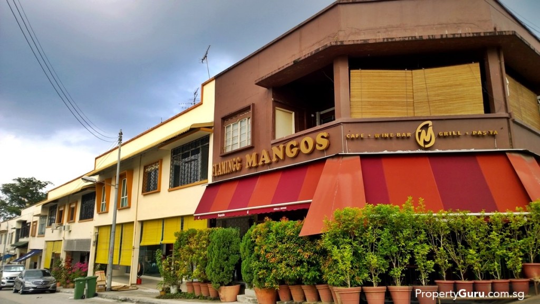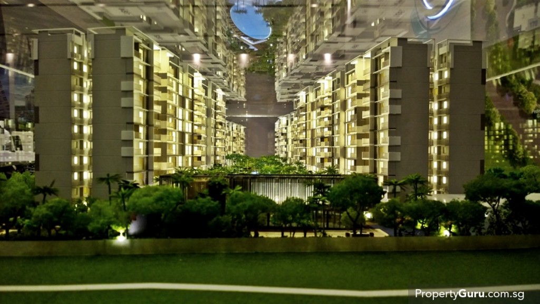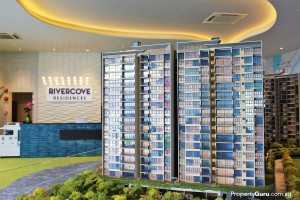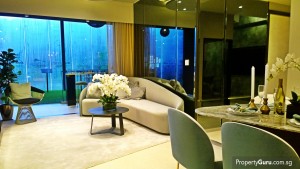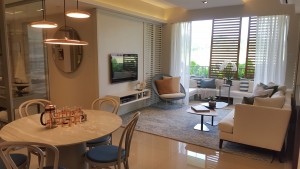Rivercove is a 624-unit executive condominium located at Anchorvale Lane and overlooking the Sungei Punggol. It has 3, 4 & 5-room units.
Qingjian Realty is part of the Qingjian Group Co. Ltd conglomerate with a business portfolio that extends from real estate development to investments. The Group has been developing buildings in Singapore since 1999.
Project Name: The Visionaire
Address: Canberra Link S768125
Type: Executive Condominium
Site area: 30,940,9 sqft
Tenure: 99-year leasehold
District: 27
Configuration: 632 units in 16 blocks of 9 – 11 storeys
Unit types: 36, 2BR units (721 – 850 sqft)
393, 3BR units (839 – 1,205 sqft)
47, 3BR CoSpace units (1,119 – 1,355 sqft)
138, 4BR units (1,140 – 1,581 sqft)
18, 4BR CoSpace units (1,345 – 1,549 sqft)
Carpark lots: 632 + 5 carparks
Estimated TOP: October 2018
Project Details
The Visionaire’s showflat is located about a 15 minute walk away from its actual site at Wellington Circle, next to the HDB estate and surrounded by dense greenery. Looking more like a spaceship than a property showcase, The Visionaire showflat sets the stage early on for its inaugural venture into the smart home sphere.
Being built from the ground up to be connected to the Internet of Things (IoT) and having an exclusive app – HiLife – downloadable only by residents of The Visionaire, Qingjian is hoping that with the first ever Smart EC in Singapore, that other developers would follow suit. For that to happen, The Visionaire would need to succeed first. As it is, developing a smart home in Singapore is a risk Qingjian is taking so it is starting slow.
But introducing early adopters to the way of the future however is an exciting prospect and The Visionaire certainly does not lack in this area.
And as it is impossible to discuss anything about The Visionaire without first talking about its smart features – both current and future – they will be discussed first.
There are several smart features that were shown but are actually unavailable for purchase as of yet. The tasks they can perform are quite impressive such as a Samsung Smart Fridge that actually tells you what groceries are low in quantity and prompts you through the app to order them online. So while it is normal to have reservations about relying on a piece of machinery constantly needing to be connected to the WIFI at home, its allure is hard to ignore. Fortunately, these products are a few years away so people have time to get accustomed to new technology.
Paving the way however, are the features that do come with the smart units. These are the IP camera, motion sensor and digital smart lock. The camera only shows the area around your door, not including your neighbours and it helps to keep you updated should anyone attempt to reach you while you are not home. Through the app, you can see who is at your door and use it to communicate with the person through the speakers built in the IP camera. With the app, the resident can then unlock the door and allow entry to the person when necessary.
This entire setup is powered by the IoT. The IoT can also be customised to welcome you and any other member of the household back, set air-con temperature to their preferred level, provide you with traffic news, allow a single click to turn on lights, pull curtains and even turn on the television. It can also be set to automatically turn off the lights in a room when you’re out of it after a period of time.
It is important to note also that while The Visionaire is being built to have smart features integrated into the units, future residents whom are not comfortable with this can opt to buy a regular non-smart unit.
As for the showunits, there were three on display. One is a showunit of the future and as such, this unit is not representable of the typical units in The Visionaire. The other two which will be, are.
3BR CoSpace (1,132 sqft)
Most living rooms are 3.6m long and 2m wide and in this 3BR unit, the scope of the size is apparent. There is a good amount of space here for a reasonably big couch and a large television.
There’s also space for a six-person dining table and a generous spot for a large fridge built in behind that, next to the built-in shelving and cabinets. Fair warning however that the area where the dining table sits will actually be an island counter so as to facilitate more efficient meal preparation.
Where the actual dining table will be set in a regular unit will be up to the resident.
Aside from that, a shoe cabinet is installed along the wall next to the main entrance. While simple, a shoe cabinet is a piece of furniture most developers often do not install for various reasons. If the space were small then a built-in cabinet may not be substantial but the one installed in the unit here is already rather big.
The shoe shelves are next to a storage cabinet and it helps that the allocated space for both are actually usable. That the cabinet is flushed with the wall when closed helps to keep things looking neat.
The kitchen is a closed one and it comes with a small service yard. The rest of the kitchen is compact but completely fitted with cabinets and appliances. No space is wasted as every part is utilized well. It may get crowded in the kitchen while cooking but it is sufficient for one person to be in it.
Also, 3BR kitchens come with a regular stove instead of an induction. A microwave oven is also provided.
The only thing is that the fridge is located in the living room, behind the dining table so it may be inconvenient for the person to keep having to walk to and fro. Aside from that however, the kitchen is well made.
The CoSpace area is next to the kitchen and the showunit displays the possibilities. With that said, at the point of sale, the buyer can dictate if they want the walls removed so they have a bigger living room/dining area, or they can turn it into a maid’s room, a small study or whatever else they would want.
The CoSpace area is 600mm x 600mm and comes with the same laminate skirting for the floors. It also has its own wall mounted fan coil unit and a TV point, telephone/data point and switch socket outlets.
The bedrooms are fairly standard with the common rooms capable of fitting in a queen size bed. However, the trend these days is to customize beds and while that isn’t necessarily the best thing to do with kids as the bed will need to be rebuilt when they grow up, it does help with customising the space a bit more.
The master bedroom is as spacious as expected and comes with the requisite bathroom. One notable thing is that the master bathrooms are larger here because they are designed to be wheel-chair accessible.
The spaciousness is visibly obvious and the ease with which you can move around without accidently bumping into walls is a positive effect.
There’s going to be no huddling or cramping up in this bathroom, let alone the master bedroom that comes with its balcony.
3BR typical (1,023 sqft)
The big difference with this unit type is that it is a non-CoSpace unit. Without that extra room to customize, the layout is slightly different and the extra space is used to make the closed kitchen bigger.
While the living room is not as long or as wide as the CoSpace, it is still spacious. The brighter colours and neat layout augments the overall look, making the living area appear both commodious and clean. The added space for the kitchen also helps, though the kitchen is still narrow. However, in here, at least two people can be inside.
And as is the trend with Qingjian, the kitchen is also well-designed with a good mix of high and low cabinets installed. Like the CoSpace unit, the fridge will have its own space outside the kitchen and next to even more cabinets, including the shoe cabinet.
Overall, it’s not a bad design and the closeness of the fridge to the entrance of the kitchen at least makes retrieving food from the fridge more accessible.
As for the rooms, they’re similar with the CoSpace units. All regular rooms can take in a queen size bed. The master bedroom can take in a king size as the balcony access helps to give the room more space to play with.
The attached bathroom is as wheel-chair friendly as the others and the layout of the bathroom is certainly good. This seems to be a hallmark of Qingjian as their bathrooms are some of the most spacious and well-designed spaces in a development.
The showunits represent typical units and the smart features are subtle enough to not be noticed. But these things will be present should the buyer choose them and their inclusion will likely change how the unit will feel at present and in the future.
Location
Sembawang, also known as Sembawang New Town, is in the northernmost side of Singapore. It is part of the Sembawang Group Representation Constituency that includes Woodlands New Town.
Since 1938, Sembawang has been the site of a major naval base, first the British navy and now, the Singapore navy. Military presence in Sembawang has consistently been high alongside the many industrial facilities that have long defined its landscape.
Despite this, Sembawang is home to a large suburban residential area, although one less dense than its counterparts. It is a quieter, slower alternative to the constantly busier central and eastern districts.
As a developing district, there’s a bit of a dichotomy surrounding the numerous property types in Sembawang. Around Sembawang Way and Sun Plaza, there are many HDB estates within walking distance but travel further down toward Canberra Drive, and that typical HDB look shifts rather dramatically.
Canberra Drive is a small road that connects to Sembawang Road and Canberra Link. Sembawang Road is mostly bordered by greenery until it connects to Sembawang Avenue and at the junction of Canberra Drive is low-rise condominium, Canberra Residences.
But between Canberra Link and Drive is an upcoming and innovative executive condominium by Qingjian Realty; The Visionaire.
The Visionaire has twice the number of units as Canberra Residences and while the units are smaller, it also has CoSpace units – a customisable element introduced by Qingjian that is unique to its executive condominiums. CoSpace units allows owners to physically change the layout of the house. For example, rooms can be combined to make a study or be turned into an entertainment area, even a walk-in wardrobe.
These units are popular as they allow the owner to make room conversions at the point of sale to the layout that they would not be able to do in other ECs or condominiums. Seemingly a small attribute, it does mitigate having to break down walls in the future and bearing even more cost.
Canberra Link is doubly important as it will also be the site of the new Canberra MRT station due sometime in 2019 – one year after The Visionaire TOPs. The new station is expected to cut travelling time to Jurong East or the city centre by about 10 minutes, according to LTA.
There are two entrances and exits on either side of Canberra Link that will ease travel for future residents of The Visionaire. The area of Canberra Link and Drive is relatively quiet, at least from the location of The Visionaire. There’s a lot of greenery about and very little obstructions to nature, except for the ongoing construction.
The lower-rise condominium helps with keeping the environment looking less cluttered. Being able to see the sky and not feel overwhelmed by tall buildings is a rarity in Singapore. Being 9 to eleven stories, The Visionaire contributes to the low-rise buildings in Canberra Drive and giving the area a far more peaceful and open-sky feel than in most parts of Singapore.
It does feel noticeably quieter here, in spite of the construction.
For the present moment, Canberra Drive resembles a quiet, semi-private enclave. While shopping outlets may not be within walking distance as Canberra Plaza is still under construction, The Visionaire residents won’t have to venture for a quick bite or a little grocery shopping. Just across the field (state land), next to Canberra Residences is a Chinese restaurant.
Next to it are several small shops, including an education centre. On the opposite side, is a Pizza Hut and further up is Flaming Mangos, a café/wine bar/grill place. Beyond that are landed houses so even when people are at the restaurant or bar, it still feels more relaxed and quiet than somewhere in Orchard or Joo Chiat for example.
As for malls, the closest will be Sembawang Shopping Centre, along Jalan Jeruju and about a 15 walk away. Currently, as there are no buses that service the vicinity, travelling to and fro for residents without a vehicle will be difficult.
It is probable that once The Visionaire is launched, that there will be new routes installed to make travel more convenient. Furthermore, as Canberra MRT station will be a short walk from The Visionaire, it eases up congestion on the narrower Canberra Link road.
Despite Canberra Link’s relative dissociation with Sembawang, there are several schools in the vicinity. These schools are a bit of a drive away as they are closer to Sembawang MRT station than Canberra. While only Wellington and Sembawang Primary schools are within 1-2km of the property, the rest are not terribly out of the way by car or future public transport.
Some of these schools are:
- Sembawang Secondary School
- Sembawang Primary School
- Canberra Primary School
- Endeavour Primary School
- Northoaks Primary School
- Wellington Primary School
- Furen International School
Future residents of The Visionaire may for a time enjoy the exclusivity of Canberra Link with various amenities lying just outside its perimeter. When Canberra Plaza is completed in 2019, it will be the closest mall for residents of The Visionaire. As it will be connected to Canberra MRT station, access to and fro the Plaza will at least be easier on residents.
During that one year, The Visionaire residents have a shuttle bus service provided by Qingjian to ferry them to and fro Sembawang MRT station. It’s currently unknown if the shuttle bus service will continue after Canberra MRT station is active, though with the station a short walk from the development, it is unlikely.
Analysis
At the time of this writing, transaction data for The Visionaire has yet to be released. Indicative prices however peg 2BR units at $598K. This is a little higher than what is expected of an EC in a far-flung area, but given its smart features and that the entire development is the first to be built with this, prices are somewhat more justified.
People whom aren’t interested in living in a smart unit can opt for a typical unit and these units will presumably be lower in quantum as the smart features are considered as add-ons.
Furthermore, the higher pricing takes into consideration that the upcoming MRT station is a five minute walk away from it. When the MRT station is up, resale value of a unit in the Visionaire within the 10 years and after the tenants have fulfilled the minimum five year MOP will fetch a higher quantum.
After the 10 years is up, it is likely prices will sky rocket over the current indicative prices of $1m for the bigger units, once the EC becomes a condominium and the buyer pool extends out from just Singaporeans and PRs to foreigners as well.
The Visionaire already have some of the higher priced EC units thus far. Indicative prices for its 3 & 4BR CoSpace and 4BR units are above $1m so for people who want to live in the relative quiet of Canberra Link and take advantage of the upcoming MRT station should consider purchasing a unit at The Visionaire now before prices increase further.
Rental
Rental yield in Canberra Link is at a low 2.38% according to URA. The reason for this is other than Canberra Residences, there’s nothing else there but private houses to its east. Also, the out of the way location and distance from current closest MRT station – Sembawang – makes driving a necessity as no buses patrol that route either. This will change with the new Canberra MRT station and integrated developments coming to the immediate area.
So The Visionaire is for the moment, a sleeping dragon. It will benefit with the upcoming developments and while overcrowding is a salient issue, its proximity to the upcoming MRT station mitigates this. Overcrowding at the MRT station however, will be an issue but this happens everywhere and future rental prices won’t take this into consideration.
With a starting price of $598K, monthly rent for a whole unit can be around $4,000. However, given its location, this might be a little steep. Unless the unit is a smart home unit, it would be easier to rent out at roughly $3,000 to $3,500, while The Visionaire is still an EC. Once it is upgraded to condo status, the monthly rental amount will increase.
Summary
There is a possibility for Qingjian’s other projects, Bellewaters and Bellewoods, to retroactively adopt smart features if The Visionaire is successful. But while those projects weren’t built with the IoT and HiLife app and functionality in mind, The Visionaire is.
And in Singapore where new technology is embraced with such fervour, that Qingjian is the first to deliver smart features on this level with a promise for more advanced stuff coming in the near future should serve as a wakeup call. The march toward smart homes is inevitable so it is a good idea to implement some form of it incrementally to accustom people to a more connected way of living.
There are obviously problems with having key components in the house handled by smart devices. Online threats such as hacking and viruses are occurring with more frequency and who’s to say someone with hacking knowledge can’t find a way to break into your house the same way someone with a lock cutter can do in a traditional home.
But these issues will constantly plague society and is not a reason to avoid adopting new technologies that will enhance how we live in the future. Qingjian has the right idea in starting this and The Visionaire is shaping up to be an exciting and innovative development for Singapore.
It is a risky move for Qingjian but an admirable one that would hopefully encourage other developers to pick up the crucible and continue the march to Singapore’s future.
