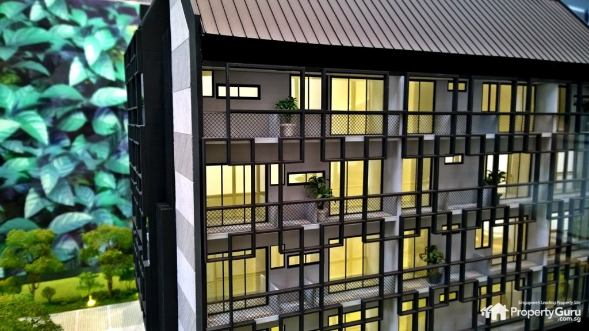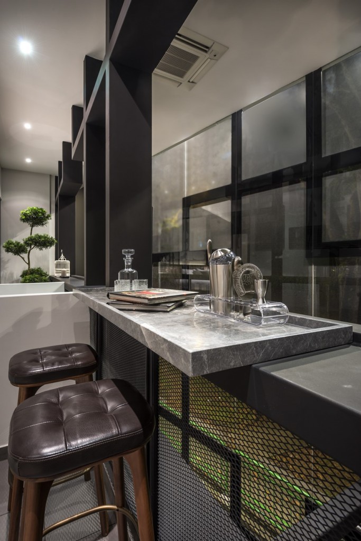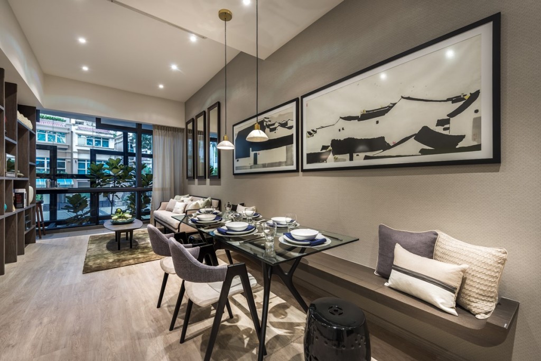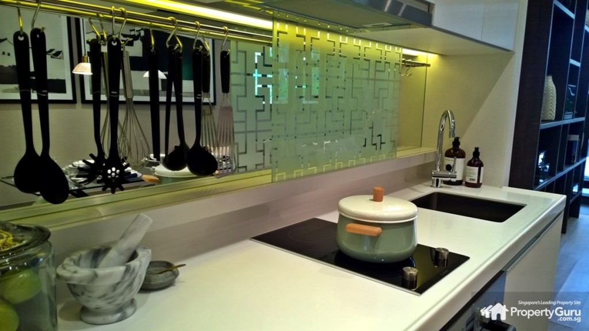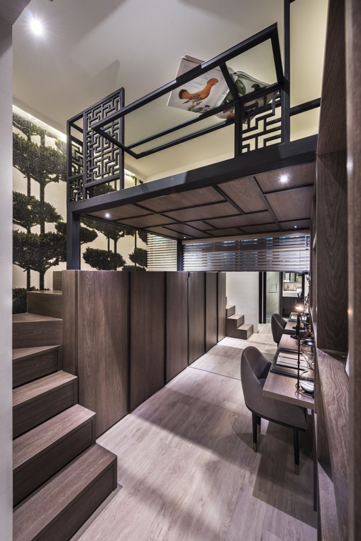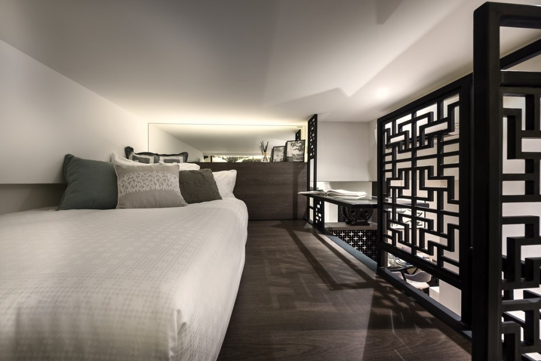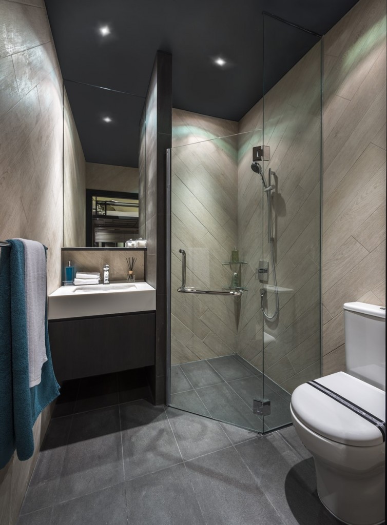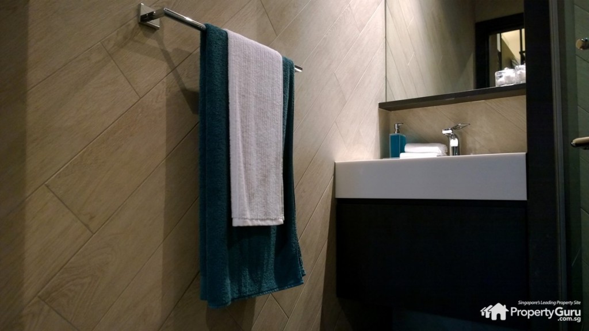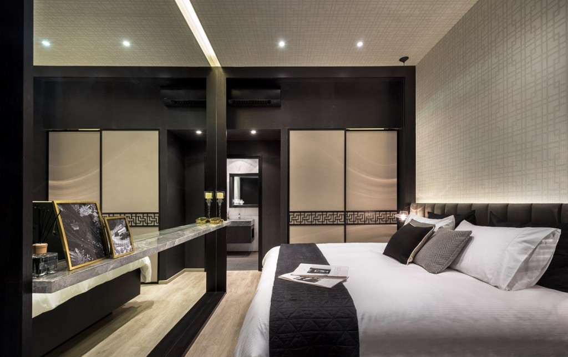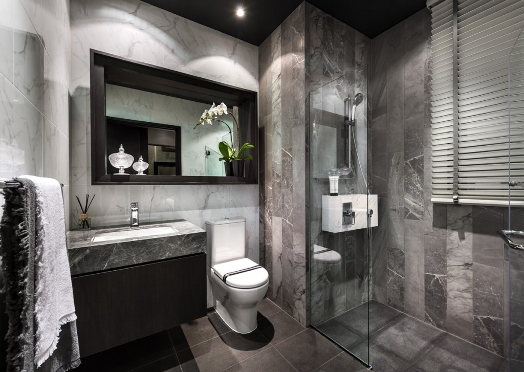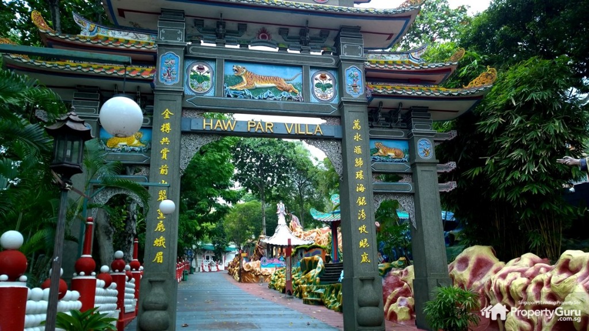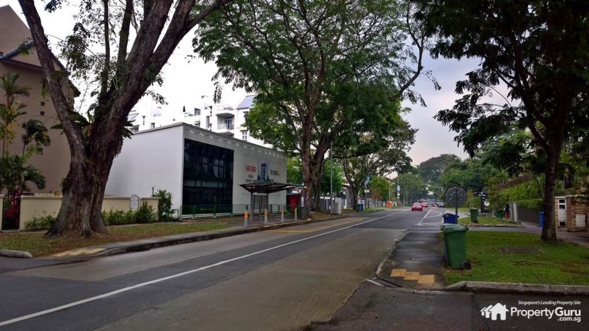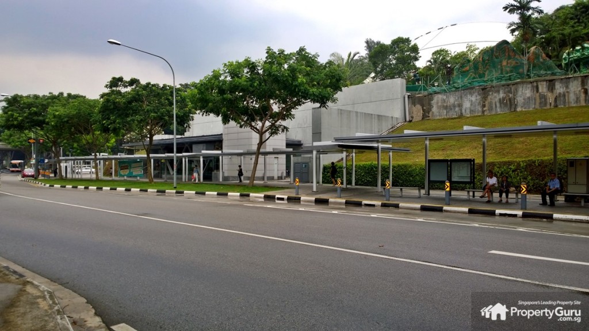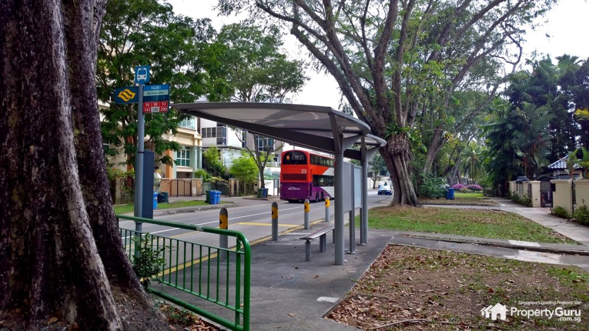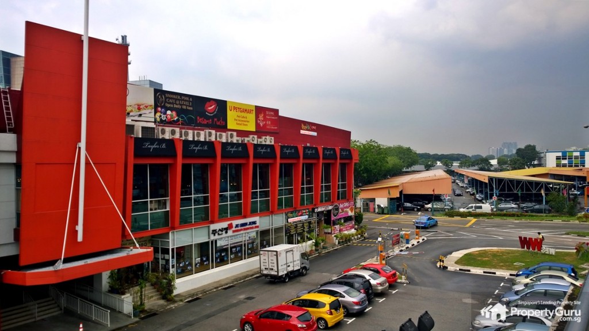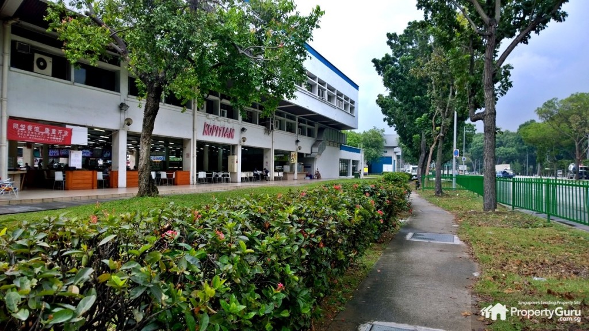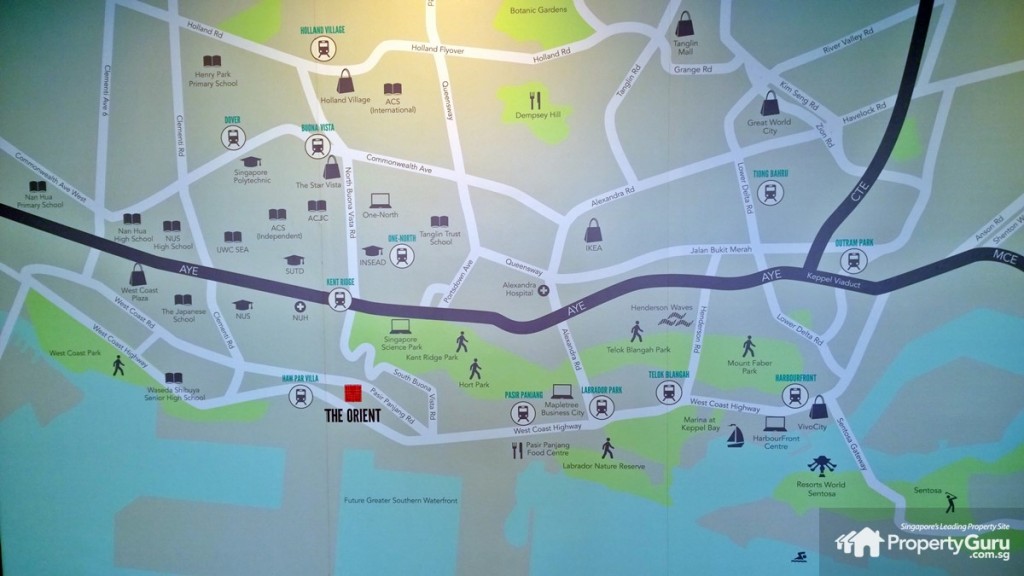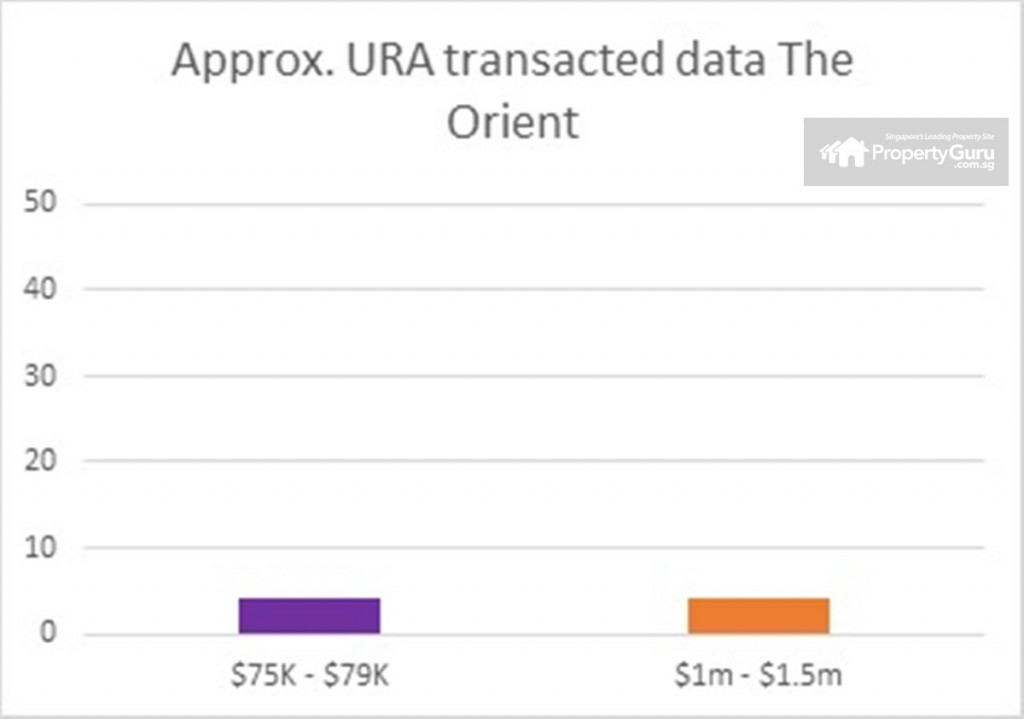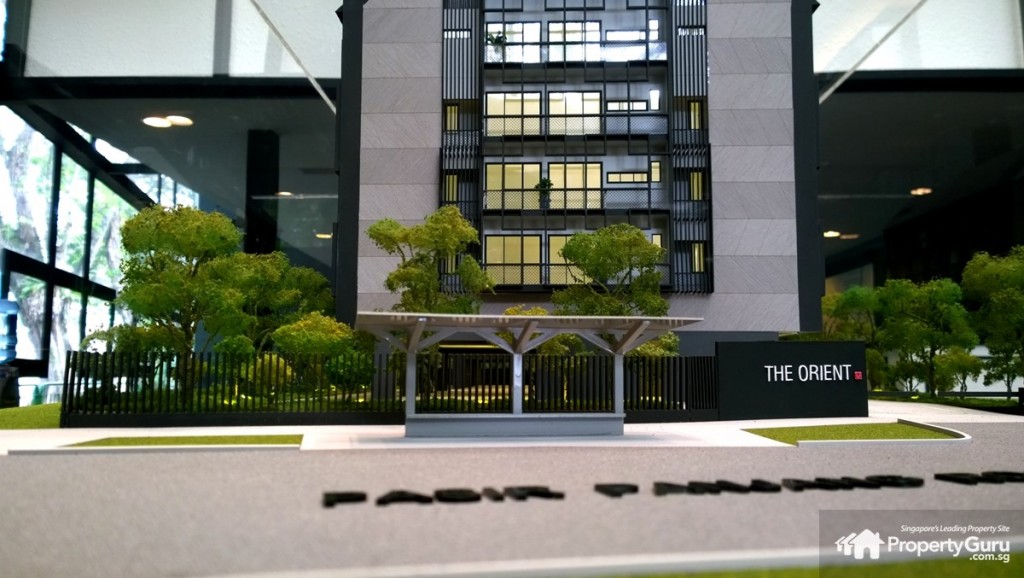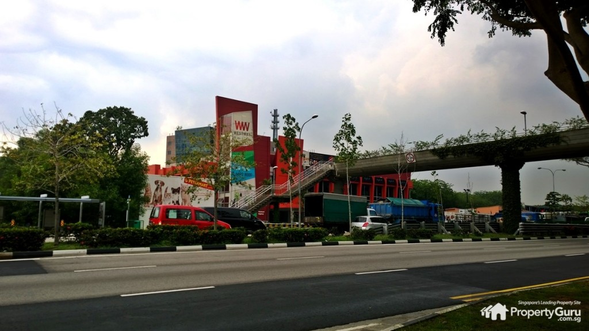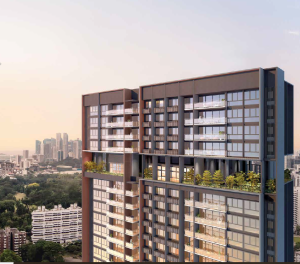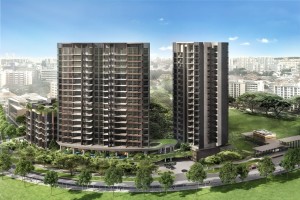The Atelier is an upcoming 120-unit freehold luxury apartment in District 9, located within touching distance to the Newton MRT station as well as several reputable schools.
Aurum Land, a wholly owned subsidiary of Woh Hup Holdings Pte Ltd, is a boutique property developer incorporated in Singapore in 1982. Comprising a team of industry professionals with over 50 years of property expertise, Aurum Land is committed to delivering high quality and unique homes.
Project Name: The Orient
Address: 251 Pasir Panjang Road
Type: Residential/Boutique Apartments
Tenure: Freehold
District: 05
Configuration: 52 units in two, 5-storey blocks.
Unit type: 4, 1-bedroom (388 sqft)
36, 2-bedrooms (581, 592, 624, 710 sqft) & 2-bedroom DK (667 sqft)
3, 3-bedrooms (990 sqft)
3, 3-bedrooms Penthouse (1,012, 1,066, 1,130, 1,141 sqft)
1, 4-bedroom Penthouse (1,550 sqft)
Parking lots: 52 lots & 1 handicapped lot
Expected TOP: June 2018
Legal TOP: June 2021
Project Details
There’s a new way to visit a showflat from the comfort of your own home. Check out The Orient in virtual reality by clicking here.
Aurum Land’s previous projects, 1919 – The Black and White Residences in Mount Sophia and Three 11 on Upper Thomson Road, had clear European and nature influences respectively. For The Orient, Aurum Land wanted to dive back into a style less frequently seen.
Taking its cues from Shanghai during the 20s, when it was known as the ‘Paris of the East’, Aurum Land set out to create its third defining project.
The Orient’s design is evocative of the ornate screens that were commonplace for centuries in traditional Chinese homes. with a grey and black façade highlighted by thin black interlocking frames.
This fusion design is not just ornamental however. From within the units, the geometric patterns contribute to the balcony, creating a sort of an unobtrusive bar table that is fluidly integrated into the overall look of the unit.
This blending of design and usability stands out. It also creates a harmony in the unit that is rarely ever felt in cookie-cutter developments, let alone luxury projects that prefer to bedazzle viewers with lavishness rather than aesthetics.
The smaller air-con ledge is also appreciated as it keeps the living space from being cannibalised to make room for other out of sight nooks.
The Orient is low-density, with only 52 units, four of which are 1-bedroom and one being a 4-bedroom penthouse and the majority being 2-bedrooms. But the developer’s attention to detail and consistency has been established in its earlier projects.
As consistency and quality is a hallmark of Aurum Land’s projects, only a 2-bedroom unit needs to be on display.
2-bedroom Type B4 (721 sqft): The Orient is not a big project and its land – approx. 29,000 sqft – is rectangular. Thanks to this, the units do not suffer from odd little corners that tend to bug units with a more geometrically challenged layout.
From the main entrance, it is apparent that the rectangular layout was used well. The open kitchen is on the left followed by a dining table that generously sits six people or so and a four-seater couch in the ‘living area’ next to the balcony.
The space is long, but not narrow. The 3.2m high ceiling certainly helps with alleviating some of that compactness but ultimately, it all boils down to the unit being exceedingly well designed.
The cooking area comes with the usual selection of appliances, including Brandt washing machine and dryer. The other items, microwave, hood and electric hob, are by Bosch. No fridge is provided but there will be a space for a fridge to be slotted in.
Built-in fridges do look nice, but ultimately, are cumbersome to change or repair when they break down. This way, the owner can find a fridge that suits their tastes and preferences. Type B3 units, which are dual-key units have an under counter fridge provided.
The cooking top has a deep sink, which helps in preventing splash back while washing.
In addition, there is a movable tempered glass partition, bearing the crest of The Orient, that owners can slide around while cooking or washing to avoid splashing water or oil onto the reflective glass backsplash behind.
The smaller balcony is also a differentiating factor from other typical developments. Where other smaller units would insist upon a larger balcony, or at least, a balcony of conventional size, The Orient delivers a sleeker and smaller balcony that does not feel diminished in any way.
Furthermore, with its iconic crest framing the façade and where it segues into the units to be used as a table from within, its smaller dimension add rather than take away. It’s a great spot to throw in some bar stools and have a cocktail or beer in the evening.
Balcony aside, the rest of the unit is quick to impress.
The common bedroom for example, comes with a deck where the bed rests. Beneath it, is built-in storage space. Even the stairs have pull-out drawers discreetly designed into the steps.
While the storage cupboard does not resemble a typical wardrobe, there is room inside to hang or stack clothes. The actual unit comes without the reflective wall and table so owners can have additional wardrobe space built in on their own.
Where other developments may throw in a deck built out of steel with the typical industrial criss-crossing pattern, Aurum Land instead machined in the crest of The Orient into the steel security frame.
A small work table is fitted in with an open space beneath so you can sit at the edge with your legs dangling off the deck while working. You won’t have to work while sitting cross-legged.
The top deck is also slightly elevated from the uppermost step to allow the resident to promptly sit on the bed deck. You can go from lying down to sitting up without smacking your head against the ceiling.
The taller you are, the harder this is to ensure but a person with a height of about 1.7m will find little problem here.
It’s nifty and although designs like these tend to not be long-lasting, it does show that Aurum Land is dedicated toward putting innovative spins on conventional design while making the most out of the space available.
That such things result in living compartments that are not cramped or unattractive is a happy consequence.
This room is not particularly large but where others may present it as it is, Aurum Land’s initiative to take advantage of vertical space to alleviate crowding makes it appear bigger than it seems. In addition, it gives you more space to play around with, and that is always a good thing.
Decks can safely hold up to 250kg and are provided in every stack except stack 13.
The common bathroom opposite the common bedroom is quite spacious. It has the look of a prestigious hotel, with the darker floor tiles contrasting nicely with the lighter wall. Those wall tiles are also noticeable because of the angled herringbone arrangement.
This gives the bathroom some perceived length while breaking up the monotony of the square tiles.
To place the tiles in this manner – long, rectangular and angled – would require the builders to cut them to specific lengths. It would take extra work but the effort has paid off.
The overall colour theme of The Orient is black and white or black and grey. So while the showunit has wallpaper up, finished units will come with white walls. However door frames are in black as seen in the showunit.
This colour scheme is used commonly with minimalist design as the contrasting colours help to accentuate the neatness and elegance of the unit without drawing attention to it.
While homeowners may choose to imbue their own preferences onto their homes, the minimalist style gels well with the Shanghai fusion design of the development.
And this is most apparent in the master bedroom.
A king size bed sits inside comfortably with ample space for two side tables. Slide the doors to the personal balcony open and the bedroom becomes well-lit and ventilated. While the balcony is just as quaint as the one in the living area, it is the built-in wardrobe that commands the most attention.
The Orient’s familiar motif graces the wardrobe in a single neat line in the middle. It is inconspicuous and simple, yet elegant.
The interior of the wardrobe is also customisable to an extent. The platforms can be adjusted to give or take away length. So owners with long dresses or a bevy of winter clothing can hang them freely by removing some platforms.
The en suite bathroom is different from the common bathroom. The wall tiles are not angled, though they are marble-like and bright, thus complementing the darker floors well.
The vanity mirror is yet another nuanced design element that Aurum does differently.
Instead of providing a typical mirror/cabinet, the mirror is large and framed as if it were a window. But like the balcony, the bottom of the frame has space for the owner to place their necessities like a make-shift counter top.
And if that does not satisfy, there’s always the marble sink countertop.
Rain showers are absent in the units but these are hardly a necessity. The bathroom ceilings are high enough for you to mount your own should you want one however.
Much of the materials used – bathroom tiles, living & bedroom floors – are imported and chosen for their quality. Living room tiles for example, are timber look-alike vinyl flooring but are not slippery.
For the 1-bedroom units, of which all four have been sold, the dining table is built in. Smaller units benefit from having customised furniture as the compact sizing makes it a challenge to find items that will fit.
Location
Etymology: Pasir Panjang is the Malay word for ‘long sand’, and is a reference to the long sandy beach that used to stretch along the coast that is now the Pasir Panjang terminal. During World War 2, between the 13th and 15th of February 1942, the decisive battle for Singapore was fought in an area of Pasir Panjang, now known as Kent Ridge Park.
Though the Japanese were the eventual victors in that battle, culminating in the surrender of the British, Allied forces and one Second Lieutenant Saidi put up a brave fight despite the superior Japanese troops. Historically, this was a poignant moment of bravery and zeal.
The Road Less Travelled…
The southern region of Singapore is like the proverbial pot of gold at the end of a rainbow. It is a sleepy district fallen into the cross hairs of the government.
In the near future, it will be turned into a vibrant, lifestyle district.
For now though, the Pasir Panjang Terminal dominates the coast, even rising up above the West Coast Highway to be visible from the hilly Haw Par Villa ‘theme park’.
There are few high rise buildings here and though Pasir Panjang Road is a two way road flanked on both sides by developments, it is quiet neighbourhood.
A large contributor to this quieter environment comes from how well encapsulated it is from the highways and major arterial roads. And yet, the West Coast Highway runs behind; a mere two minute drive away from the main entrance of The Orient. So where convenience is concerned, it is surprisingly good.
One important thing to note about Pasir Panjang Road is that all the developments on this lone stretch are freehold. Freehold land is a rarity in Singapore and but what is rarer yet is freehold land that is both in a peaceful area with the convenience of transportation within an acceptable distance.
For The Orient, Haw Par Villa MRT station is within 300m from the main gate of the project. A stroll gets you there in about five minutes, lesser if you brisk walk.
The quickest way to reaching the MRT station is to cross the narrow road in front of the project and head left toward West Coast Road. This will take waiting for the traffic lights out of the equation.
Currently, there is some construction going on which will impede walking so it is safer to take the side of the traffic light (which is on the same side as The Orient) instead, for the time being.
Alternatively, hop on a bus from the bus stop directly in front of The Orient. The station is just one stop down.
This level of connectivity does not end with the ease of using public transport, there are some amenities within walking distance as well.
On the right, toward mixed development The Icon @ Pasir Panjang, there will be a few small eateries and some shopping options. Before that is a petrol station with a Cheers minimart and a DBS ATM.
After Haw Par Villa MRT station and across the road is Westcoast Highway, a sort of F&B center. There’s little by way of shopping here but there’s a Korean BBQ restaurant (a little pricey), a Russian deli and several other bistros.
The car mart next door is slated to be replaced with a new commercial development so it is likely there would be either more eateries or some shopping in the area.
Furthermore, the government recently announced that the Haw Par Villa theme park will see a makeover with host of eateries, shops, flea markets and outdoor yoga to occupy spaces next to the displays of hellish statuettes.
A little too avant-garde perhaps, but it will bring more amenities to residents of The Orient within five minutes of the development.
For more affordable options currently, there’s a large Kopitiam after the car mart just before the Pasir Panjang Wholesale Centre (which is also moving out to make way for new developments).
Walking time from The Orient is about 15 minutes, maybe less if you walk briskly. It’s slightly out of the way but not exceptionally so.
Schools too, are in the area, though not within walking distance. However, NUS is at nearby Kent Ridge (accessibly via bus or train), Anglo Chinese Junior College (ACJC) is at One-North while the new Yale-NUS Campus is about a eight minute bus ride from Dover MRT station.
Though certain things are a little far, the potential for more connectivity is there. There’s so much room for expansion which, given the Master Plan, are already in the works. So while the slight inconvenience of living here is present, it will completely change in the years to come. As it is now, The Orient is already in a very convenient location. It only gets better from here on out.
The best part? Owning freehold property means you do not have the ticking clock of a lease while you wait for the rest of the area to be developed.
All Roads Lead to the South…
There are six buses servicing the stop in front of The Orient in the direction of Haw Par Villa; 10, 30, 51, 143, 188 and 200.
10 goes toward Kent Ridge Terrace, 30 goes to Boon Lay Interchange, 51 and 143’s final destination is at Jurong East Interchange, 188 drives to Choa Chu Kang Interchange and 200 heads toward Buona Vista and the two Science Parks.
On the opposite side, in front of Horizon Residences, the buses there head in the direction of Tampines Interchange, Toa Payoh Interchange, Bedok Interchange as well as Harbourfront Interchange.
Suffice to say, where many freehold properties sit in isolated pockets of land and surrounded by greenery to reinforce a tranquil environment, few are as fantastically connected as The Orient is to various other parts of the island.
All roads link to the south, when viewing The Orient on the maps, and a jaunt to Pasir Panjang Road proves this to be true.
Overlooking the Orient is the West Coast Highway connected to Pasir Panjang Road, just before Haw Par Villa MRT station. In the future, two new roads will make the drive from Pasir Panjang Road, through South Buona Vista Road (no longer forced to use the meandering road) toward the AYE (Ayer Rajah Expressway) easier.
The AYE also goes directly to the Tuas Checkpoint which leads to Johor, Malaysia. The West Coast Highway also leads straight to the Keppel Viaduct which is connected to the MCE (Marina Coastal Highway) and Marina South.
And according to the 2013 Master Plan, once the lease for the current wharves is up in 2027, that entire plot of land will be turned into the Southern Waterfront City. At 1000 hectares, it is 2.5 times the size of Marina Bay.
2027 is a long time coming and the numerous modern commercial and retail elements that are likely to make up part of the Southern Waterfront City, has no immediate relevance on potential buyers of The Orient.
But with its eventuality assured, it is a boon for people who buy when the property is hot. After all, it is not inconceivable to assume that once the Waterfront City is up, that prices in the general area will sky rocket, even without yearly inflation nagging at its heels. And as freehold property, it appreciates with the land.
Furthermore, given how modestly the units at The Orient are priced now, it is almost criminal for those capable, to not take advantage of the modest pricing.
But to sell merely on price, is a dangerous thing. Fortunately, award-winning developer, Aurum Land, takes its reputation seriously and are creating a boutique residential project that is quite unlike everything else in a 300m radius around it.
Analysis
So far, according to URA, eight units have been sold, four of which were the 36 sqm (387 sqft) 1-bedroom units transacted below $800K. The other four were 2-bedroom units coming in above $1m but below $1.5m.
Median psf for the 1-bedroom units was $2,007 while the 2-bedroom units sold (55 sqm & 67 sqm) are $1,955 and $1,900 respectively.
Rental
On average, a 36 sqm unit at The Orient can go at $2,500 per month. Rental yield per annum is about 3.8% so the rent for the larger units will be much more. A 67 sqm (721 sqft) unit at 3.8% rental yield can go for as high as $5,000 per month.
This monthly cost will increase once more amenities in the area pop up but for now, landlords can make concessions to include proximity to the MRT station.
Rental in this stretch of Pasir Panjang Road have been consistent, with transactions occurring monthly.
Rent at neighbouring Parc Imperial for 2-bedroom units go for $2,000 to $2,700 though its units are smaller than The Orient. Based on psf, The Orient’s landlords can command a much higher rental per month.
New owners of The Orient who intent to rent out have a freehold property they can sit on and lease out once the new Waterfront City is up. There’s no rush to capitalise due to the increasing value of the district.
Summary
Aurum Land and its sister company, Woh Hup – known for successfully building difficult projects like Reflections and Interlace – have taken a calculated approach toward constructing The Orient. The attention is detail is prominent; evident even in the harmonious blend of design with function.
As a boutique apartment project, rather than a mass market condo, it eschews facilities like a tennis court due to its smaller size and has a 19m pool instead of a conventionally large one. However, these absences actually benefit the project more by putting the focus on look and layout.
The Orient somewhat resembles a townhouse with a façade that is starkly different from the developments surrounding it but its interior is very well designed, with a sleek look and a recurrent motif that while present, isn’t made to look obvious.
The overall look and feel adheres to Aurum Land’s decision to create a luxury boutique apartment complex and though the piling works have just begun, Aurum Land is one of those developers that have excellent pedigrees. Thus, the standards and specifications are unlikely to differ greatly from the 3D model and showunit.
However, despite its peaceful location, The Orient does face the West Coast Highway. To counter the obvious traffic noise, all windows of units that face the highway will be outfitted with laminated glass as it provides better insulation against sound than double glazed glass.
But the proximity of the highway does enforce The Orient’s connectivity even if residents will need to either drive or take some form of public transport to get around.
There are a few shops within walking distance, like Cheers and upcoming eateries at The Icon, but don’t expect to be spoiled for choice in the early days.
There are also no schools or shopping malls within walking distance. The latter will change with the advent of the Waterfront City and other commercial developments slated for the future. The school situation, may not, though the NUS campus is reasonably close by via public transport. There are a few buses that go to NUS, like 10 and 30, from the bus stop in front of The Orient.
Ultimately, the potential for growth is high and while residents will have to tolerate a slight inconvenience for a few years after the project TOPs, what’s important is to take advantage of the current pricing before they appreciate in tandem with the wealth of modern amenities incoming to the area.
The government’s plan to gentrify Pasir Panjang is already in effect, so it’s just a matter of time. Besides, there are many small units offered in The Orient and the development is the only one within 300m that has 2-bedroom Dual Key units.
For investment, such units are ideal, given the proximity to the university (students and lecturers), Mapletree Business City, one-north and Harbourfront, the potential of The Orient is high. Couple that with the fact that it is within walking distance to Haw Par Villa MRT station as well as a short drive to the West Coast Highway, and The Orient comes across as a good surprise.
Additionally there is the upcoming Waterfront City as well. Though residential developments are expected to be built there, quantum and rental will most likely high, due to it being ‘waterfront living’.
The Orient is close enough for residents to take advantage of the new retail and commercial elements, without the increase cost of living.
Right now, it might appear like a ‘best kept secret’, with not many aware of this excellent property nestled snugly along Pasir Panjang Road. Hopefully this changes, because The Orient is a great development to call home and the area it’s in, is set to turn into an investment goldmine in the coming years.
There’s really no better time than now to check out The Orient.
Want to learn more about The Orient? Check out their official page.
Interested in The Orient? Check out the listings.
