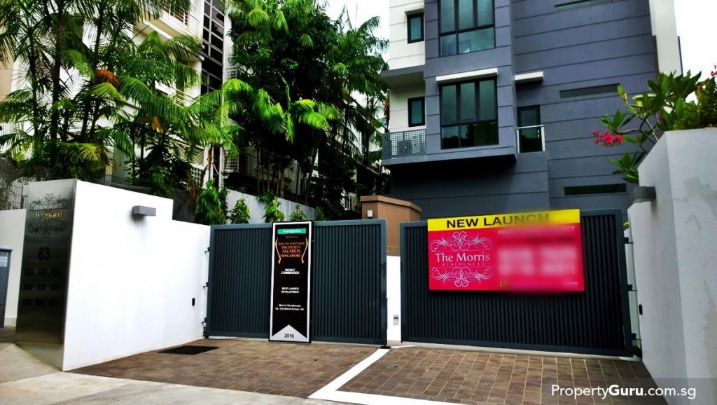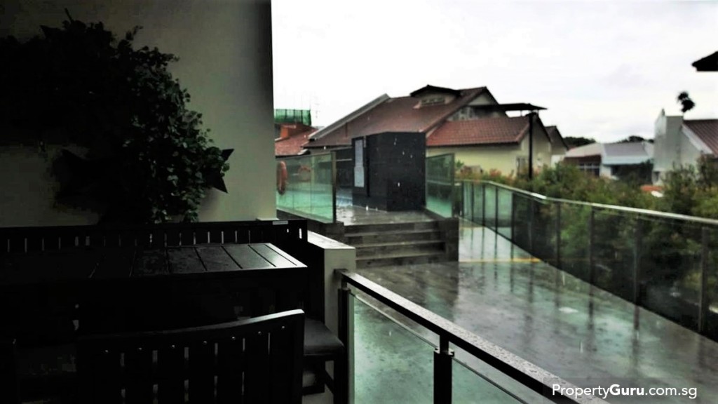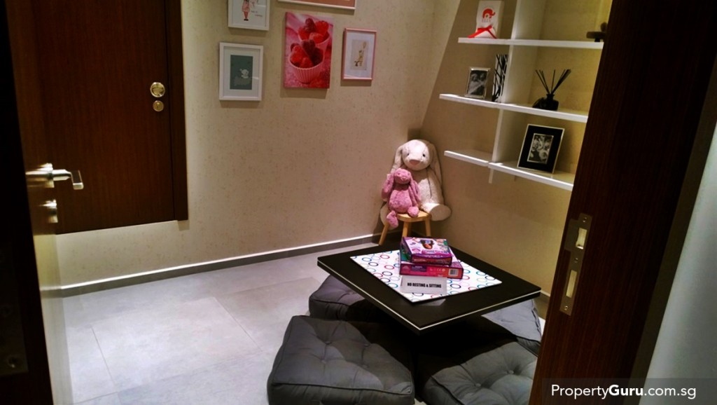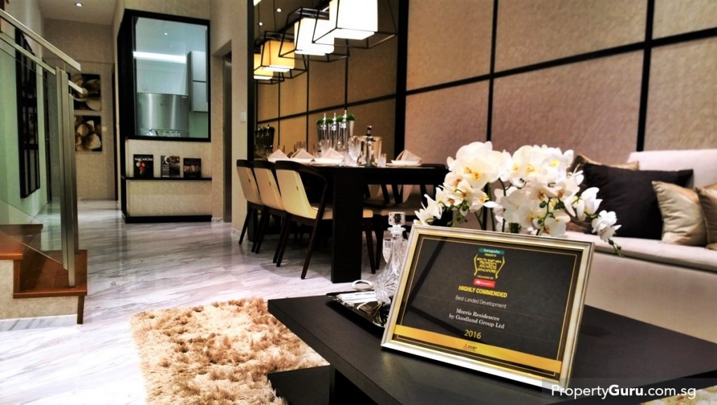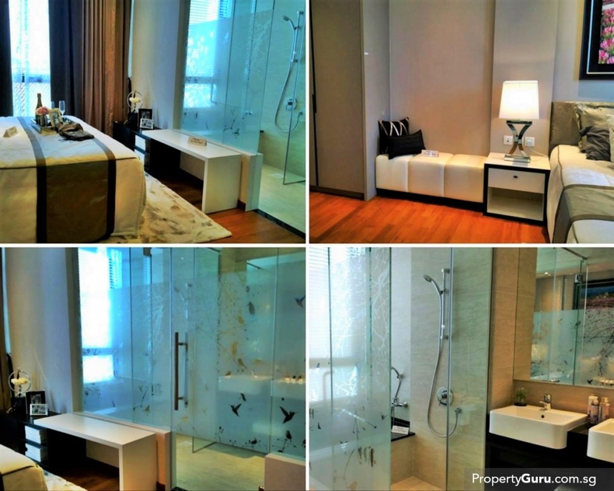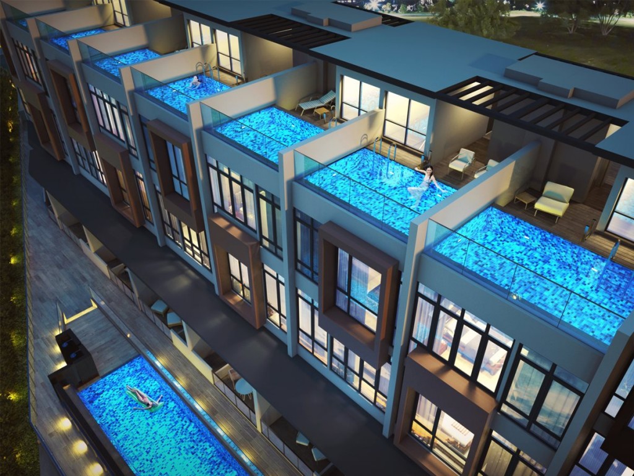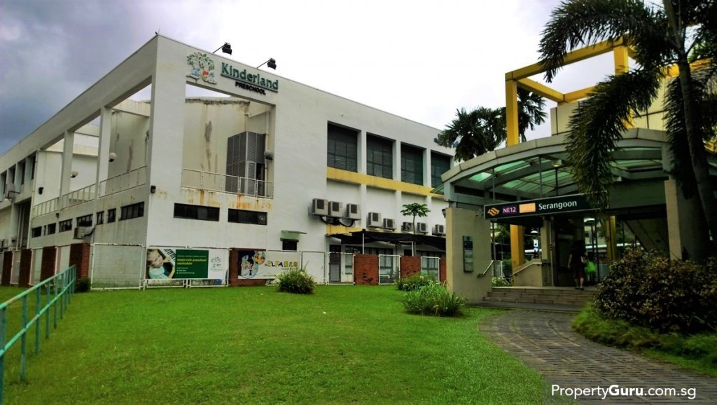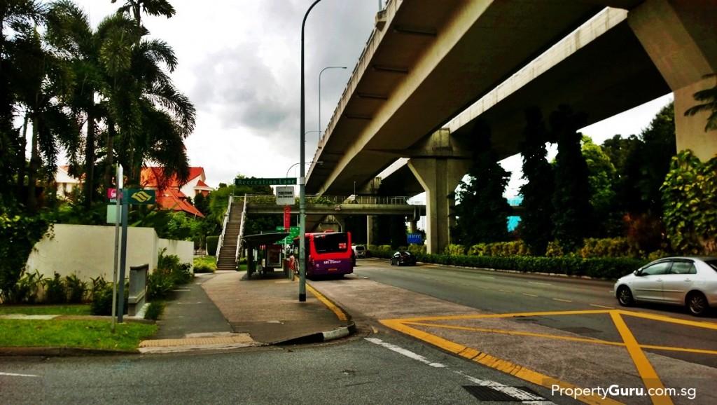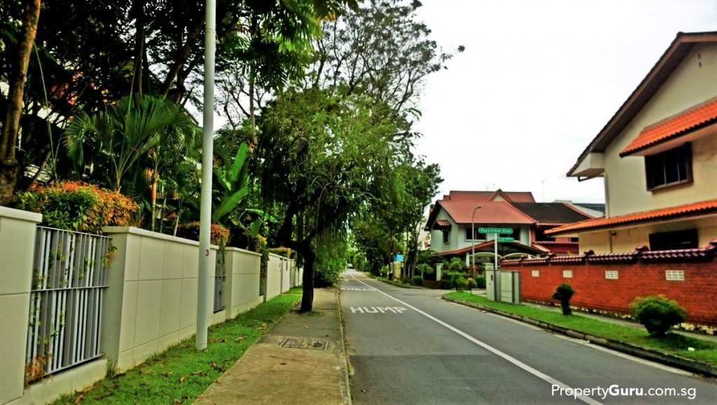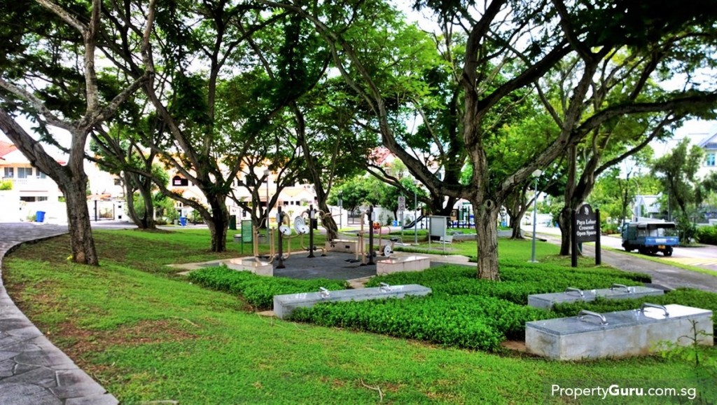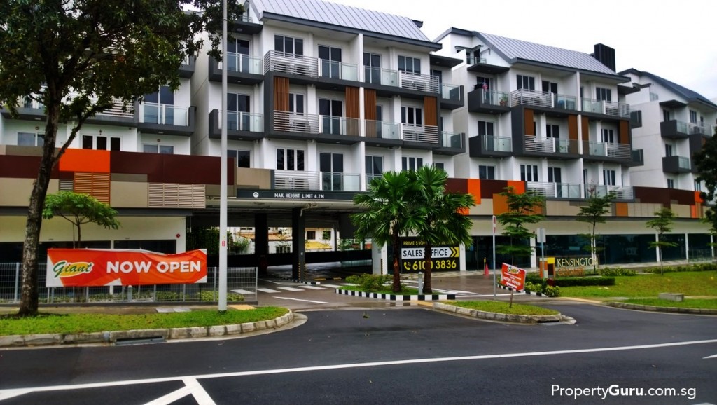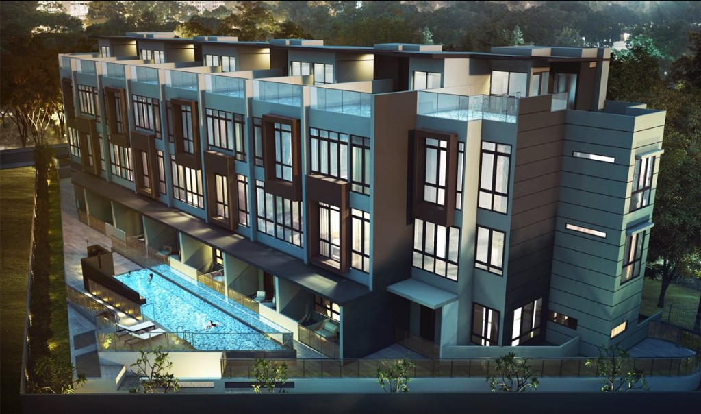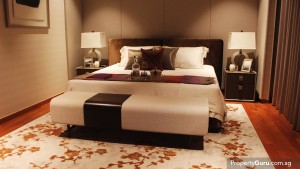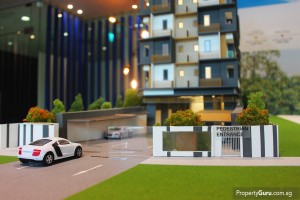Jui Residences is a 117-unit development with a heritage site and an infinity pool overlooking the Kallang River in an accessible and well-connected part of Serangoon.
Project Name: The Morris Residences
Address: 63-63J Paya Lebar Crescent
Type: Landed
Site area: 16,123 sqft
Tenure: Freehold
District: 19
Configuration: 10 landed, 3-storey houses with basement and roof terrace
Unit types: 3,832 sqft – 4,263 sqft
Est. Launch: 1st Quarter 2017
Project Details
Propshort: The Morris Residences is an altogether well-designed project with spacious homes outfitted with natural marble tiles, heavy duty windows that blocks out all outside noise, in-built lifts, private pools and more. Each home is ideal for multi-generational families and have a startling breadth of space in the bedrooms, all of which come with personal attached bathrooms, that each household has far more options toward designing the house and making it their own.
With only ten homes in a cluster development, exclusivity is more of a certainty than say, in a condominium. However, people who already live in landed developments may not necessarily take toward sharing property space with others in a cluster development.
This was something Goodland had already anticipated and while the development remains a cluster, critical steps were taken to ensure that when the resident and the family are within the home, their privacy and sense of exclusivity is not diminished in any way.
To enforce this, all houses come fitted with Fascina® windows. A European brand, these windows inoculate the entire home from sound and heat, even providing water insulation during monsoon season. No sounds from the outside penetrates the windows when they’re shut. When the windows are closed, the only sounds you will hear are those within your household. Even the sounds of heavy rain are blocked out when the windows are shut. And by design, they also provide the highest security by being heavy and hard to dislodge from the outside.
Access to the home can be made in one of two ways for most of the units; either by the main entrance (where the balcony/patio is) or via the basement from the carpark.
Since all units come fitted with a Ken-jo lift, it’s convenient enough to walk in from the private door at your personal parking lot into the basement. From there, you can take the lift up to the living floor, to the bedroom levels or all the way up to the rooftop terrace where the private pool is located.
The lift is motorized instead of hydraulics so in the event of a power trip, the lift will land on the nearest floor, allowing you to exit safely. In addition, there’ a phone in the lift that allows you to call out in an emergency. As a large home, the serves well in a multi-generational household, especially in situations where there’s wheelchair bound elderly.
Adding to the smart design choices is the area where the household shelter is located. There’s a rather large area just outside of where the shelter is and in the showunit, it was dressed up as a play area.
The interior of the shelter is also quite large and can hold a super single if necessary. The water tank which is usually found on the roofs of such developments is also located in this area, thus freeing up significant space on the roof for actual use.
The only communal facility is the swimming pool and perhaps the garden at the far end of the property. There aren’t other facilities like gyms to take up space since across the road is a fitness centre. There’s also a rather big Anytime Fitness 24-hour gym in NEX. All in all, this means a much larger personal space to call home without facilities taking up that space since those facilities are already available outside the property.
Due to the size of the house, each floor will be covered separately.
Basement
The basement is simple, albeit quite far down by steps. It segues into the carpark, specifically the residence’s appointed lot. As mentioned above, the basement is where the household shelter and the adjoining room is located. It is also where the water tank is stored innocuously. The basement is serviced by the lift.
First floor (Living room/Kitchen)
As the main floor, it has the unenviable task of making a good first impression. Fortunately, the first floor is posh, inviting, warm and promising.
Natural large marble slabs with natural patterns gives the living room a certain pop. The kitchen at the far end is semi-closed (it doesn’t have a door) with a glass partition replacing part of the wall to enable whoever is cooking in the kitchen to see everything going on in the living room.
The kitchen is compact, which may seem strange for a big house like this but it does its job admirably. It’s certainly not small as it comes with plenty of preparation space. The surface top is durable and has fine patterns on it that gives the kitchen that extra aesthetic.
Behind the kitchen is a bathroom which if you have a maid that’s rooming in the household shelter, is close enough for her to use. The bathroom is just as spacious as a master bathroom in a condominium.
Second floor (bedrooms)
On this floor is the junior master bedroom and the common bedroom. The flooring for the bedrooms are timber. The common bedroom is quite big, especially since it comes with its own bathroom.
The junior master also has its own bathroom, but with the extra space, its entrance is next to a walk-in wardrobe. The space is considerable and the amount of walk space is appreciated. At no point does the junior master bedroom feel cramped.
The bathroom is also well-designed, with ample space and clear wet and dry sections.
Third Floor (Bedrooms)
This floor is home to another common bedroom which is identical to the one on the second floor. The other room however is the master bedroom and it is much bigger than the junior master, even with its own attached bathroom.
The see-through glass for the bathroom takes some getting used to but as the master bedroom is meant for the premier married couple of the family, it’s nowhere as jarring as seeing such a thing in a 1-bedroom apartment for example.
In fact, the frosted glass decal and see-through bits makes an already big room look even more spacious and vibrant. Light can stream in from the bathroom which lets you close the blinds near the bed for privacy and still have natural light.
In addition, there’s a larger walk-in wardrobe area that’s further away from the bathroom and ample room in between the bed and the wardrobe area to build a small work table. There’s even space at the foot of the bed to place a shelf and mount a television on it without sacrificing walk space. The master bedroom is beautiful and aesthetically well-designed with everything working well with one another.
Rooftop
With the water tank safely and neatly tucked away in the basement, the rooftop has a much bigger space dedicated to usability. You can take the stairs up but the lift also goes to this level. Its platform serves as a middle ground for the two areas of the rooftop.
On one side, closer to the top of the stairs are where the deck chairs and potentially BBQ area will be. On the other side and past the lift is the private rooftop pool.
It’s a large enough pool for a few family members to recline in. It’s exposed to the elements so not a good idea to swim when it’s raining but when the weather is clear, the pool is a great place to cool down in during hot weather.
The wall that separates the houses also gives each household the requisite privacy.
Location
Propshort: Few landed/cluster properties can cite exclusivity and convenience as part of their offerings but The Morris Residences manages both with relative ease. About a six-minute walk to a hawker centre, mini-mart, even a Giant supermarket, The Morris Residences is doubly accessible by buses that go to Serangoon MRT station and NEX megamall. The station and mall are less than a 10-minute ride away which makes travelling without a car easy.
With landed housing, privacy and exclusivity trumps convenience. The more remote the location, the further it is from the main roads and the bustle found commonly around neighbourhood shops, food centres and more. This in turn, reinforces the quietude and suburban type of living people predisposed toward landed property generally look for.
Those who can afford landed property with some ease typically own one or two cars at the least. Accessing shops or malls that are a little bit away is therefore not as big a factor as the peaceful environment they’re getting. Houses in places like Stevens Road and even Prince Charles Crescent can attest to some of this. Amenities aren’t that far away but it’ll be a considerable walk out to the main roads and bus stops. The homes are secluded enough to enforce this type of lifestyle and that is a significant influence.
But when a landed property comes along in a location that offers the requisite exclusiveness and accessibility, it demands attention.
The Morris Residences by Goodland Group Ltd is one such property.
Soon to be one of 2017’s early wins with an estimated launch sometime after Chinese New Year, Morris Residences rightly received the highly commended project award in the Best Landed Development category at the South East Asia Property Awards in 2016. Before delving into the units proper however, a quick look at the location is in order. After all, many good properties suffer as a result of poor location. Morris Residences however, does not.
Morris Residences is somewhere between Serangoon and Bartley MRT stations with the latter being the more popular choice due to NEX shopping mall. From Serangoon MRT station, you could either take the exit that leads you to the Kinderland School or simply cross the road. Either way, the relevant bus stop is located past the Kinderland School, about a three minute walk away.
You’ll know you’re on the right path when you walk straight past the Crestar Institute until you see the bus stop after Recreation Lane.
From there, it’s about two stops away, or six minutes and the buses you can take are: 22, 43, 58, 70 and 70M. The bus-stop to alight at is after Prestige Point. That building is a mixed development with shops at the bottom. Currently, a professional Thai spa, durian shop and mini mart are tenants. Just before you reach Prestige Point, you’ll pass by Gourmet House, a hawker centre.
For amenities, there are a few things after the bus stop, that includes Bethany Presbyterian Church and a bunch of Chinese medicinal halls and shops across the road. Other than that, you’ll find the conventional amenities at Nex or at Prestige Point.
To get to Morris Residences, walk back to Prestige Point, and make a right turn into Upper Paya Lebar Crescent.
From here to Morris Residences, the walk is no more than six minutes up a slight incline. The road however is quite narrow and when cars are parked along the roads it can get somewhat unsafe. The walk-paths are a little overgrown with trees, so when you need to step out onto the road look out for incoming cars in front and behind you. Once you enter the area where Morris Residences is however, the environment changes dramatically and for the better.
The property sits somewhere at the crest, just before the road wraps around an open space fitted as a fitness/play corner as it stoops to a decline toward Jalan Lokam.
Walking down and past the public space by following the road to Jalan Lokam will lead you to where Kensington Square is sitting just across the road. Residents of Morris Residences will benefit from being a few minutes’ walk away from this building because this is where the closest Giant supermarket is located.
There are also several bars, bistros and cafes on the other side of the road to the right of Kensington Square but getting there requires walking to the bus stop and taking the overhead bridge. Another benefit here is that residents can walk out to this bus stop (cross the bridge) instead of the one across the road from Prestige Point and still get to Serangoon MRT or NEX. Similarly, they can ride the bus from NEX and alight here, instead of the stop after Prestige Point and get to Giant first before heading home.
The amenities are far enough from Morris Residences that the residents of the ten cluster homes won’t suffer from the noise of gathering crowd but at the same time, close enough that you can do some grocery shopping or getting a bite to eat without travelling to the shopping mall or having to drive out.
Analysis
Morris Residences has yet to launch so there aren’t any transaction data. However, with only 10 units available, it’s inconceivable that it won’t sell out soon after it does launch. Prices for Morris Residences are quite modest. Properties that provide this many high-quality finishing and conveniences within the house have an expectation of a high price but Goodland has managed to keep prices competitive. On average, units start at $2.88M for a 3,692 sqft house.
That’s rather affordable for landed cluster housing. By comparison, Far East’s SeaHill development’s townhouses average out around $4.6M to $4.8M and with sizes from 3,116 sqft to 3,177 sqft. The smallest unit at Morris Residences is the aforementioned 3,692 sqft.
However, it’s not fair to compare Morris Residences with developments like SeaHill. It is also unfair to compare Morris Residences with other landed properties since it is a cluster development.
In short however, based on the good design sense of Goodland, the execution of the homes, the high quality finishing, the unique and sturdy brands installed and the exclusivity one gets without sacrificing convenience, Morris Residences is a fantastic buy.
Summary
The Morris Residences is a surprisingly development.
From its exterior, it looks small, compact even but the moment you enter the premises and step into a house, the sheer breadth of space is astounding. Nothing about the development is cookie cutter or homogeneous. It stands apart from all its peers and with only 10 units available, it’s a statement made when purchased by someone.
That it is also freehold and priced affordably for people who typically are interested in property types like these makes it doubly attractive. The number of conveniences around it within walking distance ups the appeal factor for people who want to live in landed properties like these but don’t necessarily want to deal with the inconvenience exclusivity brings.
At the same time, the exclusivity of Morris Residences is not diminished in any way making this a classic example of having one’s cake and eating it.
It manages to do two diverse things without sacrificing either and that is a feat worth celebrating. If you can afford a unit here, then Morris Residences needs to be on your radar.
