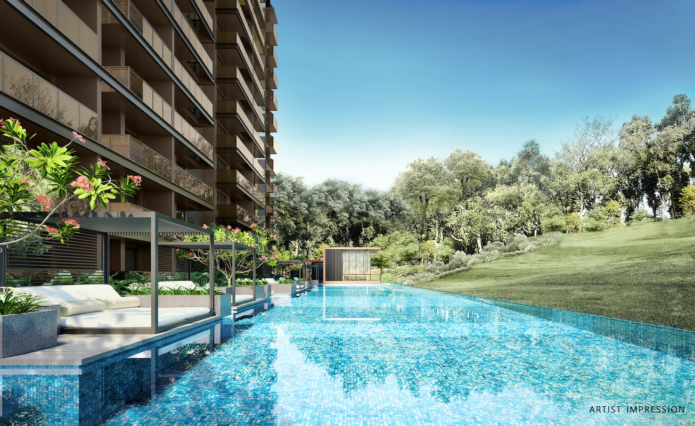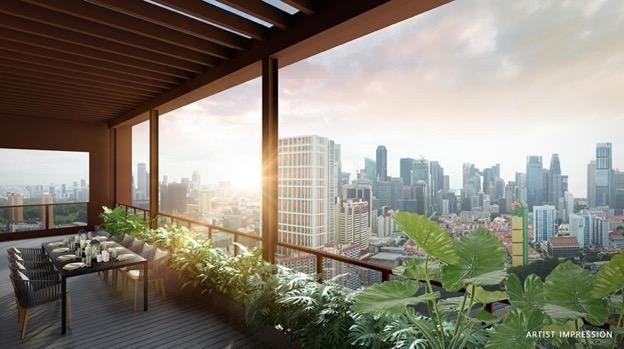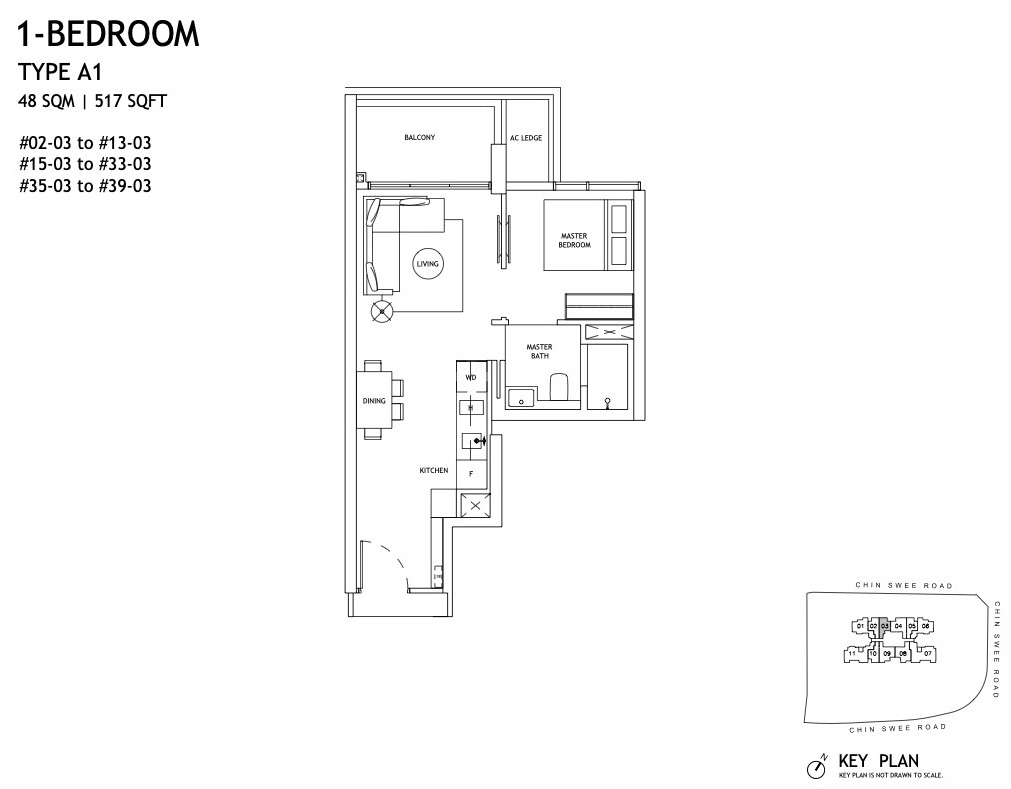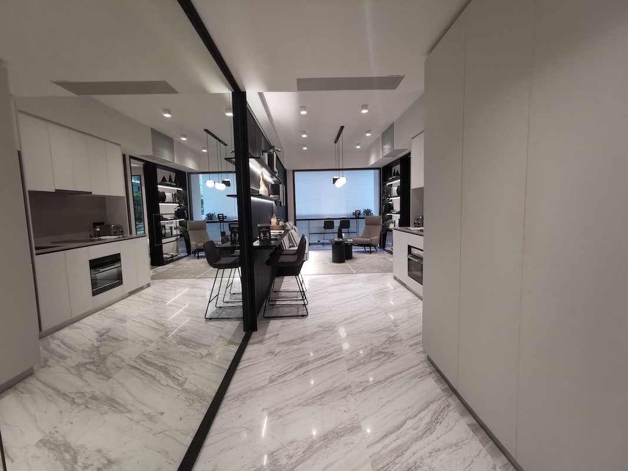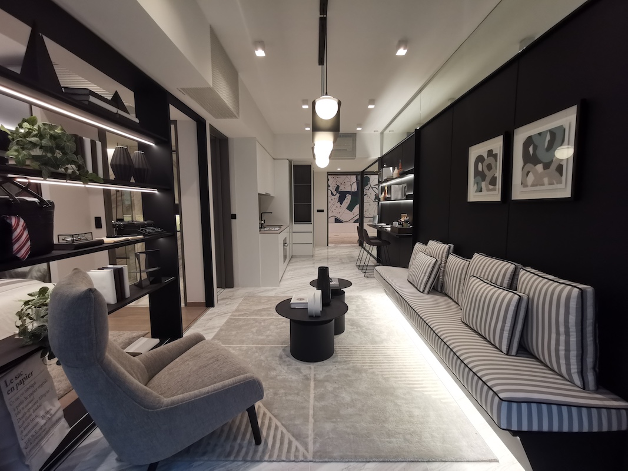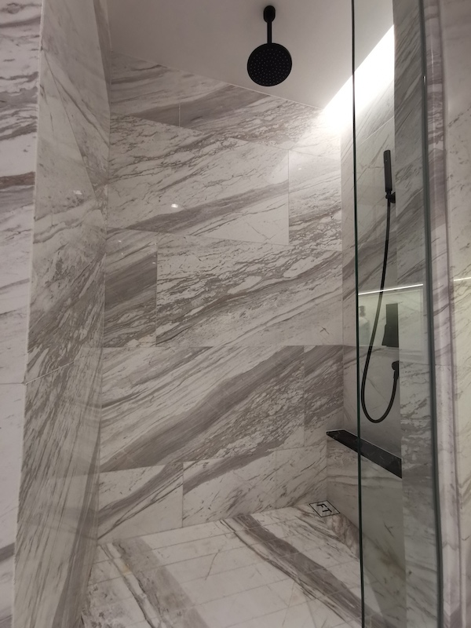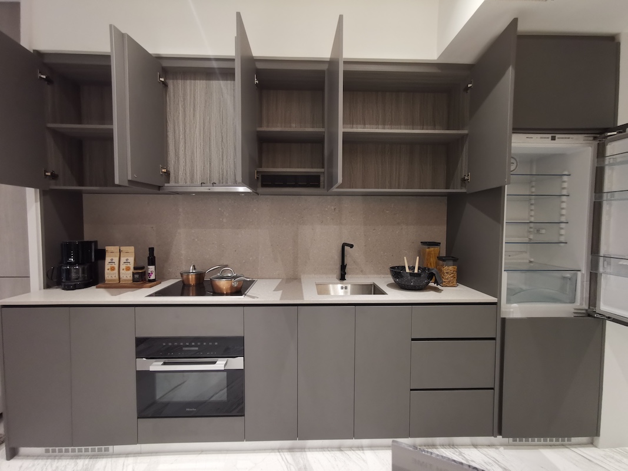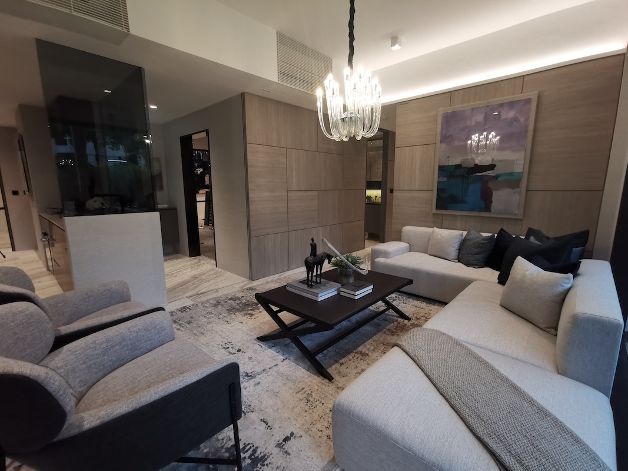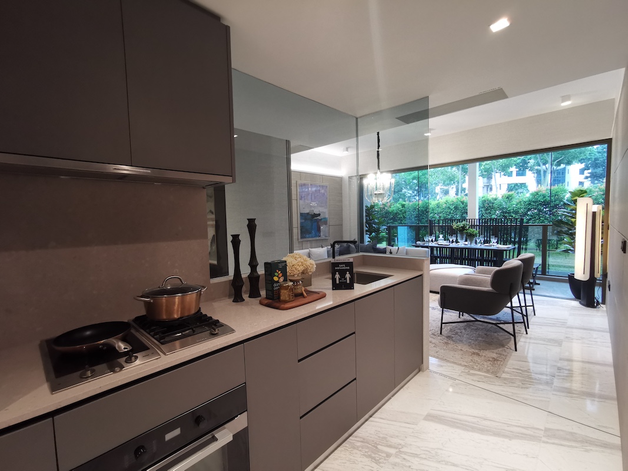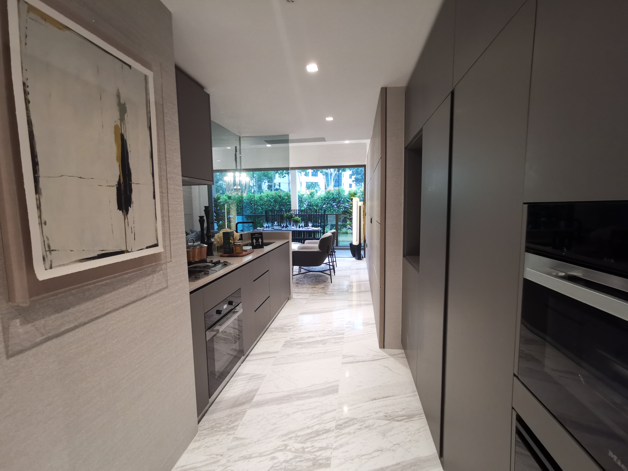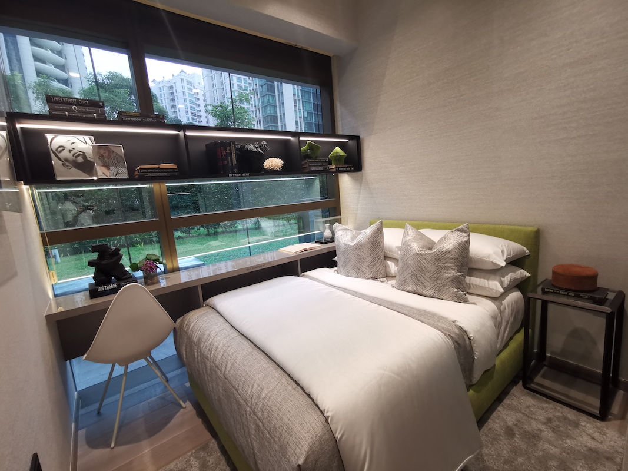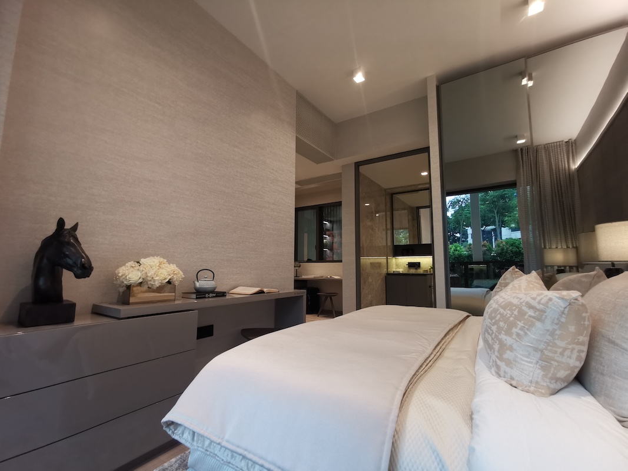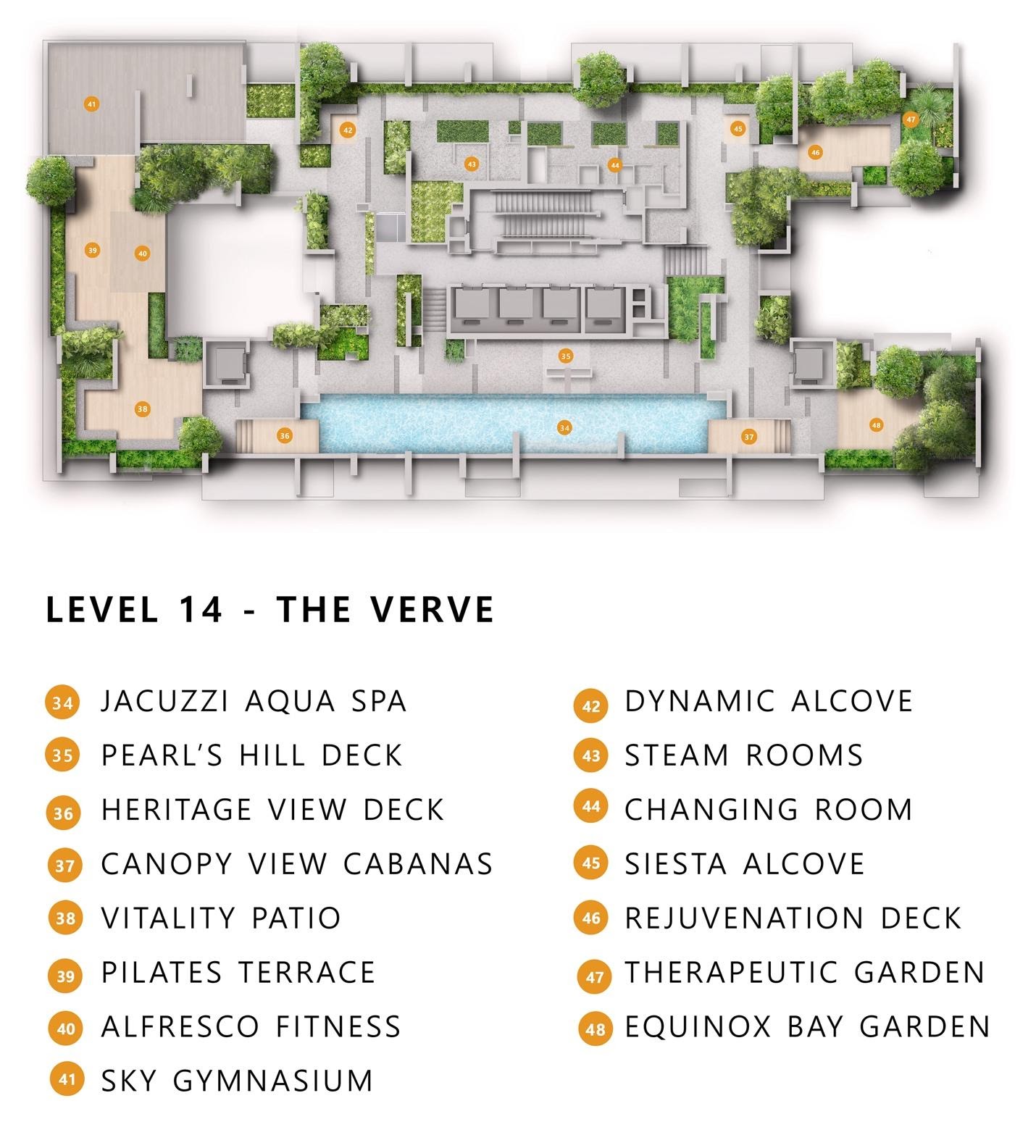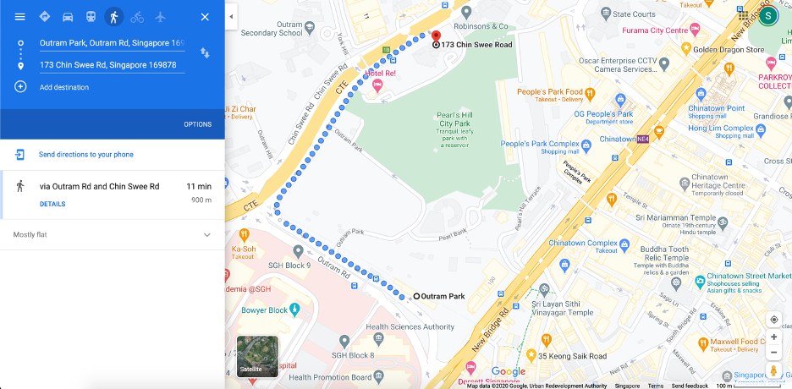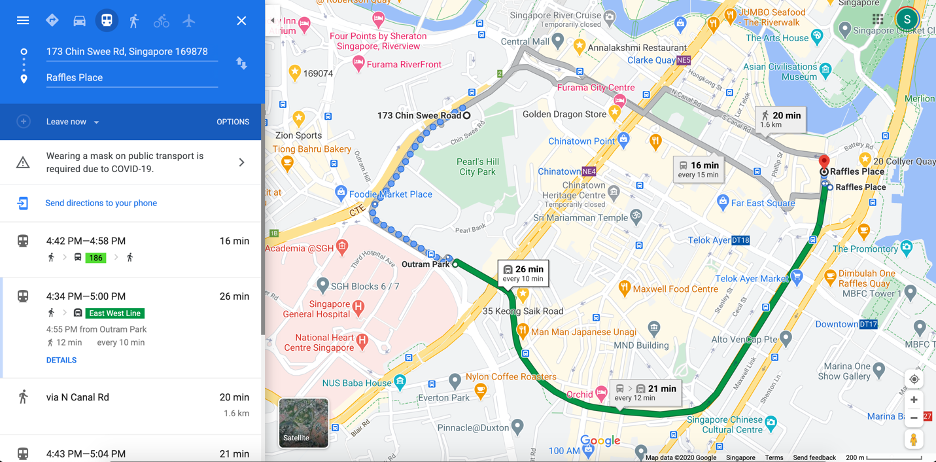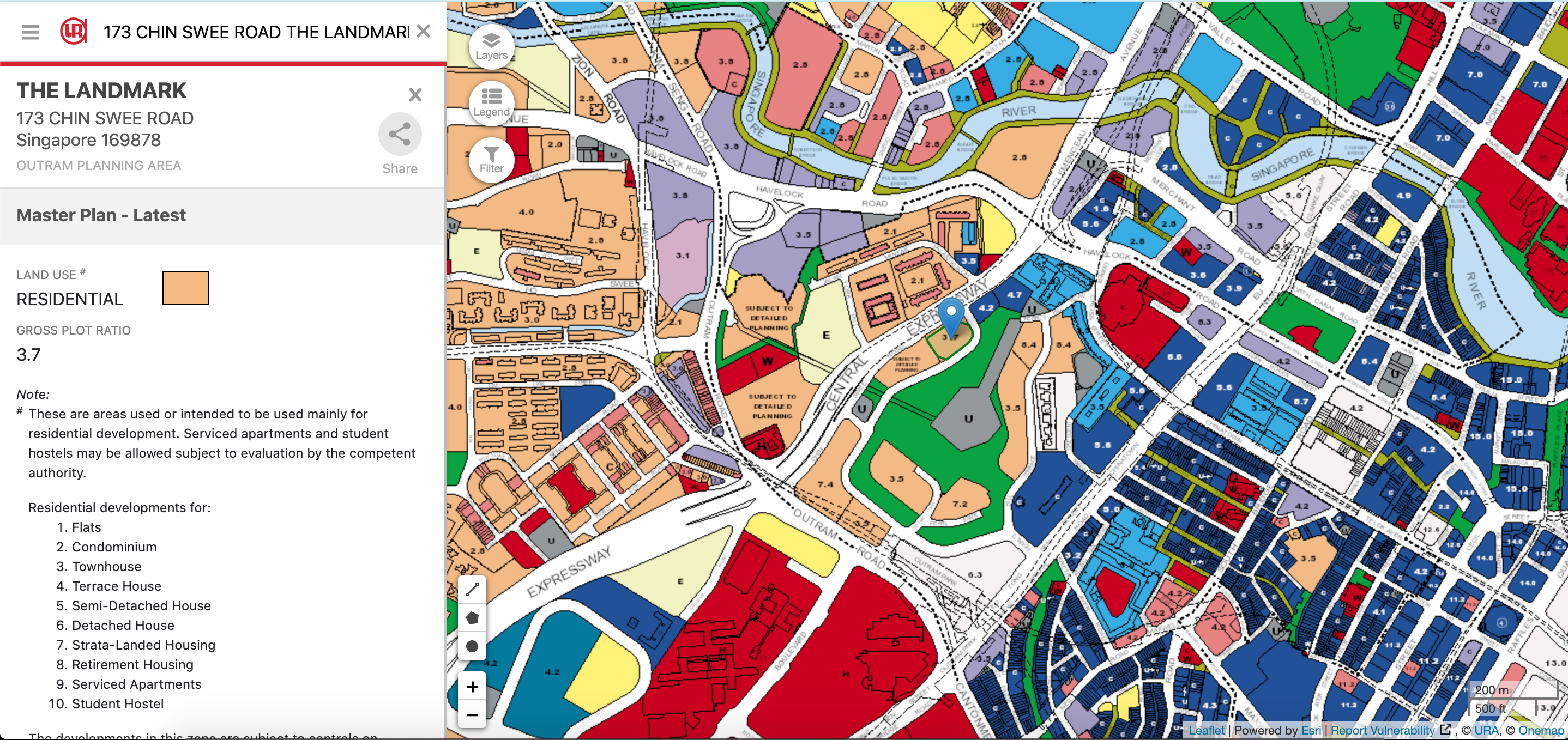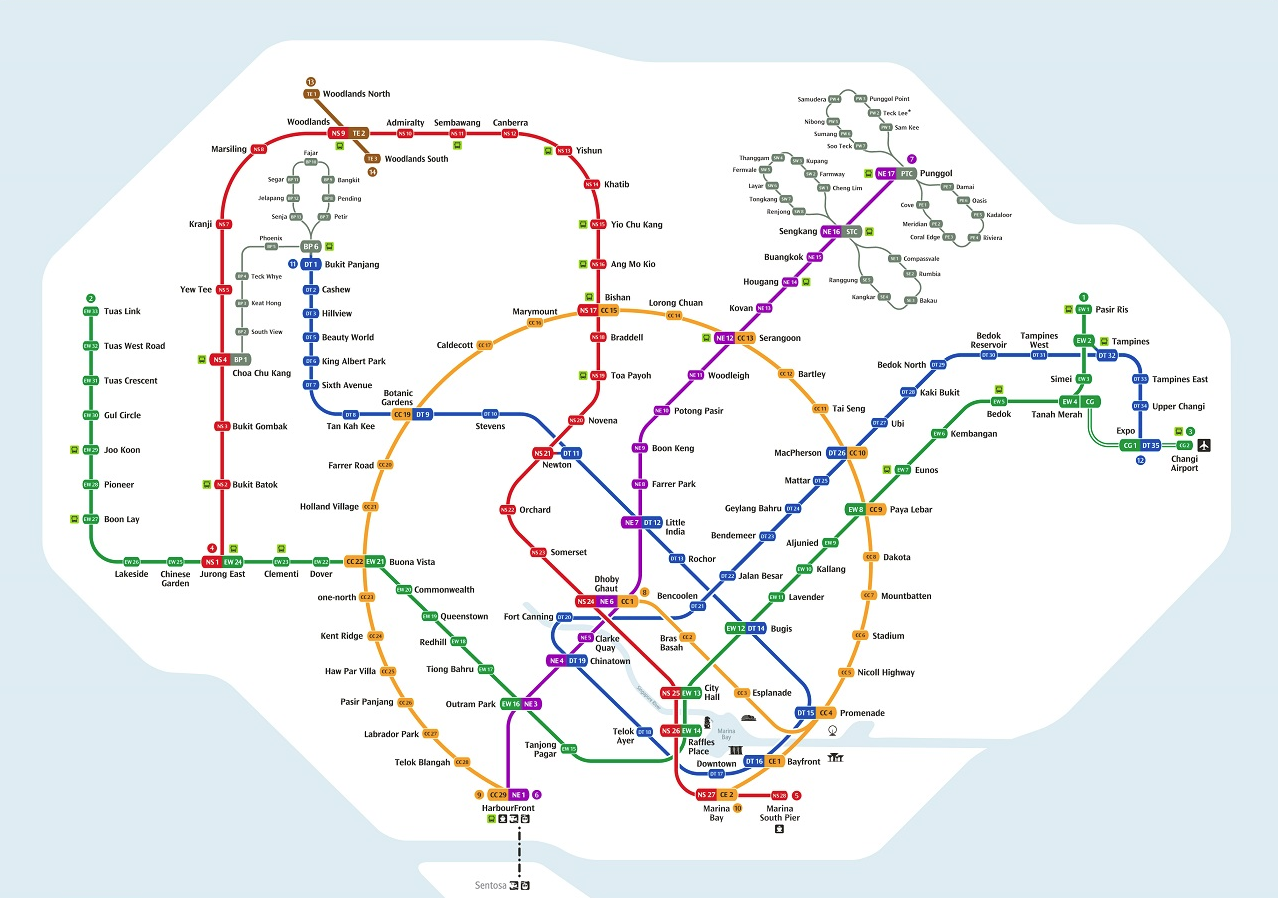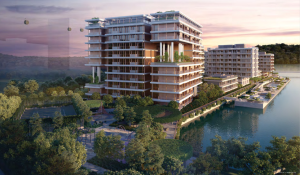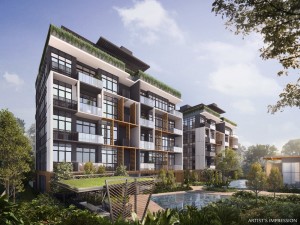The Reef at King’s Dock is a 429-unit, 99-year leasehold luxury condominium development by Mapletree and Keppel Land in District 4. The condo is located along Keppel Bay and features waterfront living and scenic sea views.
Project Name: The Landmark
Developer: Landmark JV Pte. Ltd. (joint development by ZACD, MCC Land and SSLE Development)
Project address: 173 Chin Swee Road
Type: Condominium
No. of units: 396
No. of storeys: 39
Tenure: 99 years leasehold
District: 3
Configuration (example):
144 X 1 bedroom (495 to 517 sq ft)
180 X 2 bedroom (678 to 764 sq ft)
72 X 3 bedroom (1,076 to 1,141 sq ft)
Projected TOP: Mar 2025
Parking lots + handicap lots: 321, including 4 handicap lots
Nearest MRT: Chinatown MRT (Downtown Line, North-East Line), Outram Park MRT (East-West Line, North-East Line, Thomson-East Coast Line (u/c))
Plot Ratio: 4.5
Site Area: 72,118 sq ft
Project Details
The Landmark is a 396-unit leasehold condominium developed by Landmark JV in District 3.
Located along Chin Swee Road, The Landmark offers homebuyers with a luxurious option that comes with the convenience of living close to the city centre. It is far enough to be away from the hustle and bustle of the city life, but yet close enough to amenities and the city centre for convenient living. The Landmark also offers the nightlife experience at the nearby Clarke Quay area.
Whilst the convenience is superb, expect some noise levels from Chin Swee Road and the Central Expressway (CTE).
The Landmark sits on the former Landmark Tower, a 139-unit development that was purchased by Landmark JV Pte. Ltd for $286 million ($1,406 psf) en bloc deal in 2018.
At 39 storeys high, this luxury residential development comes with a 360-degree view of the city skyline and will be a trademark building upon completion thanks to its towering height and bronze cladding.
The grand entrance at level one is accompanied by the infinity pool above on level two — which overlooks Pearl’s Hill City Park and the surrounding greenery.
Speaking of pools, facilities are split between levels one and two; levels 14 and 34; and the roof. The pools are located on level two and 14; the Sky Gym and lounge are located on the level 14 and 34 respectively (see site plan below).
Note that there are only 321 car park lots available in the basement. Of which, two are Open-To-Sky parking lots, and four more are handicap lots. The parking lots are significantly fewer than the 396 units available.
The Landmark sits next to Pearl’s Hill City Park and is close to green landscaping. Having a green space in a city fringe location like The Landmark is pretty uncommon, especially when it is right beside the condo.
The green landscaping is also apparent within the condo, such as the terraces. There are also a number of green facilities such as relaxation patio and repose patio for residents to enjoy the greenery. The seamless integration of green spaces in the interior and exterior is part of the developer’s design philosophy for the development.
The Landmark: Developers
The Landmark is developed by Landmark JV, a joint venture between three companies: ZACD, MCC Group and SSLE.
Established in 2005, ZACD has historically worked with contractors-turned-property developers in suburban residential projects as an equity partner with developers like Qingjian Realty, Capital Development and Wee Hur Holdings. Projects include Flo Residence at Punggol (with Capital Development), Parc Centros at Punggol Central (with Wee Hur) and Le Quest, a mixed-use development at Bukit Batok West, with Hong Kong-listed Chinese developer Qingjian Realty.
- Jadescape – Best Sales Gallery Architectural Design at 2020 PropertyGuru Asia Property Awards
- Le Quest – Best Mixed-Use Development Award at 2018 PropertyGuru Asia Property Awards
The Landmark will be ZACD’s first residential development project as the majority stakeholder. Homebuyers can expect a quality home to be delivered, given the track record of ZACD in delivering quality projects with other partners.
MCC Group is one of China’s first 16 state-owned pioneers in the construction industry with real estate development as one of its main businesses. MCC Land, its regional arm in Southeast Asia, has been developing various mixed development and private condo projects in Singapore such as:
- The Santorini
- The Alps Residences
- Canberra Residences – BCA Green Mark Platinum Award
Its expansion has also seen it rank among the top 10 real estate developers in Singapore by BCI Asia Top 10 Developers Award.
As the property development arm of Sin Soon Lee Group, SSLE has been delivering multiple residential developments, thereby establishing a strong track record in property development. Its ethos is to continuously seek to perfect its craft and deliver quality residential projects to homebuyers.
The Landmark: Design
The Landmark 1-bedroom (Type A1, 571 sq ft) review
At 517 sq ft, the 1-bedroom reviewed here is the largest 1-bedroom unit available, and is just above shoebox unit classification.
One of the first things you’ll notice when you enter the home is the long walkway, which is 2.2m wide. This narrow design obviously takes away some usable space. However, the developer has meticulously added storage cabinets to compensate for the lost space, which is not all that bad as it adds to the streamlined look while helping to keep things uncluttered.
All units at The Landmark comes with an open kitchen concept with Miele appliances (fridge, induction cooker and washer cum dryer) that are nicely concealed within the built-in cupboards. For the sink, you have a Gessi-brand tap from the developer that is built into your sink.
The living room, where the ceiling is extended to 2.9m, is pretty much what you would come to expect of a 1-bedroom unit, though you might find it hard to fit a table and sofa set.
One small but useful gesture is the position of the aircon and its grill cover.
The aircon fan coil unit (FCU) sits inside the wall in a bulkhead position, which is atypical for aircon. Because of its bulkhead position, the developer is providing a grill cover to cover over the aircon that makes it look better. At the same time, the grill cover is easily removable for aircon servicing.
In the master bedroom, the developer removed the wall and replaced it with a display shelf wall. This gives you more space to play with in the master bedroom, rather than be confined by the concrete wall. Note that this is an ID touch to the floor plan and the original unit at handover will come with the concrete wall.
Similar to the living room, the aircon FCU in the master bedroom also sits in a bulkhead position and comes with a grill cover. Included is also a built-in wardrobe with glass sliding doors that has a reflective mirror-like surface.
As you enter the bathroom, you might feel like you are entering the bathroom of a 5-star hotel, which is the feel that the developer wants to bring to residents of The Landmark.
Every bathroom is equipped with quality sanitary fittings from the Gessi brand with marble vanity top for the sink. The walls and flooring of the bathroom is made of porcelain tiles but specifically designed to give off a marble look.
Note that the bathroom for 1-bedroom units on the 39th floor features marble walls and flooring.
The sanitary fittings in the toilet comes with chrome touches, which makes your sanitary fittings seem more premium.
The Landmark 2-bedroom (Type B2, 678 sq ft) review
Just like the 1-bedroom unit, the 2-bedroom unit also comes with a long walkway and built-in wardrobes along the walkway to maximise storage space.
Obviously, at 678 sq ft, the 2-bedroom comes with a bigger living area. Even after adding in a four-seater long sofa, there’s still enough walking space.
All built-in furniture and electrical appliances are provided for homebuyers. Every unit will be provided with Miele appliances. The 2-bedroom unit kitchen also comes with lots of storage space both above and below the cooking area.
In the show flat, the developer showed how you can turn the bedroom into a room for your kids with a double deck bed. With a double deck bed setup, you can have enough space to place a study in the room, pretty standard stuff.
The master bedroom comes with a built-in full-length floor-to-ceiling window and floor-to-ceiling cupboard.
In terms of size, it’s enough to fit a king-sized bed and two side tables at both sides of the bed. The developer also added a feature wall at the front of the bed. Even with all these features added, there’s still ample walking space.
There are two bathrooms in the 2-bedroom unit. Similar to the 1-bedroom unit, all bathrooms come with porcelain flooring and walls with marble finishing (except the 2-bedroom unit on level 39). The vanity top at the sink area also uses marble and the sanitary fittings (Gessi brand) also come with chrome finishes.
The countertop is also provided in both bathrooms for the placement of shampoo and soap. As for the bidet, note that it is only provided for the bathroom linked to the master bedroom.
The Landmark 3-bedroom (Type C2, 1,161 sq ft) review
All 3-bedroom types come with exclusive private lift access and lobby area.
For additional safety, there’s a glass sliding door just right after the private walkway, which is smart-enabled.
As you enter past the sliding door, you will be greeted by the spacious living room. There’s plenty of space for you to play around with to find the perfect furniture combination for your dream living room.
From the living room, you can access the other parts of your home such as the balcony. The developer added an al fresco dining area to showcase the possibility of using such a concept in the 3-bedroom unit. The balcony comes with glass panels railings.
The kitchen comes with additional electrical appliances on top of what is provided in the 1-bedroom and 2-bedroom units (gas stove, induction hob), namely two ovens (one for steaming and another for baking). There’s also a wine chiller and a two-door fridge (vs one-door fridge for the 1-bedroom and 2-bedroom units), courtesy of Miele.
Behind the kitchen is a utility area. You can either use it as a bedroom for your domestic worker or choose to utilise it as an additional storeroom.
In the 3-bedroom unit, there are two bedrooms apart from the master bedroom. Each of these bedrooms come with a floor-to-ceiling window, which promotes natural sunlight to bounce around the room.
As part of the ID touches, the developer made use of the floor-to-ceiling window to create a study area in both rooms. Not just that, there’s also additional storage space with the added shelves.
For larger family units, you can consider placing a double deck or queen/king-sized bed, just like what the developer has done in one of the rooms. If you need even more space, you might also want to consider doing away with the study table.
Unlike the previous units, the flooring and walls of the common bathroom are made of marble of higher grade.
As with the other rooms, the master bedroom can fit a king-sized bed, with enough walking space. It also comes with the same sliding door wardrobe with glass finish.
The master bathroom is fitted with the same premium sanitary wares and fittings from Gessi.
What’s interesting to note is that the 3-bedroom also comes with an extra study room, which is handy if you’re planning to have a workstation at home. Given how COVID-19 has forced most of us to work from home, will flexible working be a trend in the future? Maybe. But it’s a good feature to have should you need it.
The Landmark: Site plan
The Landmark is situated on Chin Swee Road, right behind Pearl’s Hill City Park. Residents will enjoy the tranquility of living close to the park and away from the bustling CBD area.
Because of the landscape around The Landmark, it sits elevated next to Pearl’s Hill. As such, the developer has taken the effort to make use of The Landmark’s distinct landscape in its design. Unlike typical condos, The Landmark has split its facilities into five different levels with each one enjoying its own theme.
- Level one: Arrival & Greenery
- Level two: Recreation & Relaxation
- Level 14: Fitness & Wellness
- Level 34: Hosting & Dining
- Roof: Views & Observatory
The Landmark is made up of a single block with 39 storeys. Every stack within the block is North-South facing, which ensures that your home will avoid the afternoon sun while getting optimum wind ventilation all year round.
The Landmark: Facilities
Level 1
-
- Reflective Pools
- BBQ Gourmet Pavilion
- Cycling Track
- Tranquil Pavilion
- Kids Wonderland
- Foot-Reflexo Trail
- Relaxation Patio
- Repose Patio
- Jogging Track
- Genset
Level 2
-
- 50-Metre Infinity Pool
- Aqua Lounge
- Sun Deck Cabanas
- Evergreen Verandah
- Aqua Sport
- Landmark Club
- Tranquil Lounge
- Children’s Waterpark
- Paddling Pool
- Foliage Piazza
- Frondere Walk
- The Solitude
Level 14
-
- Jacuzzi Aqua Spa
- Pearl’s Hill Deck
- Heritage View Deck
- Canopy View Cabanas
- Vitality Patio
- Pilates Terrace
- Alfresco Fitness
- Sky Gymnasium
- Dynamic Alcove
- Steam Rooms
- Siesta Alcove
- Rejuvenation Deck
Level 34
-
- Therapeutic Garden
- Equinox Bay Garden
- Verdure Terraces
- City Skyline Portico
- Sea Horizon Portico
- Thé
- Du Vin
- Caffe
- The Bistro
- The Hashery
- The Dinette (Sky Lounge)
Roof
-
- The Verandah
- Pinnacle View
Location
Located at the city fringe in District 3, The Landmark offers residents great convenience and accessibility to surrounding amenities, be it food, MRT and road networks, shopping, grocery, malls, or schools.
There are two MRT stations nearby — Outram Park MRT interchange on the East-West Line (EWL), North-East Line (NEL) and future Thomson-East Coast Line (TEL); and Chinatown MRT interchange on the NEL and Downtown Line (DTL).
The two MRT stations will provide residents access to four MRT lines (EWL, NEL, DTL and TEL). The great range of connectivity to various parts of Singapore is undoubtedly one of the key advantages of this development.
Additionally, The Landmark is within walking distance to a few malls, namely Chinatown Point and The Central @ Clarke Quay. There is also a variety of affordable grocery and delicious food options at the nearby Chinatown, Tiong Bahru and Tanjong Pagar area, including:
- (Bib Gourmand) Lian He Ben Ji Claypot Rice @ Chinatown Complex Food Centre
- (Michelin-starred) Hawker Chan Chicken Rice @ Chinatown Complex Food Centre
- (Bib Gourmand) The Coconut Club @ Ann Siang Road
- (Bib Gourmand) Kok Sen Restaurant @ Keong Saik Road
- (Bib Gourmand) Man Man Unagi @ Keong Saik Road
- FairPrice @ Tanjong Pagar Plaza
- FairPrice Finest @ 100AM
- FairPrice @ Chinatown Point
- Tiong Bahru Market
Apart from Pearl’s Hill City Park (which is just next to the condo), there are also a good number of surrounding parks nearby. Namely:
- Hong Lim Park (0.8 km)
- Fort Canning Park (1.2 km)
- Padang (1.9 km)
- Gardens by The Bay (3 km)
What’s more, the Landmark is also within close proximity to the Singapore River, which apart from being a unique natural landmark for residential developments, also provides a good alternative if you want to take a nice relaxing stroll/jog along the river.
The Landmark: Accessibility
As explained above, the closest MRT stations are:
- Outram Park MRT interchange (EWL, NEL, TEL) (900 m, 11 mins walk)
- Chinatown MRT interchange (NEL, DTL) (550 m, 8 mins walk)
Of the two, Outram Park MRT is further (about 11 mins walk base on Google Maps), which isn’t exactly within close walking distance. This is something you should be aware of, especially if you rely on the MRT to get around.
The good news however, is that you can take a shortcut through Pearl’s Hill City Park and trim the walking time to three minutes. Conveniently, you can reach Outram MRT by bus. Walk to Chin Swee Rd – Opp Blk 13 (06031) bus stop (80m away), and you can take bus 174 and reach Outram Park MRT in just a stop.
Outram Park MRT is just three stops away from Raffles Place MRT in the Central Business District (CBD), with a total commute time of about 15 mins.
Alternatively, you have the option of taking buses 186 (Havelock Rd – River Pl Condo (06169)) and 174 (Chin Swee Rd – opp Blk 13) to Raffles Place, according to Moovit. Expect your bus commute to be about 20 mins.
Meanwhile, you can also get to the CBD (Downtown MRT) via Chinatown MRT on the DTL. According to Google Maps, Chinatown MRT station is a 7-minute walk (550m) from The Landmark.
Thankfully, you can take bus 174 (Chin Swee Rd – Blk 8 (06039)) to reach Chinatown MRT. Just alight at Eu Tong Sen St – Opp Hong Lim Pk (05023) bus stop and walk to Chinatown MRT.
Commuting from Chinatown MRT to Downtown MRT takes about three minutes as the station is just two stops away.
For those who drive, you can reach the CBD pretty easily too. Once you exit Chin Swee Road, make a right turn and get on Havelock Road/Pickering Street/Church Street. Getting to the CBD will take about seven minutes.
The Landmark: Nearby shopping malls
- People’s Park Complex (0.4 km)
- Central Mall (0.5 km)
- Chinatown Point (0.6 km)
- Hong Lim Complex (0.8 km)
- Liang Court (0.9 km)
- The Central @ Clarke Quay (0.9 km)
- Great World City (1.2 km)
The Landmark: Nearby supermarkets
- Sheng Siong Supermark @ 52 Chin Swee Road (0.4 km)
- FairPrice @ Chinatown Point (0.7 km)
- Cold Storage @ Marina One (1.8 km)
The Landmark: Nearby hawker centres
- Chinatown Complex (0.6 km)
- Tiong Bahru Market (0.8 km)
- Hong Lim Market & Food Centre (0.9 km)
- Maxwell Food Centre (0.9 km)
- Telok Ayer Market (1.1 km)
- Lau Pa Sat (1.4 km)
The Landmark: Nearby schools (within 2km radius)
- Outram Secondary School (0.1 km)
- Duke-NUS Medical School (0.7 km)
- NUS School of Nursing (1.0 km)
- River Valley Primary School (1.0 km)
- Cantonment Primary School (1.2 km)
- London School of Business and Finance (1.3 km)
- Zhangde Primary School (1.4 km)
- Singapore Management University (1.7 km)
- CHIJ (Kellock) (1.8 km)
The Landmark: Nearby amenities
- Pearl’s Hill City Park (0.1 km)
- Hong Lim Park (0.8 km)
- Singapore General Hospital (0.8 km)
- Fort Canning Park (1.1 km)
- Telok Ayer Park (1.2 km)
- Padang (1.5 km)
- Esplanade Park (1.7 km)
- The Lawn @ Marina Bay (1.7 km)
Analysis
The Landmark: Price
As mentioned, The Landmark is a redevelopment of the 139-unit Landmark Tower and was enbloc-ed in 2018 for $285m ($1,406 psf). With each unit priced from $970,000 onwards, the selling price for The Landmark is between $2,000 to $2,300 psf at the time of writing, according to the developer.
|
Unit types |
Indicative price |
|
1 bedroom (A1 to A4) 495 to 517 sq ft |
From $968,000 onwards (2nd to 15th floor) From $1,096,000 onwards (15th to 29th floor) |
|
2 bedroom (B1 to B3) 678 sq ft |
From $1,292,000 onwards (2nd to 15th floor) From $1,464,000 onwards (15th to 29th floor) |
|
2 bedroom (B4 to B5) 753 to 764 sq ft |
From $1,454,000 onwards (2nd to 15th floor) From $1,647,000 onwards (15th to 29th floor) |
|
3 bedroom (C1) 1,076 sq ft |
From $2,246,000 onwards (2nd to 15th floor) From $2,545,000 onwards (15th to 29th floor) |
|
3 bedroom (C2) 1,141 sq ft |
From $2,386,000 onwards (2nd to 15th floor) From $2,704,000 onwards (15th to 29th floor) |
To keep The Landmark at an affordable overall quantum, the developer has kept more than 80% of the units at 1-bedroom and 2-bedroom size. This puts the selling price at the $970,000+ quantum, which is affordable for HDB upgraders as well as those who are looking to enter the private condo market.
During its launch weekend, the condo sold 90% of the 120 units released at an average price of $2,250 psf. Half of the units sold were 1-bedroom units starting from $1,955 psf. The strong response from buyers suggests that the development was priced well.
The Landmark: D3 URA Master Plan
According to the District 3 URA Master Plan, District 3 is pretty saturated. Most of the land space has already been used. Even if another condo gets enbloc-ed, it will be years before another condo pops up on the market in the Chinatown region.
There are three major upcoming developments for District 3.
The first is the completion of new MRT stations on the TEL and Circle Line (CCL):
- Havelock MRT (TEL)
- Outram Park MRT (TEL)
- Cantonment MRT (CCL)
- Keppel MRT (CCL)
The new MRT stations will enhance the accessibility between The Landmark and the rest of Singapore.
Source: LTA
The new TEL interchange at Outram Park MRT will connect residents to the Northern and Southern region of Singapore with the option of switching to the DTL and NSL along the way.
Completion of Keppel MRT and Cantonment MRT will close the loop on the CCL and bring residents within two MRT stations from the Marina Bay area.
The other major development is the completion of the Outram Medical Campus, which will open by 2023. The Outram Medical Campus, or Singapore General Hospital Campus, will be Singapore’s largest medical campus when completed. The campus is part of the government’s plan to anticipate the healthcare needs of Singaporeans with top-class healthcare.
Key statistics about Outram Medical Campus:
- Size of the campus
- 43 ha
- Available healthcare services
- Flagship hospital SGH
- 5 national specialty centres (Cancer, dental, eye, heart and neuroscience)
- SingHealth Polyclinic (Outram)
- Key features of the Master Plan
- Outram Community Hospital
- National Cancer Centre Singapore
- SGH Accident & Emergency (A&E) Block
- SGH Elective Care Centre & National Dental Centre Singapore
- New SGH Complex (under Phase 2)
- SGH Campus Education Zone
For residents, the Outram Medical Campus will ensure that you get a seamless continuum of world class healthcare. For landlords, the Outram Medical Campus is a potential source of tenants for those looking to rent out your newly bought unit.
The third major development is the Greater Southern Waterfront. Besides the residential developments, Greater Southern Waterfront will feature more office spaces like Mapletree Business City to attract more tech giants into Singapore.
So far, we know that tech company Dyson will set up its global headquarters at the historic St. James Power Station to join the existing tech tenants like Google, SAP in Mapletree Business City. With the new office spaces, landlords can look forward to a greater supply of potential tenants.
Summary
The Landmark condo is a condo with high-quality furnishings at an excellent locale. Those who enjoy living close to the CBD and its surrounding amenities will appreciate the convenience it brings, be it food, shopping, grocery, malls, schools, parks, road networks or MRT stations.
In the years to come, there will also be further additions of MRT stations along the TEL and CCL near the area, which will only improve connectivity and accessibility. Future developments such as Outram Medical Campus and Greater Southern Waterfront will also catch the interest of investors.
However, whilst the two MRT stations provide great convenience to get around, note that you will have to walk a bit further to reach the stations. Also, there are only 321 parking lots available, which are fewer than the 360 residential units available. Then, there’s also the noise levels from Chin Swee Road.
Despite its downsides, it’s clear that The Landmark has garnered strong interest from buyers based on the strong sales performance during its launch. These buyers value the condo’s location, attractive pricing and other positive traits as explained above.
To inquire about The Landmark, visit the show flat at 90 Indus Road or check out available units for sale on PropertyGuru.


