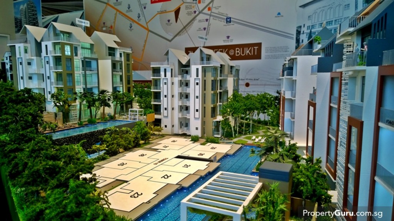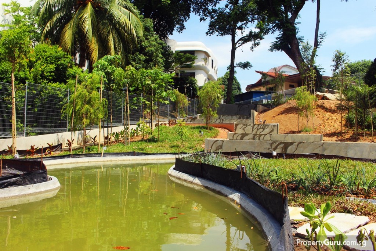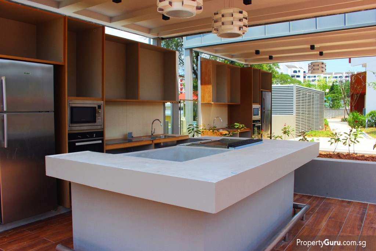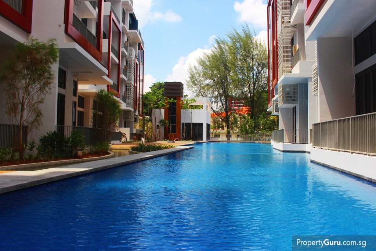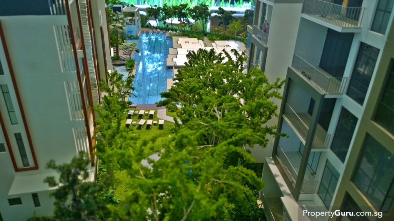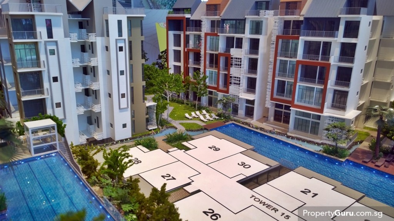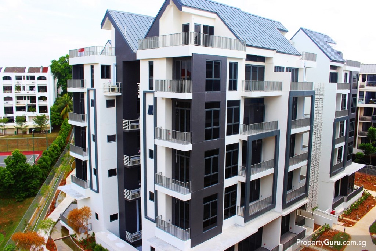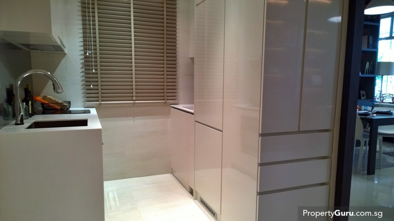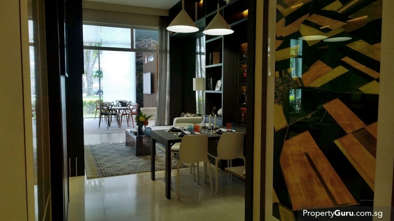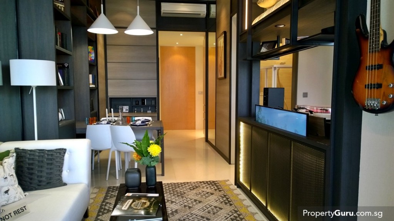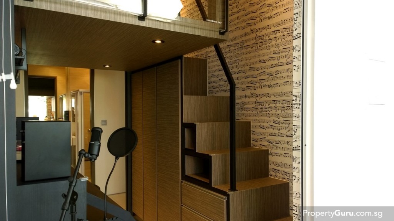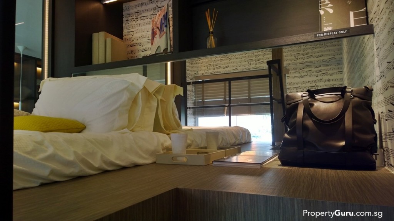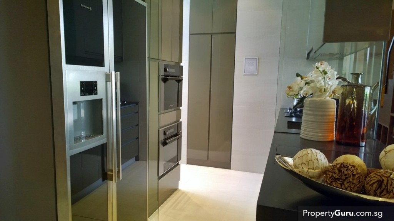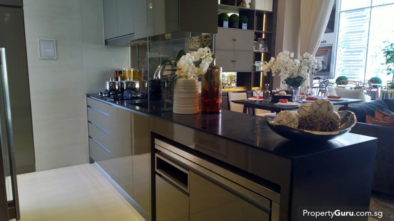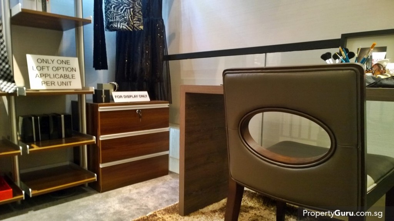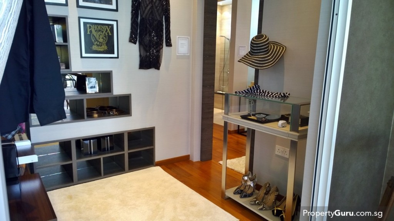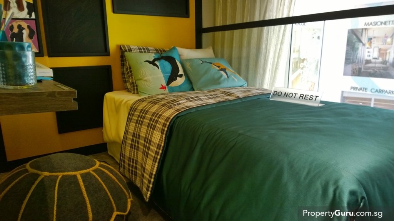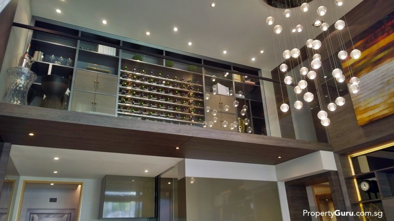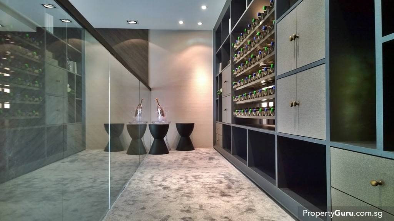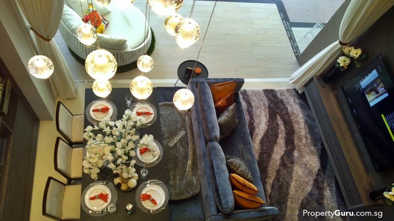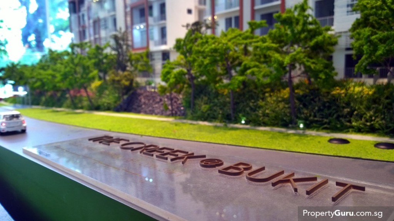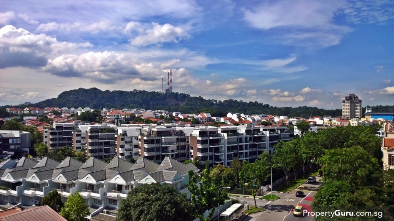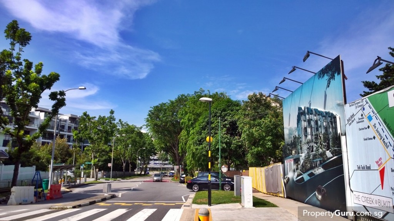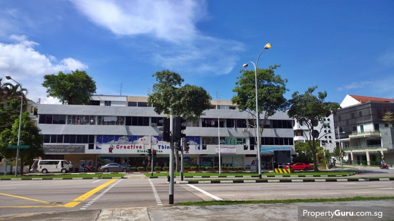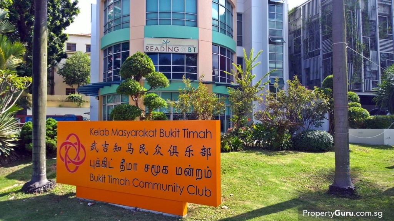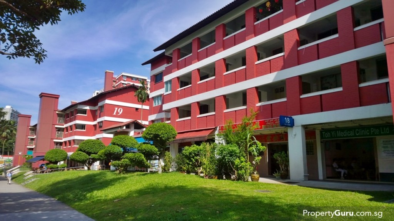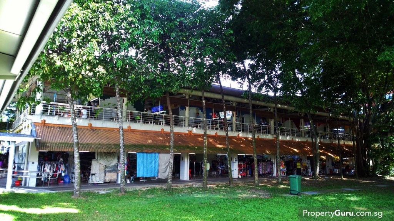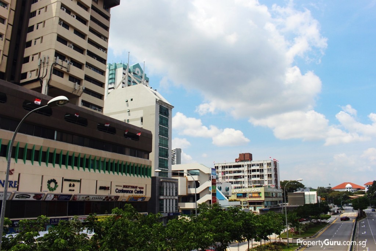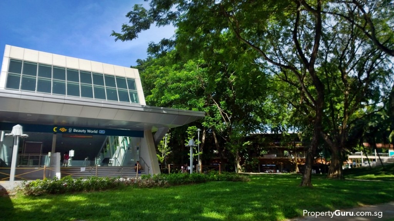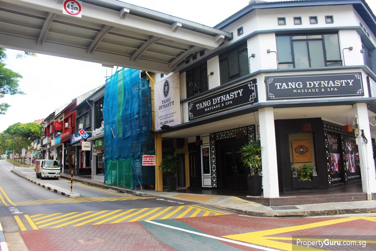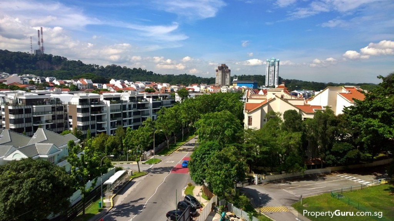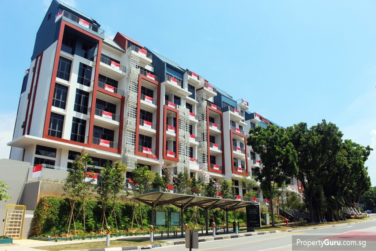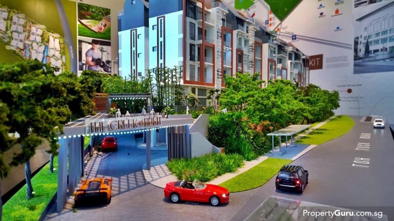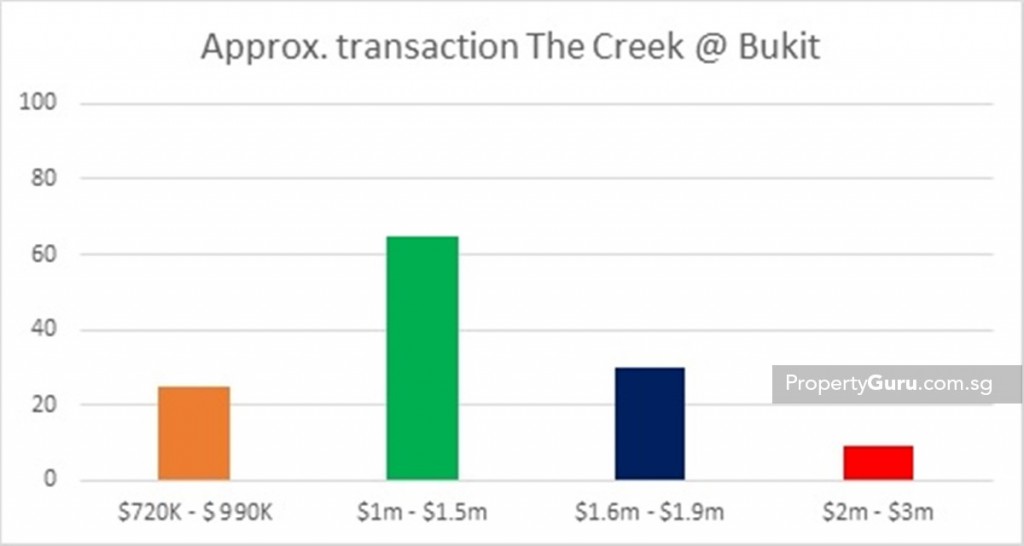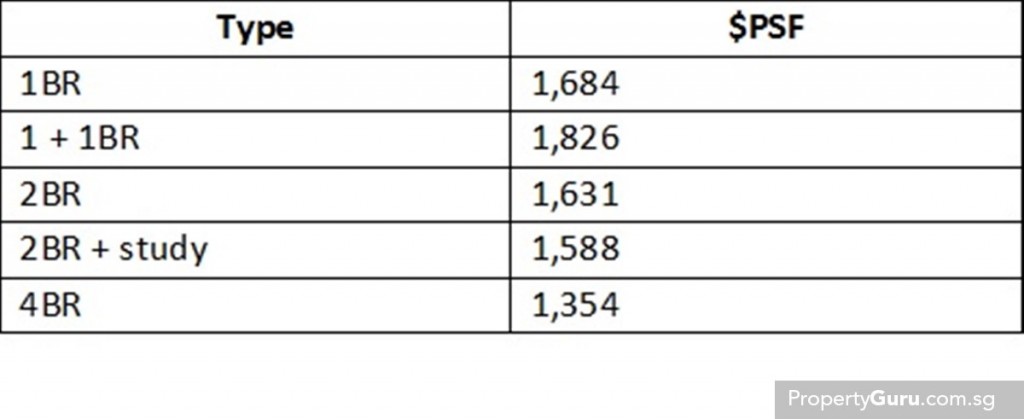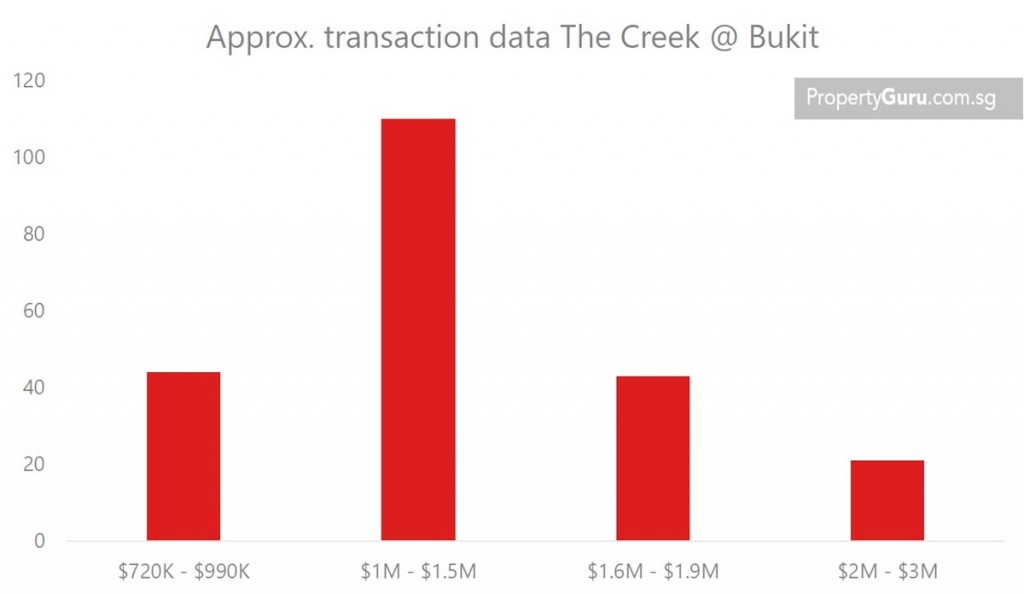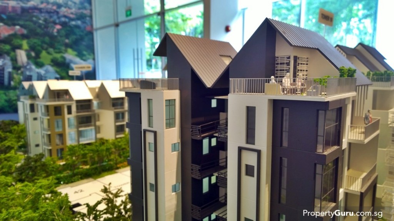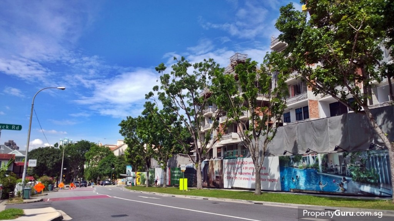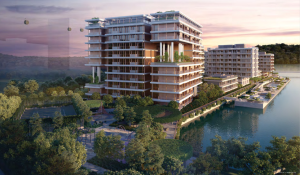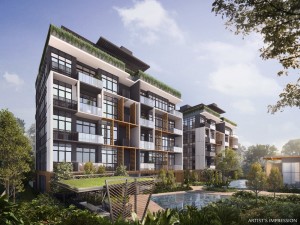The Reef at King’s Dock is a 429-unit, 99-year leasehold luxury condominium development by Mapletree and Keppel Land in District 4. The condo is located along Keppel Bay and features waterfront living and scenic sea views.
Chiu Teng Group has been in the property game since 1999 with a large portion of their portfolio dedicated toward the industrial and commercial sector. It has since brought its expertise and good design sense to private residential property development.
Project Name: The Creek @ Bukit
Address: 19 Toh Tuck Road S (596683)
Type: Condominium
Site area: Approx. 151,072 sqft
Tenure: Freehold
District: 21
Configuration: 260 units in eight 5-storey towers
Unit types: 24, 1BR units (441 – 463 sqft)
24, 1BR + 1 units (474 sqft)
68, 2BR units (657 – 936 sqft)
36, 2BR + 1 units (721 – 1,206 sqft)
80, 3BR units (929 – 1,916 sqft)
2, 3BR + 1 units (1,862 sqft)
26, 4BR units (1,238 – 2,121 sqft)
Parking lots: 243 lots including 3 handicapped lots and 40 private lots
Expected TOP: 31st Dec 2017
In 2016’s Southeast Asia’s Property Awards, Chiu Teng Group took home the Best Boutique Developer Award for Singapore and Southeast Asia while its’ development, The Creek claimed the Highly Commended award for Best High-end condominium.
Project Details
Update: Several new pictures and 360 videos taken at The Creek have been inserted throughout this review. Please note that the images are a sneak peak of a finishing project with much of the landscape and furnishing still occurring.
The showflat for The Creek @ Bukit is located at 10 De Souza Avenue, also along Jalan Jurong Kechil and shadowed by several private properties. Its smaller stature however is belied by two gems tucked within –showunits that can’t help be anything other than extremely promising previews of finished units in the Creek.
But The Creek @ Bukit also does something differently. Where many developments look incredibly alike, from their exteriors to interiors, The Creek, from its 3D model, is different. It helps that in comparison to those, this is essentially a boutique development. It is true however that boutique developments and even other luxury developments have started to mirror one another so what tiny modifications and changes developer Chiu Teng has made to make the Creek stand out has been successful.
There are only eight 5-storey blocks, each one higher than the first until the very last few that sit on the highest point of elevation. Reclining at the back is a man-made fountain of which the waters that stream out throughout the development flows from.
Clubhouses and pavilions sit atop flowing water, illuminated by lights beneath and accessed by stony paths. These pavilions, come with their own appliances like the fridge, oven and sink. In the Italian pavilion, a dome for baking pizza is set above a stone table.
The atmosphere it hopes to invoke is noteworthy and even more so with each section having a different themed pavilion. This may be nothing special, but the commitment to ensuring that the themes are carried out properly is noteworthy.
From the Japanese/Korean pavilion with the outdoor BBQ and teppanyaki grill to the Italian pavilion with a proposed pizza dome, it is the little things when brought together that creates a much better whole.
But the little things do not stop with the flowing waters and country cuisine themed pavilions. These in fact, are common features, even if they are implemented with more love and class.
Developer Chiu Teng’s residential property goes one step further by introducing two elements that are practically unheard of in a residential property in Singapore; a herb garden and a panoply of fruit trees for the residents.
The herb garden is expected to be planted with things like garlic chives, laksa leafs, scented pandan, kangkang, winged bean, Dill, Gota Kola and Indian borage. The fruit trees on the other hand are more impressive with their arrangement consisting of star apples, durians, longan, avocado, pomegranate and tongkat Ali to name a few.
The development’s surface is this vibrant and well-designed simply because all the cark park lots are located underground, in a hollowed out basement that spans the length of the entire development and accessed by lifts (common or private depending on the block).
Its exterior does not pull any punches and delivers a thoroughly attractive visual for anyone returning home or even driving past. As the newest launch in this part of Upper Bukit Timah in years, it also bears the honour of being the most visually attractive.
But while superficially it looks great, it’s the units that will determine if the money spent was spent well. For this purpose, there are two units on display – a typical 2BR unit and a 3BR Maisonette unit.
2BR (Type B2A), 721 sqft
Extremely good interior designing aside, the 721 sqft 2BR unit at the showflat presents a tantalising promise of a modern-chic refuge that embraces its smaller space but is never hindered by it.
From the entrance, a stark white kitchenette is on the left. It is out of the way and sight of the living room, but close enough to the main entrance that you can hear the doorbell, or pay attention to what is happening in the living room. Across from it is the house shelter which typically doubles up as a pantry. Its far less invasive positioning frees up plenty of walking space while keeping it accessible.
For small units like this, a fridge comes built-in with the appropriate cupboards already in place. Washing machine/dryers are tucked away and concealed and the space for one in the kitchenette keeps everything within reach. It may not be ideal for a cooking party but it’s a functional zone that is not ubiquitous from every direction in the home. Having the kitchen concealed behind the structural wall and common bathroom is fantastic.
But while the first things you’ll see are in your peripheral vision, the foremost feeling you’ll get is one of space. With a 3.6m floor to ceiling height, a small unit like the 2BR one feels significantly larger than most of its counterparts in other developments.
The portal that leads to the living room proper from the main door is also rather wide, about four shoulder width apart.
And through that is the quaint dining area and the living room sitting adjacent to a competently sized balcony. After the living room is the common bedroom. Its entrance faces the common bathroom though it too shares balcony access with the living room.
But the common bedroom offers something a little special; a furniture deck.
First off, furniture decks on their own aren’t particularly innovative. They are also used with varying rates of success. Some are little more than a raised platform to house a mattress because the bedroom is too small to be even called a bedroom while others are there to take advantage of a high ceiling.
So while the furniture deck here may also initially seem like it’s there to supplement the compactness of the common bedroom, it corrects this misconception splendidly with its spaciousness.
Up top, a single mattress rests in the corner with a generous book shelf mounted above. There’s a decent amount of space next to the bed to add a bit more furniture. Many furniture decks shown rarely have anything other than the biggest mattress and an air-con unit installed but here, the subtleness of the display helps to display the true potential of the deck and in many cases, alleviates some of the bad taste these decks may have contributed in recent years.
Also, while furniture deck installation can cost about $50K on top of the amount for the house, the developers are providing every unit with one deck completely free. It’s a small gesture but one that goes a long way toward attracting positive attention.
Still, as a 2BR unit, the size of the bedrooms can only be so big even if as 2BR units go, this one is rather impressive. But to better realise the sheer potential of the furniture deck to a larger degree is to witness it in the larger units.
Update: As of August 2017, The Creek marches ever closer to its TOP. The development is up and the units are completed with only final touches remaining. Currently bare bones, they offer a rare visual of height and space unhindered by furniture.
The 360 video above shows the master bedroom of a 2BR unit with floor to ceiling windows overlooking planted trees and the gorgeous landscaping of The Creek. In addition, the furniture decks that have been installed are incredibly sturdy, with a roomy platform for several furniture while of an excellent height that lets the resident stand comfortably without having to stoop or feel the ceiling press against their heads.
3BR (Type Clm5), 1,604 sqft
Units like these, being ground floor, benefits from a much higher floor to ceiling height of 5m. Also, these units are placed toward the back of the development, where it gets progressively quieter and more exclusive. To further cement the dichotomy between the forward fronting blocks and the ones commanding the rear are private lifts that ferry residents from the basement carpark to their doorstep and vice versa.
The most significant differences are its sizes and the 3BR Maisonette unit presents a multi-generational living space that smartly incorporates the furniture deck to further this aim if it is in the buyer’s prerogative. As a maisonette on the ground floor, space including the balconies are a luxury.
The balcony is wide enough to fit a semi-large divan. This permits you to extend the living room space or even dining area. The kitchen next to the main door is not blocked off like the 2BR unit but its darker colour scheme helps to blend it better with the overall aesthetic of the living area. Big units like these do not come with a fridge, though a space is built for it.
Some people might decry this lack of a kitchen appliance but for bigger units where the in-house population varies, it is better for the household to purchase a fridge that suits their needs on their own.
Aside from this, the appliances are plentiful and De Dietrich branded. There are technically two kitchens, the dry kitchen with the induction hob (protected by a lid that matches the colour of the table top), and the wet kitchen with a proper stove for heavier cooking with a hood overhead. These two kitchens are separated with a sliding glass door to prevent cooking vapours escaping into the living area.
Beneath the induction cooker is a steel tray-cabinet that can be wheeled out into the balcony for BBQs. This is included with units like these at no extra cost, like the other appliances. A steam oven and a combi microwave oven are also provided while toward the back of the wet kitchen is the washer/dryer.
While fairly large and certainly big enough for at least two people to be cooking together at any time, the kitchen is as most kitchens are. Unsurprisingly kitchens and living rooms are often the most meticulously designed areas of the house while the bedrooms tend to look small and starved off precious space.
Fortunately, the opposite is true here as the common bedrooms certainly take advantage of the bigger floor space and height. The first common bedroom is next to the common bathroom though it is connected to it, turning it into a small en-suite bedroom. The one furniture deck per unit also comes into play here and in this particular room, where a super single bed sits squarely in the middle of the room, up top is one of the most elegantly designed furniture decks to be built into a bedroom thus far.
Questions on how to get such furniture up there aside, the fact that the entire deck is large enough (and sturdy enough) to support the weight of a middle-size work desk, a broad chair as well as a modest cupboard with some shelving is nothing short of impressive.
The other deck on display was right above the corridor leading to the rooms and next to the second common bedroom that was renovated to connect with the master bedroom, making the already generous master bedroom with its own bathroom (as is with all masters in every unit) look even more commodious.
That room effectively became a walk-in wardrobe for the occupants of the master bedroom while the deck in question served as a rather cool single bedroom in the style of American attics. Logically, this deck would supplement the common bedroom that was turned into a walk-in since there’s not enough space for a wardrobe up here. It’s important to note that these are ID treatments and the decks are shown as such to illustrate possible uses to the buyer.
Still, this particular option may be big enough for a bed and a small work table but for growing children or even adults, the space won’t suffice for very long. What it does portray easily is that as a secondary space for sleeping, it is more than adequate. It’s certainly not cramped in the conventional sense even if realistically, you wouldn’t want to be cooped up in here all the time.
But while as impressive as these two deck designs are, it is the third that blows wide all expectations and embodies the true potential of what developer Chiu Teng is offering.
The wine deck is without surprise, the most popular of the three even if practicality (if you’re moving in with a big family) demands one of the other two is used instead. Despite not adding any utility to the bedrooms, it presents the best use of the free furniture deck and 5m floor to ceiling height. While it is a given that you need not necessarily develop this particular deck into a wine deck (a library works just as well), it is a smart addition and extension of the living area.
The many cupboards, the wide walk space large enough for a chair and small table at the end paints a picture of a luxurious lifestyle and it’s largely due to how this deck is presented. Its execution is simple but the effect it has on the household is transformative. The firm platform gives you a bird’s eye view of the living room below but while up here, the last thing you’ll want to do is look down.
Barring acrophobia, the real reason is that the deck is its own thing; a comfortable nook above you can escape to. Without the furniture decks, the 3BR and even 2BR units stand ably on their own. Their higher ceilings and layouts designed to allow for the residents to extend the space horizontally on their own if they wish contributes to a non-claustrophobic feel that most units simply do not have.
The Creek @ Bukit hits all the high points with deserving positivity and when the free deck is added into the mix, it makes purchasing a unit here a tempting affair.
Update: The further in one goes, the higher the elevation and the grander, the view. For the bigger units where the master bedroom occupies its own, uppermost floor with a large balcony and a sweeping view of the surrounding, the visual is strong and attractive.
The room has a unique space that residents may turn into an outdoor shower much in the vein of resorts in Bali.
Location
The Creek @ Bukit is one of those developments that arrive on the scene with everything going for it.
Located in Toh Tuck Road in Upper Bukit Timah, The Creek sits on land that increases in elevation the further back you go, ensuring that the three highest floors will always peak out over its neighbours, be they low-lying private houses or other condominium estates. The ever-present Bukit Timah Nature Reserve looms in the distance, a mountain of green against the changing colours of the horizon.
The Creek further holds the distinction of being the first new launch here in many years. And when such a property is being developed in a prominent and fairly exclusive area known for its affluence and conveniences, it shines like a beacon.
Being designed differently with some incredibly fresh features sets The Creek far beyond many of its ilk – old and new – in Singapore. But those features will be covered in due time. The emphasis now is on its location, and it is something The Creek does not falter in.
After all, when the main street (Jalan Jurong Kechil) is about a two minute walk from the front entrance of The Creek and once there, be immediately in range of amenities like shops, food centres and restaurants, the location cements itself as being nothing short of prime.
Being this close to the main road means there’s little walking needed to get to those hawker centres or even doctors. Just after the Bukit Timah Community Club (which is the first thing you’ll pass by when you turn right at Jalan Jurong Kechil) are HDB estates with their full array of rather impressive amenities on tempting display.
Both sides of the street are lined with shops but there’s no way across unless you use the traffic stops. The streets are divided by a fence and it is illegal to hop over, not to mention dangerous. The Jalan Jurong Kechil roads are oftentimes busy and traffic goes by fast here since it feeds into the PIE (Pan Island-Expressway) and Bukit Timah Road.
Across the road are shops of a greater variety; from Javanese massage parlours to dentists to medical clinics and even a lan-gaming place, it’s hard to find any fault with the location.
But there’s little need to cross the road if it’s only food you want. Or a doctor. Or a place to buy some groceries. The HDB estates across the short strip of road from the community centre is brimming with the essentials and while it’s certainly no Giant or Fairprice, to have basic necessities so close by is a treat.
They certainly mitigate any need to venture out further but in the event that you do need something more substantial, there’s a rather large two-storey market just behind Beauty World MRT station. On the top floor is a hawker centre while the bottom resembles something out of Bugis market where there are shops that sell clothes, cheap toys and various other things.
Being within proximity to Beauty World MRT station also means it’s on average a 10 minute walk out from The Creek. Along the way you’ll pass by an ESSO petrol station with a Cheers mini-mart, further asserting an abundance of amenities for whenever you’ve run out of groceries or are just hungry for a snack.
Bukit Timah is one of the island’s oldest districts and this is further enriched by the presence of Beauty World Plaza (with Bukit Timah Shopping Centre next to it) standing strong and in full view from the bus stop at Beauty World MRT station.
Occupied mostly by mom and pop shops, it’s no modern paradise but the simplicity of the goods you’ll get there is far more varied than the usual branded items that permeate every single modern shopping mall. This alone sets Beauty World Plaza apart from its cookie-cutter counterparts.
Getting to Beauty World Plaza and the train station requires walking along pedestrian pathways that are largely unsheltered. Fortunately, the MRT station has multiple exits and entrances, including one at Chun Tin Road. This particular site is reminiscent of a mini Tanjong Pgar with it hipster cafes, Korean restaurants, Pet Lovers and a host of local cuisine.
Walking is unnecessary however as there are two bus stops at Toh Tuck Road with buses that go toward and beyond the MRT station. Drivers can navigate the small roads to get onto Upper Bukit Timah Road in order to get to Rail Mall that is about a 15-minute drive from The Creek.
People with concerns that the road being so close to The Creek would be a perpetual source of noise can rest easy because this is largely untrue. While the first blocks do face the road, shutting your windows will drown out the noise. Furthermore, this is not a constantly busy road like Jalan Jurong Kechil. It’s an inner road that leads to many private residences so the only time it would get busy is when people are leaving or returning home.
On that note, the roar of traffic is omnipresent in most places unless you choose to live in locations like Dairy Farm Road.
Of course then, the trade-off would be peace and quiet for a distinct lack of amenities and public transport within acceptable walking distances.
Noise aside, the road with the two bus stops (on just outside the main entrance and the other across the road), means you don’t really need to own a car if you choose to live in this rather exclusive and frankly luxurious development. For such conveniences, a little bit of noise – if it happens – is tolerable.
The location as is often the case, is key to a development’s success and The Creek has that in the bag.
Analysis
Transactions for The Creek began in 2013 with a steady stream of units being purchased up yearly till as recently as May 2016. As of now, about 50% of the units have been sold including the pricier, largest unit types. Prices start at $720K for the 441 sqft 1BR units and already more than half of this type have been transacted.
The graph bellows shows the number of total units transacted according to price range as of May 2016:
Very quickly, the prices hit the $1m mark but a good number of transactions fall within the comfortable range of $1m – $1.5m as evidenced by the graph. Those transactions are from the 2BR units of which 66 out of 68 have been sold. However, the 2BR + study units also have had units transacted at around $1.4m with the highest so far at $1.6m.
PSF value for each bedroom type are appropriate to the area, given the yearly inflation since 2012 and 2013 that saw The Beverly and Terrene @ Bukit Timah launched respectively. The approximate PSF values for transacted units are as follows:
Fortune is on the side of The Creek however as with no able competition price-checking against it, it can be priced according to interest, rather than be engulfed in a potential price war. Even with this however, the PSF value for The Creek is on par with expectations for property in the area. It’s not priced beyond its value though with so many amenities and an MRT station within proximity does give the developer enough carte blanche to have done so.
The development is also freehold so technically prices can take advantage of the fact that such types are an increasing rarity in Singapore. In most cases, prices do reflect this status, with the starting quantum for 1BR apartments starting at a high $720K. This is still comparable with other boutique developments in similarly affluent areas. The major difference is that some of those developments are priced high while being far from amenities while The Creek is not.
Update: As of 22 July 2017, The Creek is close to being sold out. Units have seen consistent movement since 2013 and thus far, 218 units (data released by URA) out of 260 available have been transacted as seen in the graph below:
Time is ticking and with The Creek’s TOP coming soon this year, there is still a window of opportunity left for people on the fence about this project.
Rental
Traditionally, rental yield is low in this area with most people preferring to buy for personal stay, hence the lower 2.32% rental yield as according to URA. However, given the Creek’s numerous positive features and excellent unit layouts coupled with its accessibility to amenities and public transport, rental may in fact be seen a little more here.
1BR units can typically be rented out at $3,000. Terrene @ Bukit Timah have reported rental transactions for units in the 500 to 600 sqft at $2,200 and this development is closer to Jalan Jurong Kechil than The Creek. Of course this convenience comes with a price as that particular road is far more bustling than Toh Tuck Road. Also, as the project was launched in 2013, the prices now would logically be higher and so a base minimum of $3,000 for a 1BR unit at The Creek is a fair starting point.
The Creek @ Bukit may increase the overall rental yield of Toh Tuck Road though given how much more suited it is toward personal stay, it’s unlikely for that percentage to increase exponentially. However, individuals whom bought units for the specific purpose of renting are likely to find interested parties as long as the rental amount is competitive with the other properties in the area.
Summary
In a sea of cookie-cutter developments with self-same units and features, The Creek @ Bukit bravely forges forward with enough differentiating aspects to make it stand proudly apart.
Its spacious and well-designed units are as much a rarity its freehold status. The landscaping, abundance of greenery including the herb gardens and fruit trees elicits a green-like environment even if the development isn’t aiming for that. People concerned about being at the mercy of the west sun have little to worry about as well since the units that are affected by it, get it only at an angle thanks to how the blocks are positioned. West-sun woes are quickly managed and further more obstructed by neighbour, Nottinghill Suites.
The Creek makes no bold claims outside what it already offers and it doesn’t need to. It’s a property that sells itself, needing little by way of advertisement and clever marketing to throw shade on dubious features while harping on the few positives. The Creek brims with positives and with healthy word of mouth, it can generate enough genuine response. By virtue of it being exclusive, the ceiling to 100% sales is low and with already half sold in the three years since it launched with about another year left to go, it’s not inconceivable for The Creek to see a significant increase by then. Update: Units remaining at The Creek number in the 20s so time is rapidly reaching when this development sells out.
There’s still opportunity for potential buyers to jump in. But property as it is, will always be a subjective affair especially when someone is purchasing it for their own use. But there is much to love about The Creek.
The Creek @ Bukit is one of the few developments in Singapore that is worth its price. Its remaining 20-odd units won’t remain for long, but if you can afford it and if living in this part of Upper Bukit Timah is not a concern, then visit the showflat at 10 De Souza Avenue.
The Creek @ Bukit deserves that at the least.
