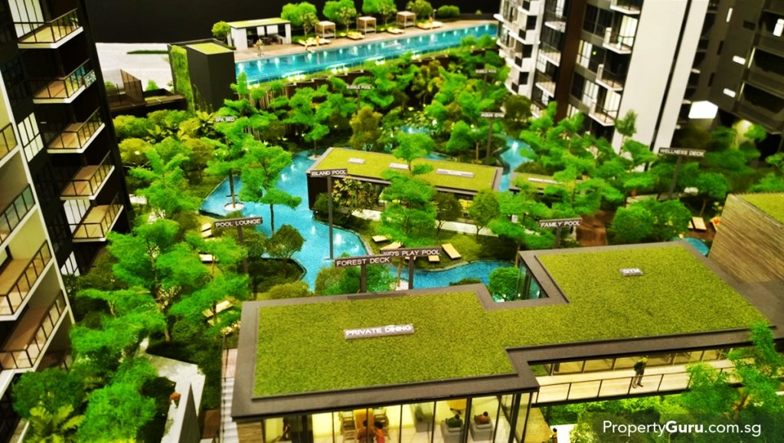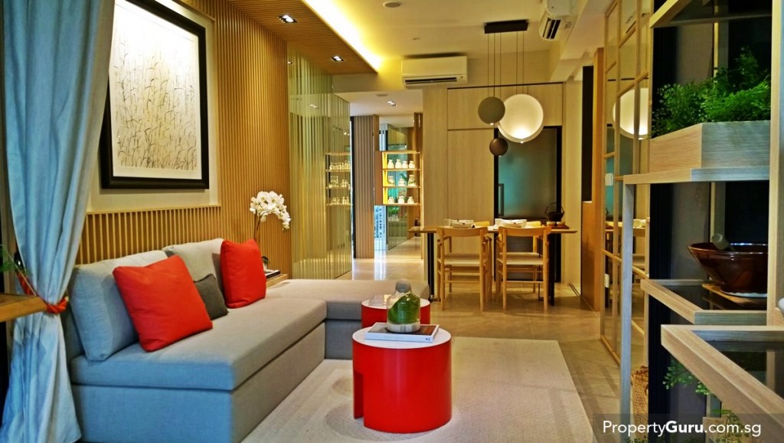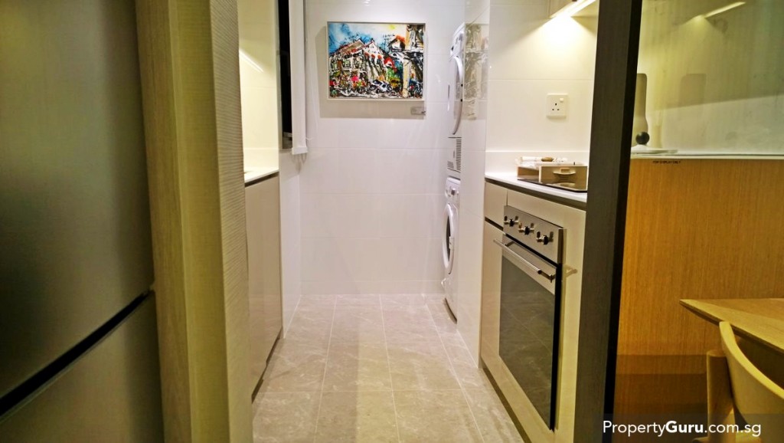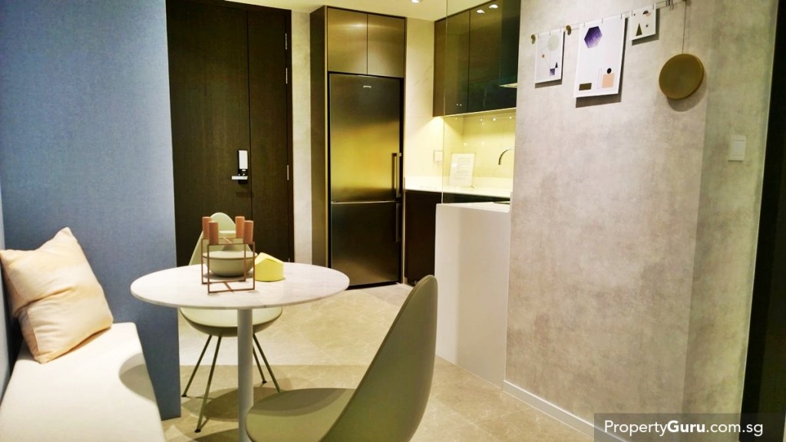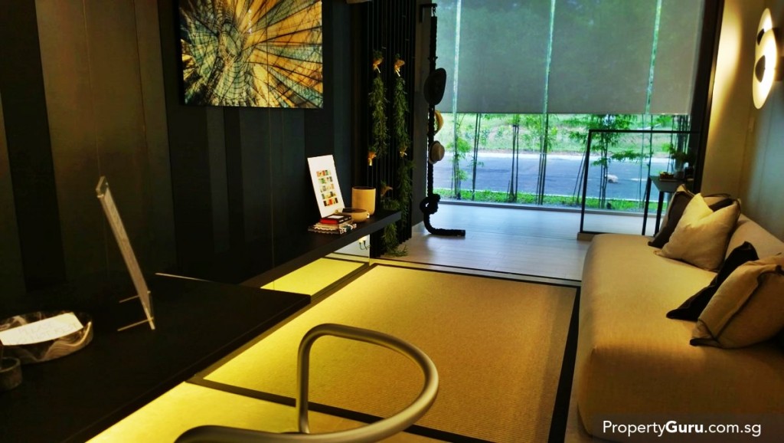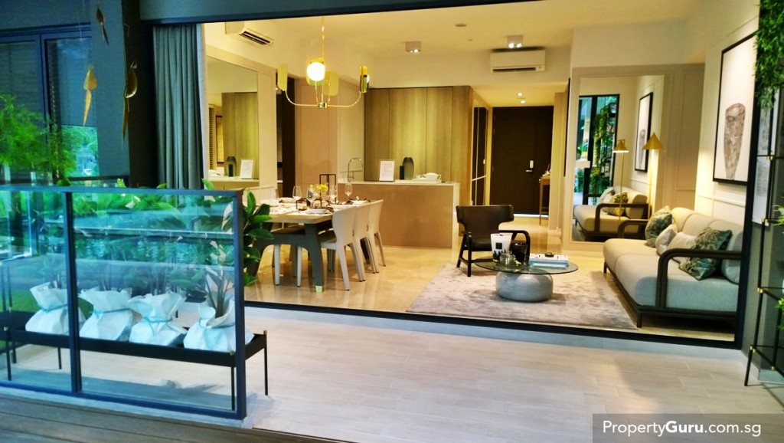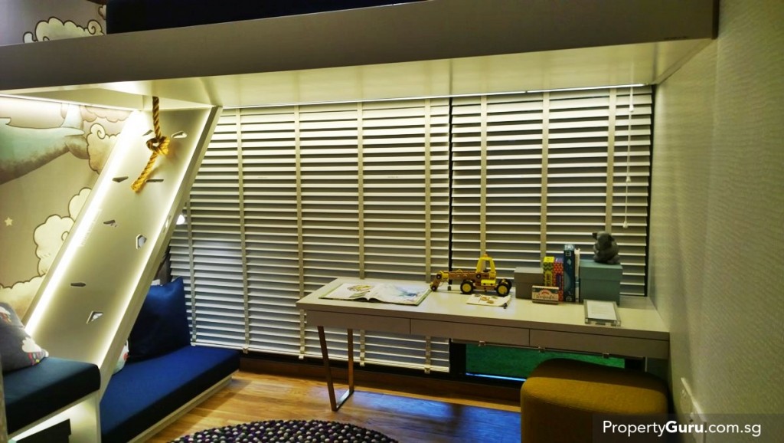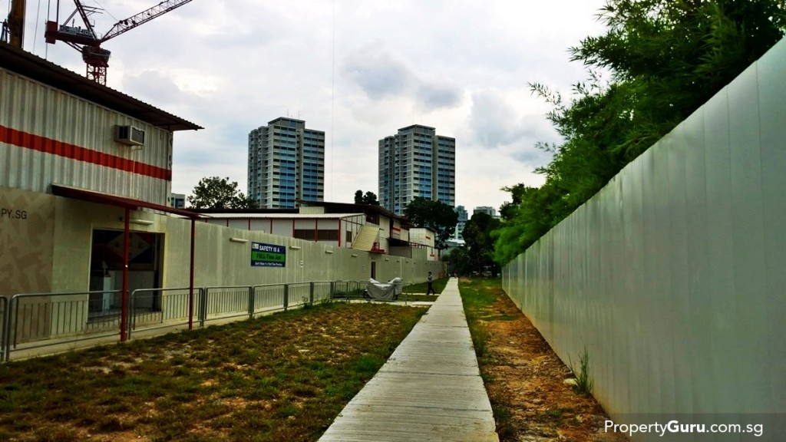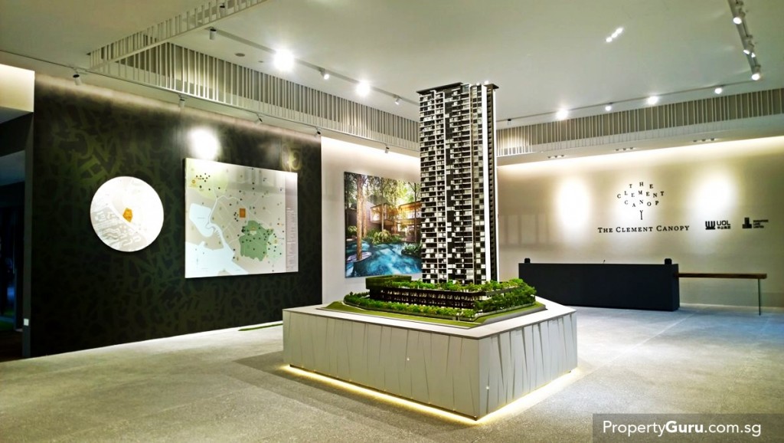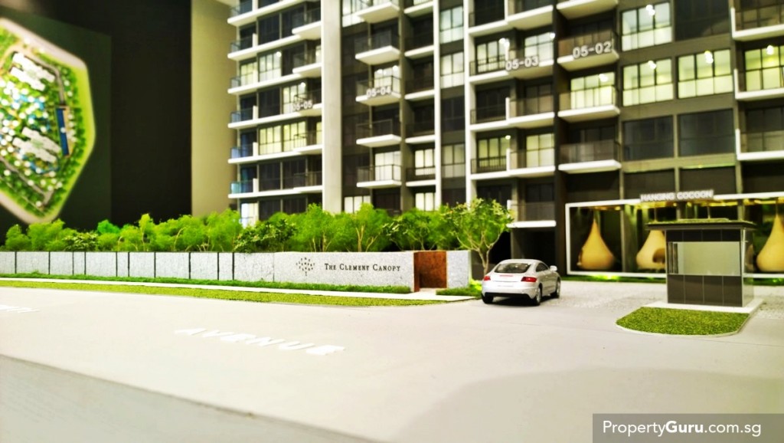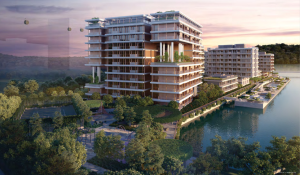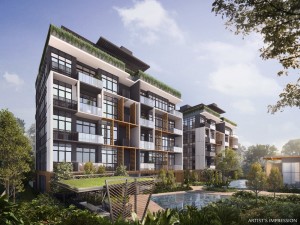The Reef at King’s Dock is a 429-unit, 99-year leasehold luxury condominium development by Mapletree and Keppel Land in District 4. The condo is located along Keppel Bay and features waterfront living and scenic sea views.
Interested in this project? Visit our listings page.
Project Name: The Clement Canopy
Address: Clementi Avenue 1
Type: Condominium
Site area: approx. 140,340 sqft
Tenure: 99-year leasehold
District: 21
Configuration: Two, 40-blocks with 505 units
Unit types: 79, 2BR compact (635 – 657 sqft)
115, 2BR premium (710 – 732 sqft)
115, 3BR (990 – 1,163 sqft)
116, 3BR + guest (1,109 – 1,141 sqft)
80, 4BR (1,346 – 1,539 sqft)
Est. TOP: 2021
Project Details
There were four units on display at the showflat; two 2BRs, one 3BR and one 4BR. The showflat would have launched on the 11th of February with the balloting occurring about two weeks after.
The Clement Canopy has an impressive array of facilities and greenery. The manicured bushes, and tall trees that act as canopies further the feel of a lush environment. Much of the development is surrounded by water and greenery.
But where nature reclines out in the open, the units in Clement Canopy put man-made wizardry on a pedestal. All units are considered smart homes, with doors being unlockable via a phone or table and a singular app allowing control over the air-conditioning and even things like booking a place for an event and sending out invites to your guests.
The units are also decked out in marble flooring and rooms like the master bedroom are so spacious, that a king size bed can fit.
3BR (990 sqft)
The layout for the 3BR might give the impression of space being wasted but it is done to afford the interior more privacy from where the main door is.
The corridor from the door to the living area blocks out most views so people can’t peer into the living area if the door is opened.
The 3BR unit also has an enclosed kitchen which comes with a yard. The yard is big enough for a washer and dryer to be neatly stacked against the side of the wall. The kitchen is of a good size, with cabinets and counters all within reach.
It’s neat, compact and accessible, which is really what any kitchen ought to be. The common bedrooms are reasonably spacious.
Kudos to the developer for not shoving a queen size bed into both common bedrooms. Both rooms look and feel bigger than other condominiums and it’s a real treat that additional furniture can be placed in the room.
As for the master bedroom, it comes with its own bathroom and a small balcony. Most of the space is given to the bedroom proper however, which is fantastic since there’s plenty of room to walk around in even with a king size bed placed in there.
The master bathroom here has darker tiles for a more intimate and cosier look but size-wise it’s rather consistent.
2BR (732 sqft & 710 sqft)
Both 2BR units are similar with one fundamental difference; the co-space living unit has no communal corridor unlike the other, common unit.
This difference results in a typical layout for one unit, where both bedrooms are serviced by a common corridor. For the co-space unit, since there isn’t a communal corridor, the bedrooms are on either sides of the living room.
While one of the bedroom is a common one, it nevertheless has a door leading to the common bathroom.
Both have spacious bedrooms, including master bedrooms.
The kitchens in both units are open concepts and both are right after the main entrance. This particular design might not be favourable to some people but with a smaller unit size like this, the open kitchen actually helps keep the space from feeling cramped.
Both units are presented differently. The co space unit is brighter and more inviting while the common one has darker, more elegant hues befitting a professional theme.
Regardless of the scheme, both units are well designed and more importantly offer more than one 2BR type unit to choose from.
4BR (1,346 sqft)
This is a big, lavishly designed unit that proclaims as much from the moment you step into it. The bright lights, reflective surfaces and polished marble stare out from the commodious balcony.
With a big living room, there’s plenty of space for a big couch and a dining table that can sit six people. In addition, there is the enclosed wet kitchen which comes with a yard and pantry area. The yard is big enough for the dryer and washer while the pantry can take shelving but it is not optimal for putting the household helper in there.
In the living area, there’s also a dry kitchen or more appropriately, the preparation area. There’s a sink in the island and behind it is a full suite of cabinets, including a wine chiller.
The junior master bedroom is on this side of the living room which gives the other married couple in the house (if there is one) the privacy they would need.
The junior master benefits from its location since it has its own attached bathroom and does not, like the master bedroom, share the same plot of area as the common bedroom and bathroom.
The rooms on the other side are just as spacious, even the common bedroom.
All in all, it’s an attractive and posh unit that lends The Clement Canopy an unexpected luxury slant. The quality of the finishing is high and the development being the only new launch in this particular area of Clementi are two driving forces toward acquiring more than just interest from people.
Interested in this project? Visit our listings page.
Location
The Clement Canopy is located along Clementi Avenue 1, and in many ways, it personifies the maturity of the district. But what defines a mature district? A mature district is one that has conveniences in spades, most of which are typically found a few minutes by walking or at the least, a short bus ride away.
The Clement Canopy can lay claim to that title as it achieves both.
Located between Clementi Avenue 1 and the Ayer Rajah Expressway (AYE), the UOL Group Limited & Singapore Land Limited’s 99-year leasehold project is already taking the notion of convenience to heart. After all, when travelling is easy, you’re starting on the right foot.
Ingress and egress to the AYE is done through Avenue 1, onto Clementi Road, all of which takes a few minutes barring traffic.
Clementi MRT and Bus Interchange are a bit of a ways away and though it’s possible to walk there, the location of the condo – being around a curve – and where the side gate is going to be placed will determine the viability of this. Residents can realistically expect there to either be a shuttle bus service There.
Even if there isn’t one, there are feeder buses from nearby bus stops – nearest being just across the road via overhead bridge – that travel toward the MRT station and by extension, Clementi Mall.
The mall’s anchor tenants are Best Denki, NTUC Foodfare, NTUC FairPrice Finest and BHG Department store. Additionally, the Clementi Public Library as well as the West Coast Town Council’s office is located within the mall. There’s even a Courts and Art Friend located next to FairPrice.
Just across Clementi Avenue 3 is the Clementi Sports Hall and the Clementi Swimming Complex while across the AYE Toll road is Clementi Stadium. The sports hall is technically just across the road from where The Clement Canopy will be but since that road is both the AYE toll road and the Clementi Flyover, walking will likely require going a big round.
The good news is that there is an overhead bridge linking where The Clement Canopy is to the other side of the AYE. Residents can just use the bridge to get to that side of the road and hop on a bus to the mall or walk if they’re so inclined.
Realistically, getting to the sports hall or the MRT station should take roughly 10-minutes, 15-minutes at the most excluding waiting time for the bus.
Much closer to home however are some really prominent highlights. Next to the property are NUS High School with its own boarding house. Directly across Clementi Road is the Yale-NUS College and the entirety of the University Town.
Across the road from Clement Canopy is Nan Hua High while Church of the Holy Cross which occupies a nook slightly above NUS High, at the junction where Avenue 1 meets Clementi Road.
Diagonally across is New Town Secondary School while a Sheng Siong supermarket is in Casa Clementi, along Avenue 1 but in the direction of Commonwealth Avenue W. Residents will also find a hawker centre and several shops, including clinics and hair dressers next to Sheng Siong and not more than a five-minute walk from Clement Canopy.
There are also other schools and malls in the vicinity, like the International Community School across the AYE and the West Coast Plaza along West Coast Road.
The Clement Canopy by virtue of being somewhat in the middle of Clementi MRT and Dover MRT also puts residents and students close to other schools like New Town Secondary which is along Dover Road and Singapore Polytechnic. Access to the AYE also puts NUS, along Kent Ridge Road, within reach.
With all these conveniences either within walking distance or a short drive/bus ride away, it’s difficult to stop talking about The Clement Canopy.
It’s hard to stop talking about the location around the condo because there’s just too many things to talk about. There are more schools, shops, cafes and other interesting things around.
And that, is a problem any new resident will be happy to have.
Interested in this project? Visit our listings page.
Analysis
Since its launch, The Clement Canopy has gone on to sell 272 out of its 505 units. All transactions occurred during February to early April. As of now, 65 out of 79 2-bedroom compact units have been transacted. 69 out of 115 2-bedroom premium units were also sold.
The other unit types – 3-bedroom, 3-bedroom + guest and 4-bedroom – have all recorded transactions.
Average psf for the 1-bedroom units (635 and 657 sq ft.) are $1,367 and $1,370 respectively. Average psf for the 990 sq ft. 3-bedroom unit is $1,356 while 4-bedrooms average out at $1,339 psf. Interestingly, despite being the pricier options, the 4-bedroom unit has seen 54 units out of its 80, transacted.
Rental
According to URA, the median psf for the period of December 2015 to Dec 2016 is $2.45 for District 21. Units at Clement Canopy eschew the 1BR types and instead offer 2BRs in its stead. Additionally, with schools, including NUS and the university town nearby, the pool of renters would arguably be formed by students and/or teachers.
To calculate rental yield, the lowest denominator will be used. In this case, it is the 635 sq ft. unit at $1,367 psf. Monthly rent comes up on average to $1,800 after adding a 20% new build premium. With a median transacted price of $1.3M, the median rental yield is 2%.
The low rental yield is due to the abundance of HDB flats over private property and is in no way representative of the potential of The Clement Canopy. It pays to note that with schools in the area and The Clement Canopy being a well-designed and well-connected development that has already seen healthy interest, that the value of the condo and the land will rise in the future.
Interested in this project? Visit our listings page.
Summary
Even without the prices available for analysis, The Clement Canopy still comes across as being a worthwhile property to invest or live in. If you are comfortable with living in Clementi, then this location is extremely ideal. The project is flanked by two schools and within walking distance to basic amenities at the nearest HDB estate.
Buses across the road, accessible via a nearby bridge, takes you to Clementi MRT easily. The AYE is also a five-minute drive away.
Yet, despite the wealth of amenities in the area, it is still relatively peaceful, even exclusive. Its facilities are extensive, with several pools, including one shaped like an island and surrounded by tropical trees to help elicit that feeling.
The Clement Canopy is, altogether, a rather good project. It ticks all the right boxes, the most important of which, is that its units are spacious and therefore, more than just functional. All that remains are for the actual prices to be launched, in the next few weeks.
Interested in this project? Visit our listings page.
