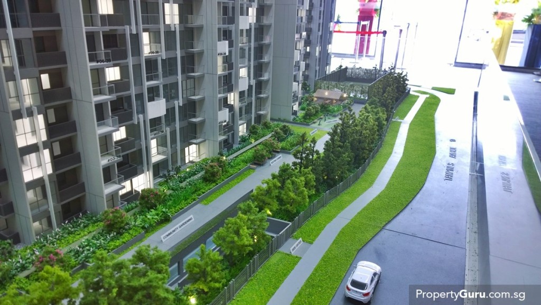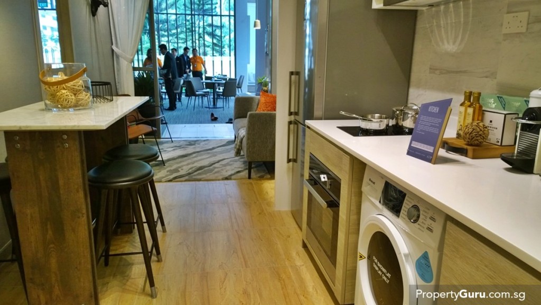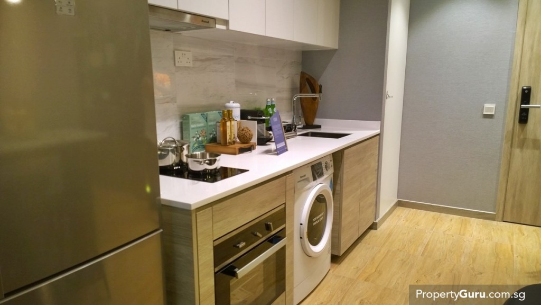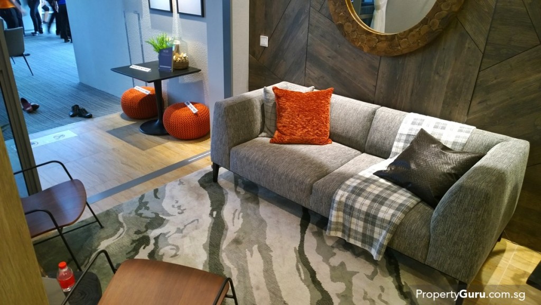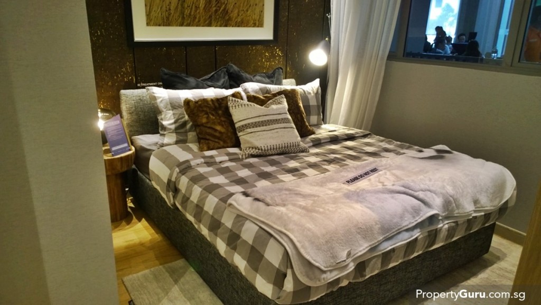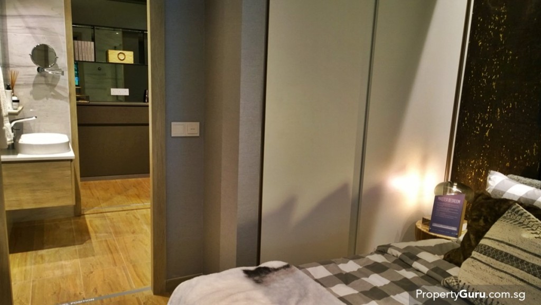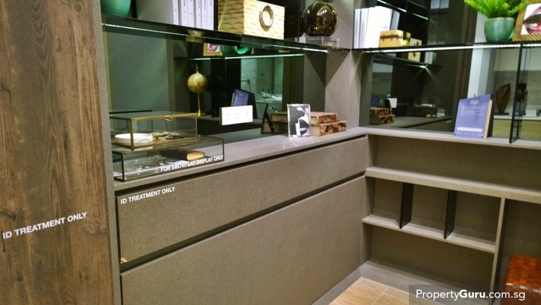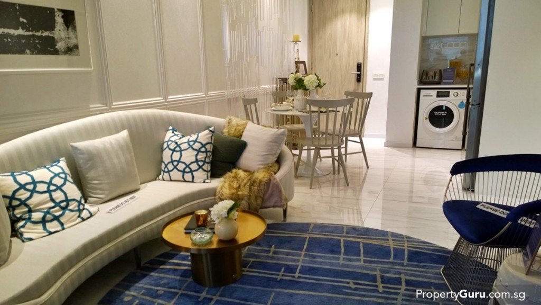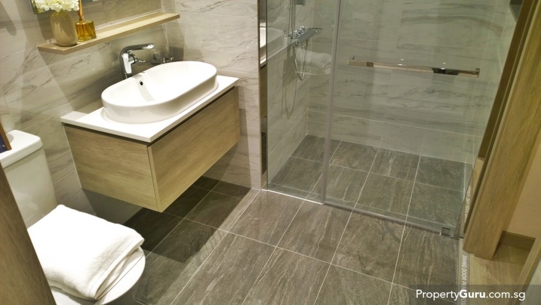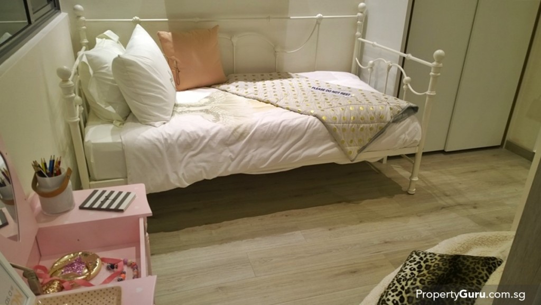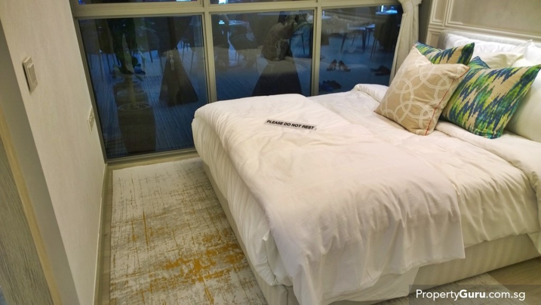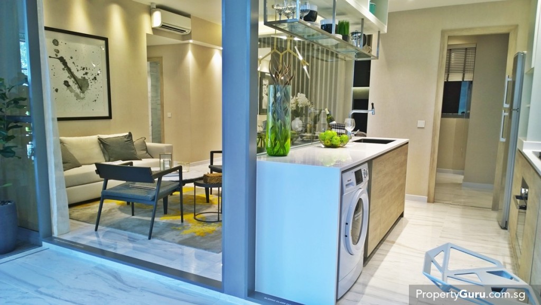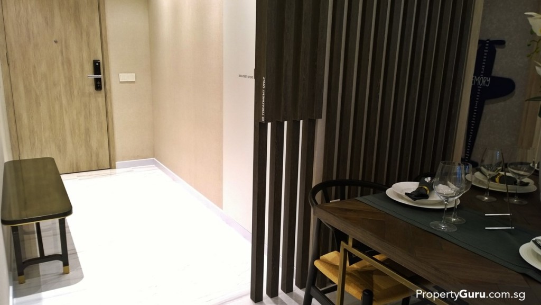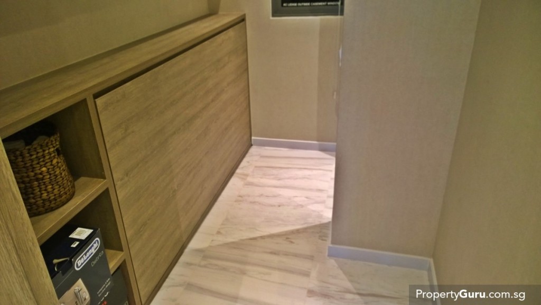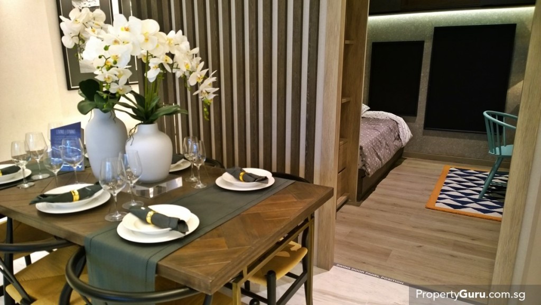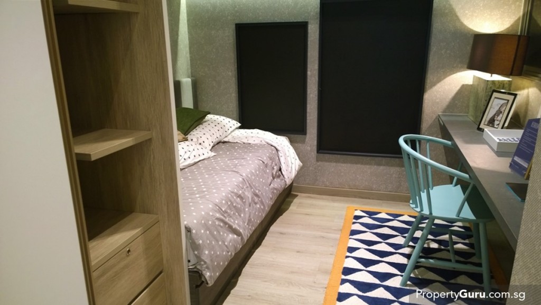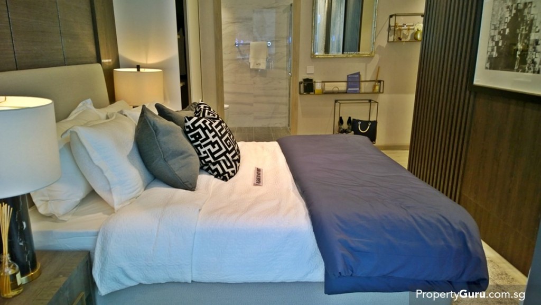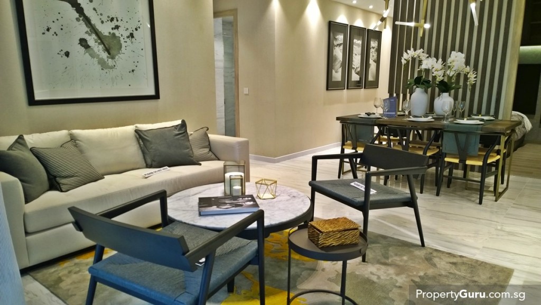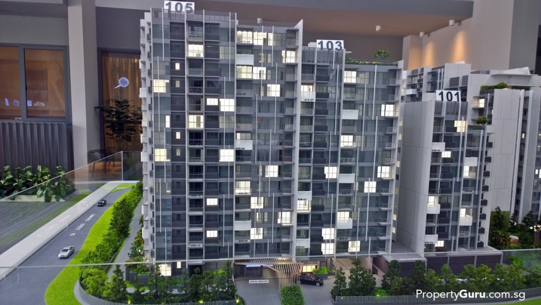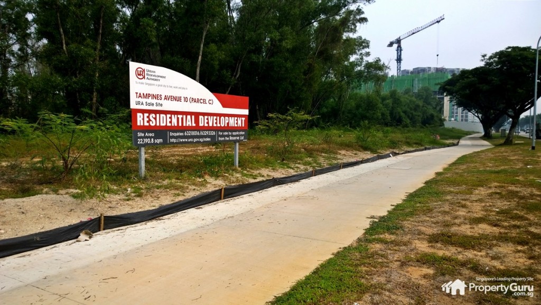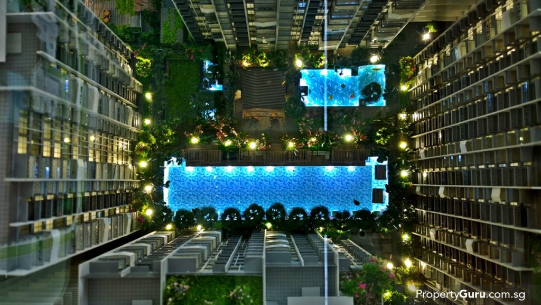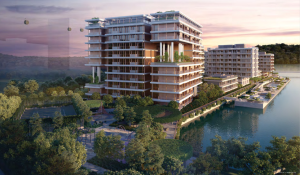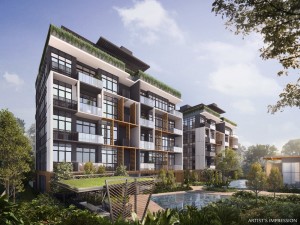The Reef at King’s Dock is a 429-unit, 99-year leasehold luxury condominium development by Mapletree and Keppel Land in District 4. The condo is located along Keppel Bay and features waterfront living and scenic sea views.
Project Name: The Alps Residences
Address: Tampines Ave 10, Singapore 528573
Type: Condominium
Site area: approx. 16,8567.1 sqft
Tenure: 99-years leasehold
District: 18
Configuration:
Configuration: 626 residential units
Unit types: 56, 1BR (441 – 463 sqft)
126, 1BR + study (495 – 506 sqft)
183, 2BR (689 – 700 sqft)
55, 2BR + study (689 sqft)
178, 3BR (936 – 1,087 sqft)
22, 4BR (1,410 sqft)
4, 4BR penthouses (1,668 – 2,088 sqft)
2, 5BR penthouses (2,486 sqft)
Est. TOP: 2020
Project Details
Propshort: The Alps is more affordably priced than its sister competitor, The Santorini, thus giving buyers who missed out on that project, another chance to procure a unit in this up and coming area. The units at The Alps are well-designed and spacious. MCC continues to show good foresight when crafting homes by ensuring that living and usable space take precedence over luxuries like balconies. The units are well-thought out and increase in quality the bigger they get.
The showflat is located on the development grounds, though accessible by turning into Tampines St 86, which is just on the other side of Ave 10. Currently, the entirety of Ave 10 and St 86 is inaccessible by public transport. The only means of getting there are either by a taxi or if you drive.
In the future, there will be bus stops and bus services in the area. Furthermore, MCC has set up two shuttle buses for The Alps.
One will ferry residents to and from Tampines MRT Station while the other brings residents to MCC’s other project – Poiz Residences – which is a mixed development with a shopping mall element. There are also bicycles that residents can borrow from the condo grounds and return when they’re done with using them.
There are three showunits available for viewing in the showflat; Type C2 3BR, Type AS2 1BR+S and Type B3 2BR.
Type AS 1BR+study (441 – 463 sqft)
The 1BR+study unit doesn’t break any new ground with its layout. It is a standard looking studio size unit with an open kitchen, a quaint living room, a small (thankfully) balcony just right for its size and a big master bedroom that is connected with the bathroom which is further connected with the study room.
The living area (which encompasses the dining & kitchen area as well) is fitted with porcelain tiles which are more durable and have better water absorption than ceramic. The size of the unit does not leave much room for a big dining table but this is rectified by having a larger coffee table which doubles up as a place to have your meals.
By doing this, you free up more walk space from the main door to the living room and lets you move around more while cooking. The open kitchen comes with most of the appliances except for the washer/dryer, though a space is built in and reserved for it.
Being a 1BR unit, an induction cooker and hob are provided. This isn’t particularly ideal for heavy cooking and the smallness of the unit and lack of closeness to a window might be detrimental if you’re cooking something that lets off more smoke than the hood can handle.
The kitchen area is compact enough and usually people that buy the smaller units are aware of its limitations. The good thing about it is that there’s space for a bigger fridge and the unit comes with an oven which is great for diversifying your meals.
The living room is quaint, and connected with the balcony. This balcony is a decent size and while you can still put in a couple of reclining chairs and maybe a small table, it’s nowhere as big and space wasting as balconies in other units. The living room can take a two, maybe three-seater couch with a modest dining table.
The distance between where you sit and the opposite wall is not too far so a moderate sized television will look quite big here, without spoiling your eyes.
The one place in the unit that feels commodious is the master bedroom. Granted, with a king or queen size bed, it’s going to feel less big compared to if you put in a super single but there is potential to make the bedroom into an extension of the living space rather than just four walls to throw a bed.
The master bathroom is just as spacious with clear separations between the wet and dry areas. The shower area is enclosed with a door which is great for keeping things relatively clean most times. Humidity is also kept mostly under control and therefore, so are things like mold and mildew.
A swing door separates the master bedroom from the bathroom while a sliding door separates the bathroom from the study area. The study area is just next to the main entrance of the unit so it can be converted into a small bedroom, a library or in some cases, a walk-in wardrobe.
Walk-in wardrobes tend to be a popular alternative since 1BR units usually do not provide sufficient space for a person’s clothes, especially if that person plans to live in the unit long-term.
The 1BR unit is smaller than the one shown at The Santorini however its price is certainly far more attractive than what most 1BRs are going with.
Type B3 2BR (689 – 700 sqft)
The 2BR is an improvement over an already good looking 1BR unit. MCC took what worked within the confines of that space and expanded it to accommodate a larger surface area. The 2BR is the result of that and it shows in the clean lines and orientation of the living, dining and kitchen elements.
This particular 2BR type is noteworthy in that it technically has two master bedrooms. The second bedroom is connected with the common bathroom. The bathroom is spacious, with a nice dark and light contrast to give it that luxurious, hotel ambiance. The dry and wet areas are also separated.
The entrance to the bathroom is separated by a swing door so it’s not like you’ll be staring into the bathroom all the time, from the bed. The bedroom itself is big. Its elongated and semi-rectangular shape allows for designated locations for the wardrobe and bed, ample walk space and more importantly, space for other furniture like tables and book shelves.
You can’t go crazy here with the customising but you can add far more things into this bedroom than in many other developments.
Other developers should start taking notes from MCC and displaying a smaller bed in their units to properly show how big the bedroom can be, rather than a queen size bed all the time. The difference between the common bedroom and the master bedroom is quite huge, even though both are technically similar in size, with the master bedroom being slightly more favored – all this because different sized beds were used in the same unit to show proper comparison.
With the queen bed in there, the master bedroom looks smaller, despite that not being true. However, it’s already quite spacious, given the amount of space from the foot of the bed to the wall. The attached bathroom is the bigger of the two bathrooms but with the same design sensibilities shown throughout.
Floor to ceiling large windows also help with creating the illusion of space and are a fantastic addition here.
Type C2 3BR (936 – 1,087 sqft)
The 3BR unit is truly impressive. One thing that stands out immediately is the large enclosed kitchen that is located adjacent to the living room, instead of being next to the main door.
This leaves plenty of space for the living room while ensuring that there’s ample room at the main entrance for a proper welcome area where a moderate size show cabinet can be built without much of the space going to waste.
The kitchen shares the balcony with the living room so ventilation isn’t a problem, though the cooker does seem a little far from the balcony to take full advantage of this large open air area. The yard area which doubles up most of the time as a maid’s room benefits from a better layout.
While a custom made foldable bed is still necessary here, the wash centre is located at the back. If you don’t have a maid, then the room is ideal as a laundry area or a pantry.
The living room is quite large, with a clearly defined living area while a six-person dining table is fitted snugly between the entrances to the main door and the first common bedroom. It might seem a little cramped from the picture but that’s not the case when viewed in person.
The common bedroom here also manages to feel big. Part of it is the layout and the fact that the designer uses the pillars and the nooks well. With the bed sitting snugly in an alcove, there’s a lot of space for a decent size work table and a few shelves.
The other two bedrooms are beyond the corridor after the living room. The master bedroom is probably one of the best looking master bedrooms for a showflat this year. Not only is it big and well-designed, it’s not cramped and the modest balcony adds to the space by not being so big that it takes up valuable room.
To truly appreciate the master bedroom, a trip to the showflat is a necessity. A queen or even king size bed in here fits comfortably with plenty of space remaining that can be used for other things. Owners will have considerable leeway to customize with shelves and other furniture in this commodious master bedroom.
The 3BR unit takes the cake. It is one of the better designed units and at face value, looks to be worth the $1.04M price tag. With this as a guide, one can only imagine how much better the larger units will look.
Location
Propshort: Tampines Ave 10 is an area that may be lacking in amenities and recreation but it holds plenty of promise for the near future. Projects like The Alps coming onto the scene now represents a huge opportunity to buy well-designed homes for prices that are considerably lower while waiting for the inevitable gentrification to occur with more rapidity.
With The Alps Residences, MCC Land continues their targeted redevelopment of Tampines Ave 10 to turn the currently disconnected area into something fit for a growing neighbourhood. Though beset on all sides by condominiums and BTOs, where The Alps and its neighbour The Santorini (developed also by MCC) sit along the Tampines Ave 10 road, is a busy and long road closer to Pasir Ris than it is to central Tampines.
Development on The Alps has yet to begin though the hoarding has been set up around the plot of land that will become the condominium.
The Alps is much closer to UWC South East Asia Campus than The Santorini. The international school is located just up the road of Tampines Ave 10, along Ave 5. Other than that, the area is as sparse of amenities as the rest of Tampines Ave 10. Those will come with the development expected in Tampines North in the future.
There is expected to be yet another development between The Alps and Santorini, but closer to the latter and separated from The Alps by a road leading out from Tampines Street 84.
Tampines Avenue 10 leads to both the TPE and Pasir Ris. The TPE takes you toward Punggol or further east to Tampines Central. It links with the PIE and then the ECP as it heads toward Changi and the airport.
Toward Pasir Ris however, you will pass by the trinity of IKEA Tampines, Courts Megastore, and Giant, three warehouse-sized megamalls that are the backbone of Tampines North, instead of the often-touted quarry.
Being somewhat equidistant to Tampines Central and Pasir Ris, taking a cab to Tampines Interchange takes only five minutes, though waiting for an unoccupied cab to drive past here is to wait a long time. And if you’re going to call a cab, you might as well go straight to your destination, unless said destination is to Century Square in Tampines to watch a movie or even Downtown East in Pasir Ris for the same activity.
All in all, it’s an area with potential and that potential will be tapped in sooner rather than later. Therefore, to buy now is to buy at a relatively lower quantum than when amenities and other conveniences, including a new Tampines West MRT station and more bus services, come to the area driving the prices up. The new MRT station, however, is quite far so it may, in fact, be easier for commuters to board a bus to Bedok North MRT station instead.
Even the quarry is expected to be redeveloped into a massive recreational area and the wild growth across the road will soon be manicured away to give Tampines Ave 10 a much better aesthetic than it has now. The BTO behind The Alps is expected to have a few hawker centres and shops on the ground floor which is a boon for residents that live in the condominium.
Location aside however, The Alps when compared to its sister competitor, Santorini, is better in both layout design and its pricing strategy.
.
Analysis
MCC had a launch last weekend (1st-2nd Oct 2016) which saw 270 out of its 626 units sold. According to MCC, 88% of that were made up of the 1 and 2BR units. 1BR units in particular are some of the lowest priced condominiums available. At $491K onward, the units are already priced well below The Santorini, which is no more than five minutes away.
However, The Santorini units are bigger and the plot of land did come at a much higher value. With that said, The Alps’ design and layouts appear better than The Santorini, although owners looking specifically for DK units are out of luck with The Alps.
MCC has released the pricing for the units:
1BR: $491k to $538k
1+1BR: $536k to $610k
2BR: $693k to $806k
2+1BR: $691k to $751k
3BR (smaller): $918k to $1.04m
3BR (bigger): $1.04m to $1.14m
4BR: $1.37m to $1.44m
Compared to The Santorini, where its penthouse units are priced between $1.6M to 1$1.7M, The Alps falls between the previous comfortability range of $1M to $1.5M which makes it attractive enough for people that missed out on The Santorini. They and now have a chance to invest or buy a unit at The Alps for a considerably lower and more affordable price, in the same place.
Rental
According to URA, the median PSF for district 18 in the past four quarters is $2.67 at time of writing. For the purpose of this calculation, the smallest unit – 441 sqft – at the starting price of $491,000 will be used.
Monthly rent for a 441 sqft unit after adding a 20% new build premium is $1,412. This brings annual rental yield to a decent 3.5%. It’s certainly not bad for this part of Tampines where gentrification is occurring slowly. At the time of writing, there aren’t many amenities nearby and its biggest attraction, the quarry, is undergoing its own remodelling.
Owners need to take note also that the upcoming Tampines West MRT station is nowhere close to The Alps, so prices aren’t likely to inflate due to this. In the future and when more remodelling comes to the area, prices are likely to increase steadily and within reason.
Summary
The Alps is a good investment. Its lower quantum matched with the inherent potential of the location yet to be reaped means buyers and investors alike would be sitting on something akin to a goldmine. While the property boom is far over, The Alps represents a future in which property prices would increase steadily overtime rather than be affected by superficial means like MRT stations and sprawling shopping malls.
However, the new quarry as a recreation hub may in fact incite a price increase so The Alps right now is a steal. At those prices, the condominium is fit for singles, young couples and even families. The proximity to IKEA, Giant and Courts mega-stores might even be a benefit for people.
But the projects need to live (or die) on their design and layout and in this case, MCC’s The Alps looks to have a long and profitable life.
