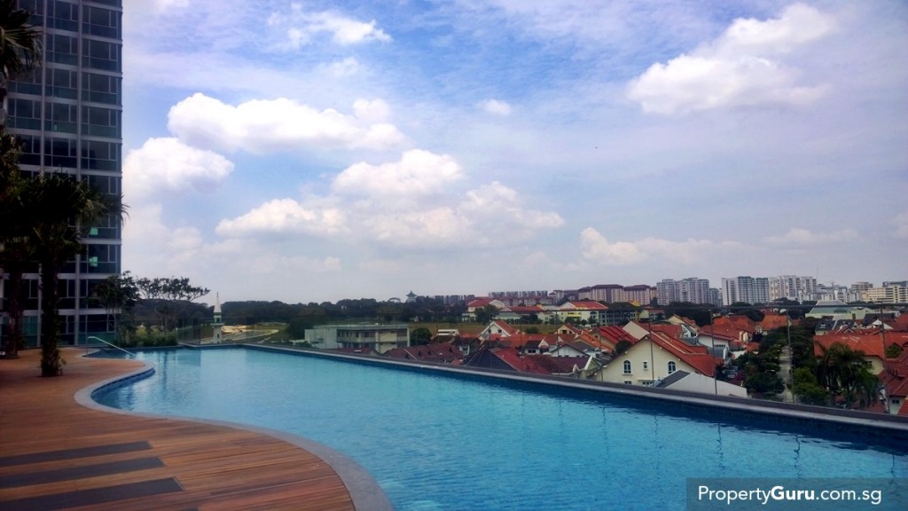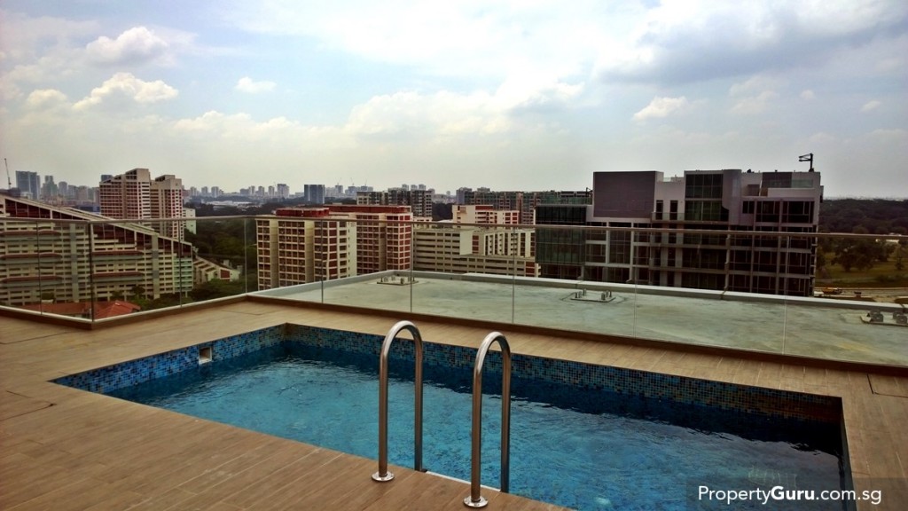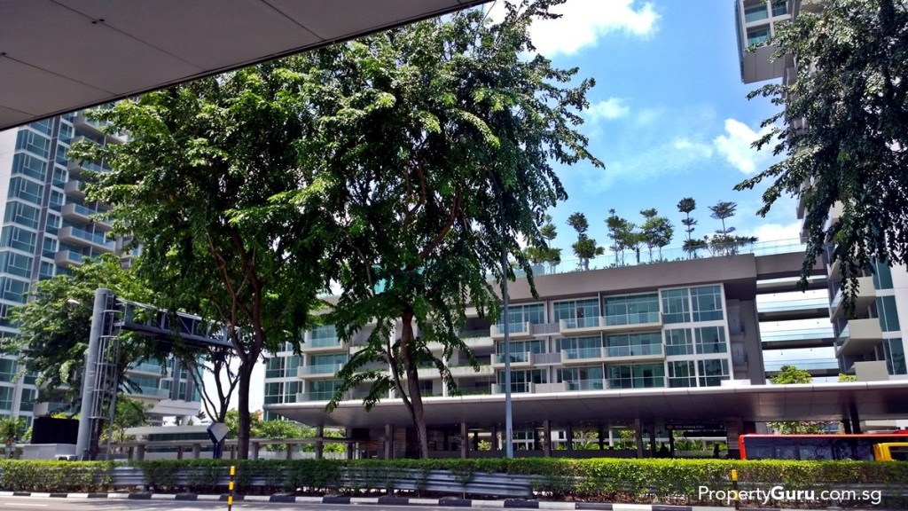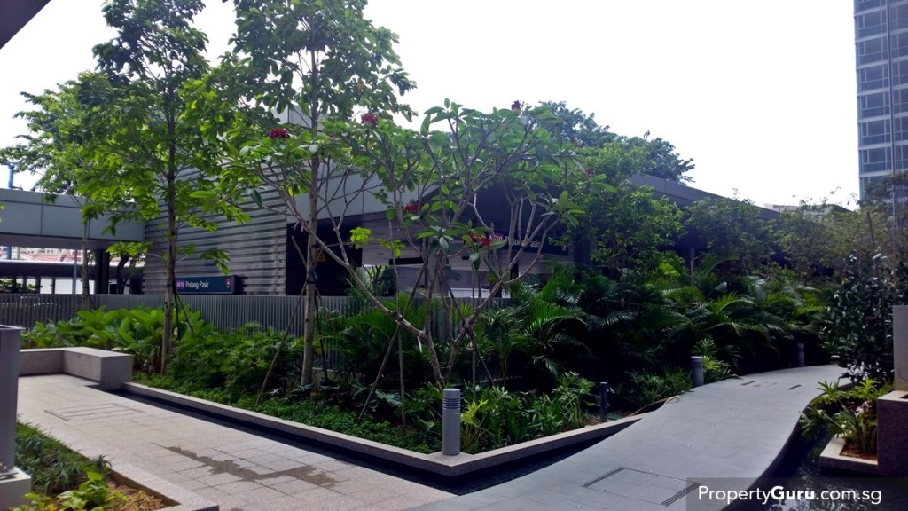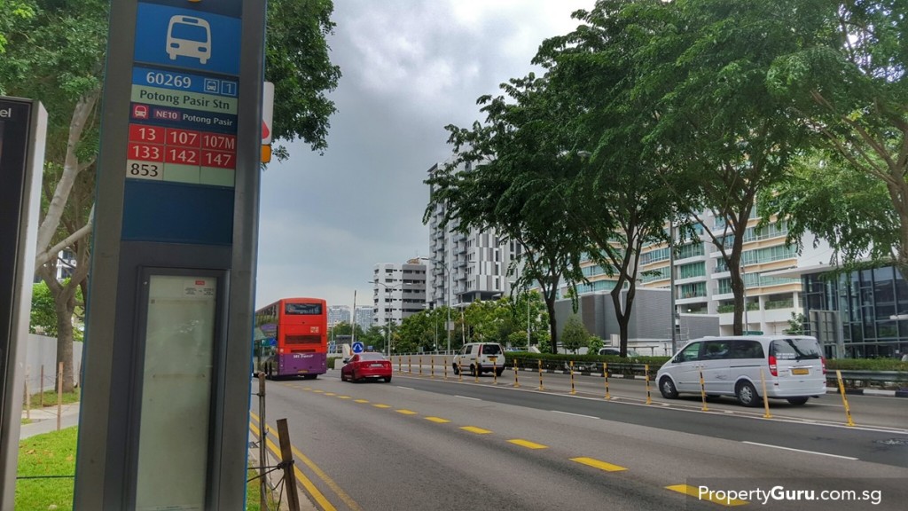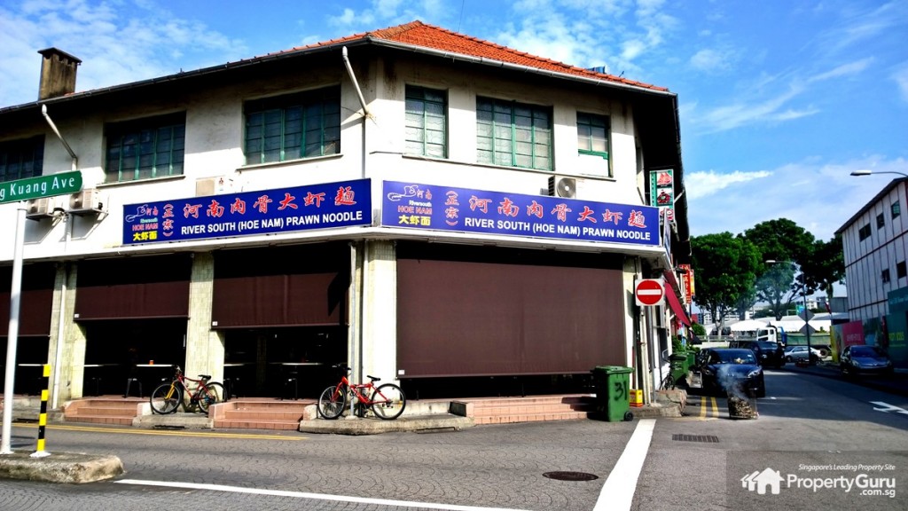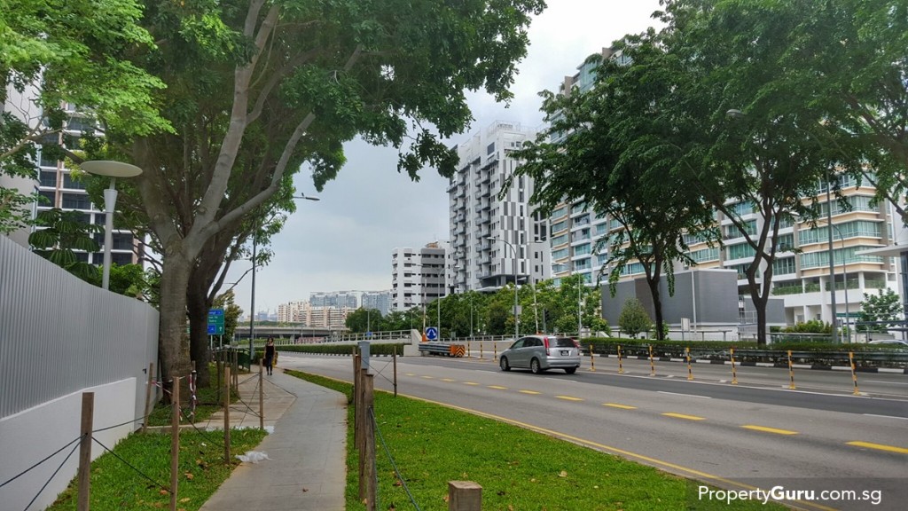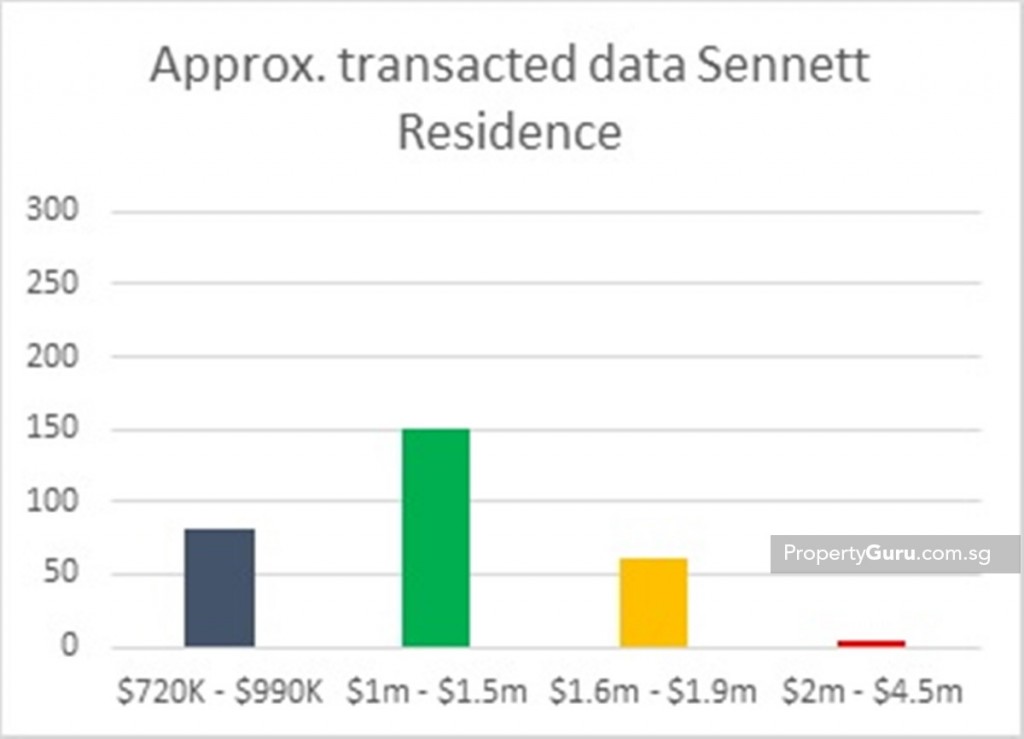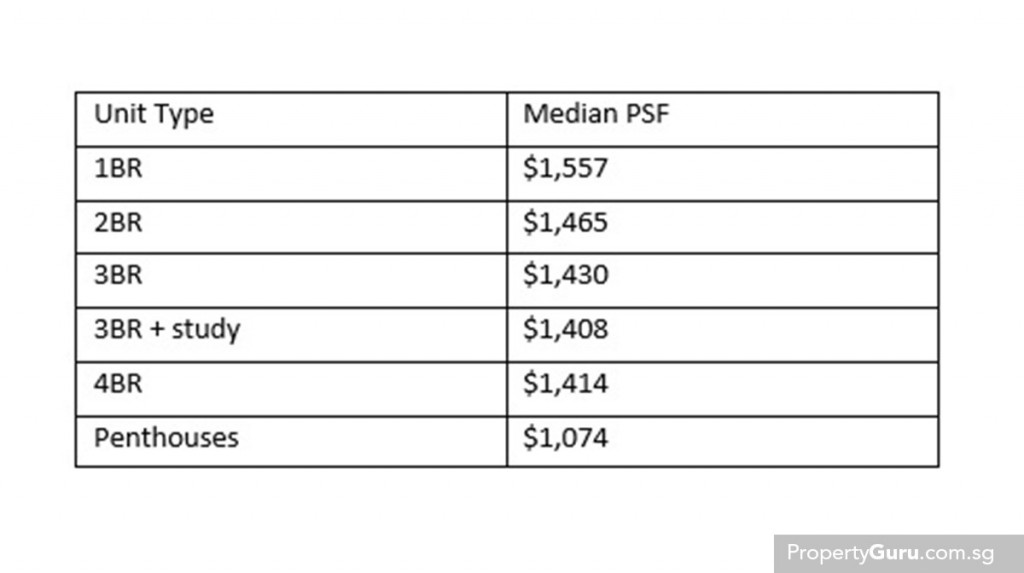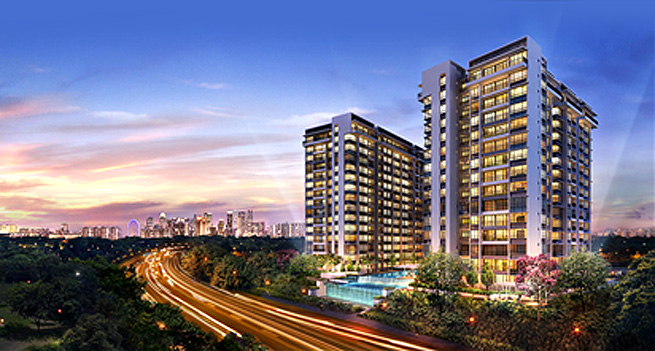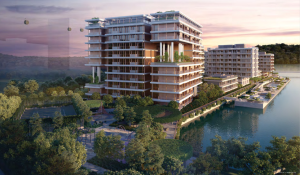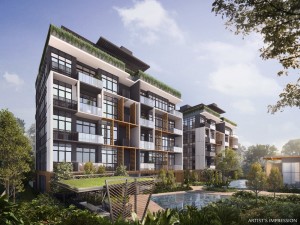The Reef at King’s Dock is a 429-unit, 99-year leasehold luxury condominium development by Mapletree and Keppel Land in District 4. The condo is located along Keppel Bay and features waterfront living and scenic sea views.
Tuan Sing Holdings Limited is primarily an investment holding company with interests in multiple industries, particularly in the areas of property development, property investment and hotels investment. Headquartered in Singapore, the Group has over 60 subsidiaries and a portfolio of residential, commercial and industrial properties in Singapore and China.
Project Name: Sennett Residence
Address: Upper Serangoon Road
Type: Condominium
Site area: approx. 93,253.13 sqft
Tenure: 99-years leasehold
District: 13
Configuration: Four 19-storey blocks of 332 units & 3 shops
Unit types: 87, 1BR units (485 – 915 sqft)
140, 2BR units (711 – 1,551 sqft)
1, 2BR + study unit (1,260 sqft)
29, 3BR units (948 – 1,7777 sqft)
33, 3BR + study units (1,195 – 2,358 sqft)
31, 4BR units (1,346 – 2,358 sqft)
Penthouses:
1, 2BR + roof terrace unit (2,229 sqft)
1, 3BR + roof terrace unit (2,638 sqft)
2, 4BR + roof terrace units (2,282 / 2,896 sqft)
2, 4BR + study + roof terrace units (3,154 / 3,251 sqft)
1, 5BR + roof terrace unit (3,391 sqft)
2, 5BR + study + roof terrace units (3,391 / 3,445 sqft)
2, 6BR + study + roof terrace units (4,209 / 4,252 sqft)
Carpark lots: 284
Estimated TOP: 2016
Project Details
Sennett Residence has a simple look matched with a cooler colour scheme. Its glass towers and spacious walkways offers a sense of open-ness and calm despite how much denser it is compared to neighbours Sant Ritz and The Venue Residences.
The bridge on the 7th floor that links two towers together that is also where the 50m pool is on, is built without any pillars hanging off the sides. The design is simple and clean and even though it’s only the 7th floor, standing on it while overlooking the infinity-like pool makes you feel as if you’re higher up than you actually are. It helps that where the pool is facing, the lower level landed houses allow a view of more sky than buildings.
The club house is located just behind the pool, on the bridge. From this vantage point, upcoming Poiz Residences can be seen in its totality. The bridge is built out of reinforced material so it is sturdy. It also is a link to the next block where the gym is located.
Units: Sennett Residence is currently having its last touches being applied. Things like flooring is being installed and the kinks in the lifts are being sorted out. So while there aren’t any fitted units available to show what a lived in unit actually looks like, the bare units easily illustrates the sheer amount of space the units are built with.
Three units where shown; 4BR (1,389 sqft), 3BR + 1 ground floor unit (2,358 sqft) and 5BR penthouse (3,671 sqft).
Most of the units follow a typical layout with only the orientation being determined by which side it faces. Penthouses are all different, as they are available in either two or three-storeys as well as with different layouts. The different layouts ensure that every penthouse owner will have a home that is unique unto itself.
But uniqueness is not the only selling point of Sennett Residence. The development’s attractive layout and large regular units are.
4BR unit (1,389 sqft)
The unit shown like the others have no fittings. The flooring has yet to be done and there is much to clean. But all of that did little to diminish the overall impact walking into the 4BR unit made. Immediately noticeable is how the kitchen is not next to the main door. The open kitchen as it is, is located at the far end of the living room but designed to look like a bar counter instead. Behind it are the cabinets and space built for a fridge.
The true genius of the design however is how the yard space is hidden by a door. The washing center is located in the yard space and its elongated rectangular shape is sufficient for a washing machine on one end and a clothes rack in the middle.
With the entry way to the yard being covered by a door that blends with the cabinets, the kitchen when furnished will look good. All units do come with the induction stove, hob and oven. A very large cabinet is built for the fridge so owners aren’t pigeonholed into purchasing a fridge too small for their needs.
The rest of the living room is spacious. The lack of furnishing certainly helps to sell the size of it and while no doubt some people might find it too small, it’s hard to fault the more efficient square-ish shape. The large floor to ceiling windows also play a huge part in establishing in establishing its volume with plenty of light flooding in.
The balcony extends to the back of the kitchen but while long it isn’t overwhelmingly huge so as to eat up valuable living space. During the early days of Sennett Residence, potential buyers could replace the windows in the kitchen with a door. The one questionable thing here is the location of the stove. While the hood helps with sucking up the fumes, having it next to a window would be better instead of where it is on the other end. And since this is an open kitchen, errant fumes would enter the living space much easier.
Fortunately, the large windows will help with ventilation so this is a minor thing that can be overlooked or rectified with additional renovation. This is essentially what a typical unit would look like regardless of its size. The kitchen is almost always in the same location, at the back of the living room, and in the same style. The windows are also all floor to ceiling, with the promise of lot of light and better ventilation when they’re opened.
The common bedrooms are large enough for a queen size bed, next to the built-in wardrobe. The large windows offers a fantastic view, provided you’re high enough and facing the landed developments.
The master bedroom comes with its own bathroom and the shape of the room is slightly different from the common bedroom.
While the common room is largely cube-shaped, the master bedroom is longer and wider. The wardrobe being situated next to the bathroom frees up space to install a king size bed with some wall space for a mounted TV and a shelf.
A work table could also be installed, depending on how the furnishing is done. There is a decent amount of space to play around with.
3BR + 1 ground floor unit (2,358 sqft)
The ground floor units at Sennett Residence resemble single storey terrace houses than they do condominiums. The living room here looks twice as big as the living room in the 4BR unit.
The entire kitchen area looks like it may very well be an additional bedroom and the patio that surrounds the property is large enough to accommodate large groups during parties. The unfitted living room feels overwhelmingly large and when the sliding doors to the patio is opened, it can’t help but look even bigger.
The patio extends to all the bedrooms, separated only by tinted sliding doors. This lets the residents to further customize the patio to be part of the living areas. As much of it is sheltered from rain, you can theoretically place a few couches, chairs, or tables outside.
Of course the shelter can’t fully protect furniture from heavy rain being blown in by wind so extra protection should be taken if you plan to put furniture out there. Trellises and plants help to block out the sun as well as keep prying eyes out.
The bedrooms have a similar layout to the other units but where the rest are largely square, the bedrooms here are rectangular and long. The length is unconventional and can be divisive for some people but it does look and feel more spacious.
There are two bedrooms with a personal bathroom and one of them is shared with the study room. The master bedroom therefore, is interchangeable between both rooms. The actual master bedroom however is located on the left of the living room when facing the kitchen.
The other bedrooms are located next to each other on the right of the living room and sport the same long and rectangular layout. The study area is borderless so the owner can furnish it however they want.
5BR penthouse (3,671 sqft)
Penthouse units in Sennett Residence look like something out of a movie. The higher floors offer largely unobstructed views and the full length windows on all three sides of the living area gives a staggering view of the area.
This penthouse is three-storeys and the third storey is the roof top where a small pool is installed on a terrace where the wind gets so strong you might have to bolt down your furniture. Suffice to say, the view up here is fantastic.
And being on the highest floor, there’s a view to take in on each of the three levels. The master bedroom area is the one bedroom that has the best all-round look at the area compared to the others.
The master bedroom has its own balcony and since it is built like it’s on a mezzanine level while being huge makes it feel like a self-sustained unit. The large windows help to make it look bigger and this is most apparent in the attached bathroom. The distance and height of the unit however shouldn’t cause any privacy issues.
But seeing as how the shower area overlooks the full length windows, conscious residents may want to install blinds. The rest of the bedroom however is fine. Installing curtains would only block out all the light that comes flooding in as well as the wind.
And the breeze up here in the afternoon can get very strong so night-time fresh air would likely limit your use of air-conditioning.
Each floor also has access to a common corridor as if each floor is its own unit. This promotes efficiency and privacy when you have to work late and can leave through the main door on your floor instead of making your way up from the living area.
Children sneaking out however, is an issue parents will have to tackle on their own. But aside from that, it’s an extra layer of convenience that is simple in its execution.
Location
When Potong Pasir was last visited a year ago, the area around Pheng Geck Avenue toward Tai Thong Crescent was engulfed in a whirl of construction.
Three properties – Sennett Residence, Sant Ritz and Venue Residences – were being built next to each other and the high aluminium walls erected to set boundaries made it difficult to feel anything other than the dust and close spaces that seemed to go on forever.
Now, the construction has largely been concluded, roads have been widened and colour has returned to the area. The three properties are in various states of finish but the biggest one, Sennett Residence, will be the first to TOP.
Owning what is arguably the best location out of all three properties on this side of Upper Serangoon Road, Sennett Residence is directly behind the entrance/exit to the underground Potong Pasir MRT station.
Planted vegetation will help to provide ground floor units with more privacy. As it is, it’s already quite difficult to peer into the living quarters from the top of the escalators at the MRT station.
And in front of that MRT entrance is a bus stop with several buses that go toward Clementi Interchange, Geylang, Toa Payoh Interchange, Upper East Coast, Hougang as well as Resorts World Sentosa.
Conventional amenities such as shopping malls is currently absent from the area but with The Venue Shoppes (part of The Venue Residences) due in 2017 a mere five minutes down the road and Poiz Centre (part of Poiz Residences) directly across the road through the underground in 2019, residents of Sennett Residence won’t have to wait long for modern conveniences to flood the immediate area.
In the meantime, there’s a 7-11 at the MRT station and Old Chang Kee across the road. Along Tai Thong Crescent there are several hawker centres and restaurants alongside small shops that sell the essentials. Nex Shopping Mall is also nearby, located just two train stops away at Serangoon.
In addition, Sennett Residence will have three shops for residents. These tenants have yet to be revealed but developer Tuan Sing Holdings will likely lease out these shops to services that would benefit the residents.
The shops are located at the back of the development from the main entrance. To get there, residents would walk past the water feature from the main entrance.
In front of the shops is another side gate that leads directly to the bus stop and MRT station. Members of the public can access these shops through the side gate as well, however another door barring entry to the development proper is only enterable by the resident with a key card.
Getting around: While Venue Residences is closer to the PIE, traffic as a result gets quite bad during rush hours. Tai Thong Crescent is also a relatively smaller road so congestion can occur. Sennett Residence however benefits from the wider road along Pheng Geck Avenue that will ease ingress and egress.
And once out along Upper Serangoon Road, it’s at least a straight path to the PIE (Pan-Island Expressway).
Additionally, drivers can head up toward Woodleigh MRT station and turn into Upper Aljunied Road to get onto the PIE. It’s a bigger round but at least there’s an alternative path.
Sennett Residence’s proximity to the MRT station and bus stops however, make driving unnecessary, especially on wet days when traffic slows to a crawl. To have the option of switching to public transport without much delay involved (walking or taking a bus to nearest MRT station) is something not many projects can lay claim to.
Analysis
With 332 units available, 299 have been transacted thus far (at time of writing), leaving only a handful of units available. The popularity of Sennett Residences therefore, is not in question, nor is its success.
Compared to Venue Residences (which is its closest competitor by virtue of number of units), Sennett is doing much better. Venue Residences has, to date transacted 106 out of 266 units. Sant Ritz which is between Sennett and Venue is also doing well with 180 out of 214 units sold so far.
While it is easy to start comparing the three properties and proclaim Sennett Residences as the clear winner, doing so would be missing the point. The overall transaction strength in Upper Serangoon Road is high.The PSF for the transacted units in Sennett Residence are as follows:
Despite the fact that all three together would contribute to larger crowds (and not forgetting The Poiz Residences across the road), competition between the three where transaction data is concerned is almost negligible.
All three are built differently with various unit sizes and layout types that cater to many preferences. Furthermore, the aesthetics for all three are radically different. Sant Ritz is arguably the most striking with a colour palette that helps to add more visual bombast to the area but Sennett Residence towers over it.
Unit sizes between Sant Ritz and Sennett Residence are also similar although the former offers less size variation than the latter. The PSF for the 506 sqft 1BR unit at Sennett Residences is slightly higher at $1,550 psf than the 506 sqft unit at Venue Residences at $1,449 psf. Sant Ritz’ closest unit is a 527 sqft unit and this has a median psf of $1,580 which puts Sennett Residences in the middle.
Perhaps more impressive is how a good number of Sennett Residences fall within the $1m – $1.5m range that is considered to be most comfortable among capable buyers. In fact, with the highest number of units transacted within this range (150), as well as outside of it, implies that buyer ability may have risen slightly.
Rental
Although Tai Thong Crescent and Upper Serangoon Road are next to each other, Tai Thong Crescent has a higher median rental rate of 5% compared to Upper Serangoon Road’s 3%. However, this is expected to change radically once tenants start moving in and/or renting out their units.
Rental at Venue Residences can go up to $7,000 per month for a 1BR unit, based on existing percentages. As a result, Sennett Residences may command a much higher monthly value, given that the MRT station is at its doorstep as well as the units being much bigger. The layout too may play a part although whether that becomes a factor will be determined by the preferences of the tenant.
Realistically and given how the market is currently, it would be hard to rent out at $7,000 for a 1BR unit. A 3BR unit may find more luck but a 1BR unit would ideally see a price around $3,000 to be competitive.
As there will be two other properties to compete with and soon, a fourth in the shape of The Poiz Residences will add more options to a small area, the rental pool may not be as big to justify setting the monthly rent so high.
Summary
Sennett Residence is a type of project that entices you with its façade and location and grabs you with its interior and layout delivery. It is simply an attractive and well-designed condominium that feels self-contained.
That it has competition rising up all around shouldn’t bother people. Competition is good as it keeps the market alive and genuine home buyers would have more than just one option to consider when buying. Investors too can capitalize on the various unit sizes by catering to specific niches though with certain considerations.
Sennett Residences units however are some of the largest and well-designed ones by far. The bedrooms may seem quite normal for the regular sized units but the living rooms and kitchens benefit from having a different look. The larger units especially the ground floor ones are so big that owning one if you can afford is tempting.
The penthouses too, appear grand with each penthouse being uniquely designed so owners will have a unit that is wholly different from their fellow penthouse neighbours. But this isn’t to suggest that the regular units are any less. They too are of a similar standard, with large living spaces, ample walking room and oriented so you’ll get light and wind on good days.
Sennett Residence is a worthy development coming to Upper Serangoon and its potential will surely be realized sooner rather than later. But investing aside, it’s a great place to put down some roots and raise your family.
The well designed and spacious units certainly make this a treat, rather than a feat.
