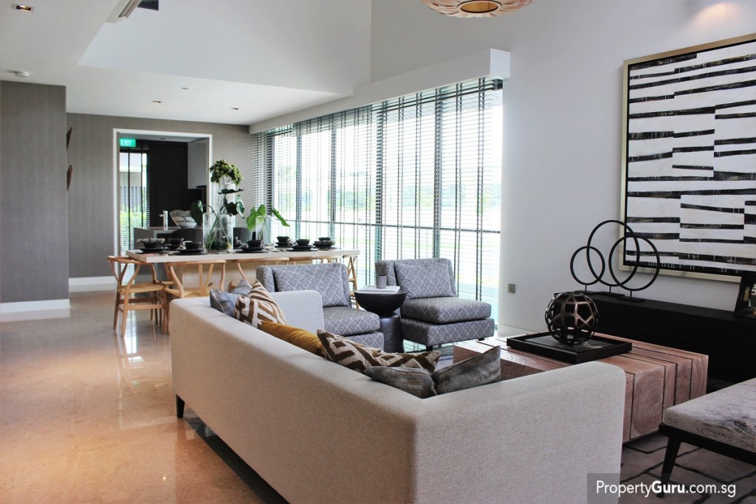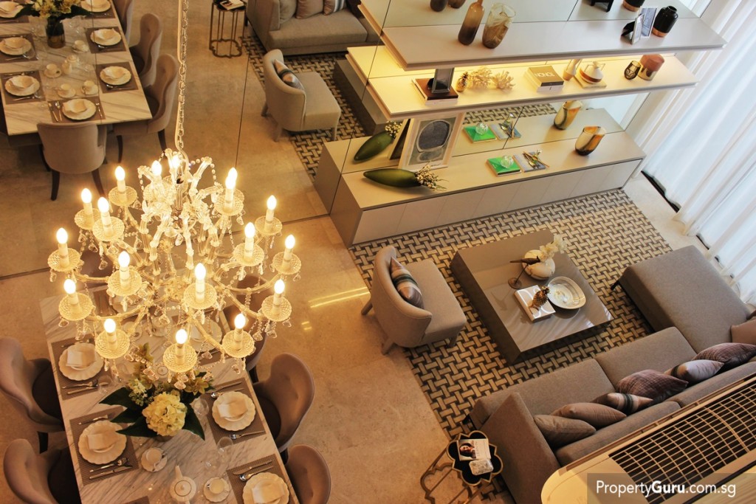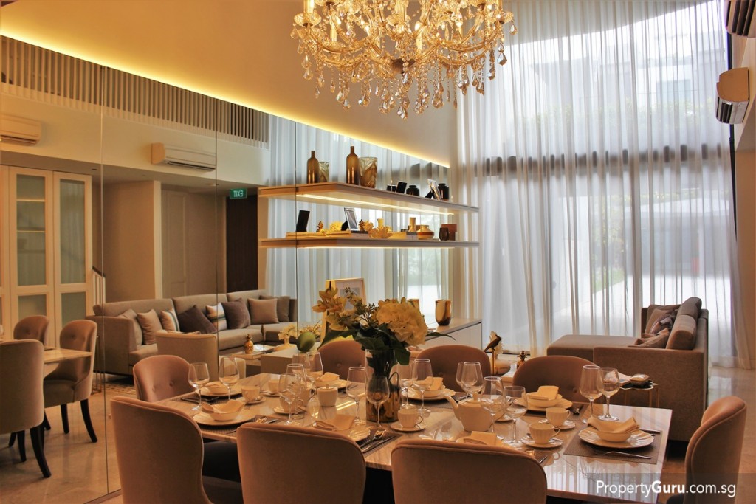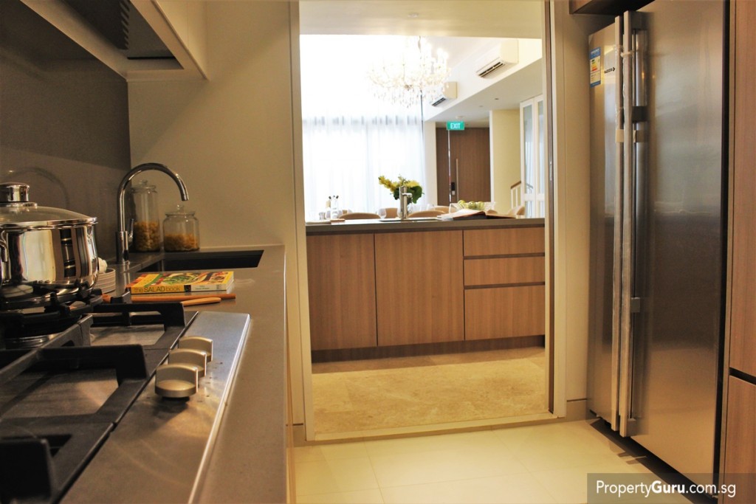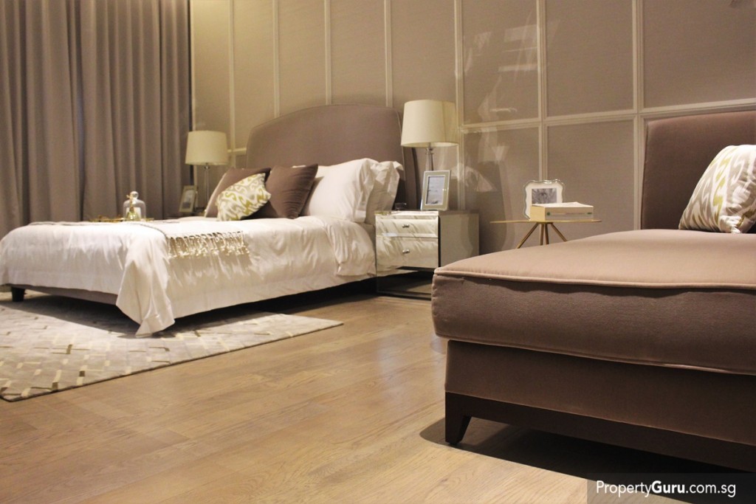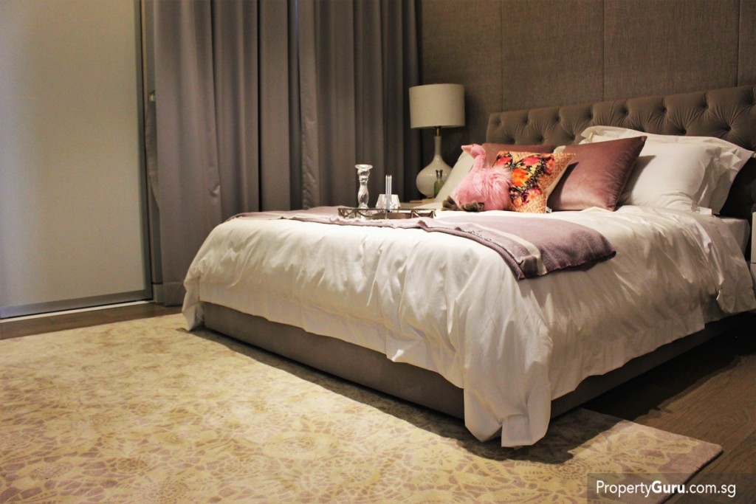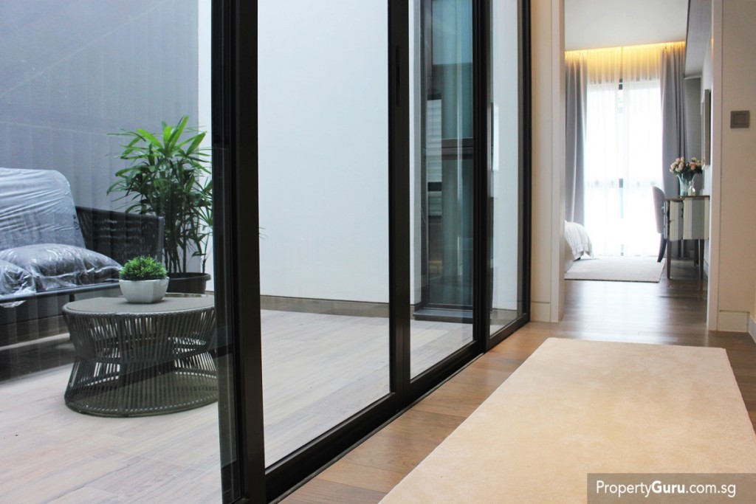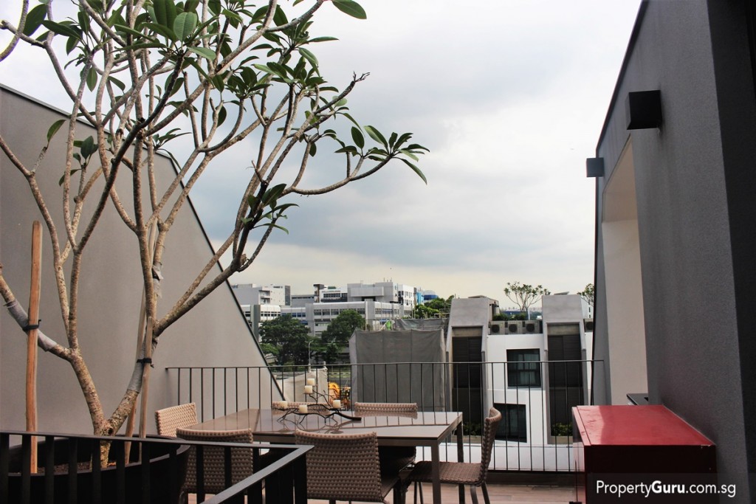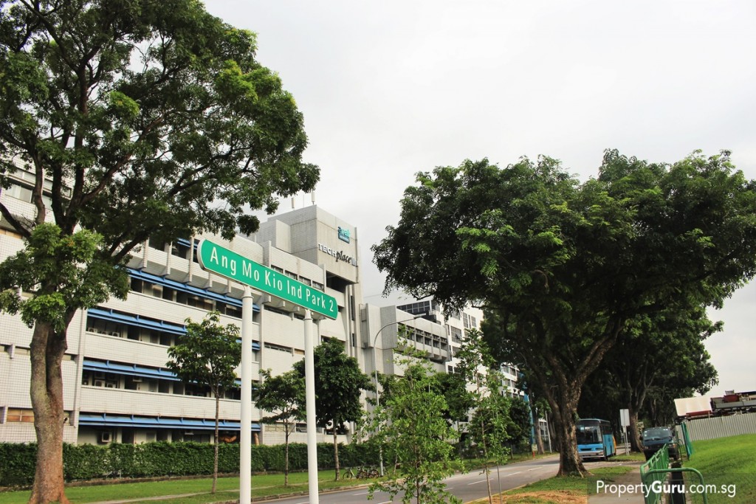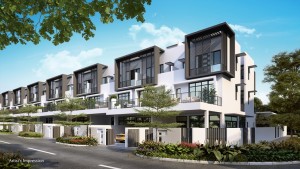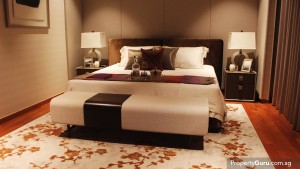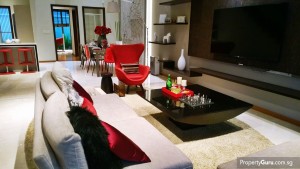An exclusive 999-year leasehold landed housing development located in the lush Seletar Hills Estate of District 28, Luxus Hills is developed by highly renowned property developer Bukit Sembawang Estates Limited (BSEL).
Project Name: Nim Collection
Address: Ang Mo Kio Ave 5/Nim Road
Type: Landed housing
Site area: Approx. 63,693,78 sq ft.
Tenure: 99-year leasehold
District: 28
Configuration: Three blocks of 98 units
Unit Types: 37, Terrace houses
8, Corner terraces
2, semi-detached
Expected TOP: 2021
Project Details
Propshot: Nim Collection has yet to launch and therefore not available for sale yet. It is however expected to launch around the 26th of February and therefore, introducing a suite of well-designed, lavish and large three-storey homes in Ang Mo Kio Ave 5.
Nim Collection is a series of three-storey (+ roof terrace) cluster houses situated along Ang Mo Kio Ave 5 and the currently developing Nim Road. A handful of the houses stand erected and furnished in preparation for its launch.
And what magnificent houses they are.
Space is a virtue which makes owning a home at Nim Collection an extremely virtuous decision. Its’ ground floor alone exceedsthe space of a two-bedroom apartment in most condominiums. Glossy and reflective marble tiles catch the light cast by the chandelier hanging overhead from the high ceiling. The entire floor is bathed in warm hues of orange and yellow, imbuing the living and dining areas with a homely and welcoming atmosphere.
A dining table for eight to 10 people makes good use of the space, even with the dry kitchen’s island next to the table. Going for a smaller table gives you more space, but it’s not like there’s less room to begin with.
Even without the wall of mirrors, the living and dining areas are big making such illusionary tricks totally unnecessary here. In fact, the mirrors might distract from the amount of space rather than the lack thereof.
All good problems to have.
The wet kitchen is L-shaped and rectangular which makes its long entryway a pleasant and wide space for three to four people to work in. A regular stove is installed for when heavier cooking is required.
The tail end which bends inward is reserved for the washer/dryer, the utility room (typically the maid’s room or pantry) and the WC. It’s regular but there’s extra width in the space, lending the immediate area considerable more girth.
The first floor above the main level is a mezzanine wherefore the single room there is the guest room.
Larger than most master bedrooms in condominiums, the expansive guest room is en suite, like every other bedroom in the house. However, as the only room on this level, it has direct access to the balcony at the other end of the common corridor accessible through a door which can be locked from inside the house.
It’s likely that the owners of the house may instead choose for the guest room to be the master bedroom for those reasons.
The next floor is shared between the master bedroom and common bedroom. Two more common bedrooms are on the floor above. All common bedrooms have a private bathroom. All can also take a queen-size bed with little impact on the overall space.
Turning one bedroom into a study room, library or even entertainment room are viable options. Additionally, there’s a little outdoor area that bisects the master bedroom and common bedroom on the floor above the mezzanine.
That area is sealed off by sliding doors and can be renovated to include a roof to turn it into an entertainment room. Alternatively, it can be used as a BBQ area.
Two floors above is the roof terrace, and depending on which house you purchase, the view you get is variable. However, as the roof terraces tend to be orientated away from the houses, there’s a healthy distance between you and your neighbours. Plenty of fresh air and sunshine for roof party days.
It’s a perfect capstone for this three-odd storey (mezzanine level does not count) house. Lavish, illustrious and elegant; there’s much to love about the property. While prices aren’t out as the development is geared for a launch sometime in early 2018, it’s still a prospective purchase worth holding out for if you’ve got serious cash.
Location
While the project is undeniably good, the location might seem lacking at a glance. Especially for buyers’ used to dwellings that are within walking distance to amenities like shops, eateries, transport and shopping malls, avenue 5 can feel empty.
However, that isn’t to say that the area is barren.
On the contrary, Ang Mo Kio MRT station is under a 10-minute bus ride (or a five-minute drive) away and over there, there is AMK Hub and Djitsun Mall. Anderson Secondary School, Nanyang Poly, Anderson JC and an ITE are along Ang Mo Kio Ave 5 in the opposite direction of Nim Collection. All four schools are within range of each other and extremely convenient for residents of Nim Collection, whether they choose to drive, or cross the road to take a bus. Further down Ang Mo Kio Ave 5 and past Nim Collection is Hougang 1 Mall; also accessible by bus from the bus stop in front of the development.
Greenwich V along Seletar Road is also a five-minute drive (depending on traffic) from Nim. Once the extension of Nim Road is completed (when the development is finished), access to Greenwich V would be quicker and more efficient.
Across the road from Nim Collection is the Ang Mo Kio Industrial Park 2. If residents were to enter through Serangoon North Ave 6 (the road after Techplace II) from Ang Mo Kio Ave 5, they’ll find a Sheng Siong and a Popular Bookstore.
Given the nature of the project – as a cluster house development -, most residents would likely already own a car at the least. Travelling around the area with a vehicle is a breeze, failing which there are several bus stops on either side of the street within walking distance to facilitate movement to the nearest MRT station or shopping hub. This puts Nim Collection within reasonable distance to amenities despite how it may look from a map or even at the main road while at the same time ensuring that it’s detached from the hustle and bustle of people in these high-traffic areas.
There are also government plans to enrich the immediate location in the future so buying now would be to invest for the future. Currently, the distance only serves to imbue the cluster project with a higher sense of exclusivity which, as far as landed properties go, is a strategy executed correctly.
