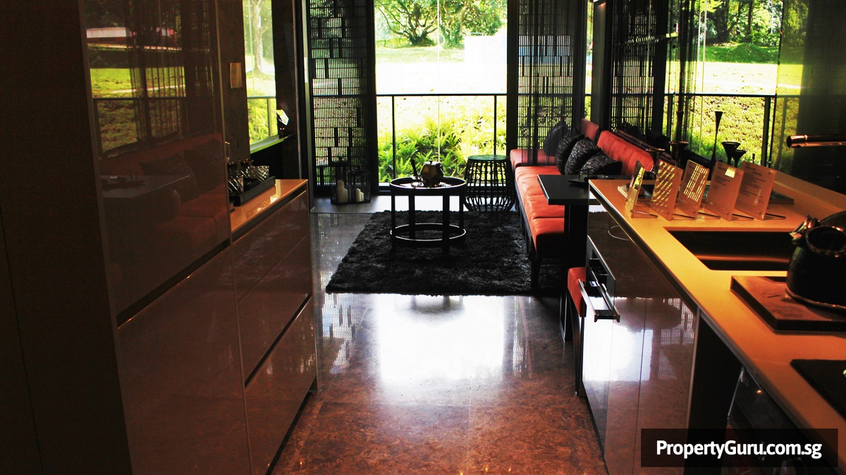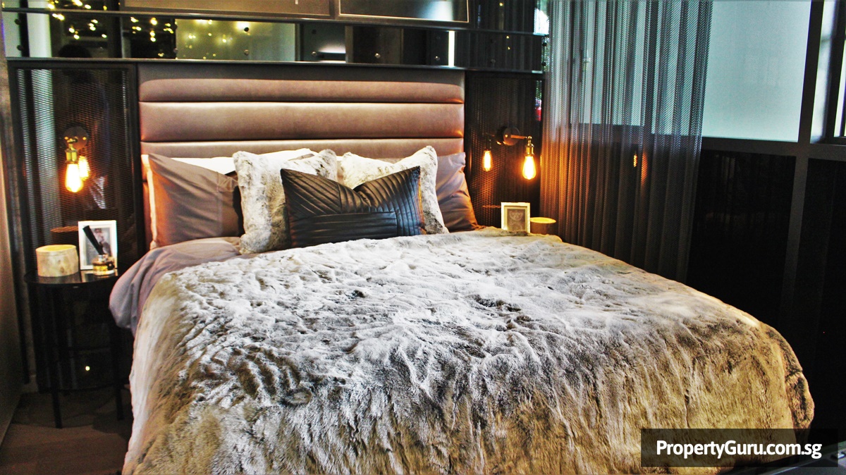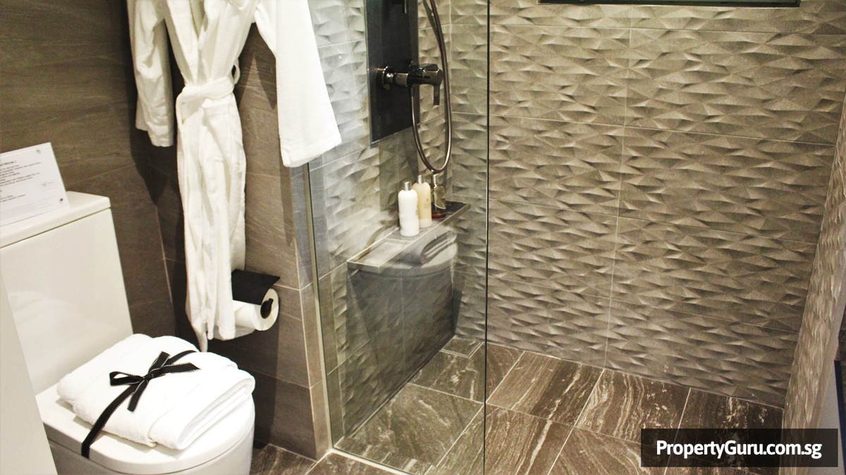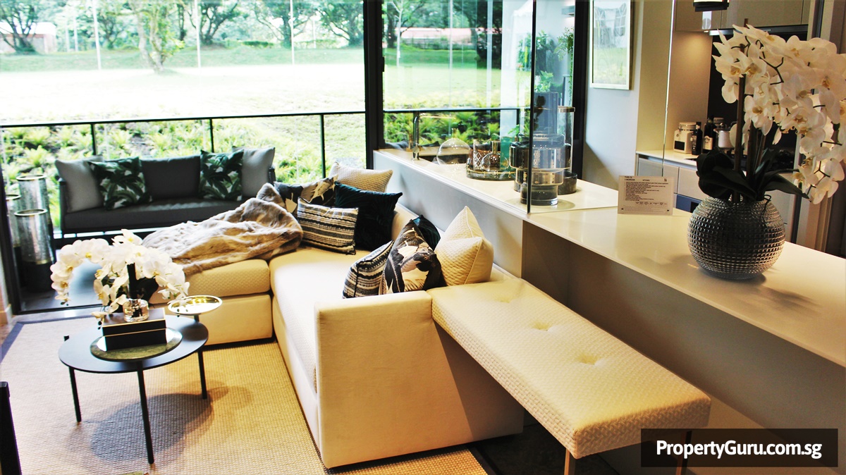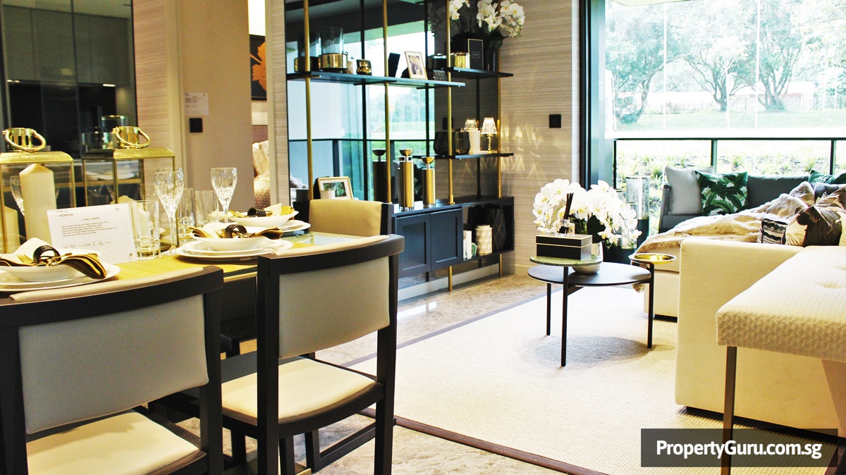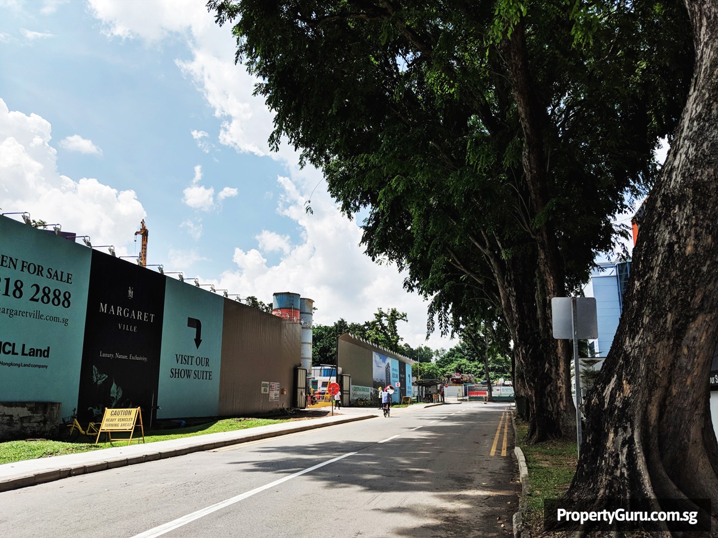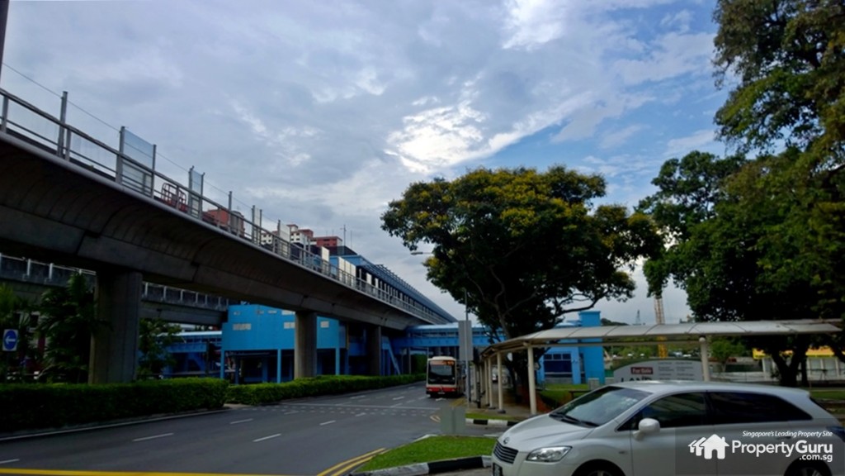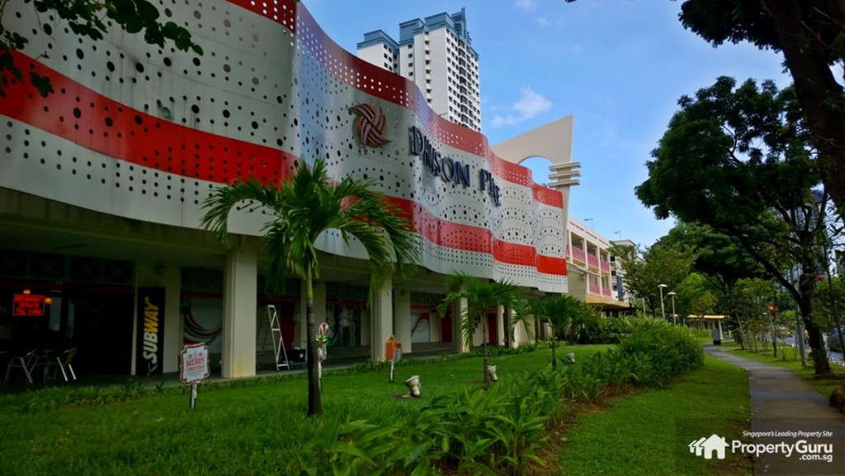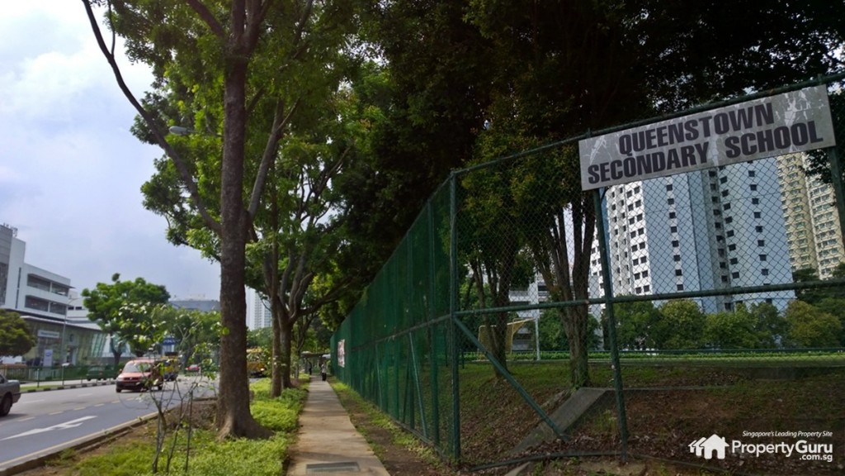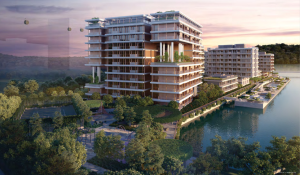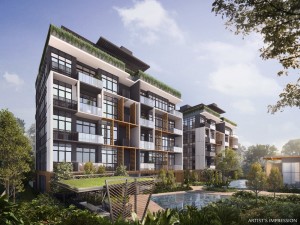The Reef at King’s Dock is a 429-unit, 99-year leasehold luxury condominium development by Mapletree and Keppel Land in District 4. The condo is located along Keppel Bay and features waterfront living and scenic sea views.
Project Name: Margaret Ville
Address: 20 Margaret Drive 149312
Type: Condominium
Site area: Approx 51,775 sq ft
Tenure: 99-years leasehold from 13 Mar 2017
District: 3
Configuration: 309 units in a single, 40-storey block
Unit types: 39, 1-room units (463 sq ft.)
39, 1-room + study units (527 sq ft.)
78, 2-room units (657 / 700 sq ft.)
36, 2-room + study units (829 sq ft.)
78, 3-room units (915 / 969 sq ft.)
39, 4-room units (1,184 sq ft.)
Est. TOP: 31 December 2021
Est. Legal completion: 31 December 2024
Project Details
MCL has a reputation for putting out quality projects that do several things aside from dazzling the potential buyer with a glitzy showflat. Important facets of a home include cleverly allocated storage spaces, a decent-spaced kitchen, a cosy living room and of course, a spacious bedroom.
Depending on the size of the unit, these things are all variables but at Margaret Ville, what you’ll get are spaces proportionate to the size without any of the living areas being compromised by things like an oversized balcony, a needlessly large aircon ledge or tight and narrow corners.
Suffice to say, 2018 has been a catwalk of gorgeous homes and Margaret Ville, is right up there at the top with the best of them.
Let’s look at the showunits:
1BR + study Type A2 (527 sq ft.)
Glossy floors and dim lights sets the mood for the 1BR + study unit. Good interior designing aside, the cosiness of the unit stands unquestioned. It’s a classy looking apartment; perfect for the young executive or a newly-married couple eager for a matrimonial home.
For a 1-bedroom, it’s a standard layout but execution is noteworthy. From the open where there are cabinets and storage spaces on both sides, to the living room with a generous amount of space, the 1-bedroom sets a high standard.
While in the actual unit, the wall separating the living room from the bedroom will be solid, for the purpose of the showflat, it’s been partially removed.
While this design might not appeal to everyone, it’s actually a good one to copy if you don’t mind sacrificing a little bit of privacy for visible space. What it does for the unit is give it more of an open atmosphere benefitting also, air circulation.
The master bedroom fits a king size bed easily. The built-in wardrobe also comes with a side cabinet, like The Tapestry, but with more compartments for the owner to put small items like cologne bottles, socks, neck ties and more.
The bathroom is a walk-through thus connecting the study corner with the master bedroom. It’s all high-quality flooring and fittings in this bathroom and every bathroom in every unit.
One additional aspect of this unit (and all other units) is a hidden storage space just above the living room. It can apparently hold up to 30kg.
While you’ll have to put a step stool or ladder to reach the storage space, it’s perfect for items you don’t use frequently but don’t want to throw; like the displayed suitcases which tend to take up lots of space.
2BR + study Type B3 (829 sq ft.)
The 2BR unit is similar to the 1BR in that its kitchen is also open-concept. However, layout-wise it’s slightly different in that there’s obviously more living space to play with.
Usually, when a showunit has many mirrors, it’s a sign that the unit is significantly smaller than it is being advertised. At Margaret Ville, the mirrors don’t do anything other than make the already spacious areas look brighter.
The bathrooms are also similarly well-designed. A combination of warm and dark hues creates a 5-star hotel like visual. Regardless of common or master, the bathrooms are big.
The master bedroom feels a little larger than the 1BR variant but that has more to do with the floor to ceiling floors and overall size of the unit.
For high floor units, this presents an excellent unblocked view of the surrounding area.
3BR Type C2 (969 sq ft.)
The 3BR unit is impressive and gorgeous.
The kitchen is behind the living area and is segmented into two areas; the dry/island and the wet kitchen separated by a sliding door. Both segments are still connected so when you open the door, it’s one long kitchen area to work with.
The kitchen is also next to the balcony and there’s a window at the end for the owner to open for ventilation when cooking. You might even put a dining table outside and use the window as a serving station/over the counter bar.
This does not mean that the living area has no space for a dining table. On the contrary, it can fit a pretty big dining table.
As for the common bedrooms, the entryway is a little larger than what is traditionally offered. It’s a welcome addition however and goes to show how most common bedrooms in other developments are actually small despite the marketing rhetoric.
Margaret Ville spoils you with quality design and plenty of usable space. The tag line for Margaret Ville is Something for everyone and for once, it’s true. In other projects it might mean many units but of questionable size and quality. Margaret Ville keeps it contained at 309 units and yet crafts each apartment regardless of size to deliver the best living condition possible.
It’s nice to have a project where the marketing actually matches the delivery. Look out for Margaret Ville when it opens for viewing soon!
Location
Disclaimer: Information may not be 100% accurate as details are currently pending. This will be updated with the latest facts as soon as they are ready.
There is a new entrant for the new year in one of Singapore’s oldest satellite towns. MCL’s upcoming condominium, Margaret Ville, at the eponymous 20 Margaret Drive is located between Queensway Secondary School and the Anglican Church of our Saviour.
Margaret Ville is along Commonwealth Avenue and is somewhat between Commonwealth MRT and Queenstown MRT, but closer to the latter. It’s about 500m and therefore within walking distance to Queenstown MRT.
The showflat however is behind the SkyResidences @ Dawson BTO site and just after the library. To get there by foot, walk past Common Wealth Towers and continue straight down until you see Margaret Ville’s site across the road. Instead of crossing, turn right and walk past the church, then another right and cross the road at the traffic light.
Head right and past the library, then make a left at the path leading to the showflat. The walk to the site proper is less than 10-minutes however,
Commonwealth MRT is about 630m away and along the same, Commonwealth Avenue. From Queenstown MRT station, places like Tanjong Pagar and City Hall are a 15-minute train ride away, barring disruptions.
Also, the condo’s proximity to up and coming places like one-north where companies such as Lucasfilm are located, provides some convenience to people who work in that area.
While the 309-unit strong development may be a little further away from the MRT station compared to its neighbours, Commonwealth Towers and Queen Peak (both of which are directly across the road from Queenstown MRT), the slight distance does make Margaret Ville more attractive since it places residents at a respectable distance from the hub of constant pedestrian traffic.
This distance does however, put heartland mall, Dawson Place a bit further away. Ultimately though, it’s a non-issue since residents can hop on buses 51, 111, 145, 186 and 970 from the bus stop after the church and alight directly in front of Dawson Place.
Margaret Drive will also be home to several new public housing estates and a nursing home to serve the needs of the elderly in the area. Around the area already exists several schools, some like Queensway Secondary that is next to Margaret Ville while others like Queenstown Secondary which is situated next to Dawson Place.
Additionally, there are tertiary institutes like MDIS about a 10-minute walk from Queenstown MRT station. MDIS is closer to Margaret Ville as the school is across the road and down the Queenstown Underpass from Commonwealth Avenue. The quickest way to get there is to walk to the traffic stop junction in front of Queensway Secondary and cross the road, toward Queenstown CC and the mosque. Removing wait time at the traffic stop from the equation and MDIS is a five-minute walk away.
In addition, Queenstown Public Library which is adjacent of the church along Margaret Drive is also roughly a five-minute walk away.

