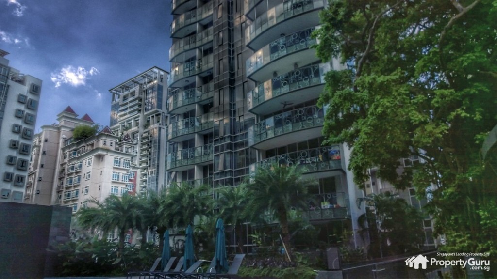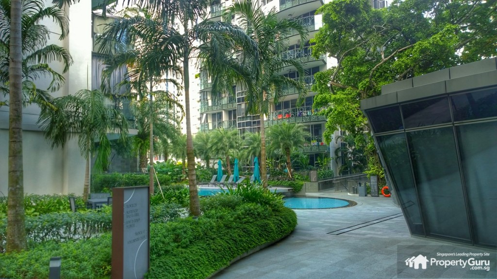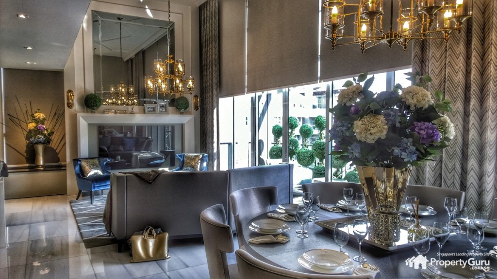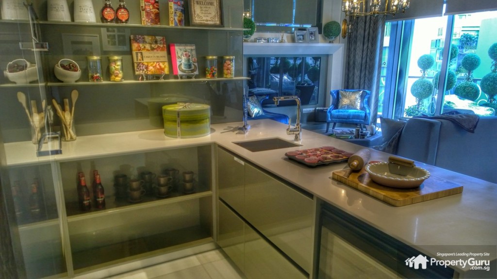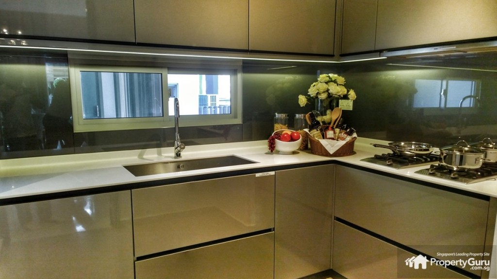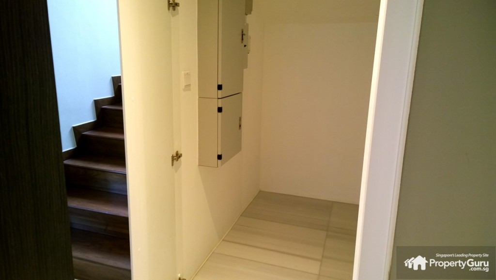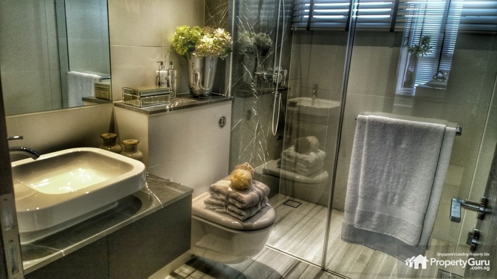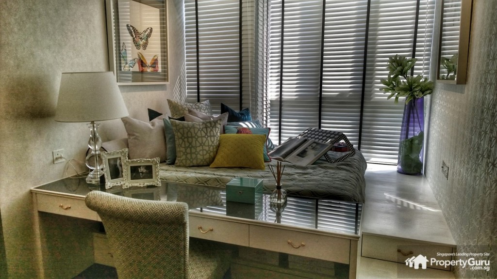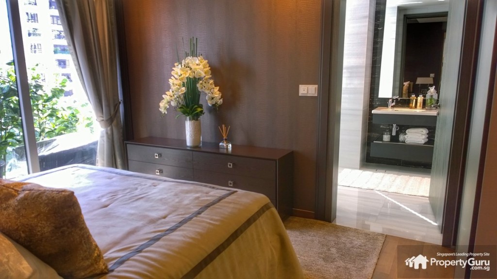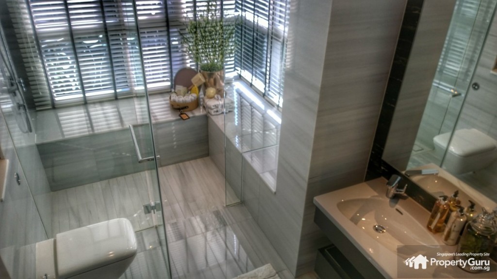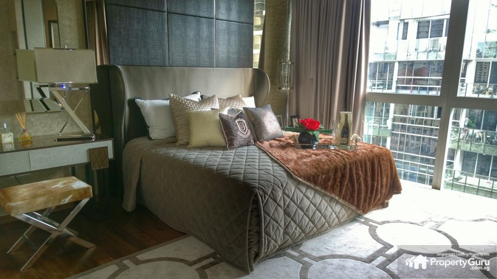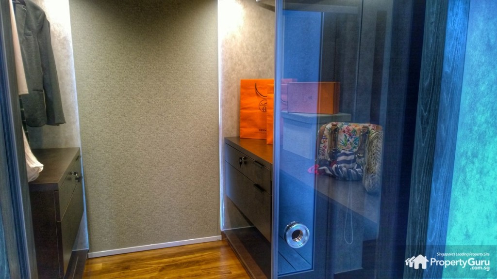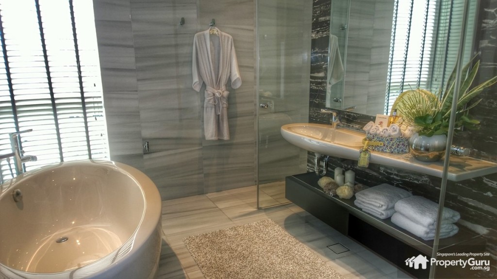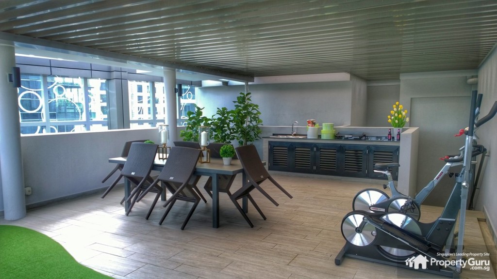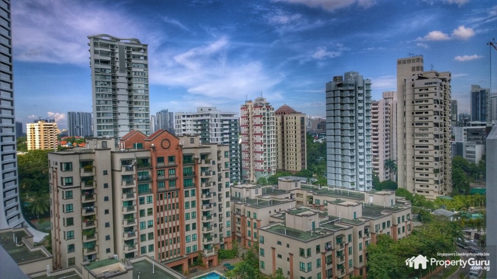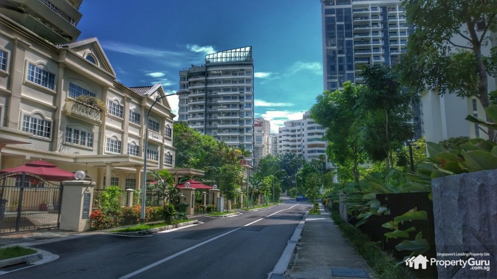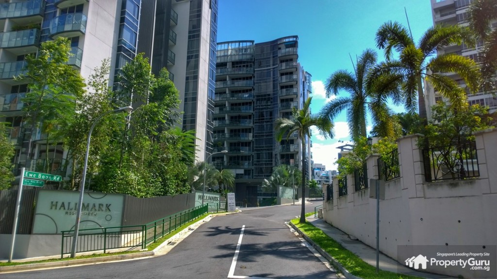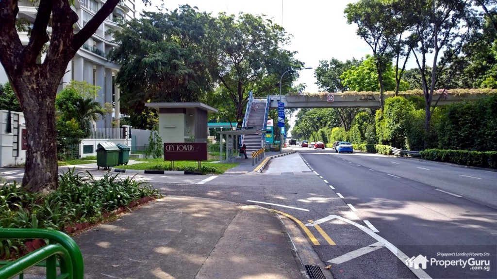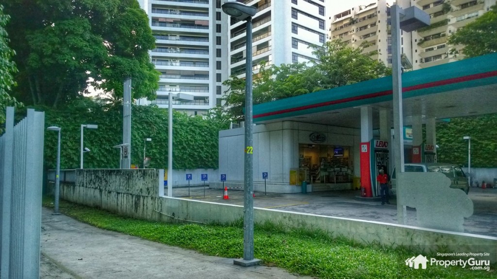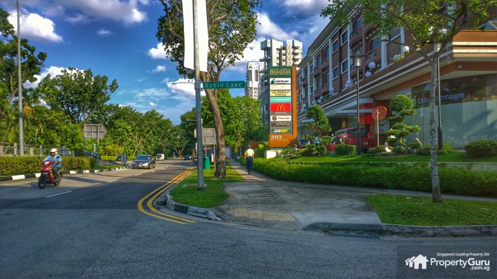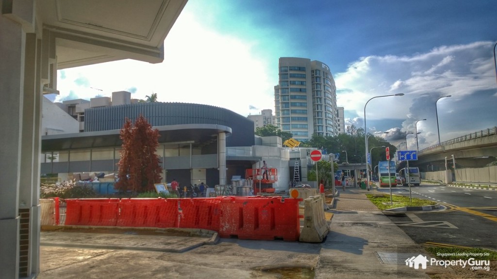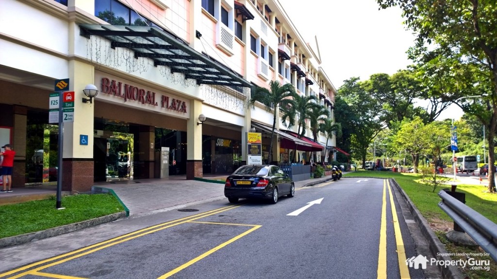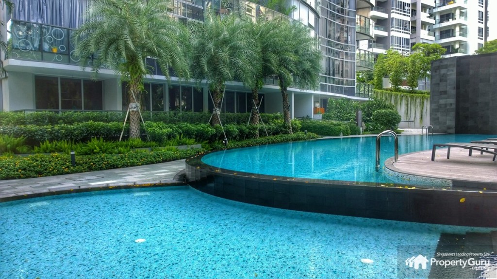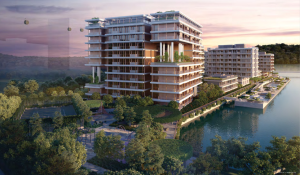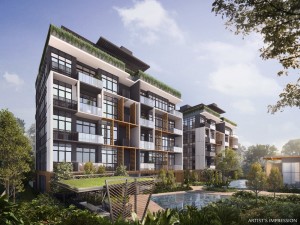The Reef at King’s Dock is a 429-unit, 99-year leasehold luxury condominium development by Mapletree and Keppel Land in District 4. The condo is located along Keppel Bay and features waterfront living and scenic sea views.
MCL Land is a leading property group with a long track record of building quality homes over the last 40 years. A member of the Jardine Matheson Group under Hongkong Land Holdings, it holds an impressive portfolio of prime residential developments in Singapore and Malaysia. .
Project Name: Hallmark Residences
Address: 17 Ewe Boon Road Singapore 259325, 21 Ewe Boon Road Singapore 259327
Type: Condominium
Site area: Approx. 63, 572 sqft
Tenure: Freehold
District: 10
Configuration: 2 blocks, 11 storeys, 75 units
Unit Type: 19, 2-bedrooms (969, 990, 1,141 sqft)
2, 2-bedrooms + study (1,335, 1,421 sqft)
38, 3-bedrooms (1,432 – 1,765 sqft)
10, 4-bedrooms (1,851, 1,862, 2,013 sqft)
6 Penthouses (2,788 – 3,681 sqft)
Parking lots: 83
TOP: 2015
Project Details
There are seven stacks spread among two blocks. Each stack is serviced by both a private lift and a service lift. The service lift has a common corridor but the private lift, though shared by the residents in the stack, only goes to the level as specified by the security chip issued to each resident that corresponds to their floor/unit number.
Therefore, no one can access any other floor other than their own, ensuring a certain amount of security and privacy. Furthermore, all units are outfitted with a security intercom with visual display that allows the resident to see who is calling at the door before they open.
Since Hallmark Residences was launched in 2013, conceptualising and construction began before the new development guidelines stopped developments from having all units have bay windows and bomb shelters built into the units. The government put a stop to this practice sometime in 2013, which is why newer developments no longer have this space built into the gross area.
Bay windows can add to the look of a unit and given the fact that the smallest unit in Hallmark Residences is a 90 sqm (969 sqft) 2-bedroom unit, there’s considerably more usable space to play around with the newer developments.
As a result, Hallmark does show just how much smaller condominium units have gotten in such a short span of time. Nowadays, a unit of this size is more likely to be a 3-bedroom instead. Units at Hallmark are bigger than most of their later counterparts.
Also, as all units maintain the standard with the same quality marble flooring, real timber strips and fittings from high-end brands, Hallmark is one of those condominiums that offer privacy and status in a development that is not ostentatious in appearance but delivers exceedingly where it matters.
But its exterior is just as nice, with a darker colour scheme contrasting nicely with the palm trees and blue waters from the pool for a cool resort like vibe. There is no tennis court here as the development isn’t large enough to accommodate one but its absence is hardly felt in this quiet enclave.
Showunit: With all regular units sold out, only two penthouse units remain. One of those units was dressed up as a showunit and as such, will have a higher quantum than its counterparts.
This particular unit is 3,660 sqft and is a 4-bedroom penthouse on the 11th floor. All units are north-south facing so residents will not receive the full force of the sun. However, there is enough sun in this unit for potted plants in the balcony to thrive.
The living area is long and spacious. The generous width leaves plenty of room for mobility. Though there aren’t any partitions to separate the living and dining room, there’s ample room between the couch and large dining table.
The TV area is modelled after a fireplace and with two chandeliers hanging inconspicuously from the 4.4m high ceiling, creates a nice ambience that is topped off with a kitchen island, also known as the dry kitchen, replete with built in cabinets, shelves and more importantly, baking and steam ovens (Miele).
There’s also a wine cellar below the island. This is available only for penthouse units. The kitchen island leads into the enclosed wet kitchen, where heavier cooking is done. Unsurprisingly, there are two gas cookers instead of the more common induction cooker.
This is more suitable for heavy duty cooking. A cabinet is built for the washer/dryer though a fridge is not provided. Next to that is the bomb shelter which doubles up as either a store or a maid’s room.
This particular layout is good as the bomb shelter door, when opened does not block any important space. Directly in front of that is the back door which leads to the serviced elevator and a common corridor.
The kitchen is L-shaped but its working area is spacious with top and bottom cabinets. The drawers are also long and deep, allowing you to store larger items easily.
And speaking of storage, down the corridor toward the staircase leading to the master bedroom is a ‘utility room’ of sorts.
Essentially, it’s the storage space adjacent to the stairs and it is quite large, with room for the resident to build or buy shelves to stack or be mounted on the walls.
This storage space is next to the common bathroom shared by the two regular bedrooms. Possessing all of the standard fittings, albeit Laufen and Villeroy & Boch branded, the bright marble walls help to create more depth to a generously sized bathroom.
This bathroom is shared by the two regular bedrooms that sit side by side and on the opposite side of the corridor. One of the bedrooms come with bay windows but for this penthouse, they have been either covered up or appropriated into the interior decoration.
The rooms are large enough to fit a queen sized bed but a better use of space in common bedrooms is to always use a single or a bunk bed if the ceiling height allows.
In one of the rooms, the developers created a raised platform where a mattress rests, overlooking a study table. The wardrobe is behind, flat against the wall.
Having a platform allows more storage space to be built into the stairs though it doesn’t do much for allowing other furniture, like a bookshelf to be placed anywhere.
While the resident can create their own design after purchasing the unit, the person that does buy this particular unit would do so with the interior design cost the developer incurred factored into the final price.
The other bedroom does show its spaciousness better as it has a single bed and a large computer table with shelves.
But common bedrooms are rarely exciting and in a penthouse, there are other aspects that are favoured more, such as the junior master bedroom with en suite bathroom.
Though not as big as the master bedroom, it is no less impressive. High quality marble make up the bathroom floor and walls, making it look opulent and large. It is also in the bathroom that the bay windows can be seen.
Though large, it is not obtrusive and gives a lot of workable room to add some decorations or basically whatever the resident wants. Good space planning have taken the pinch of bay windows out of the equation because though visible, they’re not in the way.
Large windows do help as natural light can make a space look bigger than it is. With access to its own balcony, the junior master bedroom admits a lot of light, when the curtains are pulled back.
This is felt strongly in the master bedroom which occupies the whole of the second level. In fact, the king size bed that sits in the room, next to the large casement windows feels small.
A bit of the west sun does make its way through, with the rays hitting the side of the bed only. However, this only enhances the beauty of the design as light can make small rooms appear spacious and big rooms look positively voluminous.
The rest of the unit is blissfully free of sun rays, but natural light still filters in because of the windows.
At the end of the road, through a corridor is an extremely big bathroom. Before that and on either sides, are the outdoor Jacuzzi and walk-in wardrobe.
Space will always be an issue where clothing is concerned but the open concept wardrobe does offer a good amount of initial space to store your clothes. Fortunately, outside the bedroom, at the entrance to the stairs is a built-in cabinet for shoes which can be appropriated for other things. Furthermore, there’s ample space in the room to extend or built another closet.
Still, the modest space for the wardrobe in an extremely big room stands out when standing in the overwhelmingly massive bathroom.
A full length mirror (from the basin upwards) is situated in the middle above a vanity corner reminiscent of a 5-star hotel. Behind that is a bathtub that is only available for some of the penthouses.
The toilet and shower areas are cleverly hidden in their own corners on opposite ends of the bathroom, behind the vanity wall.
This guarantees privacy because even though the door is transparent, you’ll be hidden by the wall. The master bathroom looks big enough to be its own bedroom.
Outside the bedroom, is a door leading to the open terrace. This large space can comfortably hold more than 10 people.
The other penthouses do not come with the fittings shown in this unit but for the person that does purchase this unit, then the table, chairs and table top with BBQ fittings and sink with tap are part of the purchase.
The terrace does offer a nice view though the surroundings are hampered by buildings rather than natural scenery. But you will get a good breeze.
It’s not particularly noisy and up here on the terrace makes it ideal for people who meditate frequently or just want to enjoy some outdoor air without actually being outdoors.
The terrace tops off the penthouse quite nicely. It’s a comfortable home, with spacious living and cooking space. Its only misstep are the smaller common bedrooms but that is something almost every developer is guilty of.
Also, Hallmark’s common bedrooms are actually bigger than a lot of the competition. The only concern would be the bay windows, of which the impact differs from resident to resident.
After all, bay windows can be nice and are usually great when used in big spaces (such as the en suite bathroom) but when placed in a much smaller common bedroom, they tend to eat into the usable space.
To MCL Land’s credit however, they’ve made good use of the layout. In the showunit, they’ve expertly displayed what good interior designing can do to correct flaws inherent in construction and make the good parts pop out.
Location
Hallmark Residences is one of those developments that while decently connected is just a little out of the way of amenities.
There are eateries, some shopping and even a Cold Storage supermarket in the vicinity but most are within a 10 to 15 minute walking distance.
The big reason Hallmark Residences feels further from the amenities is because it is situated along Ewe Boon Road, which itself is on the top of a hill.
Ewe Boon Road is accessible through Keng Chin Road from Bukit Timah Road. The Keng Chin stretch is mostly landed houses on the left, with the very large condominium, Cyan, on its right.
Hallmark Residences sits at the top, on elevated ground, while another sprawling estate, Palm Springs, takes up the rest of Ewe Boon Road downhill.
Getting to Hallmark Residences is straightforward as the closest MRT train station – Stevens MRT station – is already up and running. The MRT station is just after Alocassia Apartments, roughly a ten minute walk away from Hallmark.
Newton MRT is slightly further, at a 20 mins walk away but since Stevens MRT station is one stop from Newton MRT interchange along the circle line, residents won’t have to ride the bus to and fro there.
The bus stop across the road leads toward town, so there’s that option should you not feel like travelling by train. Furthermore, the walk to the train station is unsheltered, and while the overhead bridge is also unsheltered, it’s arguably a quicker jaunt to the bus stop across than to the MRT station in bad weather.
But more on Stevens MRT station later. For now, to get to Hallmark Residences, look for the path between the SPC Station and Ferrell Residences.
This path meanders between Palm Springs and The Princeton and though it is beset on both sides by flora and fauna for the privacy of the residents in those projects, the path is well lit at night. From the exit, following the street upward will get you to Hallmark Residences in a relatively shorter time than if you took the Keng Chin Road exit on foot.
Should you be driving, then Keng Chin Road is the only way in, though be wary of driving through Newton Circus as that part is routinely congested.
At the time of this writing, there is some construction going on at the intersection just after Balmoral Plaza that is slowing traffic down considerably.
The entire Bukit Timah Road is frequently busy in any case and since it is a narrow road, traffic tends to move slower here even at non-peak hours.
Peak hour traffic will result in jams, which is why it is a good thing that Hallmark Residences sits atop a hill in the quiet Ewe Boon Road rather than along Bukit Timah. The reason for such jams are due to parents waiting in cars to pick up their kids from the nearby schools like SCGS, ACS barker and SJI.
Being king of the hill has its perks but it also puts the residents further away from the nearest amenities, especially if they’re walking. Fortunately, a 10 to 15 minute walk toward the closest hub of amenities is not bad, though you will constantly have to walk up and down a hill just to get to the Bukit Timah main road.
To be fair, it’s nowhere as harsh as it sounds. The shortcut mentioned above eliminates a lot of walking time.
About ten minutes along Bukit Timah Road, past Cyan, is Alocassia Apartment which sits between Robin Drive and Robin Lane.
Over there, you’ll find a MacDonald’s, several other restaurants and more importantly, a Cold Storage.
If you drive, it’ll be better since the MacDonald’s has a drive-thru and there’s parking elsewhere in the building. A short distance past Alocassia Apartment is the abovementioned Stevens MRT Station.
Stevens MRT station halves the distance to Hallmark Residences, though should it rain, there is no shelter to the development.
It might actually take a shorter time from Newton MRT to the SPC bus stop, since it’s about three bus stops down, not to mention more convenient.
From the Newton MRT station bus stop, look for three buses to bring you to closest to Hallmark Residences- 171, 700 and 700A.
But it does depends from where you are coming. If you’re working close to town, then Newton is convenient, otherwise the new Stevens downtown line works as it is one stop from Newton which itself is on the red line.
Furthermore, since you’ll have to walk past Alocassia Apartment from Stevens MRT to Hallmark, it’s easier to grab some dinner or do a little night grocery shopping along the way.
The good thing about Stevens MRT station is that it is connected to three other MRT interchanges; Botanic Gardens, Newton and Little India. Stevens MRT thus is well connected.
A boon for Hallmark Residences residents no doubt and with this new MRT station even closer, it is probable that the resale value of the property will increase.
MRT station and amenities at Alocassia Apartment aside, there is also Balmoral Plaza. Situated between Newton MRT and the bus stop at SPC, it is about a five minute walk to the bus stop at SPC, including waiting time for the traffic lights.
There are more restaurants there including a 7-11 and some childcare centres. There isn’t much by way of shopping here but that is quickly remedied by riding the train to Orchard or Somerset MRT station.
But shopping is not the reason people choose to live at Hallmark, let alone Ewe Boon Road. Being freehold is certainly a plus but it scores highly by being within several prominent schools. According to MOE (Ministry of Education), the priority entry program is separated into ‘within 1km’, ‘between 1km and 2km’ and ‘more than 2km’.
Thus, the closer you are to the school, the higher your chance of having your child being successfully enrolled in it. Some of the schools within 1km and below are:
- Anglo-Chinese Primary School
- Anglo-Chinese School (Barker)
- Raffles Girls Secondary School
- Singapore Chinese Girls’ Primary
- St. Joseph’s Institution
The schools between 1km and 2km are:
- Catholic Junior College (CJC)
- Anglo-Chinese Junior School (ACJS)
- Chatsworth International School Orchard Campus
- Balestier Hill Primary and Secondary School
Some of these schools may also provide shuttle bus services (likely for primary schools), that will alleviate the commute time.
At least one international school – Overseas Family School (OFS), has a shuttle service that delivers the kids from the school in Pasir Ris to neighbouring Palm Springs.
Suffice to say, Hallmark Residences by virtue of its proximity to so many schools of different levels, is an excellent choice for families with children. That it is situated in a quiet area, on freehold land is icing on the cake.
But how does it hold up with its design and layout? Considering that at the time of this writing that 73 out of 75 units have already been sold, with families having moved in since it TOP earlier this year, it’s a fair bet that Hallmark Residences and developer MCL have delivered on a project that is attractive to buyers.
The remaining two units are the penthouses, one of which has been renovated to serve as a show gallery.
Analysis
As all units save two have been sold, this price analysis will focus on rental.
The smallest 2-bedroom unit at 90 sqm (969 sqft) will be used. The median psf for these units is $2,004 with a median transacted of $1,941,500.
Based on current rental data from URA, units in that range have been rented out at a monthly average of $3,600 to $5,000.
Rental yield for Ewe Boon Road is around 3.13% which means technically landlords can charge upwards of $6,000 for a 2-bedroom room though that also means competing with other landlords from bigger units.
3-bedroom units go at $5,500 per month.
Both Pam Spring and Balmoral Green offer slightly lower rental (by $100 – $200), as they are both older and on lower ground though the bigger units are on par with Hallmark Residences.
Palm Springs might be closer to the main road than Hallmark but Hallmark is on top of a hill, where air is noticeably fresher and the environment is quieter. Plus, being closer to a constantly busy road is not going to be a good thing. It is also newer, which means less maintenance in the beginning and lower density. Security as well is top notch.
Summary
There’s little to dislike about Hallmark Residences. It sits on top of a hill in a quiet enclave, surrounded by private estates and landed property. It is close to Orchard Road and has its own MRT station connecting it to three other MRT interchanges.
There are numerous schools within proximity, giving residents with children a wealth of options and priority placings.
There are also a few amenities close by and within walking distance, though they sit at the edge of what is typically acceptable. If Hallmark Residences did not reside atop a hill which residents would require to walk up and down from often, then the trek toward the grocery store or eateries would not be as arduous.
But it is what it is and while a slight inconvenience, it is something most residents have adapted to by now.
The security at Hallmark Residences is also tight, with individual electronic devices tuned to the resident to allow only access to their floor.
Regardless of whether the unit is a 2-bedroom or a penthouse, the lift always opens up to a private lobby (unless you take the serviced elevator), thus ensuring a certain level of security.
The two blocks are a good distance apart, separated by the pool. And from the ground level, the balconies stand out. Its security screen sports a simple design but it does break up the monotone quite a bit by lending some flavour to a predominantly grayscale façade.
This is further aided by the lush landscaping and clear blue waters of the pool.
With so many positives, Hallmark Residences is very much a success.
As a low-density development and king of the hill, it’s a good place for families to raises kids and even better as a refuge away from the noise of constantly busy Bukit Timah Road but close to it, the highways and MRT station, that getting around is convenient.
