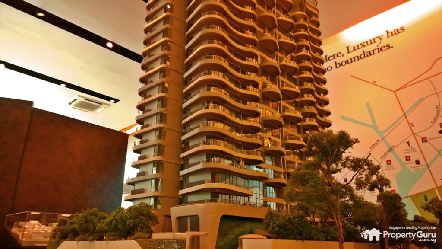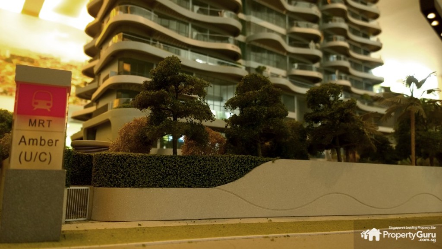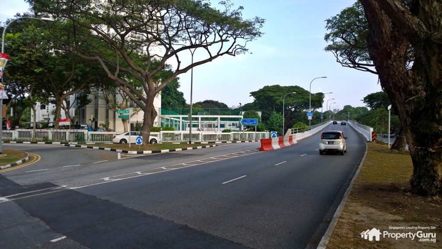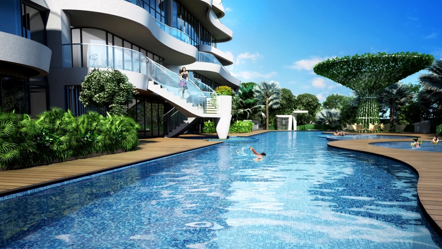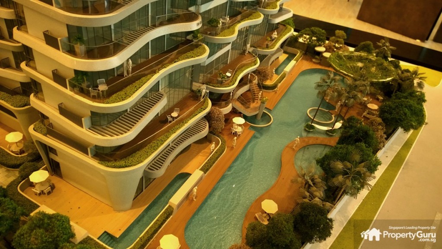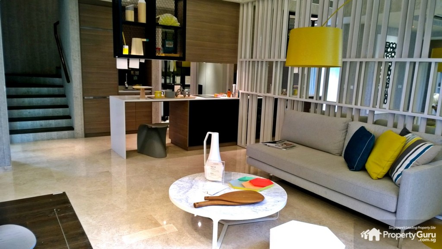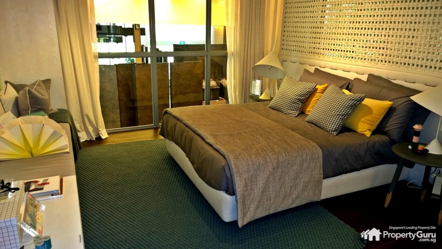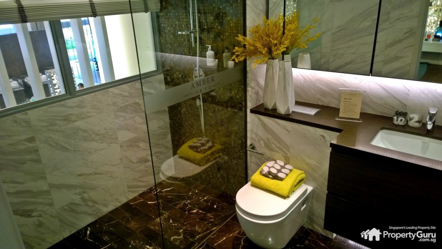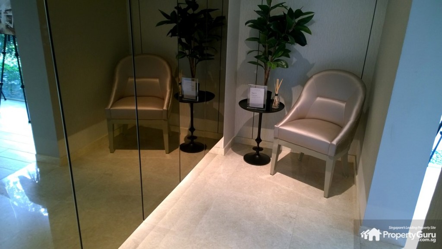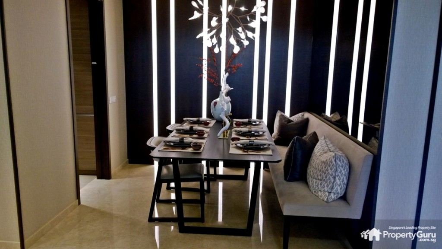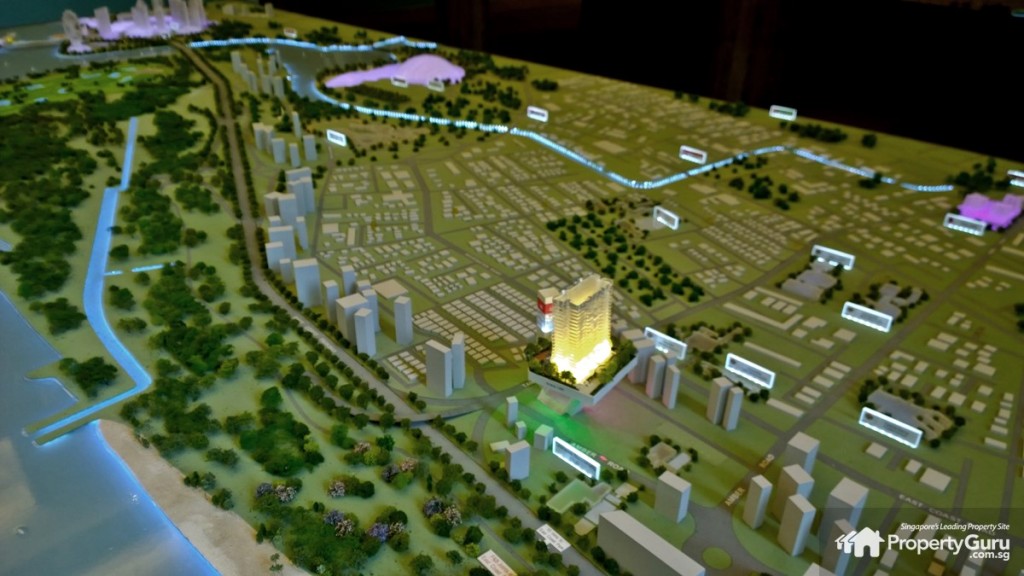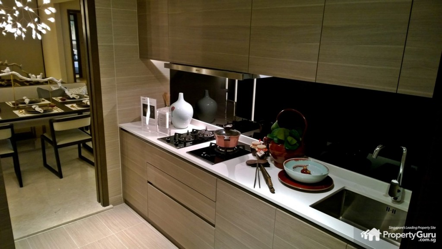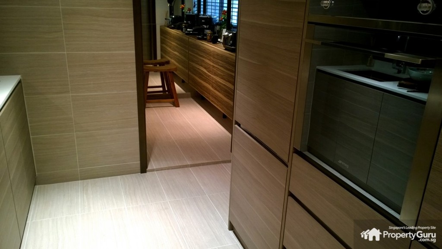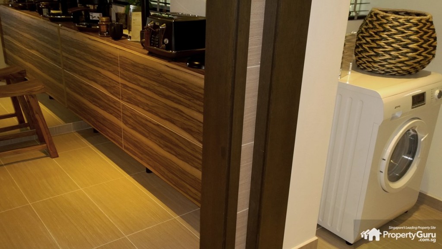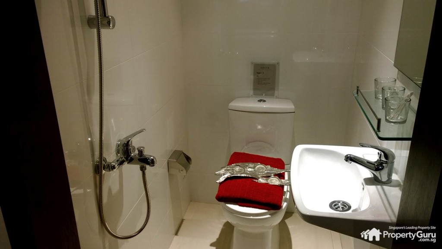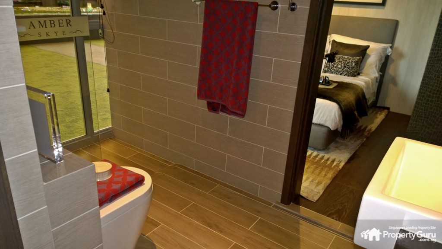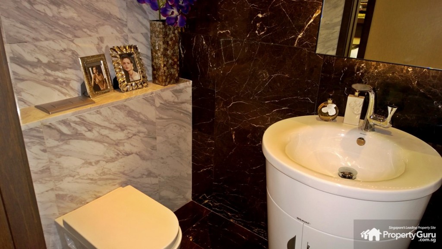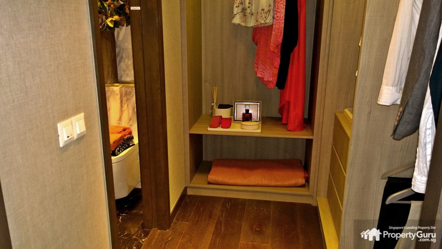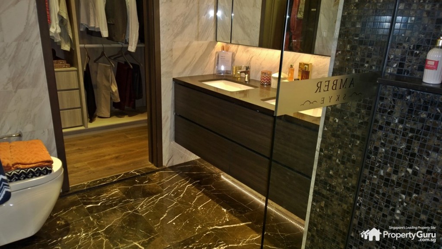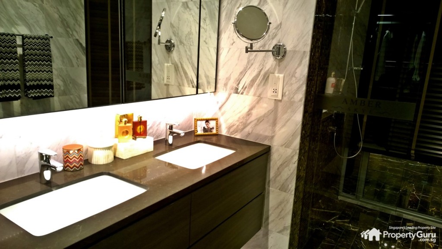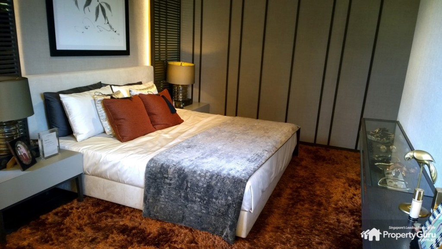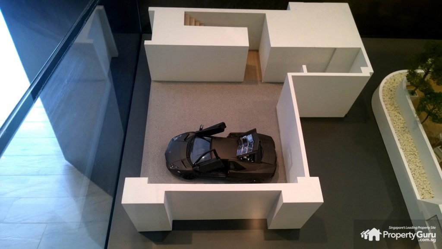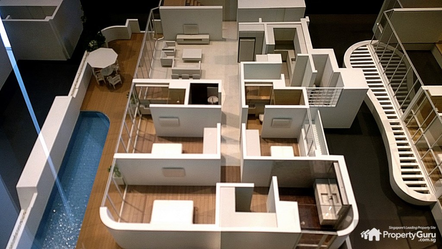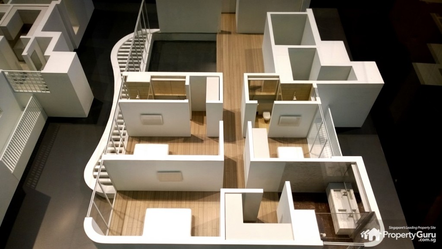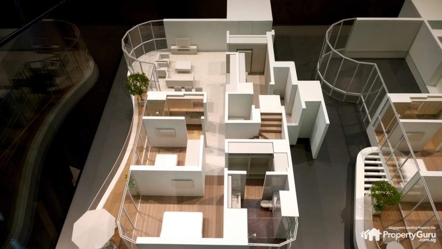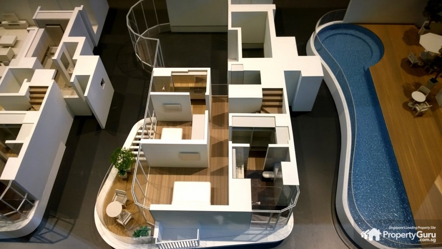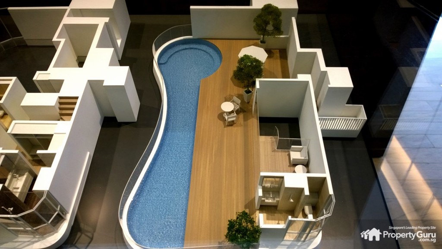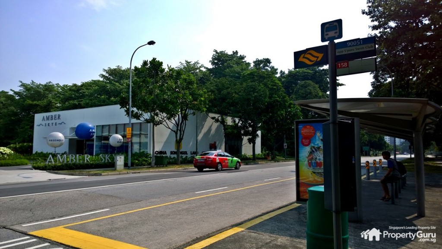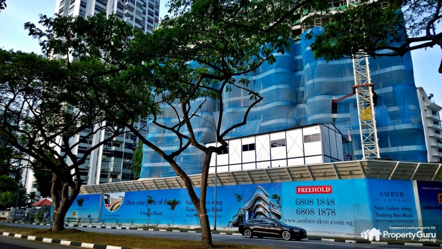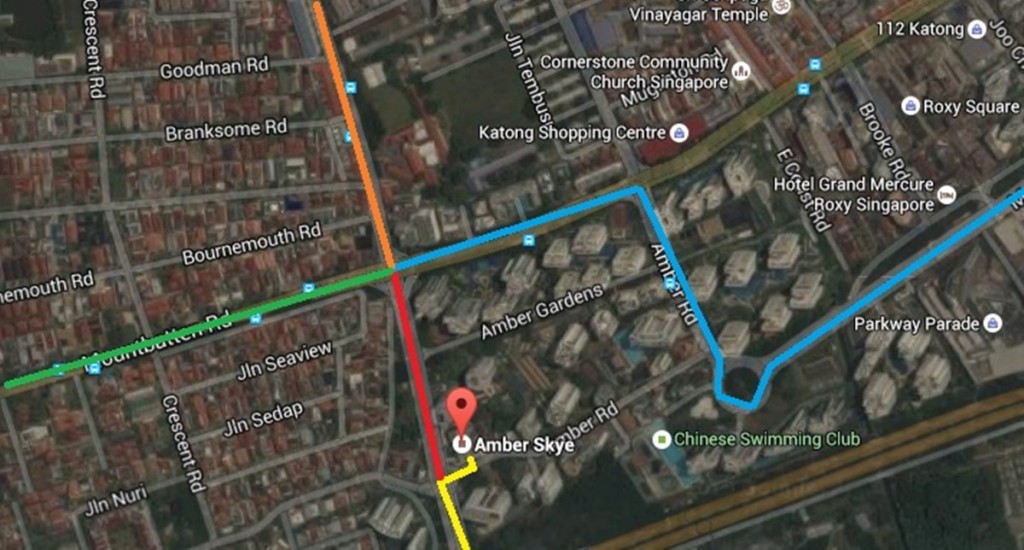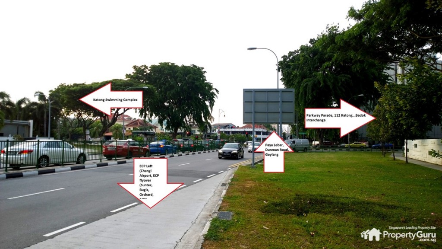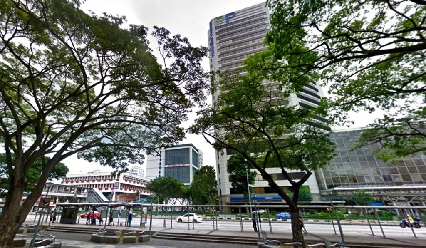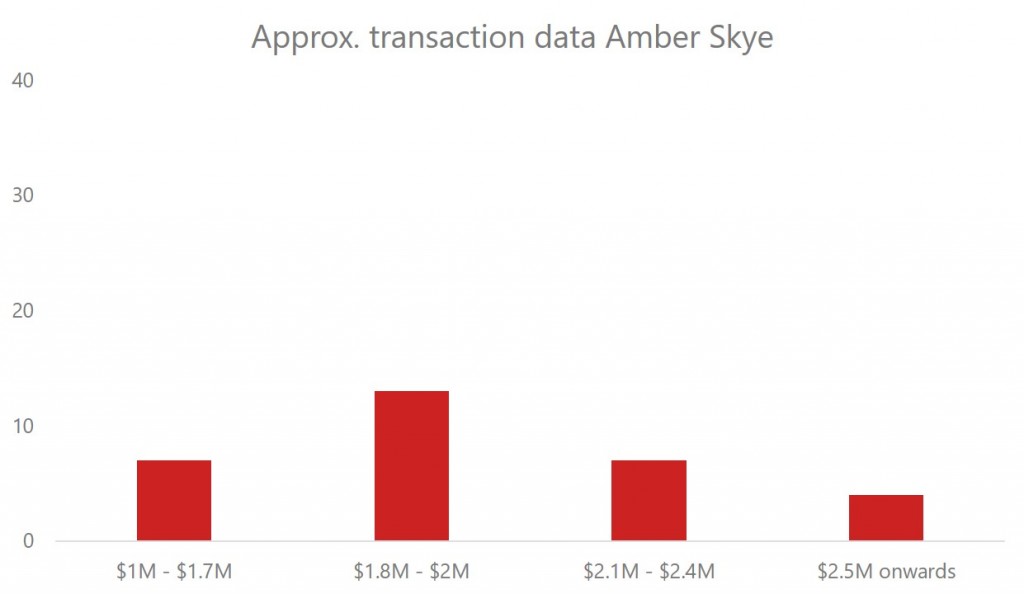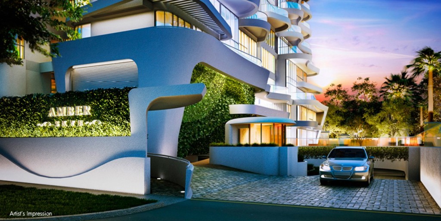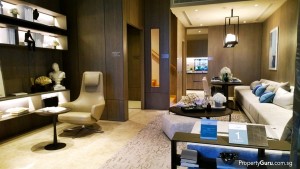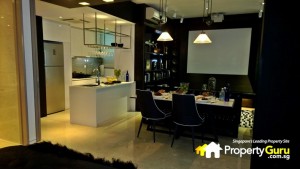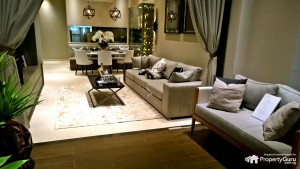Watercove cluster houses presents an opportunity for people with the funds to secure for themselves a freehold property that is truly waterfront that they can pass down to the younger generations.
Amber Skye is jointly developed by China Sonangol Land and OKP Land Pte Ltd. To date, China Sonangol Land has completed several residential luxury and commercial developments in Asia.
Project Name: Amber Skye
Address: 8 Amber Road
Type: Apartment
Tenure: Freehold
District: 15
Land size: 40,708 sqft
Configuration: 109 units/7 stacks
Unit type: 10, 1-bedroom units (527 – 635 sqft)
43, 2-bedroom units (990 – 1,281 sqft)
12, 2-bedroom loft units (1,216 sqft)
30, 3-bedroom units (1,335 – 1,528 sqft)
5, 4-bedroom Grandeur units (2,540 – 2,982 sqft)
1, 4-bedroom Garden Villa (4,629 sqft)
2, 6-bedroom Grand Villa (5,059 & 5,177 sqft)
1, 3-bedroom Penthouse (3,326 sqft)
5, 4-bedroom Penthouse (3,348 – 4,112 sqft)
Maintenance fees: $400 – $500 for 3-bedrooms
Parking lots: 112 parking lots and 3 handicap lots. (Including 6 private lots for villas)
Expected TOP: 30th June 2017
Project Details
Show me the meaning of being homely…
Amber Skye has seven stacks back to back and the entire development rises up like a tower. Its façade is emphasised by the undulating balconies – designed specifically to mimic sea waves.
It is hard to actually visualize the impact of this aesthetic choice from the 3D model, so perhaps the design imperative will be more noticeable once the project is completed.
What is visible however, is that it is comparatively smaller in gross area compared to some of the other developments around it.
Amber Skye scores huge points however for having its side gate lead directly to one of the upcoming Amber MRT station’s entrance/exit.
And if the MRT station is at its doorstep, then the ECP is right next door –a stone’s throw from the main entrance of the development.
A few notable things about this development. Firstly, its facilities are considerably less than what is usually offered. There’s the 48m common lap pool, sky terrace, gym and BBQ area. There is no tennis court.
Many developments tend to cram in all the facilities as if checking off a list, even if it means compromising on actual unit sizes. It is good to see that the developer at least, knows where its priorities lie.
There is however, a small feature reminiscent of the super trees at Gardens by the Bay though it will not light up. While this might be disappointing to some people, consider that flickering lights would be a bad distraction for drivers, this close to the road.
The three villas on the ground floor have their own swimming pools, as do the penthouse units, though these are located on the top floor of the triplex penthouse units.
Secondly, each unit, regardless of size, has a private lift that comes up to private foyer.
The lifts are shared between two stacks, for example, residents of stack 4 and 5 use the same lift but when the door opens on a specific floor, it will do so at the private foyer leading to the owner’s unit. This is equivalent to having a private lift without compromising on the small amount of social interaction residents get with their neighbours from time to time.
At the showflat, there are two units; the 2-bedroom loft (1,216 sqft) and the 3-bedroom (1,335 sqft).
2-bedroom loft: There are some luxury developments that offer 2-bedroom units with lofts, which are actually decks you can’t stand up on. It is refreshing then, to actually see a real loft.
Upon entering the unit, you step into the foyer. As a place where you can receive guests, its ceiling height is already 5m. Past that, is the open kitchen, living room, common bedroom, common bathroom and the stairs to the loft/master bedroom.
Interior design treatment aside, when the developer said it was going for a classic Italian style, this statement may come off as somewhat pretentious, if not altogether questionable.
But standing in the living room, on its stone floor under a high ceiling of 6m gives you a sense of depth and height rarely felt in other developments. It makes you understand what it meant by an Italian style. The unit is layered with quality. It is built right into its bones.
But while the ground floor introduces what a luxury apartment can deliver, the loft makes good on that promise.
A queen size bed is displayed but from the space, a king size bed could fit with still a lot of room to work with. Even the bathrooms – common and master – are spacious with high quality finishes.
Like the kitchen counter top, the vanity tops for both bathrooms are stone.
The walls and floor tiles for the common bathroom are homogeneous/porcelain but the master bathroom shines with stone walls and floor with mosaic tiles for the fixture wall at the shower area.
2-bedroom loft units are contained in stacks 5 and 6, which is above the entrance to the basement carpark. Those stacks point in the direction of Parkway Parade but the entire stretch is dotted by many condominiums and buildings.
However, peering out of the balcony toward the direction of Amber Point – which is directly in front of Amber Skye’s main entrance – grants a partial view of the sea at East Coast beach and the highway.
3-bedroom: The 3-bedroom at Amber Skye pours on the lavishness from the first moment you step into the unit.
Like its 2-bedroom counterpart (and all the other units), residents and guests alike enter a private foyer that acts as both a welcoming area and a necessary separation of the front door to the living and dining areas.
To get to the living room, you’d have to walk through another door. For developments claiming privacy as one of its hallmarks, then a door/partition is the most basic of requirements.
While the mirrored closet is ID (interior design) treatment, a closet is still built-in. The stone floor in the foyer and living/dining area is a nice touch as stone is easy to maintain and will improve with age. Its neutral tone also makes it an excellent fit for nearly any style.
The best thing about having stone flooring however is that they can get cold. In Singapore’s scorching heat, this is perfect. And if it does get too cold, especially during monsoon months, then thank goodness for socks.
The foyer door opens up into the living room. The dining area is separated from the living room and sits in its own little nook next to the kitchen.
The dining space appears ample for a set-up for five to six people, though for a family of three or four in this unit, it’s more than enough.
Importantly, you don’t feel like the walls are closing in on you. On the wall which the booth seat is resting against is a full length ID installed mirror. While not included in the actual unit, it’s quite common in Asian homes.
A mirror that reflects the dining table has Feng Shui connotations. As the dining area represents wealth, putting a mirror on that wall to reflect where you eat multiplies the positive energy attached to your family’s wealth.
If you don’t believe in Feng Shui, then a mirror makes the area look bigger and more spacious. Who doesn’t want that?
The living room does open up into a balcony and since 3-bedroom units are in stack 3, you get to stand on porcelain flooring in the balcony and stare out toward the city.
Residents on the higher floors of that stack have a decent view of the national stadium. When fireworks go off, you get to see it in all its blinding glory.
If you can’t stand the noise and pretty lights then, fortunately all the glass windows in every unit in the development are double-glazed. These were included because as a small development situated in a very high traffic area, noise can be an issue.
Units on the higher floors will feel this less than the units on the ground floor, like the villas, though deep balconies and trellises help to provide additional sun shade.
This double-glazed glass system allows only about 30% of solar energy to pass through the glass. In simpler words, incoming heat is reduced by about 70%. As stacks 1, 2 & 3 will get a bit of the west sun, this glass system is extremely vital.
Thus all outward facing panels like in the living/dining and more importantly, bedrooms, are insulated not just from the heat but also noise.
Residents in stacks that face the west sun get to avoid being turned into microwaved humans while others in stacks that face the roads don’t have to listen to traffic dubstep every peak hour. Double-glazed glass is therefore an extremely valuable addition.
A lot of times, you’ll hear that the kitchen is the heart of the home and how a good looking kitchen accentuates a good looking home. Many articles passionately argue these points and if we may re-tread this road again, we have to say that it still rings true.
The 3-bedroom unit is wall to floor covered in porcelain. These are strong, durable and easy to clean. Being stain resistant is useful in a cooking area. The grout might attract stains that are harder to clean though so it’s always a good idea to wipe down after cooking certain types of food. However, the grout here is not so deep which is a huge plus where cleaning is concerned.
Be warned that porcelain is very tough and will cause anything fragile to shatter, if dropped on it.
The sink is stainless steel on a stone surface top between built-in high and low cabinets. Premium furnishings require a stone top rather than solid surface and for good reason; they’re more durable, easier to clean and aesthetically pleasing to the eye.
Smeg branded oven and fridge are also built into the cabinets next to one another. This gives the kitchen an overall neater look and more space to work in.
Cooking with two or three people is achievable without them getting in each other’s way. The kitchen also leads to a yard area and a utility room (available only for 3-bedrooms and above). If you have a domestic worker it can be used as sleeping quarters.
If not, you have a pantry layered with the same porcelain flooring to store canned goods. The washing machine with dryer is next to it.
But perhaps the nicest thing about this little area is the toilet in front of the washing machine.
In many developments, this bathroom is so small that when you sit on the toilet bowl, you can reach out to wash your hands. Or you can take a shower while sitting down. In Amber Skye, these yard toilets are a lot bigger, and should be more comfortable for users.
The shower mixer is positioned closer to the door so you can stand up and move around a little while you bath. Talk about simple pleasures in life.
The bedrooms are also noticeably larger which is expected from a luxury development. Queen size beds fit in nicely but if you want more space, then use a super single bed.
The common bathroom is shared by the two regular bedrooms.
This shared bathroom comes with homogeneous wall tiles and porcelain floors though its vanity top is stone. It’s rather spacious for a shared bathroom.
Guests don’t get access to this (well they can, if they enter your rooms), because they have a common washing area, called the Powder Room.
This room is smaller but it has a washing basin, mirror and a toilet.
And it must be said; though just a powder room, the stone wall and floor offered are beautiful. It resembles a bathroom from a prestigious hotel, which for a guest wash room, is a smart move for a luxury development.
But as impressive as it, it can’t hold a candle to the private bathroom in the master bedroom.
Passing through the open wardrobe in the master bedroom to the private bathroom is like walking through a portal into a realm so tonally superior to anything else.
Its stone walls and floors twinkle under the bright lights, dazzling you like so many stars in the sky. From the threshold, the large wet area draws the eye with its mosaic feature wall.
The rain shower holds much promise – it’ll be like taking a bath at the foot of a waterfall surrounded by the lushness of nature. Decorate with some plants and you’d be definitely close to achieving this effect.
When you step in, the space overwhelms. There is just so much of it. The high-end finishing merely punctuates the quality and sheer scope of design.
Even something as simple as having two sinks in the bathroom elegantly sells the status of this apartment without coming across as excessive, be it in the bathroom or throughout the unit.
As for the master bedroom, it is standard fare and somewhat similar to the other two bathrooms, though bigger and with a generous amount of cupboard space
And it goes without saying that the master bedrooms can hold a king size bed adequately, with ample space to spare.
Floors are timber flooring, same as the other bedrooms with the inclusion of the abovementioned walk-in closet that also leads to the private bathroom.
It is luxurious, that is a given. But much care was placed into making it feel that way through layout planning as much as premium finishing and fittings.
It is a marriage between the two and so far, looks to be a happy one.
Villa and Penthouse: While villa and penthouse units weren’t shown to scale at the showflat, the developer did include 3D models of their more prestigious offerings. There are six penthouse and three villa units available.
Villa: The 6-bedroom Grand Villa occupies a total space of about 5, 177 sqft (481 sqm). Since there are no units to scale on display, the 3D models will have to suffice:
The two lot car park is a good addition for a 6-bedroom unit. Residents can walk down via a set of stairs or a private lift. Swanky car model not included.
On the bottom level (which is levelled with the roads), is the private swimming pool. The length of the pool is about 11m.
There are bedrooms on both floors with the layout for both floors similar. The villas have a starting price of approximately $8.8m on PropertyGuru.
Penthouse: The 4-bedroom penthouse covers an area of 4,101 sqft (381 sqm) and only one car park lot is allocated.
Penthouse units are triplexes and occupy the highest floors of the 22 floors of the project. Bedrooms are on both floors.
It is however, three levels with a private pool on its terrace, which is open air. There is an open area for parties, and a private bathroom/toilet.
If you ever wanted to own a private pool in the vein of the infinity pool on MBS, then Amber Skye offers. Penthouses are roughly 3,300 to 4,100 sqft.
Location
Di Tanjong Katong…
Etymology: Historically, the Katong area is known for its prestige and wealth. Long before land reclamation changed the natural ebb and flow of Katong, it was home to many wealthy English, Portuguese and Chinese settlers. These early settlers bought large parcels of land beside the sea to cultivate various plantations.
Katong was named after a now extinct sea turtle and the word Tanjong, means cape in Malay. The Cape of the sea turtle is now unrecognizable from the early days but its name still evokes an undeniable sense of affluence.
Getting there and getting around: No district in Singapore is as connected as District 15. Though the MRT stations are extremely late in being developed, the convoy of buses that converge in the beating heart of the east leads, like so many arteries, to numerous other areas in Singapore.
To far away Chua Chu Kang or even nearby Pasir Ris, District 15’s connectivity is extremely thorough.
Its showflat was originally situated on a plot of land in Tanjong Rhu, between the Singapore Swimming Club (not Chinese Swimming Club which is close to the actual site) and a church.
However, as of October 5th 2015, the showflat have been closed, pending demolishing and the land to be returned to the authorities. There are no plans to develop another showflat or gallery though it is possible China Sonangol Land may dress up an actual unit within Amber Skye once the project TOPs.
In the meantime, interested parties can always contact China Sonangol Land’s appointed marketing agents from DTZ or Knight Frank for a private presentation of the development.
Alternatively, visiting the actual site on your own is both easy and possible, sans actually venturing within. The project is coming along nicely and on-site you’ll be getting a good idea of how and where Amber Skye stands with relation to the roads and amenities.
You can get there from Tanjong Rhu Road through Meyer Road, then Amber Road which bleeds into Tanjong Katong Road. Directly in front (or across), is Amber Skye.
Amber Skye’s location is the definition of strategic. The flyover to the ECP (East Coast Parkway) is right in front of it.
Take a left and you can get to Changi Airport in about 15 minutes. Go up the flyover and head right and Suntec City, Bugis, Orchard, Marina Bay and further awaits.
Or cross the road and take buses 36 or 48 toward Parkway Parade.
For the above picture, the yellow line shows the entrance leading out to either the flyover to the ECP leading to town or right to ECP (Changi Airport). The red line going up toward the orange line and past King’s Mansion is the direction you would go (by foot or bus) toward Paya Lebar, Marine Parade and Mountbatten.
The orange line is in the direction of Tanjong Katong Road, toward Paya Lebar MRT station and Geylang. At the crossroads in Tanjong Katong Road, a left turn to Dunman Road will take you to several schools:
- Tanjong Katong Girls School
- Chatsworth International School
- Northlight Secondary
- Broadrick Secondary
The green line represents Mountbatten Road and is toward Katong Swimming Complex and Goodman Arts Centre (where you can find a few bars and popular fusion restaurant Café Melba). Bus 196 toward Suntec and downtown takes this route.
The blue line goes in the direction of Parkway Parade, Joo Chiat, Bedok Interchange, Tampines Interchange and even Pasir Ris. Keep in mind that residents of Amber Skye will have to make a left turn from the main entrance of the condo and drive through Amber Road to get to the roundabout.
It’s a lot closer than the bus route stencilled above on the map and certainly within walking distance – about 12 minutes – if you take this shortcut. Since the walk is through a private enclave, it’s quite shaded with trees for the most part.
The surroundings: It’s difficult to explain but most East-siders will attest to this fact; when you live in the East, it’s going to be hard to live elsewhere in Singapore.
Even though there aren’t any shops five minutes from Amber Skye, you’ll be swamped with hawker centres, bistros, hipster cafes, famous nasi lemak stalls, cat cafes, ice-cream cafes, Chinese restaurants, Western restaurants and an assortment of other local, Asian and exotic food if you walk a little.
A 10 minute walk past King’s Mansion toward Tanjong Katong Road will immediately reward you with an army of eateries.
Of course, there’s also Parkway Parade on the other side. Around Parkway Parade, there’s Katong V (with its grocery store), Katong Shopping Centre (for its textiles, maid services, famous chicken rice stall), I12 Katong (formerly Katong Mall, now the only cinema in Marine Parade), Roxy Square and Roxy Square 2. All this are roughly a 10 minute bus ride away from Amber Skye.
Then, there’s the restaurants, hawker centres, bars and pubs throughout Tanjong Katong and Joo Chiat. To say that this is a vibrant area is putting it lightly. The greater Katong area crackles with energy and despite its many modern amenities, is one of the few districts that strongly retains its local Peranakan roots.
The encroaching static, post-modern design prevalent in many upcoming new towns break like water around a cliff in Katong. Here, the classic beauty of Singapore 30 years ago and more is not just omnipresent, it’s thriving.
If you live here, there’s no need to ever visit Orchard Road or Bugis to shop, dine or watch movies. You can, it’s convenient enough (Orchard Road is about a 30-45 minute bus ride away), but you won’t need to.
Is it a perfect place then, this cape of the sea turtle?
When the MRT stations are completed, it might very well be, but in the meantime, it’s an ideal place to live.
And judging by China Sonangol Land’s vested interest in this very prominent district, it’s certainly an excellent location to unleash its second luxury project in Singapore.
Analysis
As of June 8 2017, 31 out of 109 units at Amber Skye have been purchased, with the most recent having occurred on the 18th of May 2017. Sales transactions have trickled in since 2014 and public reticence is understandable. China Sonangol is largely unfamiliar in Singapore and the luxury development’s lowest price unit is already at SGD1M.
However, Amber Skye is both a luxury development and located in mature, district 15. Its heavier price tag is a result of these two combinations, not to mention the high-quality finishing rendered unto every unit. Its potential as a freehold development will undoubtedly grow once the MRT station is up and running. It is without question a good option to consider should you have the means to consider it, seriously.
Rental
To understand the rental potential better, the 990 sq ft. unit (of which 10 were transacted) will be used as a gauge. This unit type has a median quantum of SGD1,940,400 or SGD1,960 psf, based on existing transaction data from URA. According to URA, the monthly median psf for district 15 is SGD3.08. Using this, monthly rent for a 990 sq ft. unit at Amber Skye (after adding a 20% new build premium) comes up to SGD3,659.
This in turn gives an annual rental yield of 2.3%. The lower number should not however be a cause for concern for home buyers as the asking price of units at Amber Skye and its freehold status makes the development far more attractive as a place of residence as opposed to an investment opportunity.
However, it is still viable as an investment, especially given how popular the area is and the added connectivity coming by way of Amber MRT station.
Investors should still be aware that there is no shortage of non-luxury condominiums that are priced attractively as well as HDB flats in the district. The pool of renters looking specifically for luxury homes to live in for a few years is considerably smaller than for common condos and so Amber Skye may not necessarily be the best option for investment. However, it is freehold, so it’s possible to hold the property and try to find renters without the ticking clock of a lease hanging overhead.
Summary
A stranger in a strange land…
Amber Skye presents a unique opportunity of living in an area that is vastly more connected and easier to commute in than Orchard Road. Surrounded by shopping malls, restaurants, cafes, pubs, schools and a cinema, there’s little to complain about while living there.
But location as always is just one aspect of a property purchase. Fortunately, units at Amber Skye deliver on style, quality and scope. They are lavish without feeling excessive and logically spacious, meaning that from the living room to the kitchen to the bedrooms, the horizontal spaces allocated are generous. There is a distinct sense of spaciousness to the units here, which is sorely missing in many developments these days.
Pricing also makes Amber Skye feel like a steal. Compared to its non-luxury competitors, units at Amber Skye are strongly competitive. Besides, if money was not an issue, would you spend $1.9m on a resale unit in a regular, older condominium or $1.8m for a slightly smaller 2-bedroom in a luxury apartment next door?
A 2-bedroom somehow manages to feel just as spacious as a 3-bedroom unit in regular modern condominiums, which makes the choice obvious.
Amber Skye may not be the best development for rental yields because of lower rental prices in the area. However, for owner-occupancy and subsequent capital appreciation, it is an excellent buy.
Though it is early yet, Amber Skye may be China Sonangol Land and OKP Land’s masterwork.
