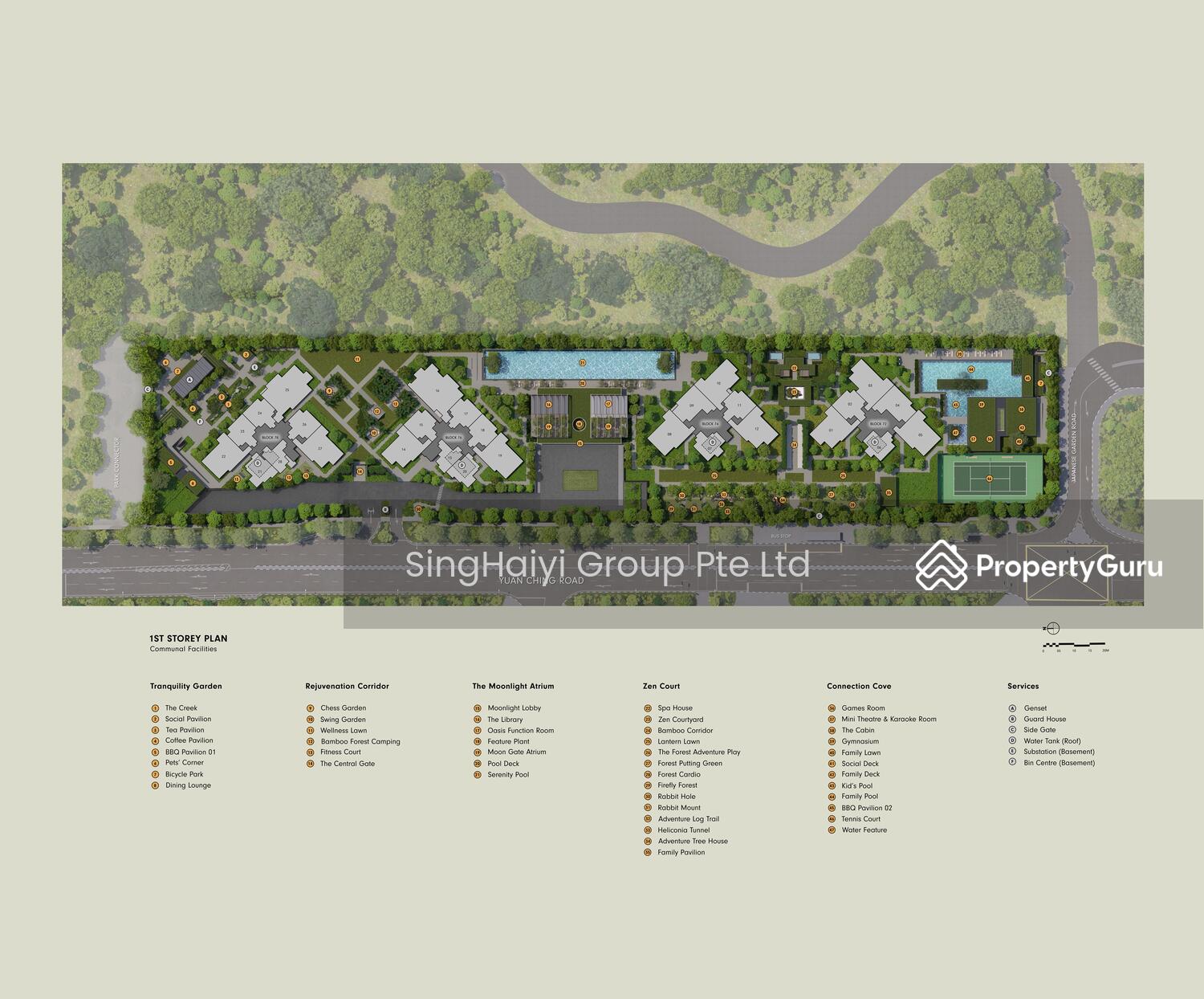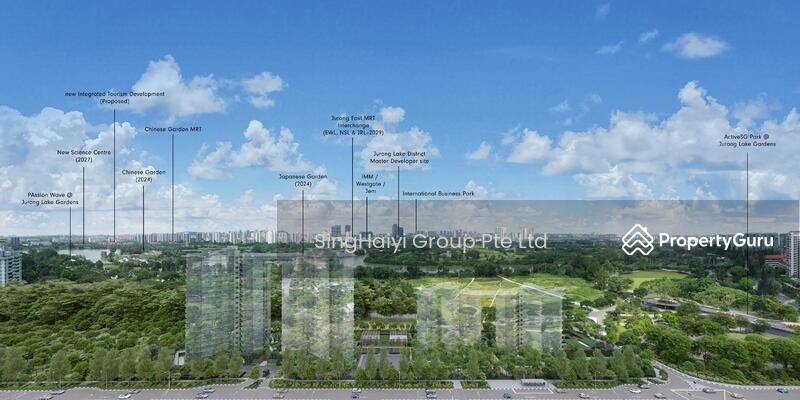
Sora
Own your space, Your own space
New Project: 2028
Condominium
Starting from
Price On Enquiry
1, 2, 3, 4, 5+ bed
1, 2, 3, 4 bath
538 - 1938 sqft
See Unit Types and Prices
Why we recommend Sora
Sora has a 300m frontage of Jurong Lake Gardens
2 blocks of 20-storey and 2 blocks of 12-storey apartments with basement carparking
Jurong Lake District (JLD) is a 410-hectare new growth area located in the west of Singapore
JLD will be the focus of new office developments in the 10 to 15 years
About this property
Own your space, Your own space
The architectural design of Sora takes a biomorphic approach by embracing natural shapes and patterns and turning them into functional structures and spaces. At every storey, the balcony and sun shading ledges take on sinuous curves that softens the otherwise stoic building facade, furthermore the coloured ledges create a secondary organic rhythm that pulsates towards the roof crown. The roof crown is inspired by the ebb and flow of water; the wave-inspired form creates terraced roof gardens that serve as meaningful social spaces. Through the strong integration with landscape, the architecture aims to reinvigorate the residents’ mind and body and honour the symbiosis between city and nature.
At the ground level, Jurong Lake Gardens extends into Sora through pockets of immersive landscape and gardens and the arrangement of pools echo the waterfront living concept at every tower. This coherence between and architecture and its surrounding landscape exudes a sense of tranquillity within an oasis.
The landscape concept withdraws the essence of Japanese zen garden. The modern take of design details is intricately detailed and integrated with the architecture. Forms are strong and geometrically determined but inserted with great care into the landscape, balancing the rigour and articulated function nested comfortably to exactitude the precision of the spaces.
A future resident of Sora would find himself amazed with the sheer mass of architecture, with pavilions and outdoor spaces combined to provide an unforgettable experience. Clusters of different spaces are strategically designed to cater to different activities.
At the ground level, Jurong Lake Gardens extends into Sora through pockets of immersive landscape and gardens and the arrangement of pools echo the waterfront living concept at every tower. This coherence between and architecture and its surrounding landscape exudes a sense of tranquillity within an oasis.
The landscape concept withdraws the essence of Japanese zen garden. The modern take of design details is intricately detailed and integrated with the architecture. Forms are strong and geometrically determined but inserted with great care into the landscape, balancing the rigour and articulated function nested comfortably to exactitude the precision of the spaces.
A future resident of Sora would find himself amazed with the sheer mass of architecture, with pavilions and outdoor spaces combined to provide an unforgettable experience. Clusters of different spaces are strategically designed to cater to different activities.
Available Unit Types
Price information is currently unavailable
1
1
538 sqft - 689 sqft
Furnishing:
Unfurnished
 Floor plan currently unavailable
Floor plan currently unavailableCommon facilities
24 hours security
Bbq pavillion
Bicycle parking
Car park
Sora Site Plan

Estimated Mortgage
Mortgage breakdown
Est. monthly repayment
S$ 0/ mo
S$ 0 Principal
S$ 0 Interest
Upfront costs
Total downpayment
S$ 0
Downpayment
S$ 0 Loan amount at 0% Loan-to-value

SingHaiyi Group
WhatsAppEnquire Now
I confirm that I have read the privacy policy and allow my information to be shared with this developer who may contact me later.
I confirm that I have read the privacy policy and allow my information to be shared with this developer who may contact me later.
Explore other options in and around Boon Lay / Jurong / Tuas
Based on the property criteria, you might be interested on the following
Condominium For Sale
Nearest MRT Stations

SingHaiyi Group
WhatsAppEnquire Now
I confirm that I have read the privacy policy and allow my information to be shared with this developer who may contact me later.
I confirm that I have read the privacy policy and allow my information to be shared with this developer who may contact me later.

















