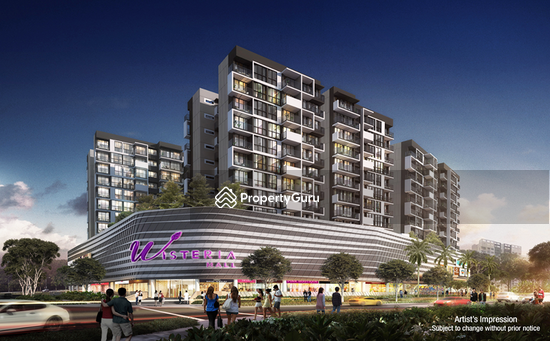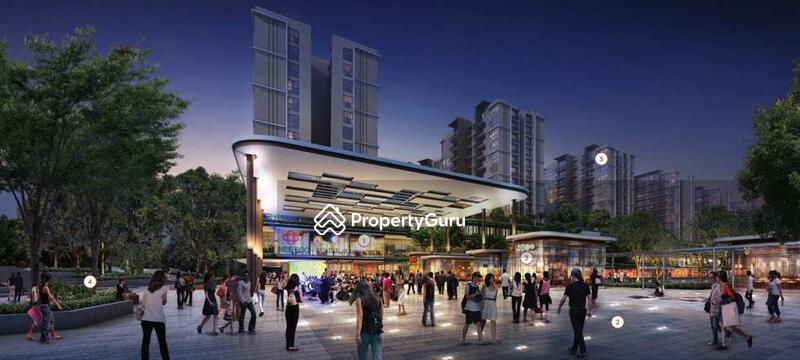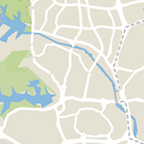The Wisteria
596 Yishun Ring Road
S$ 1,260,000
Negotiable3
Beds
2
Baths
893
sqft (floor)
S$ 1,411
psf (floor)
1 km (12 mins) from NS14 Khatib MRT
About this property
A 893 sqft 3-bdrm corner unit above a mall is a compact yet functional
Bedrooms: Three bedrooms, with one serving as the master, featuring an en-suite bathroom. The other two bedrooms are likely smaller, suitable for children, guests, or as a home office.
Living Area: An open-concept living and dining space with large windows due to its corner-unit positioning, allowing for abundant natural light and offering panoramic city or skyline views.
Kitchen: A sleek, modern kitchen with space-efficient appliances, built-in cabinetry, and a countertop that doubles as a breakfast bar or prep area.
Bathrooms: Two bathrooms—one en-suite in the master bedroom and another shared one, featuring contemporary fixtures and efficient layouts.
Balcony: A bigger balcony extending from the living room, perfect for relaxing or enjoying views. While the balcony in the Master bedroom offers extra room space with built-in rooving grills.
Is a corner unit w natural Light & ventilation. Windows on two sides provide better airflow and brighter interiors.
Above-the-Mall Perks
Convenience: Direct access to shopping, dining, and entertainment options within the mall.
Lifestyle: A vibrant living environment with everything you need just steps away.
Despite its modest size, the thoughtful layout and premium location make this condo a practical and stylish choice for small families, professionals, or as an investment property.
Amenities
Air-conditioning
Balcony
Cooker hob/hood
Intercom
Common facilities
24 hours security
Clubhouse
Drop off point
Fitness corner
Affordability
Tell us your monthly income and expenses to see if this home fits your budget.
The Wisteria

The WisteriaLocated in the heart of South Yishun in District 27, The Wisteria is a diverse development. It has 216 residential units, ranging from 441 sqft 1 bedders up to 1,173 sqft 4 bed + study apartments. These are built on top of 100 commercial units giving residents the ultimate in convenience when it comes to retail and dining options. Each of the residential units comes with a smart home feature enabling residents to control access in and out of their home, as well as the aircon and lighting remotely, using a special app on their smart phones or tablets. The Wisteria is a 10-minute walk to Khatib MRT Station on the North South Line, from where it is a 30-minute ride into the CBD. The Wisteria is jointly developed by Northern Resi Pte. Ltd and Northern Retail Pte. Ltd. These are solely owned companies of NorthernOne Development Pte. Ltd.The Wisteria – Unique Selling PointsBeing a varied development, The Wisteria offers its residents a large choice of retail and dining options without them even having to leave the environs of their own home. Despite only having 216 residential units, there is a good choice of types and sizes, and all units come with a smart home app giving them the ability to control access in and out of their home, as well as the aircon and lighting remotely. The area around The Wisteria has a good number of schools in walking distance from the development.The Wisteria – AccessibilityThe nearest MRT to The Wisteria is Khatib Station on the North South Line, which is about a 10-minute walk. For the first year, there will be a free shuttle bus going between The Wisteria and Khatib Station. It is expected that as more developments are built there will be more bus routes serving the area meaning after that time the shuttle will be surplus to requirements. From Khatib, it is approximately a 30-minute ride into the city. For residents of The Wisteria with a car it is a straightforward drive onto the SLE, which then connects to the TPE and CTE. A drive into the CBD will take approximately 20 minutes.The Wisteria - Amenities & AttractionsDining near The Wisteria:Khatib Central Hawker CentresHup Seng Huat SeafoodSoi 51 Mookata YishunShopping near The Wisteria:Wisteria MallNorthpoint CityChong Pang CitySchools and Education near The Wisteria:North View Primary SchoolNorthland Primary SchoolNorthland Secondary SchoolNorthbrooks Secondary SchoolThe Wisteria - Project informationThe Wisteria is a mixed development located in the heart of South Yishun. Comprised of 216 residential and 100 commercial units it will not only provide more than 200 family homes, but some much needed retail and eating options in the area that is undergoing transformation and development. Those 216 residential units are made up of 1, 2, 3 and 4 bed apartments, and there is a good selection of different layouts and sizes, with the 1, 2 and 3 beds coming in 2 alternative configurations. All units in The Wisteria come with a smart home feature, called the ABB-free @ home system. It enables residents to control the lights and air-conditioning in the dining, living area and master bedroom as well as the main door, remotely, from their smart phone or tablet. The Wisteria does have one possible small bone of contention: none of the units come with their own disposal chute, but share a common one in the corridor outside their front door.Project Name: The WisteriaAddress: Junction of Yishun Avenue 4/Yishun Ring RoadType: Mixed developmentSite area: 105,054 sqftTenure: 99 year-leaseholdDistrict: 27Configuration: 216 residential units, 100 commercial unitsUnit types:27 x Type 1A 1-bedroom (approx. 441 sqft)27 x Type 1B 1-bedroom + study (approx. 549 sqft)27 x Type 2A 2-bedroom (approx. 635 sqft)27 x Type 2B 2-bedroom + study (approx. 710 sqft)27 x Type 3A 3-bedroom (approx. 893 sqft)54 x Type 3B 3-bedroom + study (approx. 969 sqft)27 x Type 4 4-bedroom + study (approx. 1,173 sqft)Parking lots: 216 lots + 3 handicapped lots (residential)135 lots (commercial)Expected TOP: Dec 2018The Wisteria - Related ProjectsThe following projects are by the same developer as The Wisteria:Fifteen RobinLush on Holland HillSant RitzThe Wisteria - Nearby ProjectsThe following developments are in the same neighbourhood as The Wisteria:The Estuary @ YishunThe Signature at YishunThe CriterionSkies MiltoniaMiltonia Residences
View project details


















