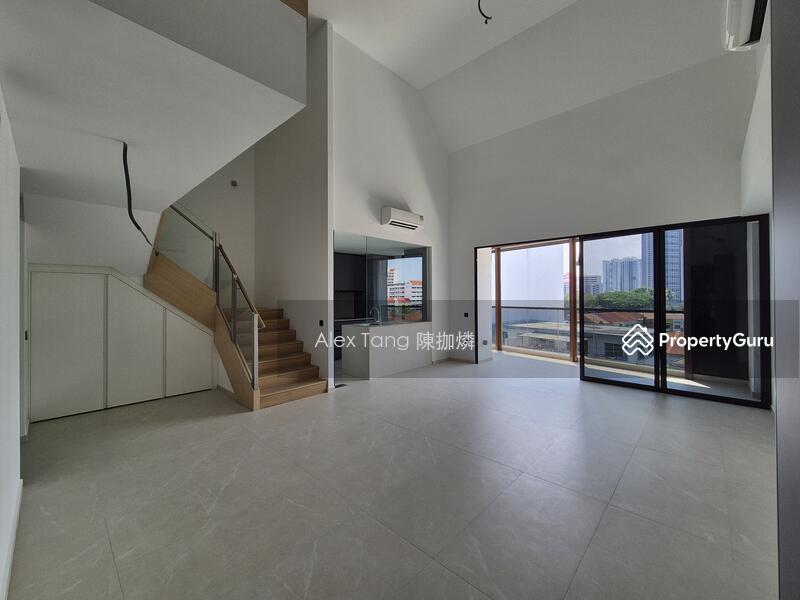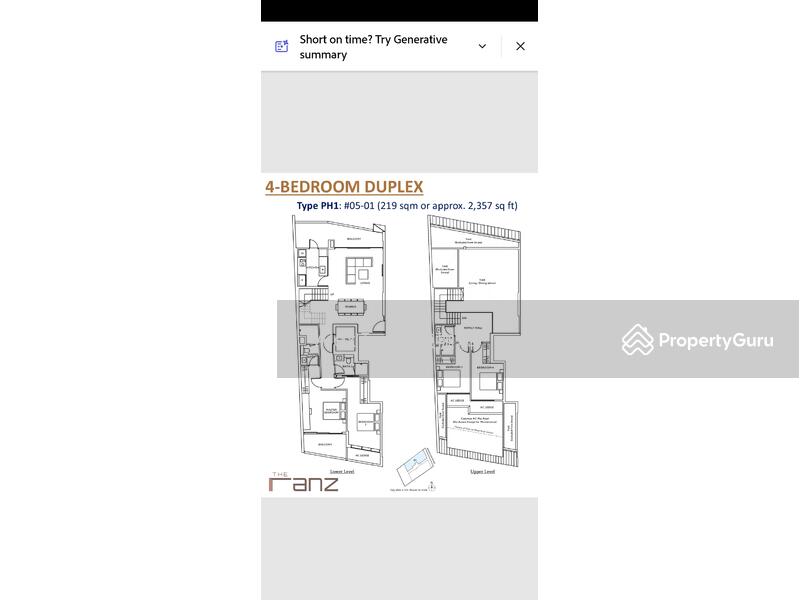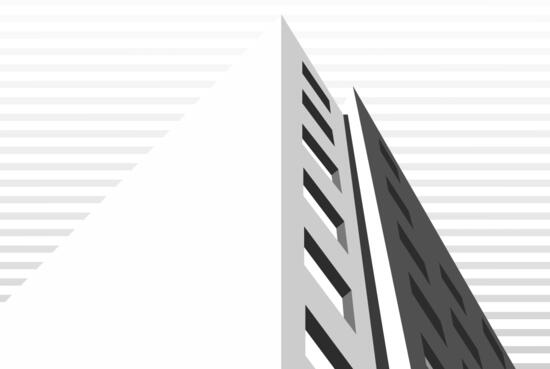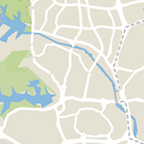The Ranz
109 Rangoon Road
S$ 3,796,000
4
Beds
3
Baths
2,357
sqft (floor)
S$ 1,611
psf (floor)
290 m (4 mins) from NE8 Farrer Park MRT
About this property
Spacious 4 bdrms duplex penthouse last unit, freehold, limited edition
Freehold, city fringe location
The site’s freehold tenure and location within the city fringe, or Rest of Central Region (RCR), as key attractions. The property is just a three-minute walk from Farrer Park MRT Station, with City Square Mall located five minutes away, offering a variety of shopping and dining options.
The site is also well-served by nearby medical facilities, including Connexion, a medical centre integrated with Farrer Park Hospital, and One Farrer Hotel, both within a five-minute walk. Centrium Square, a mixed-use development featuring retail outlets, offices and medical suites, is similarly just a short five-minute stroll from the site.
The original Eng Hin & Co Building sat on two freehold commercial lots at 109 and 111 Rangoon Road, with a combined land area of 5,298 sq ft. The building has been demolished to make way for a new five-storey development, The Ranz, that has recently been topped out and is slated for completion by mid-2025.
The Ranz offers a mix of commercial and residential units. The first level comprises three strata-titled retail units, ranging from 893 sq ft to 1,206 sq ft (2 units SOLD).
The upper floors of the development contain 14 residential units, with the second to fourth floors housing four two-bedroom-plus-study apartments per floor, ranging from 689 to 775 sq ft. The top-level features two luxurious four-bedroom duplexes, measuring 2,357 sq ft (going fast!) and 2,368 sq ft (reserved), each boasting a 5.4m ceiling in the living area.
Situated between two other buildings, ADDP Architects designed a streamlined apartment block that stands out against its surroundings. The façade features a monochromatic palette of rich brown timber for the portal frame, accentuated with coal-grey curtain walls. “This palette harmonises seamlessly with the surrounding neighbourhood,” says Lee Choon Shung, principal architect of ADDP Architects. “It also strikes a balance between a warm, inviting ambience and modern elegance.”
The site’s freehold tenure and location within the city fringe, or Rest of Central Region (RCR), as key attractions. The property is just a three-minute walk from Farrer Park MRT Station, with City Square Mall located five minutes away, offering a variety of shopping and dining options.
The site is also well-served by nearby medical facilities, including Connexion, a medical centre integrated with Farrer Park Hospital, and One Farrer Hotel, both within a five-minute walk. Centrium Square, a mixed-use development featuring retail outlets, offices and medical suites, is similarly just a short five-minute stroll from the site.
The original Eng Hin & Co Building sat on two freehold commercial lots at 109 and 111 Rangoon Road, with a combined land area of 5,298 sq ft. The building has been demolished to make way for a new five-storey development, The Ranz, that has recently been topped out and is slated for completion by mid-2025.
The Ranz offers a mix of commercial and residential units. The first level comprises three strata-titled retail units, ranging from 893 sq ft to 1,206 sq ft (2 units SOLD).
The upper floors of the development contain 14 residential units, with the second to fourth floors housing four two-bedroom-plus-study apartments per floor, ranging from 689 to 775 sq ft. The top-level features two luxurious four-bedroom duplexes, measuring 2,357 sq ft (going fast!) and 2,368 sq ft (reserved), each boasting a 5.4m ceiling in the living area.
Situated between two other buildings, ADDP Architects designed a streamlined apartment block that stands out against its surroundings. The façade features a monochromatic palette of rich brown timber for the portal frame, accentuated with coal-grey curtain walls. “This palette harmonises seamlessly with the surrounding neighbourhood,” says Lee Choon Shung, principal architect of ADDP Architects. “It also strikes a balance between a warm, inviting ambience and modern elegance.”
Amenities
Air conditioner
Balcony
Bedroom cabinets
Cabinets
Common facilities
Car park
Affordability
Can I afford this property?
Tell us your monthly income and expenses to see if this home fits your budget.
Mortgage breakdown
Est. monthly repayment
S$ 0 / mo
S$ 0 Principal
S$ 0 Interest
Upfront costs
Total downpayment
S$ 0
Downpayment
S$ 0 Loan amount at 0% Loan-to-value
The Ranz
FAQs
The sale price of this unit at The Ranz is S$ 3,796,000.
Current PSF at The Ranz is about S$ 1,610.52 psf.
The estimated loan repayment is S$ 11,397 / mo.
The Ranz is located at 109 Rangoon Road Farrer Park / Serangoon Rd City & South West (D01-08).
Floor size of this unit at The Ranz is 2,357 sqft.
Explore other options in and around Farrer Park / Serangoon Rd
Based on the property criteria, you might be interested on the following
Nearest MRT Stations



















