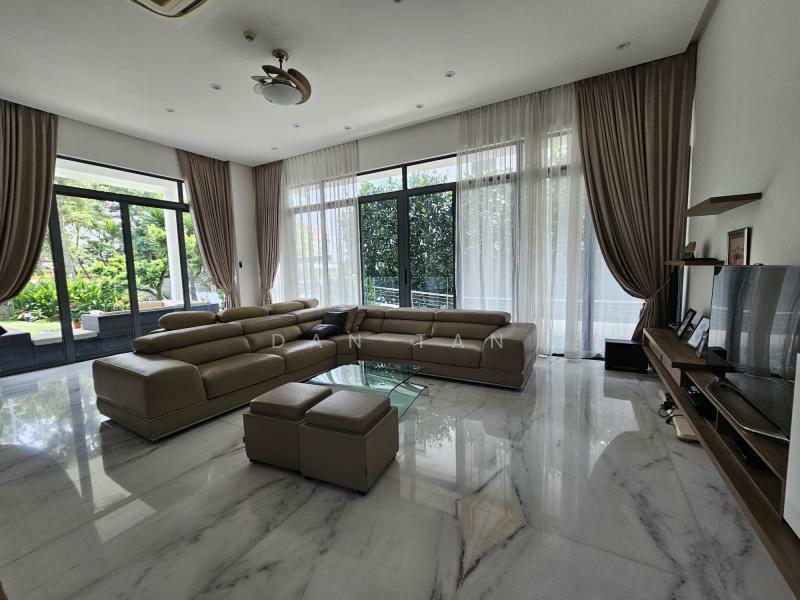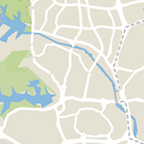⭐Fernhill⭐15xxx sqft⭐Move in⭐Modern⭐
fernhill
S$ 23,800,000
Negotiable9
Beds
10
Baths
6,448
sqft (land)
S$ 3,691
psf (land)
610 m (7 mins) from DT10/TE11 Stevens MRT

Photos

Map View
About this property
Do not miss this modern mansion of luxury!
3-STOREY SEMI-DETACHED WITH ATTIC, BASEMENT, SWIMMING POOL
Approx frontage: 14m x 36m
3sty Mixed Landed Zone
Plot Ratio is 2.49
738m to Stevens MRT Station
1km to SCGPS
PROPERTY FEATURES:
- 5 Storey Semi-Detached
- Massive Basement – easily fits 5-6 cars with computerized card access to private lift lobby
- 9 en-suite spaciously designed bedrooms – all equipped with their own walk-in wardrobes
- 3rd and 4th storey equipped with personalized living and dining area, wet and dry kitchen and a helper’s room
- A sizeable luxurious marble-floored Mitsubishi private lift - Fits up to 11 pax
- Elevator lobby that is partitioned from living spaces, providing direct and private access to each storey
- Water features and beautiful LED lighting, giving the property a different touch of class during the night
- Swimming pool equipped with ionizers, spa, hot jacuzzi pool bath and sun deck
- Solar Panels
- 13-seater home theatre/karaoke
- A fully equipped fitness centre with a complete set of top quality and industrial grade gym equipment
Note:
- 3rd and 4th storeys are currently tenanted
- Option for vacant possession
4Sty + #B SD, Land 6,448sf/16,500sf, 9 Ensuites with Lift & Pool. FH.
#01: Powder Rm + Helper's Rm Ensuite
#02: 3 Ensuites + Helper's Ensuite
#03: 3 Ensuites + Helper's Ensuite + Powder Rm
#04: 3 Ensuites + Helper's Ensuite + Roof Terr
Basement: Swimming Pool/Deck, Bath Area, KTV Rm, Fitness Rm, BBQ
Area + 5 Parking Lots
#03 Tenanted at $13,300
#04 Tenanted at $12,500
*Both Tenancy ending 1st Nov 2025
NOTE:
PHOTOS FOR ILLUSTRATIONS ONLY
*All information, land and built up areas/Artist Impressions, are approx measurements/illustration and subject to final survey and shall not form part of any offer or contract nor constitute any warranty by the salesperson and shall not be regarded as statements or representation of facts*
Approx frontage: 14m x 36m
3sty Mixed Landed Zone
Plot Ratio is 2.49
738m to Stevens MRT Station
1km to SCGPS
PROPERTY FEATURES:
- 5 Storey Semi-Detached
- Massive Basement – easily fits 5-6 cars with computerized card access to private lift lobby
- 9 en-suite spaciously designed bedrooms – all equipped with their own walk-in wardrobes
- 3rd and 4th storey equipped with personalized living and dining area, wet and dry kitchen and a helper’s room
- A sizeable luxurious marble-floored Mitsubishi private lift - Fits up to 11 pax
- Elevator lobby that is partitioned from living spaces, providing direct and private access to each storey
- Water features and beautiful LED lighting, giving the property a different touch of class during the night
- Swimming pool equipped with ionizers, spa, hot jacuzzi pool bath and sun deck
- Solar Panels
- 13-seater home theatre/karaoke
- A fully equipped fitness centre with a complete set of top quality and industrial grade gym equipment
Note:
- 3rd and 4th storeys are currently tenanted
- Option for vacant possession
4Sty + #B SD, Land 6,448sf/16,500sf, 9 Ensuites with Lift & Pool. FH.
#01: Powder Rm + Helper's Rm Ensuite
#02: 3 Ensuites + Helper's Ensuite
#03: 3 Ensuites + Helper's Ensuite + Powder Rm
#04: 3 Ensuites + Helper's Ensuite + Roof Terr
Basement: Swimming Pool/Deck, Bath Area, KTV Rm, Fitness Rm, BBQ
Area + 5 Parking Lots
#03 Tenanted at $13,300
#04 Tenanted at $12,500
*Both Tenancy ending 1st Nov 2025
NOTE:
PHOTOS FOR ILLUSTRATIONS ONLY
*All information, land and built up areas/Artist Impressions, are approx measurements/illustration and subject to final survey and shall not form part of any offer or contract nor constitute any warranty by the salesperson and shall not be regarded as statements or representation of facts*
Amenities
Air-conditioning
Balcony
Cooker hob/hood
Renovated
Common facilities
Aircon facilities
Alfresco dining
Barbeque pits
Bbq pavillion
Affordability
Can I afford this property?
Tell us your monthly income and expenses to see if this home fits your budget.
Mortgage breakdown
Est. monthly repayment
S$ 0 / mo
S$ 0 Principal
S$ 0 Interest
Upfront costs
Total downpayment
S$ 0
Downpayment
S$ 0 Loan amount at 0% Loan-to-value
FAQs
The sale price of this unit at ⭐Fernhill⭐15xxx sqft⭐Move in⭐Modern⭐ is S$ 23,800,000.
Current PSF at ⭐Fernhill⭐15xxx sqft⭐Move in⭐Modern⭐ is about S$ 3,691.07 psf.
The estimated loan repayment is S$ 69,788 / mo.
⭐Fernhill⭐15xxx sqft⭐Move in⭐Modern⭐ is located at fernhill Orchard / River Valley .
Floor size of this unit at ⭐Fernhill⭐15xxx sqft⭐Move in⭐Modern⭐ is 15,794 sqft.
Explore other options in and around Orchard / River Valley
Based on the property criteria, you might be interested on the following
Semi-Detached House For Sale
Nearest MRT Stations











