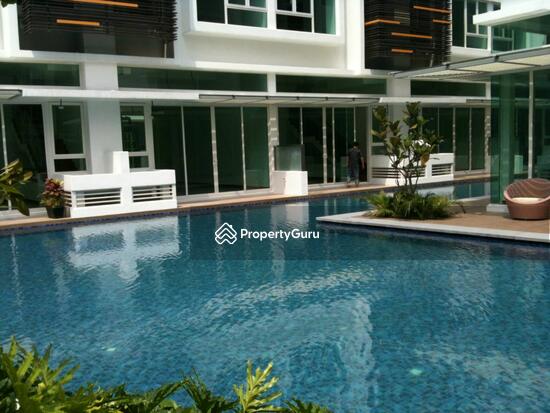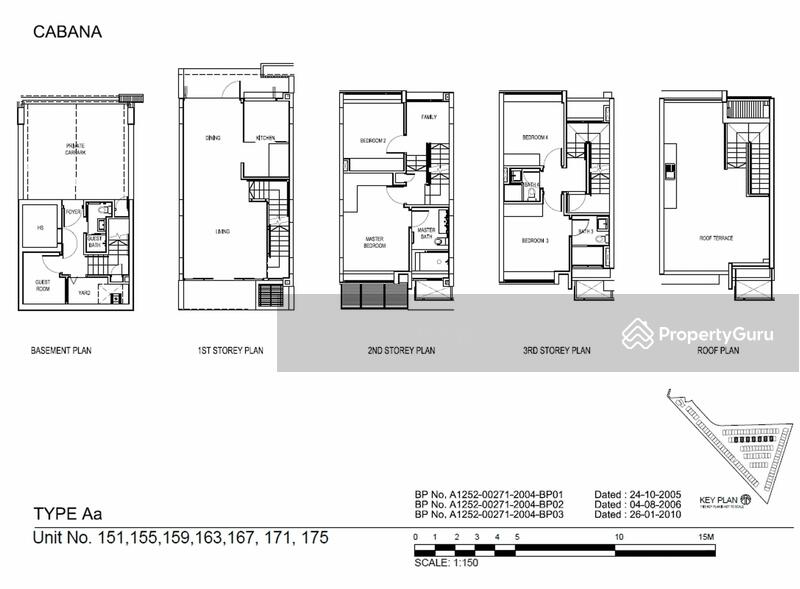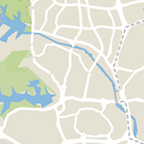Cabana
175 Sunrise Terrace
S$ 2,800,000
Starting From5
Beds
4
Baths
2,917
sqft (floor)
S$ 960
psf (floor)
About this property
Family looking for spaces and exclusive living
- **Location:** Sunrise Terrace, with access via the end of Sunrise Way
- **District:** 26
- **Tenure:** Leasehold for 103 years commencing from 24 April 2009
- **Site Area:** 15,594 sqm / 167,791 sqft
- **Total Units:** 119
- **Expected TOP Date:** 31 December 2015
- **Structure:** 3 storeys + Attic + Basement
- **Layout:** 4 bedrooms, 1 guestroom, 1 entertainment room
- **Size Range:** 2,750 sqft to 3,000 sqft
- **Carpark:** 2 private basement lots per unit
- **Maintenance Fee:** Approximately $35 per share
- **Architect:** ADDP Architects
- **Landscaping:** DLQ Design Pte Ltd
Discover the charm of Sunrise Terrace, where architectural brilliance meets serene landscaping, offering a perfect blend of comfort and style.
Common facilities
24 hours security
Barbeque pits
Basement car park
Fitness corner
Affordability
Tell us your monthly income and expenses to see if this home fits your budget.
Cabana

Cabana is a 103 year leasehold cluster home development located at Sunrise Terrace in district 28. Cabana comprises only 119 units of 3 storey landed terrace houses built as a result of a joint development by Bullion Holdings Pte Ltd, a subsidiary of Far East Organization & Cabana JV Pte Ltd and was completed in 2015. Each unit at Cabana comes with 4 large bedrooms, rooftop terrace, dry and wet kitchen and two private parking lots. Cabana is located within an exclusive and serene enclave. With only 119 units it is extremely low density. Cabana offers full facilities for residents’ enjoyment and recreation purposes. Such as 24 hours security, lap pool, children’s pool, outdoor fitness court, reflexology walk, children’s playground, dining cabana with hydro therapy pool and BBQ cabana. With such complete recreational activities within reach, residents can have a great time residing at Cabana. Not to mention spacious units and two private parking lots. Aside from that, one of the JV partners, Bullion Holdings is a subsidiary of Singapore’s premier and reputed developer Far East Organisation. It is convenient located and near to Yio Chu Kang MRT station as well as within distance to many schools as well as many other amenities that are all within short drives. Additionally, the upcoming Lentor MRT slated to open in 2020, is the next nearby MRT from Cabana. The Seletar Aerospace Park, an industrial park dedicated to international aerospace players is within close proximity making Cabana a sought-after home for employees of these companies. Given its strategic location, Cabana is easily accessible to and from island-wide via Seletar Expressway (SLE), Central Expressway (CTE) and Upper Thompson Road, while the nearest MRT station is the Yio Chu Kang MRT station while the nearest bus stop which is after Sunrise Gardens is approximate 370 metres away. Public transportation such as buses and taxis are easily available. The Seletar Aerospace Park is also within minutes’ drive away. Republica DolinicanaPraise KitchenSmall Ville Bakery CaféA A Maya Muslim FoodKou Fu Fish Ball NoodleNanyang PolytechnicAustralian International SchoolThe Grange InstitutionAnderson Primary SchoolMayflower Primary SchoolGiant -Cheng San CentreGreenwich VDjitsun MallSeletar MallAMK HubBishan-Ang Moh Kio ParkSingapore ZooSunrise Terrace Open SpaceSeletar Aerospace Park Cabana is a resort style cluster development offering landed terrace houses within an exclusive enclave thus providing privacy and tranquillity. Project Name: CabanaType: TerraceSite area: approximately 167,791 sftDistrict: 28Tenure: 103 years leaseholdTotal Units: 119Completion: 2005 Unit types:4 bedrooms + 1 guest room+ 1 entertainmentSize: Between 2,750 to 3,000 sqft The following projects are by the same developer as Cabana:AlanaHorizon ResidencesThe LanaiRiver PlaceSeahill The following developments are in the same neighbourhood as Cabana:High Park ResidencesSeletar Park ResidenceParc BotanniaRiverbank at FernvaleBelgravia GreenThe Greenwich
View project details































