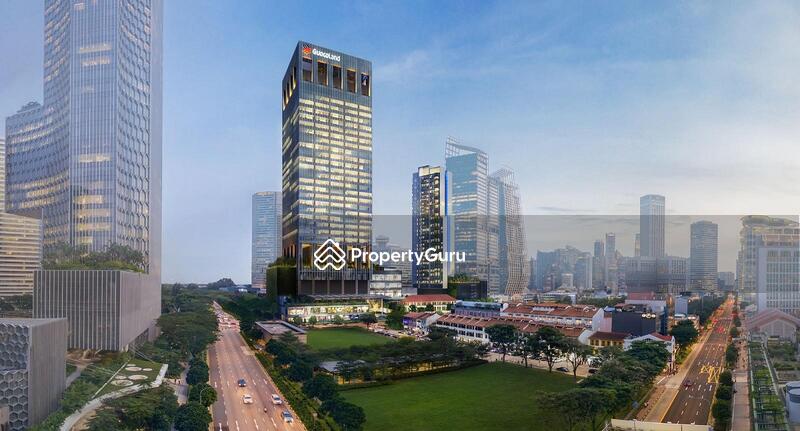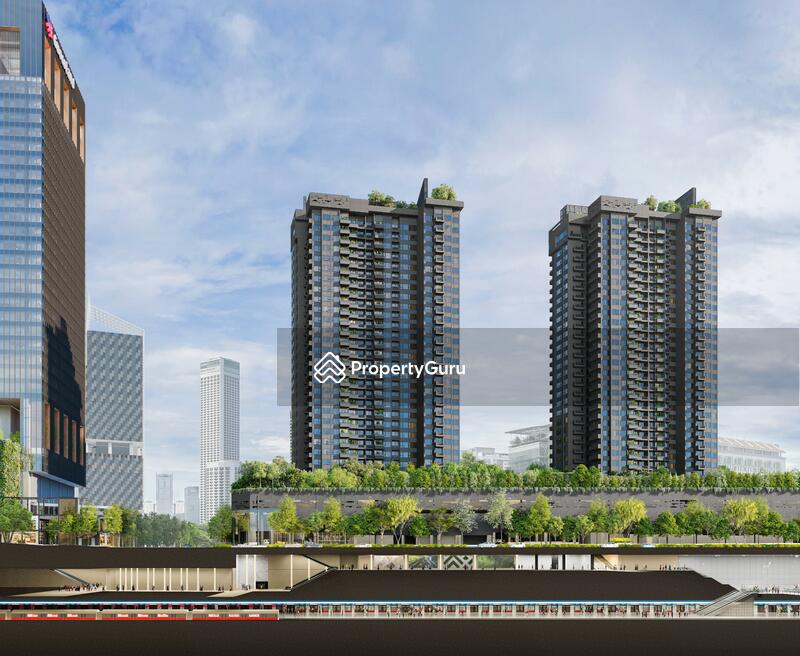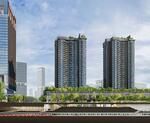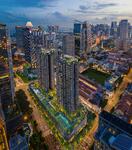Details
Project Name |
Midtown Modern |
project type |
Condominium |
Developer |
Hong Leong Holdings Limited |
Tenure |
99-year Leasehold |
PSF |
S$ 2,928 - S$ 5,114 |
Completion Year |
2025 |
# of Floors |
N/A |
Total Units |
558 |
Awards
Description
About Midtown Modern
Have you ever noticed how some places simply feel like the city's heartbeat? That's Midtown Modern for you, an elegant residential sanctuary set along Tan Quee Lan Street in the ever-desirable District D07.
This 99-year leasehold property, a condominium, is a collaboration among three real estate heavyweights, GuocoLand Limited, Hong Leong Holdings, and Hong Realty, and is evident in every detail. With an expected completion in 2025, the quality of the partnership shines through the development.
Comprising 558 elegantly designed residences, the development features a refined selection of one- to four-bedroom homes, as well as premium units and two exclusive penthouses.
Positioned as a shining example of mixed-use design done right, Midtown Modern seamlessly blends residential living with commercial convenience, all set against lush landscaping and thoughtful architecture. It's city living, but with softer edges.
What Makes Midtown Modern Special
Luxury, greenery, and accessibility, few developments manage to strike that balance quite like Midtown Modern. Its enviable District 7 location means residents are just moments away from the Central Business District, Bugis Junction, and major expressways, including the East Coast Parkway (ECP).
But its real magic lies in the details. The development features an extraordinary one-hectare botanic garden, home to 186 species of trees and shrubs, essentially a private forest in the middle of Singapore. It's a rare sight in the city centre, offering residents a genuine sense of escape without having to step far from home.
Midtown Modern also embraces sustainability without sacrificing luxury. The design incorporates eco-conscious features and resort-style facilities, featuring serene pavilions, pools, and wellness zones, all carefully crafted to enhance everyday life. For those who value both refinement and responsibility, it's a home that truly reflects modern urban ideals.
Connectivity and Nearby Amenities
You could say Midtown Modern redefines convenience. Perched directly above Bugis MRT Station, it provides effortless access to both the East-West Line (EW12) and Downtown Line (DT14). Whether you're heading to work, exploring the city's art enclaves, or planning a weekend escape, getting around couldn't be easier.
For residents who choose to travel by car, the Central Expressway (CTE) and East Coast Parkway (ECP) are close by, offering quick links to Orchard Road and the CBD, typically within a 10-minute drive.
Beyond transport, the surrounding area is alive with energy. The mix of retail, leisure, and culture ensures there's always something to see, taste, or do, just minutes from your doorstep.
Project Details and Facilities
Every corner of Midtown Modern is designed to support a balanced lifestyle, active, social, and serene all at once.
Key Facilities:
- 50-metre lap pool and estuary pool
- Tennis court
- Fully equipped gymnasium
- Clubhouses with private function rooms
- Children's play area
- Tea pavilion
- Expansive one-hectare botanic landscape
From sunrise yoga on the deck to evening dips beneath the city lights, these facilities encourage residents to unwind, recharge, and connect in their own time and in their own way.
Schools and Education
Families will appreciate how well-placed Midtown Modern is in relation to schools and institutions.
Within roughly three km, you'll find:
- Stamford Primary School
- Singapore Management University
- School of the Arts
From primary to tertiary levels, education is well within reach, making the development an appealing option for families looking to balance refined living with everyday practicality in a central location.
Dining Around Midtown Modern
Bugis is one of Singapore's most flavourful districts. Around Midtown Modern, you'll find an endless variety of cuisines, from humble hawker gems to elevated dining spots.
A few favourites include:
- So Do Fun
- Setsuri Ishinomaki
- British Indian Curry Hut
Just a short stroll away, Bugis Street Market adds even more colour with its mix of local bites and street food classics.
Medical and Healthcare Facilities
Peace of mind matters, and here, it's built in. Midtown Modern sits close to medical facilities such as:
- Corporate Medical Centre
- Raffles Hospital
- Pinnacle Family Clinic (DUO Galleria)
For families or busy professionals, this convenient access to healthcare brings an added sense of reassurance.
Supermarkets and Daily Essentials
Running errands doesn't have to be a chore when everything's so close. Residents have their pick of nearby supermarkets, including:
- CS Fresh
- Jasons Deli Marina Bay Link Mall
- Cold Storage (POMO Centre)
From fresh produce to gourmet ingredients, everything you need for daily living is right around the corner.
Site Plan and Specifications
Midtown Modern spans an impressive 124,117.5 sq ft along Tan Quee Lan Street and rises gracefully up to about 30 storeys. Its design blends sleek modern lines with touches of natural warmth, creating a striking yet harmonious visual presence in the cityscape.
Project Overview:
- Project Name: Midtown Modern
- Type: Condominium
- District: 7
- Configuration: 558 residential units
Available Layouts:
- One-Bedroom: 409-474 sq ft (38-44 sqm)
- Two-Bedroom: 592-721 sq ft (55-67 sqm)
- Three-Bedroom: 904-1,066 sq ft (84-99 sqm)
- Four-Bedroom: 1,432-1,464 sq ft (133-136 sqm)
- Four-Bedroom Premium: 1,733-1,808 sq ft (161-168 sqm)
- Penthouses: 3,272 and 3,520 sq ft
Every unit has been carefully planned, from spacious living areas to airy balconies, striking a balance between aesthetics and function that feels just right.
The Developer
Behind Midtown Modern stands a powerhouse trio: GuocoLand Limited, Hong Leong Holdings, and Hong Realty. Collectively, they offer decades of experience and a unified commitment to quality craftsmanship.
GuocoLand's portfolio includes iconic landmarks such as Guoco Tower and Wallich Residence, both celebrated for redefining the concept of mixed-use luxury. Hong Leong Holdings, one of Singapore's most established developers, has delivered over 100 residential projects to date. With Hong Realty's depth of experience added to the mix, Midtown Modern represents a masterstroke in collaborative vision and execution.
Related Developments
The developers' track record speaks volumes, reflected in other remarkable projects such as:
- Wallich Residence (GuocoLand Limited)
- Penrith (Hong Leong Holdings Ltd)
- Midwood (Hong Leong Holdings Ltd)
Each one embodies timeless design, thoughtful planning, and long-term value, qualities that Midtown Modern proudly continues.
Neighbouring Developments
District 7 is nothing short of vibrant, and Midtown Modern sits comfortably among some of Singapore's most prestigious city residences, including:
Together, they create a lively yet elegant cityscape, a blend of energy, culture, and architectural flair that makes this district one of the most desirable in Singapore.
Conclusion
Midtown Modern isn't just another condominium; it's a vision of how city living should feel: inspiring, balanced, and deeply connected. With its unmatched location, direct MRT access, thoughtfully curated facilities, and the pedigree of its developers, it represents both an exceptional home and a sound investment.
Whether you're seeking a new address to call your own or an opportunity to invest in Singapore's ever-evolving urban heart, Midtown Modern presents a unique opportunity to be part of something genuinely exceptional.
To explore available Midtown Modern sales listings and discover more, visit PropertyGuru and take the next step towards your ideal home in the city centre.
Facilities & Amenities
Facilities
- Accessible Washroom/Shower
- Adventure park
- Aerobic pool
- Adult Fitness Stations
- Aircon Facilities
- Alfresco Dining
- Arrival Lounge/Arrival Court
- BBQ Pavillion
- Business Centre
- Covered car park
- Changing Room
- Children's Pool
- Community Garden
- Co-Working Space
- Dining Pavilion
- Drop Off Point
- Existing Bus Stop
- Family Lounge
- Fitness corner
- Garden Terrace
- Gymnasium room
- Jacuzzi
- Jogging track
- Lap pool
- Leisure Garden
- Leisure pool
- Library
- Lift lobby
- Lounge
- Landscaped Garden
- Meditation Deck
- Meeting room
- Multipurpose Court
- Multi-purpose hall
- Party Lawn
- Pavillion
- Pool Deck
- Pet Corner
- Picnic Area
- Playground
- Poolside Lounge
- Reading Room
- Recreational Pool
- 24 hours security
- Sky Garden
- Sky Lounge
- Swimming pool
- Tennis courts
- Wading pool
Buildings Details
| Building | # Floors | # Units |
|---|---|---|
| Building @ 18 Tan Quee Lan Street, Singapore 188105 | N/A | N/A |
| Building @ 16 Tan Quee Lan Street, Singapore 188144 | N/A | 558 |
Project Review

Midtown Modern Project Review
Located in District 7, Midtown Modern offers the convenience of urban living. The 558-unit development is the residential component of the mixed-used Guoco Midtown 2 and is integrated with Guoco Midtown. Read our review here.
Read Project Review



















