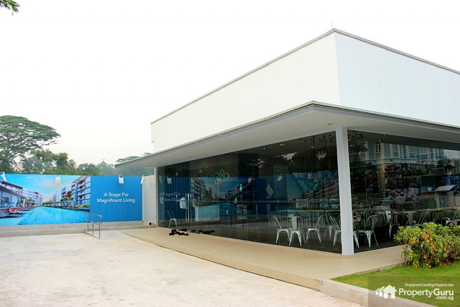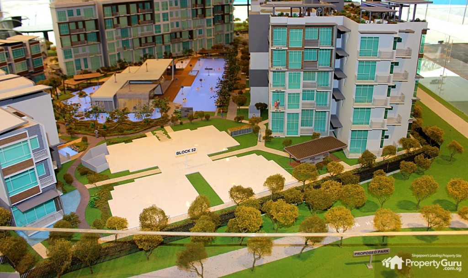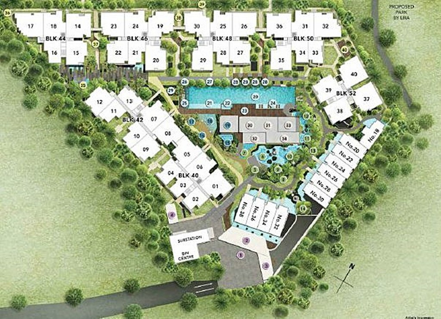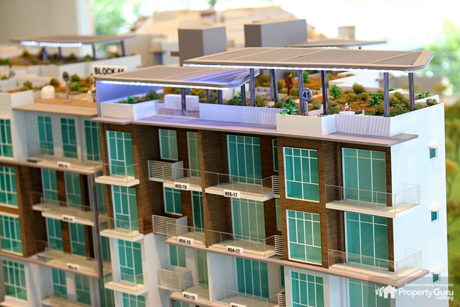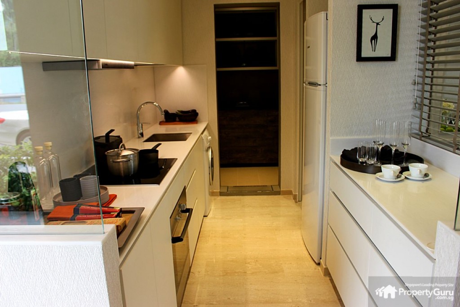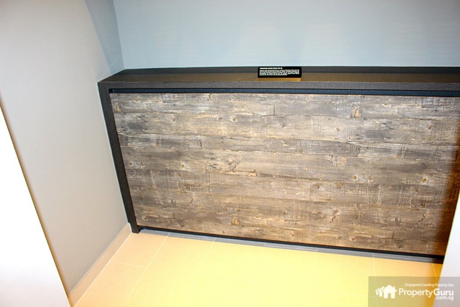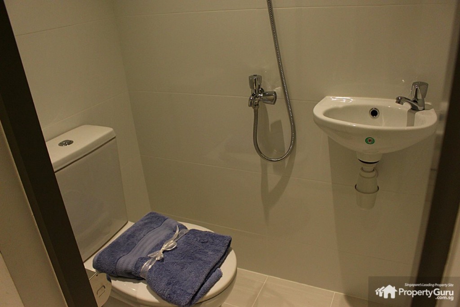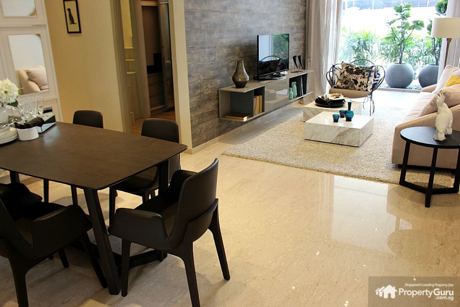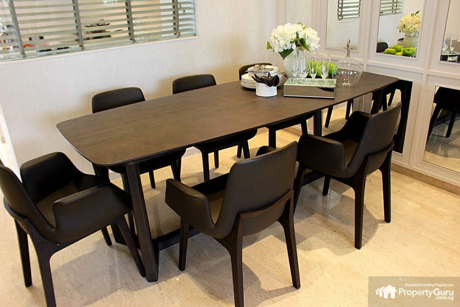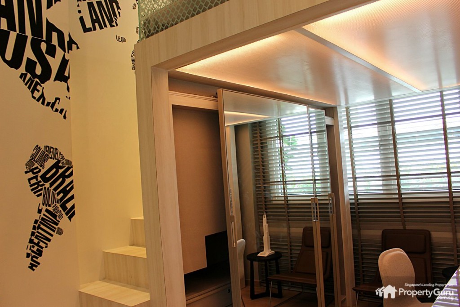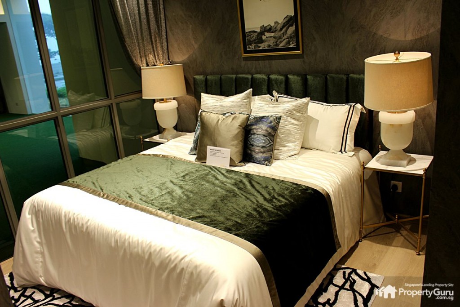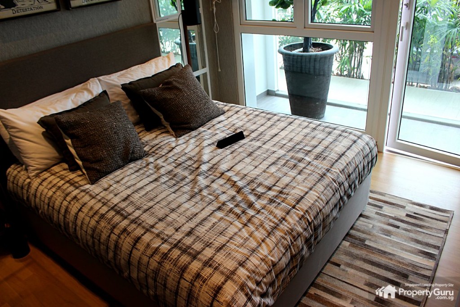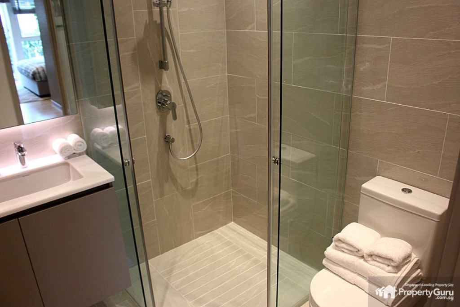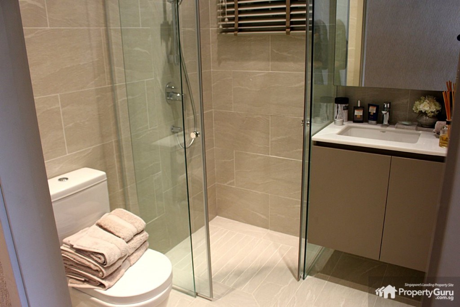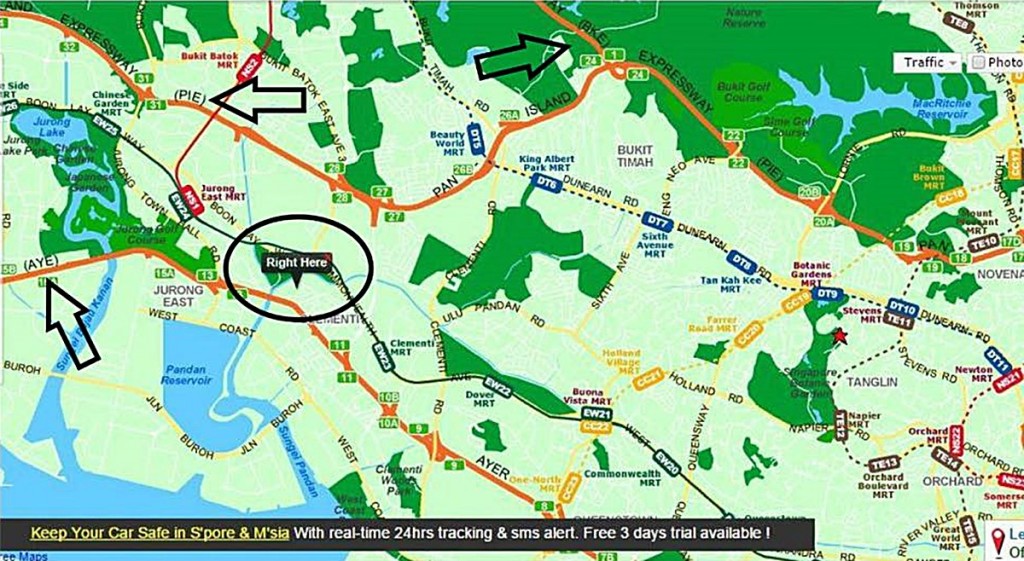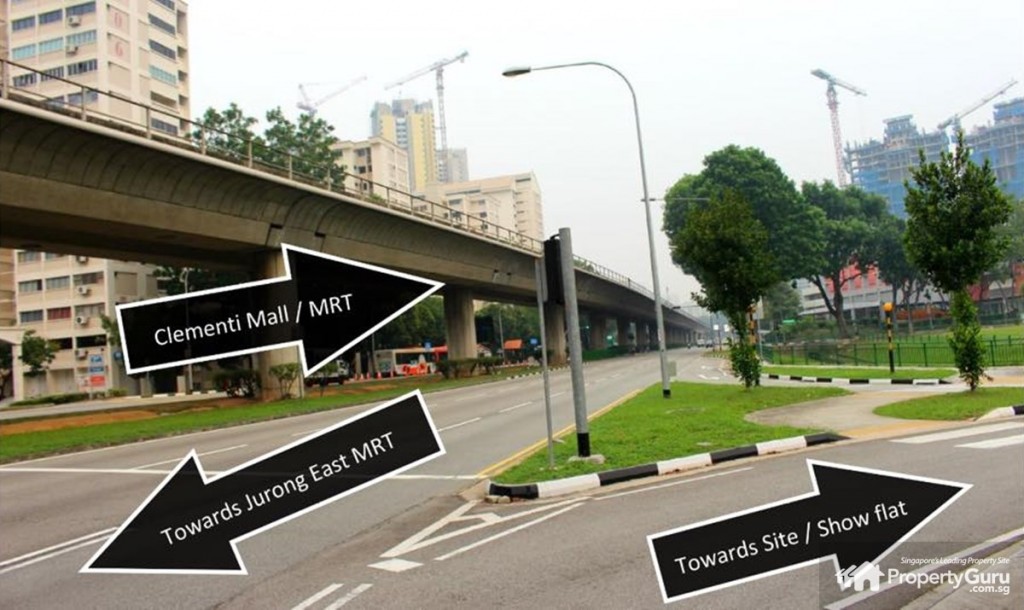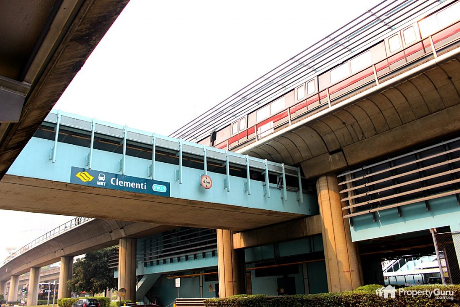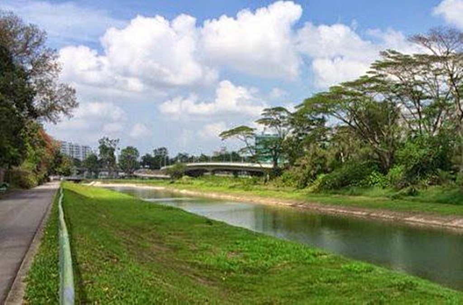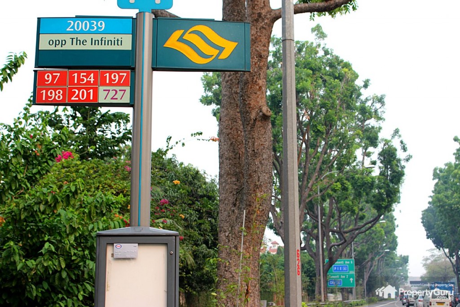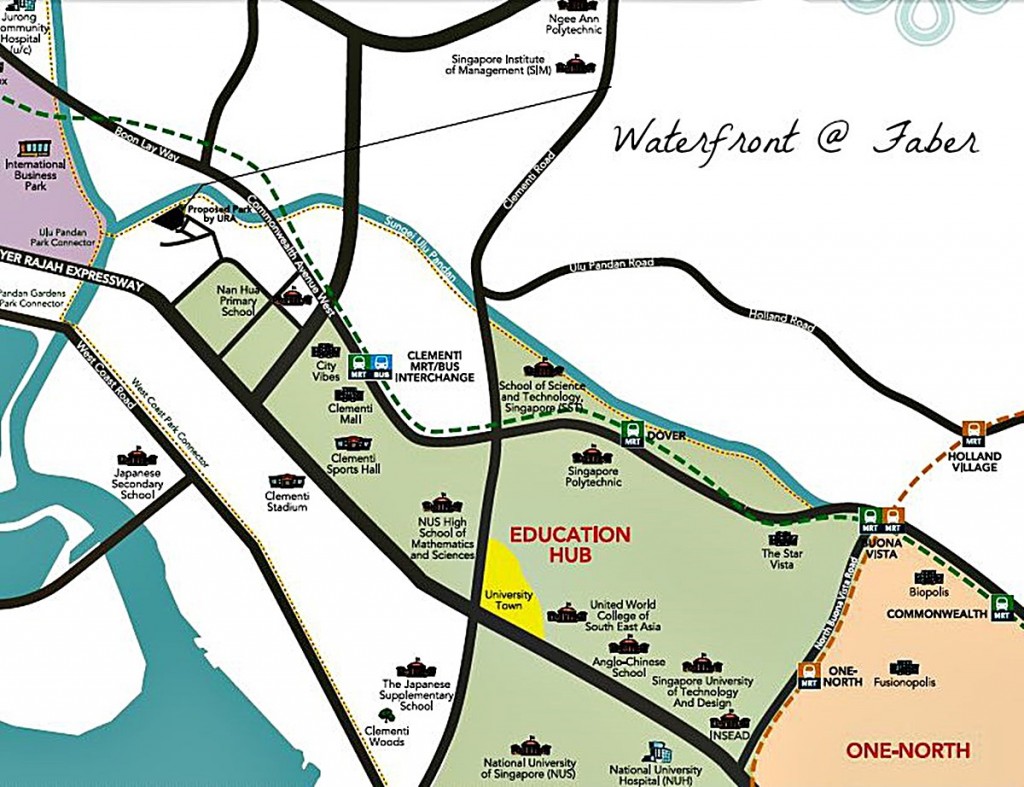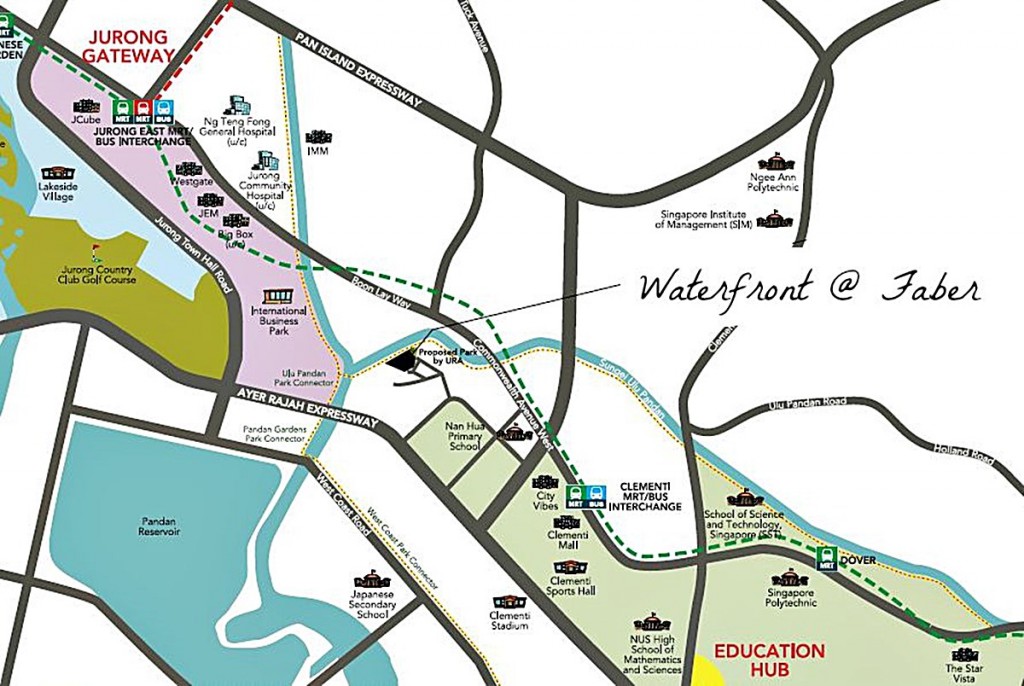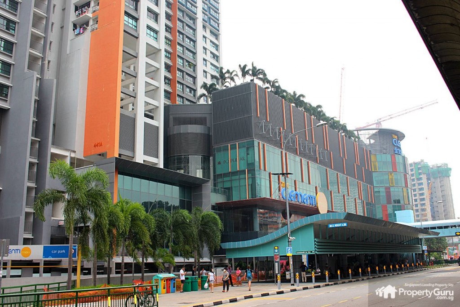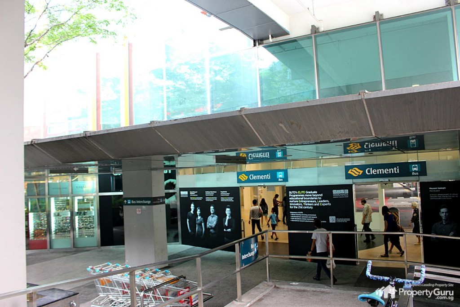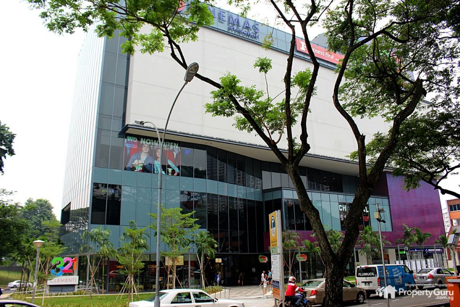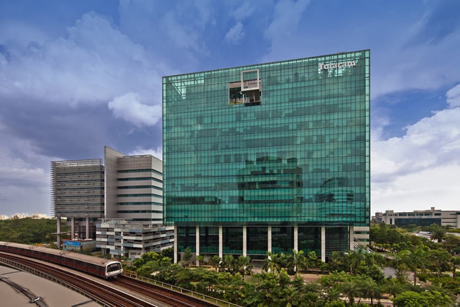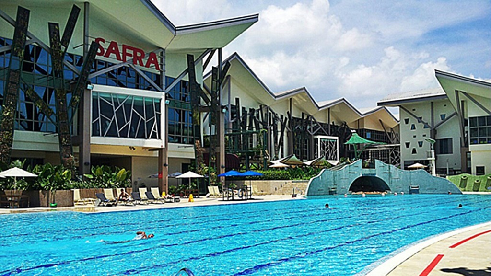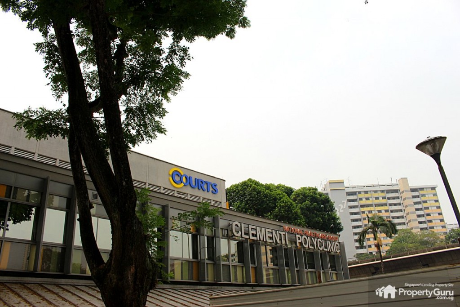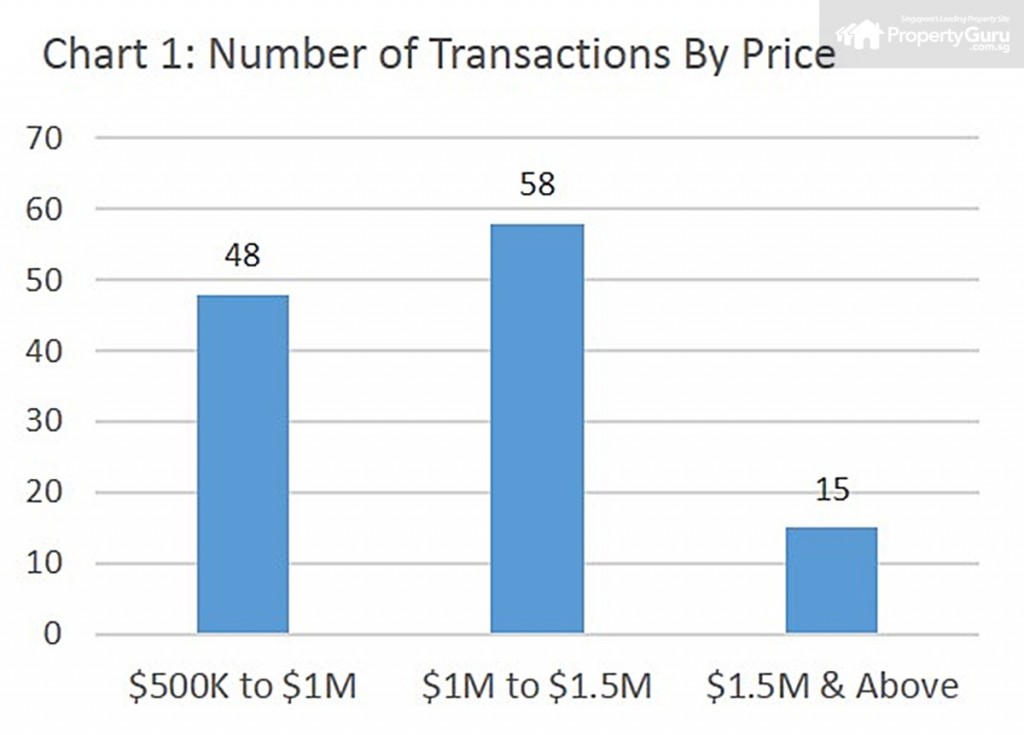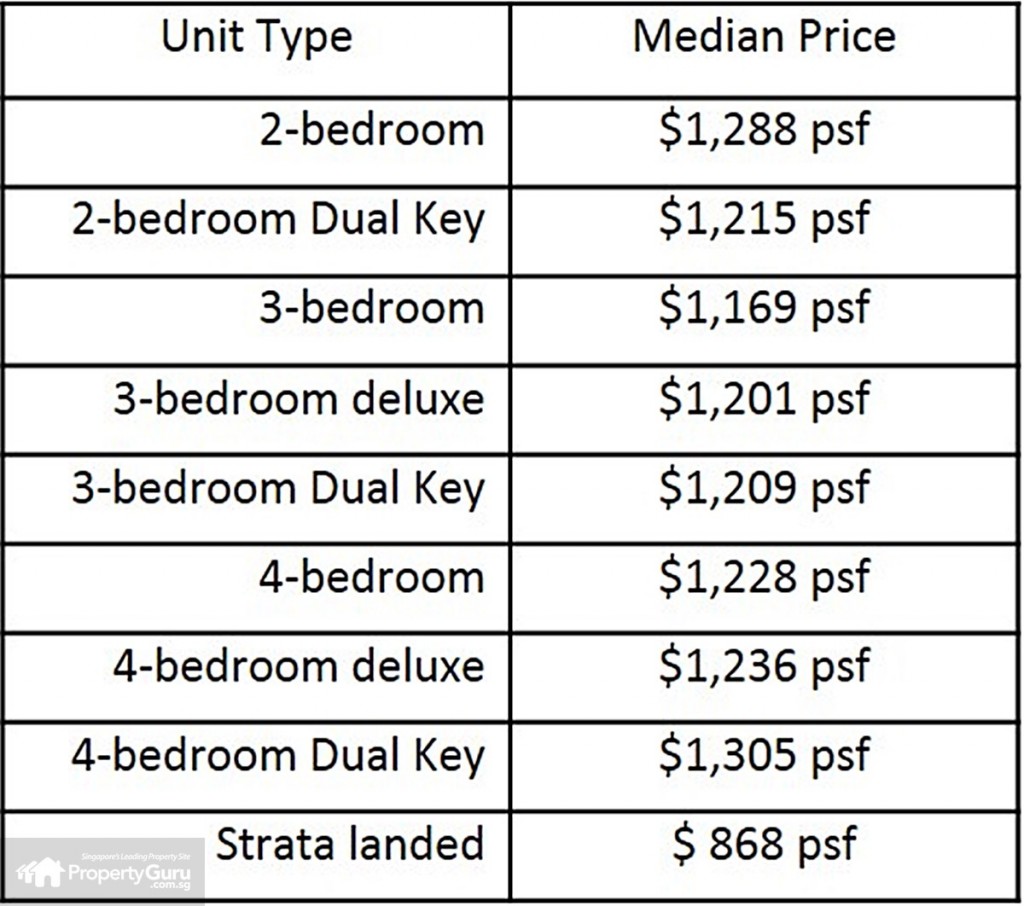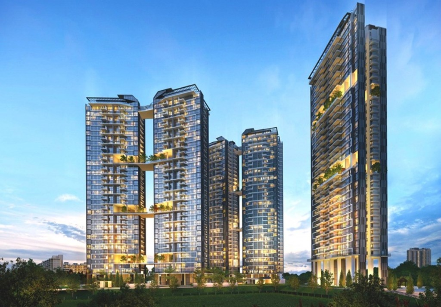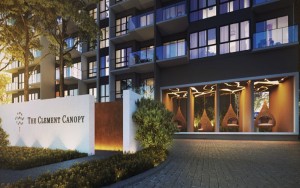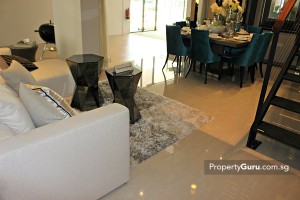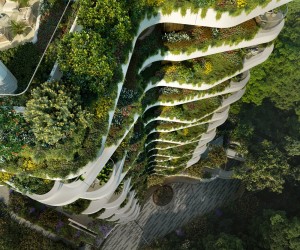The Clement Canopy takes full advantage of the maturity of Clementi by being close to many shops, cafes, schools and even Clementi mall.
World Class Land (WCL) is the property development arm of Singapore mainboard listed Aspial Corporation Limited whose portfolio includes landed properties, condominiums and major commercial projects in Singapore. WCL is fast expanding on the international front, having established a presence in Malaysia and Australia.
Project Name: Waterfront @ Faber
Address: Faber Walk
Site area: Approx. 162,809 sqft
Tenure: 99 years from 17th September 2013
District: 5
Configuration: 210 units
Unit types:
25 2-bedroom units (700 – 721 sqft)
29 2-bedroom Dual Key units (753 – 764 sqft)
10 3-bedroom units (1,033 sqft)
60 3-bedroom deluxe units (1,066 – 1,076 sqft)
10 3-bedroom Dual Key units (1,023 sqft)
25 4-bedroom units (1,173 – 1,292 sqft)
30 4-bedroom deluxe units (1,313 – 1,389 sqft)
10 4-bedroom Dual Key units (1,259 sqft)
11 strata landed units (2,799 – 3,035 sqft)
Maintenance fees: TBA
Parking lots:
203 normal lots, excluding private lots for strata landed houses
3 handicapped lots
Expected TOP: July 2018
Expected legal completion: July 2021
Project Details
Waterfront @ Faber is a 210-unit development located near Faber Walk and along Sungei Ulu Pandan. At time of writing (Sept 2015), 138 out of the 210 units have been sold.
Unit sizes range from 2- to 4-bedroom units and strata landed units. All 2-bedroom units have been sold, however. The lowest-priced unit on PropertyGuru is a 1,032 sqft 3-bedroom unit going for $1,185,000, which translates to around $1,148 psf. A 3,208 sqft strata landed unit is going for $2,938,000 and this is an estimated $915 psf.
The show flat is on site, opposite 47 Faber Walk.
Waterfront @ Faber is a 5-storey low-rise development and this is due to the building restrictions imposed around the primarily landed housing estate.
Facilities are spread over four distinct zones – The Forest, The Coast, The Lake and The Valley.
For the active:
- jogging trail
- gym
- 50m lap pool
For the nature lovers:
- forest trail
- reflexology path
- forest cocoons
- grove spa
- eco lounge
- hydrotherapy deck and
- grove pavilion
For the kids:
- ripple pool
- puddles playpool
- splash corner and
- kids adventure
For family time or functions, there is a BBQ pavilion, rooms at the clubhouse or even the decks surrounding the pool.
A unique feature of the project would be the ‘sky park’ on the rooftop across blocks 44 to 50 that face the waterfront. This could be an alternative venue for gatherings or just to chill.
Presently, only the show flat for the 3-bedroom unit is available and photos in this review are from that unit.
Specifications:
Flooring
- marble tiles for living, dining, kitchen and bathroom areas
- homogenous tiles for water closet, utility, yard, balcony or private enclosed space (PES)
- laminated timber flooring for bedrooms, study
Doors
- timber door for entrance
- hollow-core timber doors for bedrooms, study and bathrooms
- powder-coated aluminium-framed glass swing and/or sliding doors for balcony or PES
- glass swing or sliding door to kitchen
Sanitary fittings
- basin and mixer with shelf/vanity top, wall cabinet with mirror, towel rail and/or robe hooks, shower mixer set, water closet and paper holder for all bathrooms
- water closet, basin with tap, shower set with tap for water closet
Additional items
- built-in wardrobes for all bedrooms
- built-in furniture deck for 1 common bedroom
- wall-mounted air-con for living, dining and all bedrooms
Cabinets with solid surface countertops and a sink come with the kitchen. Appliances provided include a built-in oven, an electric cooker hob and hood, and refrigerator, all from Bosch. Laundry is taken care of by a washer cum dryer from Electrolux. Two people can move around comfortably at any one time.
Depending on what you use it for, you may or may not like the fact that the utility room is right at the end of the kitchen. From the previous photo, you will see it when you enter the kitchen.
The water closet is to the side. Unlike most other new projects, this one doesn’t come with a wash basin.
The living room extends to the balcony or the PES, depending on the unit type. You get high ceilings and the space allows for segregation of the living and dining areas.
The dining area is right in front of the kitchen and can nicely accommodate a family of five.
Now for the most interesting part of the project; every unit type has a bedroom that comes with a built-in furniture deck – an upper platform to take advantage of the high ceilings. This way, you can use it as a bedroom or purely as a study or office area.
The common bedrooms are very spacious compared to other projects. You can fit a queen-sized bed and a study table and still have extra space.
The master bedroom can easily accommodate a king-sized bed and a TV sideboard with enough walking space in between and around. It also comes with a balcony for some 3- and 4-bedroom deluxe units.
Bathrooms have a wet and dry area as per usual and fittings are from Grohe and Duravit. The shower stall comes with a rain shower, which some of you may be looking out for. There definitely is aesthetic appeal with the marble flooring and walls.
Master bathrooms are almost an exact replica, but perhaps slightly wider.
Since the launch date, about 66% of units have been sold. Buyers are likely to be owner-occupiers who like the surrounding private residential enclave. An estimated 93% of buyers are Singaporeans and about 70% appear to be HDB upgraders.
Location
Etymology: Clementi is located in the west between Jurong and Dover and refers to the housing estate of Clementi New Town. It was named after the Governor of the Straits Settlements and High Commissioner to Malaya Sir Cecil Clementi Smith.
The area used to be occupied by ‘Colombo Camp’ and the Singapore Guard Regiment formed in 1948, was stationed there. The regiment was disbanded in November 1971 and the camp demolished in 1975 when the space was cleared for development.
An iconic landmark at Clementi is the steel railway bridge crossing Sungei Ulu Pandan. This is part of the Jurong KTMB Railway Line which was constructed in 1963 to facilitate the transportation of manufactured goods from Jurong to Malaysia, and raw materials from Malaysia to Jurong Industrial Estate. The track was closed in the early 1990s.
Previously, Clementi used to be home to kampongs and villages with cottage industries and farms. Clementi New Town was developed between 1975 and 1979 and today its estimated population stands at around 88,000.
Getting there: Waterfront @ Faber is located near Faber Walk, which connects to the arterial Commonwealth Avenue West which goes down to Clementi MRT. In the other direction, it links up with Boon Lay Way, and heads towards Jurong East MRT. For early-morning commuters, Raffles Place will be a 21-minute MRT ride away and City Hall, a 24-minute ride.
The Ayer Rajah Expressway (AYE) is also in the direction of Clementi MRT and takes you to the National University of Singapore and Jurong and Tuas Checkpoint in the other direction. The CBD area is a 15-minute drive away via the AYE too.
Clementi MRT is a 2-minute drive away. From there, the next station is Jurong East MRT, where you have JEM, Westgate, JCube and the future Jurong Lake District. It is also connected to Clementi Mall.
The estate: Waterfront @ Faber is situated within the private residential enclave surrounding Faber Walk. The land has been used solely for residential purposes over the years. The land parcel next to the project has also been set aside for residential use, which could mean possible construction in the future.
Sungei Ulu Pandan runs right behind Waterfront @ Faber and the park connector is a favourite for avid joggers.
The nearest bus stop is the one along the AYE, a short walk from Faber Walk. Between them, the services will bring you to Clementi MRT, Boon Lay, Eunos, Bedok, Jurong East, Bukit Merah, Kent Ridge Terrace, Buona Vista and even to town.
As for school options, there are a few.
Walking distance:
- Nan Hua Primary School
- ITE College West (Clementi Campus)
Within 2 km:
- Clementi Town Secondary School
- QIFA Primary School
- Pei Tong Primary School
- Clementi Woods Secondary School
- Tanglin Secondary School
Within 5 km:
- NUS High School of Mathematics and Science
- Singapore Polytechnic
- Ngee Ann Polytechnic
- National University of Singapore (NUS)
- Yale-NUS College
- Anglo-Chinese School (Independent)
- Anglo-Chinese Junior College
- School of Science and Technology (SST)
- Singapore University of Technology and Design
- Singapore Institute of Management
International Schools:
- International Community School
- Japanese Kindergarten
- United World College of South East Asia (UWCSEA)
- INSEAD
Residents will be spoilt for choice in terms of entertainment options. The project is right in the middle of Jurong Gateway which houses three shopping malls (JEM, Westgate and JCube) and Clementi Mall.
In terms of anything within walking distance of Waterfront @ Faber, there is a mini mart at the Faber Crest Condominium and some restaurants and small shops at the ground floor of the Faber Hills Apartments.
Clementi Mall is a 3-minute drive away and hosts 135 retail outlets including 16 restaurants and cafes. Anchor tenants include Best Denki, BHG Department Store, NTUC Foodfare and NTUC FairPrice Finest. It also houses Clementi Public Library.
In addition to Clementi MRT, the Clementi Bus Interchange also has direct access to the mall. This makes it very convenient for shoppers and patrons.
If you noticed the lack of a cinema within Clementi Mall, fret not. Less than 100m away is 321 Clementi, also known as The Cinema Mall in Clementi.
Jurong is set to become the CBD of the West, but Waterfront @ Faber is already amidst vibrant business and industrial hubs. The International Business Park, Singapore’s first high-tech business park is around 1km away. One-North, a hotspot for R&D activities with Biopolis, Fusionopolis and Mediapolis, is just two MRT stops down. Science Parks I and II are less than a 10-minute drive away.
SAFRA Jurong is a 10-minute drive away and is a great place to wind down at during weekends. Kids especially, will thoroughly enjoy themselves with the many facilities there.
For golfers, Jurong Golf Course is a 5-minute drive away from Waterfront @ Faber.
As for the healthcare needs of residents, Clementi Polyclinic is next to Clementi Mall. Ng Teng Fong General Hospital and Jurong Community Hospital are a 5-minute drive away making it very convenient for residents requiring specialized treatment or in case of an emergency. National University Hospital is an 8-minute drive away.
Analysis
Caveated transactions for Waterfront @ Faber at time of writing (Sept 2015) stands at 121. Recorded transaction prices range from $798K to $2.69M, with an estimated 88 percent of the transactions coming in at $1.5M or below (see Chart 1).
Waterfront’s closest competitor would be The Trilinq, located 800 metres away along Jalan Lempeng. Its current median price is $1,473 psf to Waterfront’s $1,214 psf. The price differential is due to very different market conditions at time of launch for both projects.
Residents at The Trilinq are likely to be a mix of investors and home buyers who like being pretty close to Jurong, touted as the future CBD of the West, and the convenience of having an MRT station within walking distance.
Units at The Trilinq range from 1-4 bedroom units and penthouse units while Waterfront @ Faber consists of 2-4 bedroom units and strata landed units. Waterfront was relaunched in October 2014, and market watchers expected it to be at 7% off its previous indicative price. However, given that all 2-bedroom units were sold out, WCL still needed to cover its development costs, while balancing the indicative discount with the first launch prices.
We will be looking at 3-bedroom units in particular, across both developments. According to caveats, Waterfront’s 3-bedroom units have a median price of $1,200 psf while Trilinq’s is $1,420 psf. Transactions for the units at Waterfront range from $1.15M to $1.44M, and from $1.18M to $1.734M at Trilinq.
Before deciding based on these numbers alone, we should look at unit sizing as well. By comparison, 3-bedroom units at Trilinq have more generous proportions and are between 915 sqft and 1,356 sqft. At Waterfront, they range from 1,033 sqft to 1,076 sqft.
Touted as one of the tallest buildings in Clementi, The Trilinq does indeed seem like an iconic project in the works. Malaysian developer IOI Properties paid top price for the land plot, and with the many sky bridges connecting the blocks and the potential views offered, the price is to be expected.
In terms of sale prices alone, Waterfront @ Faber presents a better option.
Future Rental Potential
To gauge what rental prices for Waterfront @ Faber may be like, we need to look at rental prices for other projects in the area.
The current median rental price for projects in District 5 (Pasir Panjang / Hong Leong Garden / Clementi New Town) is around $3.56 psf per month at time of writing, based on rental transactions for the past 4 quarters. The current median rental price for projects in Faber Heights and Jalan Lempeng however, is around $3.13 psf per month.
At these rates, a 3-bedroom unit around 1,070 sqft at Waterfront @ Faber would go for around $4,000 to $4,200 a month, after factoring a 20% premium for its new build. With the median price for the unit being around $1.278M, the annual gross rental yield at the current rate would be an estimated 3.9%. Assuming that rental prices increase in future with the revamp of the Jurong Lake District, the same 3-bedroom unit could possibly fetch up to $4,500. Gross rental yield then moves up to 4.2%.
The median unit size of a 3-bedroom unit at The Trilinq, on the other hand, would probably command around $5,000 a month, inclusive of the 20% premium. This translates to around 3.8% in annual gross rental yield. The rent could go up to possibly $5,300 a month in future, and this would move rental yield up to 4%.
According to the figures, rental yield for both projects appear to be similar. The 800m distance between the projects puts The Trilinq much closer to Clementi MRT station and consequently nearby amenities like Clementi Mall and Clementi Bus Interchange. Unit sizing differs slightly with units at Trilinq being generally larger. Overall however, rental yields for both developments seem to be in the safe zone.
Summary
Waterfront @ Faber seems to promise two things – calm, idyllic waterfront living and quality. Quality in terms of the interiors and fittings. Residents will like the generous use of marble tiles in each unit, the high ceilings and the built-in furniture deck that comes with one of the common bedrooms.
They will appreciate the easy access to major expressways like the AYE and proximity to nearby malls like Clementi Mall, and further down, JEM, JCube, and Westgate.
The industrial and science hubs nearby also add to the value to the project. Jurong East Town Central, a 5-minute drive away is in the pipeline to become Singapore’s second CBD and this translates to potential capital gain for owners of Waterfront @ Faber.
A potential drawback could be the lack of educational institutions within walking distance. Only Nan Hua Primary School is within a 1km radius of the development. However the Clementi / West Coast education hub which includes NUS, SST, UWCSEA and INSEAD, is pretty nearby.
Another obvious drawback would be the absence of any MRT station within walking distance, seeing as how deeply nestled within Faber Walk the project is. However, future residents are likely to have invested in the development precisely because of this, and thus, this detail should not affect them too much.
Investment potential is high and the 2-bedroom units are already sold out. Rental demand could also see a hike with the business park being just across the expressway. There are a few Japanese schools in the vicinity as well and families may look into renting units at Waterfront.
Overall, units at Waterfront @ Faber are competitively priced against other new projects in the area. It is definitely one worth considering for buyers who value privacy and quiet over convenience.
