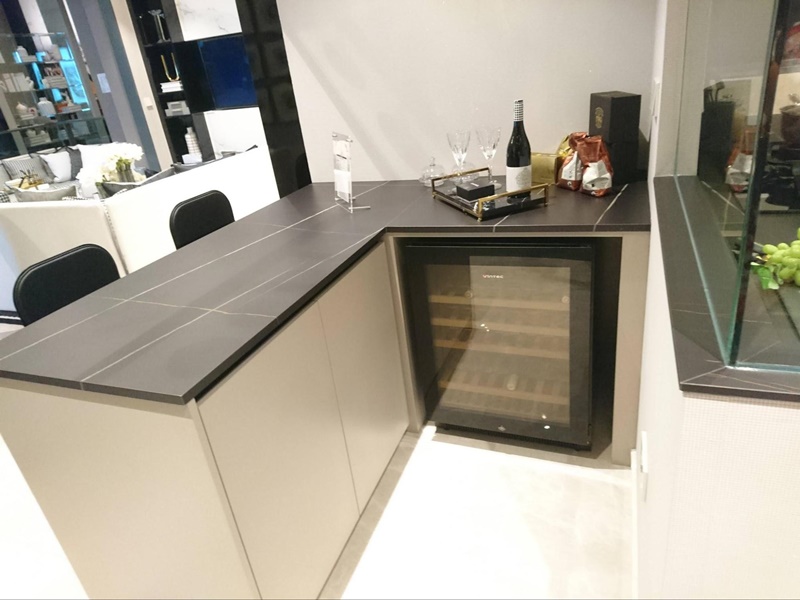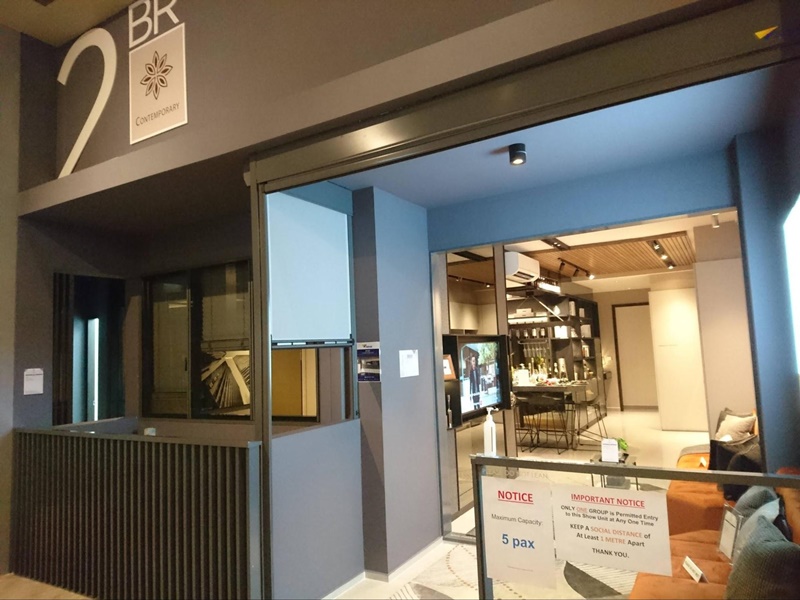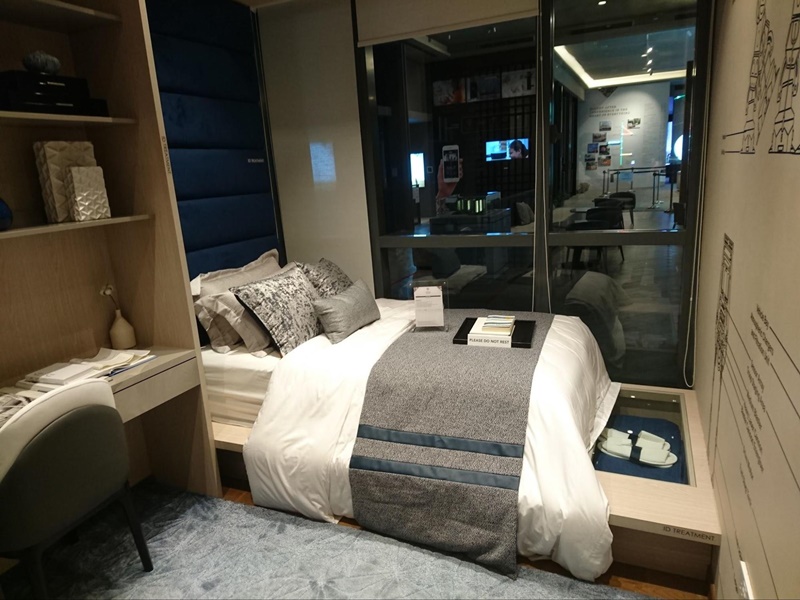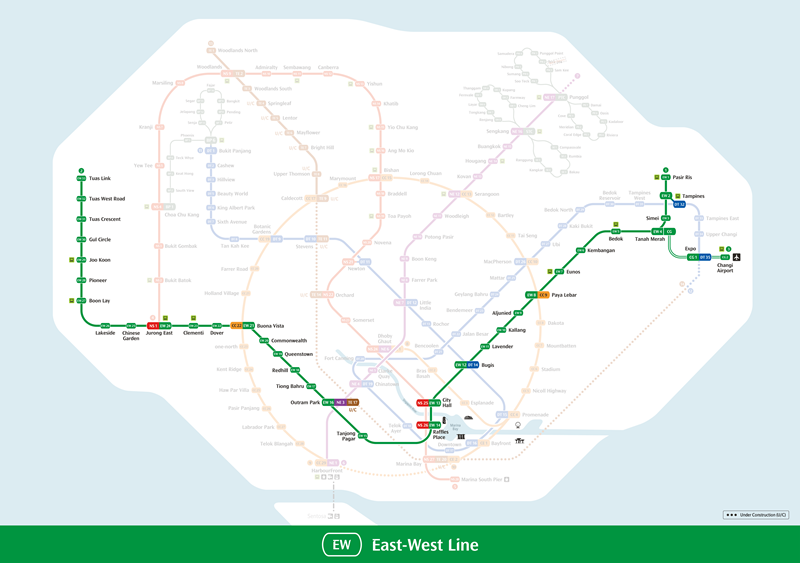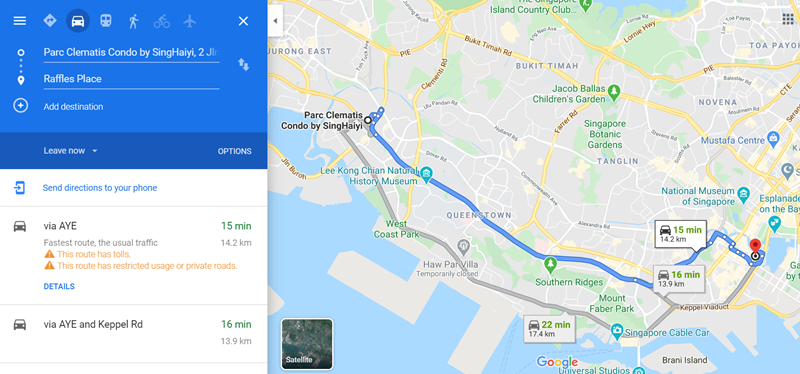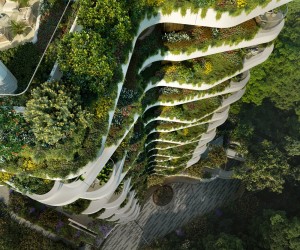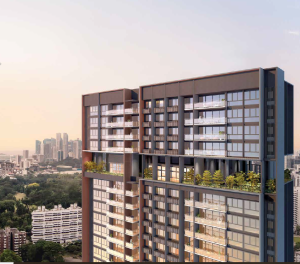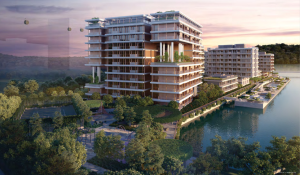Park Nova is a luxury development located in District 10. Aside from its freehold status, the development also offers super spacious units and easy access to MRT stations and nearby amenities.
Project Name: Parc Clematis
Developer: SingHaiyi Group
Project address: 2-20 Jalan Lempeng
Type: Residential condo
Tenure: 99 years leasehold
District: 5
Configuration: Nine, 24-storey tower blocks housing 1,450 residential apartment units, eight strata terraces, four strata corner terraces, and six strata bungalows.
Unit configurations:
1-bedroom: 204 units (452 to 710 sq ft)
2-bedroom: 399 units (689 to 861 sq ft)
2-bedroom dual-key: 46 units (670 to 861 sq ft)
3-bedroom: 447 units (829 to 1,475 sq ft)
3 bedroom dual-key: 46 units (969 to 1,216 sq ft)
4 bedroom: 203 units (1,238 to 1,744 sq ft)
5 bedroom: 97 units (1,636 to 1,981 sq ft)
Penthouse: 8 units (1,991 to 2,670 sq ft)
Inter-Terrace: 4 units (3,466 sq ft)
Corner Terrace: 8 units (2,659 sq ft)
Bungalow: 6 units (3,832 sq ft)
Projected TOP: 2023
Parking lots (including handicap lots): 1,468 + 9 handicap lots
Nearest MRT: Clementi MRT
Site Area: 633,644 sq ft
Project Details
The upcoming, multi-award-winning Parc Clematis in Clementi is the latest development from the reputable developer SingHaiyi Group, embodying a vision of ‘a kindred community spirit’.
One of the notable traits of Parc Clematis is the huge site area of 633,644 sq ft, which houses a wide range of residential homes, including 1,450 residential apartment units, eight strata terraces, four strata corner terraces, and six strata bungalows.
With an emphasis to cater to all ages and stages of life, SingHaiyi has also included a plethora of different unit types and configurations, thus promising a sound, lifelong multi-generational home investment for families and singles alike.
SingHaiyi Gold Pte Ltd bought the former Park West residential enclave in the matured Clementi estate in an en bloc sale of $840.9 million in 2018 or a land cost of $850 per sq ft per plot ratio. The reputed developer’s planned vision for the sprawling Parc Clematis is being brought to life by the architect team from P&T Consultants Pte Ltd, and will feature nine residential blocks of 24-storey high apartments luxuriously spread over two contemporary residential towers, housing a total of 1,468 units. The units range from one- to five- bedrooms, as well as larger strata landed terraces and bungalows, spread over a choice of four different lifestyle concepts.
In line with the government’s commitment to developing Jurong East Regional Centre in the west as Singapore’s second CBD location, the region between the Parc Clematis development and the Jurong Lake District is slated to become a premium, dynamic hub for dining, shopping, entertainment, and sustainable green living. Thus, future own-stay Parc Clematis residents can expect to be spoilt for choice with top-notch amenities and a matching lifestyle amid tranquillity and a lush green backdrop.
What makes Parc Clematis stand out from its competitors is the fact that it’s not often that an upcoming development scoops up so many awards and nominations before completion, proof of the quality investment and commitment that the property promises.
Parc Clematis bagged several awards at the 2019 PropertyGuru Asia Property Awards (Singapore) for the following:
- Best Mega Scale Condo Development
- Best Strata Housing Landscape Architectural Design
- Best Universal Design Development
Additionally, the condo has also been nominated for the following categories also in 2019:
- Best Condo Interior Design
- Best Mega Scale Condo Architectural Design
- Best Mega Scale Condo Landscape Architectural Design
- Best Strata Housing Architectural Design
- Best Strata Housing Development; and Best Strata Housing Interior Design
Parc Clematis design
Despite the large number of total units offered at Parc Clematis, the developers have expertly managed to design the luxury condo in such a way that each future resident is guaranteed ample unit privacy along with unblocked views of Singapore’s skyline. Each of the residential towers and landed units are spaciously separated from each other with a generous distance ranging between 58m to 113m. Equally important is the fact that only 20% of the land is being developed for the built up area, with the remaining 80% of the land area being reserved for greenery and landscaping. The result is a sun-kissed, verdant development, with open grounds without a restricted or partitioned element.
Another unique factor to the condo’s design is its elevation feature. The development already sits on elevated land, and additionally, the towers sit on a 16m elevation from the ground floor landscaping to allow uninterrupted panoramic views, even from units starting on the second floor of the residential towers. Despite the elevation, only 24 floors occupy a height in which most developments fit 30 residential floors, so residents are assured of spacious, 2.9m high ceiling units. Finally, all of Parc Clematis’ tower blocks are designed with a north-south orientation in a diamond formation.
Residents have a choice of four design concepts for their residences, namely Contemporary, Elegance, Signature and Masterpiece, each with a unique façade differentiating the towers. Refreshingly also, the units are smartly designed with very little wasted or unusable spaces.
Contemporary
Comprising four earthy-toned tower blocks at the south end of the development (8B/8C/8D/8E), these higher use units offer the smallest sizes, best suited for singles and young couples. Ranges from one- to four-bedroom units.
Elegance
Designed especially for the small, young family, this concept is located in the centre of the development (spanning tower blocks 8/8A/8F/8G), characterised by a distinctive façade of monochromatic grey and mesh panelling. Residents can choose from two- to five-bedroom units. Also of interest is the fact that a three-bedroom Elegance unit here is the same size as a typical 4A type HDB unit, so investors can be assured of more space and value for their money.
Signature
Offering the premium range of condo units over two tower blocks (blocks 6 & 6A) in the north end of the development. This boutique living concept is unique as it is the only one that comes with a private lift in each of its three- to five-bedroom units, and is perfect for larger, modern family sizes. The lifts open into a small foyer rather than directly into the living room, to ensure maximum privacy.
Masterpiece
Lining the periphery of the development, the exclusive Masterpiece concept is reserved for the strata units consisting of 12 terraces and six bungalows. Residents can expect a modern and elegant earth-toned façade overlooking two 50m lap pools, lush greenery, private gardens and private car parks to complement an exclusive resort style living ambience.
In keeping with the developer’s promise to provide each resident with suitable and sufficient facilities whilst promoting an interactive kampong community lifestyle, residents can expect an exclusive space of approximately 400,000 sq ft being dedicated to these ample facilities. The facilities are organised into five different categories – Relax, Relax plus, Balance, Active and Active Plus – according to their description.
Particularly unique features include the spacious, open-plan communal Chef Kitchen with portable furniture to suit every culinary activity; an elegant celebration hall for intimate, social gatherings that can accommodate up to 40 pax; a reading room, and a multi-purpose entertainment and games room.
Other facilities across the condo include:
– two tennis courts
– three children’s playgrounds of different themes, including handicap facilities and features
– five clubhouses to cater to the different lifestyle concepts
– five swimming pools including three 50m lap pools and a freefall 100m beach pool (one of Singapore’s largest) with aqua therapy features
– a 600m jogging track
– an indoor gym
– premium 24-hour concierge services
– a pets’ lawn
– two jacuzzi alcoves
– chic dining pavilions (Japanese, Meditteranean, Greenhouse, Wok-It, Tea Palace, Teppanyaki and Caribbean)
And really, it’s attention to the details that make Parc Clematis stand out.
Fittings-wise, all units are equipped with Smart Home Systems, including a Samsung Digital lockset at the entrance door. Residents can also expect high end interior finishes such as kitchen appliances from Electrolux.
Depending on the unit, the appliances provided can include a standalone refrigerator, hood, gas hob, electric hob, electric oven, and an integrated washing dryer. More premium units starting from four-bedroom are also provided with under counter Vintec wine chillers. Other fittings include Grohe mixers and Franke sinks. Units are decked with porcelain floor tiles with recessed marble skirting, while the built-in melamine kitchen cabinets include a laminate finish with engineered countertops.
Another nice touch is the fact that all one-bedroom Contemporary units are provided with Ziptrak blind protection to allow residents to make full use of the space provided by enabling the balcony to be fully functional, irrespective of weather conditions.
Likewise, Contemporary one- and two-bedroom units are designed with sleek kitchenettes rather than full kitchens, also to save on space, since the residents can comfortably host and entertain a larger group of friends and family at any time at the communal kitchen space and pavilions for barbecues when required.
More evidence of thoughtful, practical layouts can be seen with even the smallest bedrooms in the two- and three-bedroom units, which are still big enough to comfortably accommodate a super single bed with ample wardrobe space, and tall enough to house bunk beds too for twin sharing. Residents can also take advantage of the localised bulkheads for extra storage facilities.
Furthermore, the dual-key concept is perfect for multigenerational families living together, as it allows privacy for each generation, but still ensures a cohesive family unit. The dual-key design also allows the possibility of residents putting up one part of the unit for rent, while still residing in the other half, with complete privacy for both parties.
Starting from three-bedroom units, all master bedroom cupboards are fitted with special ‘magic corner’ cupboard space to maximise wardrobe space. This little corner is perfect for storing little bits and pieces, hanging scarves or belts, and storing perfumes and other small accessories.
Also, starting from the three-bedroom Elegance units, a yard area behind the kitchen is equipped with a separate toilet, so the space can perfectly double up as a comfortable-sized maid’s room since it has windows and natural lighting. Most units also have a secondary access door linked to this yard, for ease of deliveries and privacy.
In order to ensure maximum privacy and convenience, two vehicular entrances have also been designed into the proposed development. The main drop off sits on Jalan Lempeng opposite Faber landed house, with a secondary entrance for residents only from Jalan Lempeng next to Regent Park. A secondary side gate will also be located along Clementi Avenue 6, which conveniently connects to the bus stop near Regent Park and reduces the walking time to Clementi MRT station.
Pricing
|
Unit Type |
Number of Units |
Area |
Price |
|
1 bedroom |
204 |
452 to 710 sqft |
from $705,000 |
|
2 bedroom |
399 |
689 to 861 sqft |
from $1,403,000 |
|
2 bedroom dual-key units |
46 |
670 to 861 sqft |
from $1,120,000 |
|
3 bedroom units |
447 |
829 to 1475 sqft |
from $1,314,000 |
|
3 bedroom dual-key units |
46 |
969 to 1216 sqft |
from $1,520,000 |
|
4 bedroom units |
203 |
1238 to 1744 sqft |
from $1,956,000 |
|
5 bedroom units |
97 |
1636 to 1981 sqft |
from $2,567,000 |
|
Penthouse units |
8 |
1991 to 2670 sqft |
from $2,805,000 |
|
Inter-terrace units |
4 |
3466 sqft |
from $2,752,000 |
|
Corner Terrace units |
8 |
2659 sqft |
from $3,513,000 |
|
Bungalow units |
6 |
3832 sqft |
from $3,926,000 |
Location
Situated along the private residential estate of Jalan Lempeng at the junction of Ayer Rajah Expressway (AYE) and Clementi Avenue 6 (near Regent Park condominium and The Trilinq condominium), the 99-year leasehold development’s perfect location keeps it in close proximity to all parts of Singapore.
One of the key highlights of the condo’s location is its 8 mins’ walking distance to Clementi MRT station via a sheltered walkway from the development’s side gate, cutting down the usual 1.3km distance to only 732m. Hence, Parc Clematis’ residents benefit from being within easy walking distance of Clementi Integrated Transport Hub and Clementi centre’s bustling amenities including shopping malls such as IIM, Big Box and Clementi Mall for dining and entertainment options; schools and high quality educational institutions; and Jurong Lake Gardens, Singapore’s first national gardens in the heartlands.
The condo is also just one MRT station away from Jurong East MRT interchange station, providing smooth connectivity to both the North-South Line (NSL) and East-West Line (EWL), and convenient access to yet more shopping malls like Westgate, Jurong East Mall (JEM), and JCube.
Finally, with the Government’s vision to expand the rail network by 2030, works for building the 50km Cross Island Line (CRL) are already underway. Running across the span of Singapore, the CRL will start from Changi, passing through Loyang, Pasir Ris, Hougang, and Ang Mo Kio, before reaching Sin Ming. Continuing westwards, it will serve Bukit Timah, Clementi, and West Coast, before terminating at Jurong Industrial Estate. Targeting a 2030 completion, the CRL line will provide Parc Clematis’ residents with a suitable alternative to the current East-West Line, while also serving as a key transfer line for seamless connectivity to other major lines, thus significantly shortening travel times for commuters.
Suggested read: 10 Lucky Condos to Benefit from Cross Island Line MRT (phase 1)
Meanwhile, if you’re driving, you can get to the Ayer Rajah Expressway in just two minutes, whilst getting to Raffles Place will take you about 15 mins via AYE.
Commute:
- Ayer Rajah Expressway (AYE) – 3 mins’ drive (3.7 km)
- Clementi MRT Station (CCL) – 8 mins’ walk (732m)
- Clementi Centre Bus Interchange – 10 mins’ walk (900m)
- Pandan Reservoir MRT Station (JE7) – 10 mins’ drive (4.3 km)
Work:
- Raffles Place and CBD – 15 mins’ drive (13.9 km)
- Jurong East – 8 mins’ drive (3.9 km)
- International Business District – 7 mins’ drive (3.1 km)
- Biopolis – 10 mins’ drive (6.5 km)
- Fusionopolis – 9 mins’ drive (5.7 km)
- Jurong Lake District – 8 mins’ drive (4.4 km)
- One North – 8 mins’ drive (5 km)
Shopping & Dining:
- Clementi Hawker Centre – 9 mins’ drive (2.5 km)
- Clementi Mall – 5 mins’ drive (1.5 km)
- IMM – 6 mins’ drive (3.3 km)
- Westgate – 6 mins’ drive (3.3 km)
- Jem – 5 mins’ drive (3 km)
- JCube The Star Vista – 7 mins’ drive (3.6 km)
- Orchard Road – 18 mins’ drive (10.5 km )
Schools within a 10 mins’ drive radius:
- Nan Hua Primary School – 3 mins’ walk (0.24 km)
- Clementi Primary School – 7 mins’ drive (2.2 km)
- Clementi Town Secondary School – 7 mins’ drive (2.2 km)
- Qifa Primary School – 6 mins’ drive (2.9 km)
- Tanglin Secondary School – 8 mins’ drive (3.2 km)
- Pei Tong Primary School – 6 mins’ drive (2.6 km)
Tertiary education institutes within a 10 mins’ drive:
- Singapore Polytechnic – 6 mins’ drive (2.4 km)
- Ngee Ann Polytechnic – 10 mins’ drive (4.6 km)
- National University of Singapore (NUS) – 6 mins’ drive (3.4 km)
- School of Science and Technology (SST), Singapore – 7 mins’ drive (4.1 km)
Other amenities:
- Ng Teng Fong General Hospital – 6 mins’ drive (3 km)
- Clementi Stadium – 8 mins’ drive (3.2 kms)
- West Coast Park – 9 mins’ drive (4.8 km)
- West Coast Recreation Centre – 8 mins’ drive (3.5 km)
- Science Centre Singapore – 7 mins’ drive (4.1 km)
Summary
Parc Clematis stands out from all the recent new launches in Clementi due to its exclusive location, lush landscaping, attractive variety of nearby educational institutes and amenities, numerous accolades and awards, and very reasonable prices.
It’s really no surprise that the condo had such a successful launch on 31 August 2019, with 70% or 324 of the 465 units released for sale being immediately snapped up by the end of the day. 48% of the units sold were one-bedroom and various dual-key bedroom units, with an average selling price of only $1,580 psf, comparatively higher than prices commanded previously by competitor developments. Till date, all the terrace units and 50% of the bungalows have also been sold due to their attractive and seamless marriage of upscale facilities and privacy.
Apart from the impressive offering of facilities and amenities at Parc Clematis itself, the upcoming Jurong Innovation District as Singapore’s major new commercial-business hub will also benefit residents of Parc Clematis by providing them with a large number of job opportunities within easy distance, along with a bigger variety of top class amenities. Residents can also take advantage of the sustainable green living efforts that will be part of the Jurong Innovation District, including walking and cycling paths, and car-pooling initiatives to reduce the number of vehicles on the road in the area, whilst promoting a healthier and more active lifestyle in the vicinity. Jurong East Regional Centre’s development plans also include building a dynamic new 360-hectare commercial park which is within walking distance of Parc Clematis, so residents can enjoy the upcoming facilities and amenities at their convenience.
It’s safe to say that this luxurious condo development certainly ticks the boxes when it comes to a sound investment for generations to come, whilst strongly promoting values of comfort, communal living, diversity and togetherness. Parc Clematis is the rare opportunity for savvy investors and own-stay buyers who want an upgrade in size, but without a downgrade in lifestyle.

