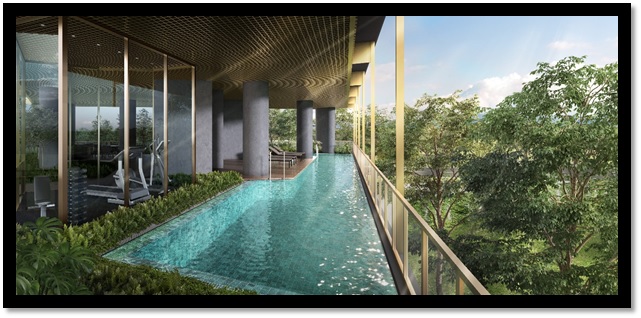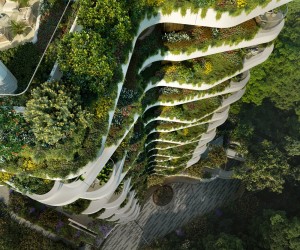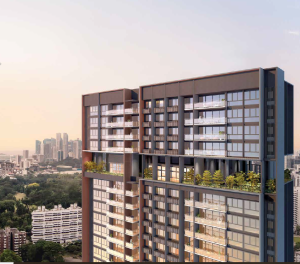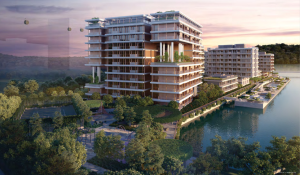Park Nova is a luxury development located in District 10. Aside from its freehold status, the development also offers super spacious units and easy access to MRT stations and nearby amenities.
Project Name: One Draycott
Developer: SDB/Champsworth Development Pte Ltd
Address: 1 Draycott Park
Type: Condominium
Tenure: Freehold
District: 10
Site Area: 17,442 sq ft
Configuration: 64 units in one 18-storey block
Unit Types: 30 x 2 Bed Type A (797sq ft)
2 x 2 Bed Type A Penthouse (1345sq ft)
30 x 2 Bed Type B (732sq ft)
2 x 2 Bed Type B Penthouse (1238sq ft)
Parking: 64 car lots + 2 handicap lots + 4 motorcycle + 12 bicycle lots
TOP: 2022
Project Details
With an increasingly competitive marketplace, there has been the temptation – with many, many developers taking the bait – to build something bigger, taller, shinier. To take the glitz and glamour of Orchard or the CBD and mould a condo in its image. One Draycott from Malaysian developers SDB is not like that. This bespoke condominium in the mature Ardmore Draycott residential enclave shuns such gimmickry as much as it oozes class.
One Draycott is a development where the passion of its owners is displayed in every element of its design. It is evident in the choice of architects – CarverHaggard one of London’s most exciting emerging architecture practices, and in the fact they chose Anna and David Hiscock to create an exclusive sculpture for the development, a sculpture whose theme runs through the entire project.
It is unique in many respects, not least because it is a new development in this area, one that was thought to be fully developed. A look at the shape of the site, as well as its relatively small size, and you can understand why it took a while to develop. SBD has embraced that though. They have spent a lot of money on world renowned designers to ensure that the shape is not an issue, in fact it is a standout, differentiating feature of the project.
Units start on level 3 of the 18-storey tower, a tower whose open structure has no concrete struts. This not only makes it very pleasing on the eye, it is good for both ventilation and light.
All the facilities fall within the footprint of the building itself, and though there is not a whole host of them, that is also in keeping with the ethos of the development. As opposed to creating a large number of facilities all with spectacular and fanciful names, facilities that will look good in a brochure or on a website but in reality add very little value to those living there, One Draycott has a small number of good quality ones. Ones that the target market will both use and appreciate. There is a 50 metre lap pool, a gym and an outdoor cooking and dining area.
The Hiscock sculpture – made from marble shipped in from the Italian Alps is inspired by Singapore’s own pangolin, and the design is carried on throughout almost all areas and aspects of the condo. It is the first object that greets you when driving up to the lobby, and it is also featured on and around each of the units’ front doors. The hand-crafted designs are unique, and along with the brass fittings on the door which will all age and wear in their own characteristic way is a rallying call against the cookie cutter culture that is evident in so much of the architecture in modern condominiums.
The two different types of units (not including their respective penthouses) are best described as either a landscape or a portrait design in terms of their layout from the windows. The showflat – located on Leonie Hill – is of the landscape variety.
2 Bed Type A (797sq ft)
The private lift opens onto the front door boasting the pangolin design and brass trimmings. The door opens a full 180 degrees, and becomes a feature of the unit and private lobby as opposed to being something that is merely functional.
For a two-bedder unit, this is a very nice size, and you would not know the plot of land is triangular from the shape of the rooms. The large open living/dining room is easily large enough to have two distinct areas, and it opens onto the full-length balcony that is protected by a collapsible perforated screen giving you several options depending on the weather and light.
Marble flooring is throughout each unit, apart from in the bedrooms, which feature a solid timber in a very rare herringbone design. The AC is ducted in every room apart from in the second bedroom where it has its own separate unit.
The master bedroom is large, and is made to look more so by the floor to ceiling windows that are a feature of two of its walls.
The en suite is also large, containing a shower but no bath. Sanitary fittings are from Hansgrohe and Duravit.
The second bedroom is again a very good size and it too features floor-to-ceiling windows.
The kitchen is another standout feature of the development. It is fully enclosed and has obviously been built and designed to actually serve the purpose of cooking meals in, as opposed to merely fulfilling the requirement that every home needs to have a place for a fridge and a work surface on which to open takeaways.
It features an induction hob & hood and a microwave combination oven both from Miele, while the built-in fridge and washer cum dryer are by De Dietrich. The stylish cabinet is by Italian design firm Ernestomeda.
Location
The mature residential enclave offers a traditionally prestige address and is characterised by protected rain trees. Despite its proximity to Orchard Road, this feels a whole lot different, with low levels of traffic and pedestrians. This is very much an area to relax and take in the finer things in life, away from the hectic bustle of life in the 21st century.
That said, the Newton and Orchard MRT stations are around a 15-minute walk, 5-minute drive away, and the Orchard Road shopping belt the same. The Tanglin and American Clubs are a minute from the development, and four world-class medical facilities are all less than 10 minutes’ drive away.
Several renowned schools are also within easy reach, including international ones.
Analysis
Check out our handy pricing widget below to see the latest prices, mortgage rates and prices!
Summary
There is no doubting the thought and imagination that has gone into One Draycott, and it is obvious that it is a passion that is both heartfelt and comes from the highest levels of SDB. They have produced a condo that truly is bespoke, and is genuinely different to practically everything else out there. The attention to detail will not be appreciated by everyone, and there will be people who will not care about the fact the pangolin design is from a famous artist, or that its granite was hand chosen in the Italian Alps. There are many others who certainly won’t want to pay more money for that or any of the other unique features.
However, that is not the point, and they don’t need everyone to fully appreciate just how special this development is. It is a niche project, one that only 64 people can buy into. On an island the size of Singapore, you would certainly hope that there are enough people with an eye for the finer and better things in life to repay the developer for its brave stance.
Read our Step-by-Step Guide to buying a condo






