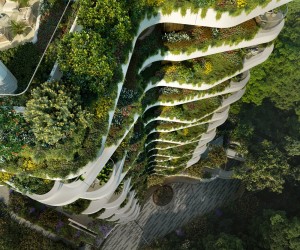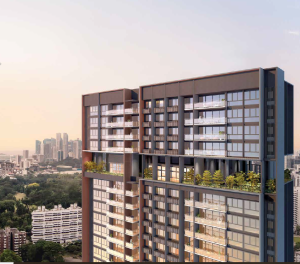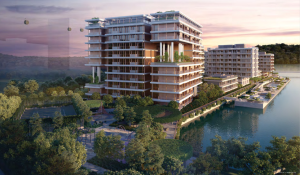Park Nova is a luxury development located in District 10. Aside from its freehold status, the development also offers super spacious units and easy access to MRT stations and nearby amenities.
Project Name: Fourth Avenue Residences
Address: 2 – 18 Fourth Avenue (junction of Fourth Avenue and Bukit Timah Road)
Developer: Allgreen Properties
Type: Condominium
Tenure: 99 Year Leasehold
District: 10
Site Area: 199,479 sq ft
Configuration: 476 units across 2 x 2 storey, 3 x 6 storey and 4 x 10 storey blocks
Unit Types: 164 x 1 Bedroom (474 sq ft – 517 sq ft), 38 x 2 Bedroom (624 sq ft – 646 sq ft), 118 x 2 Bedroom Premium (689 sq ft – 721 sq ft), 64 x 3 Bedroom (915 sq ft – 969 sq ft), 68 x 3 Bedroom + Study (1076 sq ft – 1130 sq ft), 24 x 4 Bedroom + Study (1475 sq ft – 1496 sq ft)
TOP: December 2022
Project Details
Allgreen Properties may not be the most prolific developer on the island, but when they launch a project it is worth waiting for. This 476-unit, high-end development in prime Bukit Timah in District 10 is no exception. Speak to those involved with the development and the words and phrases that you will constantly hear are “flexible”, “efficient use of space” and “attention to detail”. Those may well be trotted out far too often in today’s competitive property market, but walking around the showflat for Fourth Avenue you understand exactly what they mean. The showflat, now open, and next to the actual site features three units.
1 BR (484 sq ft)
All six types of units offer the same high-quality fixtures and fittings throughout. They all boast marble flooring in the living areas, porcelain floor tiles and porcelain and marble wall tiles in the bathrooms, while the bedrooms feature timber flooring and skirting. The high ceilings – 2.9m (2.4m in the bathrooms, due to the false ceilings) – help to give the units a more spacious feel which works, even in the smaller one-bedroom apartments.
The unit features a space saving built-in shoe cabinet and a sliding door gives access onto the balcony straight from the living area.
Though not massive, the bedroom comfortably fits in a queen size bed without it dwarfing the rest of the room, and has a built-in wardrobe.
The Jack and Jill layout for the bathroom means that guests do not need to go into the bedroom to gain access. It also affords quicker access for the residents from all other areas of the unit. The bathroom contains a Laufen vanity top and basin with a Hansgrohe mixer tap and a Hansgrohe shower set.
The kitchen once again makes good, efficient use of space and has everything you would need and expect in a one bed unit. It has a solid worktop, with glass behind and a Miele induction hob, hood and oven. The built-in fridge and washer/dryer are De Dietrich, and it features a Franke stainless steel sink and mixer.
2BR Premium (710 sq ft)
Like with all the units, you enter into a corridor that draws your eye through the length of the apartment, out into the balcony. This gives a sense of space, as well as naturally lighting the interior.
The living rooms and dining areas are separated, which is unusual for a two-bedder unit, and is not just practical but once again is an indication of the flexibility and efficiency that is inherent throughout Fourth Avenue Residences.
The master bedroom easily accommodates a queen size bed and has a built-in wardrobe complete with back-painted glass finish.
The bathroom features a Laufen water closet, vanity top and basin with a Hansgrohe mixer tap and shower set.
The kitchen has a good quality solid worktop with a glass splash guard. It boasts a De Dietrich built-in refrigerator and washer cum dryer, Miele induction hob, hood and oven, and the stainless-steel sink and mixer are from Franke – all esteemed, high-end European brands.
3BR + Study (1,109 sq ft)
The three-bedder unit opens out as you walk into the dining area, revealing a spacious, light and airy home. The marble floors reflect the light coming in from the balcony, further enhancing the feeling of space.
All three- and four-bedder units at Fourth Avenue Residences come with a wet kitchen, two solid surface work tops separated by porcelain floor tiles. Kitchen cabinets in laminate and melamine finish offer a good amount of storage space. It features a Franke stainless steel sink and mixer, Miele gas hob and hood as well as a built-in oven, while the stand-alone fridge and washer cum dryer are from De Dietrich. The kitchen overlooks the dining area, separated by an aluminium framed glass window.
The other two bedrooms are of a good size, easily able to accommodate a single or bunk bed along with a desk. A double bed would also fit in relatively comfortably. They both come with laminate finished built-in wardrobes.
The second bathroom is also a good size, and has a marble finished vanity top with a Laufen basin complete with Hansgrohe mixer. The shower is from Hansgrohe, the water closet from Laufen.
The master bedroom, in keeping with the whole feel of the apartment is expansive, made more so by its own private enclosed space, accessed via aluminium framed sliding glass doors.
Though this is termed a three-bedder with study, the layout offers the flexibility to turn the study into whatever use you would like. All such units also come with a yard, connected to the study area, meaning it is possible to keep it as a traditional yard or incorporate the space into the unit proper. This would mean the stand-alone washer/dryer would be incorporated into the kitchen area as a built-in appliance. A separate water closet is also housed in this area.
As you would expect from a quality condo such as this, it comes with a very good range of facilities. These include a tennis court, gymnasium, 50m swimming pool and separate kids pool.
Location
Despite the undoubted quality and attention to detail of the development, the biggest draw for Fourth Avenue Residences is its location. It is in prime District 10 right next to Sixth Avenue MRT station on the Downtown Line.
In fact, residents will be able to use the covered walkway that goes all the way from the station directly to the project, via access to the basement. As well as the MRT, there is a taxi stand and a well served bus stop.
The area is renowned as an education belt with several established schools in very close proximity to the project site. All of the following, as well several others fall within an approximate 2km radius of the development:
- Nanyang Girls National Junior College
- Eton House Preschool
- Hwa Chong Institution
- Raffles Girls Primary School
- Methodist Girls’ School (Primary & Secondary)
- Swiss School
- Nanyang Primary School
- Singapore Chinese Girls’ School
- Joseph Institution
- Anglo-Chinese School
- Raffles Girls’ School (Secondary)
- Hollandse School
- Chatsworth International School
- Ngee Ann Polytechnic
There are also a plethora of dining options either a very short walk or an easy drive away, including The Grandstand. As well as cafes and restaurants, the area immediately adjacent to the MRT station is also home to banks, spas and medical practices.
The area in general is made up of luxury landed properties, with many good class bungalows, and the neighbourhood has a very well to do vibe. That said, it still has excellent transport links, facilities and amenities, which is not always the case with such areas.
Analysis
Fourth Avenue Residences is the first major launch of 2019. Indicative prices range from about $1.05 million to $3.38 million. Many of the buyers are expected to be existing residents of Bukit Timah as well as wealthy millennials. Refer to the widget below for the latest transaction prices and monthly mortgage payments.
Summary
Fourth Avenue Residences is pretty much on its own in terms of location and how it is positioned in the market. Many aspects of the condo are luxurious, verging on ultra-luxury, however the size of the units certainly do not fit into that category. It sits comfortably in-between the categories, perhaps even creating its own niche – entry level ultra-lux!
In all probability, it will be of most interest to existing residents of the vicinity, those who know the perks of living in the neighbourhood, want to stay close to family and friends, but like the idea of living the condo life, even if it is only for the short or medium term.
There are a couple of questions that do spring to mind. Though the developers do make a point of the closeness of the MRT, many of the potential residents are more than likely to use private transport. That brings into prominence the fact that every unit does not have a guaranteed parking space.
This brings us back to the flexibility that the developers are striving for. People can choose to drive, or choose to use the convenience of the MRT. Just because something has always worked one way, does not mean that it always needs to or indeed should do. It is perhaps a brave move, and time will tell if it is one that pays off. I for one, hope it does.
Read our Step-by-Step Guide to buying a condo







