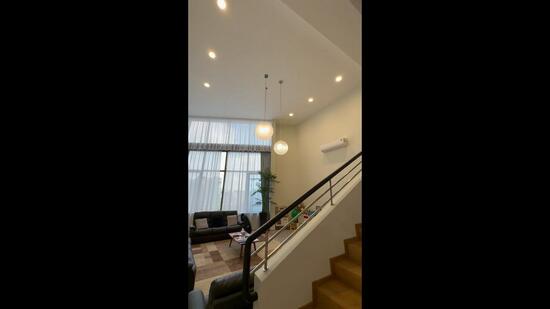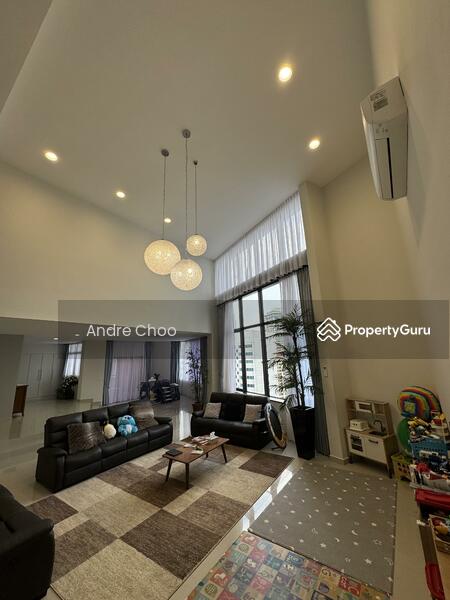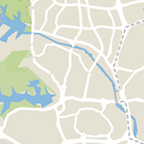The Vantage
6 Orange Grove Road
S$ 14,500,000
Negotiable5
Beds
5
Baths
5,769
sqft (floor)
S$ 2,513
psf (floor)
860 m (10 mins) from NS22/TE14 Orchard MRT
About this property
Rare spacious duplex units in Orchard area for sale! Newly Renovated!
2 units for sale:
- Low floor
- Mid floor
Live in luxury and style with this newly tastefully renovated duplex at The Vantage, S258331, a boutique development with only 8 exclusive units! Experience privacy and premium living in the heart of District 10.
Layout Details:
Lower floor
- Grand spacious living room with high 6m ceiling
- Plenty of space for kids and pets
- Large and comfortable dining area for family meals
- Enclosed kitchen, yard and extra small room
- 1 ensuite bedroom with balcony
Upper floor
- 4 large sized ensuite bedrooms
- Master bedroom with walk-in wardrobe and study area
Nearby
- Walking distance to Tanglin Mall, ION Orchard, Orchard MRT
- Surrounded by lifestyle facilities, schools, gyms, amenities, supermarket and plenty of dining choices
Please call or text Andre for exclusive viewing appointments!
Common facilities
Barbeque pits
Swimming pool
Tennis courts
Affordability
Tell us your monthly income and expenses to see if this home fits your budget.
The Vantage
The Vantage is a freehold apartment development that is located at Orange Grove Road in District 10. It is an apartment project that was completed a while back. The project was completed in 1999 with a total of 8 units available for sale or rent. The apartment development is located close to public transportation that allows residents to move easily from one place to another from the apartment. There are many shops and amenities close to the apartment development which would ease the process for residents and they do not need to go far to find what they need. The project was developed by Overdale Pte Ltd. - The Vantage is a beautiful apartment development that has many charms to it. There are various facilities that residents can enjoy while living in The Vantage. Residents of The Vantage would not have to travel far to get their basic necessities as everything is close within their reach. Residents can enjoy the barbeque area, swimming pool and tennis courts. Residents can enjoy taking evening walks around the apartment development or take a dip in the pool on a hot day. Residents can enjoy taking walks around the area during the evenings while enjoying the sun set. There is a number of public transportation close to The Vantage that residents can make use of. The closest MRT station is Orchard MRT. The closest bus stops are located at Delfi Orchard, Royal Thai Embassy, The Regent Singapore, Raffles Girls’ School, Chelsea Gardens Condo and Novotel Mercure @ Stevens. For those with vehicles, the shopping district located at Orchard Road can be easily accessed via Orchard Road in less than 5 minutes. Muddy Murphy’s Irish PubHard Rock CaféBistro Du VinSakura Asian CuisineThe Song Of IndiaRaffles Girls’ School (Secondary)Pat’s Schoolhouse ClaymoreNew Vision CoachingChinalingua SchoolKindernomics School Private LimitedK C Tan Skin ClinicSy Lim Children’s ClinicYeoh & Associates Dental SurgeonsAgeless Medical CentreDr Tan Kuan Hoo Psychiatric ClinicCold Storage Orchard HotelTanglin Market PlaceValu Dollar Fire SaleKate’s martLaura’s Trading The Vantage is a apartment development that is made up of a total of 8 units of apartments. There are 2 types of units available with various layouts that residents can browse through. The size of the units ranges between 3,840 square feet to 3,846 square feet. The layouts for the units in The Vantage aim to provide residents with homes that is comfortable for working adults, couples or families looking to own a spacious and manageable apartment unit. Project Name: The VantageType: ApartmentDistrict: 10Configuration: 8 residential units Unit Types:5 bedrooms (3,840 sqft)6 bedrooms (3,846 sqft) The following developments are in the same neighborhood as The Vantage:Boulevard 88d'Leedon (Former Farrer Court)Nouvel 18Royalgreen3 Orchard By-The-ParkFourth Avenue Residences
View project details










