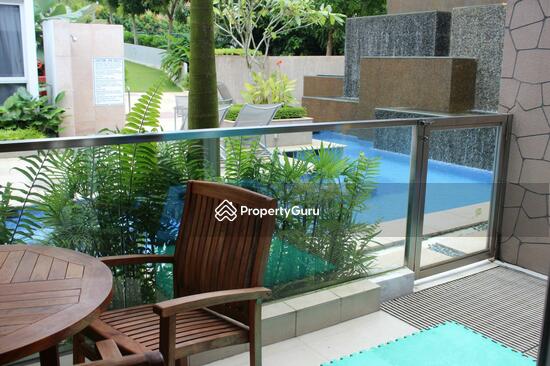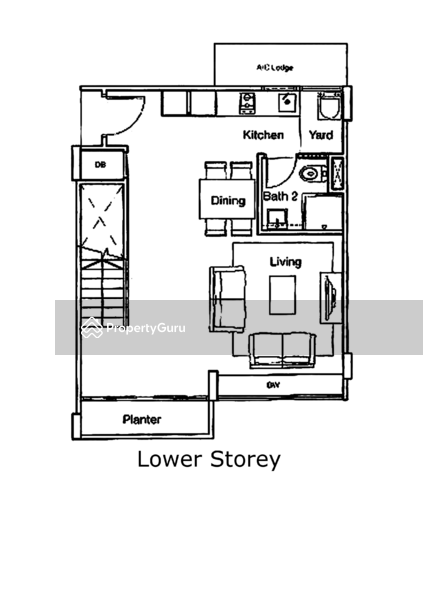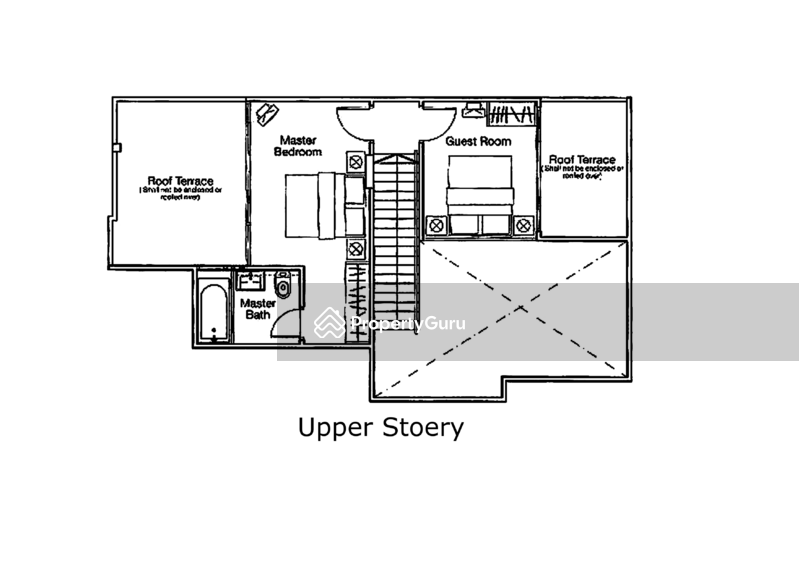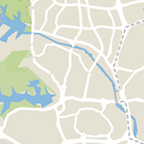The Ford @ Holland
1 Ford Avenue
S$ 2,495,000
Negotiable2
Beds
2
Baths
1,399
sqft (floor)
S$ 1,783
psf (floor)
510 m (6 mins) from CC21 Holland Village MRT
About this property
Cheap, spacious, freehold, central, MRT malls hawker centre, groceries
2BR 2 Bath Penthouse, high ceiling with roof terraces
5 mins walk to Holland V MRT
Within 2KM to Henry Park & Fairfield Methodist Primary
5 Childcare centres within 500m walk
Facilities include 50m lap pool, gym, playgrounds and BBQ pits
Tenanted till Jan 2026, enquire now for more info!
Photos to be updated!
Amenities
Air conditioner
Balcony
Bedroom cabinets
Cabinets
Common facilities
24 hours security
Barbeque pits
Jacuzzi
Playground
Affordability
Tell us your monthly income and expenses to see if this home fits your budget.
The Ford @ Holland

The Ford @Holland is a condominium project which is located in Ford Avenue, 268685, Orchard / Holland (D09-10) District 10. It was completed in 2009, it comprises of 5 storeys and 85 units. The Ford @ Holland offers a wide range of facilities at your disposal. These include swimming pool, lap pool, wading pool, family pool, reflecting pools, function room, gymnasium, meeting room, granite decks, timber decks, pool pavilion, ponds, pocket courts, sunken gardens, playgrounds, barbeque pavilions, sculpture, tennis courts, and car park. 5 units are available for buying purpose and 8 for rental purpose. The tenure of this project is freehold property. Hoi Hup Realty Pte Ltd are the developers of this project. Skilled workers of Singapore are responsible for building this Condominium projects numerous terraced house, housing projects and condominiums. The Ford @ Holland apartments promises a luxurious high life, on a luxurious high-rise apartment. The main objective of The Ford @ Holland is to provide a friendly and safe environment to the residents. It is a family oriented project which has many amenities around it. The architect of the building is very unique with strong construction. There are artificial plants with lightning around to enhance the beauty of the place. All the facilities are available at an afFordable price. The developer has put in a lot of effort to give it a sense of luxury lifestyle in the apartment. The Ford @ Holland is a freehold condominium located at Holland Road in District D10. The Ford @ Holland is close to Holland Villange MRT CC21. CC22 Bouna Vista MRT Station and EW21 Bouna Vista MRT Station are the nearest to the condominium. Public transportation has made the lives of residents easy who do not have their own vehicles. Bus stops are also located at walking distances. This project is created with immense planning to provide all the basic needs to the residents. The Ford @ Holland is accessible via North Buona Vista Road and Holland Road. The location is also accessible easily via different routes. There are different amenities located near this building. Numerous restaurants and eating establishments are in the vicinity and residents can go to the nearby Shopping Centre or the Market and Food Centre to fulfil more than just daily necessities. The Ford @ Holland is a short drive to Holland Road Shopping Centre and Coronation Shopping Plaza. It is also not far from several schools such as Henry Park Secondary School, Anglo Chinese Junior College and Fairfield Methodist Secondary School. El Patio Mexican Restaurant & Wine BarFatboy's BurgerswAla walaDrinks & Co. Kitchen - Holland VillageKinaraZhengfei Cultural Education Centre - Ghim Moh RoadJames' Church Kindergarten (Leedon Campus)MindChamps PreSchool @ Holland VillageSingapore Centre for Chinese Language128 HohosekFair Price Holland DriveTai On Tong Medical HallRain Tree plant by Mr Lee Kuan YewSingapore's OK Sculpture ParkHolland Village ParkHolland Avenue Hill The Ford @ Holland project was completed in 2009. The average price ranges from $ 1,150,000 to $ 3,450,000. It has 85 units in total. 5 units are available for buying purpose and 8 units for rental purpose. The unit for buying is with 4 bedrooms and 4 bathrooms with 905 sqft. The units with 1 bedrooms and 1 bathrooms has 663 sqft. All the bedrooms and bathrooms are totally furnished. It has enclosed kitchen with custom made steel shelves and cabinets. Project name: The Ford @ HollandProject Type: CondominiumUnits: 85District: 10 (Tanglin, Holland) Unit types1 bedrooms 1 bathrooms -:600 sqft2 bedrooms 2 bathrooms – 1367 sqftHoi Hup BuildingThe Foresta @ Mount FaberBoulevard 88d'Leedon (Former Farrer Court)Nouvel 18Royalgreen3 Orchard By-The-ParkFourth Avenue Residences
View project details


















